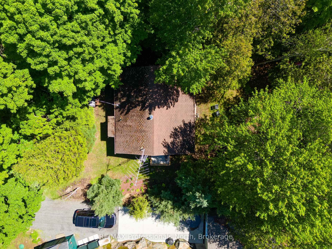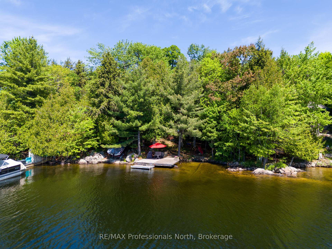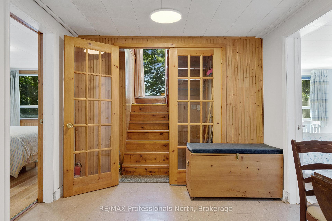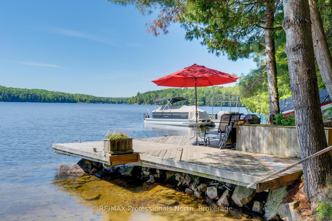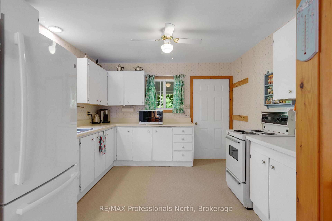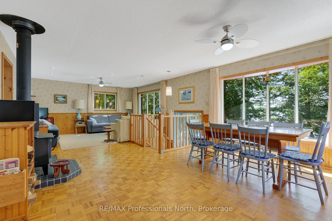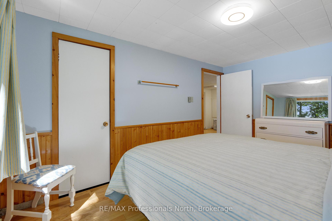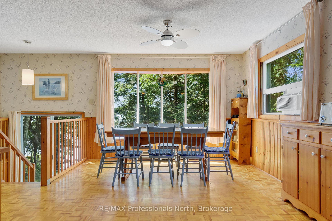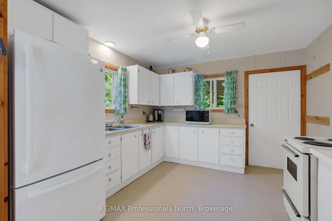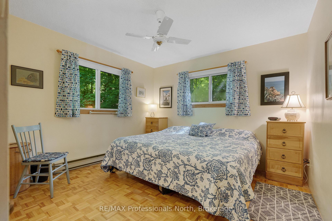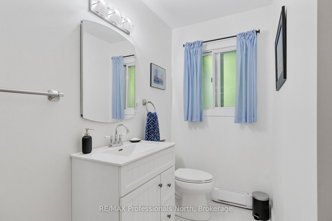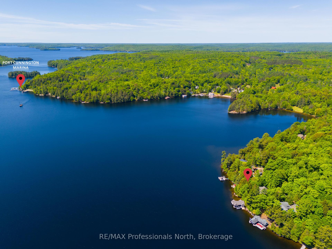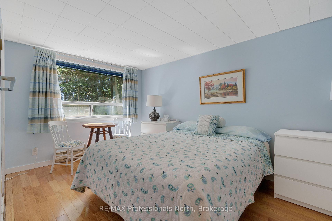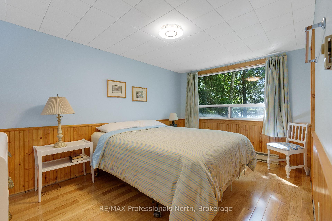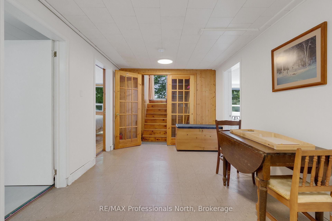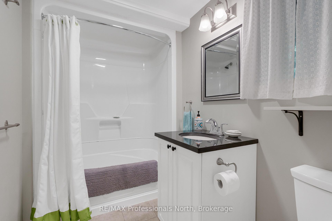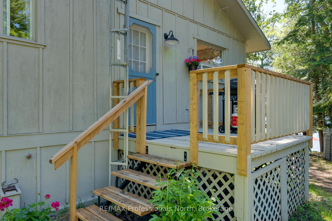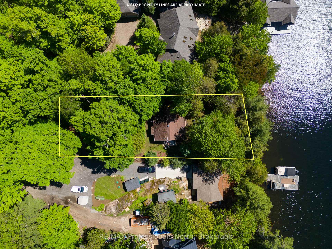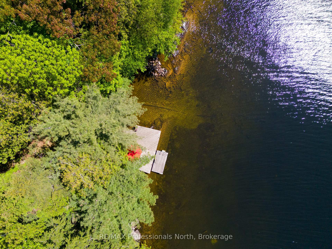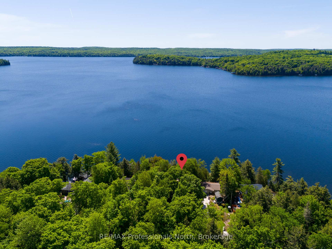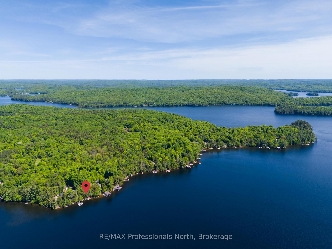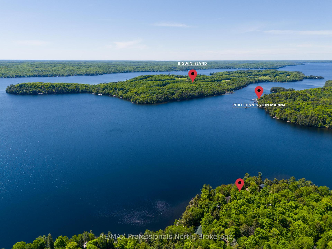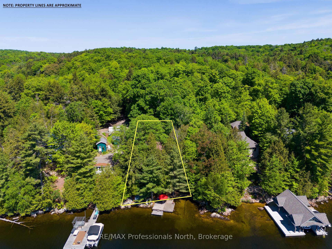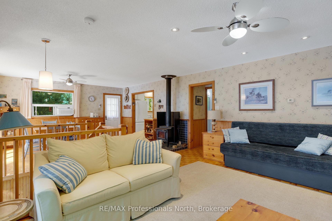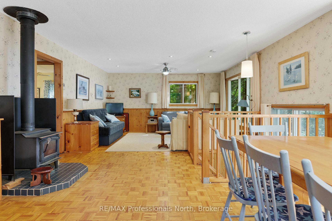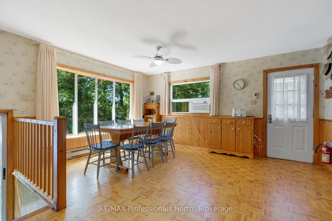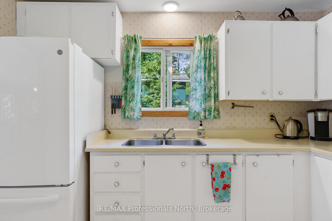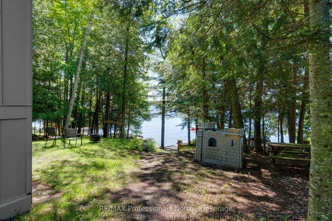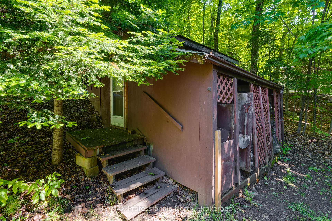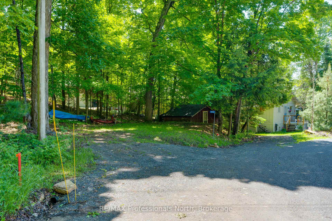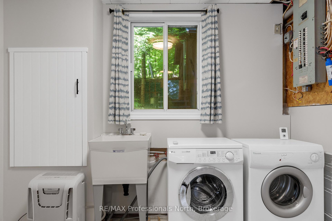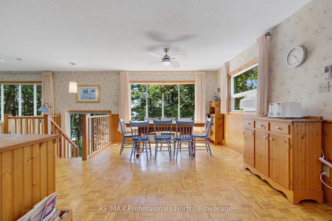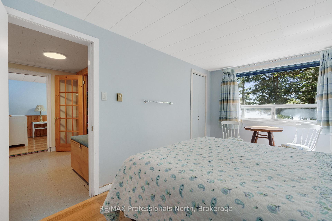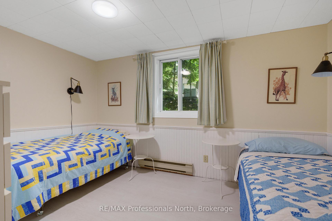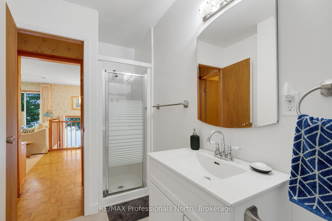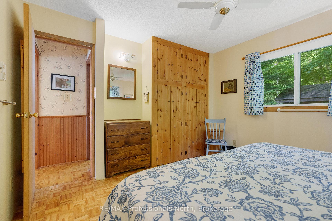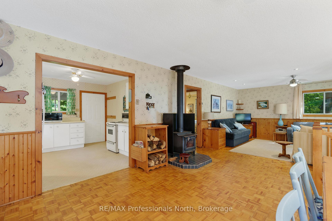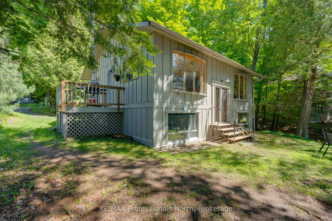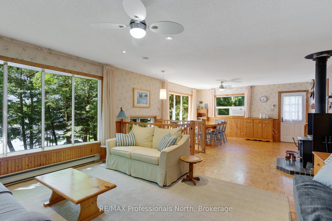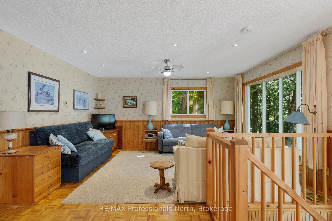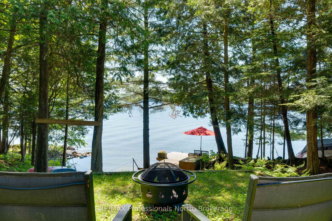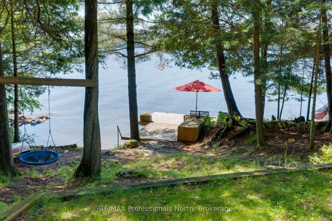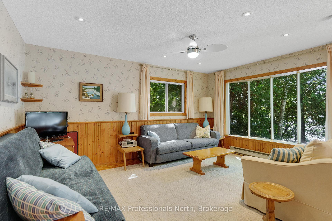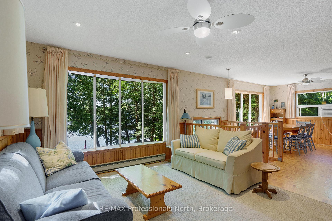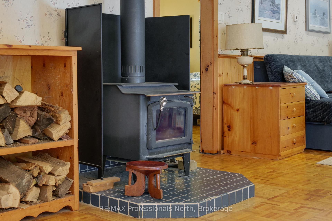$999,900
Available - For Sale
Listing ID: X12169528
1014 REID Lane , Lake of Bays, P0A 1H0, Muskoka
| Nestled on the shores of Muskoka's Lake of Bays, this beloved four-season cottage has been cherished by the same family for decades a true legacy of laughter, connection, and quiet moments by the water. Surrounded by mature trees and set on a gently sloping, level lot, it offers stunning, uninterrupted views across the lake to the iconic Bigwin Island. Designed for year-round comfort, the cottage welcomes you with an open-concept kitchen, dining, and living area filled with natural light and rustic charm. Four cozy bedrooms and two full bathrooms provide plenty of space for family and guests, while a full basement offers added room for recreation and storage. Outside, the experience is just as inviting. A hard-packed sand shoreline makes for easy swimming and water play, while the sunny southern exposure lets you soak in the warmth from morning to evening whether you're on the dock, deck, or gathered around a lakeside fire. Located minutes from charming villages, marinas, and restaurants accessible by boat or road this property is the perfect mix of peaceful escape and everyday convenience. Each season brings something special: summer swims, autumn colors, winter snowfalls, and springtime renewal. This is more than just a cottage; its a place where generations have made lifelong memories. A rare opportunity to continue a legacy on one of Muskoka's most sought-after lakes, ready to welcome a new chapter in its story. |
| Price | $999,900 |
| Taxes: | $3221.56 |
| Occupancy: | Owner |
| Address: | 1014 REID Lane , Lake of Bays, P0A 1H0, Muskoka |
| Acreage: | < .50 |
| Directions/Cross Streets: | HWY 11 South to HWY 60. Then turn right onto HWY 35. Turn right onto Fox Point Rd. District Muskok |
| Rooms: | 4 |
| Rooms +: | 7 |
| Bedrooms: | 1 |
| Bedrooms +: | 3 |
| Family Room: | F |
| Basement: | Walk-Up, Finished |
| Level/Floor | Room | Length(ft) | Width(ft) | Descriptions | |
| Room 1 | Main | Kitchen | 11.15 | 11.15 | |
| Room 2 | Main | Living Ro | 29.06 | 16.07 | |
| Room 3 | Main | Primary B | 12.4 | 11.15 | |
| Room 4 | Main | Bathroom | 10.92 | 5.05 | |
| Room 5 | Basement | Bedroom | 13.42 | 9.15 | |
| Room 6 | Basement | Bedroom | 12.92 | 9.15 | |
| Room 7 | Basement | Bedroom | 14.5 | 9.09 | |
| Room 8 | Basement | Bathroom | 8.89 | 5.38 | |
| Room 9 | Basement | Recreatio | 12.4 | 9.25 | |
| Room 10 | Basement | Laundry | 9.25 | 5.9 | |
| Room 11 | Basement | Utility R | 9.41 | 5.74 |
| Washroom Type | No. of Pieces | Level |
| Washroom Type 1 | 3 | Main |
| Washroom Type 2 | 4 | Basement |
| Washroom Type 3 | 0 | |
| Washroom Type 4 | 0 | |
| Washroom Type 5 | 0 |
| Total Area: | 0.00 |
| Approximatly Age: | 31-50 |
| Property Type: | Detached |
| Style: | Bungalow |
| Exterior: | Wood |
| Garage Type: | None |
| (Parking/)Drive: | Private, O |
| Drive Parking Spaces: | 2 |
| Park #1 | |
| Parking Type: | Private, O |
| Park #2 | |
| Parking Type: | Private |
| Park #3 | |
| Parking Type: | Other |
| Pool: | None |
| Other Structures: | Shed |
| Approximatly Age: | 31-50 |
| Approximatly Square Footage: | 700-1100 |
| Property Features: | Golf, Hospital |
| CAC Included: | N |
| Water Included: | N |
| Cabel TV Included: | N |
| Common Elements Included: | N |
| Heat Included: | N |
| Parking Included: | N |
| Condo Tax Included: | N |
| Building Insurance Included: | N |
| Fireplace/Stove: | Y |
| Heat Type: | Baseboard |
| Central Air Conditioning: | None |
| Central Vac: | N |
| Laundry Level: | Syste |
| Ensuite Laundry: | F |
| Elevator Lift: | False |
| Sewers: | Septic |
| Water: | Lake/Rive |
| Water Supply Types: | Lake/River |
| Utilities-Hydro: | Y |
$
%
Years
This calculator is for demonstration purposes only. Always consult a professional
financial advisor before making personal financial decisions.
| Although the information displayed is believed to be accurate, no warranties or representations are made of any kind. |
| RE/MAX Professionals North |
|
|

Milad Akrami
Sales Representative
Dir:
647-678-7799
Bus:
647-678-7799
| Virtual Tour | Book Showing | Email a Friend |
Jump To:
At a Glance:
| Type: | Freehold - Detached |
| Area: | Muskoka |
| Municipality: | Lake of Bays |
| Neighbourhood: | Franklin |
| Style: | Bungalow |
| Approximate Age: | 31-50 |
| Tax: | $3,221.56 |
| Beds: | 1+3 |
| Baths: | 2 |
| Fireplace: | Y |
| Pool: | None |
Locatin Map:
Payment Calculator:


