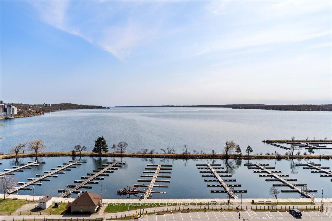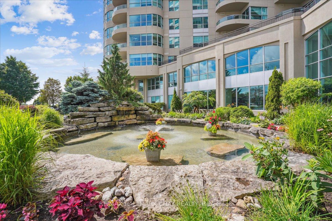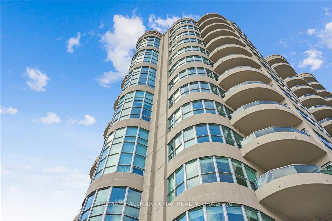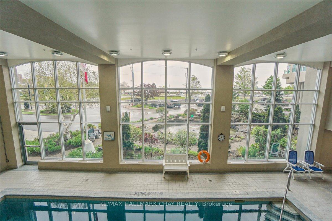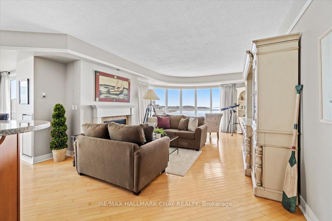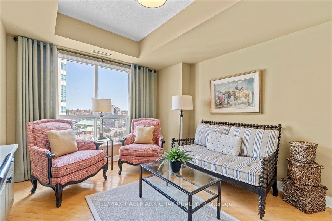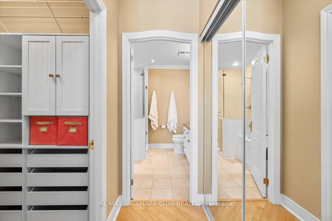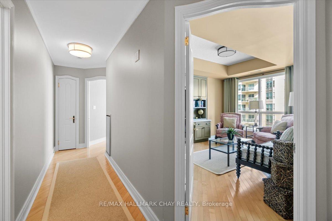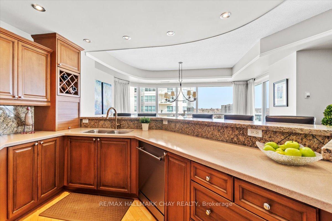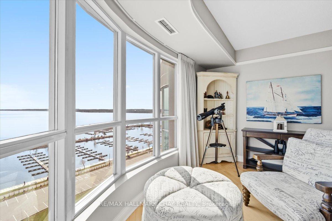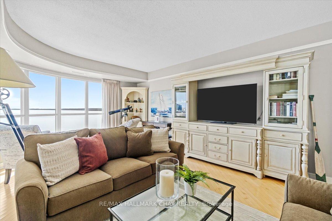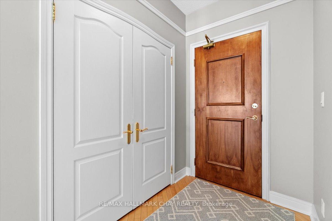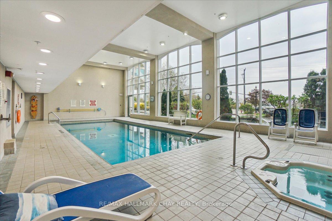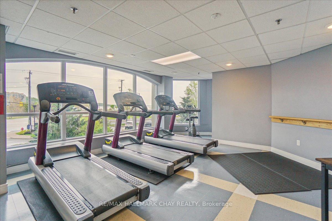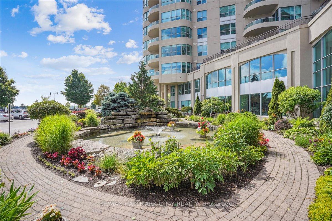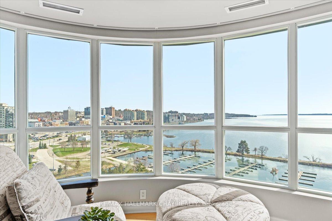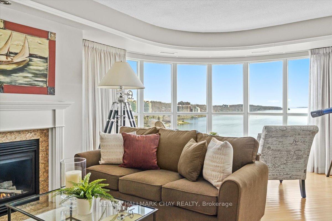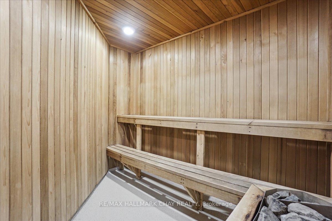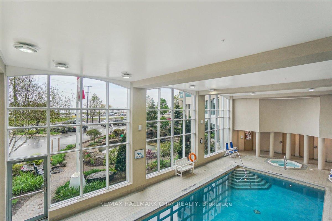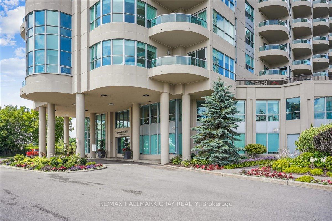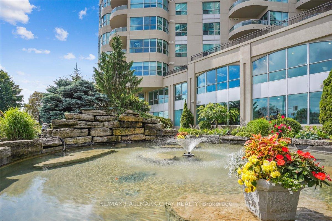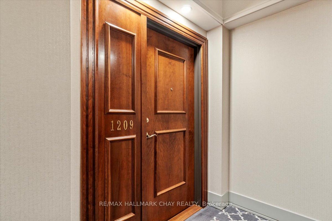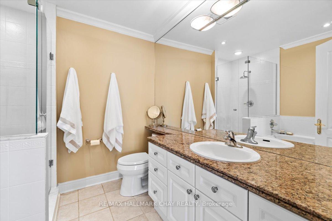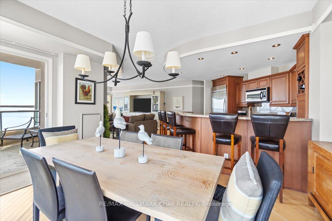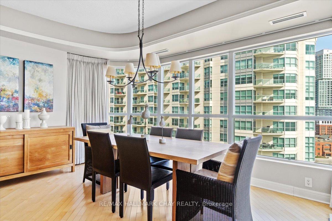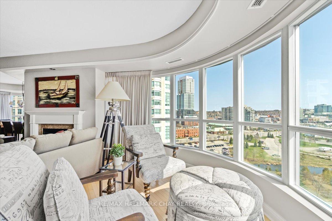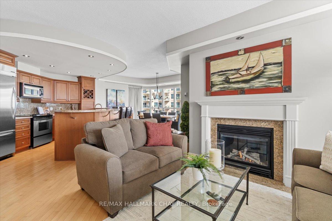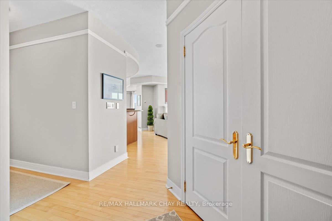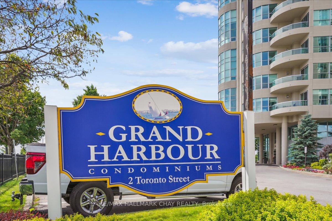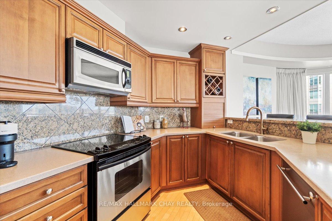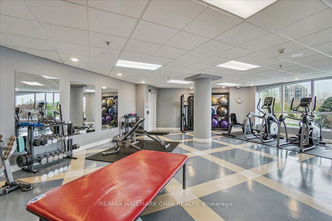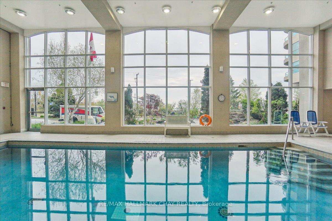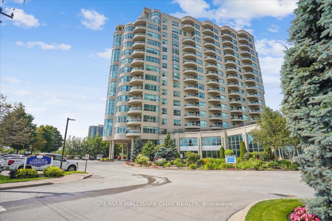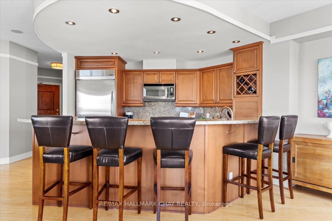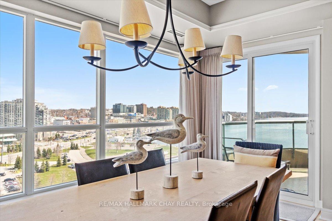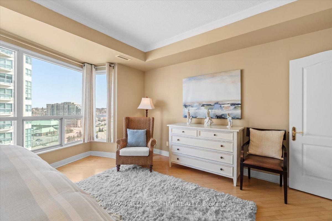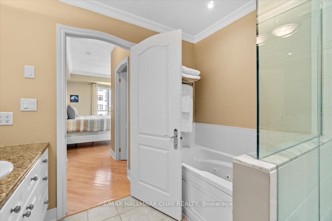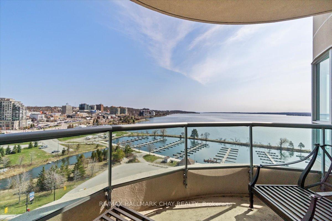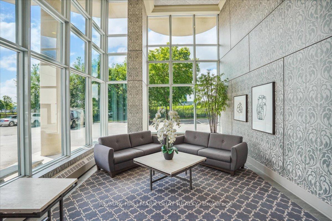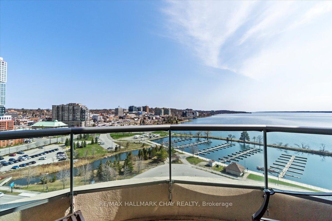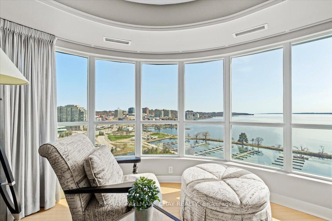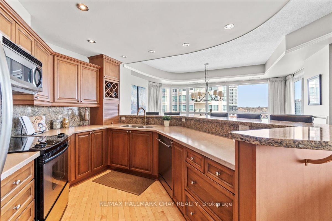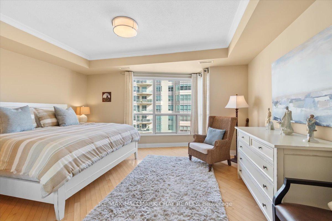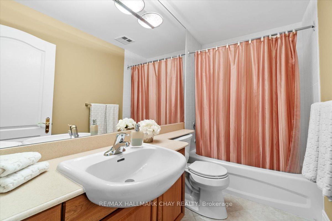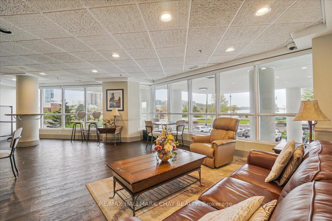$1,099,000
Available - For Sale
Listing ID: S12116926
2 Toronto Stre , Barrie, L4N 9R2, Simcoe
| OPEN HOUSE TOUR!!! STARTS AT 1:30pm SHARP Sunday August 24th at THE GRAND HARBOUR - 2 TORONTO ST MAIN LOBBY. 2 BEAUTIFUL SUITES TO VIEW...SEE YOU THERE! Welcome to this luxurious waterfront 2 bed, 2 bath condo at Grand Harbour! Gorgeous front suite with a spectacular view of Kempenfelt Bay, Marina and stunning skyline. Enjoy this spacious 1,572 sq ft suite. Bright & cheery, full of natural light flowing from the large windows. The living room has a beautiful gas fireplace finished with granite and built-in mantle, and a gorgeous, rounded front facing window designed to sit and enjoy the sunrises and evening skyline. Soaring 9 ft windows, hardwood floors flow throughout the suite, pot lights, custom trim and door package, neutral paint. A warm and elegant upgraded kitchen overlooking the formal dining room & separate living room, includes stainless appliances, granite counters, raised breakfast counters, wood cabinetry, wine storage, pot drawers, undermount sinks, & granite tile backsplash. The dining room provides a walk-out to a spacious balcony overlooking the Marina. The primary bedroom has a large walk-in closet with built-in organizers, additional large, mirrored double-wide his & hers closets. Huge primary ensuite with deep tub, separate walk-in shower. Main 4-piece guest bath, second bedroom with built-in wall unit makes a perfect office/guest room. Fantastic building with an active social community, billiards, cards, coffee gatherings, special events and entertainment just to name a few. Secure underground parking includes 2 spaces with this suite, and one locker. The building amenities include a large indoor pool, sauna, hot tub, party room, games room, library and well-equipped workout space/gym. Just a short walk across the street you will enjoy the waterfront, boardwalk and extensive walking/biking paths, marina, parks and many activities Barrie has to offer. You are close to the GO Train station, public transit, and key commuter routes. |
| Price | $1,099,000 |
| Taxes: | $7160.00 |
| Occupancy: | Owner |
| Address: | 2 Toronto Stre , Barrie, L4N 9R2, Simcoe |
| Postal Code: | L4N 9R2 |
| Province/State: | Simcoe |
| Directions/Cross Streets: | Simcoe St to Toronto St |
| Level/Floor | Room | Length(ft) | Width(ft) | Descriptions | |
| Room 1 | Main | Kitchen | 11.91 | 8.66 | Breakfast Bar, Hardwood Floor, Granite Counters |
| Room 2 | Main | Dining Ro | 14.92 | 11.25 | Hardwood Floor, W/O To Balcony, East West View |
| Room 3 | Main | Living Ro | 22.93 | 14.83 | Hardwood Floor, Gas Fireplace, East View |
| Room 4 | Main | Primary B | 18.17 | 11.91 | Hardwood Floor, Ensuite Bath, Walk-In Closet(s) |
| Room 5 | Main | Bedroom 2 | 12.43 | 10.43 | Hardwood Floor |
| Room 6 | Main | Laundry | Closet | ||
| Room 7 | Main | Bathroom | 4 Pc Ensuite, Separate Shower, Soaking Tub | ||
| Room 8 | Main | Bathroom | 4 Pc Bath |
| Washroom Type | No. of Pieces | Level |
| Washroom Type 1 | 4 | |
| Washroom Type 2 | 4 | |
| Washroom Type 3 | 0 | |
| Washroom Type 4 | 0 | |
| Washroom Type 5 | 0 |
| Total Area: | 0.00 |
| Approximatly Age: | 16-30 |
| Sprinklers: | Smok |
| Washrooms: | 2 |
| Heat Type: | Forced Air |
| Central Air Conditioning: | Central Air |
| Elevator Lift: | True |
$
%
Years
This calculator is for demonstration purposes only. Always consult a professional
financial advisor before making personal financial decisions.
| Although the information displayed is believed to be accurate, no warranties or representations are made of any kind. |
| RE/MAX HALLMARK CHAY REALTY |
|
|

Milad Akrami
Sales Representative
Dir:
647-678-7799
Bus:
647-678-7799
| Virtual Tour | Book Showing | Email a Friend |
Jump To:
At a Glance:
| Type: | Com - Condo Apartment |
| Area: | Simcoe |
| Municipality: | Barrie |
| Neighbourhood: | Lakeshore |
| Style: | Apartment |
| Approximate Age: | 16-30 |
| Tax: | $7,160 |
| Maintenance Fee: | $1,211.6 |
| Beds: | 2 |
| Baths: | 2 |
| Fireplace: | Y |
Locatin Map:
Payment Calculator:

