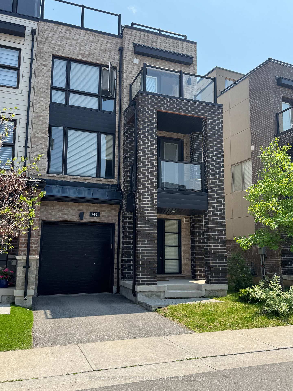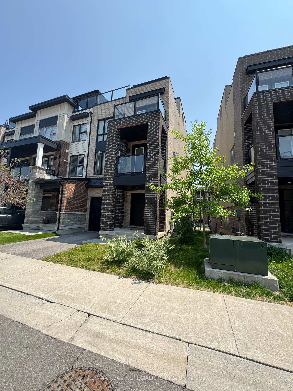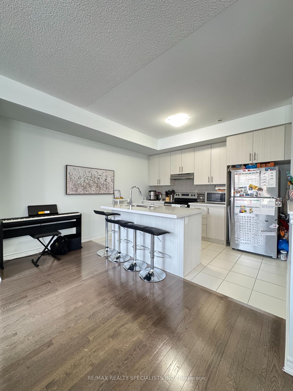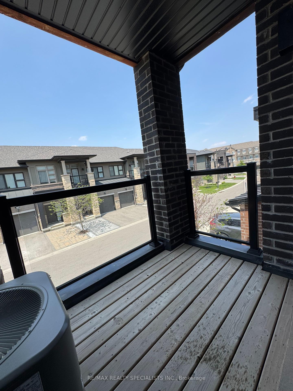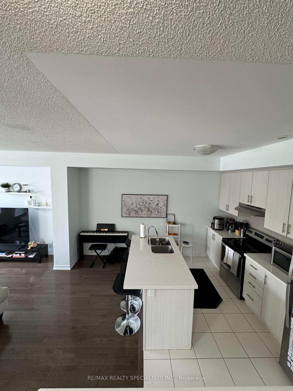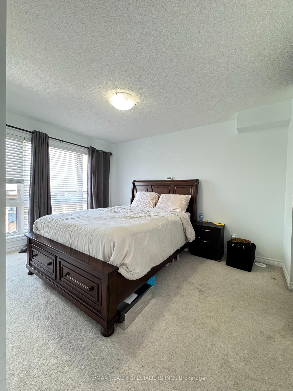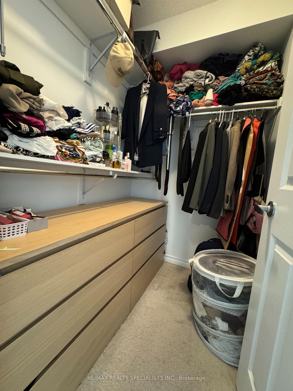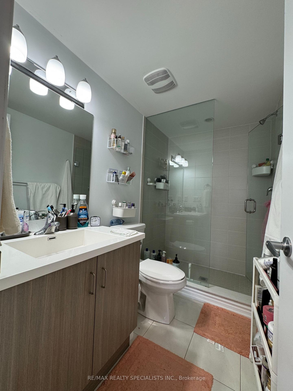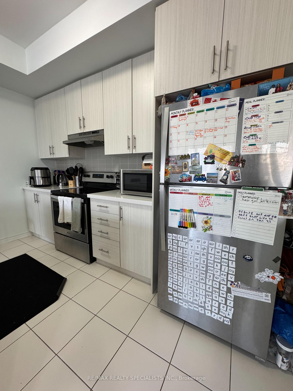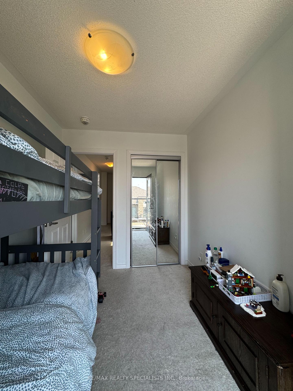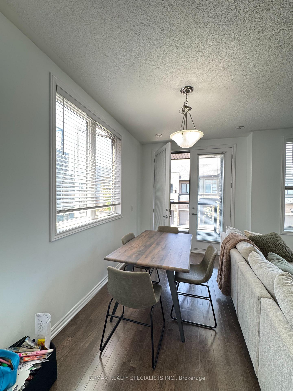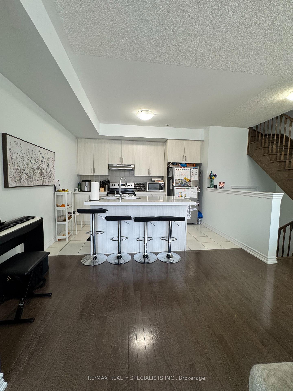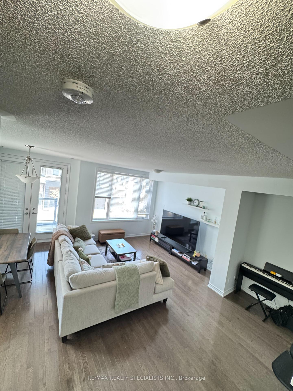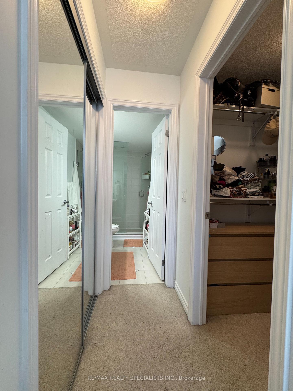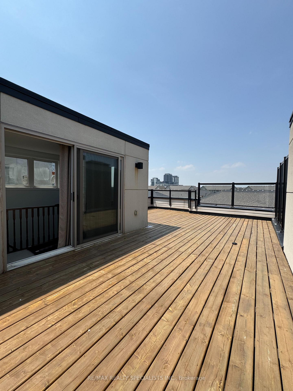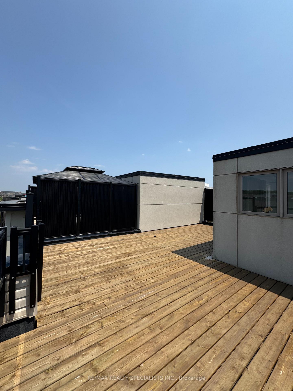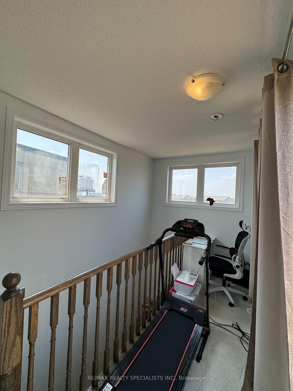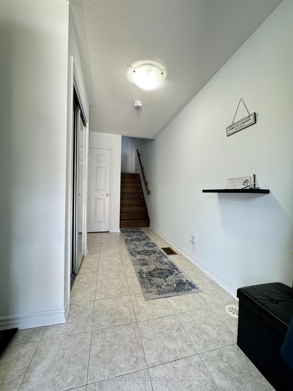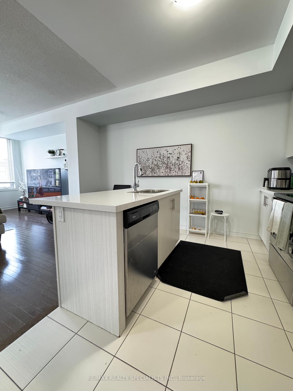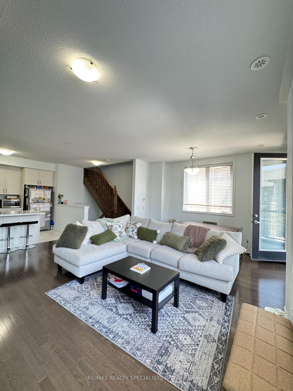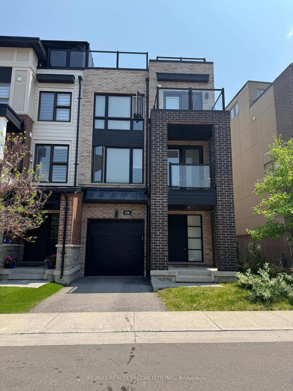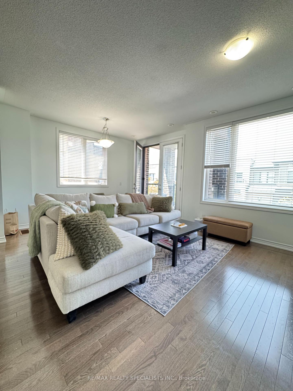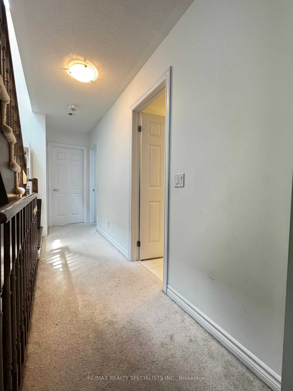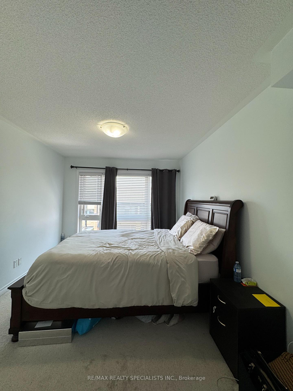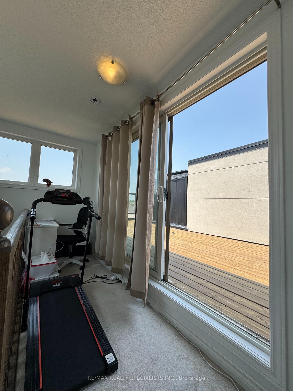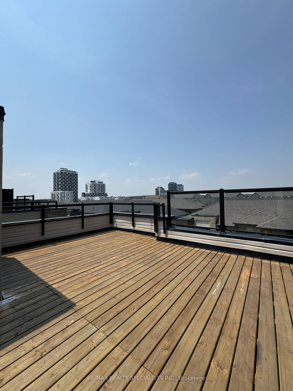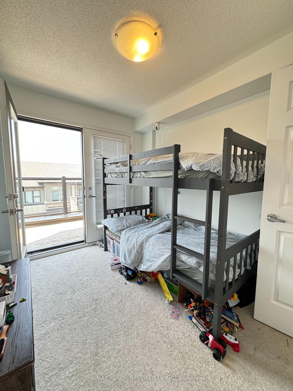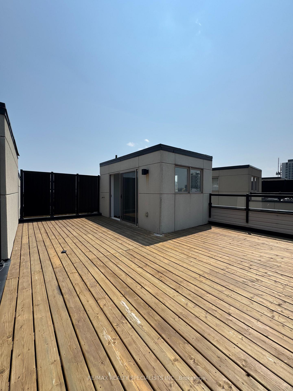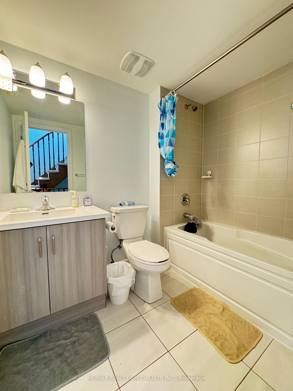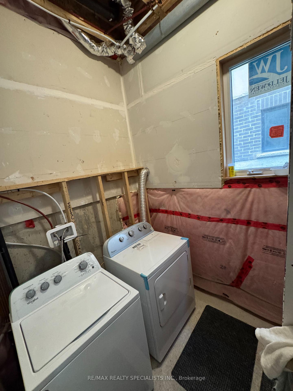$3,250
Available - For Rent
Listing ID: W12199796
416 Athabasca Comm , Oakville, L6H 0R6, Halton
| Welcome to this Beautiful End Unit Townhouse Looks like Semi Detached located in Joshua Meadows of Oakville. Natural Light comes from two directions. Spacious Foyer with Double Mirrored Doors Closet. Entrance from the attached garage. Walking up the stairs to the main floor where you enjoy the open concept Living/ Dining that is w/o to a balcony. Center Island Kitchen with S/S Appliances and modern Back Splash. 3rd Floor offers Prime bedroom with W/I Closet and 3 Pcs insuite. Second Bedroom with Mirrored Closet and w/o to a 2nd Balcony. This house features a 435 sqft Roof Top for summer entertainment. minutes to shopping, grocery stores, schools and parks. |
| Price | $3,250 |
| Taxes: | $0.00 |
| Occupancy: | Vacant |
| Address: | 416 Athabasca Comm , Oakville, L6H 0R6, Halton |
| Directions/Cross Streets: | Dundas St. and Postridge Dr. |
| Rooms: | 6 |
| Rooms +: | 1 |
| Bedrooms: | 2 |
| Bedrooms +: | 1 |
| Family Room: | F |
| Basement: | Partial Base |
| Furnished: | Unfu |
| Level/Floor | Room | Length(ft) | Width(ft) | Descriptions | |
| Room 1 | Main | Foyer | 7.87 | 4.53 | Mirrored Closet, Ceramic Floor |
| Room 2 | Second | Living Ro | 17.02 | 10 | Open Concept, Large Window, Hardwood Floor |
| Room 3 | Second | Dining Ro | 17.02 | 10 | Open Concept, Balcony, Hardwood Floor |
| Room 4 | Second | Kitchen | 10.46 | 8.82 | Centre Island, Stainless Steel Appl, Ceramic Floor |
| Room 5 | Third | Primary B | 18.79 | 10 | Walk-In Closet(s), 3 Pc Ensuite, Broadloom |
| Room 6 | Third | Bedroom 2 | 12 | 8.4 | W/O To Balcony, Mirrored Closet, Broadloom |
| Room 7 | Upper | Den | 13.78 | 4.07 | W/O To Patio, Sliding Doors, Broadloom |
| Washroom Type | No. of Pieces | Level |
| Washroom Type 1 | 2 | In Betwe |
| Washroom Type 2 | 3 | Third |
| Washroom Type 3 | 4 | Third |
| Washroom Type 4 | 0 | |
| Washroom Type 5 | 0 | |
| Washroom Type 6 | 2 | In Betwe |
| Washroom Type 7 | 3 | Third |
| Washroom Type 8 | 4 | Third |
| Washroom Type 9 | 0 | |
| Washroom Type 10 | 0 |
| Total Area: | 0.00 |
| Property Type: | Att/Row/Townhouse |
| Style: | 3-Storey |
| Exterior: | Brick |
| Garage Type: | Attached |
| (Parking/)Drive: | Private |
| Drive Parking Spaces: | 1 |
| Park #1 | |
| Parking Type: | Private |
| Park #2 | |
| Parking Type: | Private |
| Pool: | None |
| Laundry Access: | Ensuite |
| Approximatly Square Footage: | 1100-1500 |
| CAC Included: | N |
| Water Included: | N |
| Cabel TV Included: | N |
| Common Elements Included: | N |
| Heat Included: | N |
| Parking Included: | N |
| Condo Tax Included: | N |
| Building Insurance Included: | N |
| Fireplace/Stove: | N |
| Heat Type: | Forced Air |
| Central Air Conditioning: | Central Air |
| Central Vac: | N |
| Laundry Level: | Syste |
| Ensuite Laundry: | F |
| Sewers: | Sewer |
| Although the information displayed is believed to be accurate, no warranties or representations are made of any kind. |
| RE/MAX REALTY SPECIALISTS INC. |
|
|

Milad Akrami
Sales Representative
Dir:
647-678-7799
Bus:
647-678-7799
| Book Showing | Email a Friend |
Jump To:
At a Glance:
| Type: | Freehold - Att/Row/Townhouse |
| Area: | Halton |
| Municipality: | Oakville |
| Neighbourhood: | 1010 - JM Joshua Meadows |
| Style: | 3-Storey |
| Beds: | 2+1 |
| Baths: | 3 |
| Fireplace: | N |
| Pool: | None |
Locatin Map:

