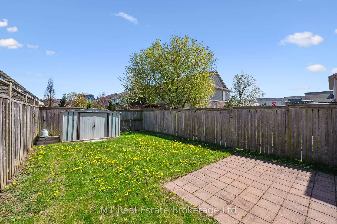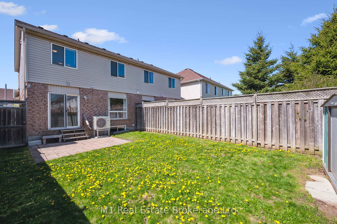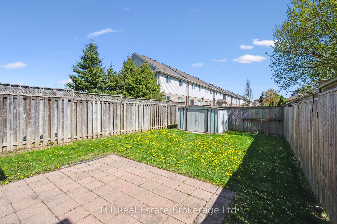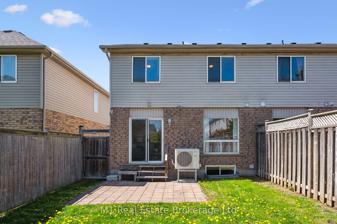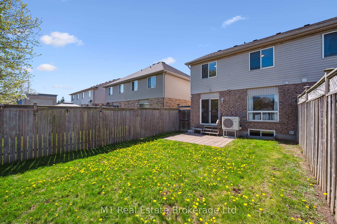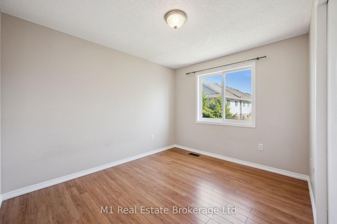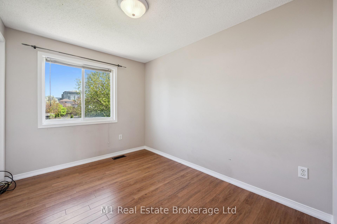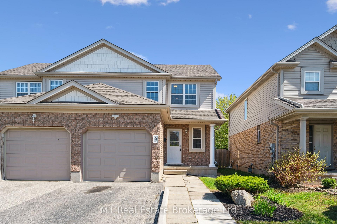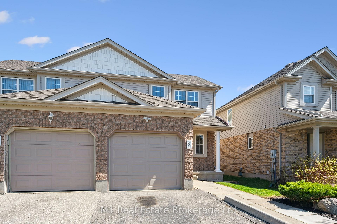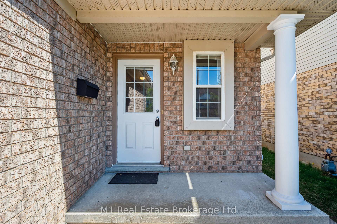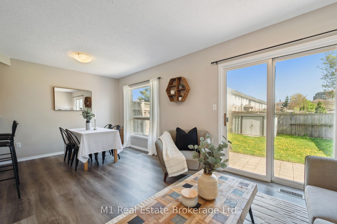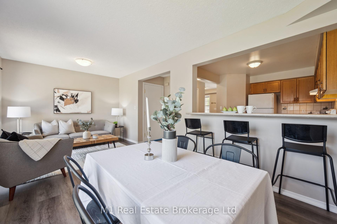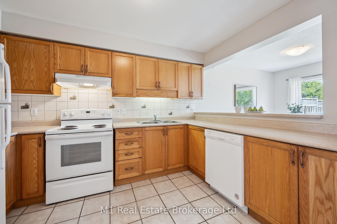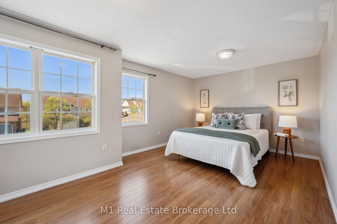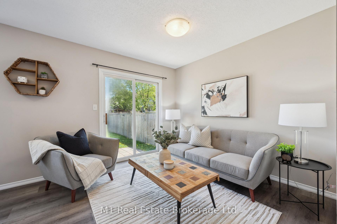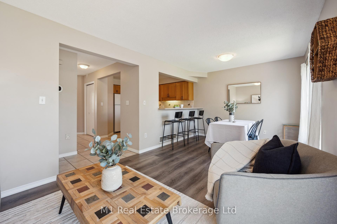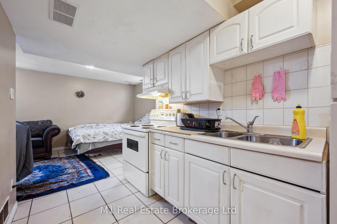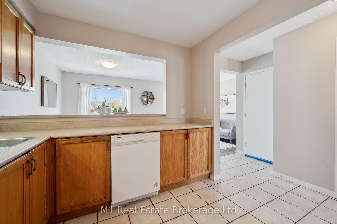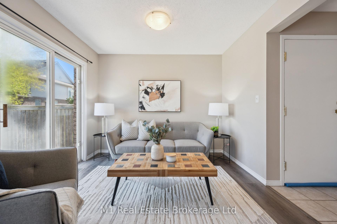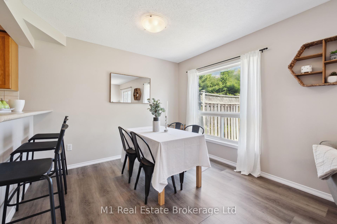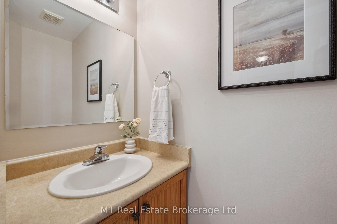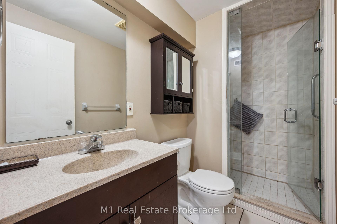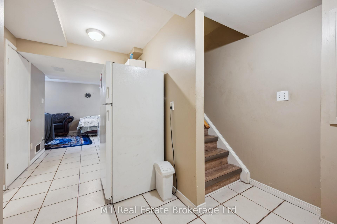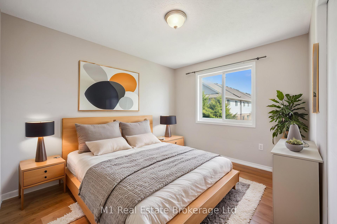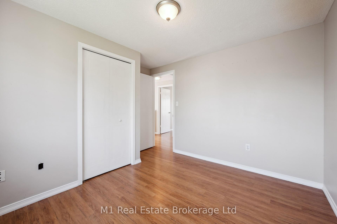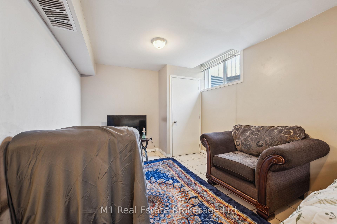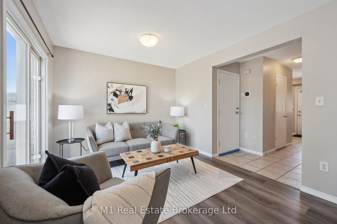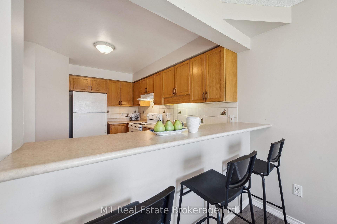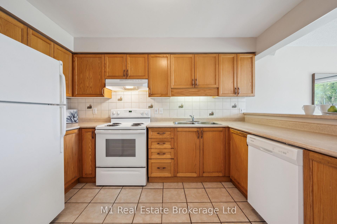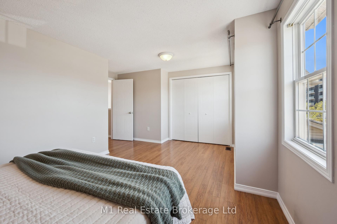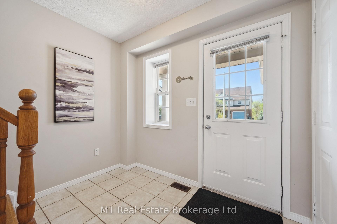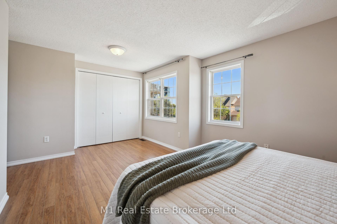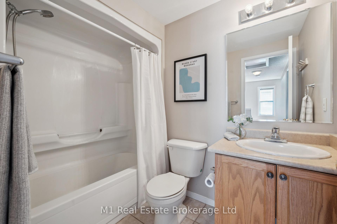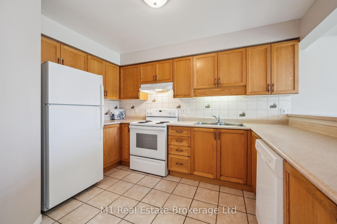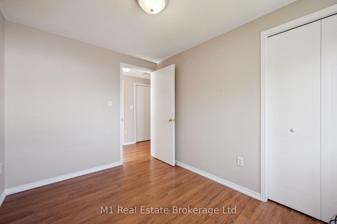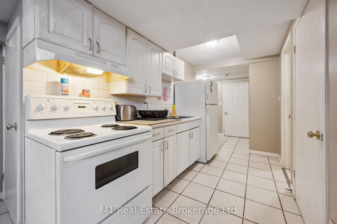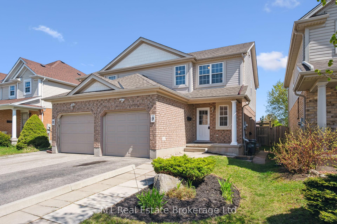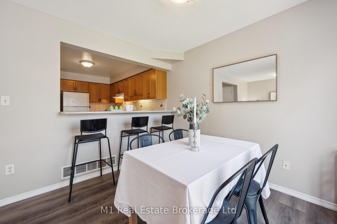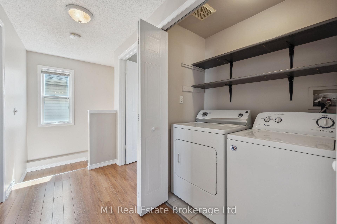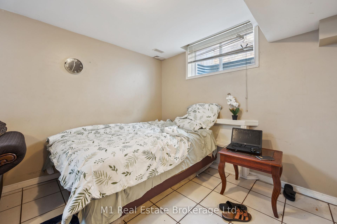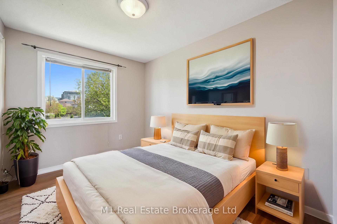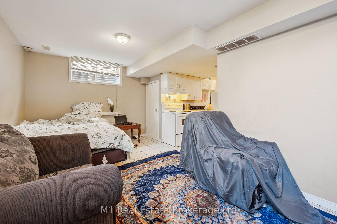$829,900
Available - For Sale
Listing ID: X12140637
9 Eugene Driv , Guelph, N1L 1P6, Wellington
| Welcome to 9 Eugene Drive, a beautifully maintained legal duplex in the heart of South Guelphs vibrant Pine Ridge neighbourhood. Ideal for homeowners or investors, this turnkey property blends modern upgrades with a prime location, just steps from Pergola Commons shops, restaurants, and top-rated schools. The spacious upper unit offers three bedrooms, one and a half bathrooms, new hardwood flooring, convenient second-floor laundry, a main floor powder room, an attached single-car garage, and a large backyard with a patio and shed for outdoor enjoyment. The lower unit, a legal bachelor apartment, features a full bathroom, private laundry, and a separate entrance, perfect for generating rental income. Equipped with a brand new energy-efficient heat pump and beautifully maintained gardens, this home is both practical and charming. Situated in family-friendly Pine Ridge, you're within walking distance of Zehrs, Tim Hortons, and The Keg, with easy access to parks, trails, transit, and highways. In a high-demand area known for exceptional livability, this property is a rare find in Guelphs thriving rental market. Dont miss your chance to own this income-generating gem. |
| Price | $829,900 |
| Taxes: | $4528.55 |
| Assessment Year: | 2024 |
| Occupancy: | Owner+T |
| Address: | 9 Eugene Driv , Guelph, N1L 1P6, Wellington |
| Directions/Cross Streets: | Farley Dr x Clair Rd E |
| Rooms: | 14 |
| Bedrooms: | 3 |
| Bedrooms +: | 0 |
| Family Room: | T |
| Basement: | Finished, Apartment |
| Washroom Type | No. of Pieces | Level |
| Washroom Type 1 | 4 | Second |
| Washroom Type 2 | 2 | Ground |
| Washroom Type 3 | 3 | Basement |
| Washroom Type 4 | 0 | |
| Washroom Type 5 | 0 |
| Total Area: | 0.00 |
| Property Type: | Semi-Detached |
| Style: | 2-Storey |
| Exterior: | Vinyl Siding, Brick |
| Garage Type: | Attached |
| Drive Parking Spaces: | 2 |
| Pool: | None |
| Approximatly Square Footage: | 1100-1500 |
| CAC Included: | N |
| Water Included: | N |
| Cabel TV Included: | N |
| Common Elements Included: | N |
| Heat Included: | N |
| Parking Included: | N |
| Condo Tax Included: | N |
| Building Insurance Included: | N |
| Fireplace/Stove: | N |
| Heat Type: | Heat Pump |
| Central Air Conditioning: | Central Air |
| Central Vac: | N |
| Laundry Level: | Syste |
| Ensuite Laundry: | F |
| Sewers: | Sewer |
$
%
Years
This calculator is for demonstration purposes only. Always consult a professional
financial advisor before making personal financial decisions.
| Although the information displayed is believed to be accurate, no warranties or representations are made of any kind. |
| M1 Real Estate Brokerage Ltd |
|
|

Milad Akrami
Sales Representative
Dir:
647-678-7799
Bus:
647-678-7799
| Virtual Tour | Book Showing | Email a Friend |
Jump To:
At a Glance:
| Type: | Freehold - Semi-Detached |
| Area: | Wellington |
| Municipality: | Guelph |
| Neighbourhood: | Pineridge/Westminster Woods |
| Style: | 2-Storey |
| Tax: | $4,528.55 |
| Beds: | 3 |
| Baths: | 3 |
| Fireplace: | N |
| Pool: | None |
Locatin Map:
Payment Calculator:

