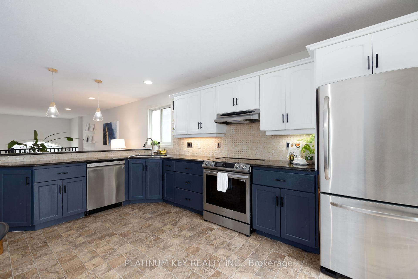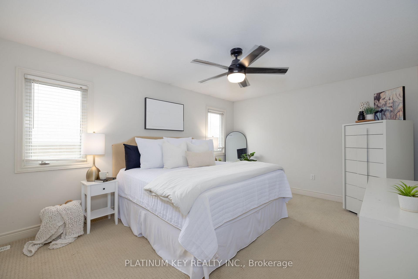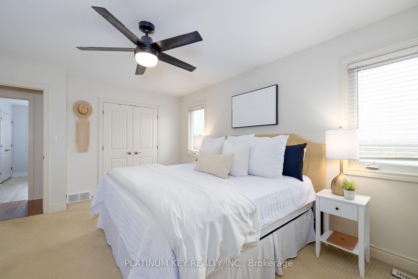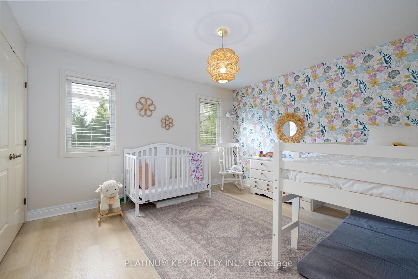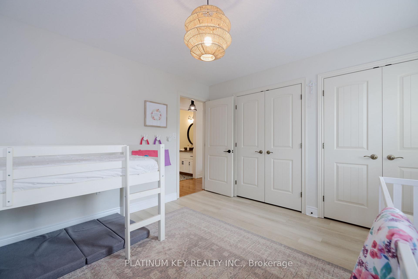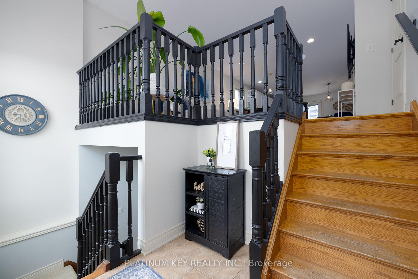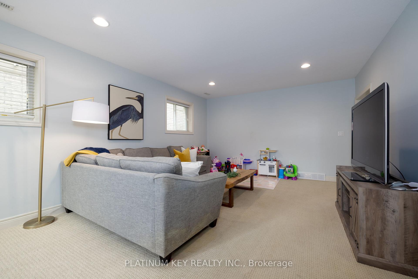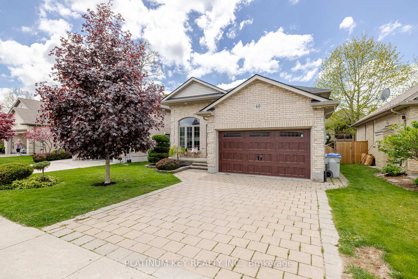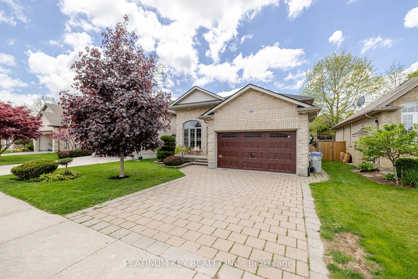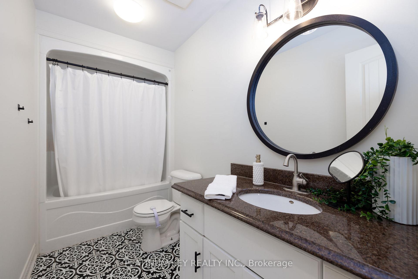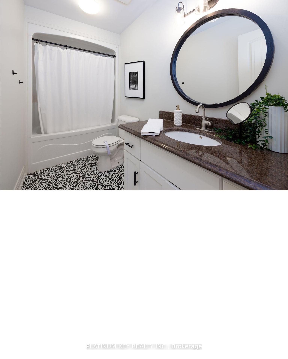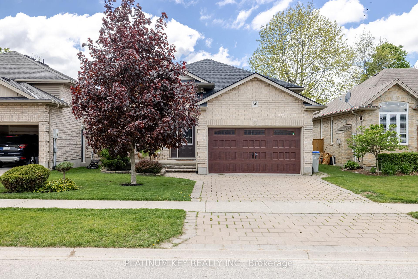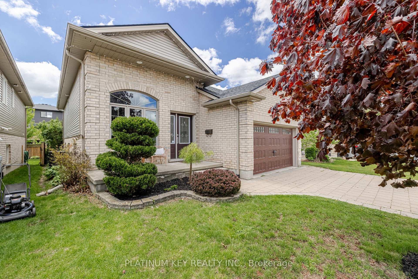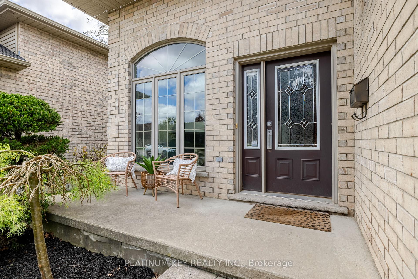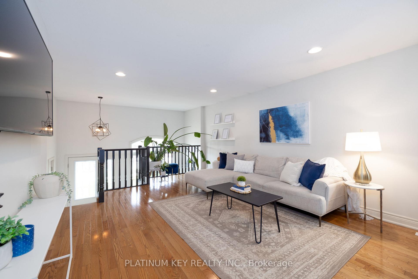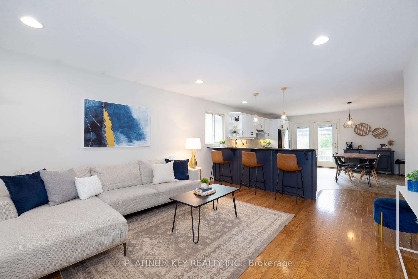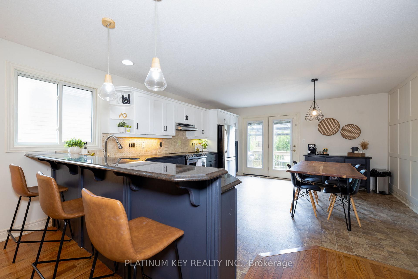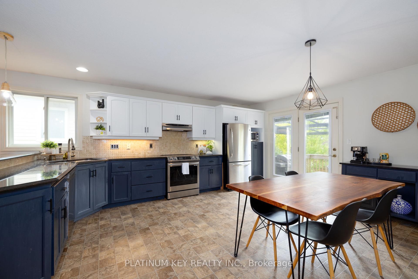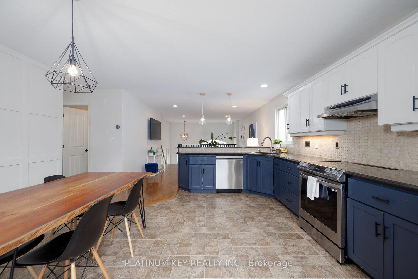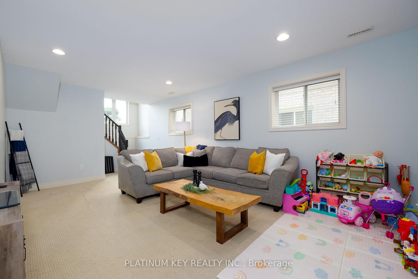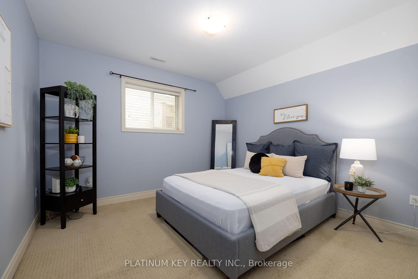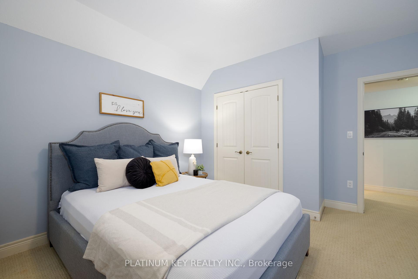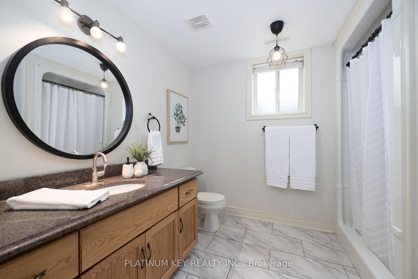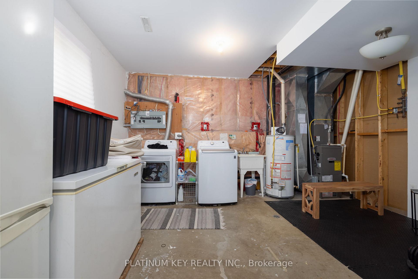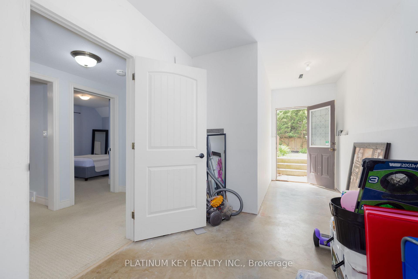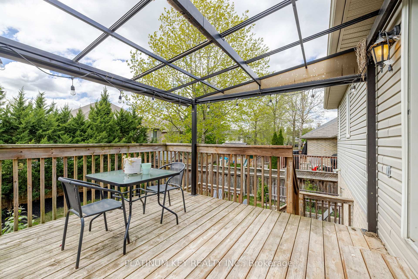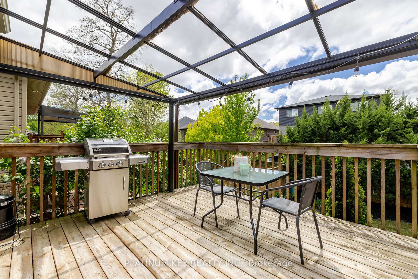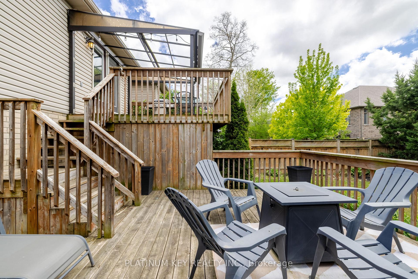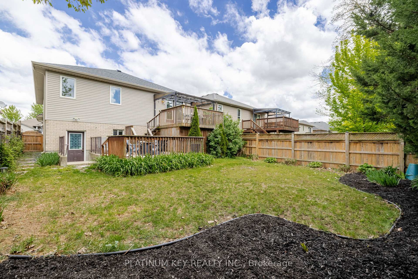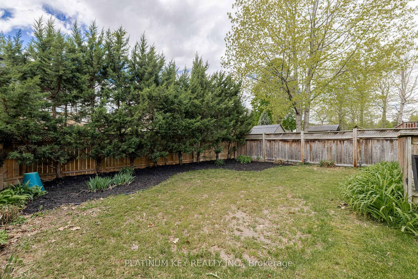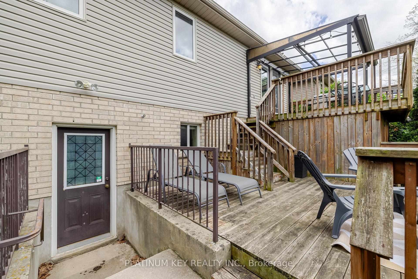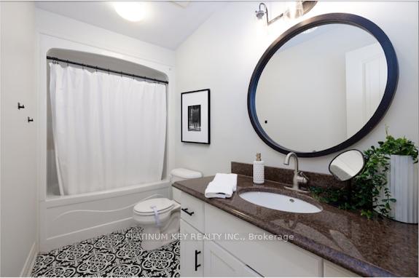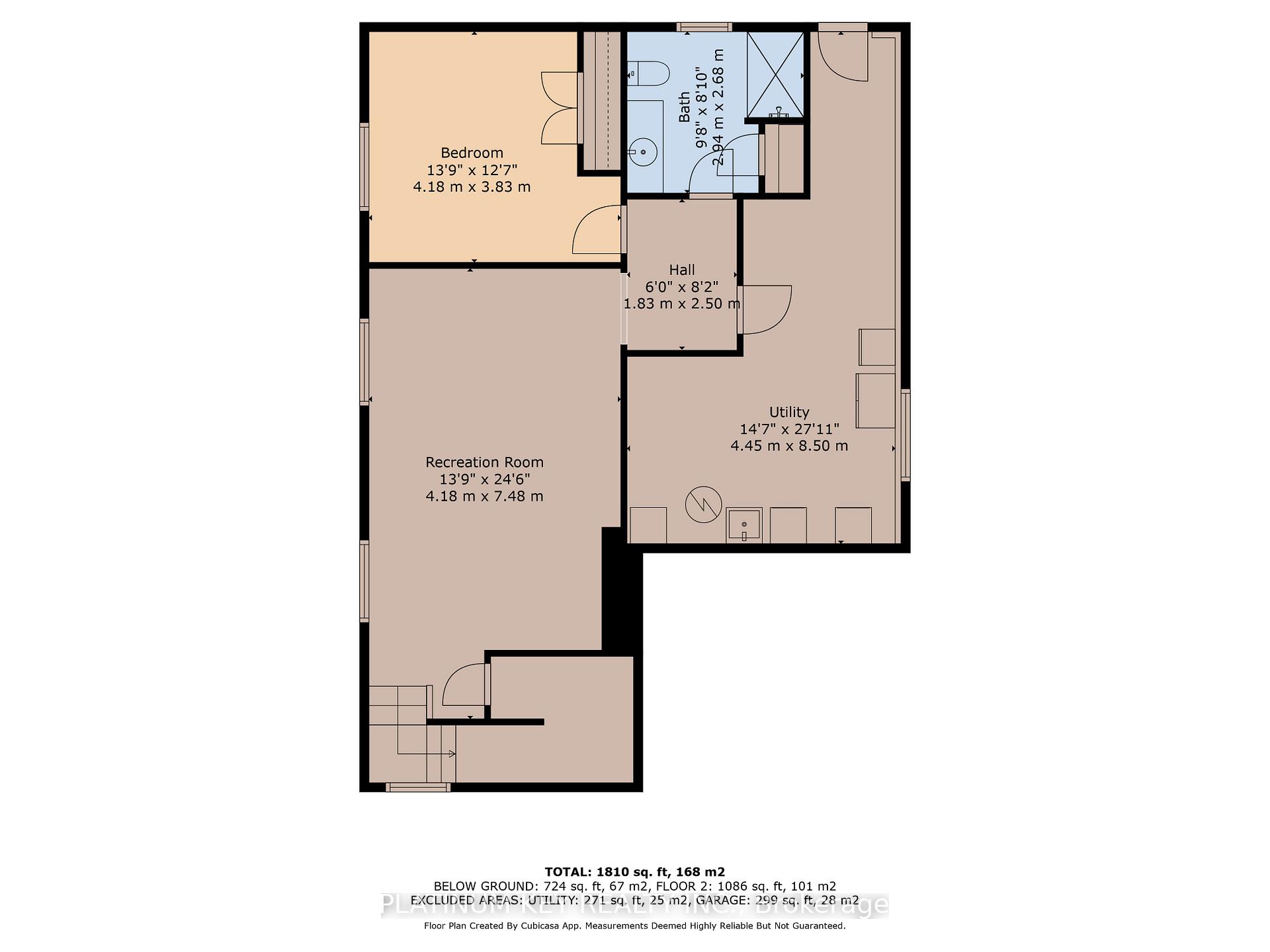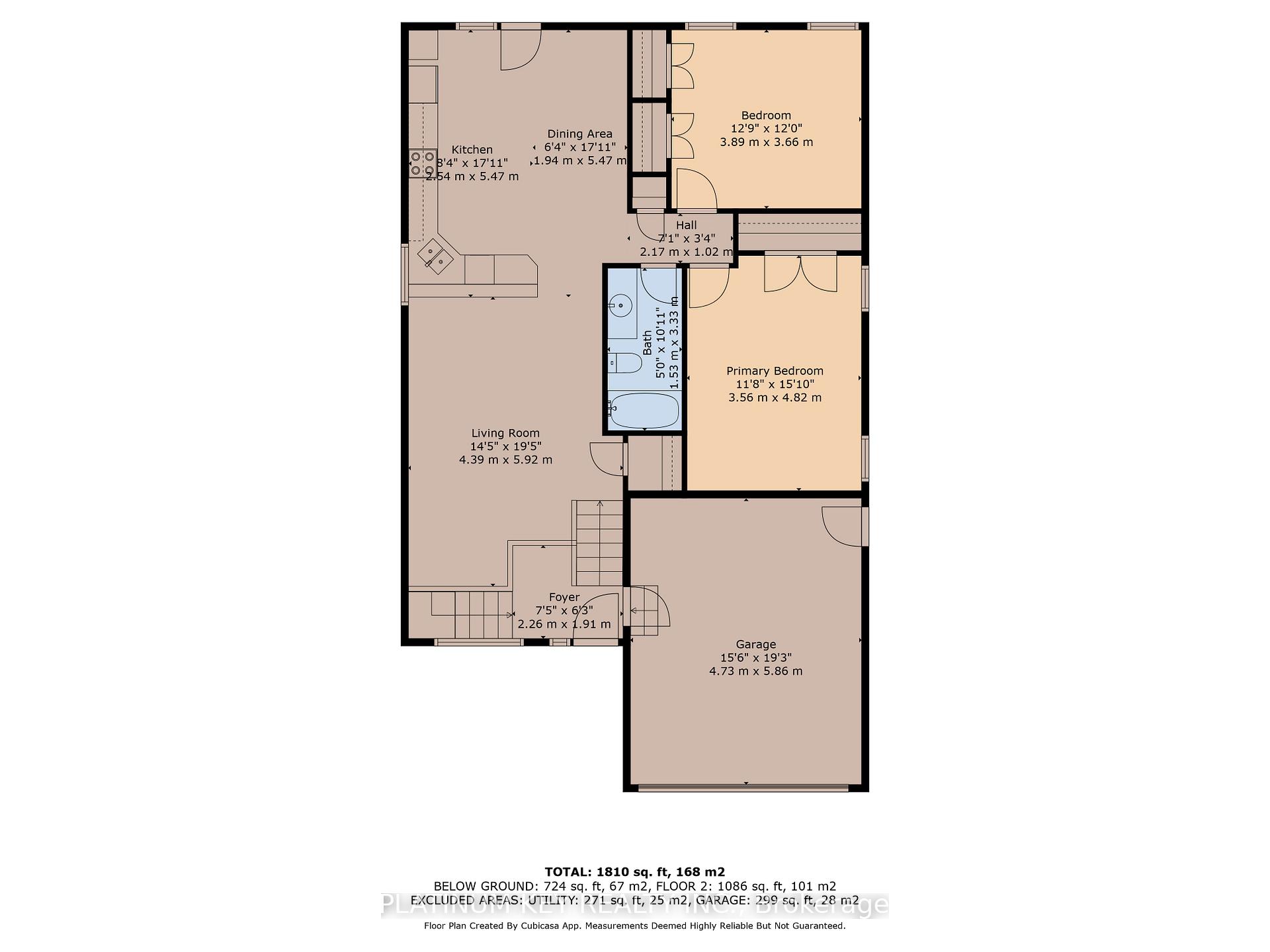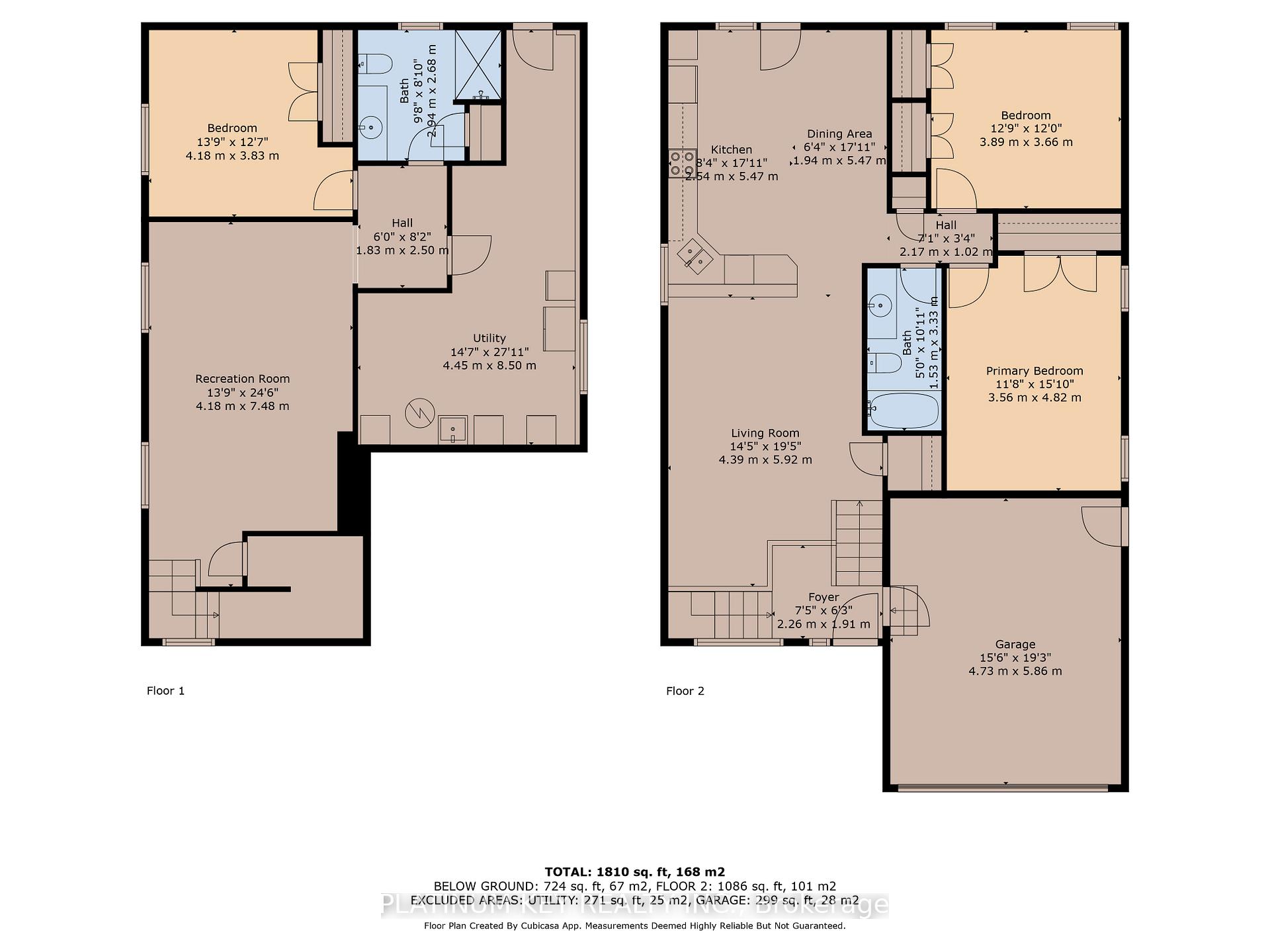$649,900
Available - For Sale
Listing ID: X12151527
60 Bridle Path , Strathroy-Caradoc, N7G 4K3, Middlesex
| Tucked into a prime, family-friendly neighbourhood, this raised ranch delivers on both space and style just a short walk to parks, the arena, and the community pool. The entryway opens to a bright tiled foyer with access to both levels of the home. Upstairs, you'll find an open concept, sunlit living room and spacious eat-in kitchen outfitted with granite countertops, marble backsplash, and ample cabinetry. Two comfortable bedrooms and a modern 4 piece bath complete the main floor. The lower level offers a spacious recreation room with fantastic flexibility, high ceilings, and large windows. You will find a spacious third bedroom, second 3 piece bathroom, and a walkout from the utility room. Ideal for extended family or guests. Enjoy your outdoor space with and a large two-tiered deck, perfect for entertaining or relaxing. Updates include: Shingles (2024), Newer washer/dryer and stove, some new flooring and paint! Come and see what this home has to offer! |
| Price | $649,900 |
| Taxes: | $3223.00 |
| Assessment Year: | 2024 |
| Occupancy: | Owner |
| Address: | 60 Bridle Path , Strathroy-Caradoc, N7G 4K3, Middlesex |
| Directions/Cross Streets: | Metcalfe Street West and Ashby Crescent |
| Rooms: | 7 |
| Rooms +: | 4 |
| Bedrooms: | 3 |
| Bedrooms +: | 0 |
| Family Room: | T |
| Basement: | Separate Ent, Partially Fi |
| Level/Floor | Room | Length(ft) | Width(ft) | Descriptions | |
| Room 1 | Main | Foyer | 6.26 | 7.41 | |
| Room 2 | Main | Living Ro | 19.42 | 14.4 | |
| Room 3 | Main | Kitchen | 17.94 | 8.33 | |
| Room 4 | Main | Dining Ro | 17.94 | 6.36 | |
| Room 5 | Main | Bedroom | 15.81 | 11.68 | |
| Room 6 | Main | Bedroom 2 | 12 | 12.76 | |
| Room 7 | Main | Bathroom | 5.02 | 10.92 | |
| Room 8 | Lower | Recreatio | 24.53 | 13.71 | |
| Room 9 | Lower | Bedroom 3 | 12.56 | 13.71 | |
| Room 10 | Lower | Bathroom | 8.79 | 9.64 | |
| Room 11 | Lower | Utility R | 27.88 | 14.6 |
| Washroom Type | No. of Pieces | Level |
| Washroom Type 1 | 4 | Main |
| Washroom Type 2 | 3 | Lower |
| Washroom Type 3 | 0 | |
| Washroom Type 4 | 0 | |
| Washroom Type 5 | 0 |
| Total Area: | 0.00 |
| Property Type: | Detached |
| Style: | Bungalow-Raised |
| Exterior: | Brick, Vinyl Siding |
| Garage Type: | Attached |
| (Parking/)Drive: | Private Do |
| Drive Parking Spaces: | 2 |
| Park #1 | |
| Parking Type: | Private Do |
| Park #2 | |
| Parking Type: | Private Do |
| Pool: | None |
| Approximatly Square Footage: | 1100-1500 |
| Property Features: | School Bus R, School |
| CAC Included: | N |
| Water Included: | N |
| Cabel TV Included: | N |
| Common Elements Included: | N |
| Heat Included: | N |
| Parking Included: | N |
| Condo Tax Included: | N |
| Building Insurance Included: | N |
| Fireplace/Stove: | N |
| Heat Type: | Forced Air |
| Central Air Conditioning: | Central Air |
| Central Vac: | N |
| Laundry Level: | Syste |
| Ensuite Laundry: | F |
| Sewers: | Sewer |
$
%
Years
This calculator is for demonstration purposes only. Always consult a professional
financial advisor before making personal financial decisions.
| Although the information displayed is believed to be accurate, no warranties or representations are made of any kind. |
| PLATINUM KEY REALTY INC. |
|
|

Milad Akrami
Sales Representative
Dir:
647-678-7799
Bus:
647-678-7799
| Book Showing | Email a Friend |
Jump To:
At a Glance:
| Type: | Freehold - Detached |
| Area: | Middlesex |
| Municipality: | Strathroy-Caradoc |
| Neighbourhood: | SW |
| Style: | Bungalow-Raised |
| Tax: | $3,223 |
| Beds: | 3 |
| Baths: | 2 |
| Fireplace: | N |
| Pool: | None |
Locatin Map:
Payment Calculator:

