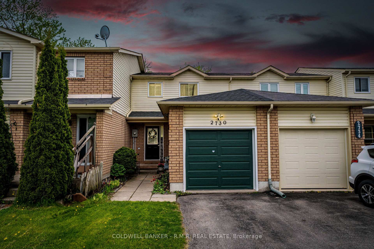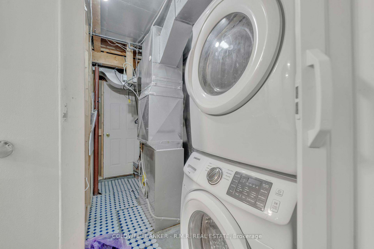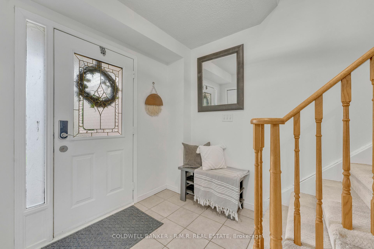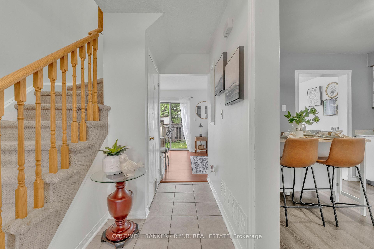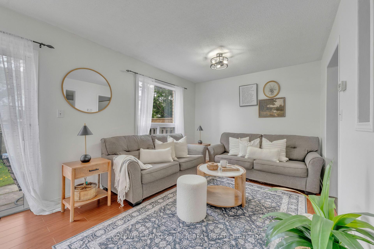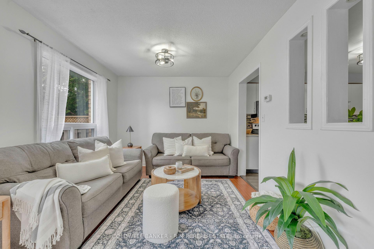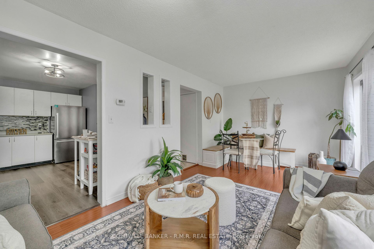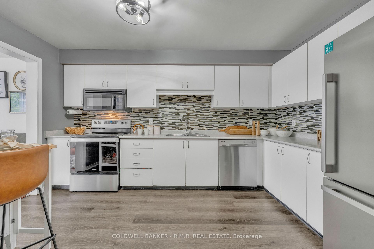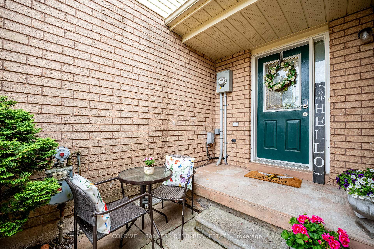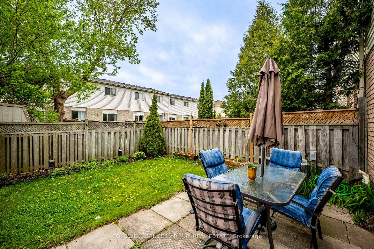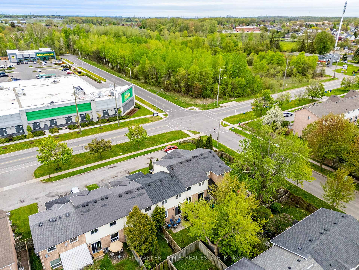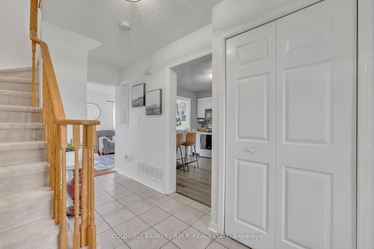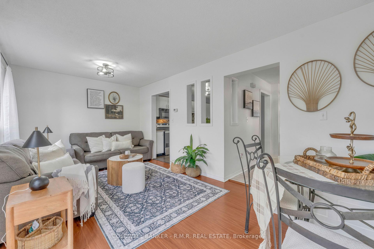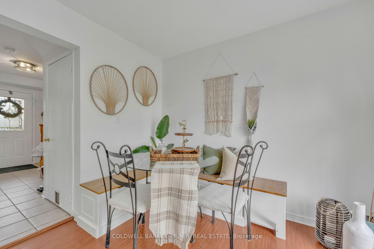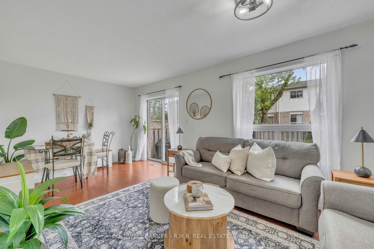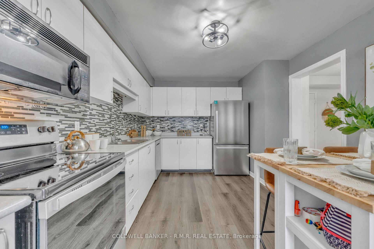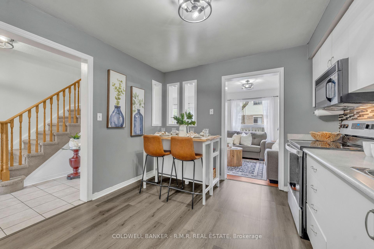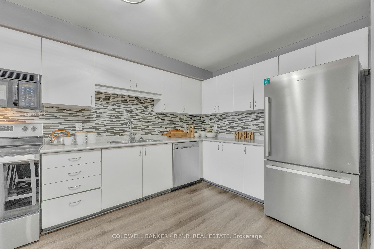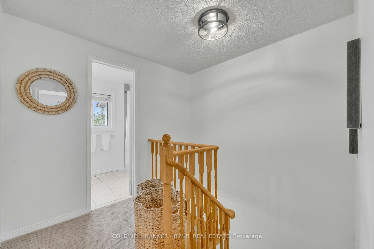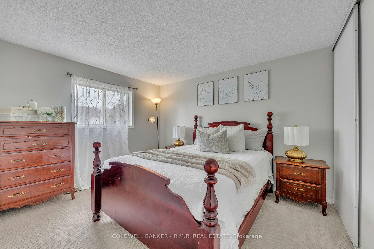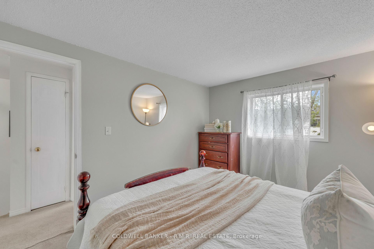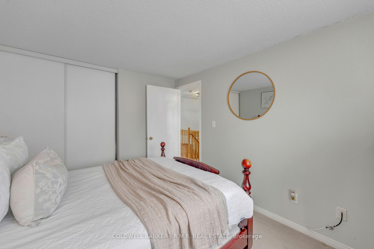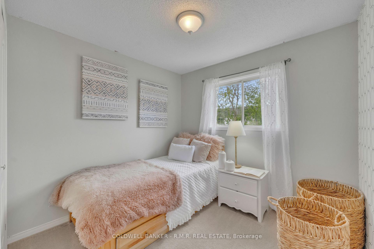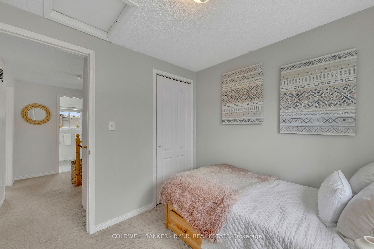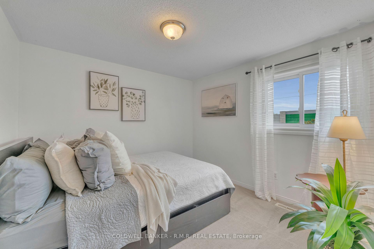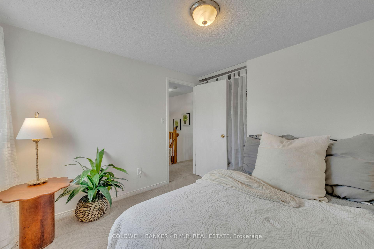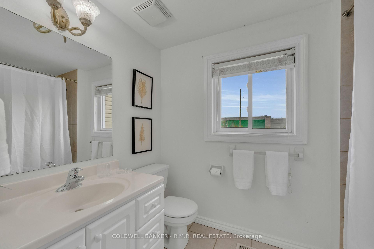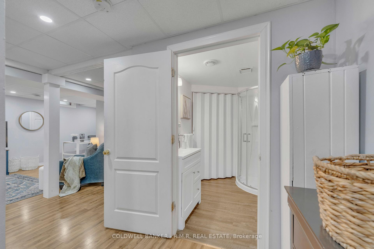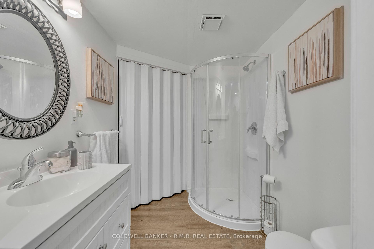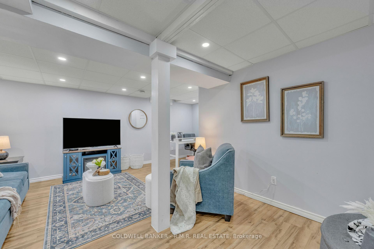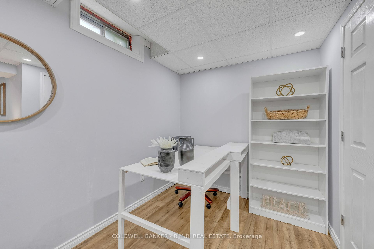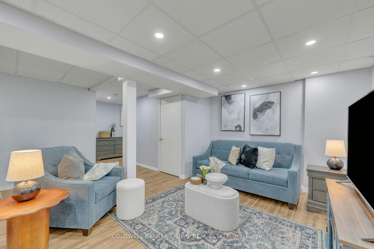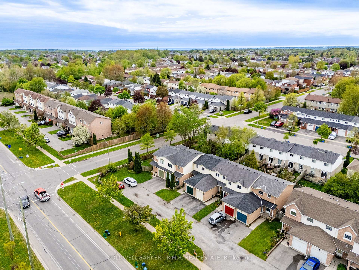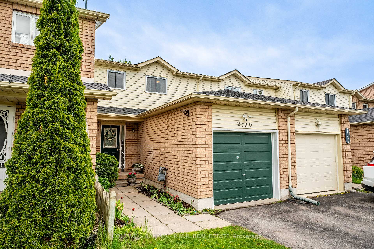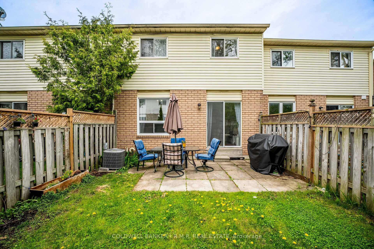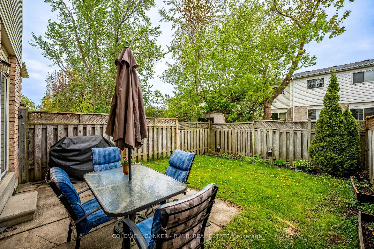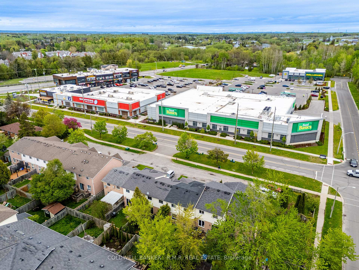$579,000
Available - For Sale
Listing ID: E12151357
2730 Trulls Road , Clarington, L1E 2Z9, Durham
| Welcome to 2730 Trulls Road - an ideal starter home in one of Courtice's most convenient and family-friendly neighbourhoods. This freehold townhome offers 3 bedrooms, 2 bathrooms, and a finished basement, with no maintenance fees to worry about. Step inside to a bright and welcoming main floor with laminate flooring, a spacious living and dining area, and a walkout to a fully fenced backyard - perfect for morning coffees, playtime, or summer BBQs. The kitchen features ample storage, a tile backsplash, stainless steel appliances, and a cozy eat-in area for busy mornings. Upstairs, you'll find three generously sized bedrooms with large closets and plenty of natural light. The finished basement adds valuable living space with a rec room, pot lights, and a full bathroom - ideal for movie nights, guests, or a kids play zone. With a private driveway, built-in garage, and updates throughout, this home checks all the boxes. Just steps from your door, enjoy the convenience of a walkable plaza with Starbucks, Food Basics, Shoppers Drug Mart, restaurants, fitness studios, and more. Close to schools, parks, and transit, this home delivers great value in a prime location. |
| Price | $579,000 |
| Taxes: | $3470.36 |
| Occupancy: | Owner |
| Address: | 2730 Trulls Road , Clarington, L1E 2Z9, Durham |
| Acreage: | < .50 |
| Directions/Cross Streets: | Hwy 2 & Trulls Road |
| Rooms: | 6 |
| Bedrooms: | 3 |
| Bedrooms +: | 0 |
| Family Room: | F |
| Basement: | Full, Finished |
| Level/Floor | Room | Length(ft) | Width(ft) | Descriptions | |
| Room 1 | Main | Living Ro | 10.14 | 9.64 | W/O To Yard |
| Room 2 | Main | 10.14 | 9.64 | Laminate, Combined w/Living | |
| Room 3 | Main | Kitchen | 129.23 | 9.77 | Vinyl Floor, Stainless Steel Appl, Overlooks Living |
| Room 4 | Upper | Primary B | 12 | 10.17 | Broadloom, Large Closet, Large Window |
| Room 5 | Upper | Bedroom 2 | 8.79 | 8.36 | Broadloom, Large Window, Large Closet |
| Room 6 | Upper | Bedroom 3 | 10.3 | 10.17 | Broadloom, Large Closet, Large Window |
| Room 7 | Lower | Recreatio | 18.76 | 24.08 | Laminate, Pot Lights, 3 Pc Bath |
| Room 8 | Lower | Utility R | 5.64 | 16.43 |
| Washroom Type | No. of Pieces | Level |
| Washroom Type 1 | 4 | Second |
| Washroom Type 2 | 3 | Basement |
| Washroom Type 3 | 0 | |
| Washroom Type 4 | 0 | |
| Washroom Type 5 | 0 |
| Total Area: | 0.00 |
| Property Type: | Att/Row/Townhouse |
| Style: | 2-Storey |
| Exterior: | Brick, Vinyl Siding |
| Garage Type: | Built-In |
| (Parking/)Drive: | Private |
| Drive Parking Spaces: | 1 |
| Park #1 | |
| Parking Type: | Private |
| Park #2 | |
| Parking Type: | Private |
| Pool: | None |
| Approximatly Square Footage: | 700-1100 |
| Property Features: | Fenced Yard, Greenbelt/Conserva |
| CAC Included: | N |
| Water Included: | N |
| Cabel TV Included: | N |
| Common Elements Included: | N |
| Heat Included: | N |
| Parking Included: | N |
| Condo Tax Included: | N |
| Building Insurance Included: | N |
| Fireplace/Stove: | N |
| Heat Type: | Forced Air |
| Central Air Conditioning: | Central Air |
| Central Vac: | N |
| Laundry Level: | Syste |
| Ensuite Laundry: | F |
| Elevator Lift: | False |
| Sewers: | Sewer |
| Utilities-Cable: | Y |
| Utilities-Hydro: | Y |
$
%
Years
This calculator is for demonstration purposes only. Always consult a professional
financial advisor before making personal financial decisions.
| Although the information displayed is believed to be accurate, no warranties or representations are made of any kind. |
| COLDWELL BANKER - R.M.R. REAL ESTATE |
|
|

Milad Akrami
Sales Representative
Dir:
647-678-7799
Bus:
647-678-7799
| Virtual Tour | Book Showing | Email a Friend |
Jump To:
At a Glance:
| Type: | Freehold - Att/Row/Townhouse |
| Area: | Durham |
| Municipality: | Clarington |
| Neighbourhood: | Courtice |
| Style: | 2-Storey |
| Tax: | $3,470.36 |
| Beds: | 3 |
| Baths: | 2 |
| Fireplace: | N |
| Pool: | None |
Locatin Map:
Payment Calculator:

