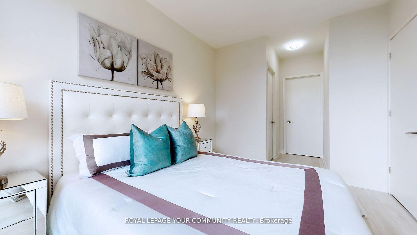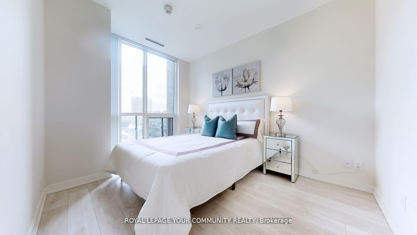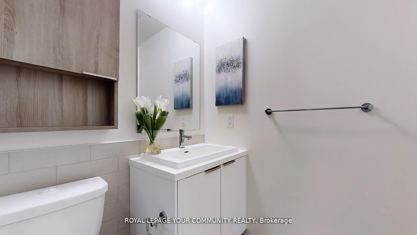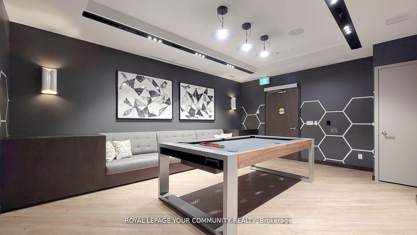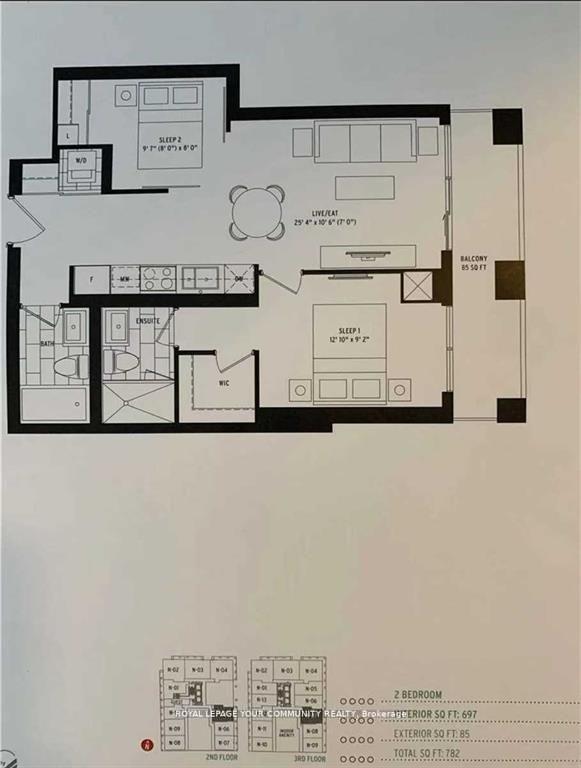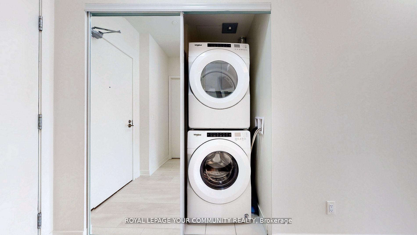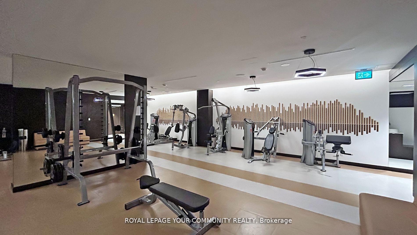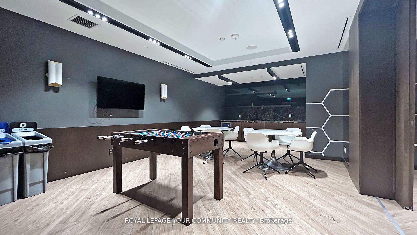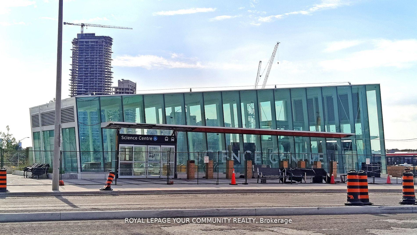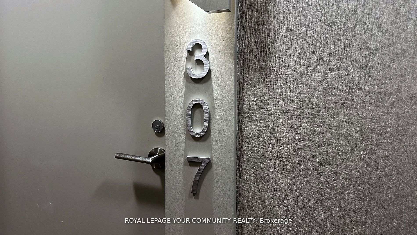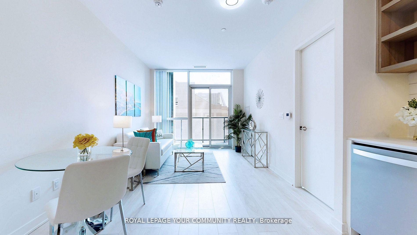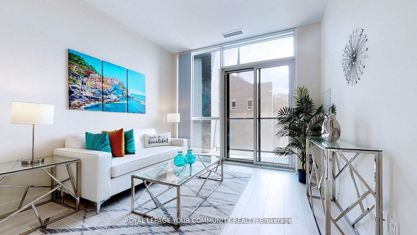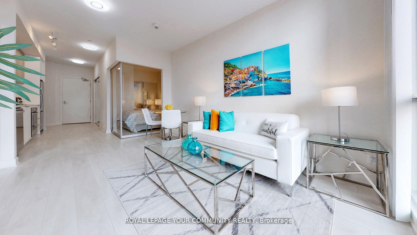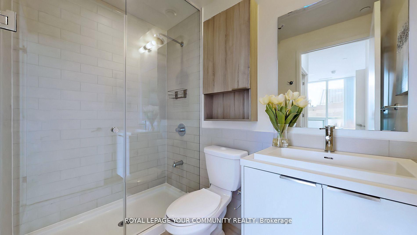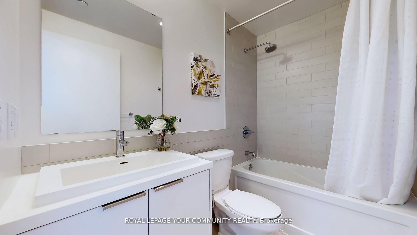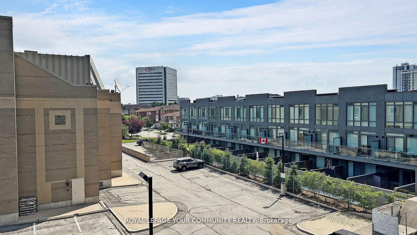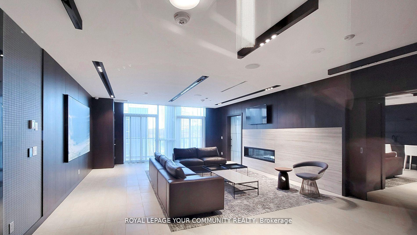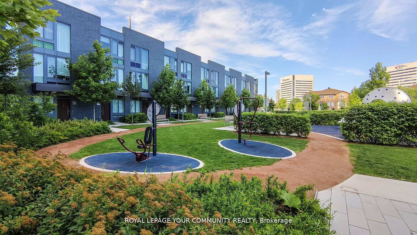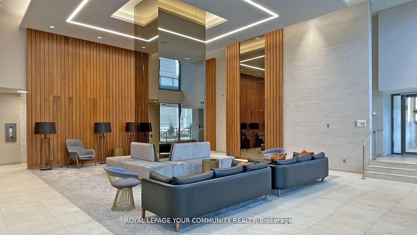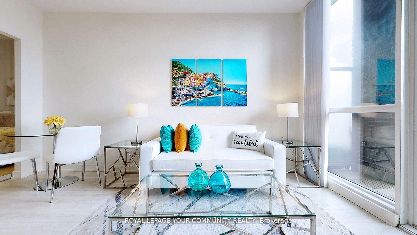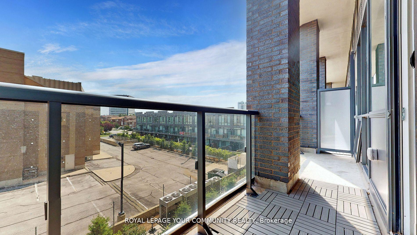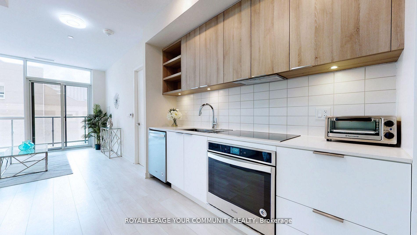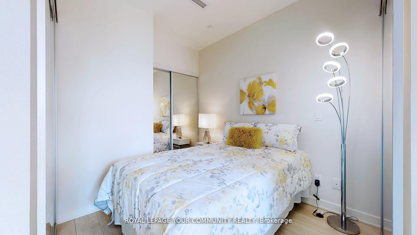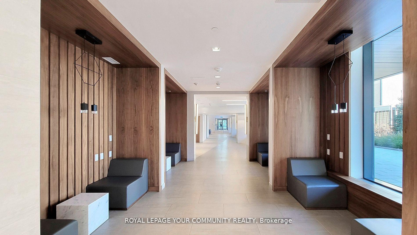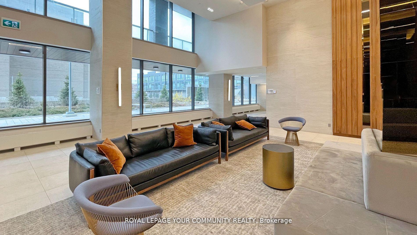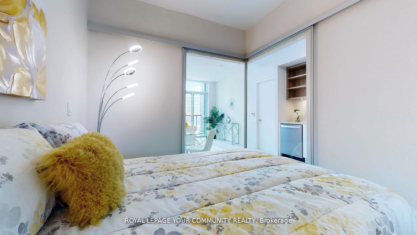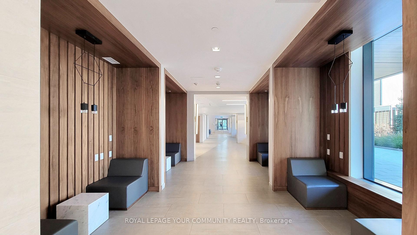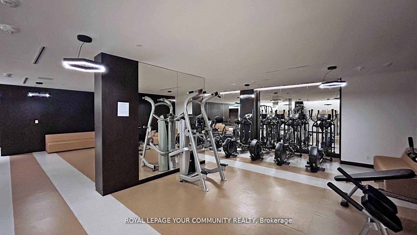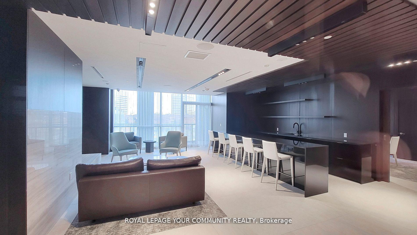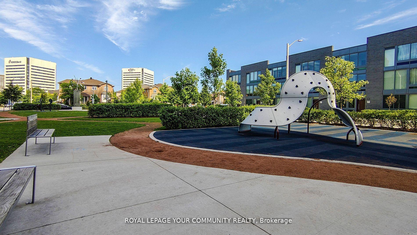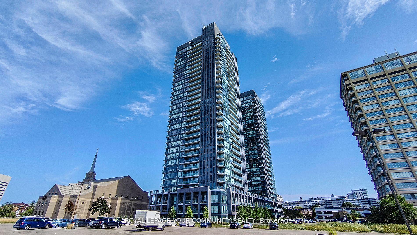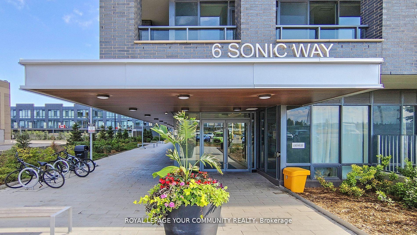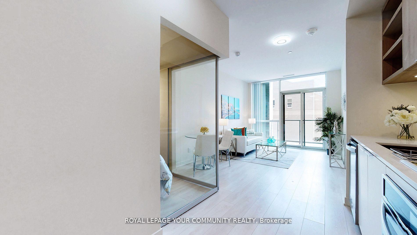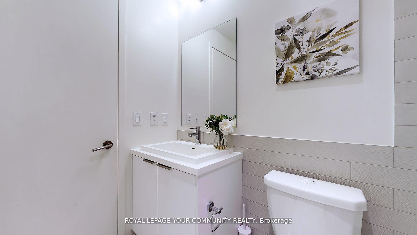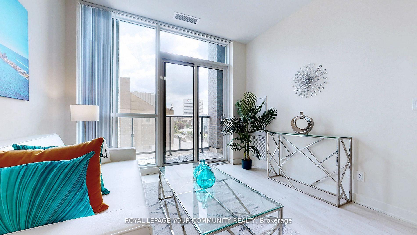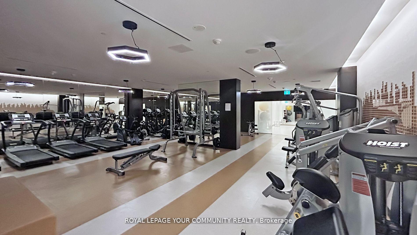$2,550
Available - For Rent
Listing ID: C12127659
6 Sonic Way , Toronto, M3C 0P1, Toronto
| Bright and spacious 2-bedroom, 2-bathroom unit in the Super Sonic Condos building, located directly across from the future Crosstown LRT and TTC transit hub. This east-facing condo features exceptionally luxurious finishes, wide plank laminate flooring throughout, high smooth ceilings, and an open-concept custom-designed kitchen with quartz countertops and floor-to-ceiling windows. Conveniently close to supermarkets, coffee shops, parks, and trails, and just minutes from the shops at Don Mills with easy easy access to the DVP. Pictures reflect previous listing. |
| Price | $2,550 |
| Taxes: | $0.00 |
| Occupancy: | Tenant |
| Address: | 6 Sonic Way , Toronto, M3C 0P1, Toronto |
| Postal Code: | M3C 0P1 |
| Province/State: | Toronto |
| Directions/Cross Streets: | Eglinton/ Don Mills |
| Level/Floor | Room | Length(ft) | Width(ft) | Descriptions | |
| Room 1 | Main | Living Ro | 14.33 | 10.43 | Laminate, Combined w/Dining, W/O To Balcony |
| Room 2 | Main | Dining Ro | 14.33 | 10.43 | Laminate, Combined w/Living, W/O To Balcony |
| Room 3 | Main | Kitchen | 12.46 | 6.95 | Laminate, Combined w/Dining, Open Concept |
| Room 4 | Main | Primary B | 17.91 | 9.41 | Laminate, 3 Pc Ensuite, Large Window |
| Room 5 | Main | Bedroom 2 | 9.61 | 7.94 | Laminate, Sliding Doors, Large Closet |
| Washroom Type | No. of Pieces | Level |
| Washroom Type 1 | 4 | Main |
| Washroom Type 2 | 3 | Main |
| Washroom Type 3 | 0 | |
| Washroom Type 4 | 0 | |
| Washroom Type 5 | 0 |
| Total Area: | 0.00 |
| Washrooms: | 2 |
| Heat Type: | Forced Air |
| Central Air Conditioning: | Central Air |
| Although the information displayed is believed to be accurate, no warranties or representations are made of any kind. |
| ROYAL LEPAGE YOUR COMMUNITY REALTY |
|
|

Milad Akrami
Sales Representative
Dir:
647-678-7799
Bus:
647-678-7799
| Book Showing | Email a Friend |
Jump To:
At a Glance:
| Type: | Com - Condo Apartment |
| Area: | Toronto |
| Municipality: | Toronto C11 |
| Neighbourhood: | Flemingdon Park |
| Style: | Apartment |
| Beds: | 2 |
| Baths: | 2 |
| Fireplace: | N |
Locatin Map:

