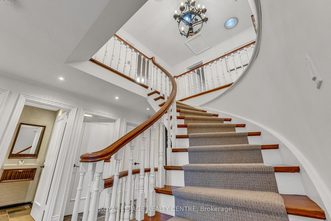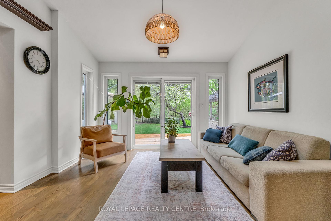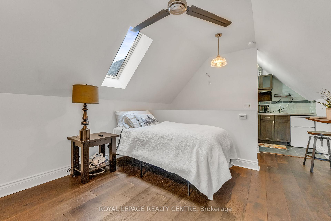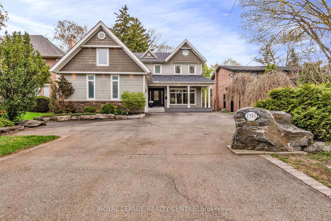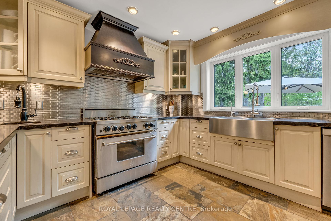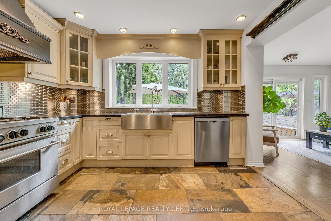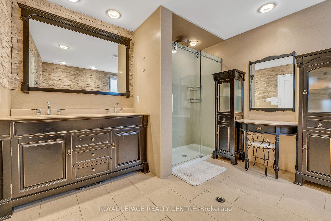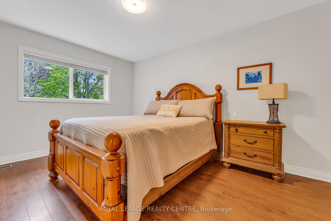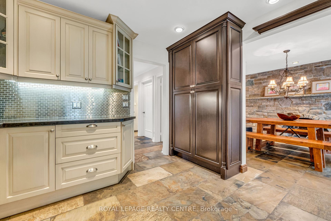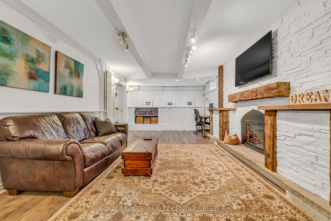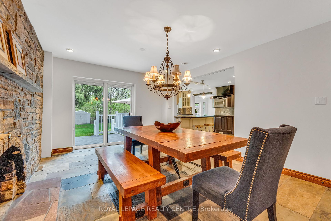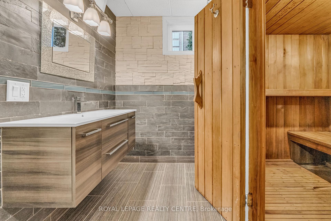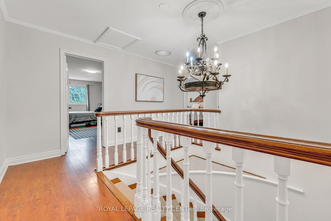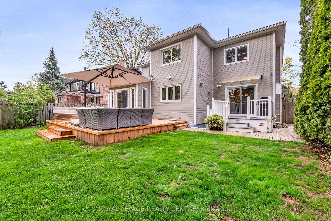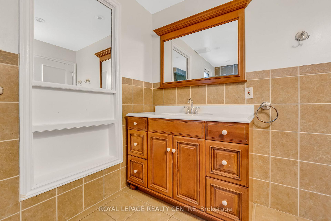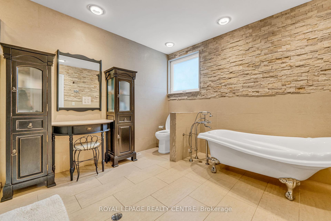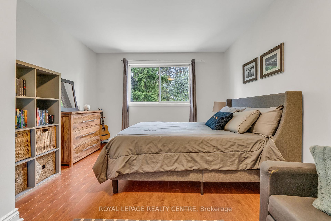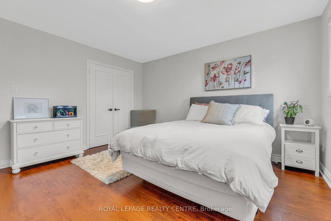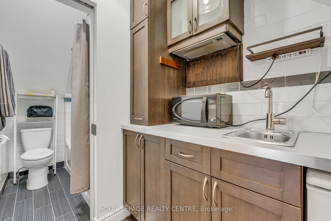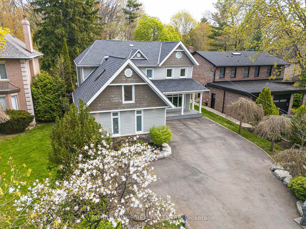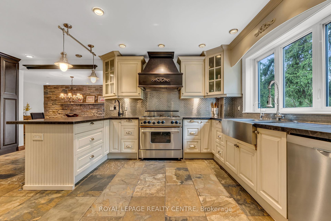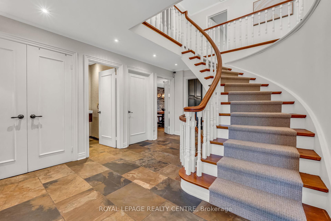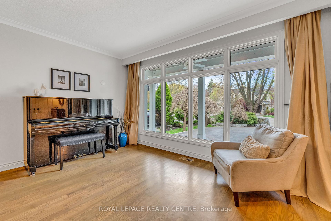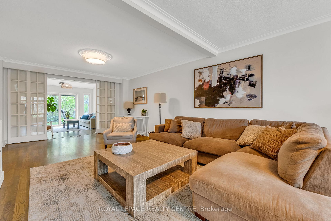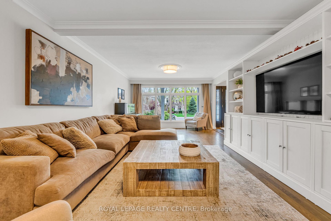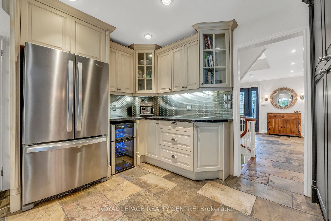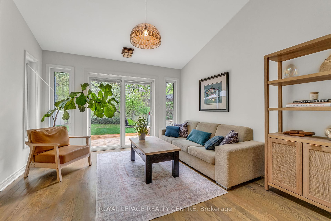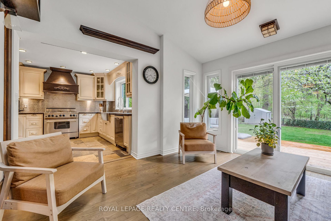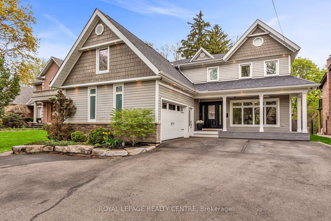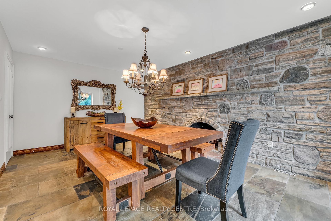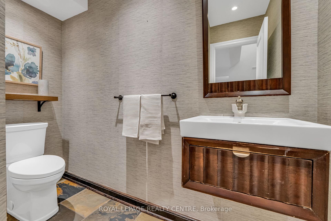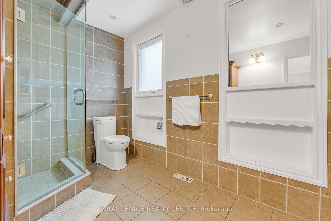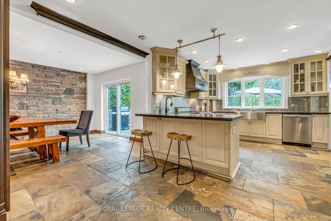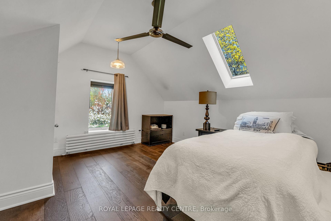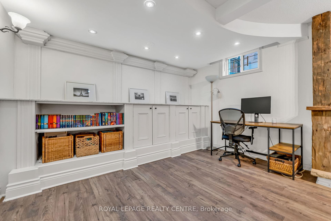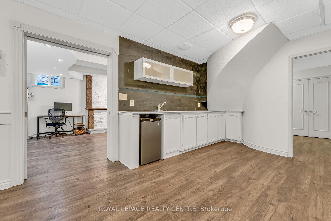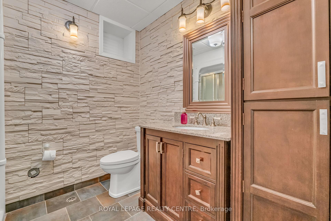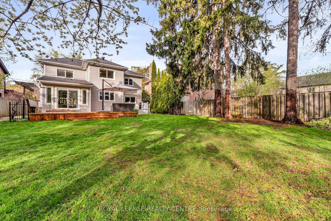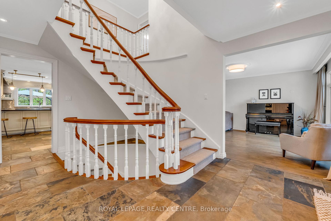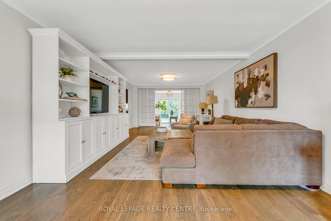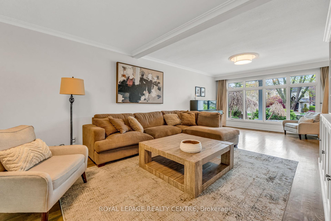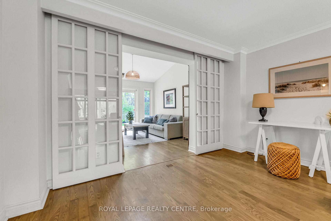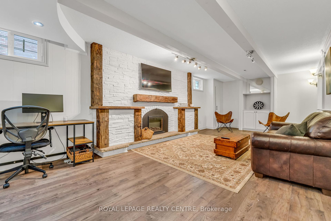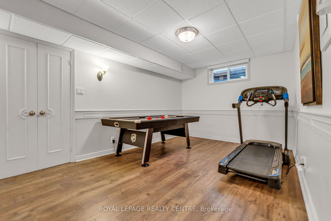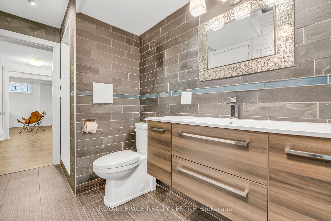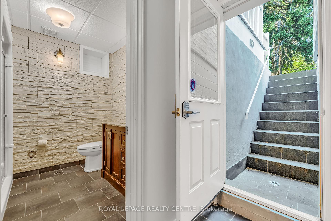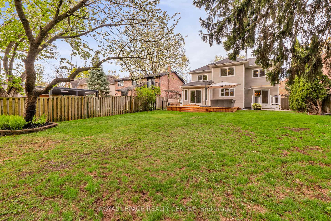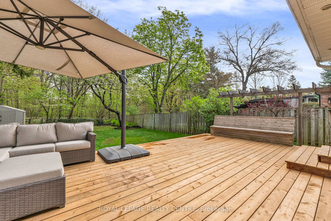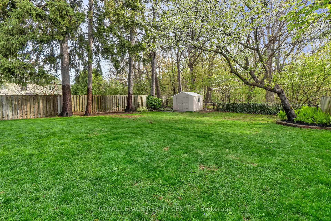$2,799,000
Available - For Sale
Listing ID: W12150028
1593 Glenburnie Road , Mississauga, L5G 3C9, Peel
| Exceptional 5-Bedroom, 6-Bathroom Home In Prestigious Mineola! Set On A Premium Lot Backing Onto A Tranquil Wooded Area, This Beautifully Designed Residence Offers A Perfect Blend Of Luxury, Comfort, And Privacy. Enjoy 5065 Sqft Of Spacious Living Space, Custom Finishes, And A Serene Retreat Just Minutes From Port Credit, Top-Rated Schools, Parks And Lakefront Trails. Inside The Home, You'll Find A Timeless Traditional Layout Beginning With A Welcoming Foyer And An Open Staircase That Sets A Warm And Elegant Tone. The Heart Of The Home Is A Spacious Custom Family Size Kitchen With Granite Countertops And Plenty Of Counterspace And Pantry Storage. Adjacent To The Kitchen Is A Generous Dining Area Featuring A Striking Stone Fireplace, Adding Charm And Ambiance. The Large Family Room Offers Comfort And Style, Highlighted By A Wall Unit For Added Character And Storage. Two Walkouts Provide Easy Access To Expansive Decks That Overlooks A Beautifully Sized Backyard. Upstairs, You'll Find Generously Sized Bedrooms, Each With Large Double Closets Offering Plenty Of Storage. The Primary Suite Is A True Retreat, Featuring His-And-Hers Double Closets And A Luxurious 5-Piece Ensuite Complete With A Soaker Tub, Separate Glass Shower, And Dual Vanity Sinks. A Unique Fifth Bedroom Is Fully Self-Contained And Separate From The Homes Main Living Space, Complete With Its Own 3-Piece Bathroom. This Private Area Is Ideal For An In-Law Suite, Adult Child, Guest Accommodations, Or Even A Home Office. Spacious Mud Room With A Separate Entrance - Ideal For Families Needing Extra Space. The Lower Level Offers A Relaxed And Inviting Atmosphere, Ideal For Both Entertaining And Everyday Enjoyment. Highlights Include A Sauna, A Spacious Games Room , A Dedicated Exercise Room, And A Cozy Recreation Area Featuring A Reclaimed Wood Accent Wall And Fireplace. Two Additional 3-Piece Washrooms Provide Added Convenience, While A Walkout Grants Access To The Backyard. |
| Price | $2,799,000 |
| Taxes: | $14322.80 |
| Occupancy: | Owner |
| Address: | 1593 Glenburnie Road , Mississauga, L5G 3C9, Peel |
| Directions/Cross Streets: | PINETREE WAY |
| Rooms: | 9 |
| Rooms +: | 2 |
| Bedrooms: | 5 |
| Bedrooms +: | 0 |
| Family Room: | T |
| Basement: | Finished wit, Separate Ent |
| Level/Floor | Room | Length(ft) | Width(ft) | Descriptions | |
| Room 1 | Main | Dining Ro | 16.99 | 10.99 | Slate Flooring, Stone Fireplace, W/O To Deck |
| Room 2 | Main | Kitchen | 22.96 | 11.58 | Slate Flooring, Granite Counters, Breakfast Bar |
| Room 3 | Main | Family Ro | 29.98 | 12.99 | Hardwood Floor, Crown Moulding |
| Room 4 | Main | Sitting | 12.99 | 12.6 | Hardwood Floor, Vaulted Ceiling(s), W/O To Deck |
| Room 5 | Second | Primary B | 18.99 | 12.79 | Laminate, 5 Pc Ensuite, His and Hers Closets |
| Room 6 | Second | Bedroom 2 | 62.98 | 11.38 | Laminate, Double Closet, Overlooks Backyard |
| Room 7 | Second | Bedroom 3 | 13.71 | 13.48 | Laminate, Double Closet, Overlooks Backyard |
| Room 8 | Second | Bedroom 4 | 13.97 | 10.92 | Laminate, Double Closet, Overlooks Backyard |
| Room 9 | In Between | Bedroom 5 | 12.99 | 12.2 | Skylight, 3 Pc Ensuite, Vaulted Ceiling(s) |
| Room 10 | Lower | Recreatio | 29.39 | 12.1 | Laminate, Pot Lights, Electric Fireplace |
| Room 11 | Lower | Game Room | 8.3 | 10.46 | Laminate, Wet Bar, Marble Counter |
| Washroom Type | No. of Pieces | Level |
| Washroom Type 1 | 2 | Main |
| Washroom Type 2 | 5 | Second |
| Washroom Type 3 | 3 | Second |
| Washroom Type 4 | 3 | In Betwe |
| Washroom Type 5 | 3 | Basement |
| Total Area: | 0.00 |
| Property Type: | Detached |
| Style: | 2-Storey |
| Exterior: | Stone, Wood |
| Garage Type: | Attached |
| (Parking/)Drive: | Private Do |
| Drive Parking Spaces: | 6 |
| Park #1 | |
| Parking Type: | Private Do |
| Park #2 | |
| Parking Type: | Private Do |
| Pool: | None |
| Other Structures: | Shed |
| Approximatly Square Footage: | 3500-5000 |
| Property Features: | Fenced Yard, Park |
| CAC Included: | N |
| Water Included: | N |
| Cabel TV Included: | N |
| Common Elements Included: | N |
| Heat Included: | N |
| Parking Included: | N |
| Condo Tax Included: | N |
| Building Insurance Included: | N |
| Fireplace/Stove: | Y |
| Heat Type: | Forced Air |
| Central Air Conditioning: | Central Air |
| Central Vac: | N |
| Laundry Level: | Syste |
| Ensuite Laundry: | F |
| Sewers: | Sewer |
$
%
Years
This calculator is for demonstration purposes only. Always consult a professional
financial advisor before making personal financial decisions.
| Although the information displayed is believed to be accurate, no warranties or representations are made of any kind. |
| ROYAL LEPAGE REALTY CENTRE |
|
|

Milad Akrami
Sales Representative
Dir:
647-678-7799
Bus:
647-678-7799
| Virtual Tour | Book Showing | Email a Friend |
Jump To:
At a Glance:
| Type: | Freehold - Detached |
| Area: | Peel |
| Municipality: | Mississauga |
| Neighbourhood: | Mineola |
| Style: | 2-Storey |
| Tax: | $14,322.8 |
| Beds: | 5 |
| Baths: | 6 |
| Fireplace: | Y |
| Pool: | None |
Locatin Map:
Payment Calculator:

