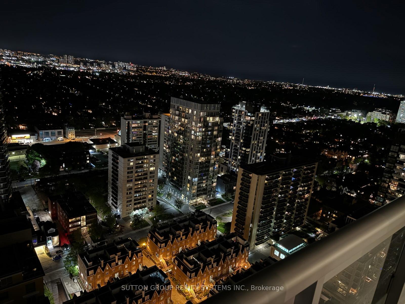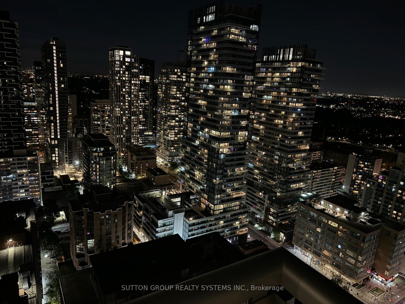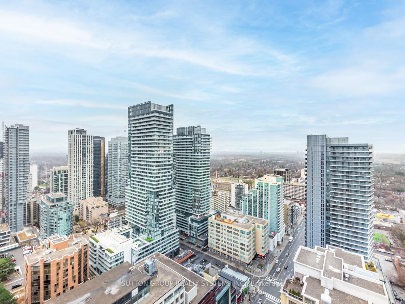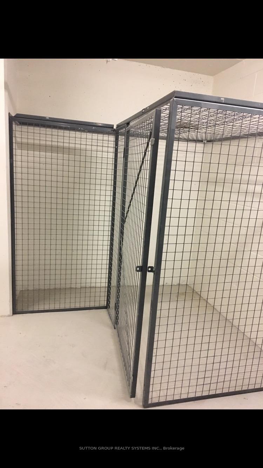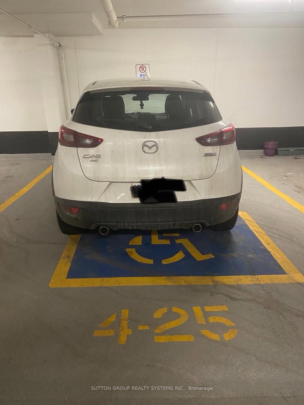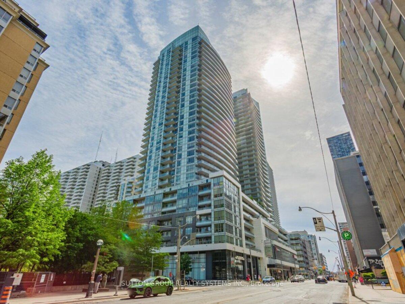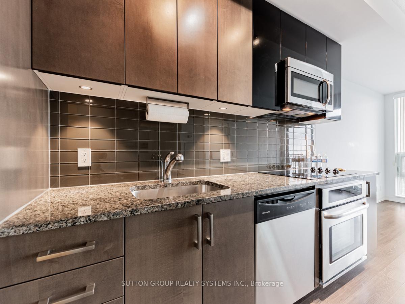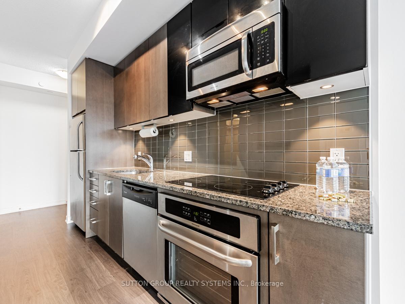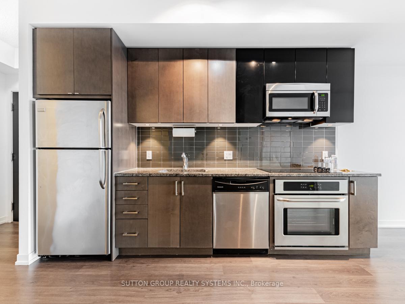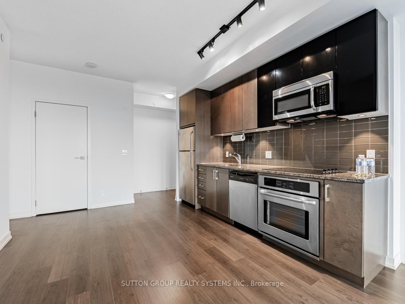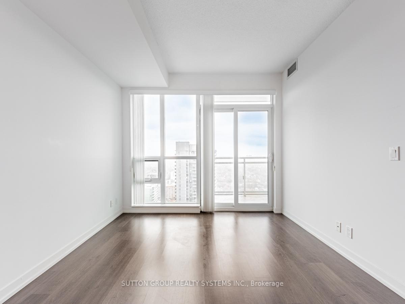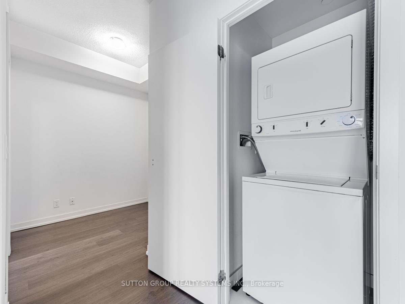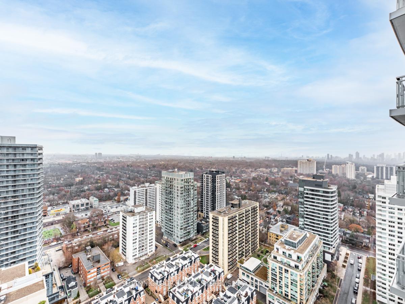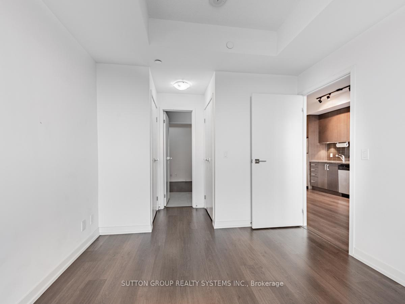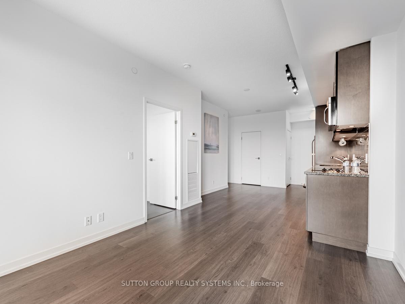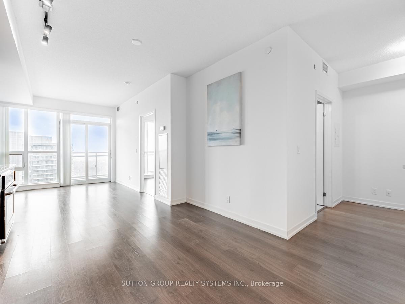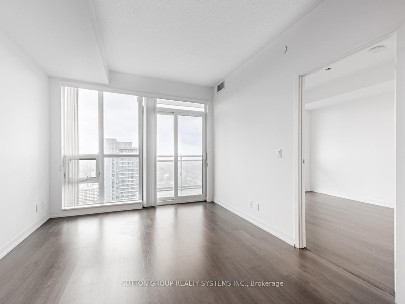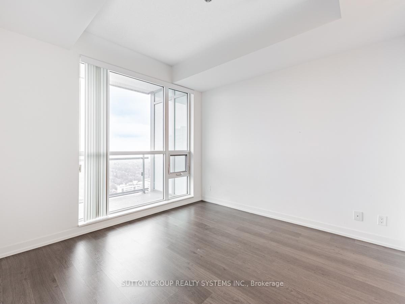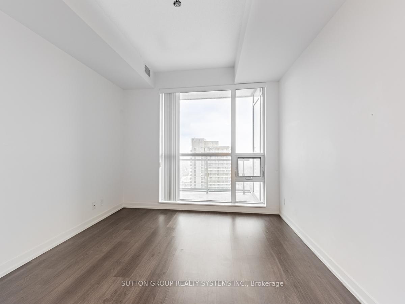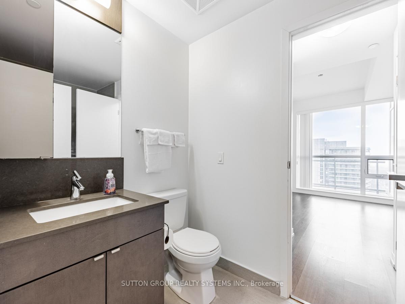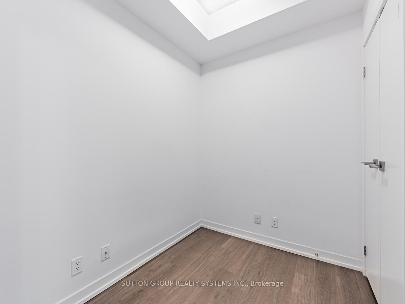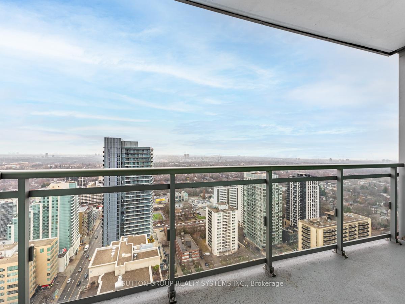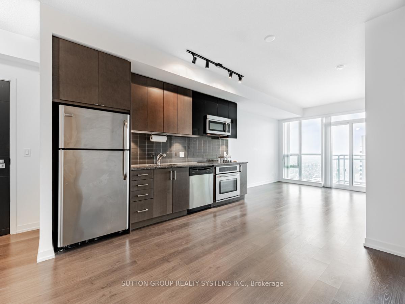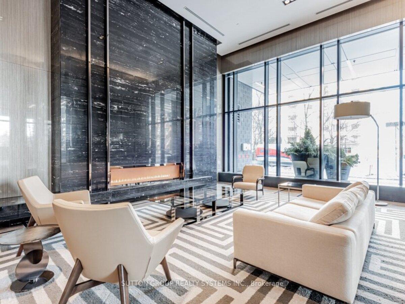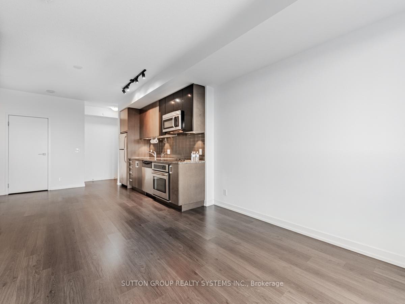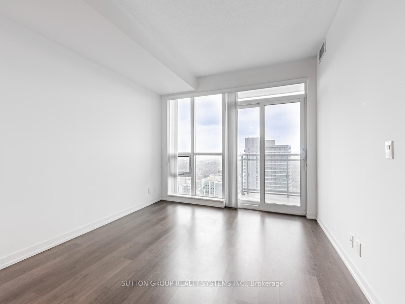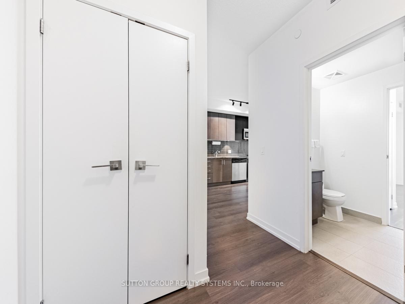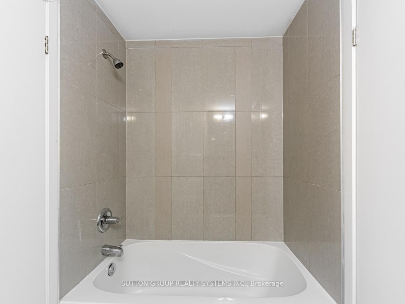$639,000
Available - For Sale
Listing ID: C12151476
98 Lillian Stre , Toronto, M4S 0A5, Toronto
| Luxury Living at The Madison Yonge & Eglinton! Welcome to this bright and spacious 1-bedroom + large den suite on the 30th floor with stunning, unobstructed east-facing views. The versatile den is generously sized and easily functions as a second bedroom or home office. Enjoy an excellent layout with 9-ft ceilings, an open-concept kitchen featuring granite countertops, stainless steel appliances, and a large balcony perfect for morning coffee or evening relaxation. This modern condo is freshly updated with new LED lighting throughout, offering a sleek and comfortable ambiance. The unit comes complete with one underground parking space and a rare oversized locker conveniently located on P4 next to the elevators. Unbeatable location with direct access to Loblaws and LCBO at street level, and steps to TTC, the upcoming Eglinton LRT, shops, restaurants, and vibrant nightlife. Premium building amenities include a fully-equipped gym, indoor pool and jacuzzi, rooftop terrace, party room, and 24-hour concierge. Spotlessly clean and move-in ready don't miss this fantastic opportunity in one of Toronto's most desirable neighbourhoods! **EXTRAS** Stainless Steel Fridge, Built-In Stove, Glass Cook Top, Built In Dishwasher & Microwave, Washer & Dryer, All Electrical Light Fixtures & Window Coverings,1 Parking(large spot for easy in and out),1 Large Premium Locker and parking in photo |
| Price | $639,000 |
| Taxes: | $3446.17 |
| Occupancy: | Vacant |
| Address: | 98 Lillian Stre , Toronto, M4S 0A5, Toronto |
| Postal Code: | M4S 0A5 |
| Province/State: | Toronto |
| Directions/Cross Streets: | Yonge / Eglinton |
| Level/Floor | Room | Length(ft) | Width(ft) | Descriptions | |
| Room 1 | Main | Kitchen | 23.78 | 10.04 | Laminate, Modern Kitchen, Stainless Steel Appl |
| Room 2 | Main | Living Ro | 23.78 | 10.04 | Laminate, W/O To Balcony, Combined w/Dining |
| Room 3 | Main | Dining Ro | 23.78 | 10.04 | Laminate, Open Concept |
| Room 4 | Main | Primary B | 10 | 10.04 | Laminate, Double Closet, Semi Ensuite |
| Room 5 | Main | Den | 6.23 | 6.99 | Laminate, Closet, Semi Ensuite |
| Washroom Type | No. of Pieces | Level |
| Washroom Type 1 | 4 | |
| Washroom Type 2 | 0 | |
| Washroom Type 3 | 0 | |
| Washroom Type 4 | 0 | |
| Washroom Type 5 | 0 |
| Total Area: | 0.00 |
| Washrooms: | 1 |
| Heat Type: | Forced Air |
| Central Air Conditioning: | Central Air |
$
%
Years
This calculator is for demonstration purposes only. Always consult a professional
financial advisor before making personal financial decisions.
| Although the information displayed is believed to be accurate, no warranties or representations are made of any kind. |
| SUTTON GROUP REALTY SYSTEMS INC. |
|
|

Milad Akrami
Sales Representative
Dir:
647-678-7799
Bus:
647-678-7799
| Book Showing | Email a Friend |
Jump To:
At a Glance:
| Type: | Com - Condo Apartment |
| Area: | Toronto |
| Municipality: | Toronto C10 |
| Neighbourhood: | Mount Pleasant West |
| Style: | Apartment |
| Tax: | $3,446.17 |
| Maintenance Fee: | $688.83 |
| Beds: | 1+1 |
| Baths: | 1 |
| Fireplace: | N |
Locatin Map:
Payment Calculator:

