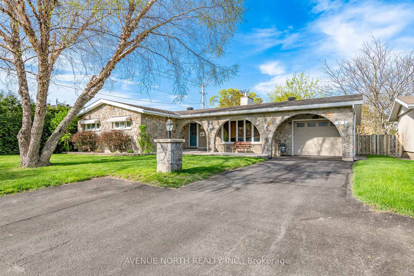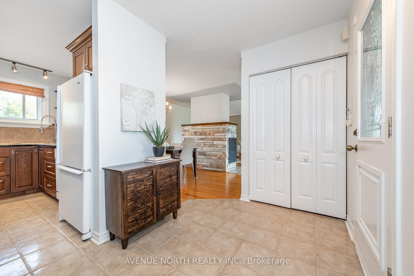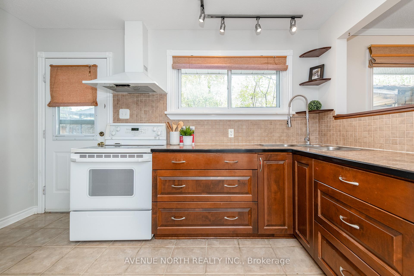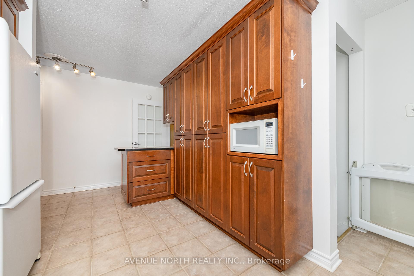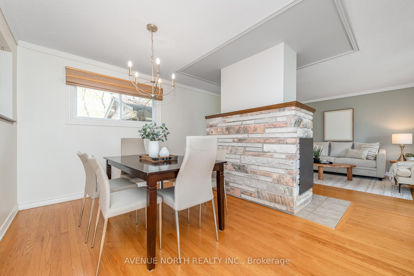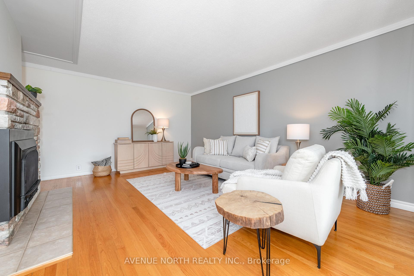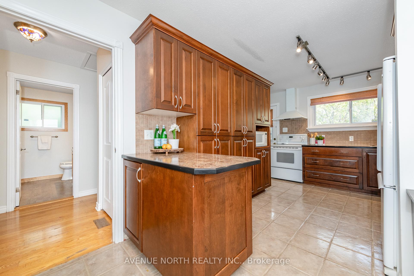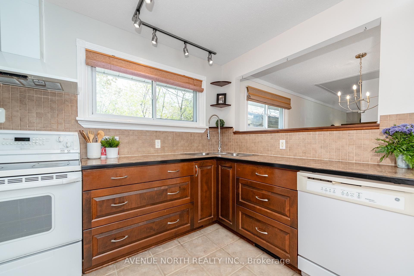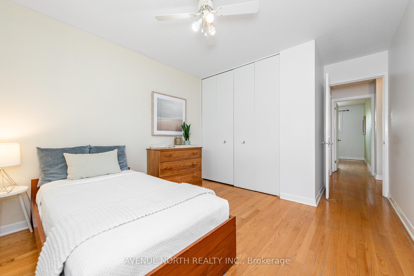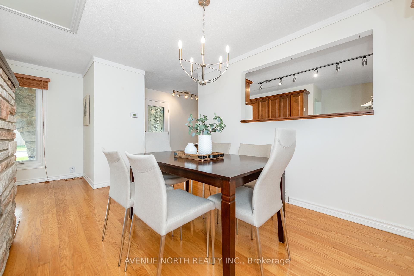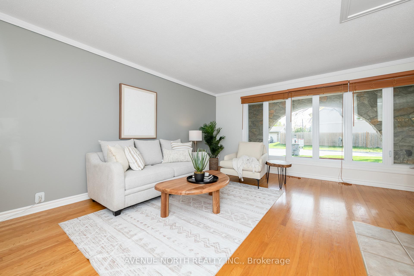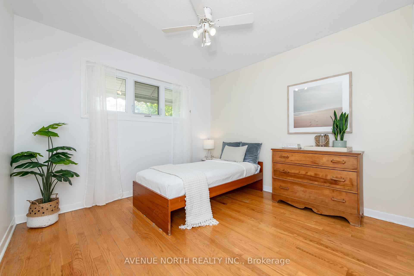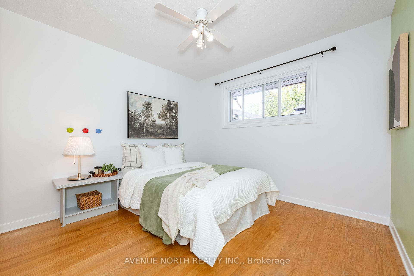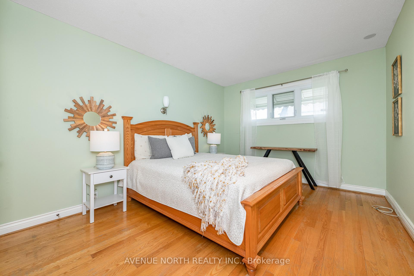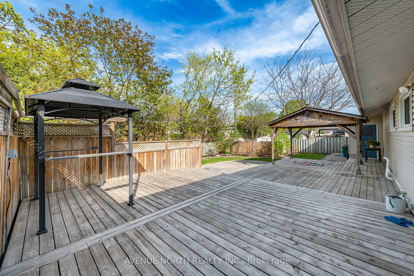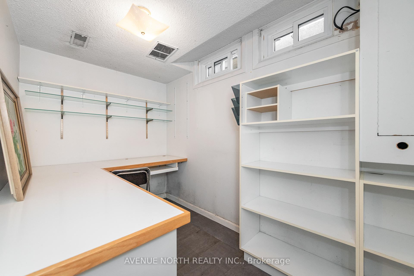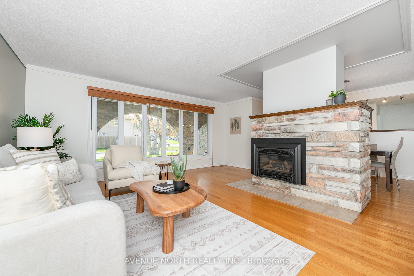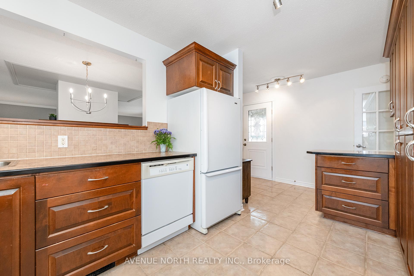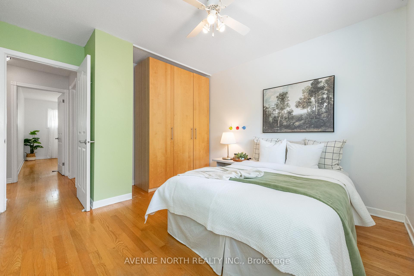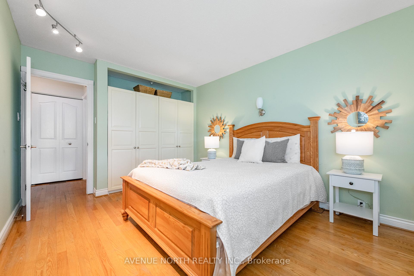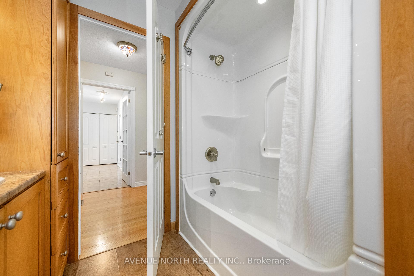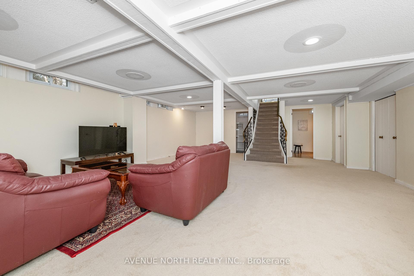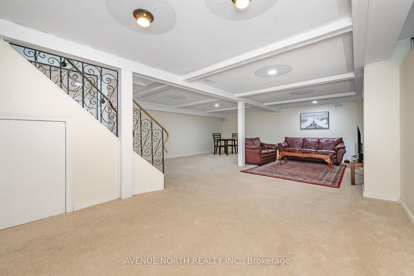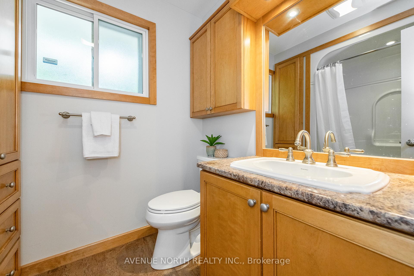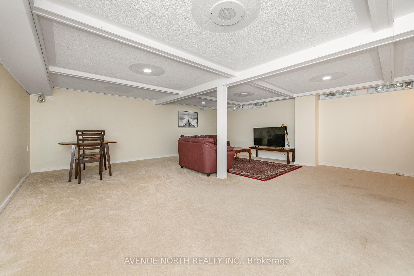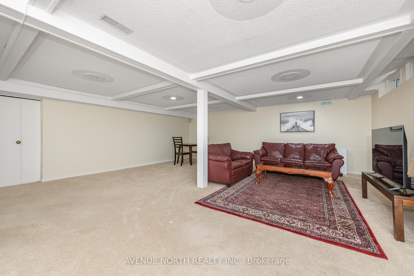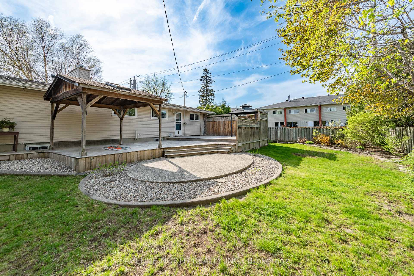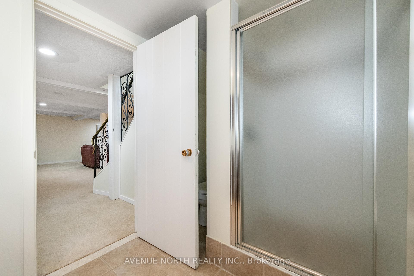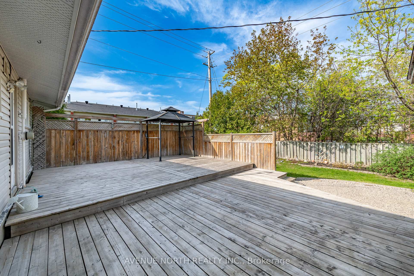$699,900
Available - For Sale
Listing ID: X12151450
63 WIGAN Driv , Cityview - Parkwoods Hills - Rideau Shor, K2E 6L2, Ottawa
| Welcome to 63 Wigan, a move-in ready bungalow that combines the charm of suburban living with the convenience of a central location. Nestled in the sought-after Parkwood Hills neighbourhood, this home places you just minutes from Mooneys Bay, Hogs Back, the Ottawa Civic Hospital, and a variety of shopping and dining options. With top-rated schools, parks, public transit, and both Algonquin College and Carleton University nearby, the location offers unmatched versatility for families, students, or professionals. Situated on a desirable corner lot, this inviting home features 3 bedrooms, 2 bathrooms, and a thoughtfully designed layout that offers convenience and charm. At the heart of the home is a striking central stone fireplace, perfect for cozy evenings. The bright living and dining areas showcase large windows and gleaming hardwood floors, creating a warm, welcoming atmosphere. The renovated kitchen is filled with natural light and offers ample cabinetry and generous counter space, ideal for everyday living or entertaining. A rear entrance beside the kitchen leads directly to the finished basement, which includes a full bathroom and presents excellent potential for an in-law suite or rental unit. Each of the three bedrooms features hardwood flooring and high-set windows, enhancing privacy and flexibility for furniture placement. The updated main bathroom adds a touch of modern comfort. Outside, the fully fenced backyard offers a private oasis complete with mature trees, a multi-level deck, patio, and gazebo, perfect for relaxing or hosting gatherings year-round. |
| Price | $699,900 |
| Taxes: | $4783.28 |
| Occupancy: | Owner |
| Address: | 63 WIGAN Driv , Cityview - Parkwoods Hills - Rideau Shor, K2E 6L2, Ottawa |
| Lot Size: | 22.86 x 100.00 (Feet) |
| Directions/Cross Streets: | From Meadowlands Drive East, turn right onto Inverness Ave, first left onto Wigan Drive. |
| Rooms: | 8 |
| Rooms +: | 4 |
| Bedrooms: | 3 |
| Bedrooms +: | 0 |
| Family Room: | F |
| Basement: | Full, Finished |
| Level/Floor | Room | Length(ft) | Width(ft) | Descriptions | |
| Room 1 | Main | Foyer | 6.72 | 6.4 | Closet |
| Room 2 | Main | Kitchen | 9.22 | 14.46 | Overlooks Dining |
| Room 3 | Main | Dining Ro | 12.82 | 9.32 | |
| Room 4 | Main | Living Ro | 12.56 | 17.22 | Gas Fireplace |
| Room 5 | Main | Primary B | 14.56 | 10.3 | Closet |
| Room 6 | Main | Bedroom 2 | 14.89 | 10.4 | Closet |
| Room 7 | Main | Bedroom 3 | 12.99 | 10.4 | Closet |
| Room 8 | Main | Bathroom | 7.97 | 6.99 | 4 Pc Bath |
| Room 9 | Lower | Recreatio | 25.98 | 20.99 | |
| Room 10 | Lower | Bathroom | 6.99 | 9.22 | 3 Pc Bath |
| Room 11 | Lower | Workshop | 26.96 | 16.99 | |
| Room 12 | Lower | Utility R | Combined w/Laundry |
| Washroom Type | No. of Pieces | Level |
| Washroom Type 1 | 4 | Main |
| Washroom Type 2 | 3 | Lower |
| Washroom Type 3 | 0 | |
| Washroom Type 4 | 0 | |
| Washroom Type 5 | 0 |
| Total Area: | 0.00 |
| Property Type: | Detached |
| Style: | Bungalow |
| Exterior: | Stone |
| Garage Type: | Attached |
| Drive Parking Spaces: | 3 |
| Pool: | None |
| Approximatly Square Footage: | 1100-1500 |
| Property Features: | Public Trans, Park |
| CAC Included: | N |
| Water Included: | N |
| Cabel TV Included: | N |
| Common Elements Included: | N |
| Heat Included: | N |
| Parking Included: | N |
| Condo Tax Included: | N |
| Building Insurance Included: | N |
| Fireplace/Stove: | Y |
| Heat Type: | Forced Air |
| Central Air Conditioning: | Central Air |
| Central Vac: | N |
| Laundry Level: | Syste |
| Ensuite Laundry: | F |
| Sewers: | Sewer |
$
%
Years
This calculator is for demonstration purposes only. Always consult a professional
financial advisor before making personal financial decisions.
| Although the information displayed is believed to be accurate, no warranties or representations are made of any kind. |
| AVENUE NORTH REALTY INC. |
|
|

Milad Akrami
Sales Representative
Dir:
647-678-7799
Bus:
647-678-7799
| Virtual Tour | Book Showing | Email a Friend |
Jump To:
At a Glance:
| Type: | Freehold - Detached |
| Area: | Ottawa |
| Municipality: | Cityview - Parkwoods Hills - Rideau Shor |
| Neighbourhood: | 7202 - Borden Farm/Stewart Farm/Carleton Hei |
| Style: | Bungalow |
| Lot Size: | 22.86 x 100.00(Feet) |
| Tax: | $4,783.28 |
| Beds: | 3 |
| Baths: | 2 |
| Fireplace: | Y |
| Pool: | None |
Locatin Map:
Payment Calculator:

