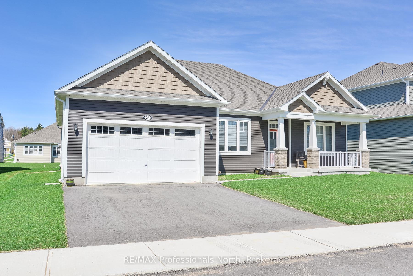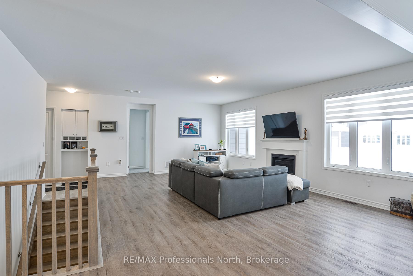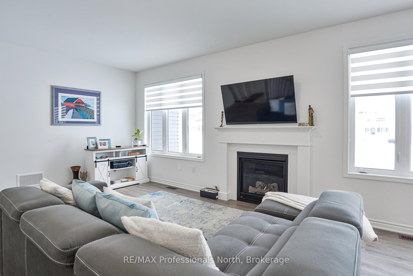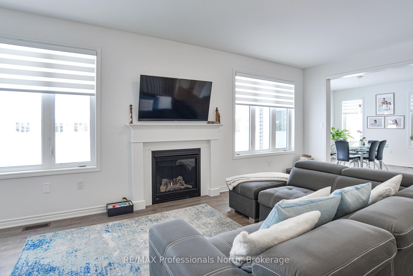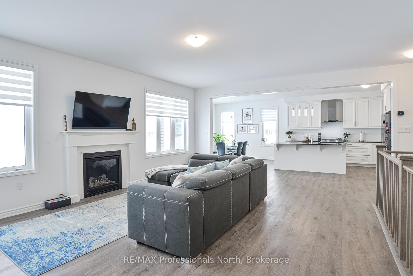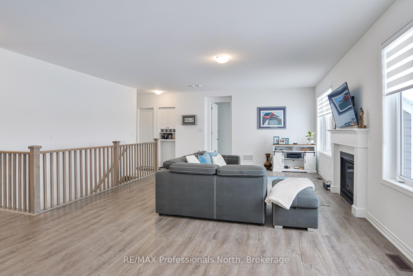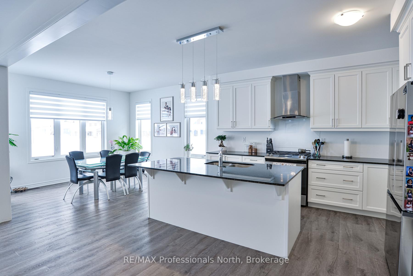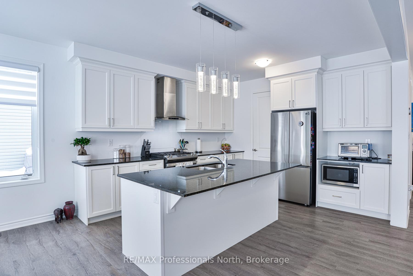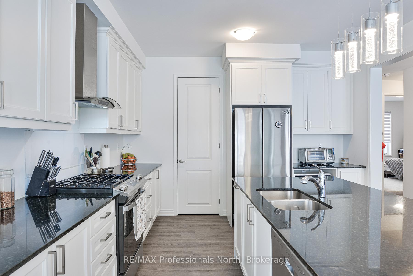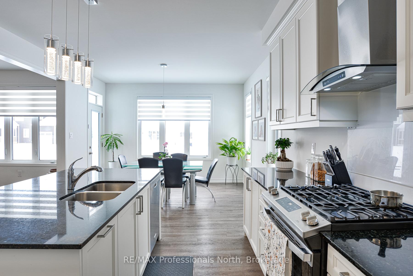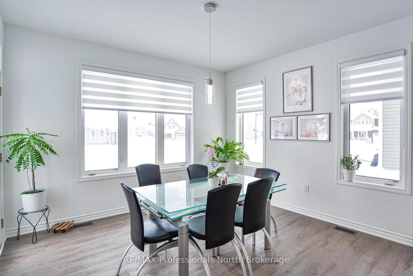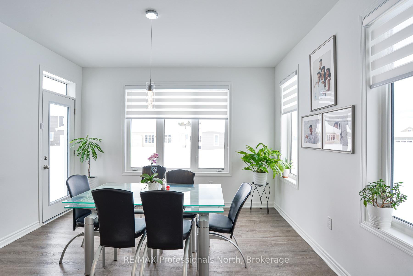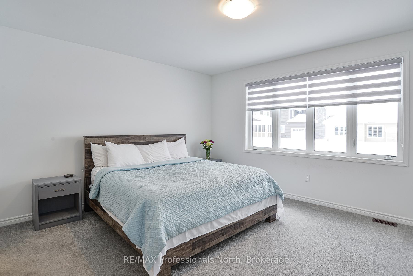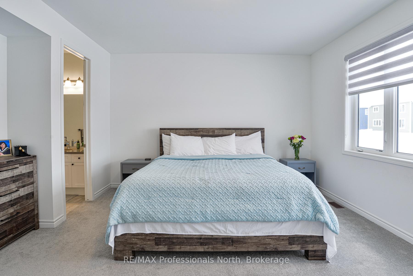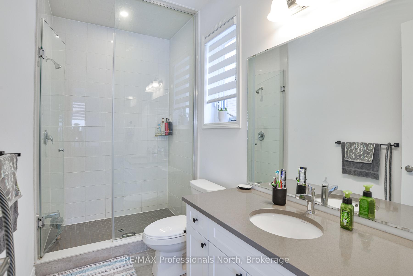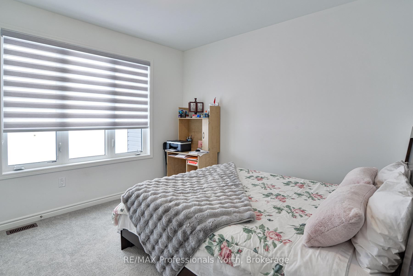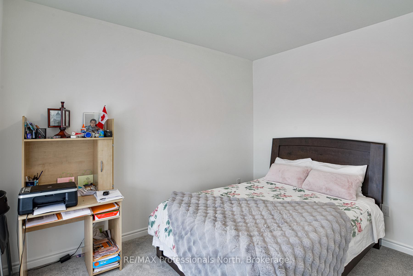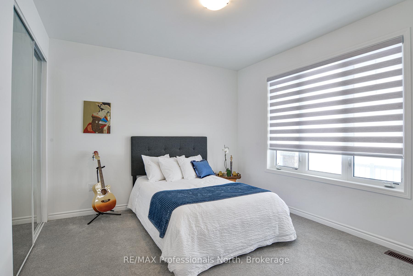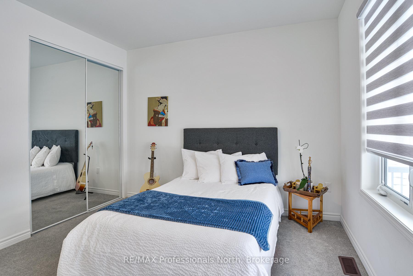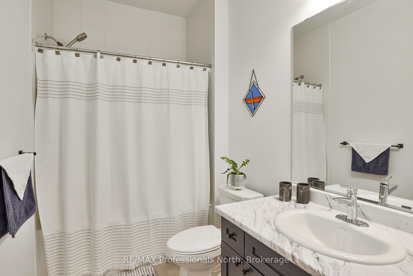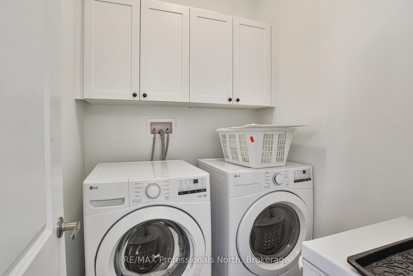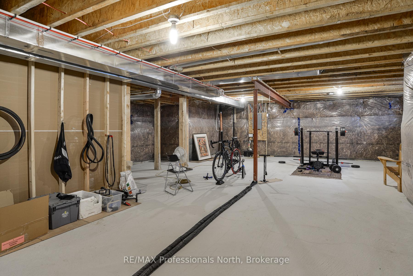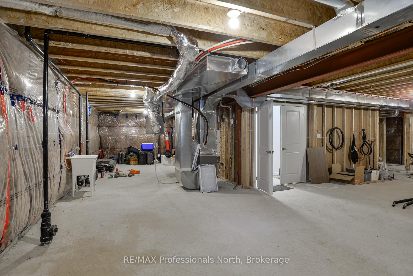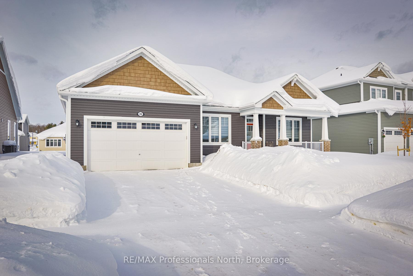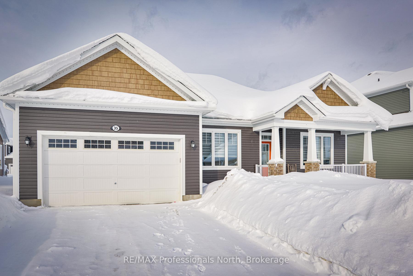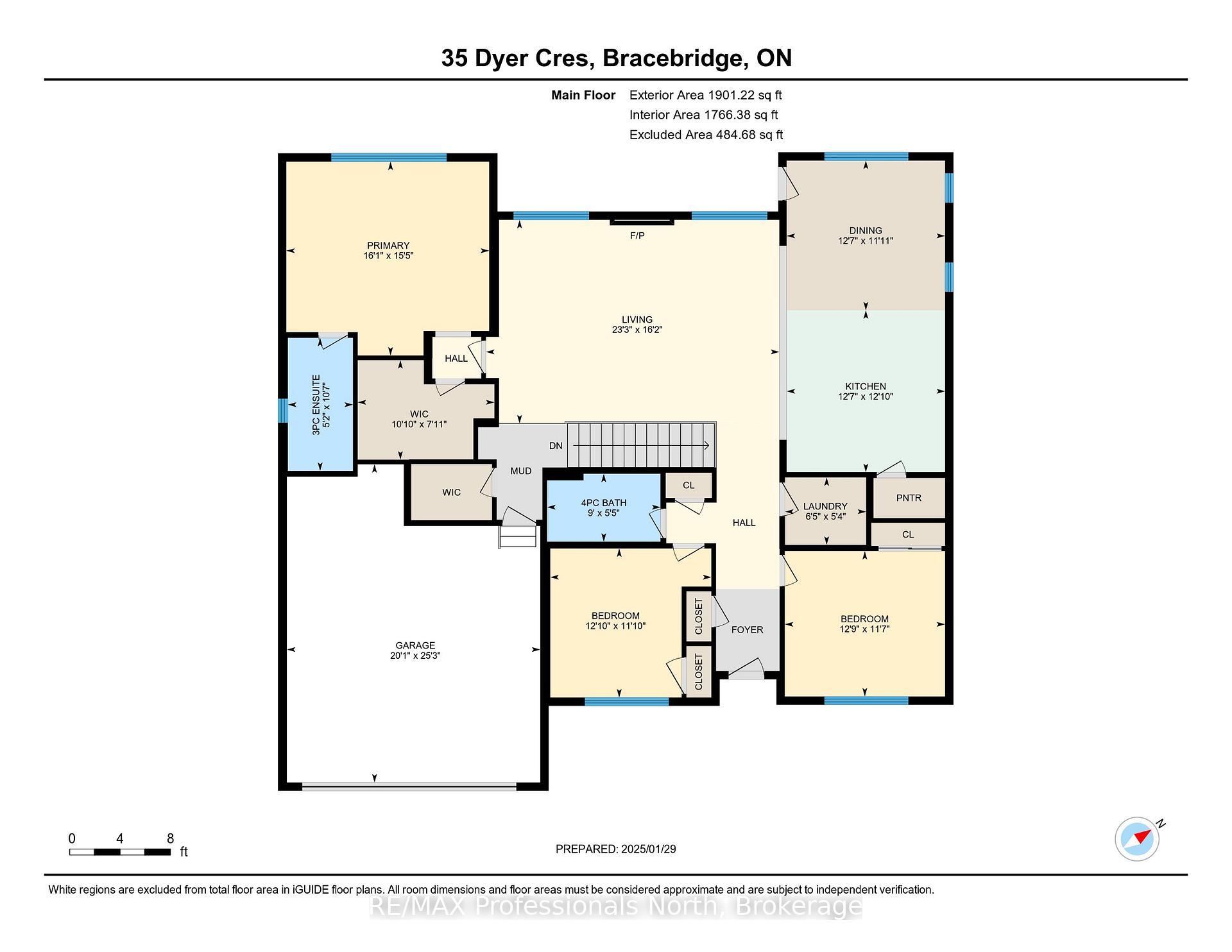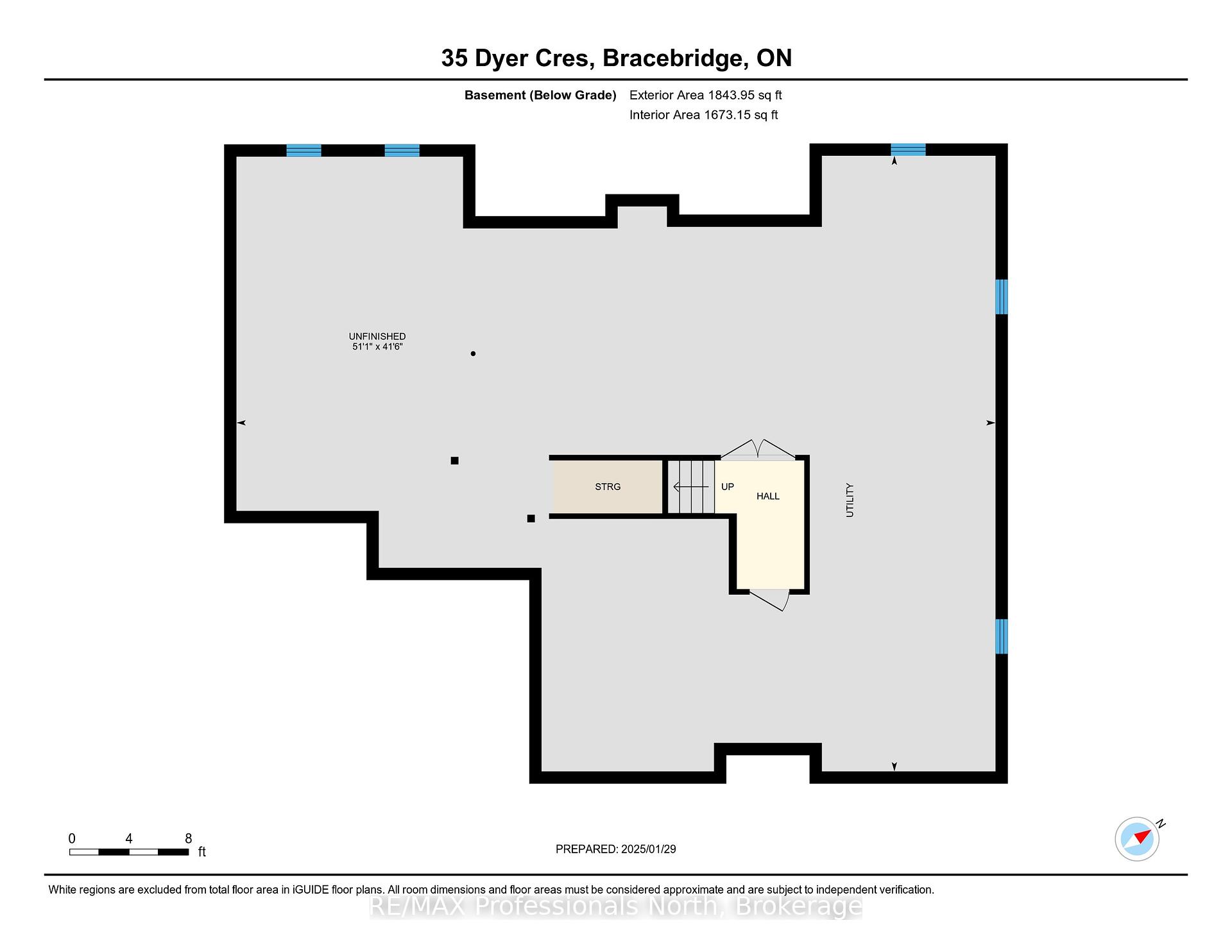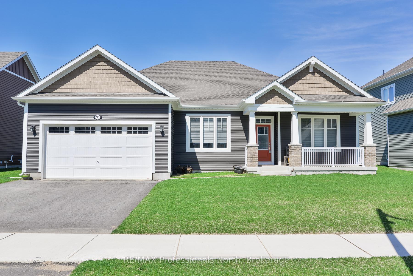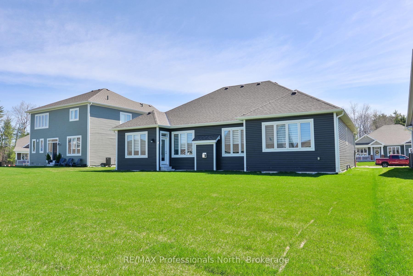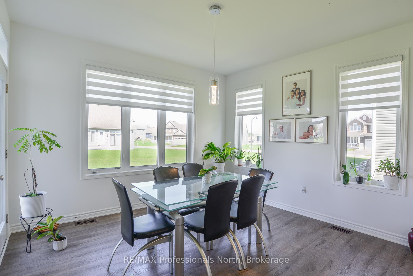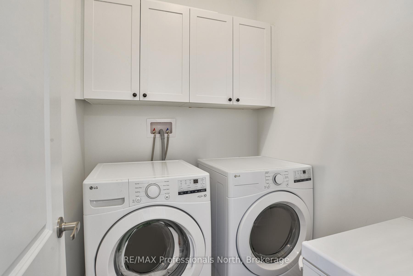$955,000
Available - For Sale
Listing ID: X12150251
35 Dyer Cres , Bracebridge, P1L 0N4, Muskoka
| Welcome to Mattamy's coveted White Pines community. This desirable Cedar model is only one year old and boasts an impressive open concept design which would appeal to couples, families and retirees alike. Complete main floor living is achieved with 3 bedrooms, 2 baths and the laundry all located in the same floor. 9 foot ceilings, natural gas fireplace and quartz counter tops plus $50,000 in upgrades are all featured here and the unfinished basement awaits your personal vision. This wonderful home is located on a quiet crescent away from through traffic while being within excellent proximity to walking trails, a theater and a recreational center with swimming pool and indoor walking track. And for your peace of mind this virtually new home includes the balance of the Tarion home warranty. Come view this property today. |
| Price | $955,000 |
| Taxes: | $5316.00 |
| Occupancy: | Owner |
| Address: | 35 Dyer Cres , Bracebridge, P1L 0N4, Muskoka |
| Acreage: | < .50 |
| Directions/Cross Streets: | Manitoba & Clearbrook Trail |
| Rooms: | 9 |
| Bedrooms: | 3 |
| Bedrooms +: | 0 |
| Family Room: | T |
| Basement: | Unfinished |
| Level/Floor | Room | Length(ft) | Width(ft) | Descriptions | |
| Room 1 | Main | Kitchen | 12.86 | 12.6 | |
| Room 2 | Main | Dining Ro | 11.91 | 12.6 | |
| Room 3 | Main | Living Ro | 16.17 | 23.29 | |
| Room 4 | Main | Primary B | 15.38 | 16.1 | |
| Room 5 | Main | Bathroom | 10.56 | 5.18 | 3 Pc Ensuite |
| Room 6 | Main | Bedroom 2 | 11.84 | 12.79 | |
| Room 7 | Main | Bedroom 3 | 11.55 | 12.73 | |
| Room 8 | Main | Bathroom | 5.41 | 8.99 | 4 Pc Bath |
| Room 9 | Basement | Recreatio | 41.46 | 51.1 | Unfinished |
| Room 10 | Main | Laundry | 5.35 | 6.43 |
| Washroom Type | No. of Pieces | Level |
| Washroom Type 1 | 3 | Main |
| Washroom Type 2 | 4 | Main |
| Washroom Type 3 | 0 | |
| Washroom Type 4 | 0 | |
| Washroom Type 5 | 0 |
| Total Area: | 0.00 |
| Approximatly Age: | 0-5 |
| Property Type: | Detached |
| Style: | Bungalow |
| Exterior: | Vinyl Siding |
| Garage Type: | Attached |
| (Parking/)Drive: | Private Do |
| Drive Parking Spaces: | 4 |
| Park #1 | |
| Parking Type: | Private Do |
| Park #2 | |
| Parking Type: | Private Do |
| Pool: | None |
| Approximatly Age: | 0-5 |
| Approximatly Square Footage: | 1500-2000 |
| Property Features: | School, Rec./Commun.Centre |
| CAC Included: | N |
| Water Included: | N |
| Cabel TV Included: | N |
| Common Elements Included: | N |
| Heat Included: | N |
| Parking Included: | N |
| Condo Tax Included: | N |
| Building Insurance Included: | N |
| Fireplace/Stove: | Y |
| Heat Type: | Forced Air |
| Central Air Conditioning: | Central Air |
| Central Vac: | N |
| Laundry Level: | Syste |
| Ensuite Laundry: | F |
| Sewers: | Sewer |
$
%
Years
This calculator is for demonstration purposes only. Always consult a professional
financial advisor before making personal financial decisions.
| Although the information displayed is believed to be accurate, no warranties or representations are made of any kind. |
| RE/MAX Professionals North |
|
|

Milad Akrami
Sales Representative
Dir:
647-678-7799
Bus:
647-678-7799
| Virtual Tour | Book Showing | Email a Friend |
Jump To:
At a Glance:
| Type: | Freehold - Detached |
| Area: | Muskoka |
| Municipality: | Bracebridge |
| Neighbourhood: | Macaulay |
| Style: | Bungalow |
| Approximate Age: | 0-5 |
| Tax: | $5,316 |
| Beds: | 3 |
| Baths: | 2 |
| Fireplace: | Y |
| Pool: | None |
Locatin Map:
Payment Calculator:

