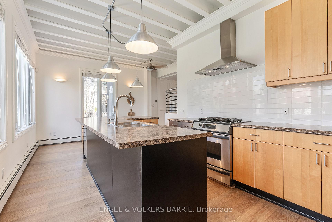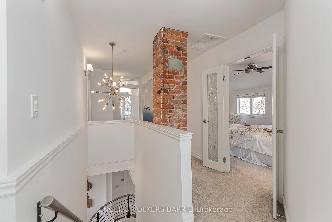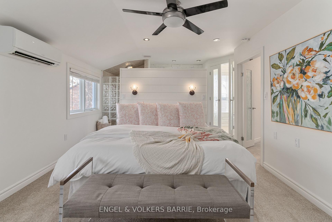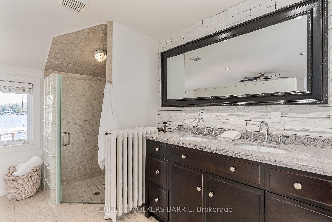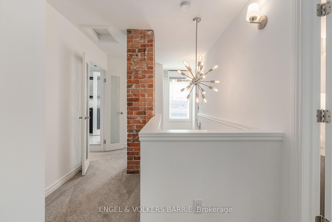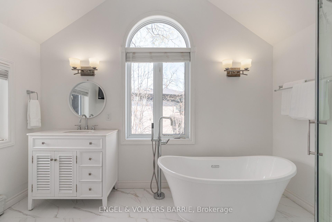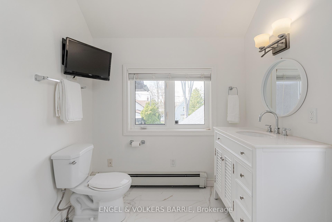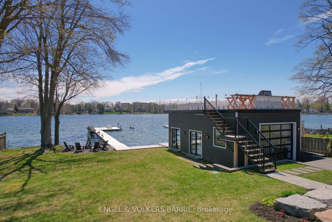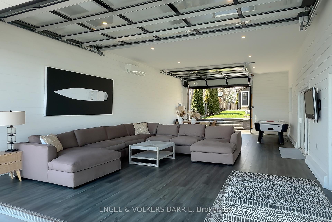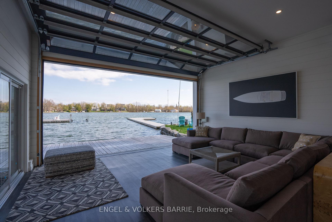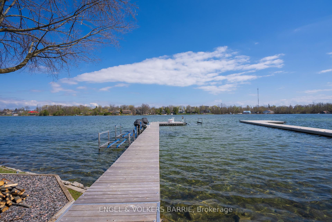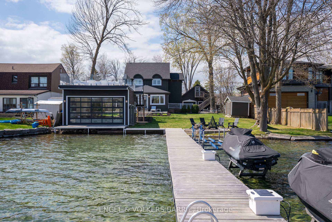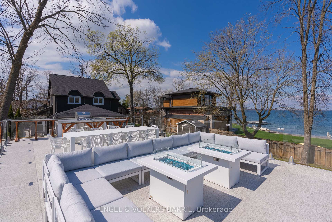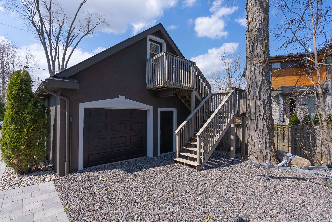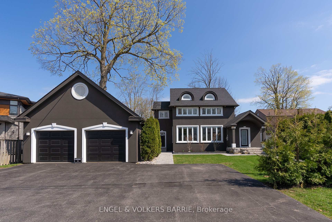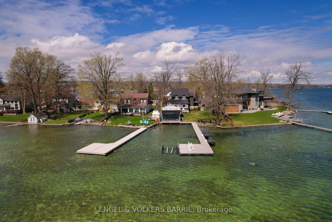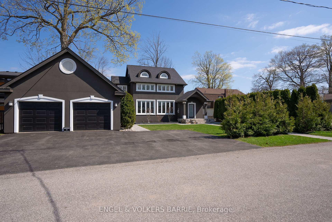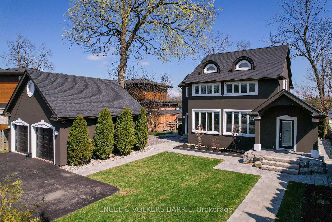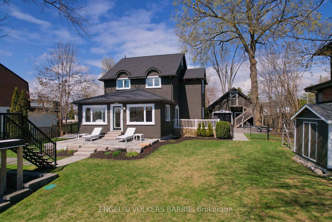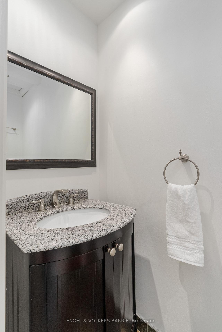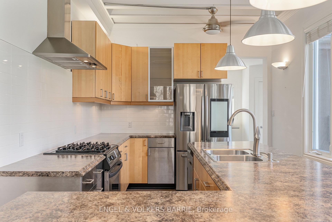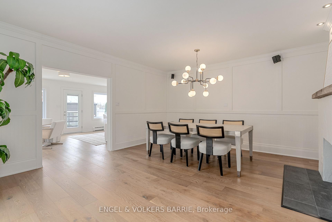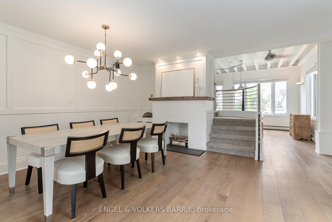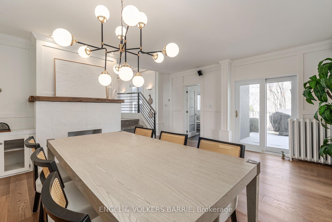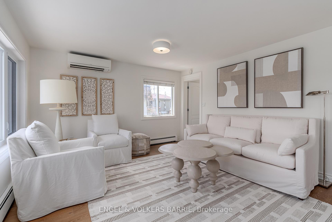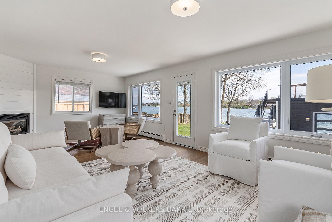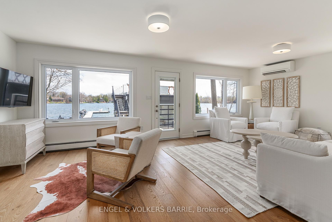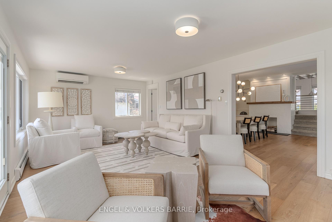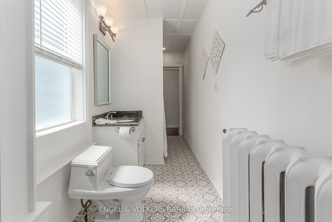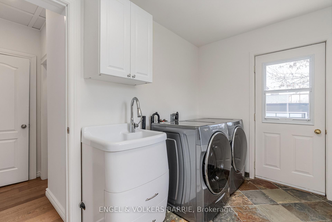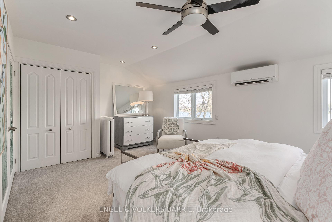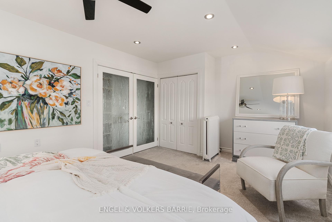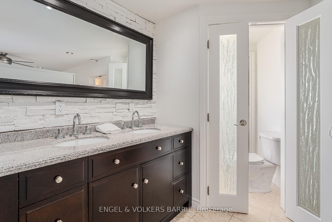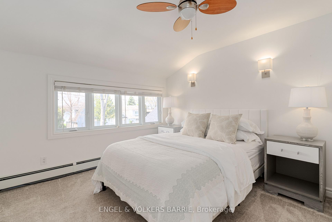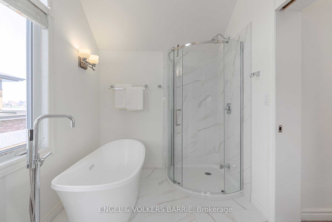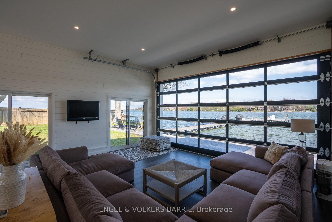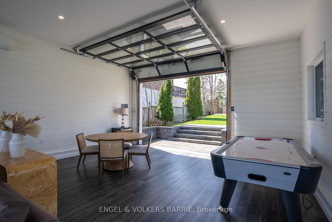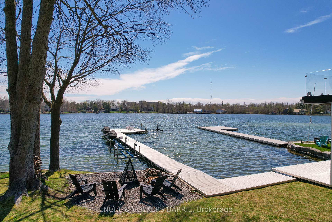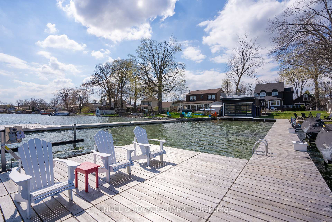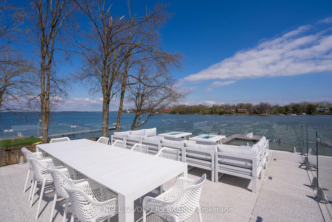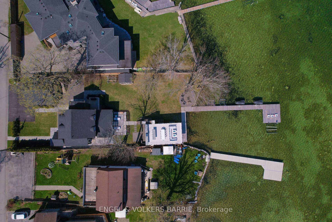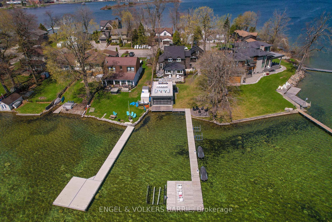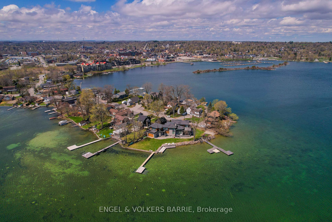$2,599,900
Available - For Sale
Listing ID: S12151443
201 Cedar Island Road , Orillia, L3V 1T2, Simcoe
| Tucked along a quiet bay on Lake Couchiching, this stunning waterfront cottage or year-round home offers the peaceful lifestyle you've been dreaming of. Just minutes from downtown Orillia, this property has everything you need for fun, rest, and making lasting memories. Fully renovated in 2019, the home is bright, open, and full of charm. With 3 bedrooms and 4 bathrooms, theres space for family and friends to stay and play. The large windows bring in natural light and give you clear views of the water from many rooms. It's cozy in the winter and a dream in the summer. Step outside and you'll find what really makes this place special - a boathouse like no other. Sitting right on the waters edge, this space has two glass garage doors that open to let the breeze in, plus a sliding patio door. It's perfect for movie nights, games, or just relaxing by the lake. Head up the stairs and discover the incredible rooftop patio with glass railings, an outdoor kitchen with BBQ, cozy fire tables, and comfy seating for all. Whether you're hosting friends or enjoying a quiet evening, its the place to be. The lot is wide, flat, and grassy - great for kids, pets, and outdoor games. There's a waterside fire pit, a long dock for boats and swimming, and even a two-car garage with extra space above for a future bunkie, studio, or gym. Cottage charm. City access. Four-season fun. This is your chance to own something truly special on the lake. |
| Price | $2,599,900 |
| Taxes: | $8811.00 |
| Occupancy: | Owner |
| Address: | 201 Cedar Island Road , Orillia, L3V 1T2, Simcoe |
| Acreage: | .50-1.99 |
| Directions/Cross Streets: | Elgin/Cedar Island |
| Rooms: | 6 |
| Bedrooms: | 3 |
| Bedrooms +: | 0 |
| Family Room: | T |
| Basement: | Unfinished |
| Level/Floor | Room | Length(ft) | Width(ft) | Descriptions | |
| Room 1 | Main | Kitchen | 12.4 | 23.42 | Eat-in Kitchen, Hardwood Floor |
| Room 2 | Main | Dining Ro | 17.48 | 16.01 | Hardwood Floor |
| Room 3 | Main | Living Ro | 13.28 | 22.96 | Hardwood Floor |
| Room 4 | Main | Foyer | 7.51 | 7.02 | |
| Room 5 | Main | Foyer | 9.02 | 5.61 | |
| Room 6 | Main | Laundry | 10.3 | 7.02 | |
| Room 7 | Second | Primary B | 16.56 | 11.74 | 4 Pc Ensuite |
| Room 8 | Second | Bedroom 2 | 10.99 | 10.92 | |
| Room 9 | Second | Bedroom 3 | 10 | 10.92 |
| Washroom Type | No. of Pieces | Level |
| Washroom Type 1 | 2 | Main |
| Washroom Type 2 | 3 | Main |
| Washroom Type 3 | 4 | Second |
| Washroom Type 4 | 4 | Second |
| Washroom Type 5 | 0 |
| Total Area: | 0.00 |
| Approximatly Age: | 100+ |
| Property Type: | Detached |
| Style: | 2-Storey |
| Exterior: | Stucco (Plaster) |
| Garage Type: | Detached |
| (Parking/)Drive: | Private Tr |
| Drive Parking Spaces: | 3 |
| Park #1 | |
| Parking Type: | Private Tr |
| Park #2 | |
| Parking Type: | Private Tr |
| Pool: | None |
| Other Structures: | Garden Shed |
| Approximatly Age: | 100+ |
| Approximatly Square Footage: | 2000-2500 |
| Property Features: | Beach, Cul de Sac/Dead En |
| CAC Included: | N |
| Water Included: | N |
| Cabel TV Included: | N |
| Common Elements Included: | N |
| Heat Included: | N |
| Parking Included: | N |
| Condo Tax Included: | N |
| Building Insurance Included: | N |
| Fireplace/Stove: | Y |
| Heat Type: | Radiant |
| Central Air Conditioning: | Wall Unit(s |
| Central Vac: | N |
| Laundry Level: | Syste |
| Ensuite Laundry: | F |
| Sewers: | Sewer |
| Utilities-Cable: | Y |
| Utilities-Hydro: | Y |
$
%
Years
This calculator is for demonstration purposes only. Always consult a professional
financial advisor before making personal financial decisions.
| Although the information displayed is believed to be accurate, no warranties or representations are made of any kind. |
| ENGEL & VOLKERS BARRIE |
|
|

Milad Akrami
Sales Representative
Dir:
647-678-7799
Bus:
647-678-7799
| Book Showing | Email a Friend |
Jump To:
At a Glance:
| Type: | Freehold - Detached |
| Area: | Simcoe |
| Municipality: | Orillia |
| Neighbourhood: | Orillia |
| Style: | 2-Storey |
| Approximate Age: | 100+ |
| Tax: | $8,811 |
| Beds: | 3 |
| Baths: | 4 |
| Fireplace: | Y |
| Pool: | None |
Locatin Map:
Payment Calculator:

