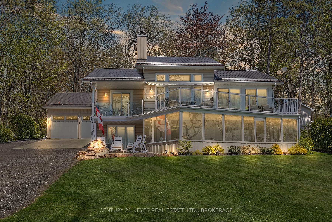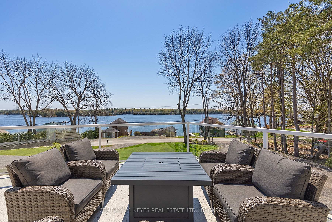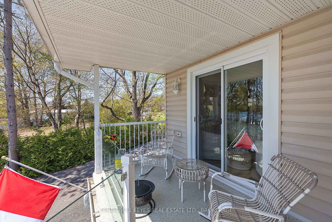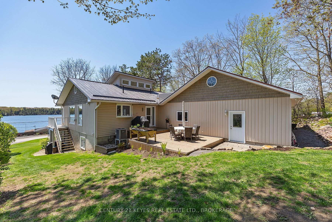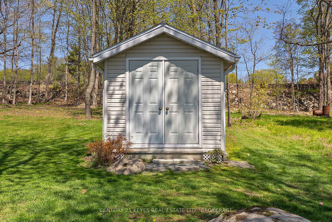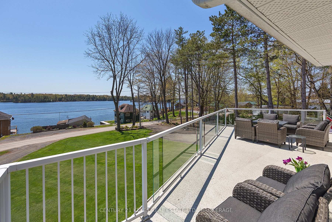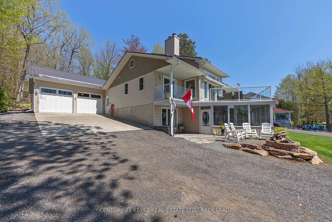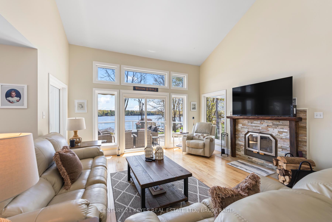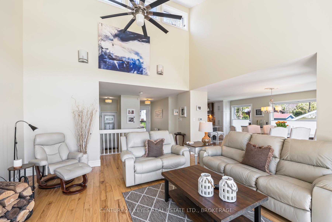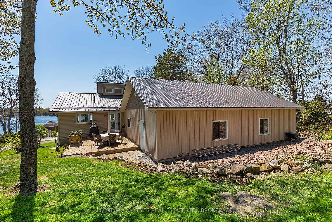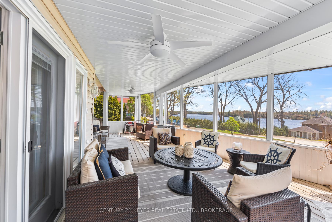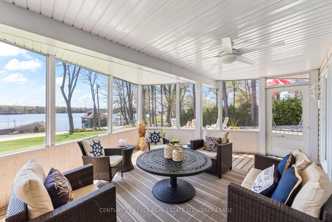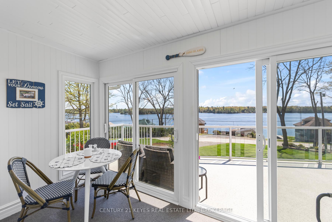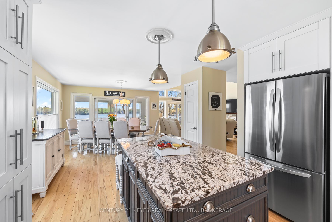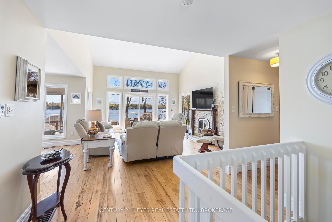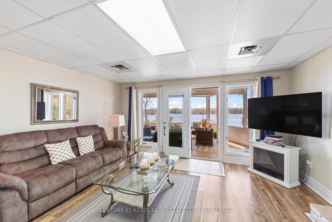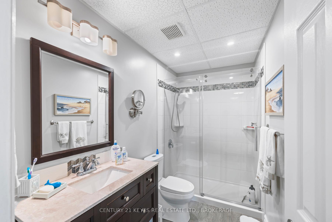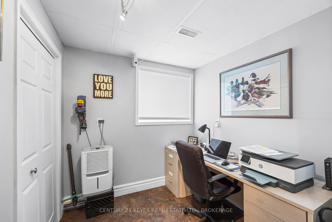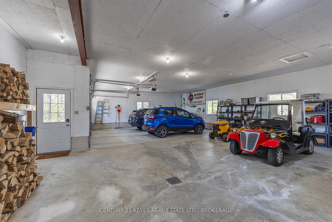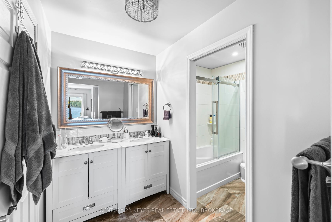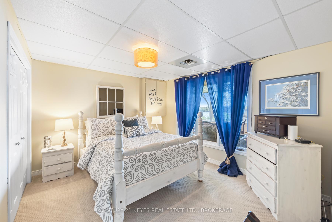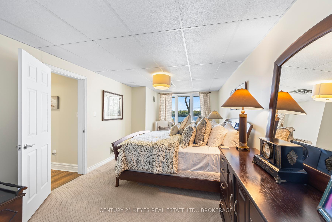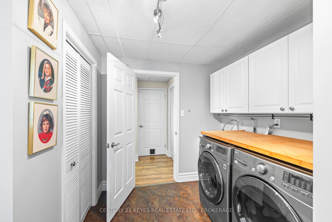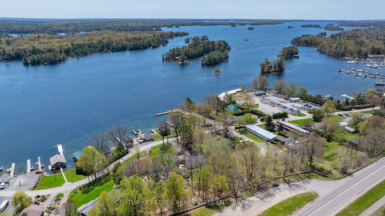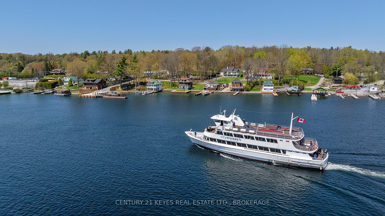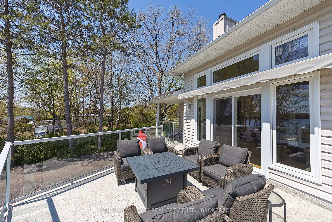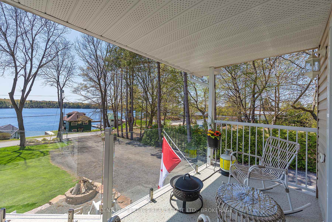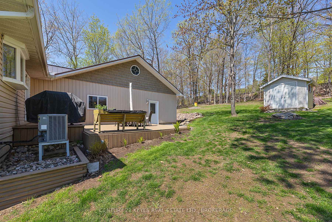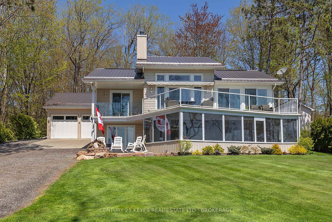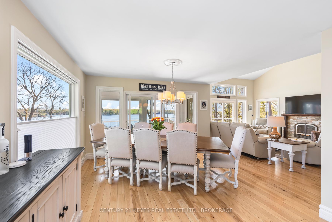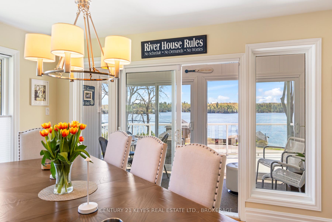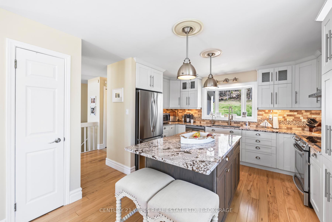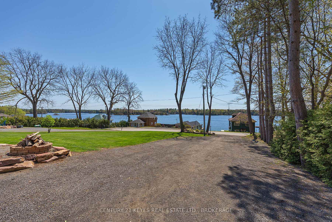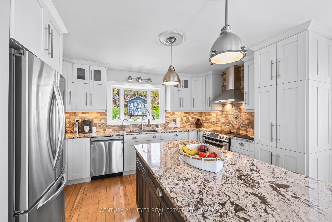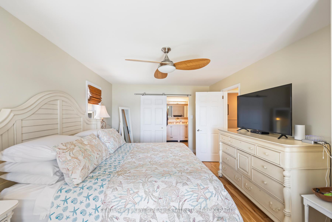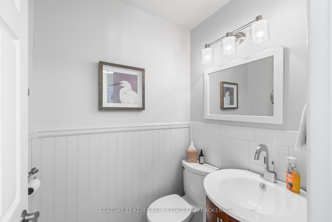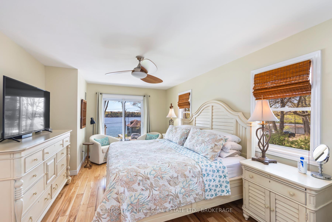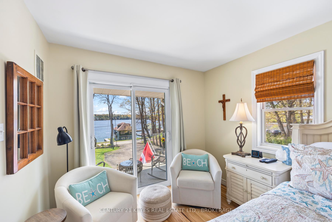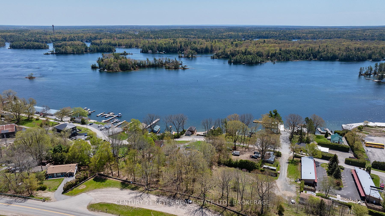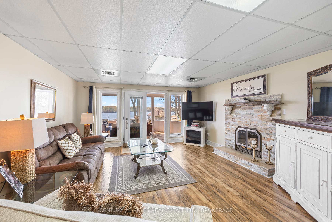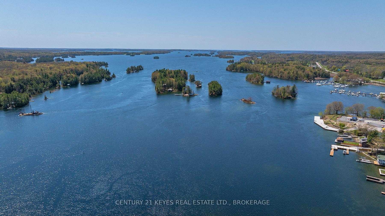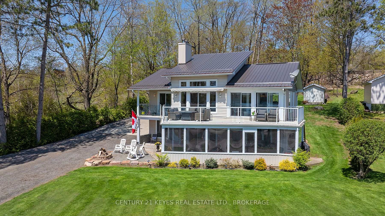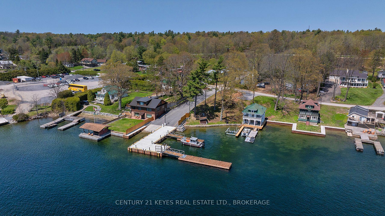$1,249,000
Available - For Sale
Listing ID: X12150821
130 Ivy Lea Road , Front of Leeds & Seeleys Bay, K0E 1L0, Leeds and Grenvi
| Welcome to this beautiful 3 bedroom, 2 and a half bathroom in the heart of the 1000 Islands, Ivy Lea! This home offers stunning views of the world famous St Lawrence River from almost every room, inside or out. This meticulously maintained property blends modern comfort with timeless charm, featuring two cozy wood burning fireplaces, perfect for those cool river evenings. Enjoy the convenience of the large, attached 2+ car garage with ample storage and room for accessory vehicles or anything you want to keep in a covered and insulated area. The home's layout is thoughtfully designed for both everyday living and entertaining, with spacious, light filled rooms and stylish finishes throughout. The main floor of the home feautures the primary suite with 5 piece ensuite, walk in closet, and access to the substantial deck with your unparalleled river views. Also on the main floor is your well appointed kitchen, dining area, living room with vaulted ceilings, and sunroom. The lower level of the home has two additional bedrooms, a 3 piece bathroom, a laundry room and office, a large rec room with access to the second massive sunroom. Boating enthusiasts can walk and take full advantage of the leased dock slip, an ideal setup for summer adventures on the water. Whether you are looking for a year round residence or a luxurious getaway, this Ivy Lea gem offers the best of the 1000 islands lifestyle. |
| Price | $1,249,000 |
| Taxes: | $3989.00 |
| Assessment Year: | 2024 |
| Occupancy: | Owner |
| Address: | 130 Ivy Lea Road , Front of Leeds & Seeleys Bay, K0E 1L0, Leeds and Grenvi |
| Directions/Cross Streets: | 1000 ISLANDS PARKWAY AND IVY LEA RD |
| Rooms: | 13 |
| Bedrooms: | 3 |
| Bedrooms +: | 0 |
| Family Room: | T |
| Basement: | Finished wit |
| Level/Floor | Room | Length(ft) | Width(ft) | Descriptions | |
| Room 1 | Main | Bathroom | 7.28 | 10.4 | 5 Pc Ensuite |
| Room 2 | Main | Primary B | 17.61 | 11.32 | |
| Room 3 | Main | Bathroom | 3.97 | 4.85 | 2 Pc Bath |
| Room 4 | Main | Living Ro | 17.32 | 17.65 | |
| Room 5 | Main | Sunroom | 5.51 | 13.35 | |
| Room 6 | Main | Dining Ro | 11.05 | 13.94 | |
| Room 7 | Main | Kitchen | 14.27 | 13.38 | |
| Room 8 | Lower | Bedroom | 22.11 | 10.63 | |
| Room 9 | Lower | Bathroom | 9.12 | 4.92 | |
| Room 10 | Lower | Recreatio | 20.73 | 17.38 | |
| Room 11 | Lower | Bedroom | 12.27 | 12.66 | |
| Room 12 | Lower | Office | 10.89 | 12.79 | |
| Room 13 | Lower | Sunroom | 21.06 | 33.49 |
| Washroom Type | No. of Pieces | Level |
| Washroom Type 1 | 5 | Main |
| Washroom Type 2 | 2 | Main |
| Washroom Type 3 | 3 | Lower |
| Washroom Type 4 | 0 | |
| Washroom Type 5 | 0 |
| Total Area: | 0.00 |
| Property Type: | Detached |
| Style: | Bungalow-Raised |
| Exterior: | Vinyl Siding |
| Garage Type: | Attached |
| Drive Parking Spaces: | 6 |
| Pool: | None |
| Approximatly Square Footage: | 1100-1500 |
| CAC Included: | N |
| Water Included: | N |
| Cabel TV Included: | N |
| Common Elements Included: | N |
| Heat Included: | N |
| Parking Included: | N |
| Condo Tax Included: | N |
| Building Insurance Included: | N |
| Fireplace/Stove: | Y |
| Heat Type: | Heat Pump |
| Central Air Conditioning: | Central Air |
| Central Vac: | N |
| Laundry Level: | Syste |
| Ensuite Laundry: | F |
| Sewers: | Septic |
$
%
Years
This calculator is for demonstration purposes only. Always consult a professional
financial advisor before making personal financial decisions.
| Although the information displayed is believed to be accurate, no warranties or representations are made of any kind. |
| CENTURY 21 KEYES REAL ESTATE LTD., BROKERAGE |
|
|

Milad Akrami
Sales Representative
Dir:
647-678-7799
Bus:
647-678-7799
| Virtual Tour | Book Showing | Email a Friend |
Jump To:
At a Glance:
| Type: | Freehold - Detached |
| Area: | Leeds and Grenville |
| Municipality: | Front of Leeds & Seeleys Bay |
| Neighbourhood: | 02 - Front of Leeds & Seeleys Bay |
| Style: | Bungalow-Raised |
| Tax: | $3,989 |
| Beds: | 3 |
| Baths: | 3 |
| Fireplace: | Y |
| Pool: | None |
Locatin Map:
Payment Calculator:

