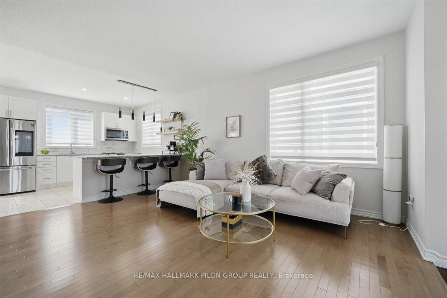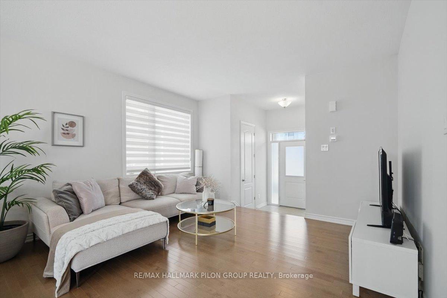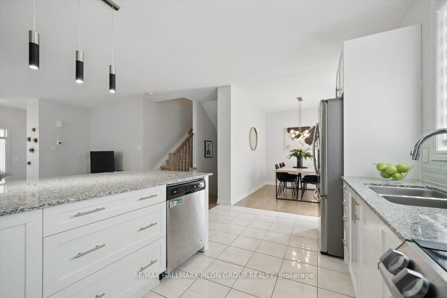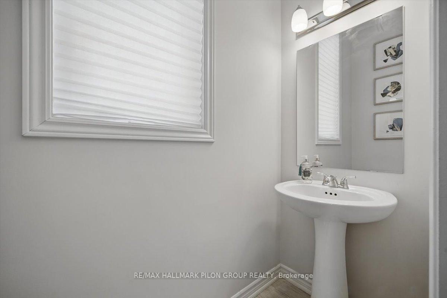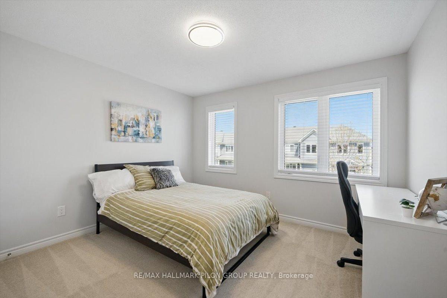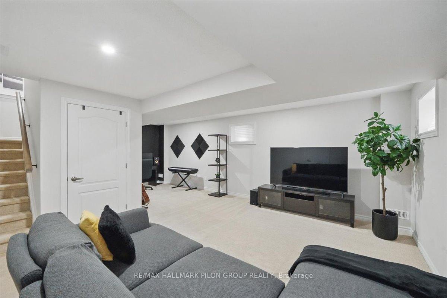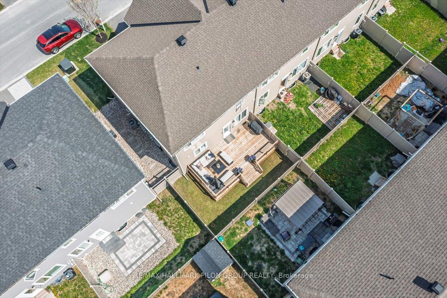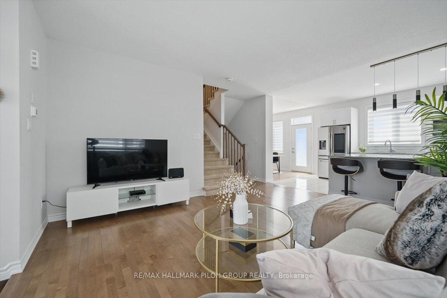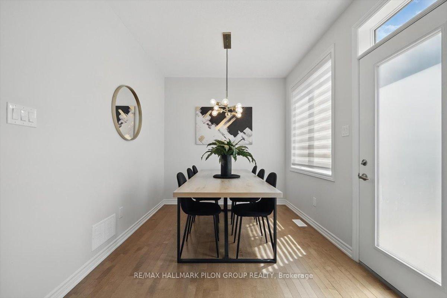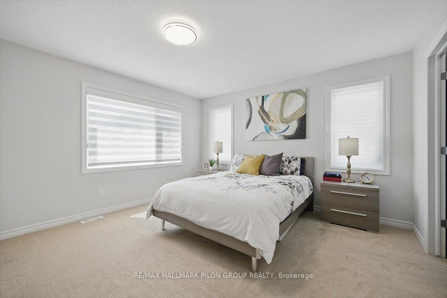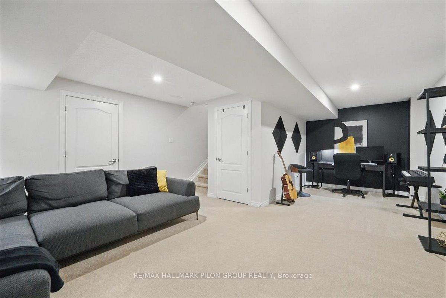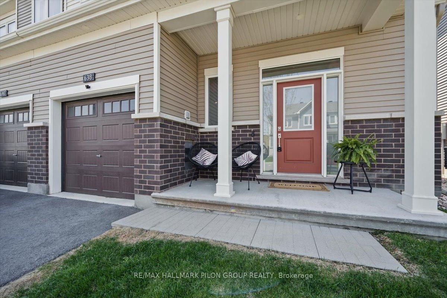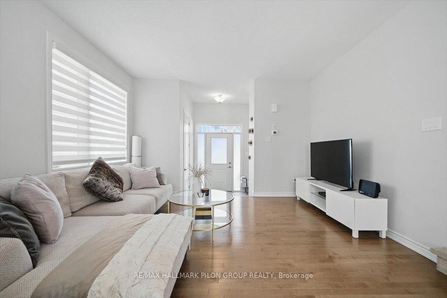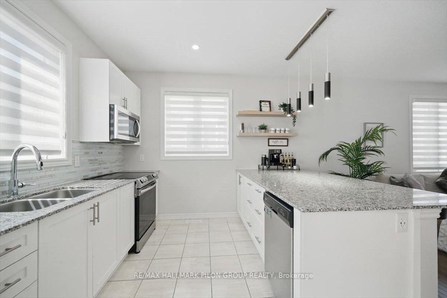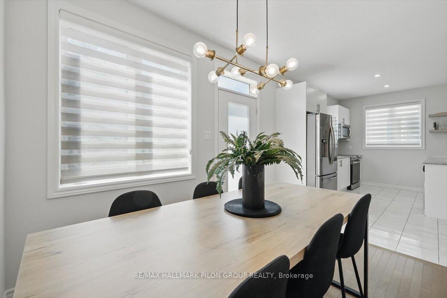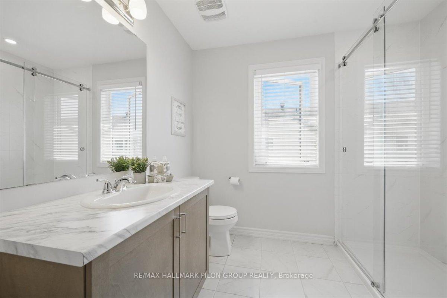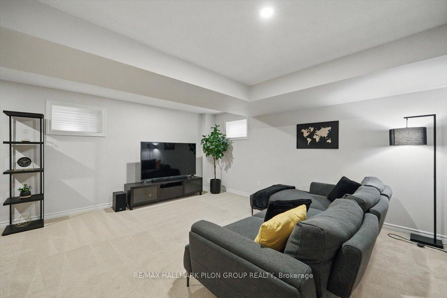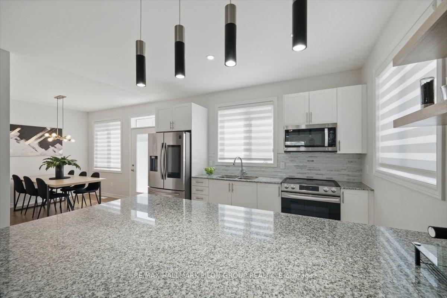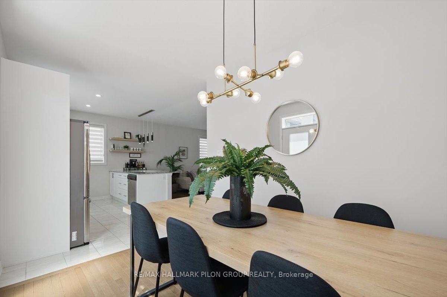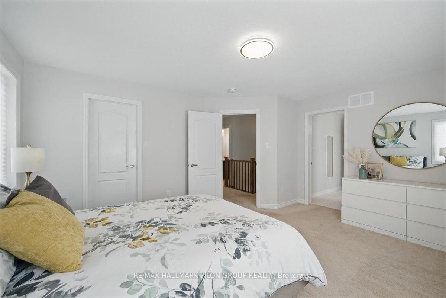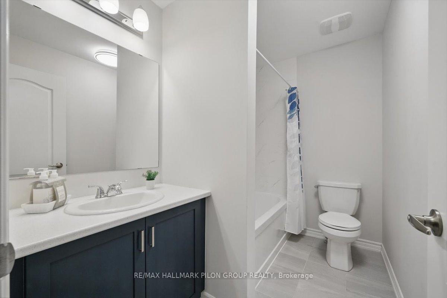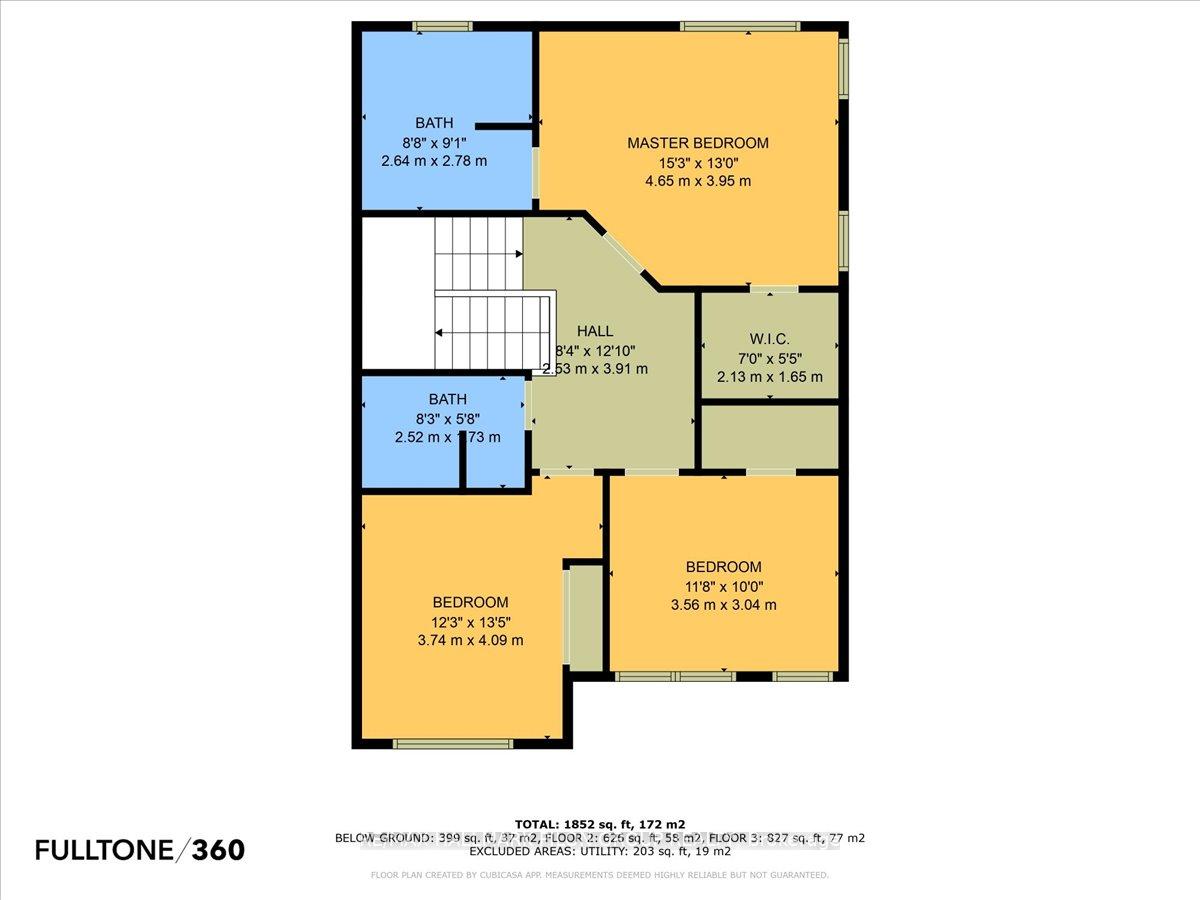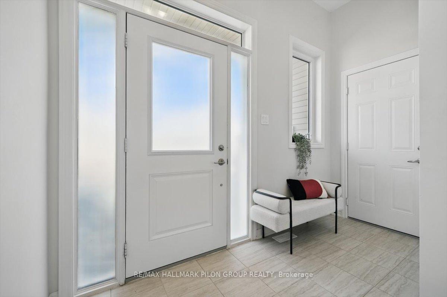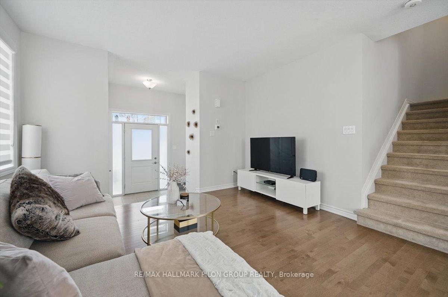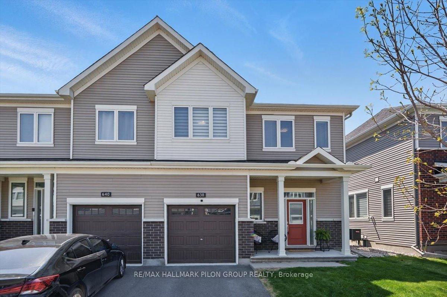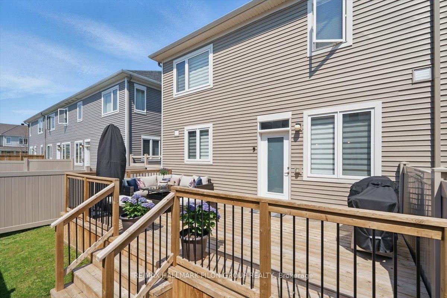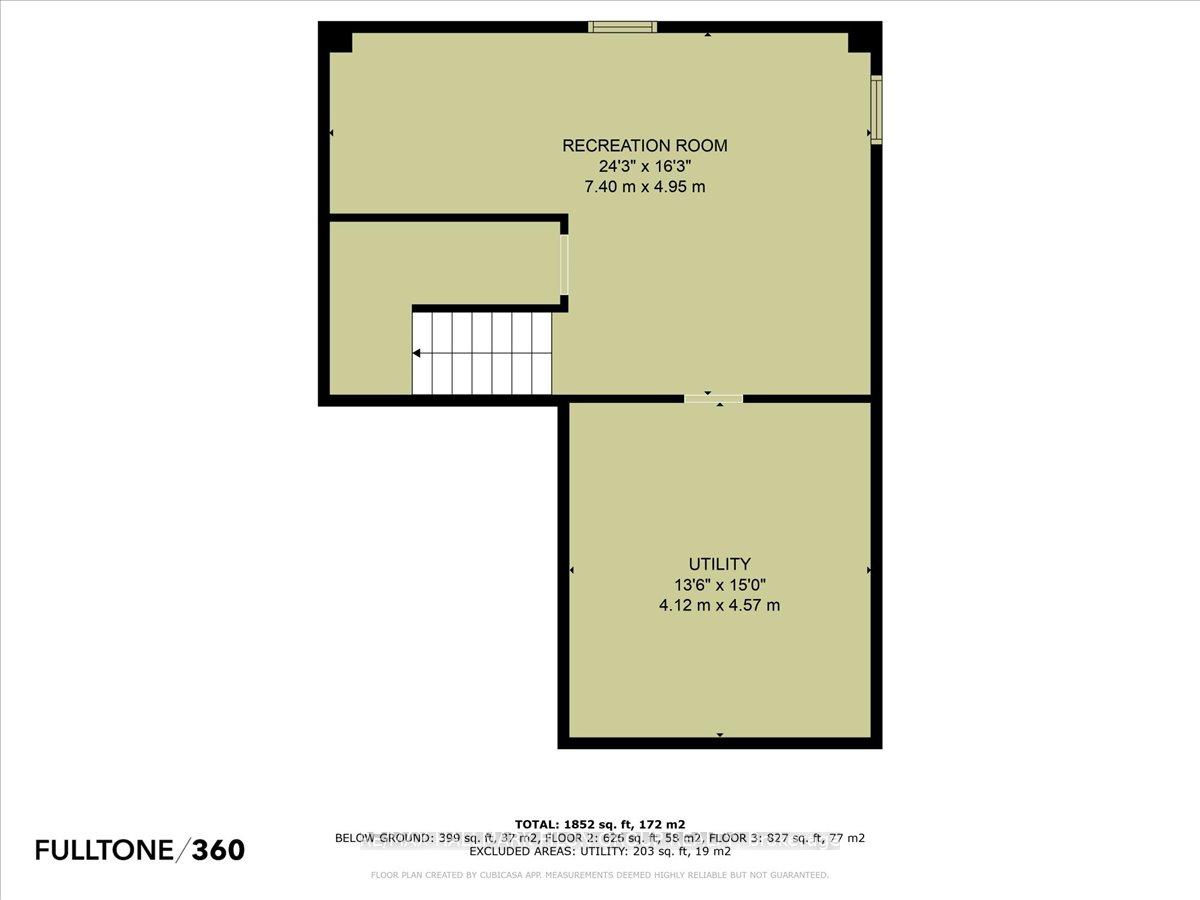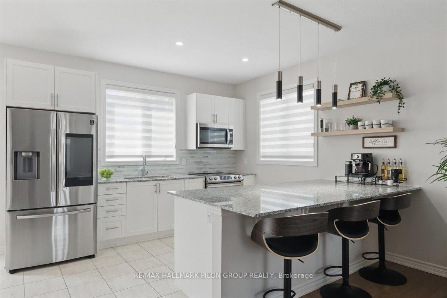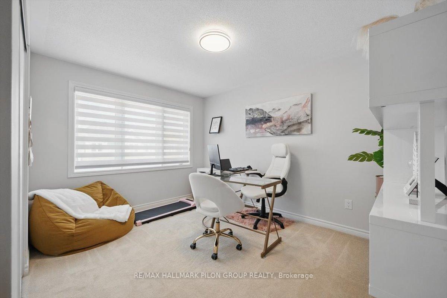$649,900
Available - For Sale
Listing ID: X12144407
638 Crevier Walk , Orleans - Convent Glen and Area, K1W 0M7, Ottawa
| Step into this beautiful, sun-drenched end unit townhouse located in the sought-after, newly developed community of Caivan Orleans. This home is perfect for families, professionals, or anyone seeking comfort, elegance, & convenience. As you step into the home, youre greeted by a spacious, tiled foyer w/direct access to the garage & a powder room for added convenience. From there, the home opens up into a bright & airy open-concept main floor thats bathed in natural light. The main living & dining areas are ideal for both everyday living & hosting gatherings. Beautiful hardwood flooring, neutral tones, & modern light fixtures create a warm, welcoming ambiance. The chefs kitchen is a true standout, designed to impress even the most discerning home cooks. It boasts crisp white cabinetry, polished granite countertops, timeless backsplash, convenient breakfast bar & high-end stainless steel appliances. Upstairs, the 2nd level offers a peaceful retreat w/3 generous bedrooms. The oversized primary suite is filled w/natural light & features a large walk-in closet, along w/ luxurious ensuite bathroom complete with an expansive glass shower & modern finishes. The 2 additional bedrooms are perfect for family members, guests, or a home office. A beautifully appointed full bathroom completes this 2nd level. The fully finished LL adds even more versatility to this home. It offers a spacious layout that includes a cozy rec room & a flexible space that can be used as a home office, fitness area, hobby room, or kids playroom. Step outside from the dining room to the West-facing, fully fenced backyard. The expansive deck offers the perfect place to enjoy warm summer evenings, host BBQs, or relax with a morning coffee. This beautiful home is ideally located within walking distance to scenic parks and nature trails, with easy access to popular shopping, amenities & restaurants. Commuters will also appreciate the quick access to public transit and major routes to downtown Ottawa. |
| Price | $649,900 |
| Taxes: | $4346.79 |
| Occupancy: | Owner |
| Address: | 638 Crevier Walk , Orleans - Convent Glen and Area, K1W 0M7, Ottawa |
| Directions/Cross Streets: | Lamarche / Crevier |
| Rooms: | 6 |
| Rooms +: | 1 |
| Bedrooms: | 3 |
| Bedrooms +: | 0 |
| Family Room: | F |
| Basement: | Finished, Full |
| Level/Floor | Room | Length(ft) | Width(ft) | Descriptions | |
| Room 1 | Main | Living Ro | 14.01 | 12.99 | |
| Room 2 | Main | Dining Ro | 8 | 10 | |
| Room 3 | Main | Kitchen | 10.99 | 14.01 | |
| Room 4 | Second | Primary B | 12.99 | 14.99 | 3 Pc Ensuite |
| Room 5 | Second | Bedroom 2 | 12 | 10 | |
| Room 6 | Second | Bedroom 3 | 10 | 10.99 | |
| Room 7 | Lower | Recreatio | 14.99 | 22.99 |
| Washroom Type | No. of Pieces | Level |
| Washroom Type 1 | 2 | Main |
| Washroom Type 2 | 3 | Second |
| Washroom Type 3 | 0 | |
| Washroom Type 4 | 0 | |
| Washroom Type 5 | 0 |
| Total Area: | 0.00 |
| Property Type: | Att/Row/Townhouse |
| Style: | 2-Storey |
| Exterior: | Brick, Vinyl Siding |
| Garage Type: | Attached |
| (Parking/)Drive: | Inside Ent |
| Drive Parking Spaces: | 1 |
| Park #1 | |
| Parking Type: | Inside Ent |
| Park #2 | |
| Parking Type: | Inside Ent |
| Pool: | None |
| Approximatly Square Footage: | 2000-2500 |
| Property Features: | Fenced Yard, Park |
| CAC Included: | N |
| Water Included: | N |
| Cabel TV Included: | N |
| Common Elements Included: | N |
| Heat Included: | N |
| Parking Included: | N |
| Condo Tax Included: | N |
| Building Insurance Included: | N |
| Fireplace/Stove: | N |
| Heat Type: | Forced Air |
| Central Air Conditioning: | Central Air |
| Central Vac: | N |
| Laundry Level: | Syste |
| Ensuite Laundry: | F |
| Sewers: | Sewer |
$
%
Years
This calculator is for demonstration purposes only. Always consult a professional
financial advisor before making personal financial decisions.
| Although the information displayed is believed to be accurate, no warranties or representations are made of any kind. |
| RE/MAX HALLMARK PILON GROUP REALTY |
|
|

Milad Akrami
Sales Representative
Dir:
647-678-7799
Bus:
647-678-7799
| Virtual Tour | Book Showing | Email a Friend |
Jump To:
At a Glance:
| Type: | Freehold - Att/Row/Townhouse |
| Area: | Ottawa |
| Municipality: | Orleans - Convent Glen and Area |
| Neighbourhood: | 2012 - Chapel Hill South - Orleans Village |
| Style: | 2-Storey |
| Tax: | $4,346.79 |
| Beds: | 3 |
| Baths: | 3 |
| Fireplace: | N |
| Pool: | None |
Locatin Map:
Payment Calculator:

