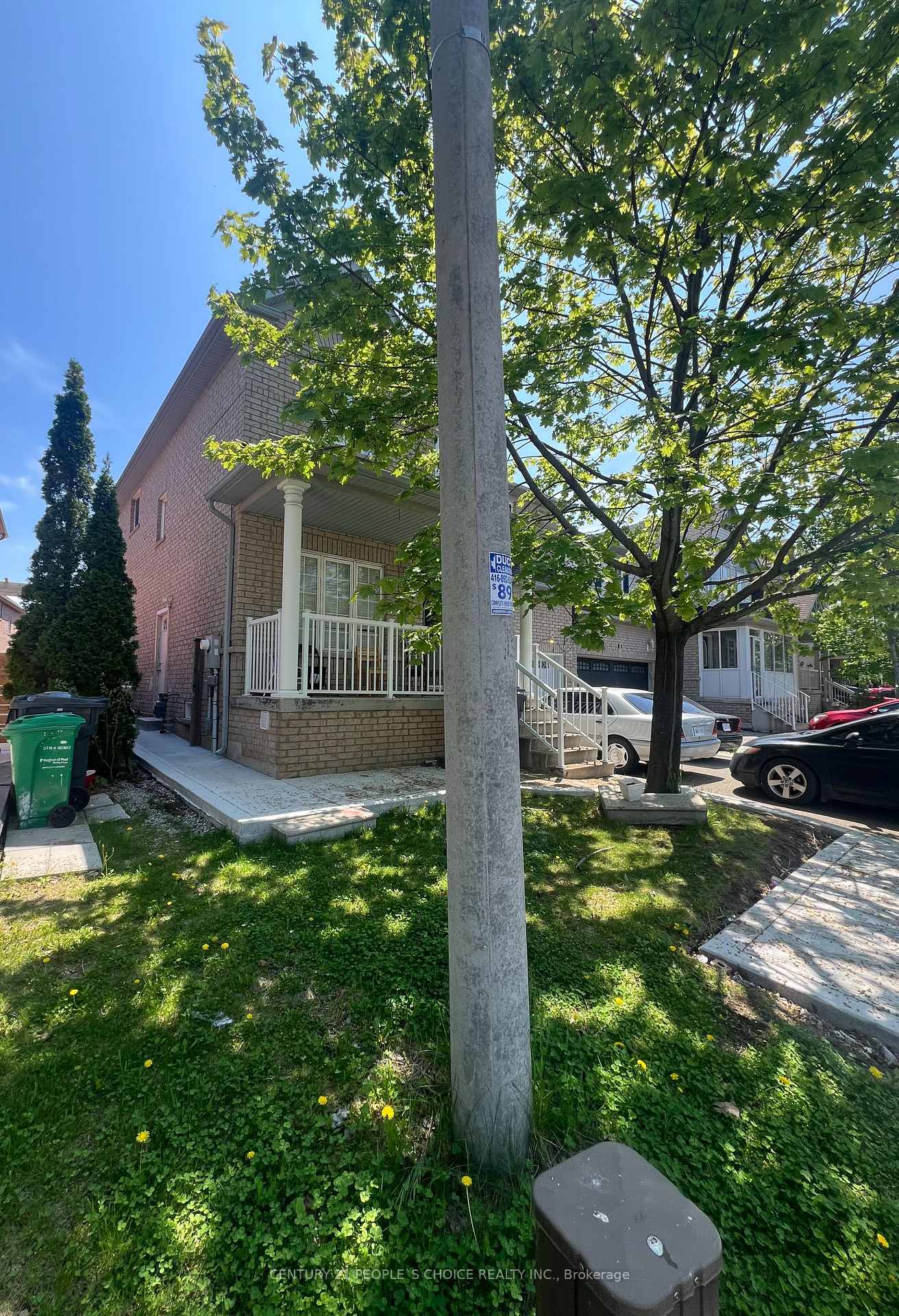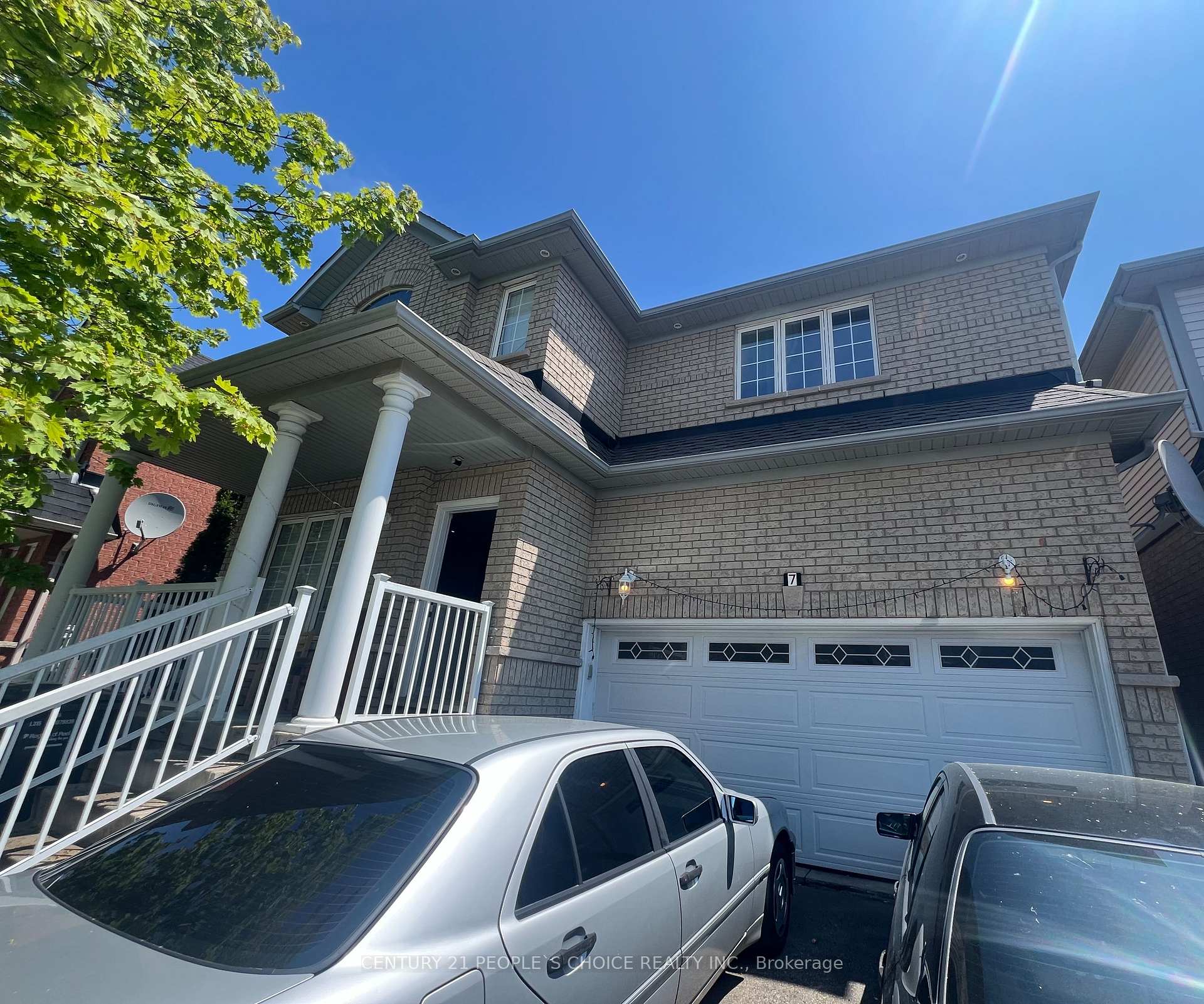$3,700
Available - For Rent
Listing ID: W12151386
7 Sandway Driv , Brampton, L7A 2H3, Peel
| Gorgeous detached 4-bedroom home available for lease (upper level only). This well-maintained property features four spacious bedrooms, main floor laundry, and a renovated kitchen. Enjoy separate living, dining, and family rooms for added comfort. Conveniently located within walking distance to all amenities. Please note: No smoking, no pets, and no subletting. Tenant is responsible for 70 % utilities. |
| Price | $3,700 |
| Taxes: | $0.00 |
| Occupancy: | Tenant |
| Address: | 7 Sandway Driv , Brampton, L7A 2H3, Peel |
| Directions/Cross Streets: | Bovaird dr & Brisdale dr |
| Rooms: | 9 |
| Bedrooms: | 4 |
| Bedrooms +: | 0 |
| Family Room: | T |
| Basement: | None |
| Furnished: | Unfu |
| Level/Floor | Room | Length(ft) | Width(ft) | Descriptions | |
| Room 1 | Main | Living Ro | 13.94 | 18.01 | Overlooks Frontyard, Formal Rm, Hardwood Floor |
| Room 2 | Main | Family Ro | 14.99 | 11.32 | Gas Fireplace, Open Concept, Hardwood Floor |
| Room 3 | Main | Dining Ro | 13.91 | 18.01 | Formal Rm, Pot Lights, Hardwood Floor |
| Room 4 | Main | Kitchen | 17.55 | 11.32 | Open Concept, Granite Counters, Ceramic Floor |
| Room 5 | Second | Primary B | 20.99 | 18.83 | Walk-In Closet(s), 5 Pc Ensuite, Hardwood Floor |
| Room 6 | Second | Bedroom 2 | 14.4 | 12.07 | Double Closet, Large Window, Hardwood Floor |
| Room 7 | Second | Bedroom 3 | 14.4 | 12.07 | Double Closet, Large Window, Hardwood Floor |
| Room 8 | Second | Bedroom 4 | 15.35 | 13.09 | Double Closet, Large Window, Hardwood Floor |
| Washroom Type | No. of Pieces | Level |
| Washroom Type 1 | 2 | |
| Washroom Type 2 | 4 | |
| Washroom Type 3 | 5 | |
| Washroom Type 4 | 0 | |
| Washroom Type 5 | 0 |
| Total Area: | 0.00 |
| Property Type: | Detached |
| Style: | 2-Storey |
| Exterior: | Brick |
| Garage Type: | Built-In |
| (Parking/)Drive: | Private |
| Drive Parking Spaces: | 2 |
| Park #1 | |
| Parking Type: | Private |
| Park #2 | |
| Parking Type: | Private |
| Pool: | None |
| Laundry Access: | Ensuite |
| Approximatly Square Footage: | 2500-3000 |
| Property Features: | Hospital, Level |
| CAC Included: | N |
| Water Included: | N |
| Cabel TV Included: | N |
| Common Elements Included: | N |
| Heat Included: | N |
| Parking Included: | Y |
| Condo Tax Included: | N |
| Building Insurance Included: | N |
| Fireplace/Stove: | Y |
| Heat Type: | Forced Air |
| Central Air Conditioning: | Central Air |
| Central Vac: | N |
| Laundry Level: | Syste |
| Ensuite Laundry: | F |
| Sewers: | Sewer |
| Although the information displayed is believed to be accurate, no warranties or representations are made of any kind. |
| CENTURY 21 PEOPLE`S CHOICE REALTY INC. |
|
|

Milad Akrami
Sales Representative
Dir:
647-678-7799
Bus:
647-678-7799
| Book Showing | Email a Friend |
Jump To:
At a Glance:
| Type: | Freehold - Detached |
| Area: | Peel |
| Municipality: | Brampton |
| Neighbourhood: | Fletcher's Meadow |
| Style: | 2-Storey |
| Beds: | 4 |
| Baths: | 3 |
| Fireplace: | Y |
| Pool: | None |
Locatin Map:






