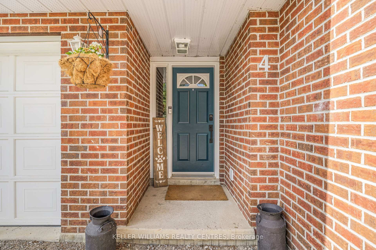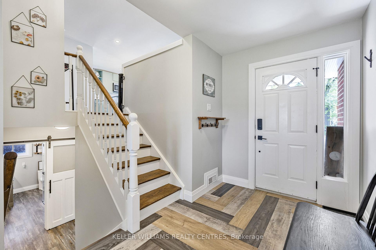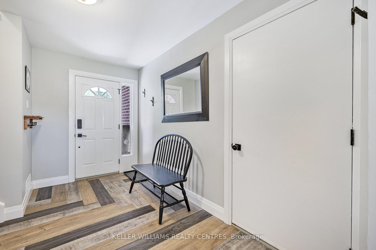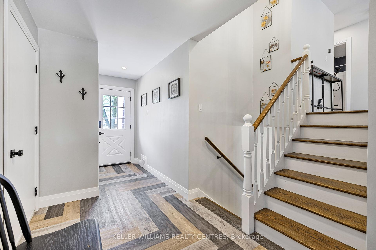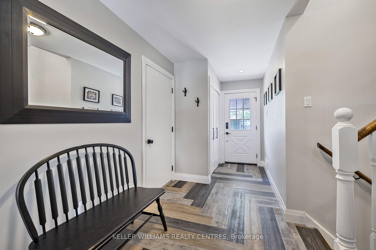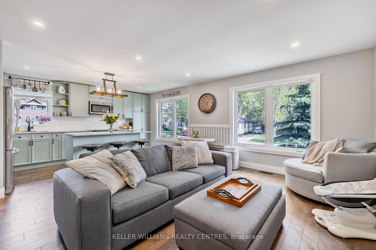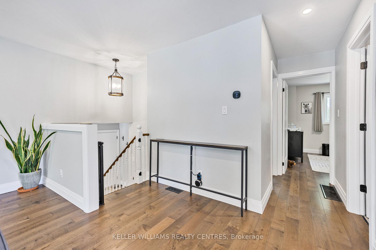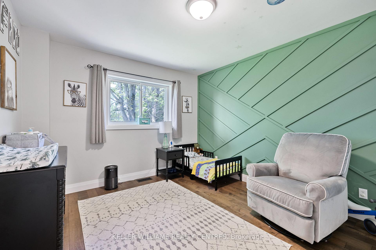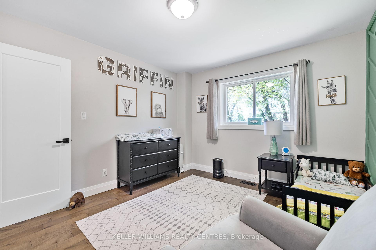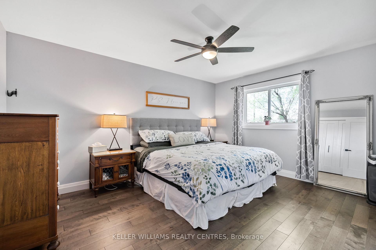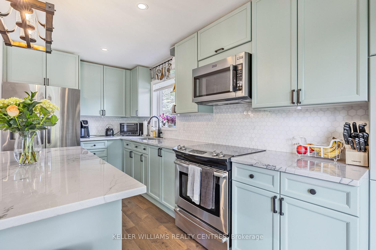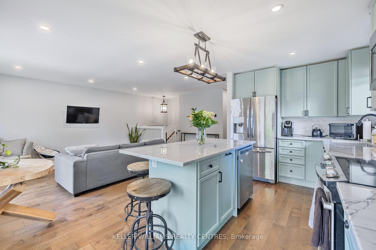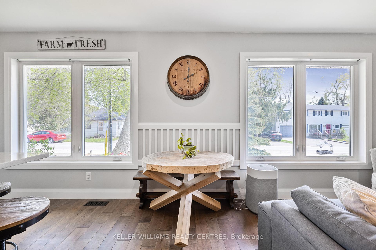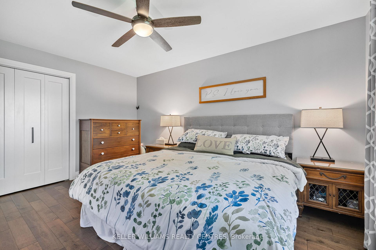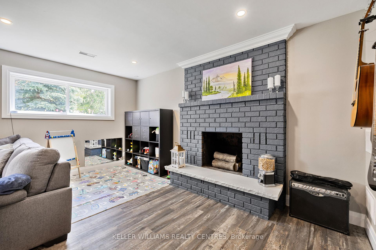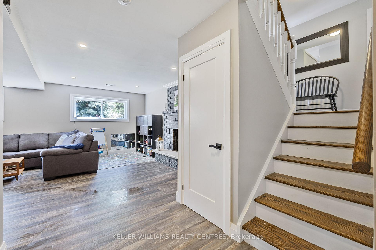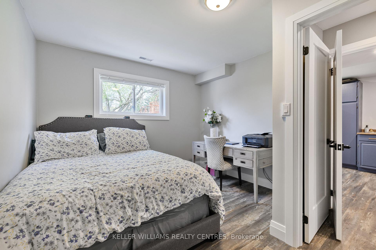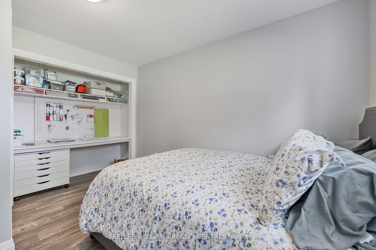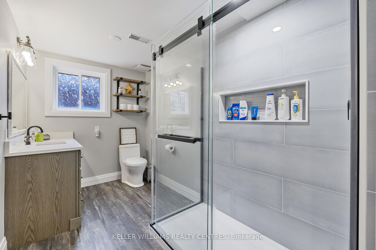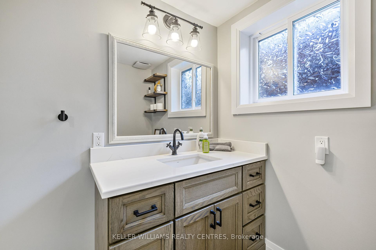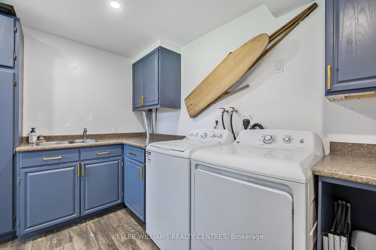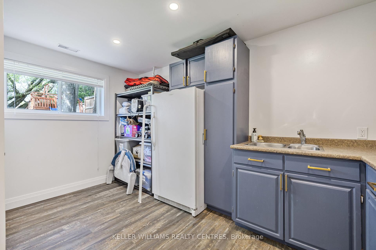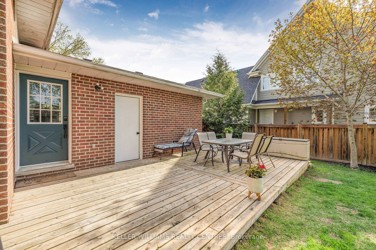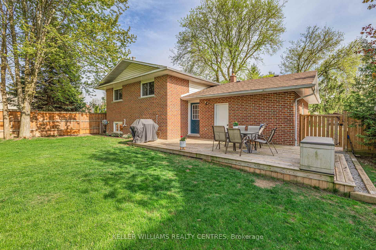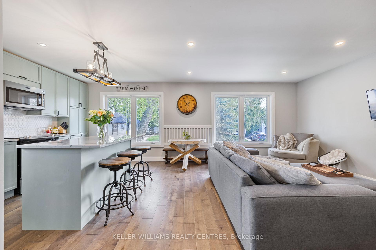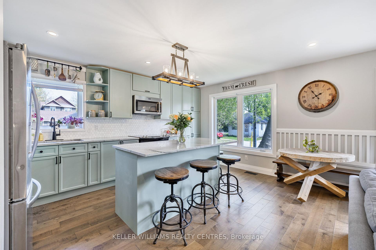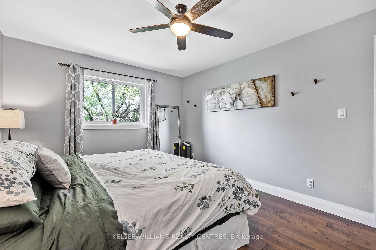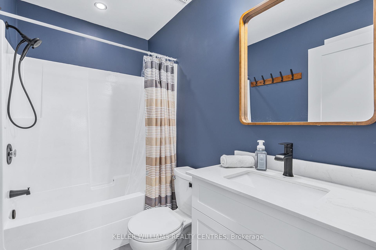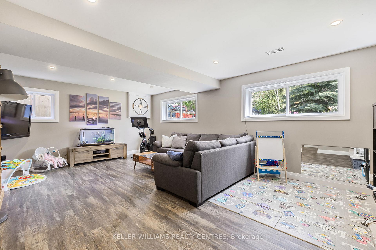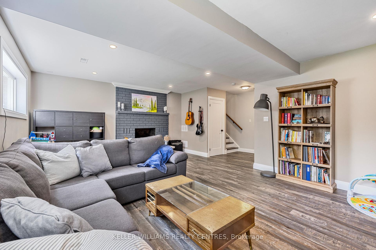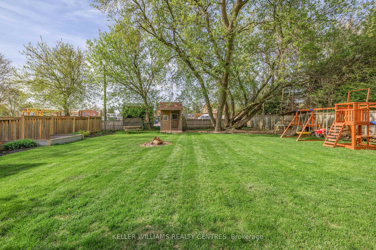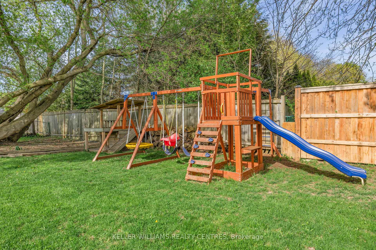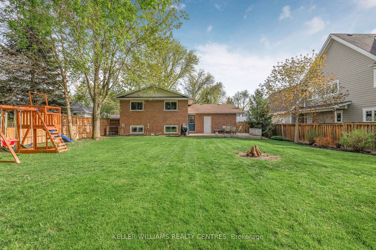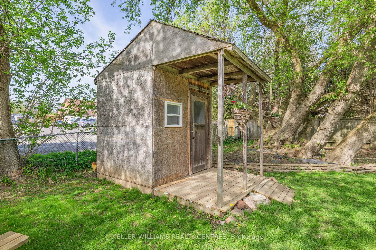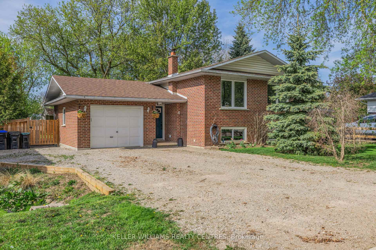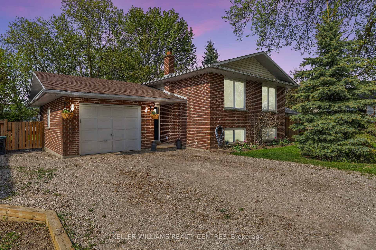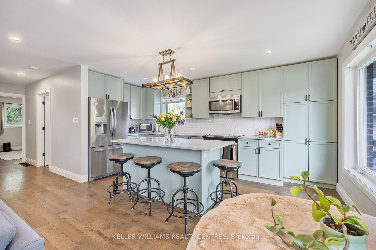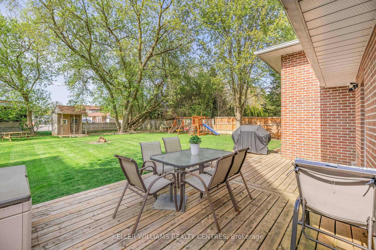$799,000
Available - For Sale
Listing ID: N12146481
4 Selby Stre , Innisfil, L0L 1L0, Simcoe
| WOW! Many Updates/Renovations in this Cozy Bungalow on Huge 66X 145.2 ft Lot in historic Downtown Cookstown, Walk to Stores Restaurants etc. Open Concept living With Sun-drenched Large Windows, Breezeway From Oversized Garage Allows For Warm Winter Access to House and Rear Yard With Great In-Law Potential (Kitchen Roughed in in Basement)! Everything Updated in The Last 6 or So Years Including Furnace, Windows, A/C, Doors+Hardware/Hinges. Smooth Ceilings, Pot Lights etc. Lower Level With Wood Burning Fireplace in Huge Rec Room, Above Grade Windows, 3rd Bedroom, 2nd 3pc Bath, Shows to perfection, A must See ! |
| Price | $799,000 |
| Taxes: | $4049.00 |
| Assessment Year: | 2024 |
| Occupancy: | Owner |
| Address: | 4 Selby Stre , Innisfil, L0L 1L0, Simcoe |
| Directions/Cross Streets: | King St S./Selby |
| Rooms: | 5 |
| Rooms +: | 3 |
| Bedrooms: | 2 |
| Bedrooms +: | 1 |
| Family Room: | F |
| Basement: | Finished |
| Level/Floor | Room | Length(ft) | Width(ft) | Descriptions | |
| Room 1 | Main | Kitchen | 16.1 | 7.94 | Quartz Counter, Centre Island, Ceramic Backsplash |
| Room 2 | Main | Dining Ro | 16.1 | 7.94 | Hardwood Floor, Combined w/Kitchen, Picture Window |
| Room 3 | Main | Living Ro | 18.99 | 14.2 | Hardwood Floor, Pot Lights, Picture Window |
| Room 4 | Main | Primary B | 14.43 | 10.96 | Hardwood Floor, Double Closet, Ceiling Fan(s) |
| Room 5 | Main | Bedroom 2 | 11.94 | 10.86 | Hardwood Floor, Double Closet, Closet Organizers |
| Room 6 | Lower | Kitchen | 14.27 | 10.89 | Vinyl Floor |
| Room 7 | Lower | Family Ro | 21.98 | 14.69 | Vinyl Floor, Fireplace, Pot Lights |
| Room 8 | Lower | Bedroom 3 | 11.91 | 10.66 | Vinyl Floor, Double Closet, Above Grade Window |
| Washroom Type | No. of Pieces | Level |
| Washroom Type 1 | 4 | Main |
| Washroom Type 2 | 3 | Lower |
| Washroom Type 3 | 0 | |
| Washroom Type 4 | 0 | |
| Washroom Type 5 | 0 |
| Total Area: | 0.00 |
| Property Type: | Detached |
| Style: | Bungalow |
| Exterior: | Brick |
| Garage Type: | Attached |
| Drive Parking Spaces: | 4 |
| Pool: | None |
| Approximatly Square Footage: | 700-1100 |
| CAC Included: | N |
| Water Included: | N |
| Cabel TV Included: | N |
| Common Elements Included: | N |
| Heat Included: | N |
| Parking Included: | N |
| Condo Tax Included: | N |
| Building Insurance Included: | N |
| Fireplace/Stove: | Y |
| Heat Type: | Forced Air |
| Central Air Conditioning: | Central Air |
| Central Vac: | N |
| Laundry Level: | Syste |
| Ensuite Laundry: | F |
| Sewers: | Sewer |
| Utilities-Cable: | A |
| Utilities-Hydro: | Y |
$
%
Years
This calculator is for demonstration purposes only. Always consult a professional
financial advisor before making personal financial decisions.
| Although the information displayed is believed to be accurate, no warranties or representations are made of any kind. |
| KELLER WILLIAMS REALTY CENTRES |
|
|

Milad Akrami
Sales Representative
Dir:
647-678-7799
Bus:
647-678-7799
| Virtual Tour | Book Showing | Email a Friend |
Jump To:
At a Glance:
| Type: | Freehold - Detached |
| Area: | Simcoe |
| Municipality: | Innisfil |
| Neighbourhood: | Cookstown |
| Style: | Bungalow |
| Tax: | $4,049 |
| Beds: | 2+1 |
| Baths: | 2 |
| Fireplace: | Y |
| Pool: | None |
Locatin Map:
Payment Calculator:

