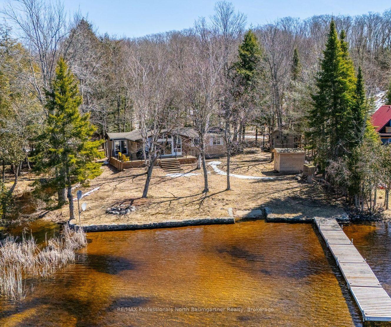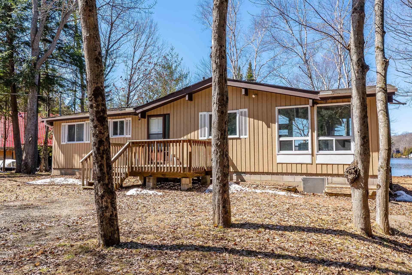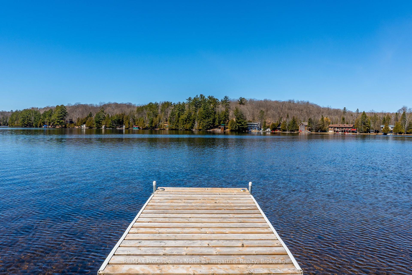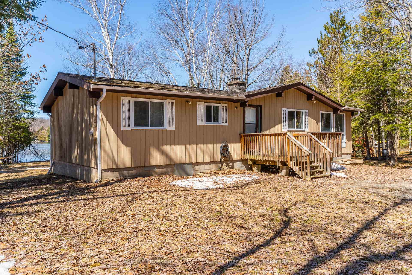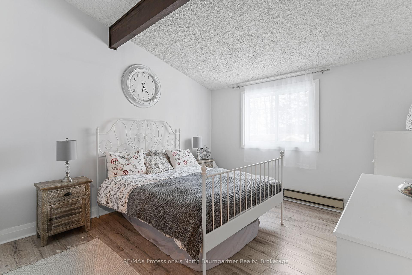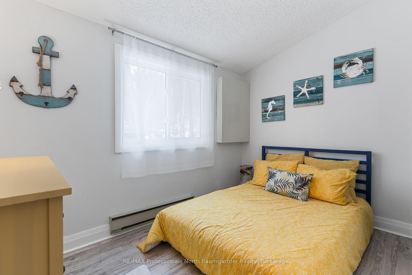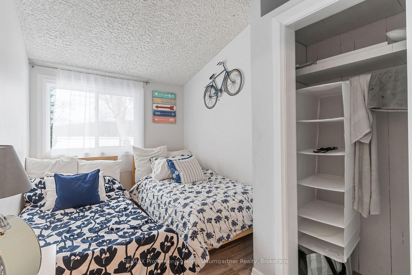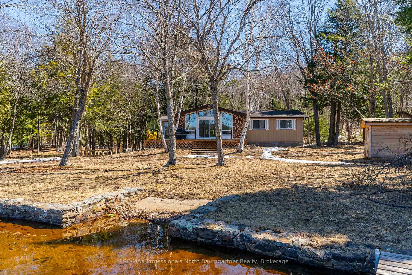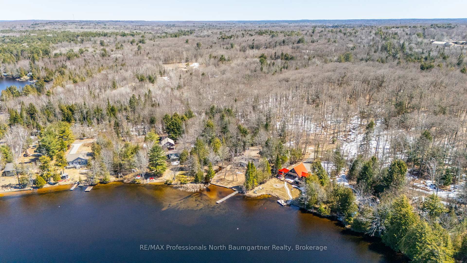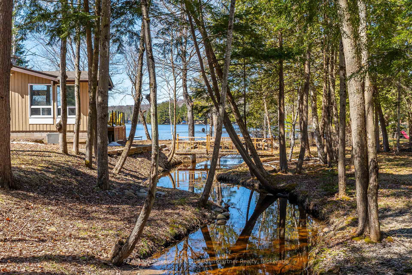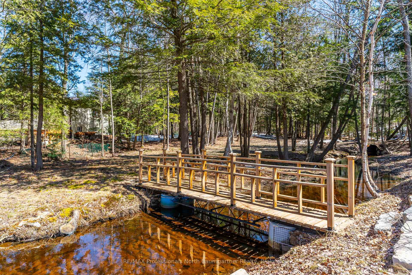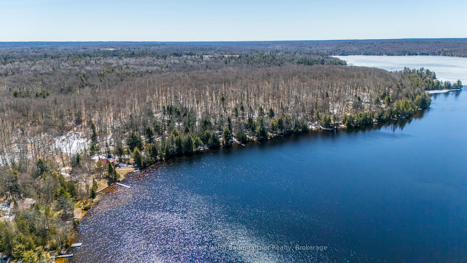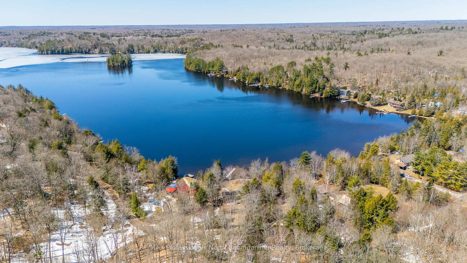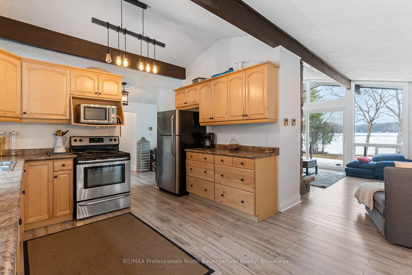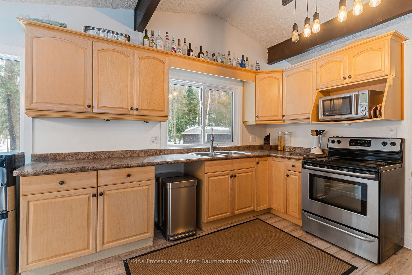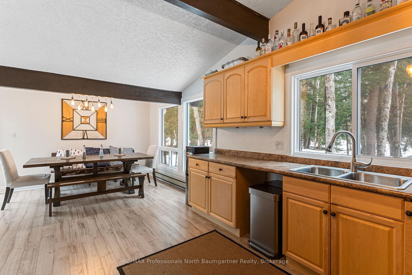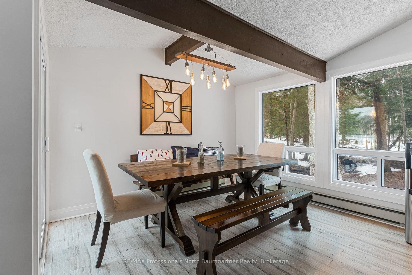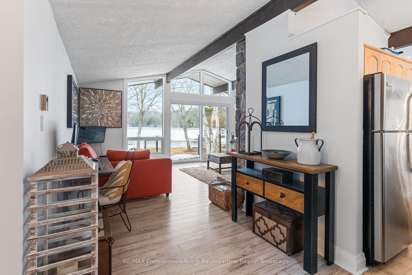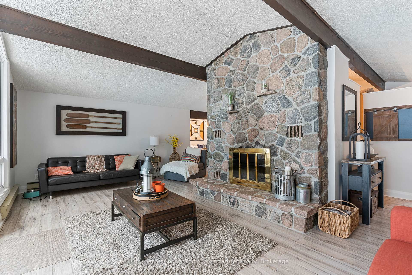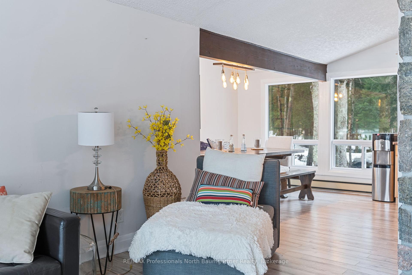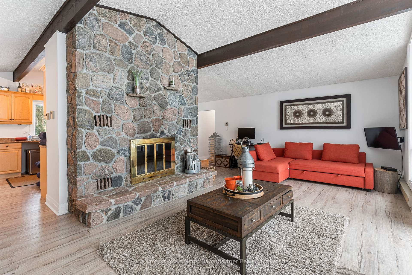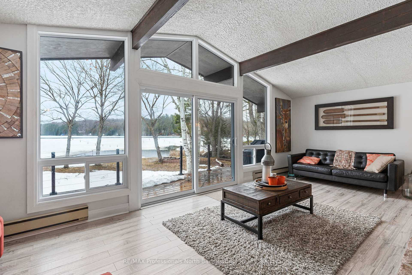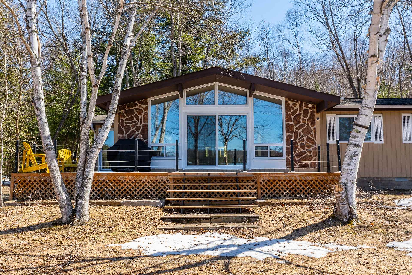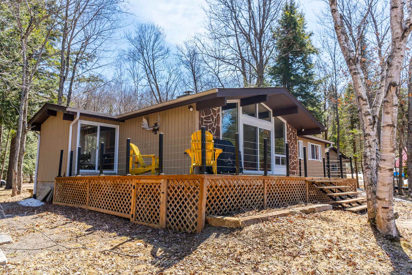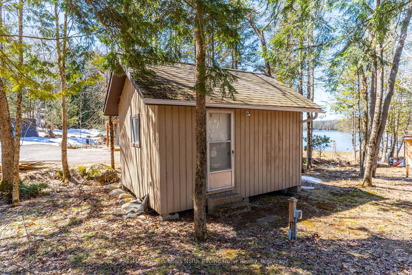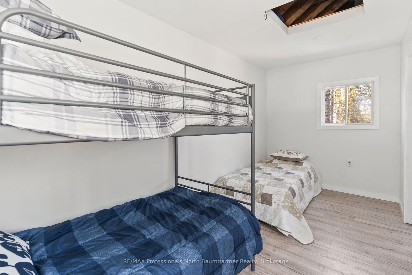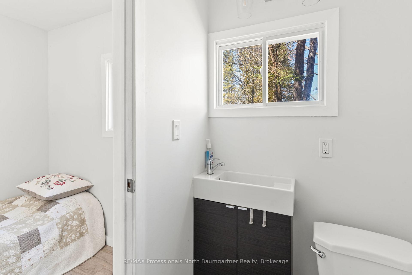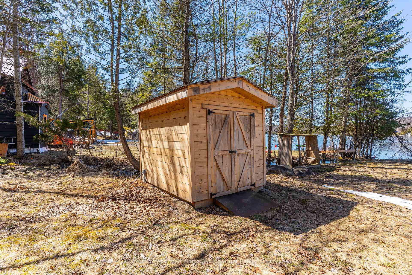$999,000
Available - For Sale
Listing ID: X12151314
1088 Gravel Pit Driv , Minden Hills, K0M 2K0, Haliburton
| Discover your perfect lakeside escape at 1088 Gravel Pit Drive, a captivating cottage on Canning Lake. This inviting 3-bedroom, 1-bathroom retreat provides the ideal setting for making cherished memories at the lake. Step outside onto deck and take in the breathtaking western exposure, treating you to spectacular sunset views across the lake. The beautiful level lot provides easy access to your private sandy shoreline, ideal for swimming and water activities, or walk over to the bridge over the stream that connects to a private forested area and take in the local wildlife that comes to visit. This property has undergone numerous thoughtful upgrades, including new flooring throughout, new windows, and landscaping that enhances the natural beauty of the surroundings. The upgraded dock makes boating and lakeside relaxation effortless. Sought after Canning lake is on a 5-lake chain, connecting you to miles of boating, a marina, restaurants and boating to Haliburton Village. Additional features include a cozy bunkie with 2-piece bathroom, shed and detached one-car garage for convenient storage of your vehicle and recreational equipment. This 3-season haven on Canning Lake could easily be converted to a 4-season home or cottage and offers the perfect balance of charm and modern comfort. |
| Price | $999,000 |
| Taxes: | $4166.00 |
| Assessment Year: | 2024 |
| Occupancy: | Owner |
| Address: | 1088 Gravel Pit Driv , Minden Hills, K0M 2K0, Haliburton |
| Acreage: | .50-1.99 |
| Directions/Cross Streets: | Ingoldsby Rd/Gravel Pit Drive |
| Rooms: | 8 |
| Bedrooms: | 3 |
| Bedrooms +: | 0 |
| Family Room: | T |
| Basement: | Unfinished |
| Washroom Type | No. of Pieces | Level |
| Washroom Type 1 | 4 | Main |
| Washroom Type 2 | 0 | |
| Washroom Type 3 | 0 | |
| Washroom Type 4 | 0 | |
| Washroom Type 5 | 0 |
| Total Area: | 0.00 |
| Property Type: | Detached |
| Style: | Bungalow |
| Exterior: | Wood |
| Garage Type: | Detached |
| (Parking/)Drive: | Available |
| Drive Parking Spaces: | 6 |
| Park #1 | |
| Parking Type: | Available |
| Park #2 | |
| Parking Type: | Available |
| Pool: | None |
| Approximatly Square Footage: | 1100-1500 |
| Property Features: | Beach, Golf |
| CAC Included: | N |
| Water Included: | N |
| Cabel TV Included: | N |
| Common Elements Included: | N |
| Heat Included: | N |
| Parking Included: | N |
| Condo Tax Included: | N |
| Building Insurance Included: | N |
| Fireplace/Stove: | Y |
| Heat Type: | Baseboard |
| Central Air Conditioning: | None |
| Central Vac: | N |
| Laundry Level: | Syste |
| Ensuite Laundry: | F |
| Elevator Lift: | False |
| Sewers: | Septic |
| Water: | Lake/Rive |
| Water Supply Types: | Lake/River |
| Utilities-Cable: | A |
| Utilities-Hydro: | Y |
$
%
Years
This calculator is for demonstration purposes only. Always consult a professional
financial advisor before making personal financial decisions.
| Although the information displayed is believed to be accurate, no warranties or representations are made of any kind. |
| RE/MAX Professionals North Baumgartner Realty |
|
|

Milad Akrami
Sales Representative
Dir:
647-678-7799
Bus:
647-678-7799
| Book Showing | Email a Friend |
Jump To:
At a Glance:
| Type: | Freehold - Detached |
| Area: | Haliburton |
| Municipality: | Minden Hills |
| Neighbourhood: | Minden |
| Style: | Bungalow |
| Tax: | $4,166 |
| Beds: | 3 |
| Baths: | 1 |
| Fireplace: | Y |
| Pool: | None |
Locatin Map:
Payment Calculator:

