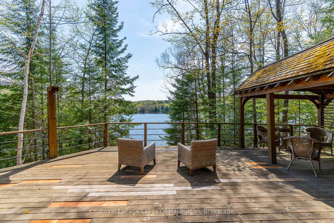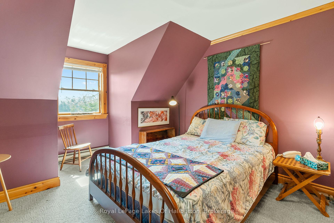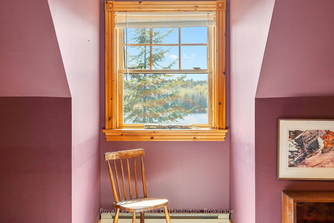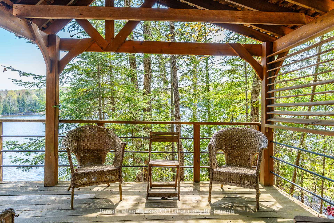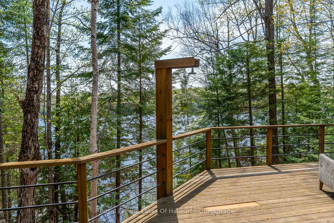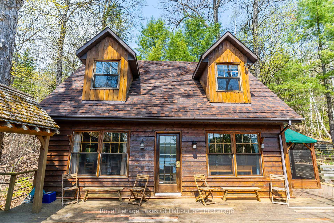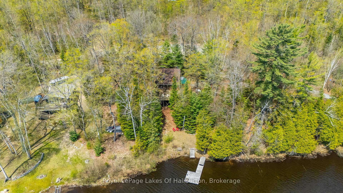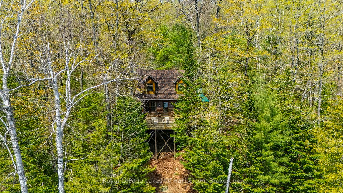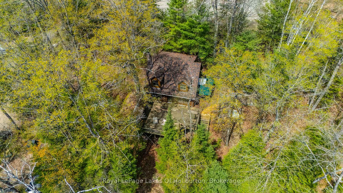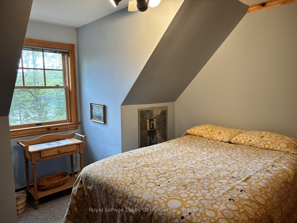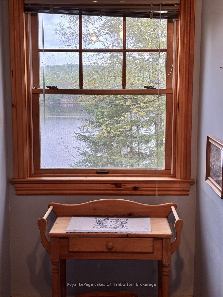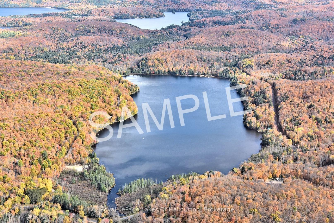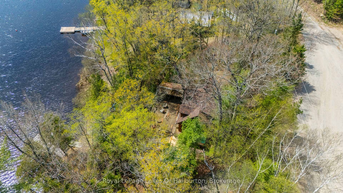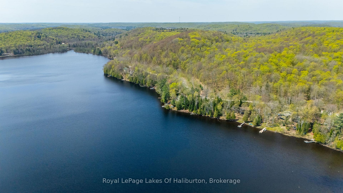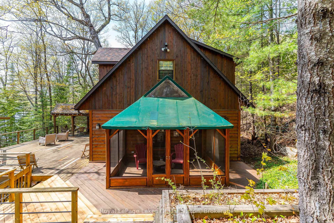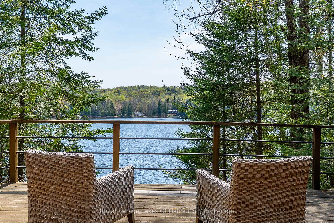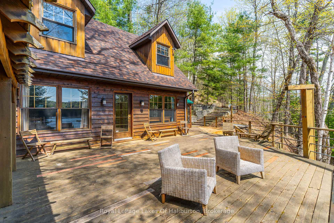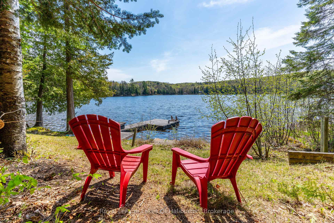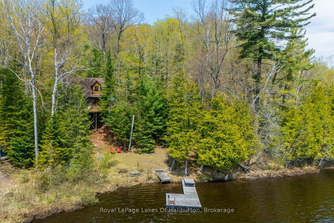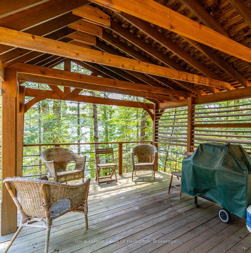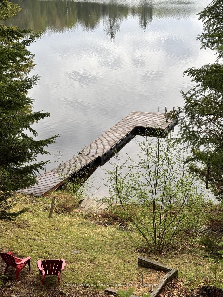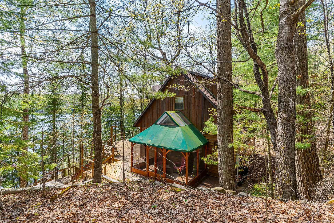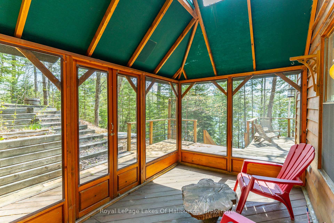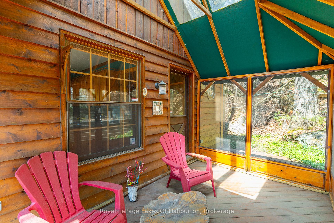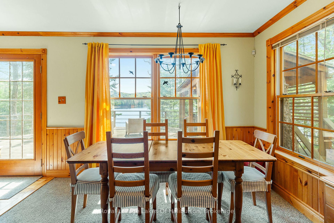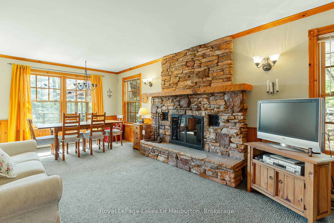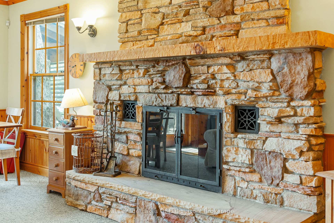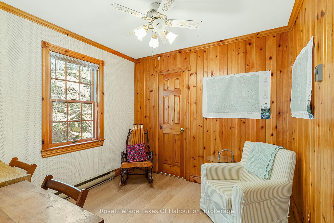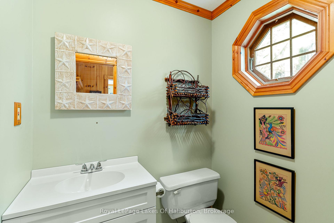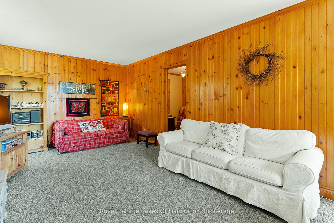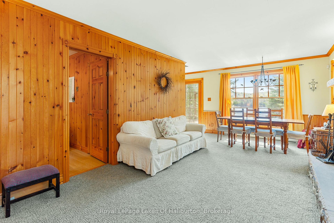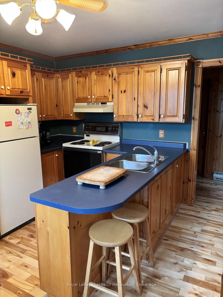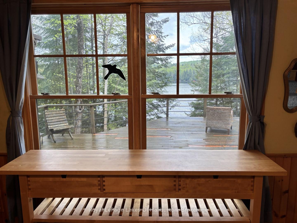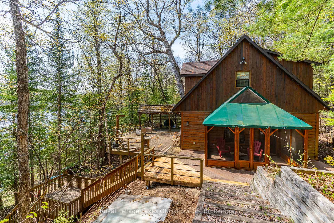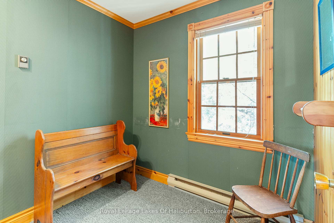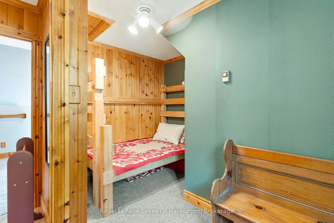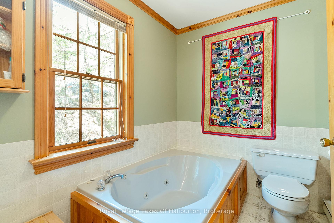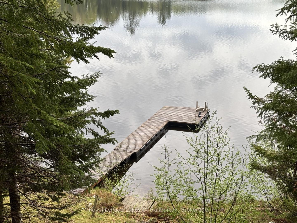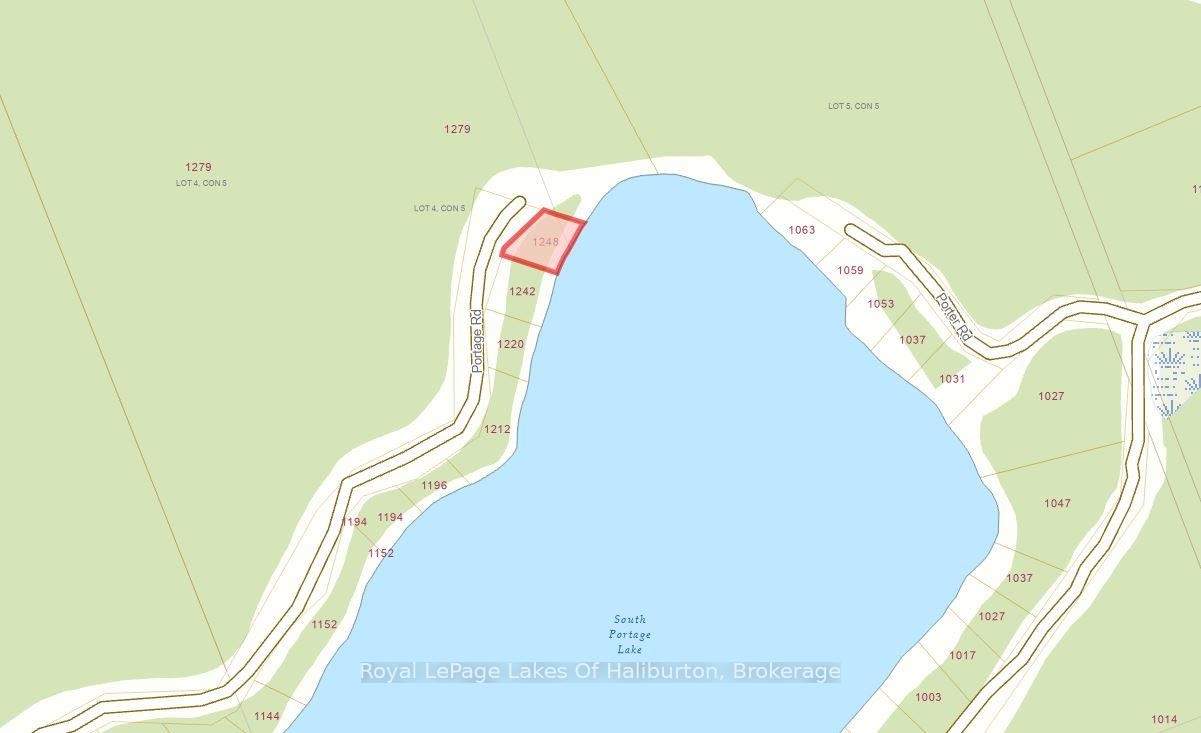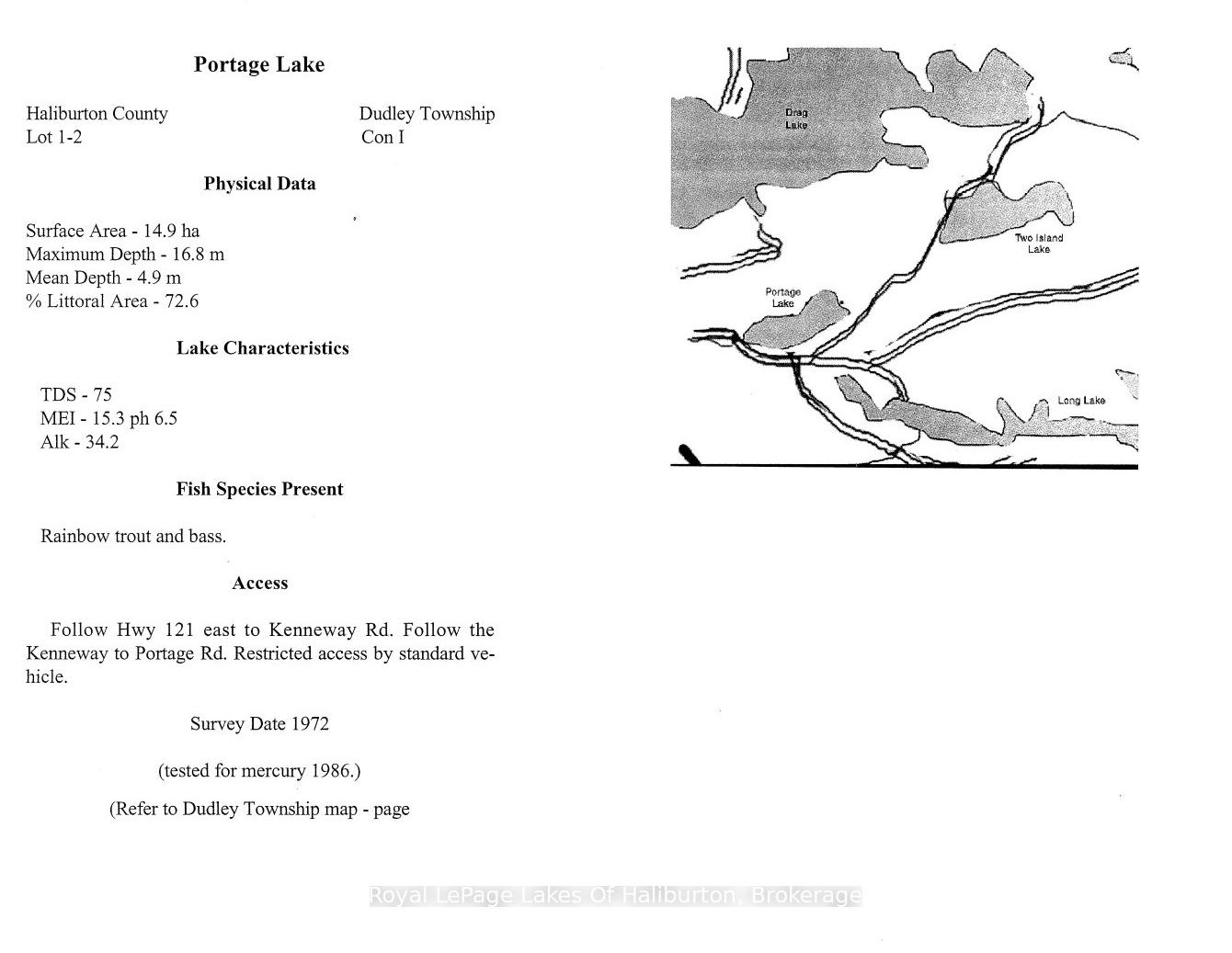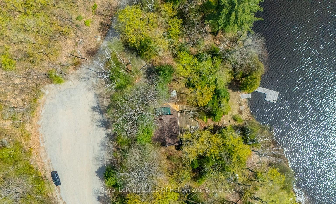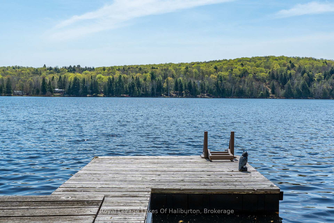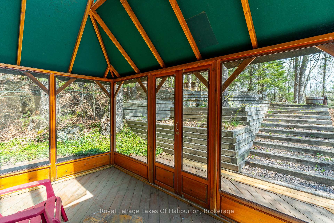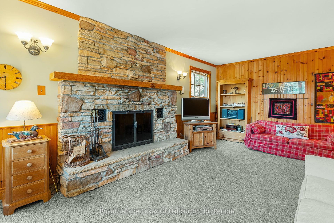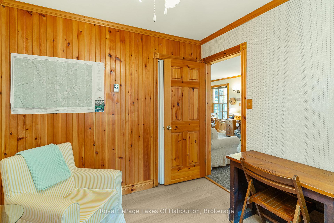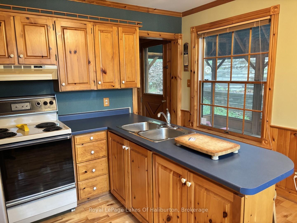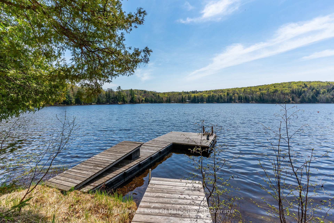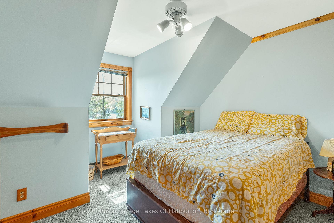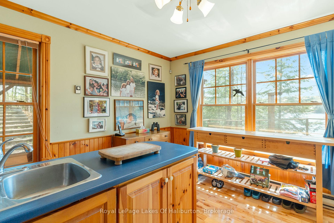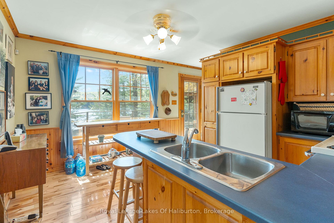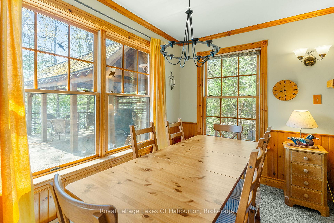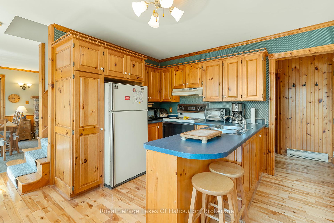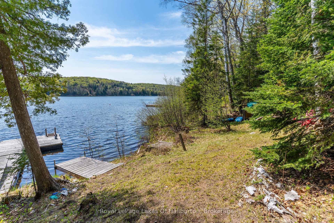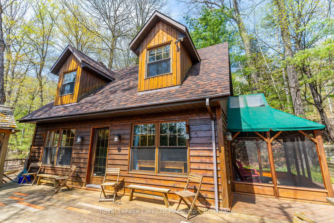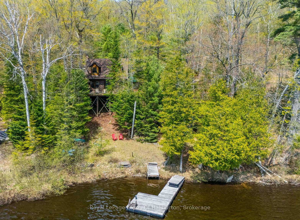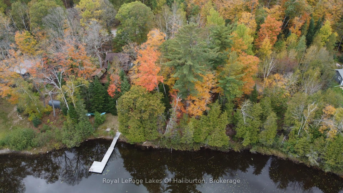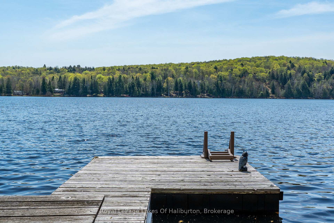$648,800
Available - For Sale
Listing ID: X12151302
1248 Portage Road , Dysart et al, K0M 1S0, Haliburton
| Escape to this beautifully crafted, fully winterized 1.5-story cottage/home on the serene shores of Portage Lake, offering 161 feet of private waterfront. Set at the end of a quiet, year-round township road and surrounded by mature trees, this property provides the perfect blend of privacy and natural beauty and equipped with the included kayaks and canoe you can start enjoying right away! The home boasts southeast-facing views, filling the interior with morning light. Featuring 4 bedrooms and 2 bathrooms, its designed for comfort and relaxation. The pine kitchen with maple floors leads to a spacious dining room where a large picture window frames views of the lake and the living room is highlighted by a stunning stone fireplace, perfect for cozy nights in and lots of ceiling fans for the warm summer nights. This home comes fully equipped with modern amenities, including main-floor laundry, a jacuzzi tub, drilled well, full septic system, and 200-amp service. Step outside to the expansive waterside deck, ideal for outdoor living and dining, with a covered section for all-weather enjoyment. There's even an outdoor shower to rinse off after a swim or a day by the water and a cement pad ready for a future hot tub. The screened-in Haliburton room offers a peaceful, bug-free space to enjoy the outdoors in any season. Located just 10minutes from Haliburton Village, all your necessities are within easy reach while you enjoy the peace and beauty of your lakeside retreat. Whether its a seasonal cottage or a year-round residence, this property offers an ideal setting for those seeking tranquility and connection with nature. |
| Price | $648,800 |
| Taxes: | $1945.00 |
| Assessment Year: | 2024 |
| Occupancy: | Owner |
| Address: | 1248 Portage Road , Dysart et al, K0M 1S0, Haliburton |
| Acreage: | < .50 |
| Directions/Cross Streets: | Highway 118/Kennaway Rd |
| Rooms: | 6 |
| Bedrooms: | 4 |
| Bedrooms +: | 0 |
| Family Room: | F |
| Basement: | Crawl Space, Unfinished |
| Level/Floor | Room | Length(ft) | Width(ft) | Descriptions | |
| Room 1 | Main | Foyer | 5.61 | 4.59 | W/O To Porch |
| Room 2 | Main | Kitchen | 12.99 | 11.51 | Double Sink |
| Room 3 | Main | Dining Ro | 10.99 | 7.51 | Picture Window, Open Concept, W/O To Deck |
| Room 4 | Main | Living Ro | 14.99 | 10.99 | Combined w/Dining, Stone Fireplace, Wainscoting |
| Room 5 | Main | Bedroom | 8.99 | 8.99 | Combined w/Laundry, 2 Pc Ensuite |
| Room 6 | Main | Bathroom | 2 Pc Bath | ||
| Room 7 | Upper | Primary B | 13.48 | 11.51 | Overlook Water, B/I Closet |
| Room 8 | Upper | Bedroom 2 | 11.51 | 7.51 | |
| Room 9 | Upper | Bedroom 3 | 11.51 | 7.51 | |
| Room 10 | Upper | Bathroom | 4 Pc Bath |
| Washroom Type | No. of Pieces | Level |
| Washroom Type 1 | 2 | Main |
| Washroom Type 2 | 4 | Main |
| Washroom Type 3 | 0 | |
| Washroom Type 4 | 0 | |
| Washroom Type 5 | 0 |
| Total Area: | 0.00 |
| Approximatly Age: | 31-50 |
| Property Type: | Detached |
| Style: | 1 1/2 Storey |
| Exterior: | Wood |
| Garage Type: | None |
| (Parking/)Drive: | Circular D |
| Drive Parking Spaces: | 4 |
| Park #1 | |
| Parking Type: | Circular D |
| Park #2 | |
| Parking Type: | Circular D |
| Park #3 | |
| Parking Type: | Private |
| Pool: | None |
| Other Structures: | Shed |
| Approximatly Age: | 31-50 |
| Approximatly Square Footage: | 1100-1500 |
| Property Features: | Cul de Sac/D, Hospital |
| CAC Included: | N |
| Water Included: | N |
| Cabel TV Included: | N |
| Common Elements Included: | N |
| Heat Included: | N |
| Parking Included: | N |
| Condo Tax Included: | N |
| Building Insurance Included: | N |
| Fireplace/Stove: | Y |
| Heat Type: | Baseboard |
| Central Air Conditioning: | None |
| Central Vac: | N |
| Laundry Level: | Syste |
| Ensuite Laundry: | F |
| Sewers: | Septic |
| Water: | Drilled W |
| Water Supply Types: | Drilled Well |
$
%
Years
This calculator is for demonstration purposes only. Always consult a professional
financial advisor before making personal financial decisions.
| Although the information displayed is believed to be accurate, no warranties or representations are made of any kind. |
| Royal LePage Lakes Of Haliburton |
|
|

Milad Akrami
Sales Representative
Dir:
647-678-7799
Bus:
647-678-7799
| Book Showing | Email a Friend |
Jump To:
At a Glance:
| Type: | Freehold - Detached |
| Area: | Haliburton |
| Municipality: | Dysart et al |
| Neighbourhood: | Dudley |
| Style: | 1 1/2 Storey |
| Approximate Age: | 31-50 |
| Tax: | $1,945 |
| Beds: | 4 |
| Baths: | 2 |
| Fireplace: | Y |
| Pool: | None |
Locatin Map:
Payment Calculator:

