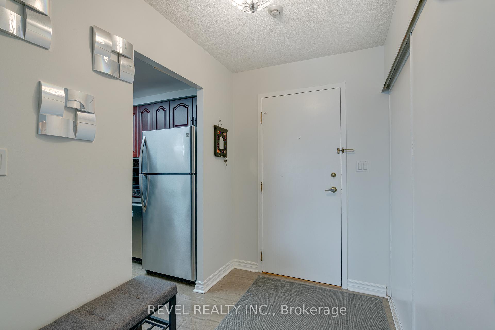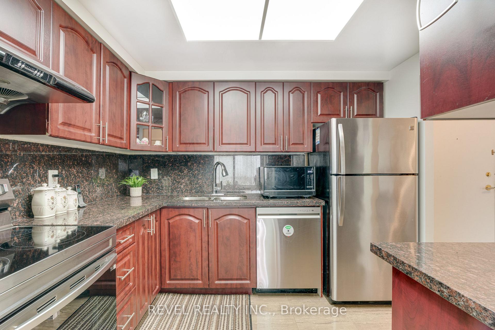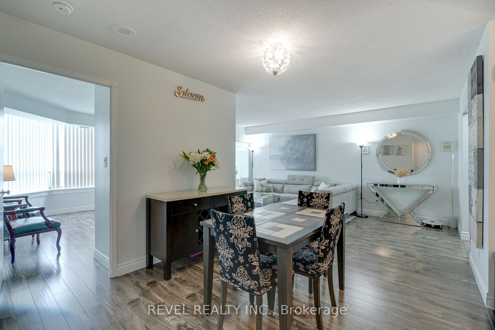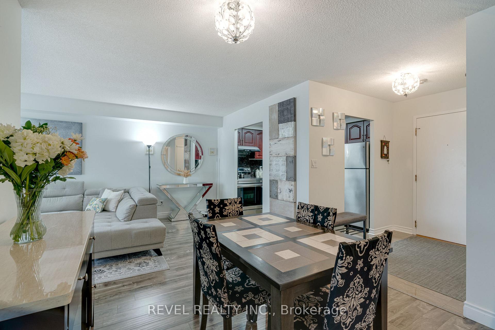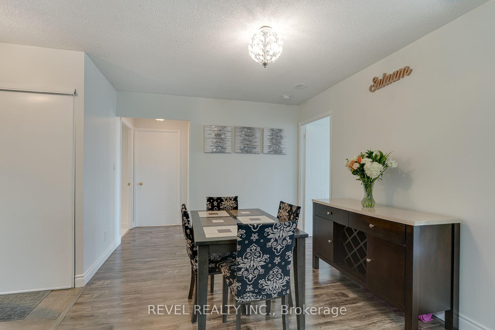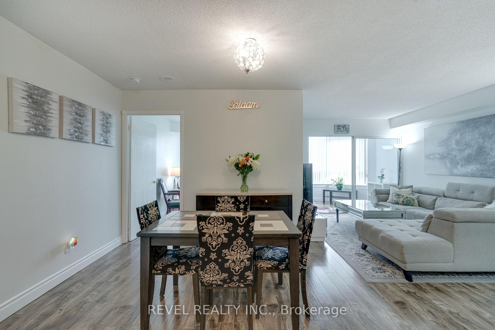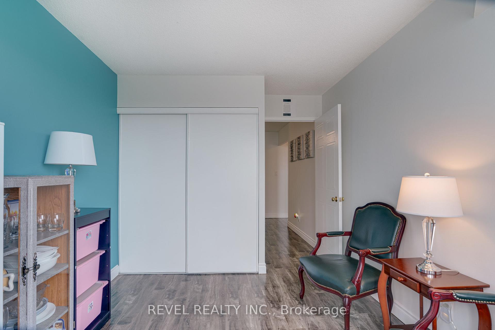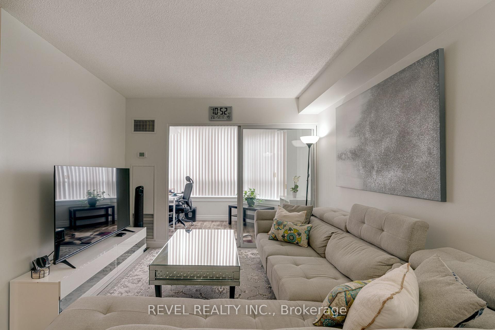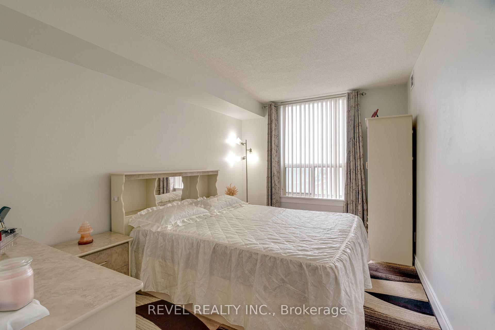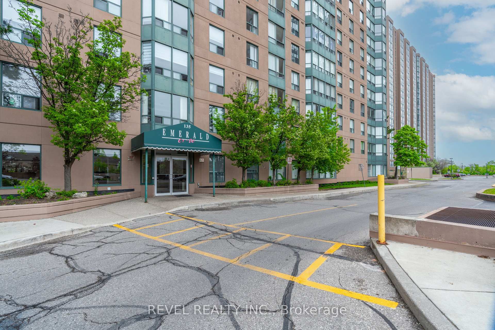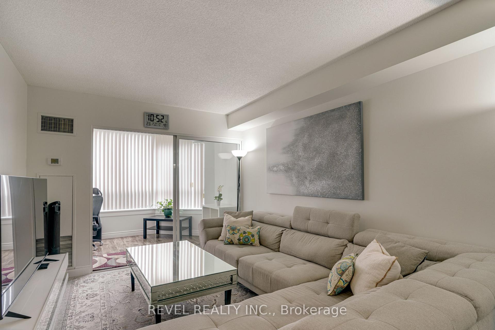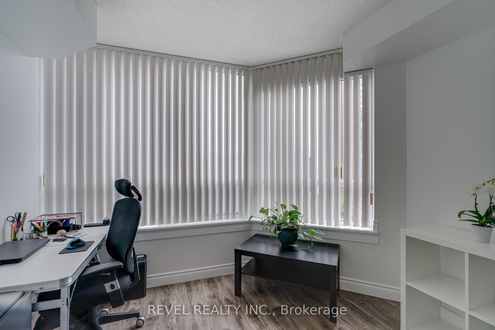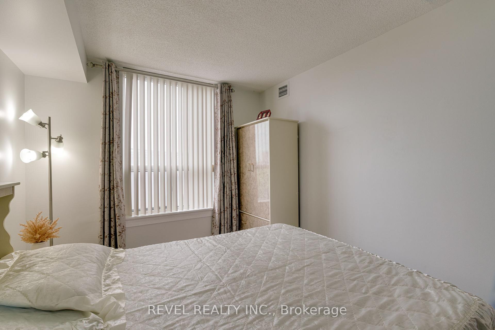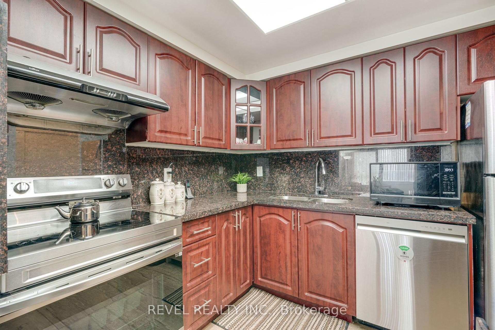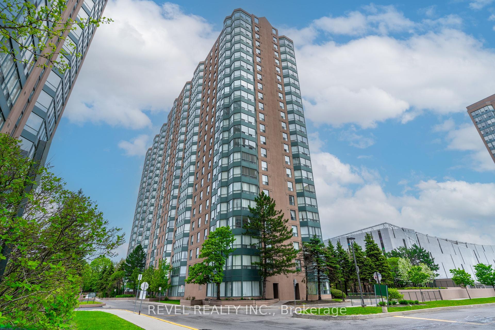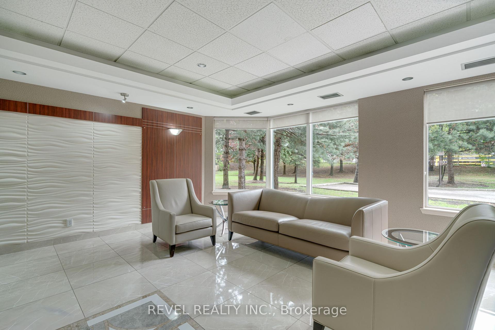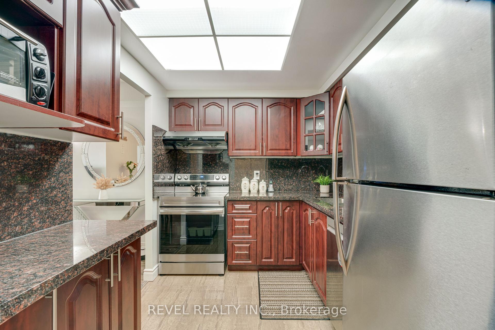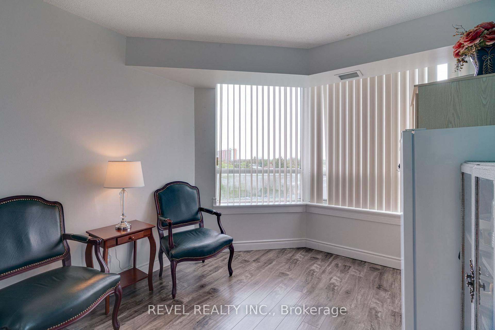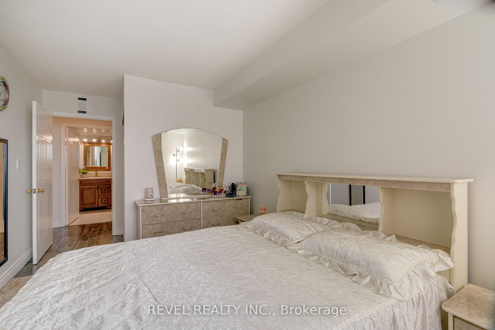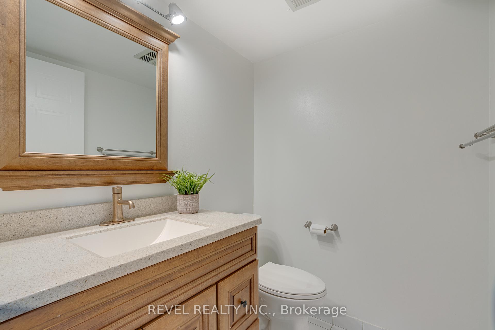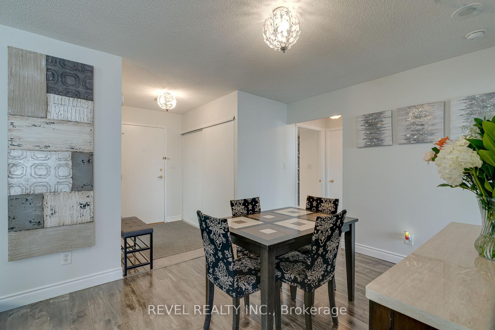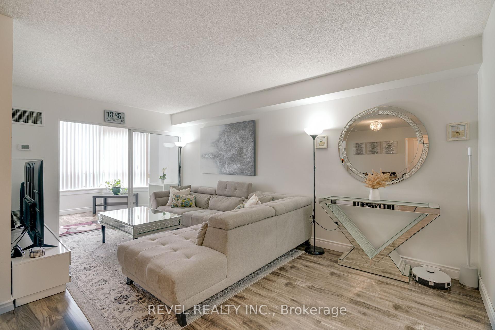$529,900
Available - For Sale
Listing ID: W12151301
135 Hillcrest Aven , Mississauga, L5B 4B1, Peel
| Welcome to your dream condo in the heart of Mississauga. This spacious 2-bedroom condo, complete with a versatile solarium, offers the perfect blend of comfort and style. Step inside and be greeted by a thoughtfully designed layout featuring open concept living and dining area, a modern kitchen with granite countertops and stainless steel appliances (new refrigerator/stove - 2024). The solarium, bathed in natural light, is ideal as a home office, reading nook or a cozy guest space with unobstructed views of the skyline. This unit features two bathrooms, sleek laminate flooring and convenient in-suite laundry (new stackable washer/dryer - 2024) and includes an underground parking space. Whether you are a first-time home buyer, investor or downsizer, this condo offers that sought-after blend of convenience and city charm with its unbeatable location just steps from Square One Shopping Centre, the Cooksville GO station, parks and close proximity to major highways. Come see it for yourself, don't miss this opportunity to own this exceptional property. |
| Price | $529,900 |
| Taxes: | $2158.00 |
| Assessment Year: | 2025 |
| Occupancy: | Owner |
| Address: | 135 Hillcrest Aven , Mississauga, L5B 4B1, Peel |
| Postal Code: | L5B 4B1 |
| Province/State: | Peel |
| Directions/Cross Streets: | Hurontario Street and Hillcrest Avenue |
| Level/Floor | Room | Length(ft) | Width(ft) | Descriptions | |
| Room 1 | Flat | Living Ro | 17.22 | 10.17 | Laminate, Open Concept |
| Room 2 | Flat | Dining Ro | 10.07 | 9.51 | Laminate, Combined w/Living |
| Room 3 | Flat | Kitchen | 9.68 | 8.2 | Ceramic Floor, Granite Counters |
| Room 4 | Flat | Primary B | 13.45 | 9.51 | Laminate, Walk-In Closet(s) |
| Room 5 | Flat | Bedroom 2 | 11.97 | 9.18 | Laminate, Double Closet |
| Room 6 | Flat | Solarium | 10.17 | 6.89 | Laminate, Sliding Doors, South View |
| Washroom Type | No. of Pieces | Level |
| Washroom Type 1 | 4 | Flat |
| Washroom Type 2 | 2 | Flat |
| Washroom Type 3 | 0 | |
| Washroom Type 4 | 0 | |
| Washroom Type 5 | 0 |
| Total Area: | 0.00 |
| Approximatly Age: | 31-50 |
| Sprinklers: | Conc |
| Washrooms: | 2 |
| Heat Type: | Forced Air |
| Central Air Conditioning: | Central Air |
$
%
Years
This calculator is for demonstration purposes only. Always consult a professional
financial advisor before making personal financial decisions.
| Although the information displayed is believed to be accurate, no warranties or representations are made of any kind. |
| REVEL REALTY INC. |
|
|

Milad Akrami
Sales Representative
Dir:
647-678-7799
Bus:
647-678-7799
| Book Showing | Email a Friend |
Jump To:
At a Glance:
| Type: | Com - Condo Apartment |
| Area: | Peel |
| Municipality: | Mississauga |
| Neighbourhood: | Cooksville |
| Style: | 1 Storey/Apt |
| Approximate Age: | 31-50 |
| Tax: | $2,158 |
| Maintenance Fee: | $483.22 |
| Beds: | 2+1 |
| Baths: | 2 |
| Fireplace: | N |
Locatin Map:
Payment Calculator:

