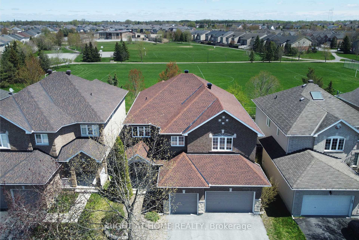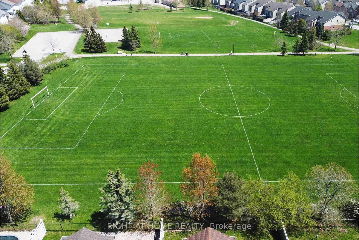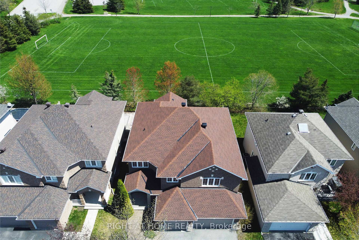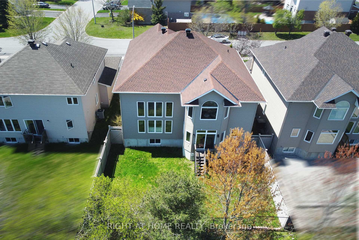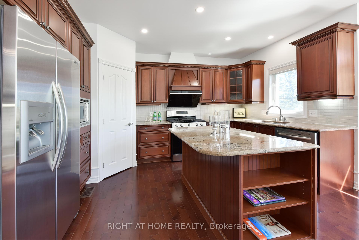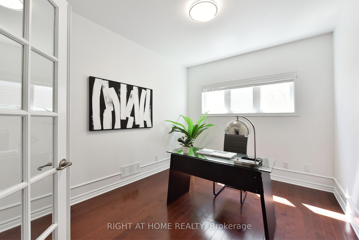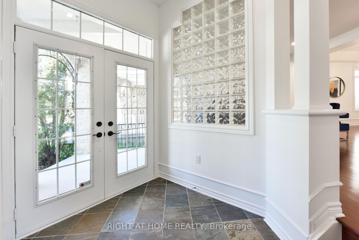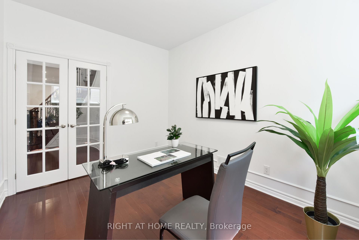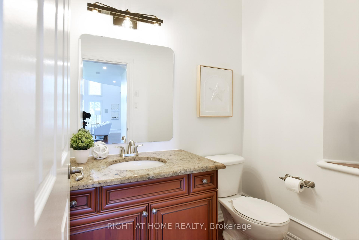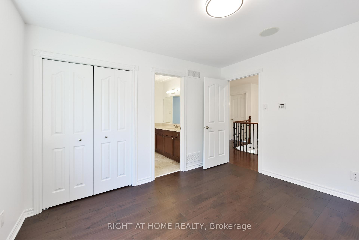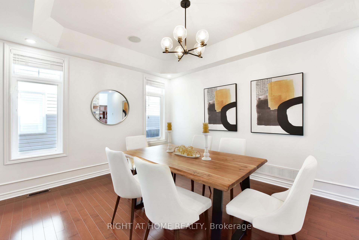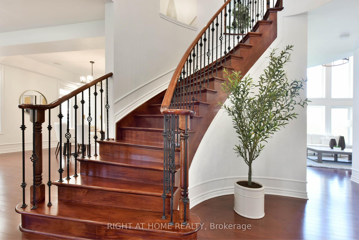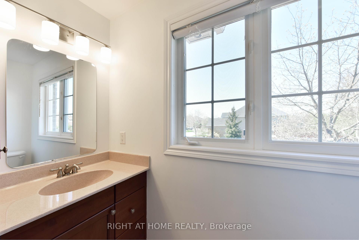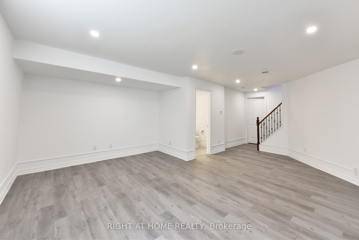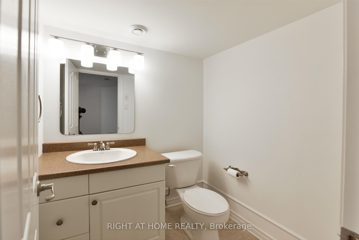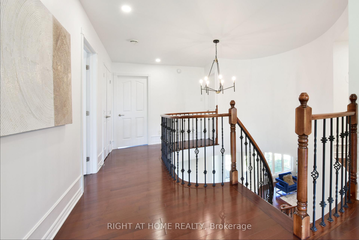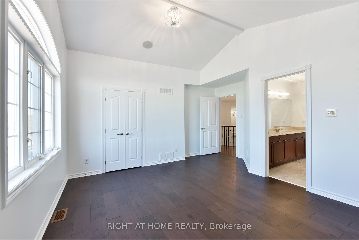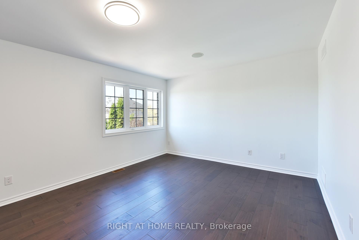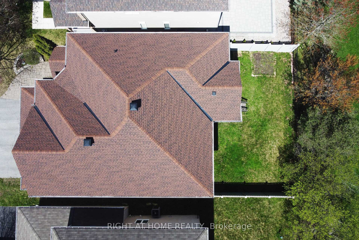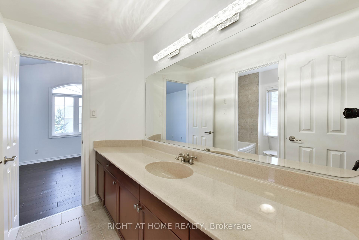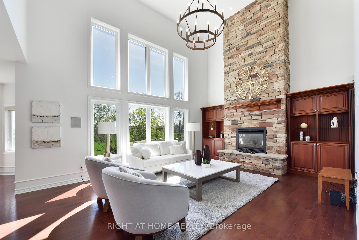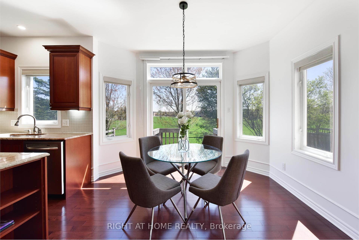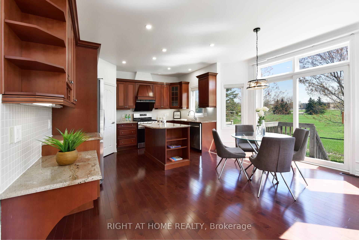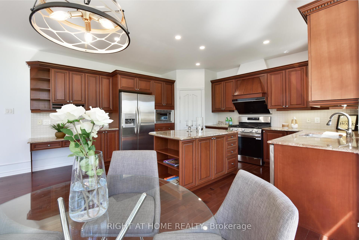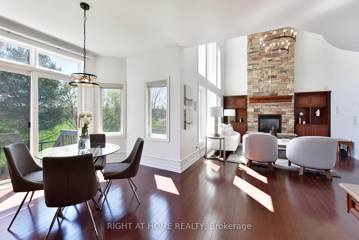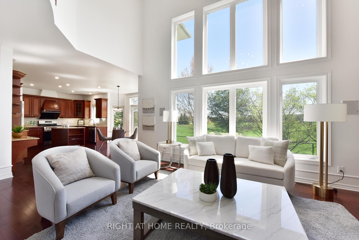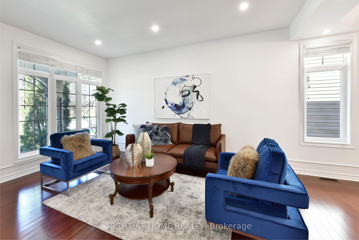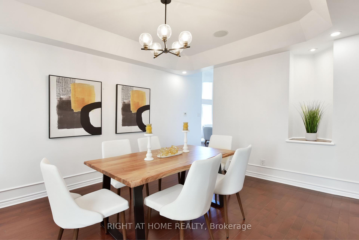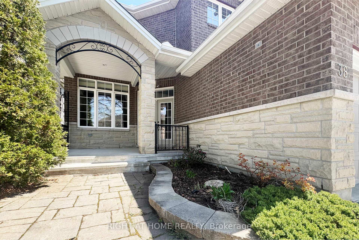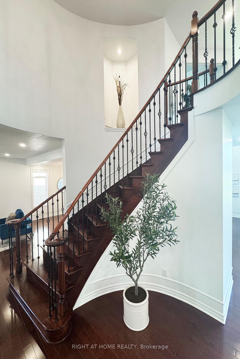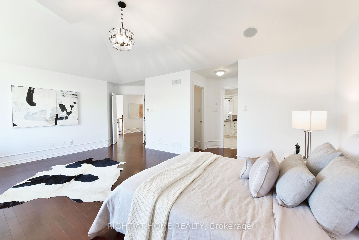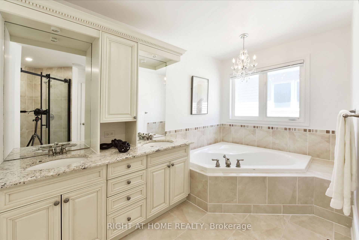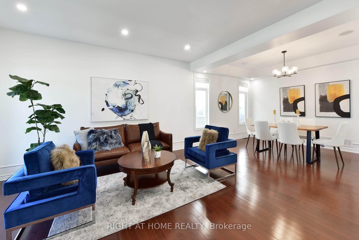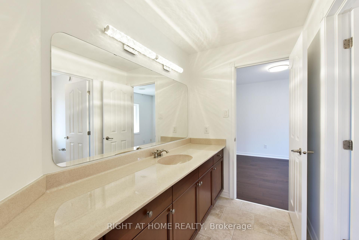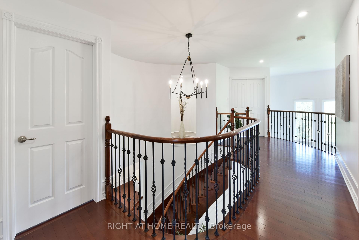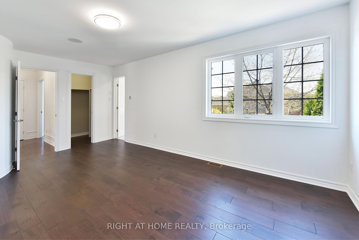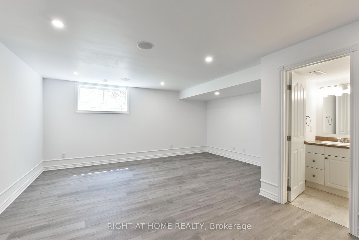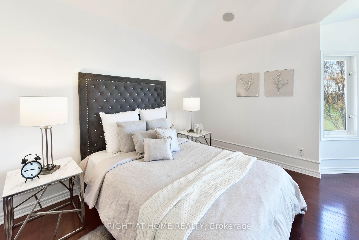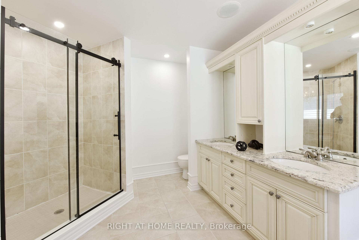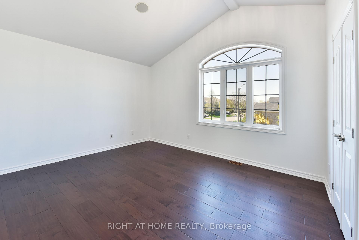$1,250,000
Available - For Sale
Listing ID: X12149902
38 CEDAR VALLEY Driv , Kanata, K2M 3A1, Ottawa
| RARELY OFFERED! NO REAR NEIGHBOURS + THREE CAR GARAGE + FIVE BATHS (3 full + 2 partial) with 3,653 sqft above ground (per MPAC) + partially finished basement on a 50ft x 108ft lot with desirable EAST exposure! This stunning detached home in Kanata backs onto a serene PARK, offering ultimate privacy and lovely views. The exterior features a charming covered Porch, Interlock front walkway and a Fully Fenced backyard. Inside, enjoy no carpet throughout (except basement stairs), Freshly Repainted Walls, New Light Fixtures and Pot Lights. The main level offers 9-ft Ceilings and Hardwood Flooring with a spacious living/dining room and a Den with French doors. The dramatic family room boasts a soaring Two-storey Ceiling, a Floor-to-Ceiling Stone Gas Fireplace, expansive Window Wall and Built-in Bookcases. The chefs kitchen is outfitted with elegant Wood cabinetry with crown moulding, Granite Countertops, Stainless Steel Appliances, a central island and a sunny breakfast area with backyard access. A Hardwood Curved Staircase with Wrought Iron Spindles leads to the 2nd floor, where the expansive primary bedroom offers a Vaulted Ceiling, Park-facing Sitting Area, two walk-in closets and a luxurious 5-piece ensuite. Bedroom 2 also features its own Ensuite and walk-in closet, while Bedrooms 3 and 4 share a JACK & JILL bath. The partially finished basement includes a large recreation room and a partial bathroom. Thoughtful updates provide peace of mind: Roof Shingles-2022, Hot water tank (Owned)- 2024, Light fixtures-2025, Gas Stove-2025, Hood Fan-2018, Freshly repainted-2025. Flooring in 3 bedrooms-2023, Basement flooring- 2025, Thermostat-2025. A perfect blend of space, elegance and location. This home truly has it all! |
| Price | $1,250,000 |
| Taxes: | $8454.73 |
| Occupancy: | Vacant |
| Address: | 38 CEDAR VALLEY Driv , Kanata, K2M 3A1, Ottawa |
| Directions/Cross Streets: | Cedar Valley Dr and Spiritwood Dr |
| Rooms: | 10 |
| Rooms +: | 1 |
| Bedrooms: | 4 |
| Bedrooms +: | 0 |
| Family Room: | T |
| Basement: | Partially Fi |
| Level/Floor | Room | Length(ft) | Width(ft) | Descriptions | |
| Room 1 | Main | Living Ro | 12.86 | 15.09 | Large Window |
| Room 2 | Main | Dining Ro | 13.51 | 11.09 | |
| Room 3 | Main | Family Ro | 14.6 | 14.14 | Window Floor to Ceil, Stone Fireplace, Overlooks Backyard |
| Room 4 | Main | Kitchen | 9.51 | 12.99 | Pantry, Overlooks Backyard |
| Room 5 | Main | Breakfast | 11.64 | 10 | Overlooks Backyard |
| Room 6 | Main | Den | 9.35 | 11.97 | French Doors |
| Room 7 | Main | Bathroom | 4.43 | 5.94 | |
| Room 8 | Main | Laundry | 9.68 | 8.53 | |
| Room 9 | Second | Primary B | 19.68 | 13.61 | Large Window, Vaulted Ceiling(s), Walk-In Closet(s) |
| Room 10 | Second | Bathroom | 6.4 | 13.38 | 5 Pc Ensuite |
| Room 11 | Second | Bedroom | 9.84 | 11.81 | |
| Room 12 | Second | Bedroom | 14.76 | 10.99 | |
| Room 13 | Second | Bathroom | 10.17 | 5.84 | |
| Room 14 | Second | Bedroom | 11.87 | 15.91 | Walk-In Closet(s) |
| Room 15 | Second | Bathroom | 5.9 | 7.71 | 4 Pc Ensuite |
| Washroom Type | No. of Pieces | Level |
| Washroom Type 1 | 2 | Main |
| Washroom Type 2 | 5 | Second |
| Washroom Type 3 | 4 | Second |
| Washroom Type 4 | 2 | Basement |
| Washroom Type 5 | 0 |
| Total Area: | 0.00 |
| Property Type: | Detached |
| Style: | 2-Storey |
| Exterior: | Brick, Vinyl Siding |
| Garage Type: | Attached |
| (Parking/)Drive: | Inside Ent |
| Drive Parking Spaces: | 3 |
| Park #1 | |
| Parking Type: | Inside Ent |
| Park #2 | |
| Parking Type: | Inside Ent |
| Pool: | None |
| Approximatly Square Footage: | 3500-5000 |
| CAC Included: | N |
| Water Included: | N |
| Cabel TV Included: | N |
| Common Elements Included: | N |
| Heat Included: | N |
| Parking Included: | N |
| Condo Tax Included: | N |
| Building Insurance Included: | N |
| Fireplace/Stove: | Y |
| Heat Type: | Forced Air |
| Central Air Conditioning: | Central Air |
| Central Vac: | N |
| Laundry Level: | Syste |
| Ensuite Laundry: | F |
| Sewers: | Sewer |
$
%
Years
This calculator is for demonstration purposes only. Always consult a professional
financial advisor before making personal financial decisions.
| Although the information displayed is believed to be accurate, no warranties or representations are made of any kind. |
| RIGHT AT HOME REALTY |
|
|

Milad Akrami
Sales Representative
Dir:
647-678-7799
Bus:
647-678-7799
| Book Showing | Email a Friend |
Jump To:
At a Glance:
| Type: | Freehold - Detached |
| Area: | Ottawa |
| Municipality: | Kanata |
| Neighbourhood: | 9004 - Kanata - Bridlewood |
| Style: | 2-Storey |
| Tax: | $8,454.73 |
| Beds: | 4 |
| Baths: | 5 |
| Fireplace: | Y |
| Pool: | None |
Locatin Map:
Payment Calculator:

