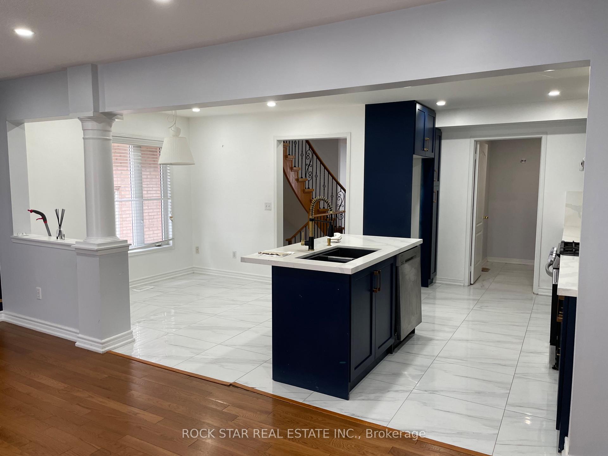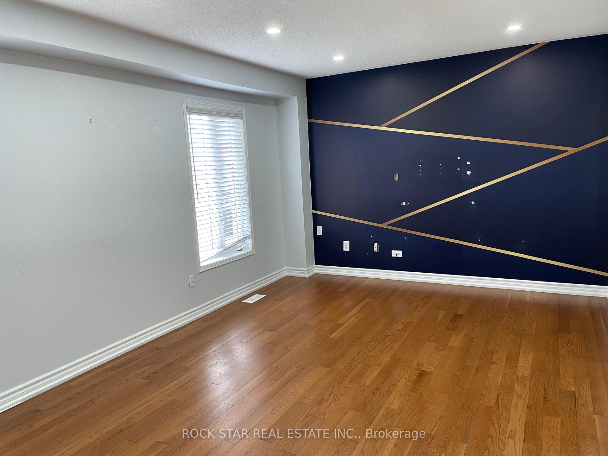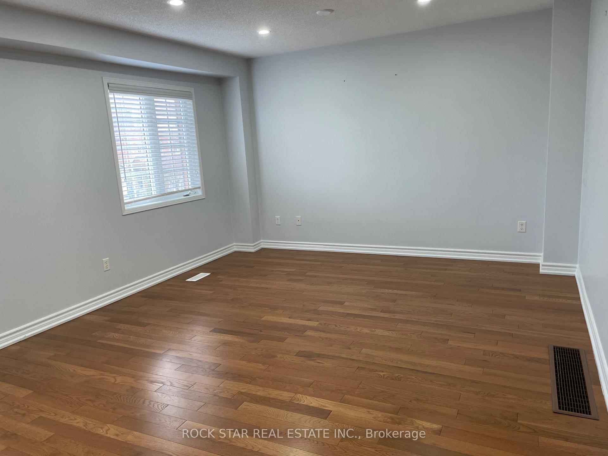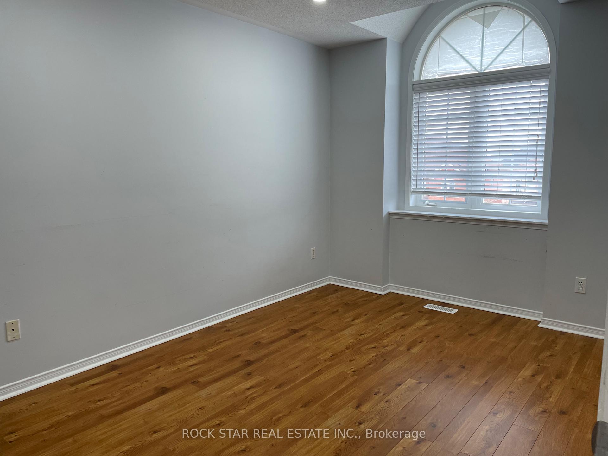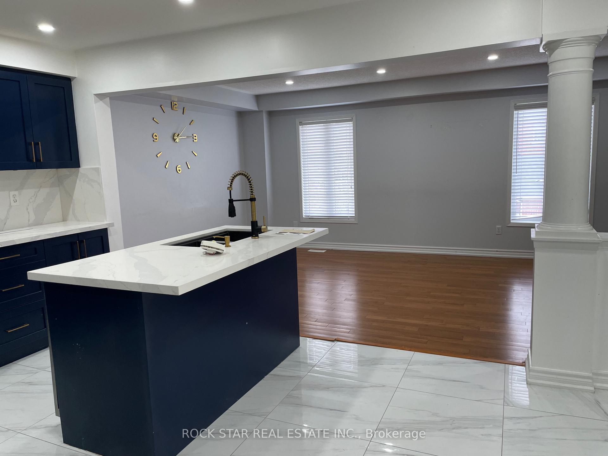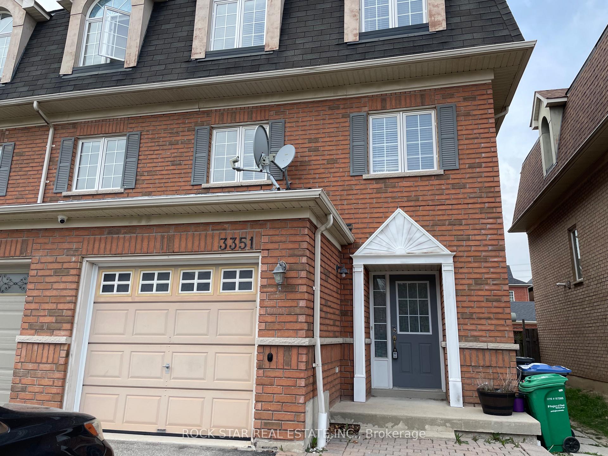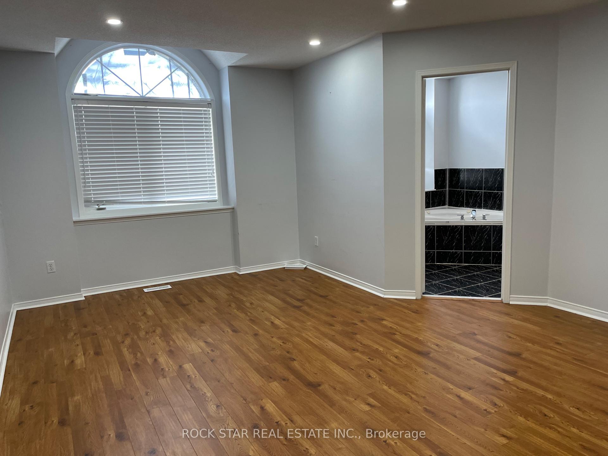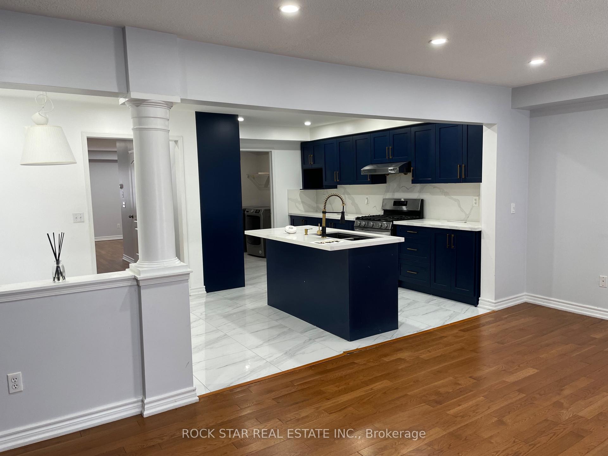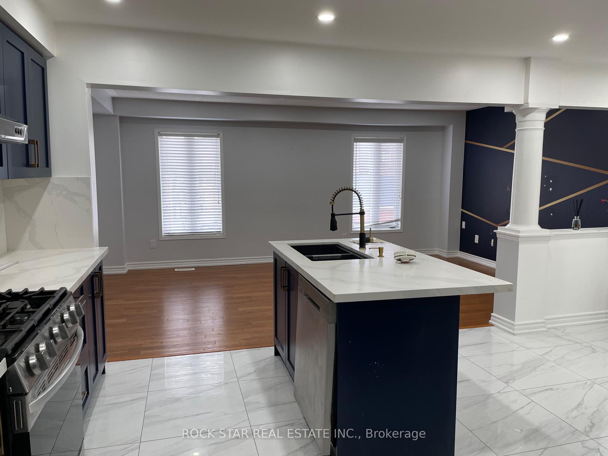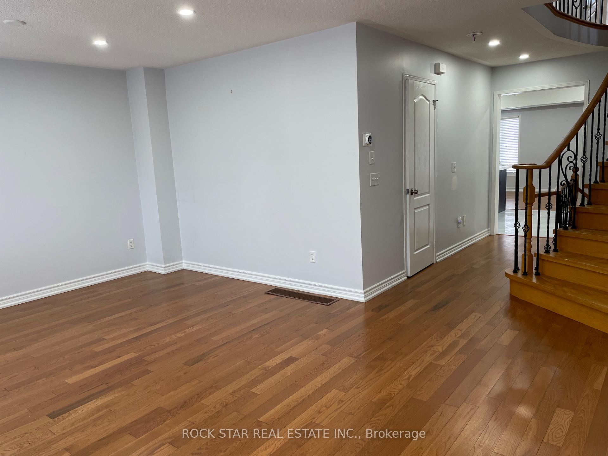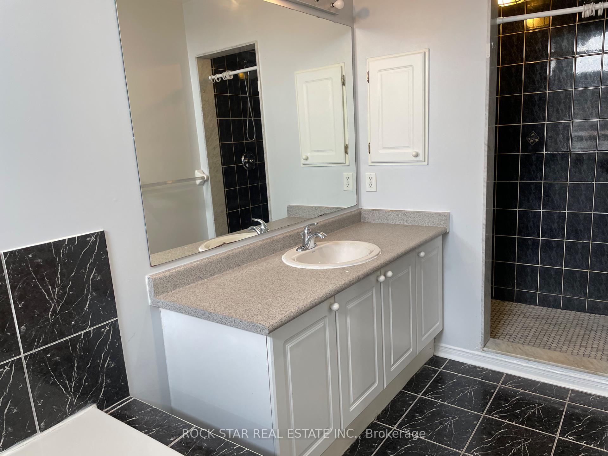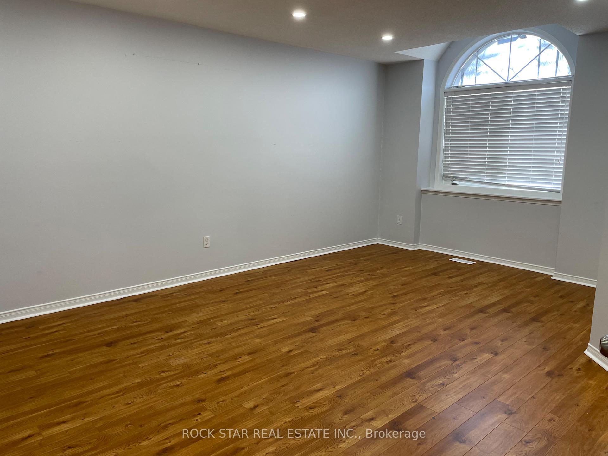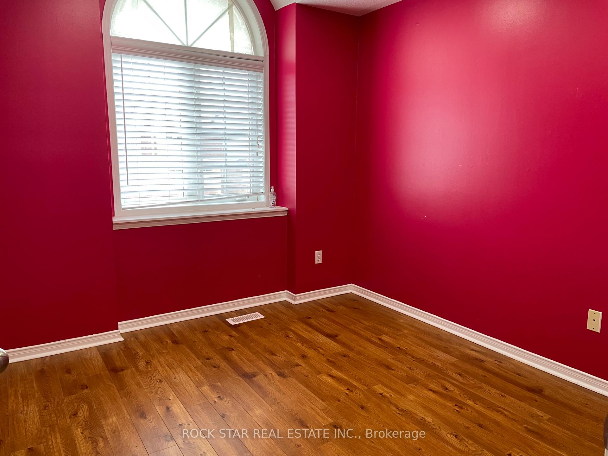$3,250
Available - For Rent
Listing ID: W12151273
3351 Southwick Stre , Mississauga, L5M 7M1, Peel
| This spacious and bright end-unit townhouse, nestled in a prime location near Eglinton and Winston Churchill, offers the perfect blend of comfort and convenience. Just steps away from amenities and with easy access to Highway 403.Step inside to discover a carpet-free interior, designed for easy maintenance. The open-concept living and kitchen area creates a bright and inviting space, perfect for entertaining or cozy nights in. Plus, an additional family room provides ample space for relaxation, work, or play tailored to your lifestyle. Upstairs, you'll find three generously sized bedrooms, including a master retreat complete with a private ensuite for your comfort. With two dedicated parking spots (one in the garage and one in the driveway), parking is a breeze. The main house (main, first, and second floors) is available for rent, with the basement/rear unit leased separately. Choose between a flexible rent-plus-70%-utilities option or enjoy the ease of an all-inclusive package at $3,500/month (internet extra). Ready to make this your home? We require a completed application, income and credit verification, and first and last month rent. Take a virtual tour with our video walk-through on request. Contact us today to schedule a viewing. |
| Price | $3,250 |
| Taxes: | $0.00 |
| Occupancy: | Vacant |
| Address: | 3351 Southwick Stre , Mississauga, L5M 7M1, Peel |
| Directions/Cross Streets: | Eglinton & Tenth Line |
| Rooms: | 6 |
| Bedrooms: | 3 |
| Bedrooms +: | 0 |
| Family Room: | T |
| Basement: | None |
| Furnished: | Unfu |
| Washroom Type | No. of Pieces | Level |
| Washroom Type 1 | 2 | Second |
| Washroom Type 2 | 4 | Third |
| Washroom Type 3 | 4 | Third |
| Washroom Type 4 | 0 | |
| Washroom Type 5 | 0 |
| Total Area: | 0.00 |
| Property Type: | Att/Row/Townhouse |
| Style: | 3-Storey |
| Exterior: | Brick Front, Aluminum Siding |
| Garage Type: | Attached |
| Drive Parking Spaces: | 1 |
| Pool: | None |
| Laundry Access: | In-Suite Laun |
| Approximatly Square Footage: | 2000-2500 |
| CAC Included: | N |
| Water Included: | N |
| Cabel TV Included: | N |
| Common Elements Included: | N |
| Heat Included: | N |
| Parking Included: | N |
| Condo Tax Included: | N |
| Building Insurance Included: | N |
| Fireplace/Stove: | N |
| Heat Type: | Forced Air |
| Central Air Conditioning: | Central Air |
| Central Vac: | N |
| Laundry Level: | Syste |
| Ensuite Laundry: | F |
| Sewers: | Sewer |
| Although the information displayed is believed to be accurate, no warranties or representations are made of any kind. |
| ROCK STAR REAL ESTATE INC. |
|
|

Milad Akrami
Sales Representative
Dir:
647-678-7799
Bus:
647-678-7799
| Book Showing | Email a Friend |
Jump To:
At a Glance:
| Type: | Freehold - Att/Row/Townhouse |
| Area: | Peel |
| Municipality: | Mississauga |
| Neighbourhood: | Churchill Meadows |
| Style: | 3-Storey |
| Beds: | 3 |
| Baths: | 3 |
| Fireplace: | N |
| Pool: | None |
Locatin Map:

