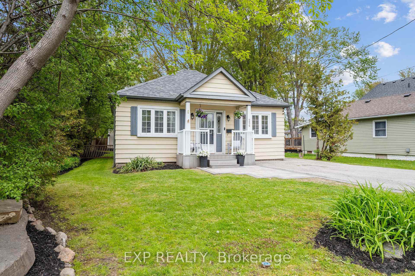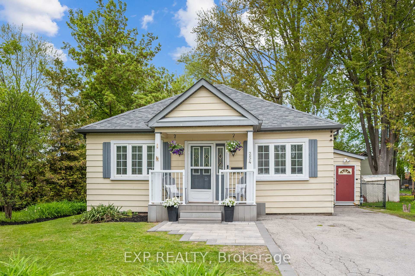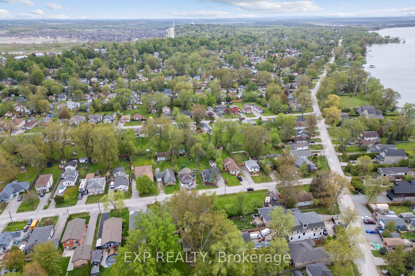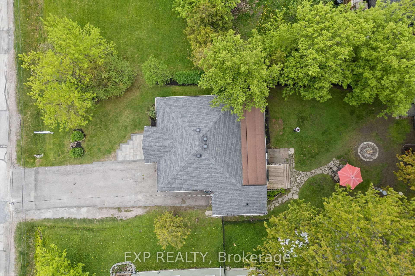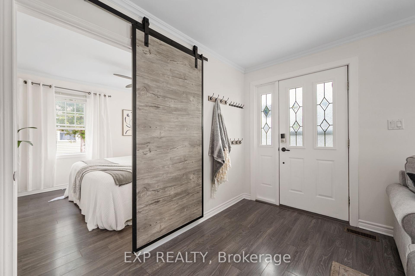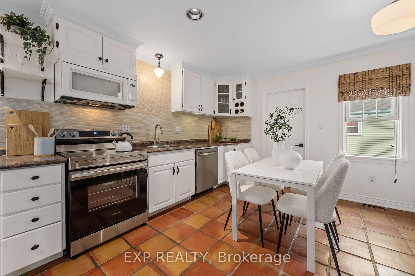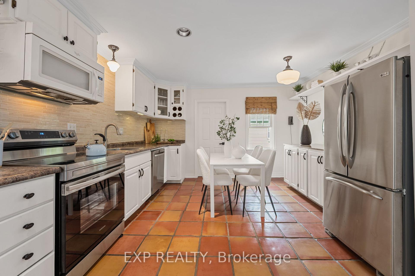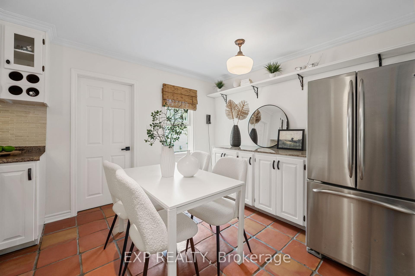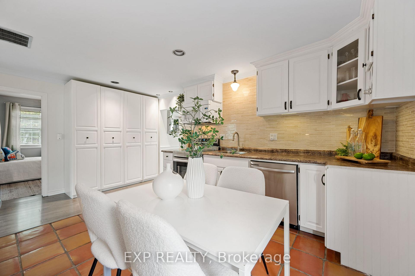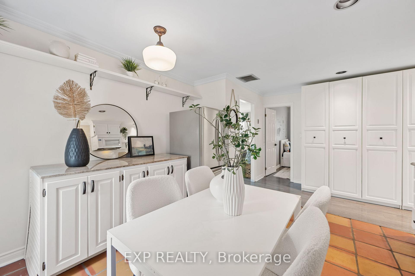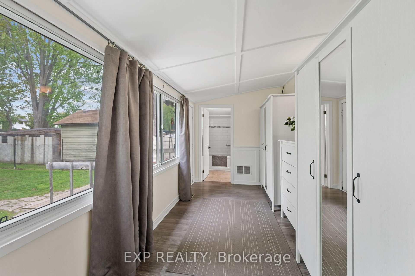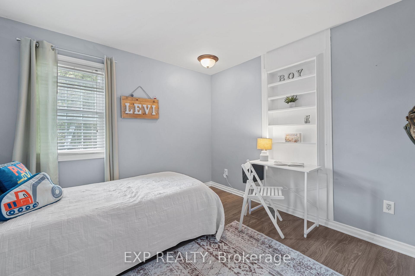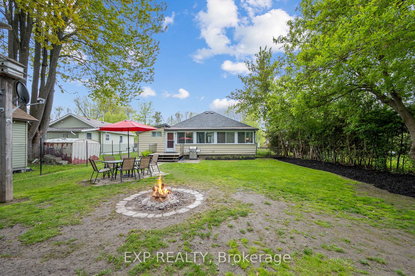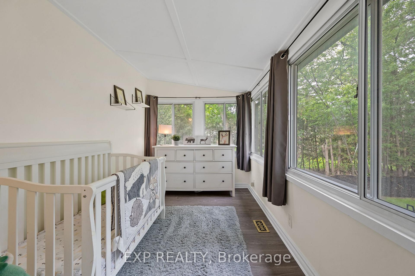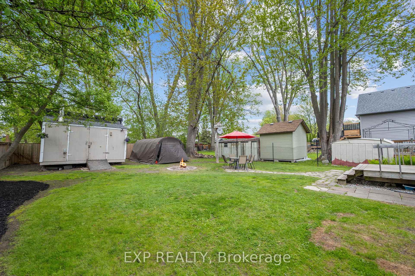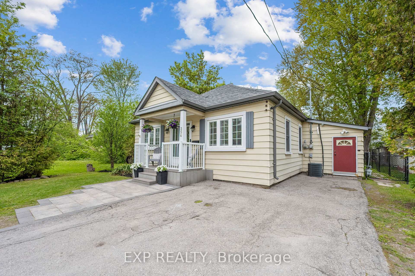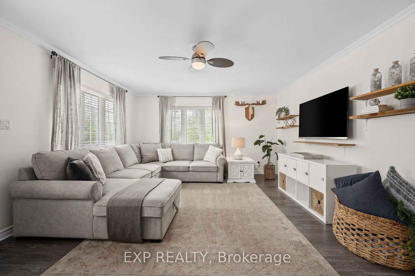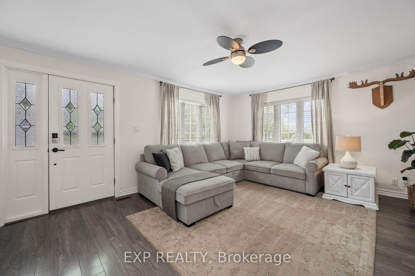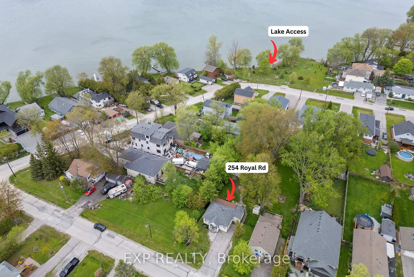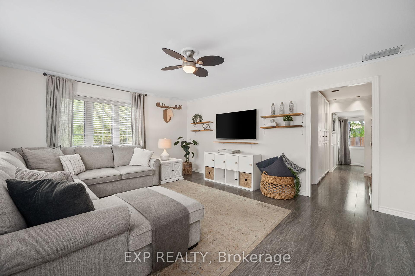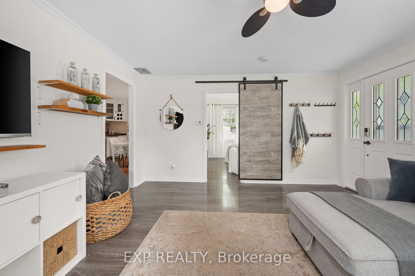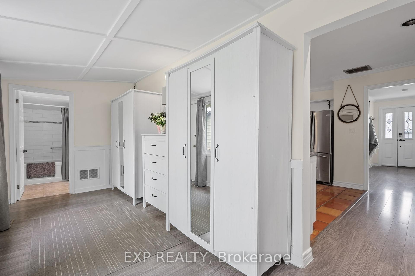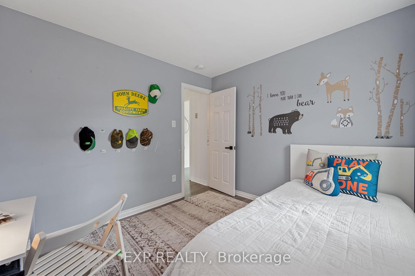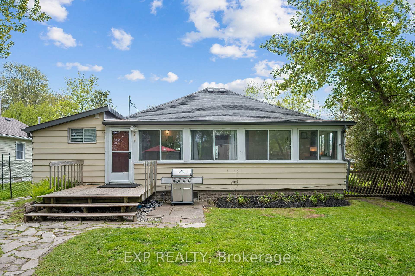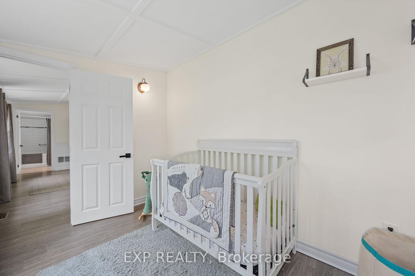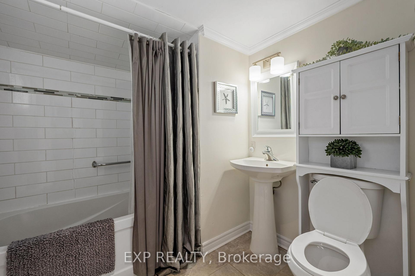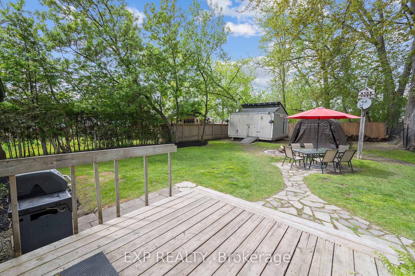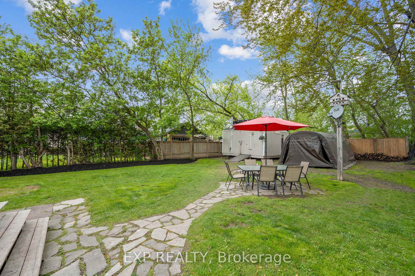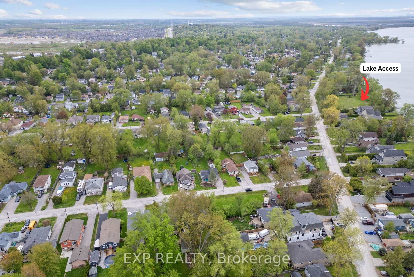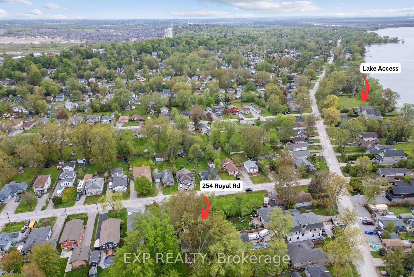$599,000
Available - For Sale
Listing ID: N12149783
254 Royal Road , Georgina, L4P 2T8, York
| A Royal Opportunity - Steps To The Lake, Full Of Charm! This Inviting 3-Bedroom, 1-Bath Bungalow Sits Just One House From Lake Simcoe, Offering Access To Two Private, Membership Only Lake Entry Points With A Park, Shallow Water Entry, And Boat Launch. Start Your Day With Coffee On The Front Porch Or Unwind On The Back Deck Overlooking The Private Fenced Yard. Inside You'll Find A Sun-Filled Living Room With Laminate Flooring, An Eat-In Kitchen With A Pantry, And A Cozy Sunroom With Charming Wainscoting - Perfect For A Reading Nook Or Work From Home Space. Freshly Painted In 2025. The Backyard Features A Fire Pit And A 16 X 16 Insulated Shed With Hydro And Wood-Burning Stove - Ideal As A Workshop, Man Cave, Or Extra Storage. Parking For 5 Vehicles. Just Minutes To Schools, Shopping, Restaurants, And Only 2 Minutes To Hwy 404 For An Easy Commute. Affordable Charm Meets Unbeatable Location. |
| Price | $599,000 |
| Taxes: | $4100.04 |
| Occupancy: | Owner |
| Address: | 254 Royal Road , Georgina, L4P 2T8, York |
| Acreage: | < .50 |
| Directions/Cross Streets: | Lake Dr S & Royal Rd |
| Rooms: | 7 |
| Bedrooms: | 3 |
| Bedrooms +: | 0 |
| Family Room: | F |
| Basement: | Crawl Space |
| Level/Floor | Room | Length(ft) | Width(ft) | Descriptions | |
| Room 1 | Main | Living Ro | 1662.96 | 13.87 | Laminate, Window, Ceiling Fan(s) |
| Room 2 | Main | Kitchen | 12.14 | 12.76 | Pantry, Window, Eat-in Kitchen |
| Room 3 | Main | Primary B | 10.1 | 10.1 | Laminate, Sliding Doors, Window |
| Room 4 | Main | Bedroom 2 | 9.77 | 10.17 | Laminate, B/I Shelves, Window |
| Room 5 | Main | Bedroom 3 | 7.41 | 11.87 | Laminate, Large Window, Overlooks Backyard |
| Room 6 | Main | Sunroom | 15.48 | 7.41 | Laminate, Wainscoting, W/O To Deck |
| Room 7 | Main | Laundry | 7.81 | 10 | Tile Floor |
| Washroom Type | No. of Pieces | Level |
| Washroom Type 1 | 4 | Main |
| Washroom Type 2 | 0 | |
| Washroom Type 3 | 0 | |
| Washroom Type 4 | 0 | |
| Washroom Type 5 | 0 |
| Total Area: | 0.00 |
| Property Type: | Detached |
| Style: | Bungalow |
| Exterior: | Aluminum Siding |
| Garage Type: | None |
| (Parking/)Drive: | Private |
| Drive Parking Spaces: | 5 |
| Park #1 | |
| Parking Type: | Private |
| Park #2 | |
| Parking Type: | Private |
| Pool: | None |
| Other Structures: | Workshop, Fenc |
| Approximatly Square Footage: | 700-1100 |
| Property Features: | Beach, Lake/Pond |
| CAC Included: | N |
| Water Included: | N |
| Cabel TV Included: | N |
| Common Elements Included: | N |
| Heat Included: | N |
| Parking Included: | N |
| Condo Tax Included: | N |
| Building Insurance Included: | N |
| Fireplace/Stove: | N |
| Heat Type: | Forced Air |
| Central Air Conditioning: | Central Air |
| Central Vac: | N |
| Laundry Level: | Syste |
| Ensuite Laundry: | F |
| Sewers: | Sewer |
| Utilities-Hydro: | Y |
$
%
Years
This calculator is for demonstration purposes only. Always consult a professional
financial advisor before making personal financial decisions.
| Although the information displayed is believed to be accurate, no warranties or representations are made of any kind. |
| EXP REALTY |
|
|

Milad Akrami
Sales Representative
Dir:
647-678-7799
Bus:
647-678-7799
| Virtual Tour | Book Showing | Email a Friend |
Jump To:
At a Glance:
| Type: | Freehold - Detached |
| Area: | York |
| Municipality: | Georgina |
| Neighbourhood: | Keswick South |
| Style: | Bungalow |
| Tax: | $4,100.04 |
| Beds: | 3 |
| Baths: | 1 |
| Fireplace: | N |
| Pool: | None |
Locatin Map:
Payment Calculator:

