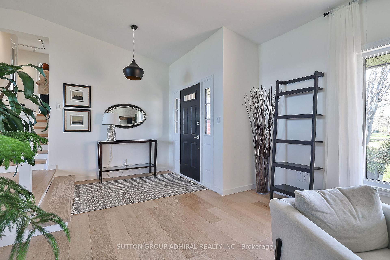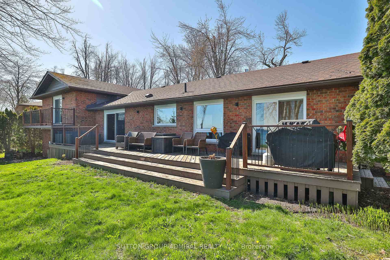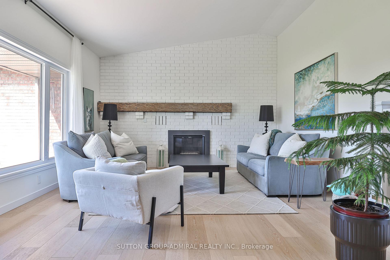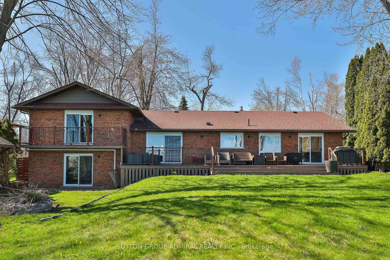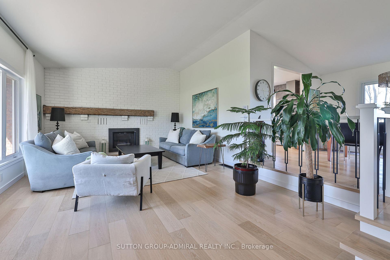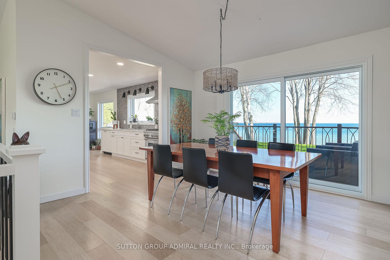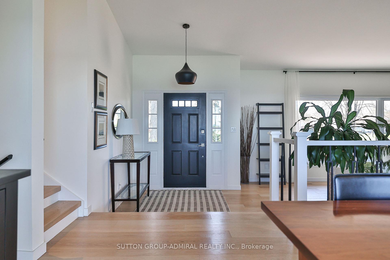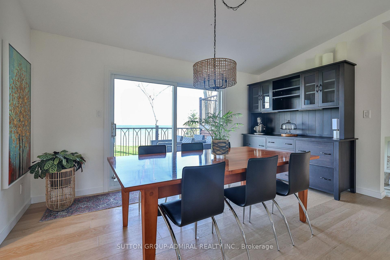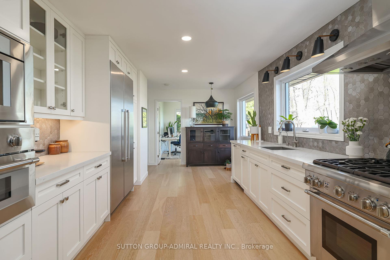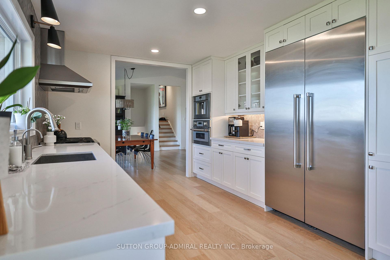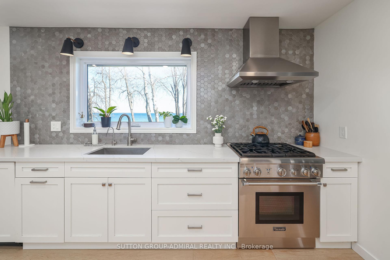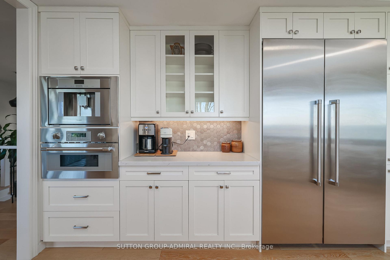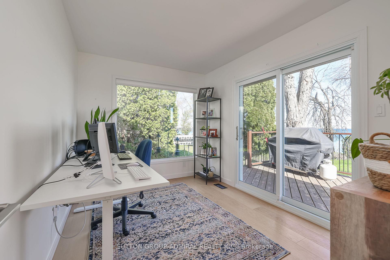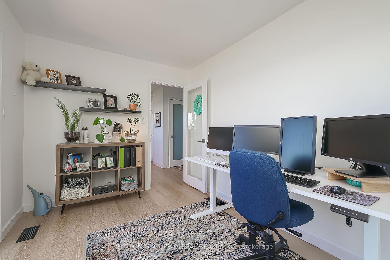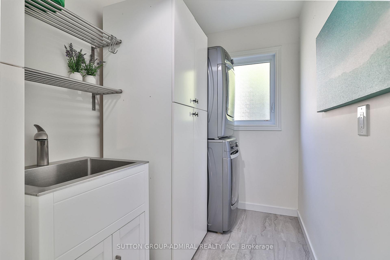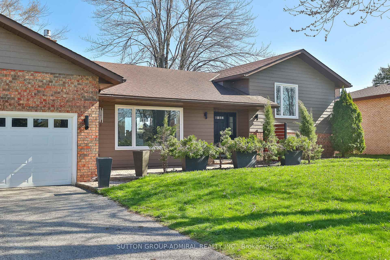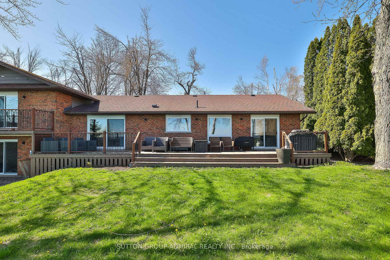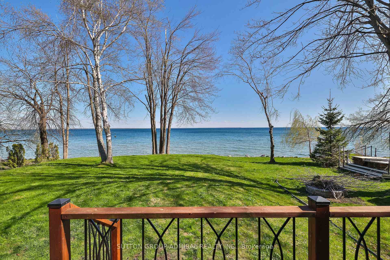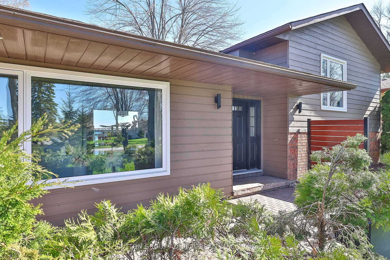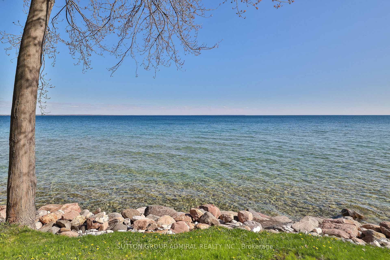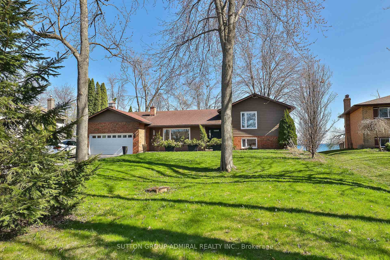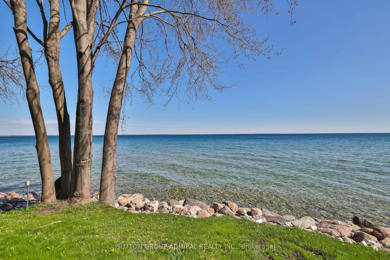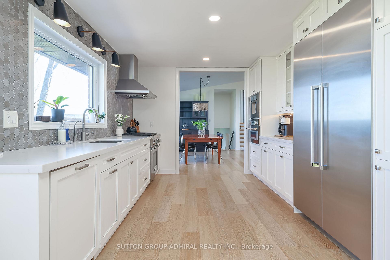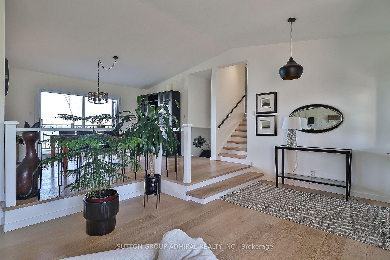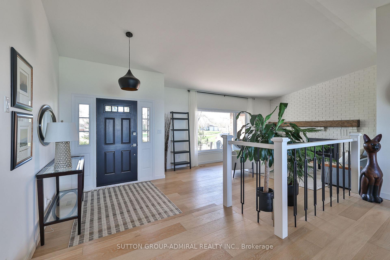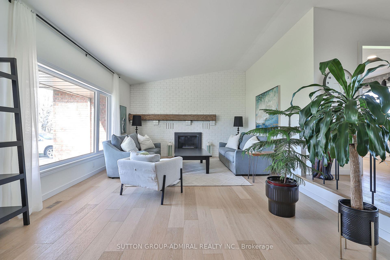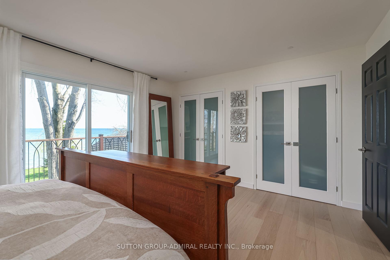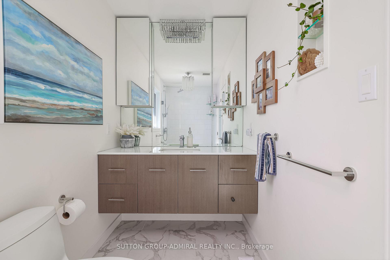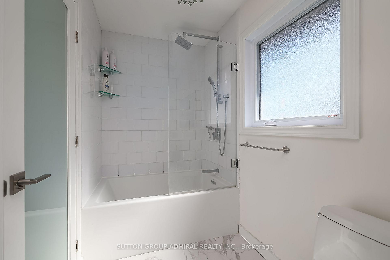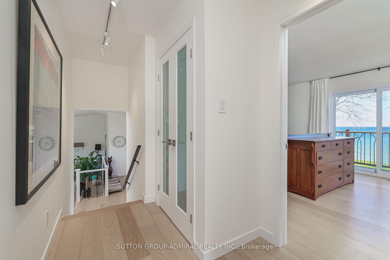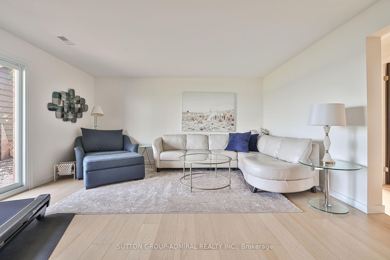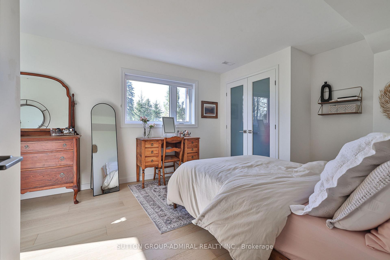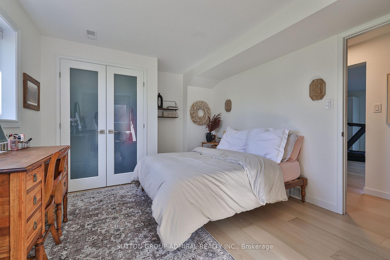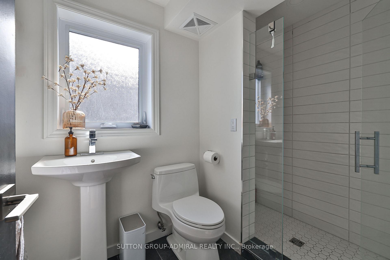$3,985
Available - For Rent
Listing ID: S12151260
112 Bayshore Driv , Ramara, L0K 1B0, Simcoe
| Outstanding waterfront opportunity in the prestigious community of Bayshore Village. This fullyrenovated 3+1 bedroom, 2 bathroom, side-split home, sits on an expansive lot with direct accessto Lake Simcoe and is the ideal spot for year-round enjoyment. Whether its boating and paddleboarding in the summer or skating and snowshoeing in the winter, this home offers the ultimatein lakeside living. The beautifully landscaped grounds provide generous space for bothrelaxation and recreation.Inside, youll find a high-end kitchen designed for the culinary enthusiast and a spacious openconcept living and dining area perfect for entertaining or unwinding by the fireplace; all withstunning south-west views of the lake. Enjoy panoramic views from the kitchen, family room,dining room, office, and primary suite connect seamlessly to the lake-facing sundeck. As a resident, you have the option to join the Bayshore Village Association (approx.$975/year), granting access to exclusive amenities including a private golf course, tennis andpickleball courts, a heated outdoor pool, the community centre known as The Hayloft, and avariety of social events. An exceptional opportunity for professionals or families seekingrefined, year-round lakeside living in a vibrant, established community. |
| Price | $3,985 |
| Taxes: | $0.00 |
| Occupancy: | Tenant |
| Address: | 112 Bayshore Driv , Ramara, L0K 1B0, Simcoe |
| Directions/Cross Streets: | Hwy 11/Muley Point Rd. Sr20 |
| Rooms: | 9 |
| Bedrooms: | 3 |
| Bedrooms +: | 1 |
| Family Room: | T |
| Basement: | Partially Fi |
| Furnished: | Part |
| Level/Floor | Room | Length(ft) | Width(ft) | Descriptions | |
| Room 1 | Main | Living Ro | 22.63 | 14.99 | Fireplace, Combined w/Dining, Open Concept |
| Room 2 | Main | Dining Ro | 14.99 | 12.5 | Overlook Water, W/O To Sundeck, Sliding Doors |
| Room 3 | Main | Kitchen | 12.4 | 10.07 | Eat-in Kitchen, Overlook Water, B/I Appliances |
| Room 4 | Main | Kitchen | 8.69 | 7.38 | Breakfast Area, Overlook Patio, Overlook Water |
| Room 5 | Main | Office | 11.78 | 8.5 | Sliding Doors, W/O To Sundeck, Overlook Water |
| Room 6 | Main | Laundry | 11.97 | 5.02 | Stainless Steel Appl, Window |
| Room 7 | Second | Primary B | 11.97 | 16.17 | Overlook Water, W/O To Terrace, Large Closet |
| Room 8 | Second | Bedroom 2 | 12.99 | 11.97 | Large Closet, Hardwood Floor |
| Room 9 | Second | Bathroom | 11.48 | 15.09 | 3 Pc Bath |
| Room 10 | In Between | Family Ro | 18.07 | 15.09 | Above Grade Window, W/O To Patio, Overlook Water |
| Room 11 | In Between | Bedroom 3 | 10.99 | 14.99 | Above Grade Window, Large Closet |
| Room 12 | In Between | Bathroom | 3 Pc Bath, Window |
| Washroom Type | No. of Pieces | Level |
| Washroom Type 1 | 3 | Second |
| Washroom Type 2 | 3 | Lower |
| Washroom Type 3 | 0 | |
| Washroom Type 4 | 0 | |
| Washroom Type 5 | 0 |
| Total Area: | 0.00 |
| Property Type: | Detached |
| Style: | Sidesplit 4 |
| Exterior: | Brick, Wood |
| Garage Type: | Attached |
| (Parking/)Drive: | Private Do |
| Drive Parking Spaces: | 3 |
| Park #1 | |
| Parking Type: | Private Do |
| Park #2 | |
| Parking Type: | Private Do |
| Pool: | None |
| Laundry Access: | Ensuite |
| Approximatly Square Footage: | 2000-2500 |
| Property Features: | Beach, Golf |
| CAC Included: | N |
| Water Included: | N |
| Cabel TV Included: | N |
| Common Elements Included: | N |
| Heat Included: | N |
| Parking Included: | Y |
| Condo Tax Included: | N |
| Building Insurance Included: | N |
| Fireplace/Stove: | Y |
| Heat Type: | Heat Pump |
| Central Air Conditioning: | Central Air |
| Central Vac: | N |
| Laundry Level: | Syste |
| Ensuite Laundry: | F |
| Sewers: | Sewer |
| Water: | Lake/Rive |
| Water Supply Types: | Lake/River |
| Utilities-Cable: | Y |
| Utilities-Hydro: | Y |
| Although the information displayed is believed to be accurate, no warranties or representations are made of any kind. |
| SUTTON GROUP-ADMIRAL REALTY INC. |
|
|

Milad Akrami
Sales Representative
Dir:
647-678-7799
Bus:
647-678-7799
| Book Showing | Email a Friend |
Jump To:
At a Glance:
| Type: | Freehold - Detached |
| Area: | Simcoe |
| Municipality: | Ramara |
| Neighbourhood: | Brechin |
| Style: | Sidesplit 4 |
| Beds: | 3+1 |
| Baths: | 2 |
| Fireplace: | Y |
| Pool: | None |
Locatin Map:

