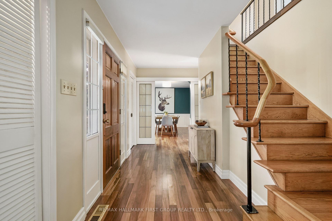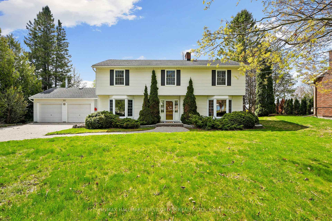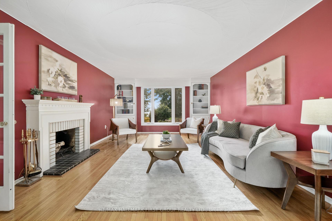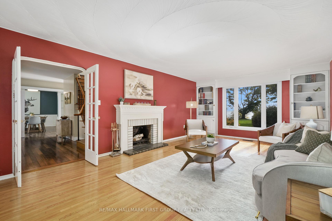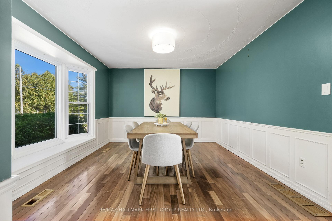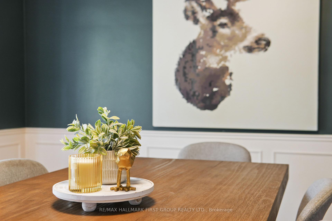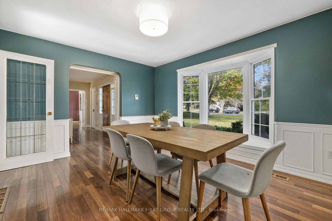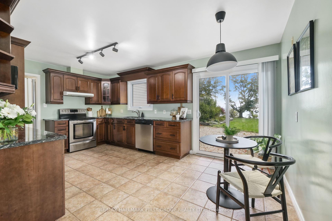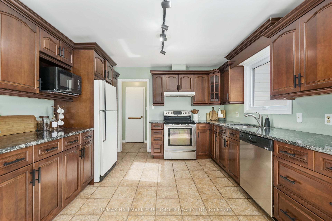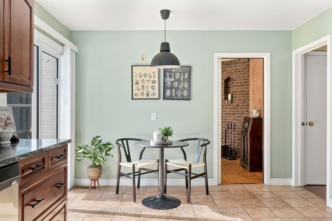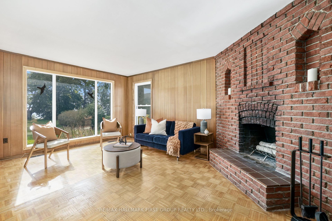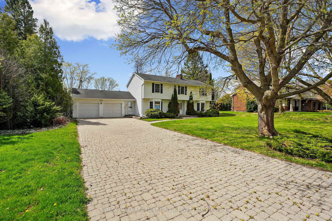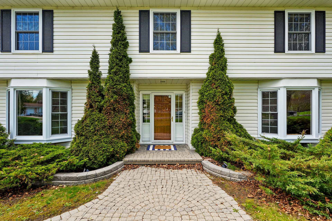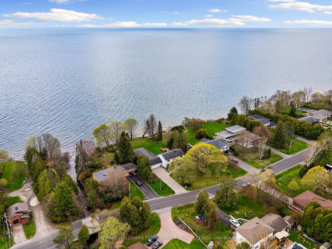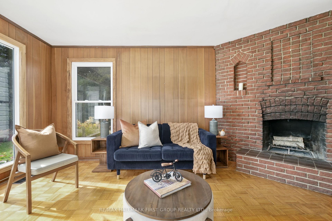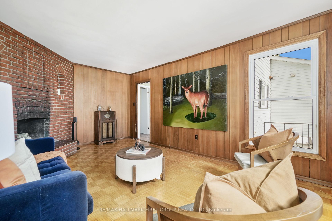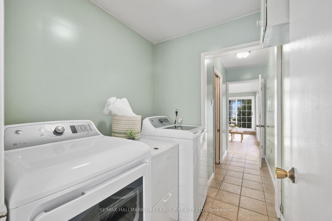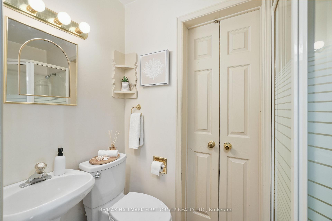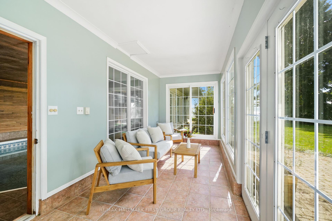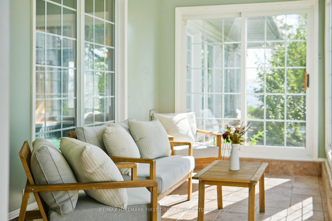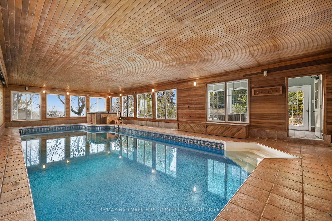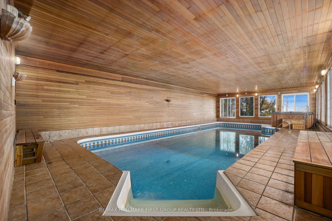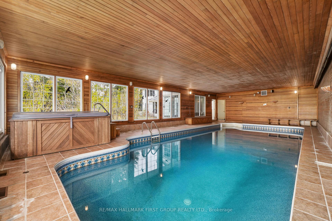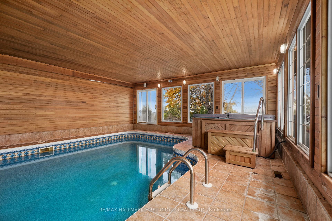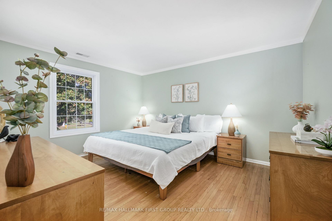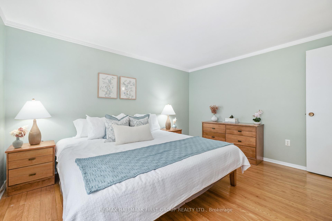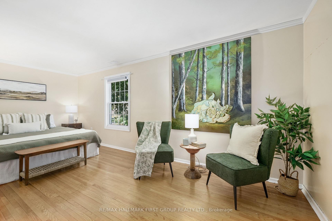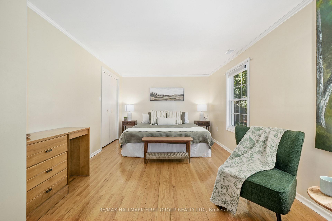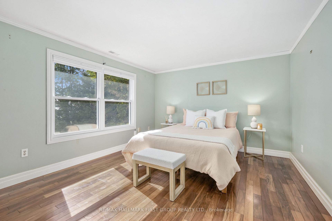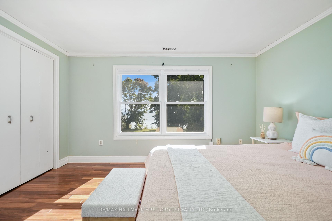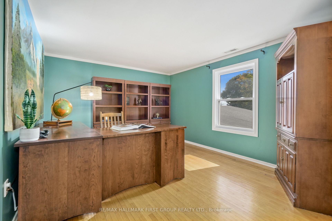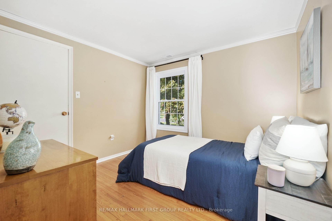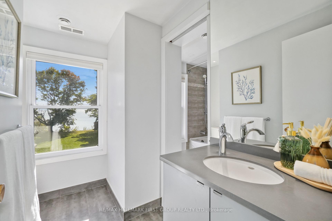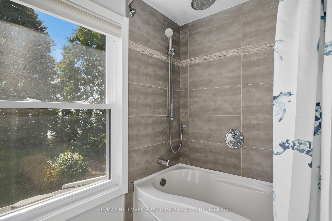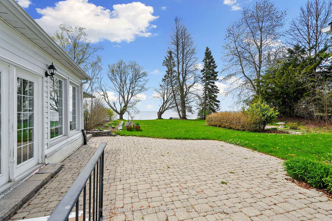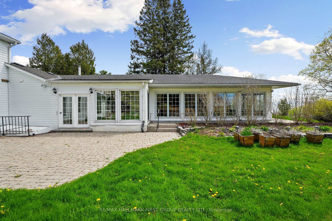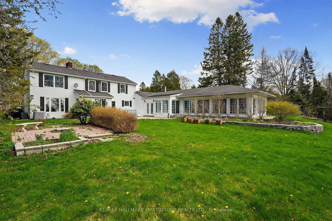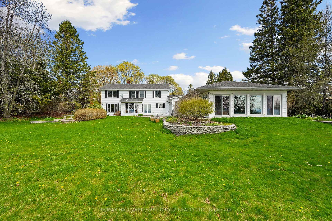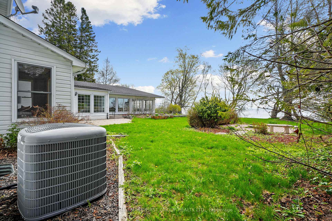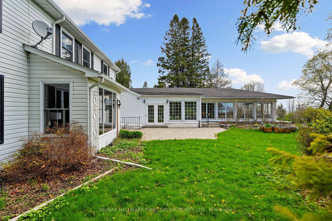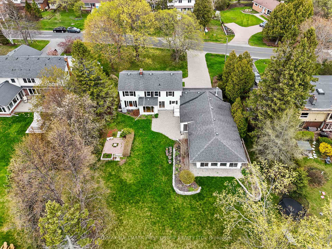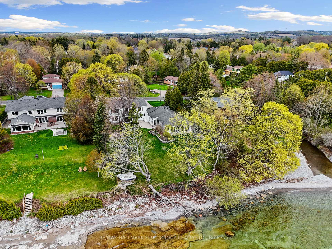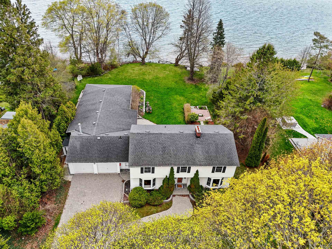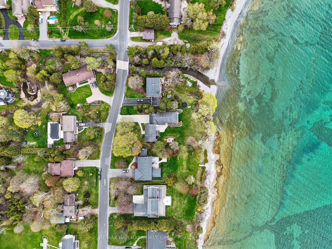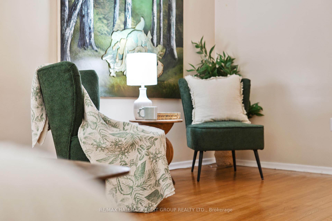$1,699,900
Available - For Sale
Listing ID: X12150760
401 Lakeshore Driv , Cobourg, K9A 1S2, Northumberland
| Imagine waking up to the serene sounds of rolling waves in this breathtaking Lake Ontario home in Cobourg, where dreams of lakeside living come to life. With over 100 feet of waterfront and an indoor pool, this spacious traditional home is an ideal retreat for families. Step into a generous front entryway leading to the heart of the home, where each room is thoughtfully designed for entertaining and everyday comfort. The living room boasts wood floors, a cozy fireplace, and built-in shelving. The formal dining room, adorned with wainscoting and filled with light from a charming bay window, is ready to host everything from intimate dinners to grand holiday feasts. The kitchen complements this entertaining space with rich wood cabinetry, stone countertops, an under-mounted sink, and built-in appliances. A breakfast nook with a walkout to the backyard offers the perfect setting for morning coffee by the lake. For those with a love for mid-century design, the main floor family room exudes vintage appeal. A brick fireplace with built-in candle nooks, vertical wood panelling, wood floors, and expansive windows lend this space a warm, inviting ambiance. Additionally, a tranquil sunroom with a walkout to the patio allows for a cozy indoor experience while being close to nature. The sunroom connects seamlessly to the indoor pool and hot tub, complete with wood-clad walls and ceiling, and surrounded by windows. A three-piece bathroom completes the main floor. The second floor offers five generously sized bedrooms, with a full bathroom and a pocket door to separate the shower and water closet, which is ideal for family use. Enjoy a private backyard with an interlocking patio surrounded by mature trees and perennial gardens. The green space leads down to the Lake Ontario shoreline, making this property a lakeside haven that seamlessly blends nature, elegance, and comfort. Moments to downtown amenities and easy access to the 401. |
| Price | $1,699,900 |
| Taxes: | $14989.00 |
| Occupancy: | Vacant |
| Address: | 401 Lakeshore Driv , Cobourg, K9A 1S2, Northumberland |
| Directions/Cross Streets: | Lakeshore Dr & Brock Road S |
| Rooms: | 15 |
| Rooms +: | 3 |
| Bedrooms: | 5 |
| Bedrooms +: | 0 |
| Family Room: | T |
| Basement: | Unfinished, Full |
| Level/Floor | Room | Length(ft) | Width(ft) | Descriptions | |
| Room 1 | Main | Living Ro | 13.61 | 23.22 | Fireplace, Bay Window |
| Room 2 | Main | Dining Ro | 13.61 | 11.71 | Bay Window, Wainscoting |
| Room 3 | Main | Kitchen | 17.09 | 11.18 | Walk-Out, Breakfast Area |
| Room 4 | Main | Family Ro | 11.84 | 17.09 | Fireplace, Parquet, Large Window |
| Room 5 | Main | Sunroom | 7.84 | 17.22 | Walk-Out, W/O To Pool |
| Room 6 | Main | Other | 23.19 | 46.41 | Window Floor to Ceil, Hot Tub |
| Room 7 | Main | Laundry | 5.9 | 6.3 | |
| Room 8 | Main | Bathroom | 4.2 | 8.23 | 2 Pc Bath |
| Room 9 | Main | Other | 11.61 | 8.46 | |
| Room 10 | Second | Primary B | 18.53 | 13.05 | |
| Room 11 | Second | Bedroom 2 | 15.19 | 11.48 | |
| Room 12 | Second | Bedroom 3 | 13.74 | 11.51 | |
| Room 13 | Second | Bedroom 4 | 11.45 | 12.73 | |
| Room 14 | Second | Bedroom 5 | 10.2 | 6.56 | |
| Room 15 | Second | Bathroom | 8.27 | 7.84 | 4 Pc Bath |
| Washroom Type | No. of Pieces | Level |
| Washroom Type 1 | 3 | Main |
| Washroom Type 2 | 5 | Main |
| Washroom Type 3 | 0 | |
| Washroom Type 4 | 0 | |
| Washroom Type 5 | 0 |
| Total Area: | 0.00 |
| Approximatly Age: | 51-99 |
| Property Type: | Detached |
| Style: | 2-Storey |
| Exterior: | Vinyl Siding |
| Garage Type: | Attached |
| (Parking/)Drive: | Private |
| Drive Parking Spaces: | 6 |
| Park #1 | |
| Parking Type: | Private |
| Park #2 | |
| Parking Type: | Private |
| Pool: | Indoor |
| Approximatly Age: | 51-99 |
| Approximatly Square Footage: | 2000-2500 |
| Property Features: | Beach, Lake/Pond |
| CAC Included: | N |
| Water Included: | N |
| Cabel TV Included: | N |
| Common Elements Included: | N |
| Heat Included: | N |
| Parking Included: | N |
| Condo Tax Included: | N |
| Building Insurance Included: | N |
| Fireplace/Stove: | Y |
| Heat Type: | Forced Air |
| Central Air Conditioning: | Central Air |
| Central Vac: | N |
| Laundry Level: | Syste |
| Ensuite Laundry: | F |
| Sewers: | Sewer |
| Utilities-Cable: | A |
| Utilities-Hydro: | Y |
$
%
Years
This calculator is for demonstration purposes only. Always consult a professional
financial advisor before making personal financial decisions.
| Although the information displayed is believed to be accurate, no warranties or representations are made of any kind. |
| RE/MAX HALLMARK FIRST GROUP REALTY LTD. |
|
|

Milad Akrami
Sales Representative
Dir:
647-678-7799
Bus:
647-678-7799
| Virtual Tour | Book Showing | Email a Friend |
Jump To:
At a Glance:
| Type: | Freehold - Detached |
| Area: | Northumberland |
| Municipality: | Cobourg |
| Neighbourhood: | Cobourg |
| Style: | 2-Storey |
| Approximate Age: | 51-99 |
| Tax: | $14,989 |
| Beds: | 5 |
| Baths: | 2 |
| Fireplace: | Y |
| Pool: | Indoor |
Locatin Map:
Payment Calculator:

