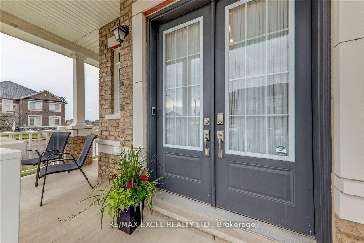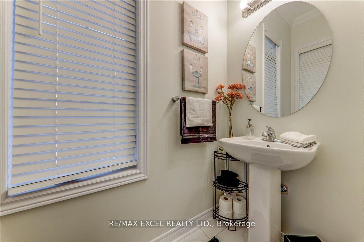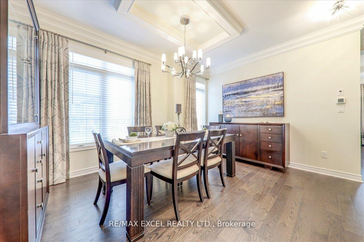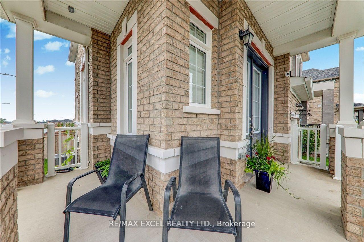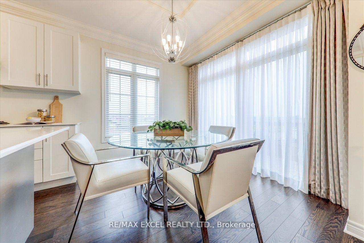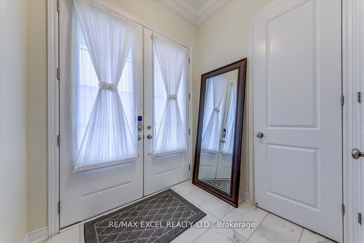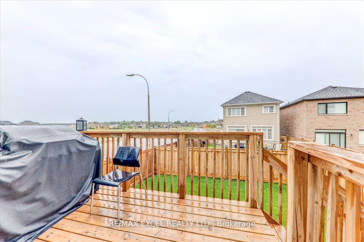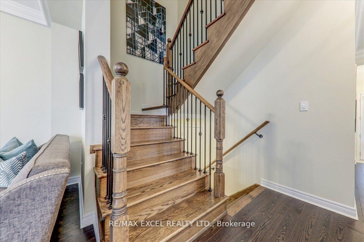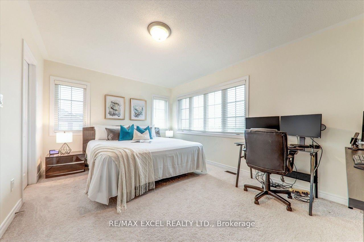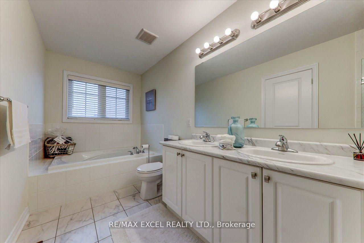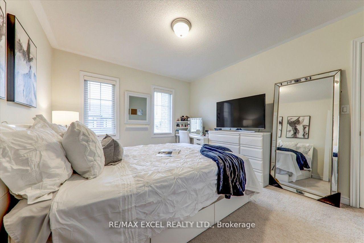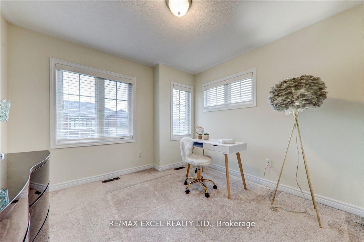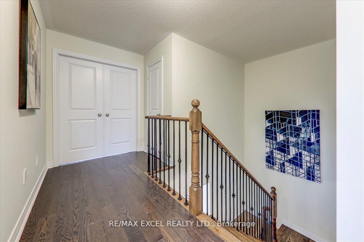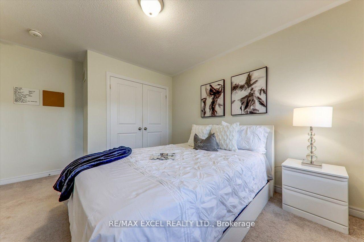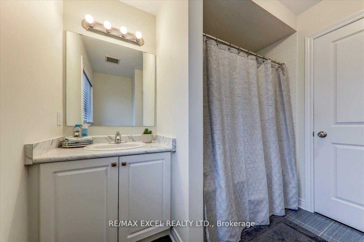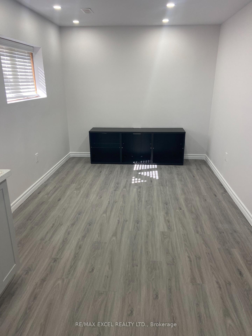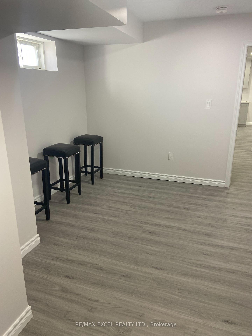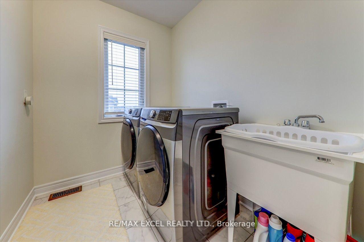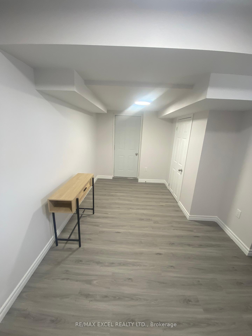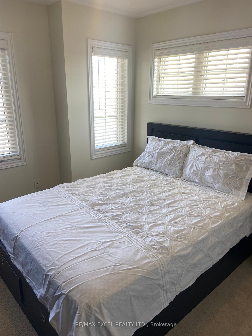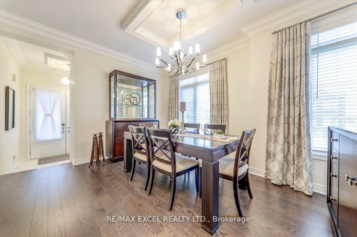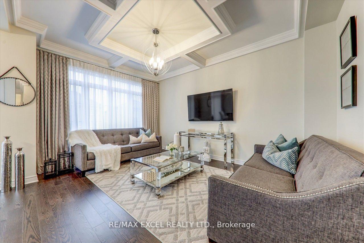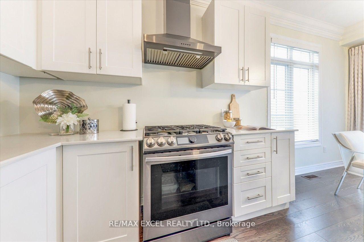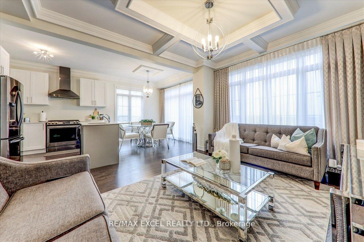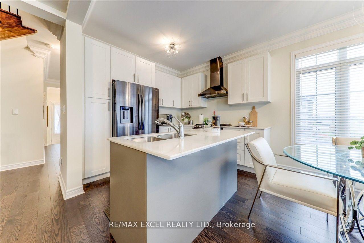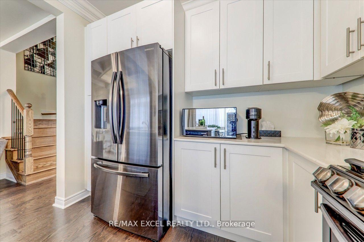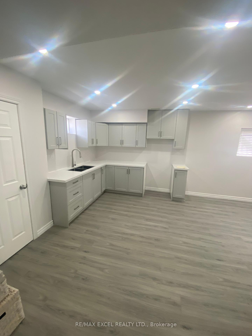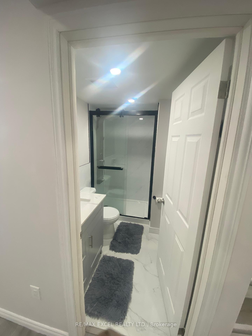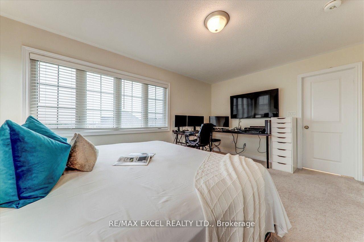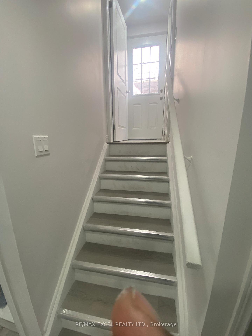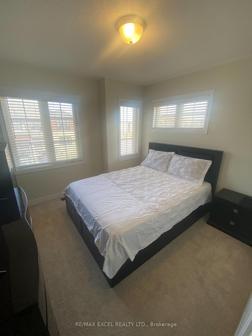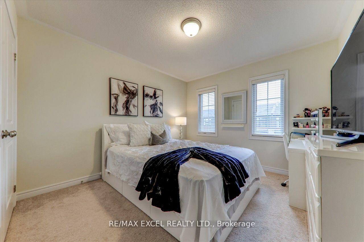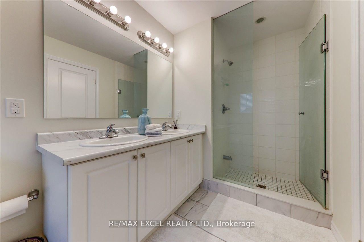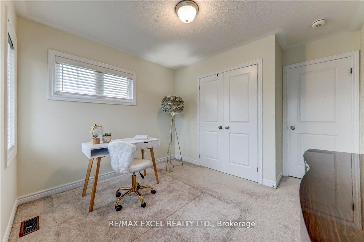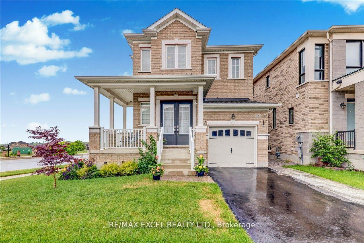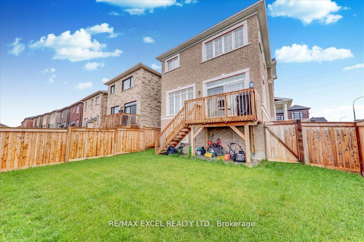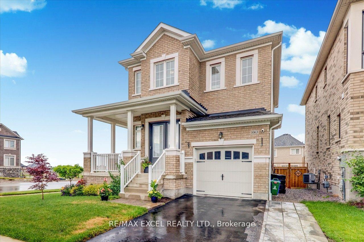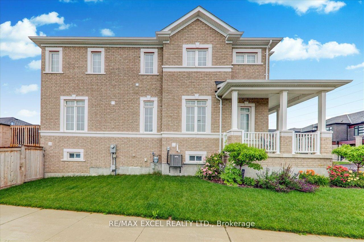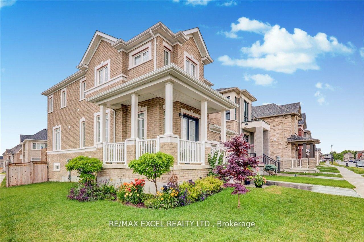$1,049,000
Available - For Sale
Listing ID: E12151120
1063 Skyridge Boul , Pickering, L1X 0G5, Durham
| Absolutely Stunning Bright & Spacious Detached Home, Open Concept Main Floor , Moulding Featuring Eat-In Kitchen With W/O To Deck. Upgraded kitchen, Open Concept, Upper Level 3 Spacious Bedrooms W/5Pc Ensuite. 4 Pc Main Bath & Laundry Complete This Second Floor. Large & Bright With Big Windows For Sunlight, Look out Basement. With convenient access to Highways 7, 407, and 40 1 , this home offers an ideal living experience in a thriving community. This Home Bas It All, A Must See!! |
| Price | $1,049,000 |
| Taxes: | $5406.00 |
| Occupancy: | Owner |
| Address: | 1063 Skyridge Boul , Pickering, L1X 0G5, Durham |
| Directions/Cross Streets: | Taunton Rd & Burkholder Dr |
| Rooms: | 8 |
| Bedrooms: | 3 |
| Bedrooms +: | 0 |
| Family Room: | T |
| Basement: | Separate Ent, Finished |
| Level/Floor | Room | Length(ft) | Width(ft) | Descriptions | |
| Room 1 | Main | Dining Ro | 36.08 | 45.92 | Hardwood Floor, Window, California Shutters |
| Room 2 | Main | Family Ro | 35.1 | 48.22 | Hardwood Floor, W/O To Deck |
| Room 3 | Main | Kitchen | 32.14 | 29.52 | Ceramic Floor, Stainless Steel Appl |
| Room 4 | Second | Primary B | 50.84 | 36.08 | 5 Pc Ensuite, Walk-In Closet(s) |
| Room 5 | Second | Bedroom 2 | 35.75 | 32.8 | Window, Closet |
| Room 6 | Second | Bedroom 3 | 35.42 | 38.05 | Window, Closet |
| Room 7 | Second | Laundry | Window, Tile Floor | ||
| Room 8 | Main | Powder Ro | Window, Tile Floor | ||
| Room 9 | Basement | Bedroom 4 | 33.78 | 29782.4 | Window, 3 Pc Bath |
| Room 10 | Basement | Living Ro | 35.75 | 42.31 | Laminate |
| Washroom Type | No. of Pieces | Level |
| Washroom Type 1 | 2 | Main |
| Washroom Type 2 | 4 | Second |
| Washroom Type 3 | 5 | Second |
| Washroom Type 4 | 3 | Basement |
| Washroom Type 5 | 0 |
| Total Area: | 0.00 |
| Approximatly Age: | 0-5 |
| Property Type: | Detached |
| Style: | 2-Storey |
| Exterior: | Brick |
| Garage Type: | Attached |
| (Parking/)Drive: | Private |
| Drive Parking Spaces: | 1 |
| Park #1 | |
| Parking Type: | Private |
| Park #2 | |
| Parking Type: | Private |
| Pool: | None |
| Approximatly Age: | 0-5 |
| Approximatly Square Footage: | 1500-2000 |
| CAC Included: | N |
| Water Included: | N |
| Cabel TV Included: | N |
| Common Elements Included: | N |
| Heat Included: | N |
| Parking Included: | N |
| Condo Tax Included: | N |
| Building Insurance Included: | N |
| Fireplace/Stove: | N |
| Heat Type: | Forced Air |
| Central Air Conditioning: | Central Air |
| Central Vac: | N |
| Laundry Level: | Syste |
| Ensuite Laundry: | F |
| Elevator Lift: | False |
| Sewers: | Sewer |
| Utilities-Cable: | A |
| Utilities-Hydro: | A |
$
%
Years
This calculator is for demonstration purposes only. Always consult a professional
financial advisor before making personal financial decisions.
| Although the information displayed is believed to be accurate, no warranties or representations are made of any kind. |
| RE/MAX EXCEL REALTY LTD. |
|
|

Milad Akrami
Sales Representative
Dir:
647-678-7799
Bus:
647-678-7799
| Book Showing | Email a Friend |
Jump To:
At a Glance:
| Type: | Freehold - Detached |
| Area: | Durham |
| Municipality: | Pickering |
| Neighbourhood: | Rural Pickering |
| Style: | 2-Storey |
| Approximate Age: | 0-5 |
| Tax: | $5,406 |
| Beds: | 3 |
| Baths: | 4 |
| Fireplace: | N |
| Pool: | None |
Locatin Map:
Payment Calculator:

