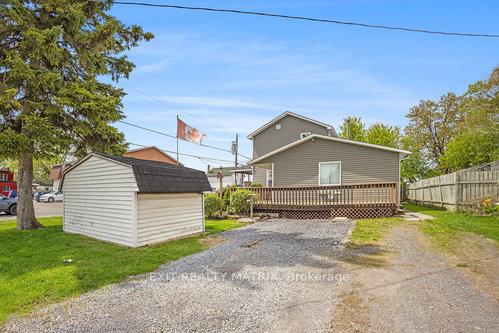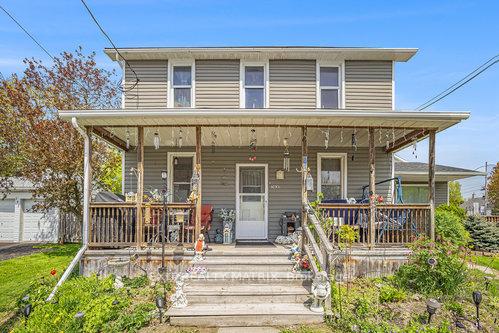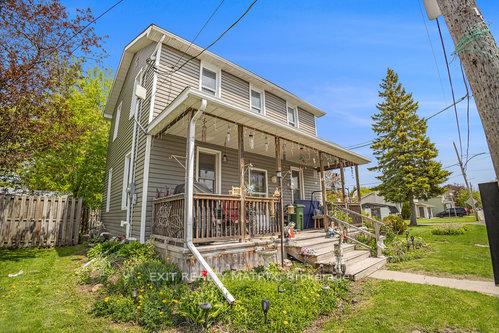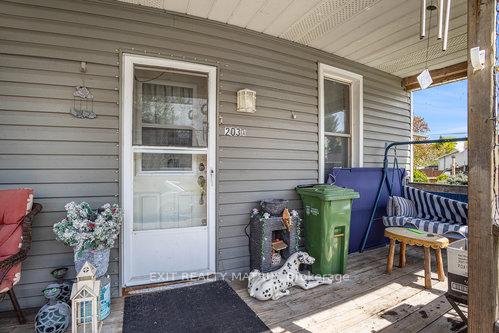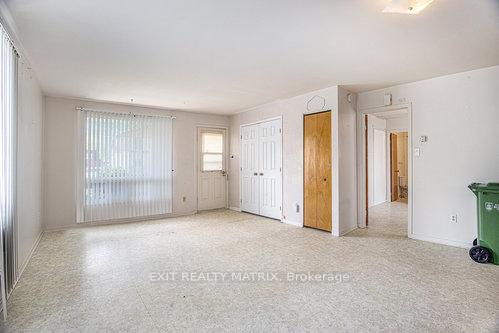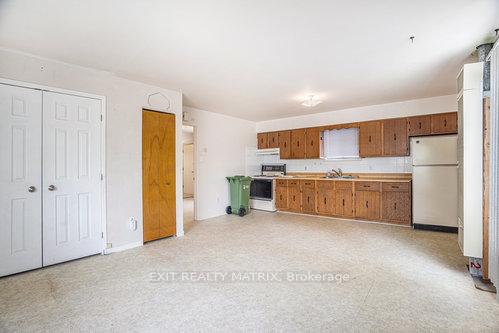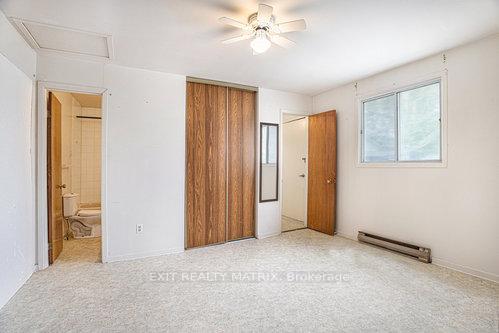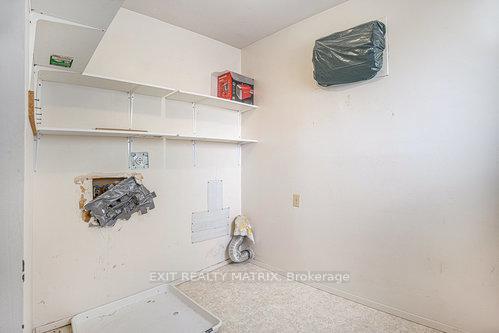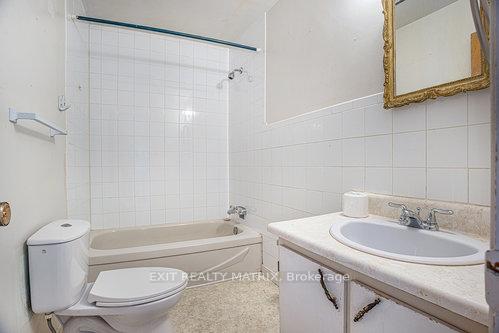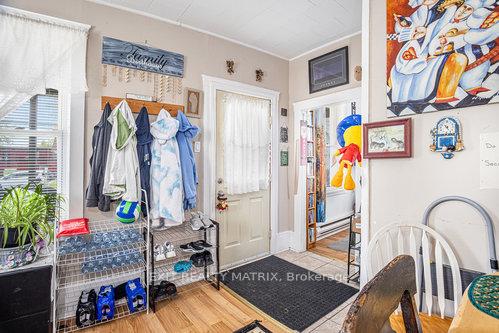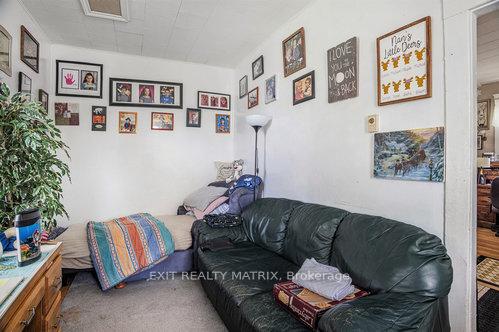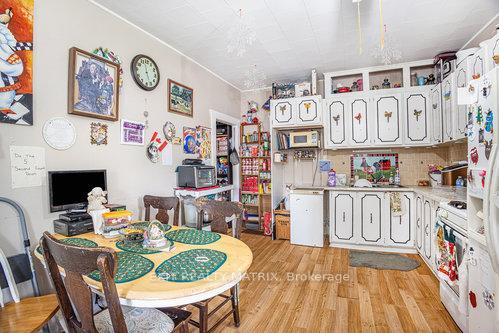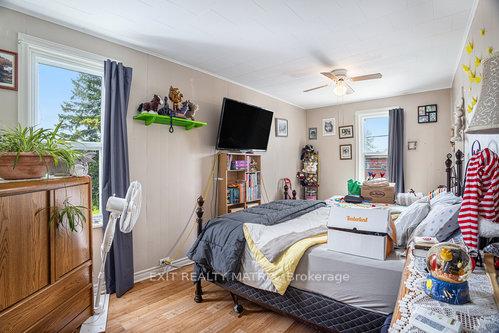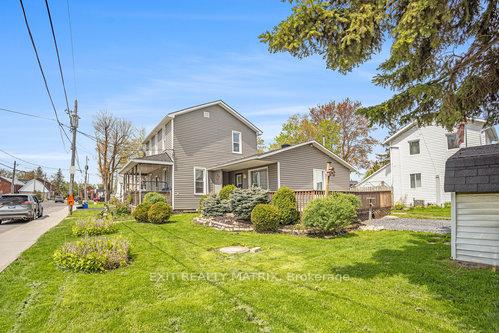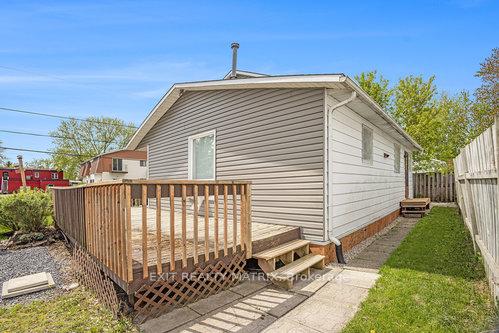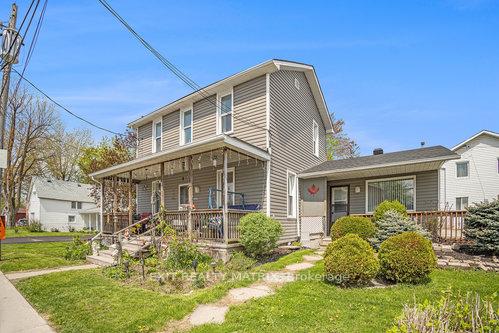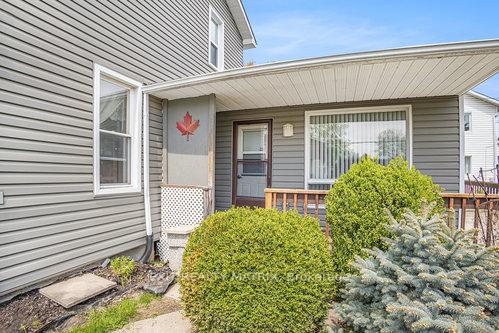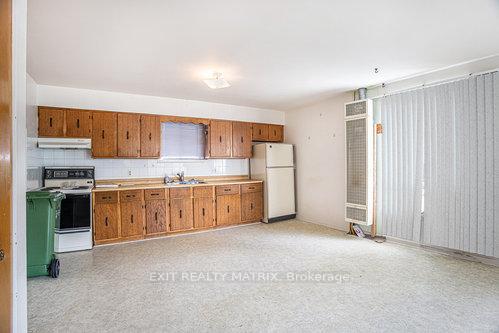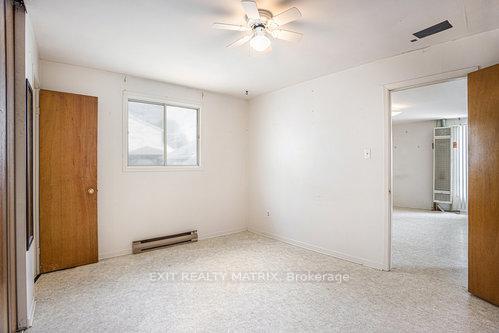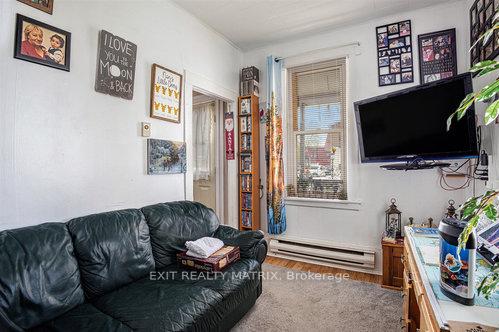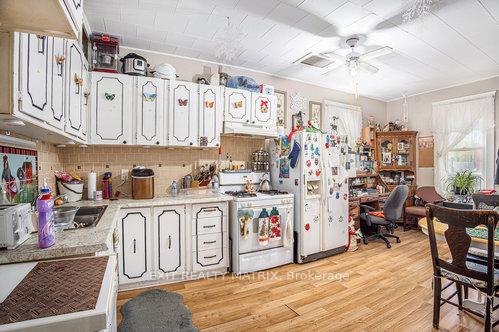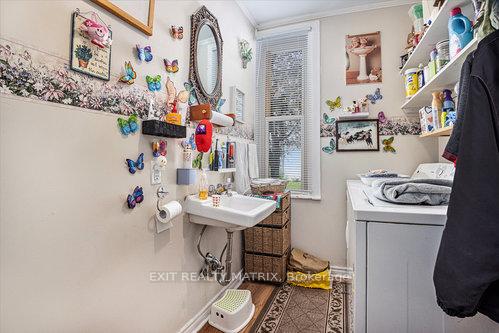$425,000
Available - For Sale
Listing ID: X12148422
203 Castor Stre , Russell, K4R 1C7, Prescott and Rus
| Exceptional Investment Opportunity in Russell! Unlock the potential of this charming semi-detached home, ideally located in the heart of a quiet, family-friendly neighborhood. Thoughtfully divided into two well-appointed units, a spacious 2-bedroom and a comfortable 1-bedroom this versatile property suits a range of lifestyles and investment goals. Whether you're seeking steady rental income, a multi-generational living setup, or a valuable addition to your real estate portfolio, this home delivers. Enjoy the convenience of nearby schools, parks, local amenities, and easy highway access, all just minutes away. Boasting bright interiors, a smart layout, and timeless curb appeal, this property is more than just a home, it's a rare opportunity in one of Russell's most desirable areas. Don't miss your chance to secure a high-demand asset in a growing community. Opportunities like this don't last schedule your viewing today! |
| Price | $425,000 |
| Taxes: | $2918.00 |
| Occupancy: | Tenant |
| Address: | 203 Castor Stre , Russell, K4R 1C7, Prescott and Rus |
| Directions/Cross Streets: | Concession St/County Rd 3 |
| Rooms: | 9 |
| Bedrooms: | 3 |
| Bedrooms +: | 0 |
| Family Room: | F |
| Basement: | Unfinished, Crawl Space |
| Level/Floor | Room | Length(ft) | Width(ft) | Descriptions | |
| Room 1 | Main | Living Ro | 12.46 | 10.23 | |
| Room 2 | Main | Dining Ro | 14.76 | 5.51 | |
| Room 3 | Main | Kitchen | 14.76 | 5.28 | |
| Room 4 | Main | Bedroom | 13.09 | 9.68 | |
| Room 5 | Main | Dining Ro | 9.35 | 8.13 | |
| Room 6 | Main | Kitchen | 10.63 | 9.35 | |
| Room 7 | Main | Living Ro | 13.91 | 8.36 | |
| Room 8 | Upper | Primary B | 18.76 | 7.22 | |
| Room 9 | Upper | Bedroom | 10.33 | 8.36 |
| Washroom Type | No. of Pieces | Level |
| Washroom Type 1 | 4 | Main |
| Washroom Type 2 | 4 | Main |
| Washroom Type 3 | 0 | |
| Washroom Type 4 | 0 | |
| Washroom Type 5 | 0 |
| Total Area: | 0.00 |
| Property Type: | Semi-Detached |
| Style: | 2-Storey |
| Exterior: | Vinyl Siding |
| Garage Type: | None |
| (Parking/)Drive: | Available |
| Drive Parking Spaces: | 2 |
| Park #1 | |
| Parking Type: | Available |
| Park #2 | |
| Parking Type: | Available |
| Pool: | None |
| Approximatly Square Footage: | 1500-2000 |
| CAC Included: | N |
| Water Included: | N |
| Cabel TV Included: | N |
| Common Elements Included: | N |
| Heat Included: | N |
| Parking Included: | N |
| Condo Tax Included: | N |
| Building Insurance Included: | N |
| Fireplace/Stove: | N |
| Heat Type: | Baseboard |
| Central Air Conditioning: | None |
| Central Vac: | N |
| Laundry Level: | Syste |
| Ensuite Laundry: | F |
| Sewers: | Sewer |
$
%
Years
This calculator is for demonstration purposes only. Always consult a professional
financial advisor before making personal financial decisions.
| Although the information displayed is believed to be accurate, no warranties or representations are made of any kind. |
| EXIT REALTY MATRIX |
|
|

Milad Akrami
Sales Representative
Dir:
647-678-7799
Bus:
647-678-7799
| Book Showing | Email a Friend |
Jump To:
At a Glance:
| Type: | Freehold - Semi-Detached |
| Area: | Prescott and Russell |
| Municipality: | Russell |
| Neighbourhood: | 601 - Village of Russell |
| Style: | 2-Storey |
| Tax: | $2,918 |
| Beds: | 3 |
| Baths: | 2 |
| Fireplace: | N |
| Pool: | None |
Locatin Map:
Payment Calculator:


