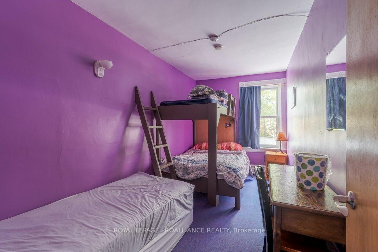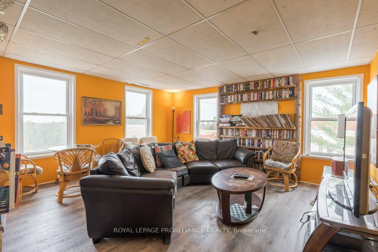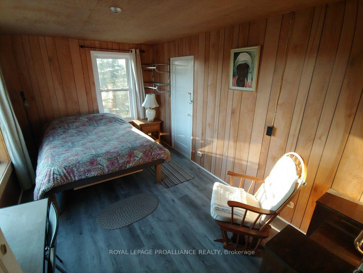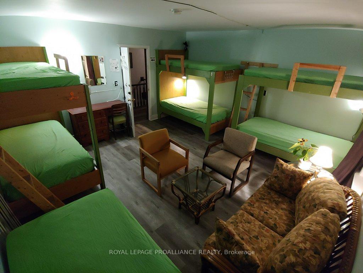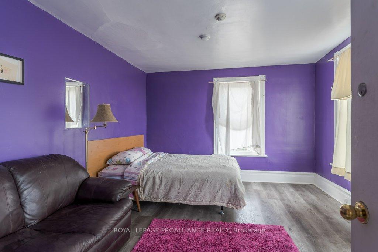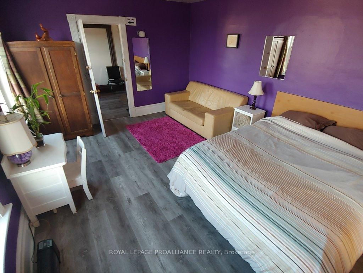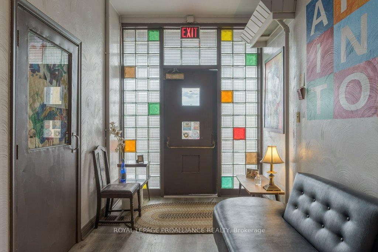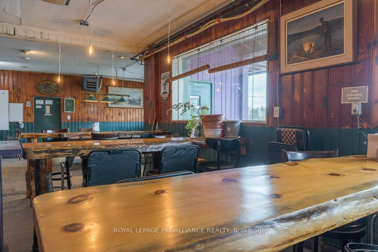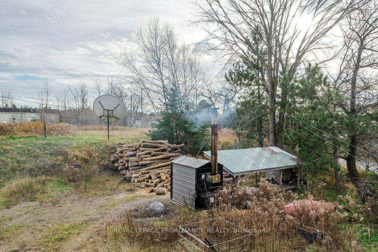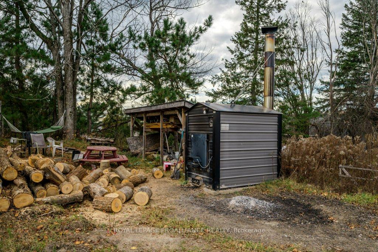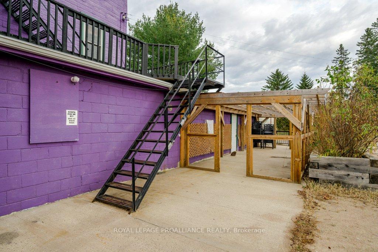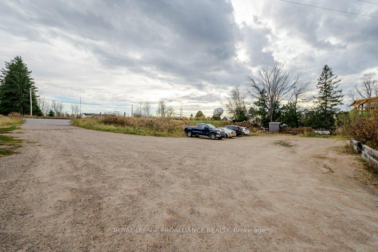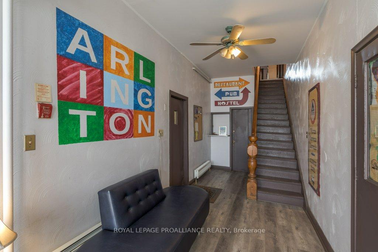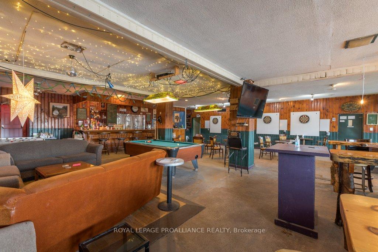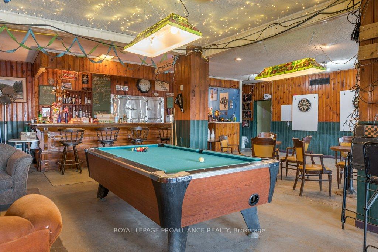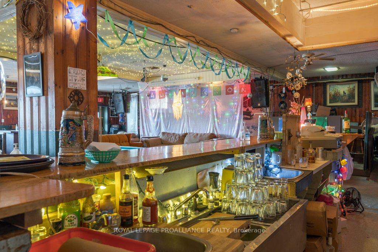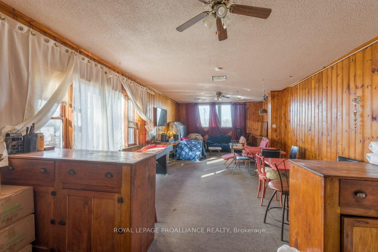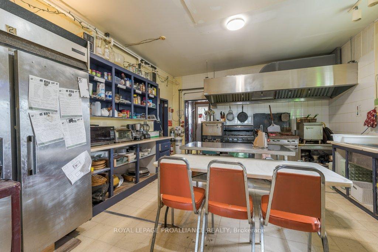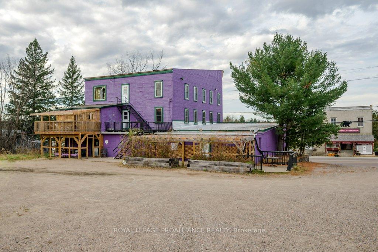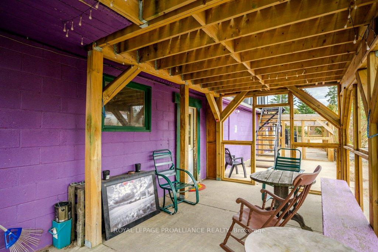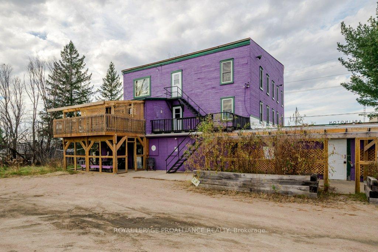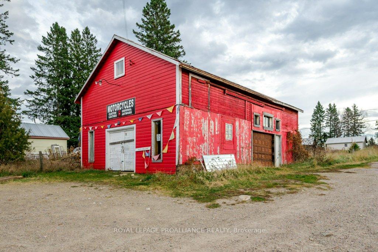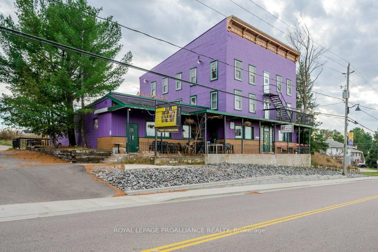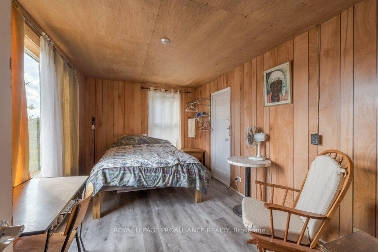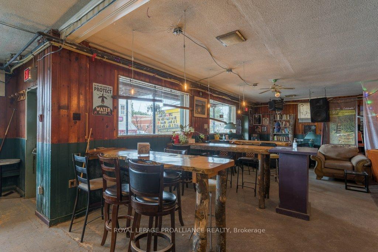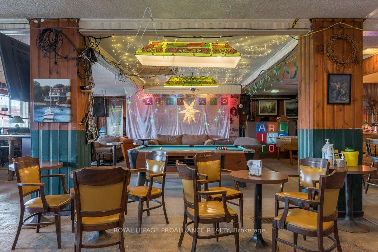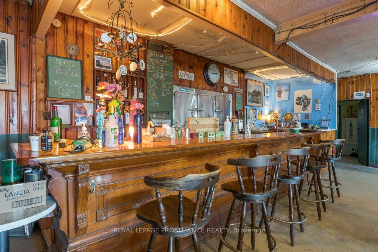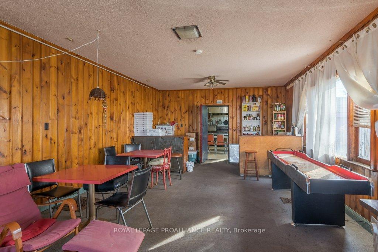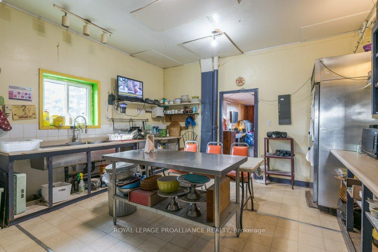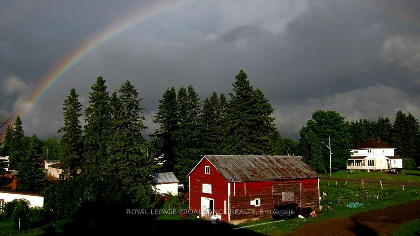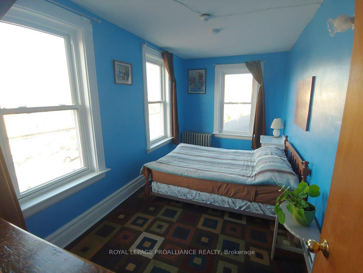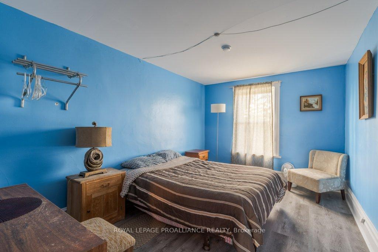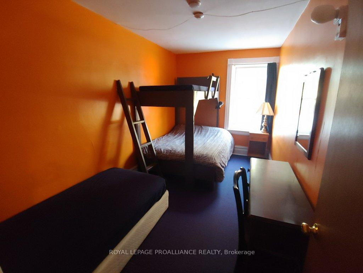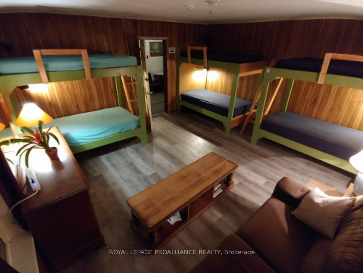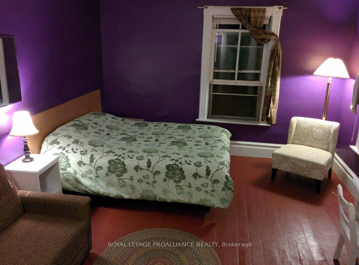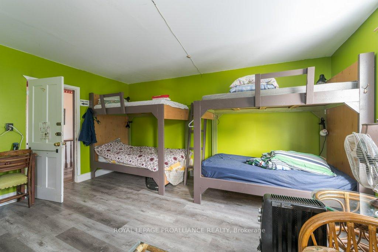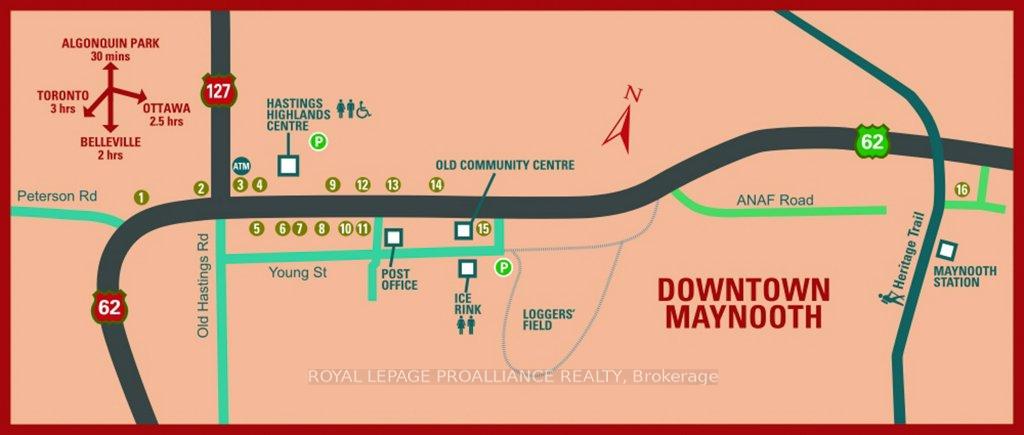$825,000
Available - For Sale
Listing ID: X12151245
32990 Highway 62 N/A , Hastings Highlands, K0L 2S0, Hastings
| Welcome to Maynooth ... a charming village known for its antique shops, galleries, artisans, & a gateway of Algonquin Park. Such a great opportunity for a large family, or even two families for co-ownership. With 15 bedrooms & 8000 square feet of space, there will be room for all. A treasured long term business in the community, for over 100 years the Arlington Hotel has served the village, providing safe haven for the region's travel-weary guests with its restaurant, bar, patio, & guest rooms. Ready for an entrepreneurial family to take over, here is the opportunity to acquire a well established business & work from home. Multiple income streams include overnight rooms, restaurant & bar licensed for 150 people, passive monthly income of barn rental, food sales, group events & pizza orders too! Conveniently located by all the amenities yet only 20 minutes to Algonquin Park, you may have found that new home to enjoy across the seasons, while letting the income pay the bills. Rare Opportunity To Acquire A Building Of This Scale At Anywhere Near The Price. |
| Price | $825,000 |
| Taxes: | $4198.03 |
| Occupancy: | Owner+T |
| Address: | 32990 Highway 62 N/A , Hastings Highlands, K0L 2S0, Hastings |
| Acreage: | .50-1.99 |
| Directions/Cross Streets: | Hwy 62 & Hwy 127 |
| Rooms: | 25 |
| Bedrooms: | 7 |
| Bedrooms +: | 5 |
| Family Room: | T |
| Basement: | Unfinished, Partial Base |
| Level/Floor | Room | Length(ft) | Width(ft) | Descriptions | |
| Room 1 | Second | Kitchen | 14.92 | 8.59 | |
| Room 2 | Second | Living Ro | 17.65 | 13.74 | |
| Room 3 | Second | Bedroom | 14.99 | 7.84 | |
| Room 4 | Second | Bedroom 2 | 14.99 | 7.84 | |
| Room 5 | Second | Bedroom 3 | 14.92 | 15.91 | |
| Room 6 | Second | Bedroom 4 | 15.25 | 15.15 | |
| Room 7 | Second | Bedroom 5 | 14.99 | 7.9 | |
| Room 8 | Second | Bedroom | 14.99 | 7.51 | |
| Room 9 | Second | Bedroom | 14.99 | 7.51 | |
| Room 10 | Third | Kitchen | 14.92 | 8.23 | |
| Room 11 | Third | Living Ro | 14.99 | 16.07 | |
| Room 12 | Third | Bedroom | 14.99 | 9.41 |
| Washroom Type | No. of Pieces | Level |
| Washroom Type 1 | 4 | Second |
| Washroom Type 2 | 3 | Second |
| Washroom Type 3 | 3 | Third |
| Washroom Type 4 | 2 | Third |
| Washroom Type 5 | 3 | Main |
| Total Area: | 0.00 |
| Approximatly Age: | 100+ |
| Property Type: | Detached |
| Style: | 3-Storey |
| Exterior: | Aluminum Siding |
| Garage Type: | Detached |
| (Parking/)Drive: | Private Do |
| Drive Parking Spaces: | 40 |
| Park #1 | |
| Parking Type: | Private Do |
| Park #2 | |
| Parking Type: | Private Do |
| Pool: | None |
| Approximatly Age: | 100+ |
| Approximatly Square Footage: | 5000 + |
| Property Features: | Library, School Bus Route |
| CAC Included: | N |
| Water Included: | N |
| Cabel TV Included: | N |
| Common Elements Included: | N |
| Heat Included: | N |
| Parking Included: | N |
| Condo Tax Included: | N |
| Building Insurance Included: | N |
| Fireplace/Stove: | N |
| Heat Type: | Forced Air |
| Central Air Conditioning: | None |
| Central Vac: | N |
| Laundry Level: | Syste |
| Ensuite Laundry: | F |
| Elevator Lift: | False |
| Sewers: | Septic |
| Water: | Drilled W |
| Water Supply Types: | Drilled Well |
| Utilities-Cable: | A |
| Utilities-Hydro: | Y |
$
%
Years
This calculator is for demonstration purposes only. Always consult a professional
financial advisor before making personal financial decisions.
| Although the information displayed is believed to be accurate, no warranties or representations are made of any kind. |
| ROYAL LEPAGE PROALLIANCE REALTY |
|
|

Milad Akrami
Sales Representative
Dir:
647-678-7799
Bus:
647-678-7799
| Book Showing | Email a Friend |
Jump To:
At a Glance:
| Type: | Freehold - Detached |
| Area: | Hastings |
| Municipality: | Hastings Highlands |
| Neighbourhood: | Monteagle Ward |
| Style: | 3-Storey |
| Approximate Age: | 100+ |
| Tax: | $4,198.03 |
| Beds: | 7+5 |
| Baths: | 7 |
| Fireplace: | N |
| Pool: | None |
Locatin Map:
Payment Calculator:

