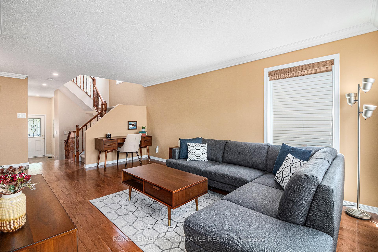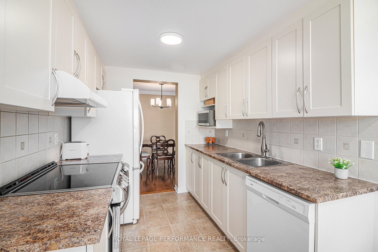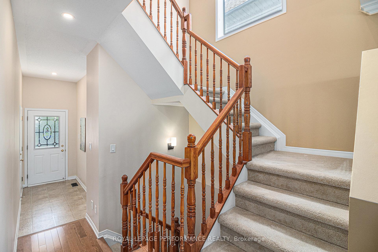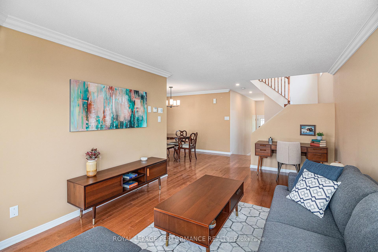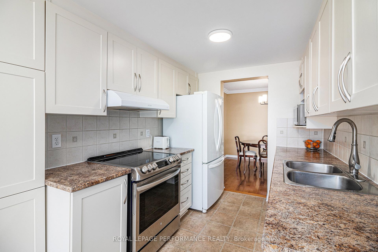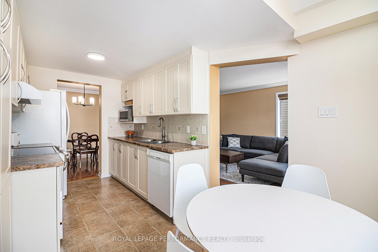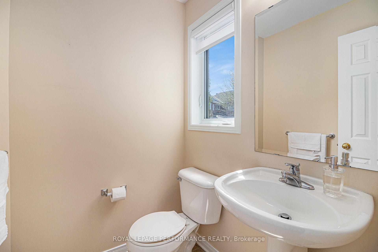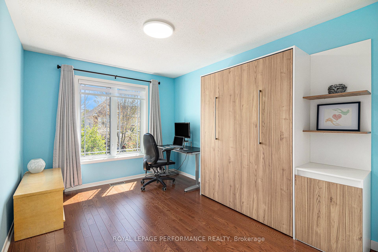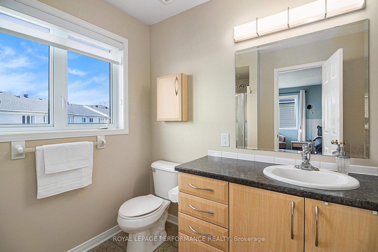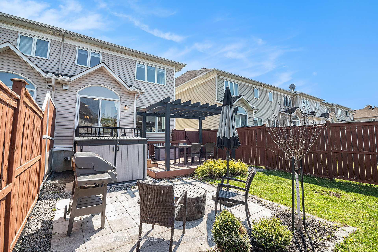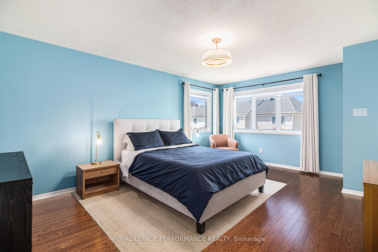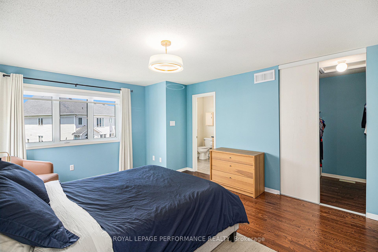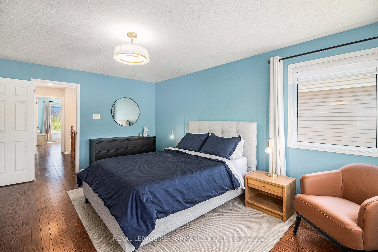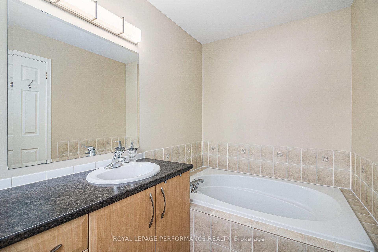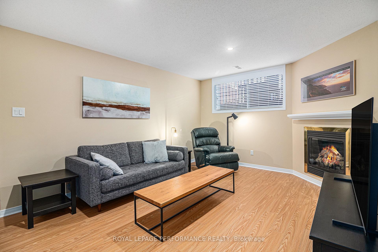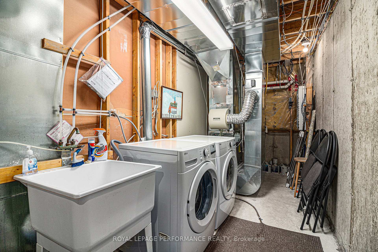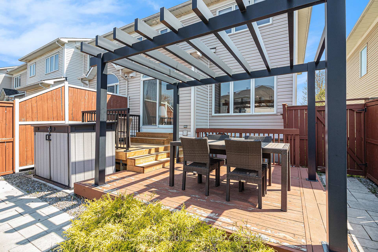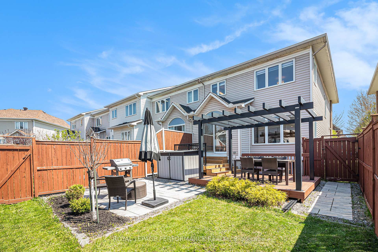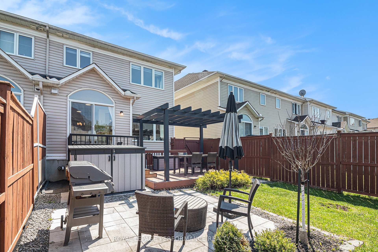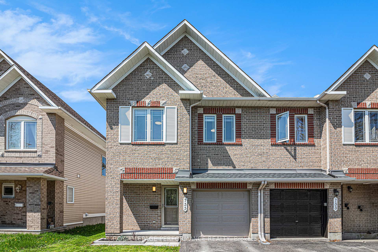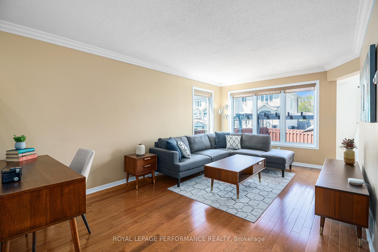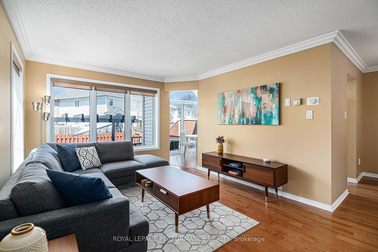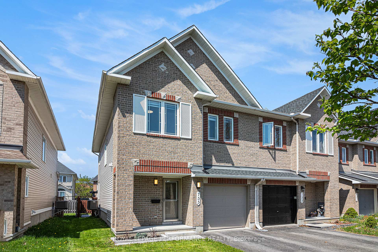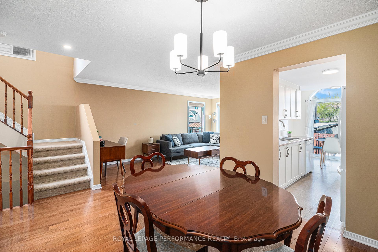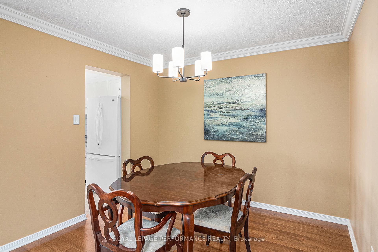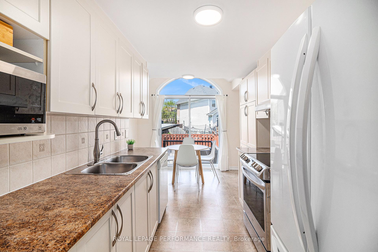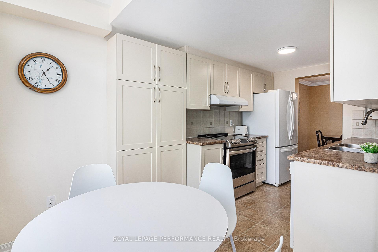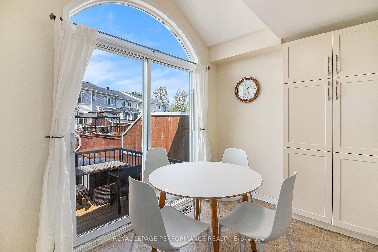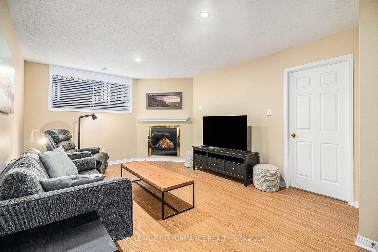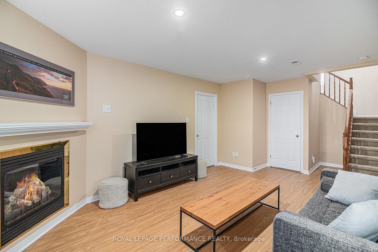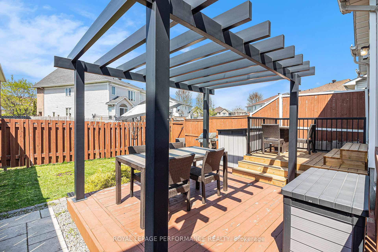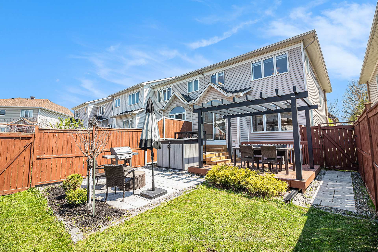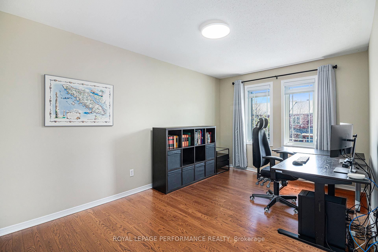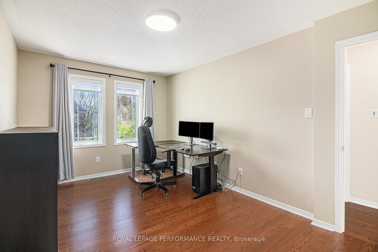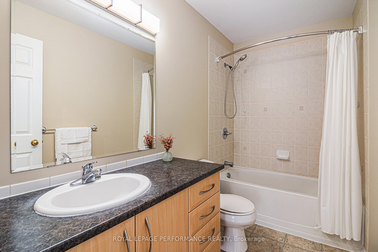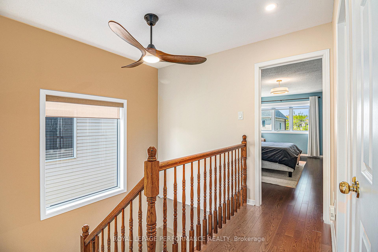$614,000
Available - For Sale
Listing ID: X12151248
735 Crowberry Stre , Orleans - Cumberland and Area, K4A 0B1, Ottawa
| Pride of ownership shines throughout this highly upgraded END UNIT, Minto Fifth Avenue model. The main floor features gleaming hardwood floors and is flooded with natural daylight, showcasing a bright kitchen with eating area adjacent to a formal dining room. Upstairs, you'll find three spacious bedrooms, including a Master with a 4-piece Ensuite and a large walk-in closet. The finished basement has an extra-large window, a cozy gas fireplace, ample storage, and a large laundry room. Recent upgrades include: Hardwood floors (2023), Roof/shingles (2019), Furnace (2019), Air Cond. (2019), Hot Water on Demand (2019), Attic insulation R60 (2019), Interlock Patio (2020), Pergola (2020), Induction range (2021), Ceiling fan w/ DC motor (2021), Rear Deck (2024), Washer & Dryer (2024), Garage door (2025), Professionally Painted (2023), Murphy Bed (2023), Zebra Blinds (2021), Central vac (2019) and more. |
| Price | $614,000 |
| Taxes: | $3997.94 |
| Assessment Year: | 2024 |
| Occupancy: | Owner |
| Address: | 735 Crowberry Stre , Orleans - Cumberland and Area, K4A 0B1, Ottawa |
| Directions/Cross Streets: | Aquaview Dr & Crowberry Strret |
| Rooms: | 10 |
| Rooms +: | 1 |
| Bedrooms: | 3 |
| Bedrooms +: | 0 |
| Family Room: | F |
| Basement: | Full, Finished |
| Level/Floor | Room | Length(ft) | Width(ft) | Descriptions | |
| Room 1 | Main | Living Ro | 16.66 | 11.68 | |
| Room 2 | Main | Dining Ro | 9.64 | 8.23 | |
| Room 3 | Main | Kitchen | 8.59 | 7.9 | |
| Room 4 | Main | Breakfast | 9.91 | 7.54 | |
| Room 5 | Second | Primary B | 16.66 | 13.28 | 4 Pc Ensuite, Walk-In Closet(s) |
| Room 6 | Second | Bedroom 2 | 15.09 | 9.64 | |
| Room 7 | Second | Bedroom 3 | 12.5 | 9.91 | |
| Room 8 | Lower | Recreatio | 22.27 | 12.56 | |
| Room 9 | Lower | Utility R | 25.32 | 9.97 | |
| Room 10 | Lower | Other | 19.09 | 9.02 |
| Washroom Type | No. of Pieces | Level |
| Washroom Type 1 | 2 | Main |
| Washroom Type 2 | 4 | Second |
| Washroom Type 3 | 0 | |
| Washroom Type 4 | 0 | |
| Washroom Type 5 | 0 |
| Total Area: | 0.00 |
| Property Type: | Att/Row/Townhouse |
| Style: | 2-Storey |
| Exterior: | Brick |
| Garage Type: | Built-In |
| (Parking/)Drive: | Private |
| Drive Parking Spaces: | 2 |
| Park #1 | |
| Parking Type: | Private |
| Park #2 | |
| Parking Type: | Private |
| Pool: | None |
| Approximatly Square Footage: | 1100-1500 |
| Property Features: | Fenced Yard, Park |
| CAC Included: | N |
| Water Included: | N |
| Cabel TV Included: | N |
| Common Elements Included: | N |
| Heat Included: | N |
| Parking Included: | N |
| Condo Tax Included: | N |
| Building Insurance Included: | N |
| Fireplace/Stove: | Y |
| Heat Type: | Forced Air |
| Central Air Conditioning: | Central Air |
| Central Vac: | N |
| Laundry Level: | Syste |
| Ensuite Laundry: | F |
| Sewers: | Sewer |
$
%
Years
This calculator is for demonstration purposes only. Always consult a professional
financial advisor before making personal financial decisions.
| Although the information displayed is believed to be accurate, no warranties or representations are made of any kind. |
| ROYAL LEPAGE PERFORMANCE REALTY |
|
|

Milad Akrami
Sales Representative
Dir:
647-678-7799
Bus:
647-678-7799
| Book Showing | Email a Friend |
Jump To:
At a Glance:
| Type: | Freehold - Att/Row/Townhouse |
| Area: | Ottawa |
| Municipality: | Orleans - Cumberland and Area |
| Neighbourhood: | 1118 - Avalon East |
| Style: | 2-Storey |
| Tax: | $3,997.94 |
| Beds: | 3 |
| Baths: | 3 |
| Fireplace: | Y |
| Pool: | None |
Locatin Map:
Payment Calculator:

