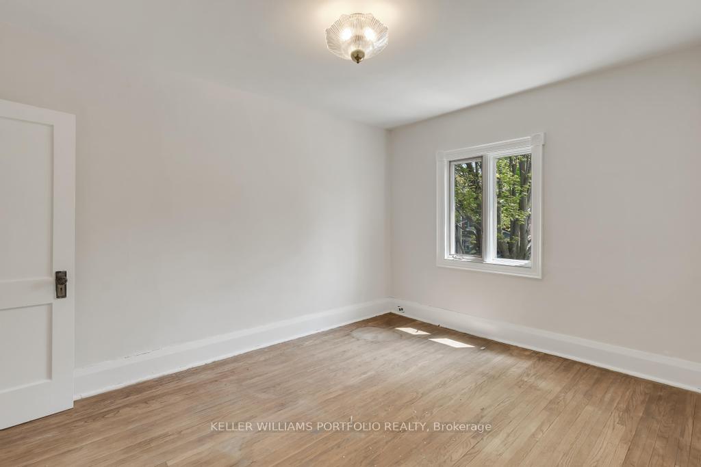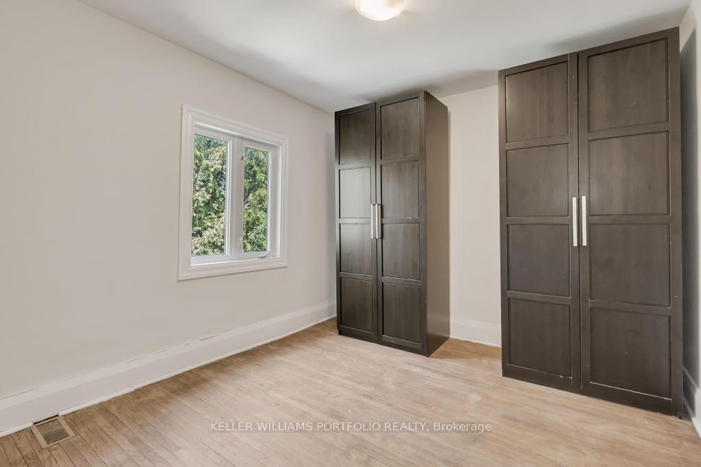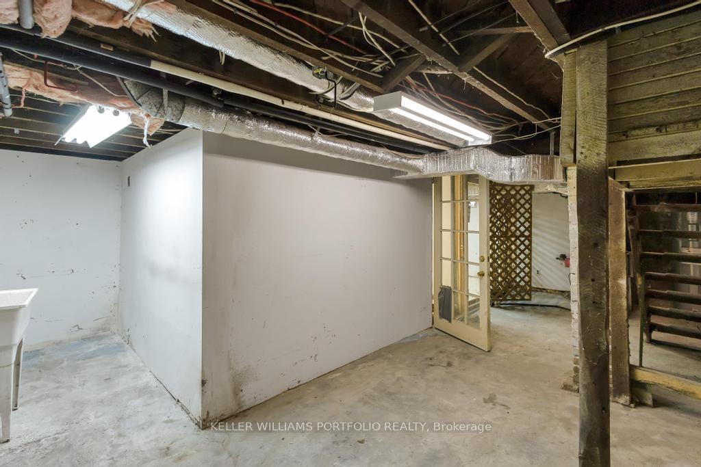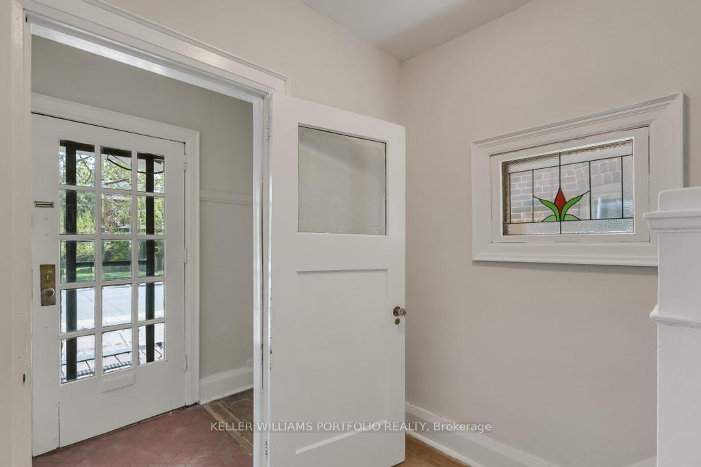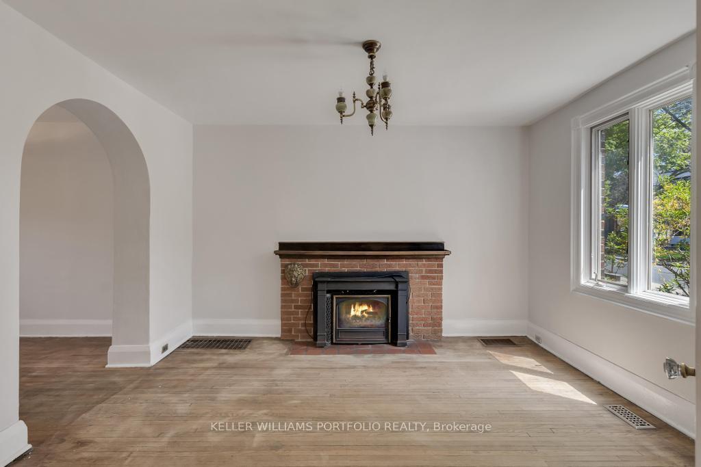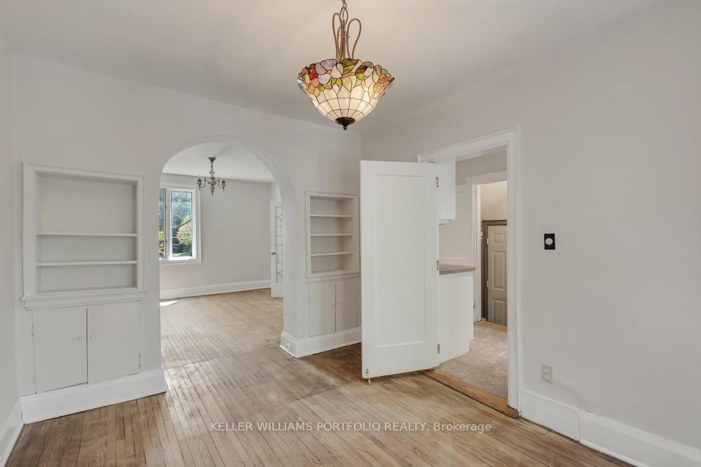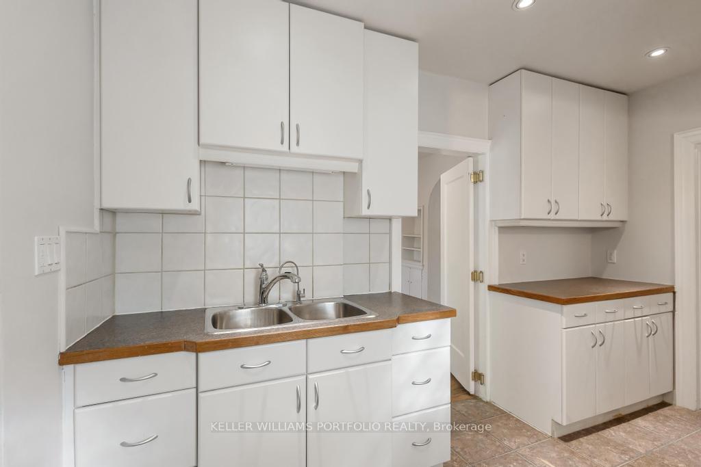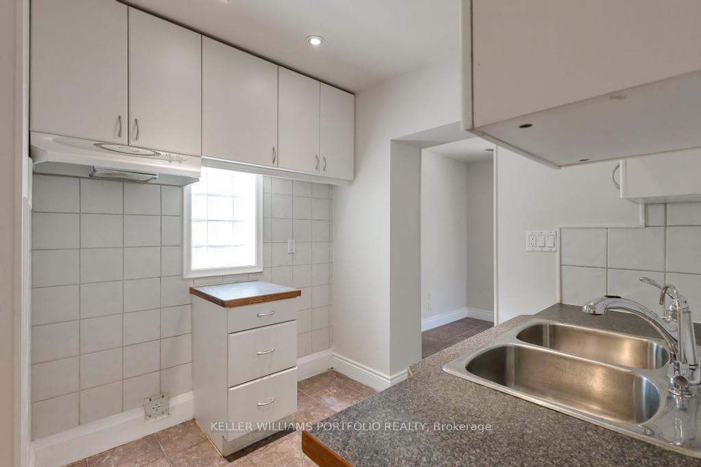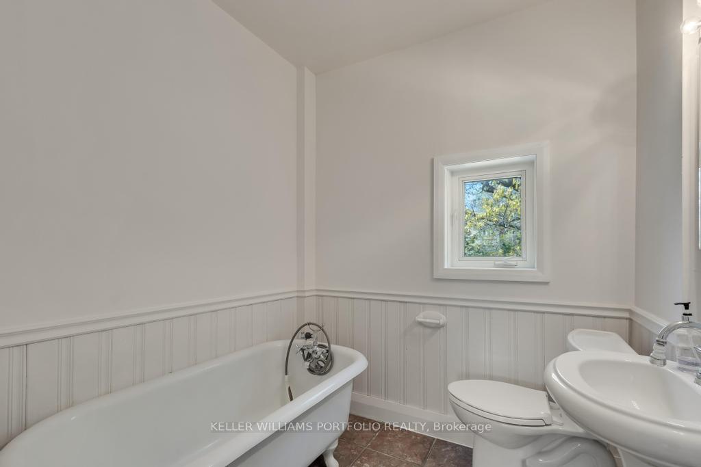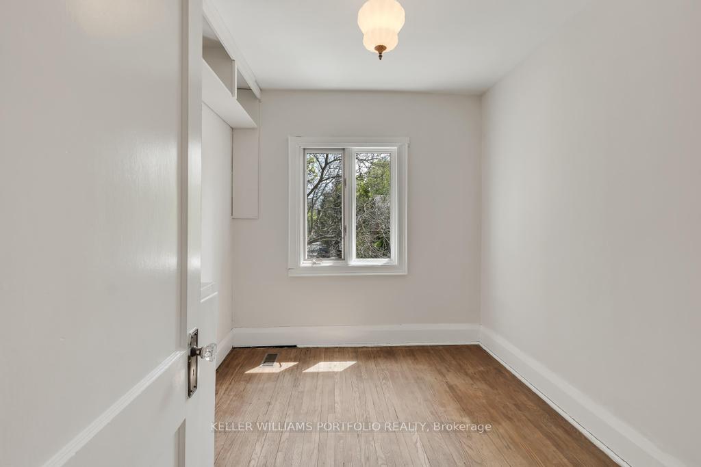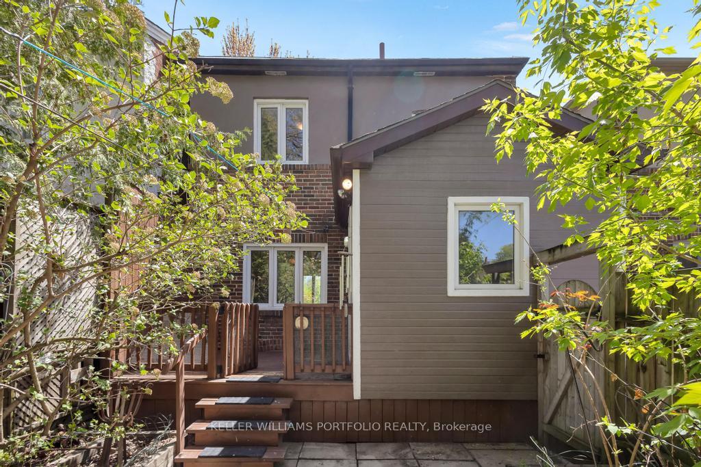$1,199,000
Available - For Sale
Listing ID: C12150746
306 Manor Road East , Toronto, M4S 1S2, Toronto
| Tucked in the heart of beloved Davisville Village, this 3-bedroom detached home offers the perfect opportunity to create something truly special. Located within the Maurice Cody school district, this is your chance to put down roots in one of Midtown Torontos most family-friendly neighbourhoods.This well-loved home features formal living and dining rooms, original charm throughout, and a cozy wood-burning fireplacea nod to its classic character. Whether you're looking to renovate and restore or dreaming of a custom rebuild, this property has the solid foundation and lot size to bring your vision to life.Step outside into a deep backyard oasis, perfect for entertaining, gardening, or simply enjoying peaceful moments outdoors.With a Walk Score that puts Bayview and Mount Pleasant just minutes away, youll love being close to local cafés, shops, and green spaces.306 Manor Rd E isnt just a homeits an opportunity to create lasting memories in a community that feels like home from day one. |
| Price | $1,199,000 |
| Taxes: | $7818.00 |
| Assessment Year: | 2024 |
| Occupancy: | Vacant |
| Address: | 306 Manor Road East , Toronto, M4S 1S2, Toronto |
| Directions/Cross Streets: | Mt Pleasant & Eglinton |
| Rooms: | 7 |
| Rooms +: | 2 |
| Bedrooms: | 3 |
| Bedrooms +: | 0 |
| Family Room: | F |
| Basement: | Partially Fi, Separate Ent |
| Level/Floor | Room | Length(ft) | Width(ft) | Descriptions | |
| Room 1 | Main | Living Ro | 11.58 | 13.15 | Hardwood Floor, Fireplace, South View |
| Room 2 | Main | Dining Ro | 9.58 | 12.23 | Hardwood Floor, Separate Room, Overlooks Backyard |
| Room 3 | Main | Kitchen | 8.59 | 12.23 | Ceramic Floor, Galley Kitchen, Double Sink |
| Room 4 | Main | Mud Room | 8.59 | 8.07 | Ceramic Floor, Separate Shower, W/O To Deck |
| Room 5 | Second | Primary B | 11.51 | 13.32 | Hardwood Floor, B/I Closet, South View |
| Room 6 | Second | Bedroom 2 | 11.51 | 9.91 | Hardwood Floor, Closet, North View |
| Room 7 | Second | Bedroom 3 | 8.17 | 9.84 | Hardwood Floor, B/I Bookcase, South View |
| Room 8 | Basement | Workshop | 8 | 7.58 | Vinyl Floor, Separate Room, Swing Doors |
| Room 9 | Basement | Recreatio | 8 | 11.68 | Vinyl Floor, Separate Room, Swing Doors |
| Room 10 | Basement | Laundry | 8 | 4.49 |
| Washroom Type | No. of Pieces | Level |
| Washroom Type 1 | 1 | Main |
| Washroom Type 2 | 4 | Second |
| Washroom Type 3 | 0 | |
| Washroom Type 4 | 0 | |
| Washroom Type 5 | 0 |
| Total Area: | 0.00 |
| Property Type: | Detached |
| Style: | 2-Storey |
| Exterior: | Brick |
| Garage Type: | Carport |
| (Parking/)Drive: | Front Yard |
| Drive Parking Spaces: | 1 |
| Park #1 | |
| Parking Type: | Front Yard |
| Park #2 | |
| Parking Type: | Front Yard |
| Pool: | None |
| Approximatly Square Footage: | 1100-1500 |
| Property Features: | Fenced Yard |
| CAC Included: | N |
| Water Included: | N |
| Cabel TV Included: | N |
| Common Elements Included: | N |
| Heat Included: | N |
| Parking Included: | N |
| Condo Tax Included: | N |
| Building Insurance Included: | N |
| Fireplace/Stove: | Y |
| Heat Type: | Forced Air |
| Central Air Conditioning: | Central Air |
| Central Vac: | N |
| Laundry Level: | Syste |
| Ensuite Laundry: | F |
| Sewers: | Sewer |
$
%
Years
This calculator is for demonstration purposes only. Always consult a professional
financial advisor before making personal financial decisions.
| Although the information displayed is believed to be accurate, no warranties or representations are made of any kind. |
| KELLER WILLIAMS PORTFOLIO REALTY |
|
|

Milad Akrami
Sales Representative
Dir:
647-678-7799
Bus:
647-678-7799
| Book Showing | Email a Friend |
Jump To:
At a Glance:
| Type: | Freehold - Detached |
| Area: | Toronto |
| Municipality: | Toronto C10 |
| Neighbourhood: | Mount Pleasant East |
| Style: | 2-Storey |
| Tax: | $7,818 |
| Beds: | 3 |
| Baths: | 2 |
| Fireplace: | Y |
| Pool: | None |
Locatin Map:
Payment Calculator:

