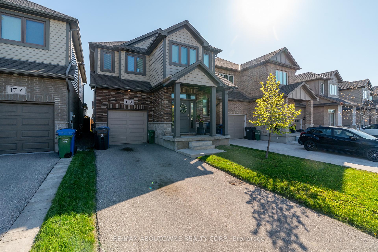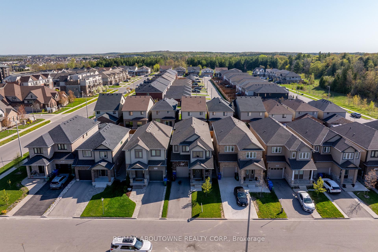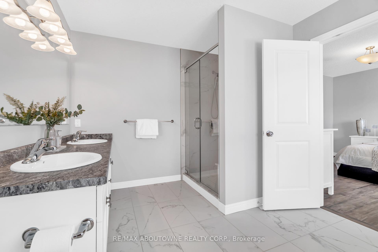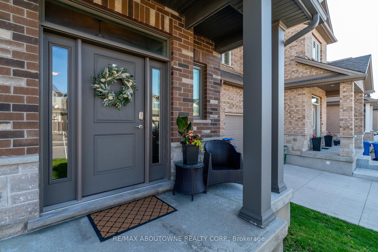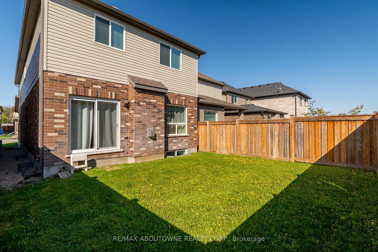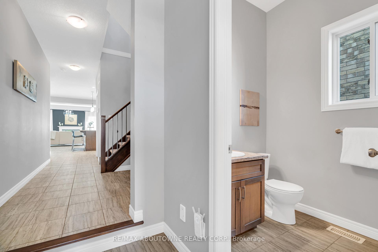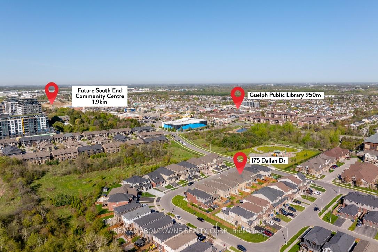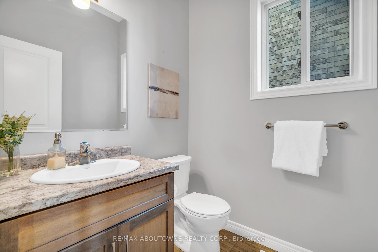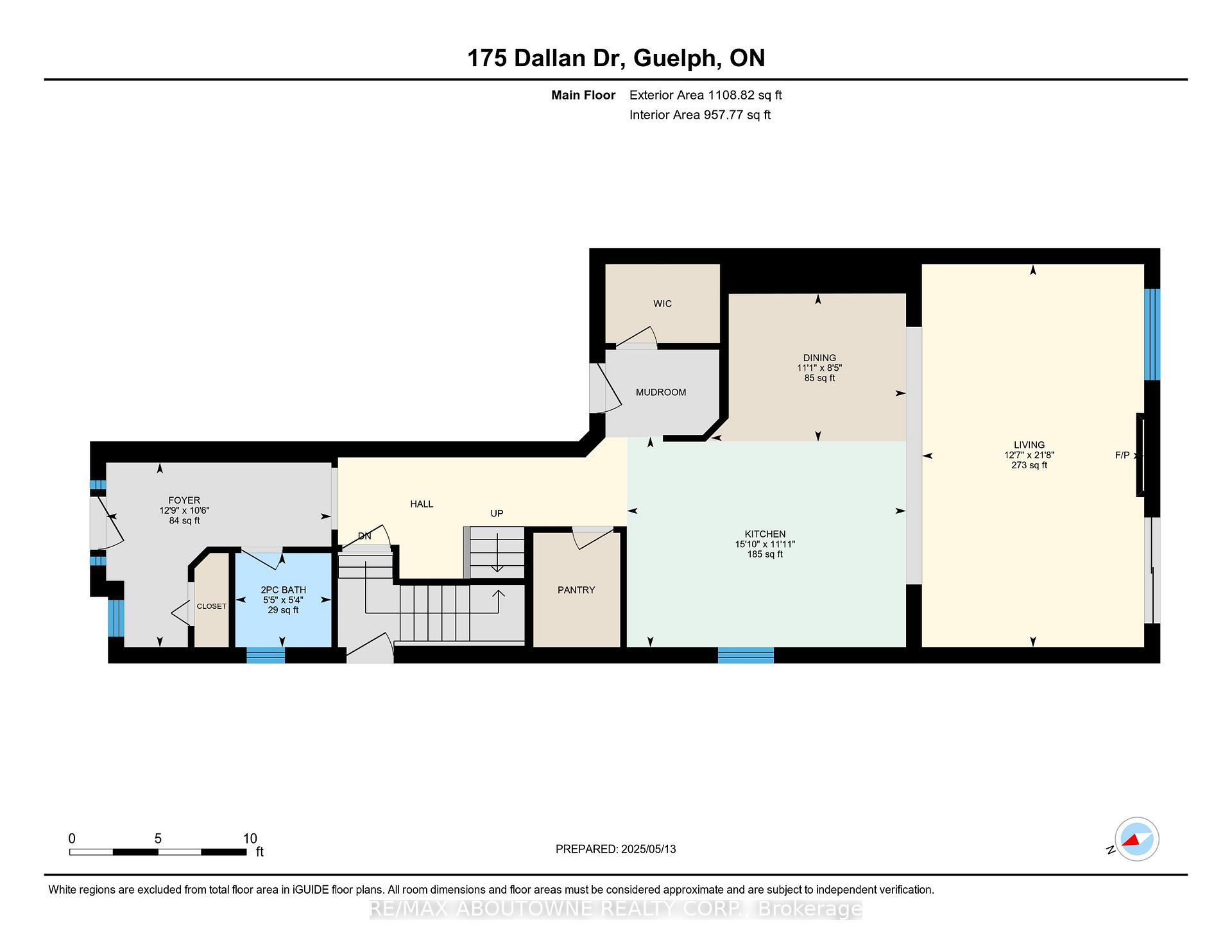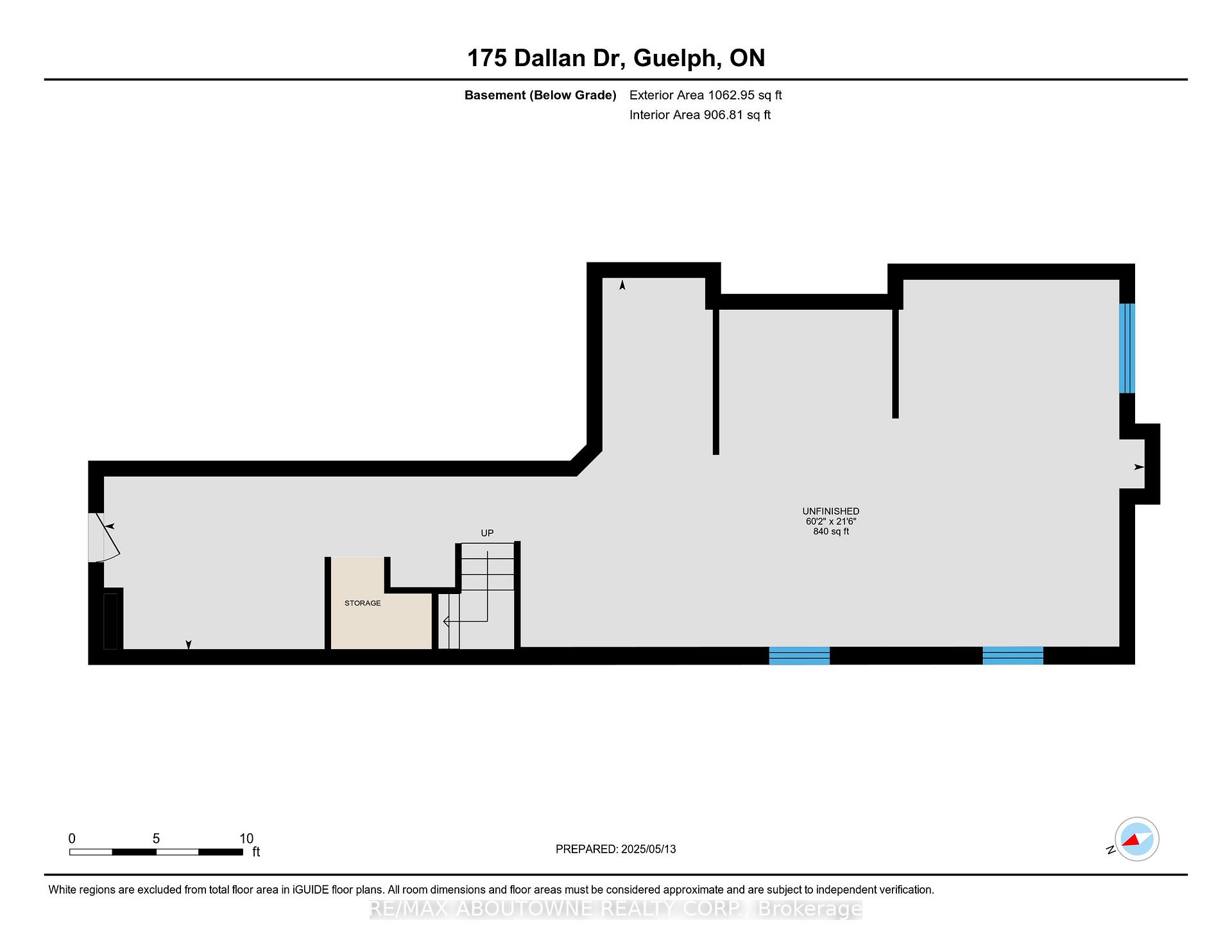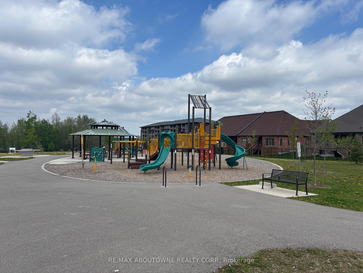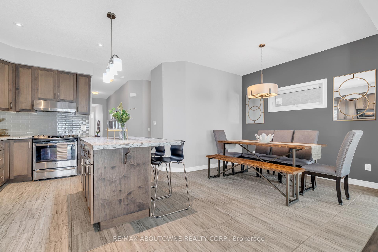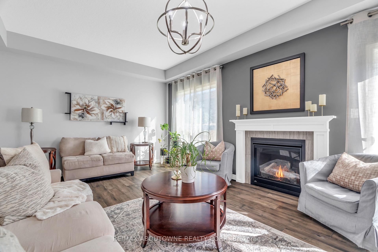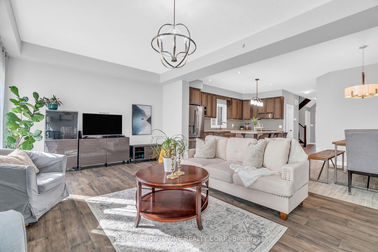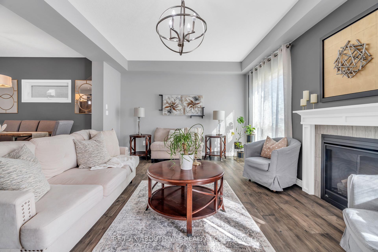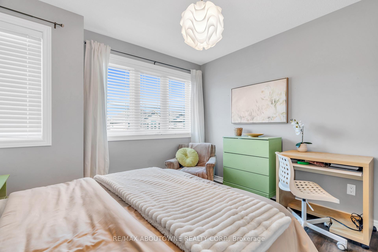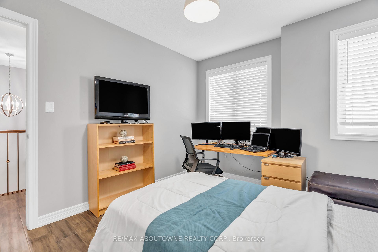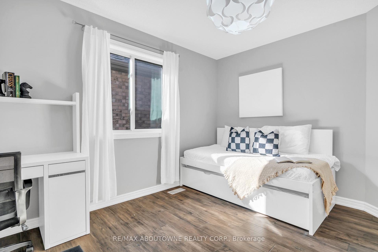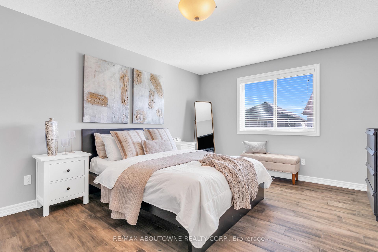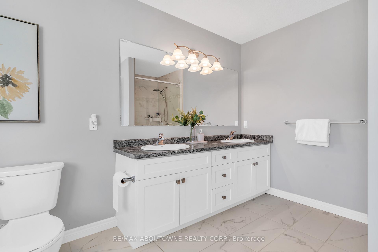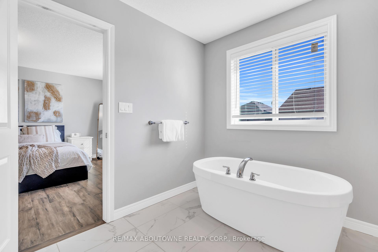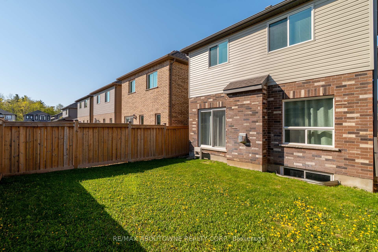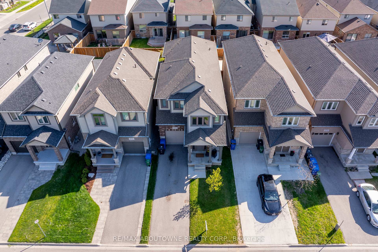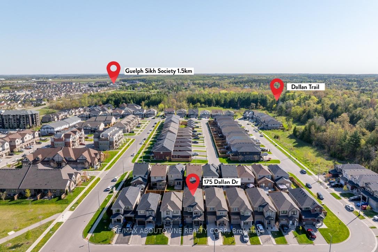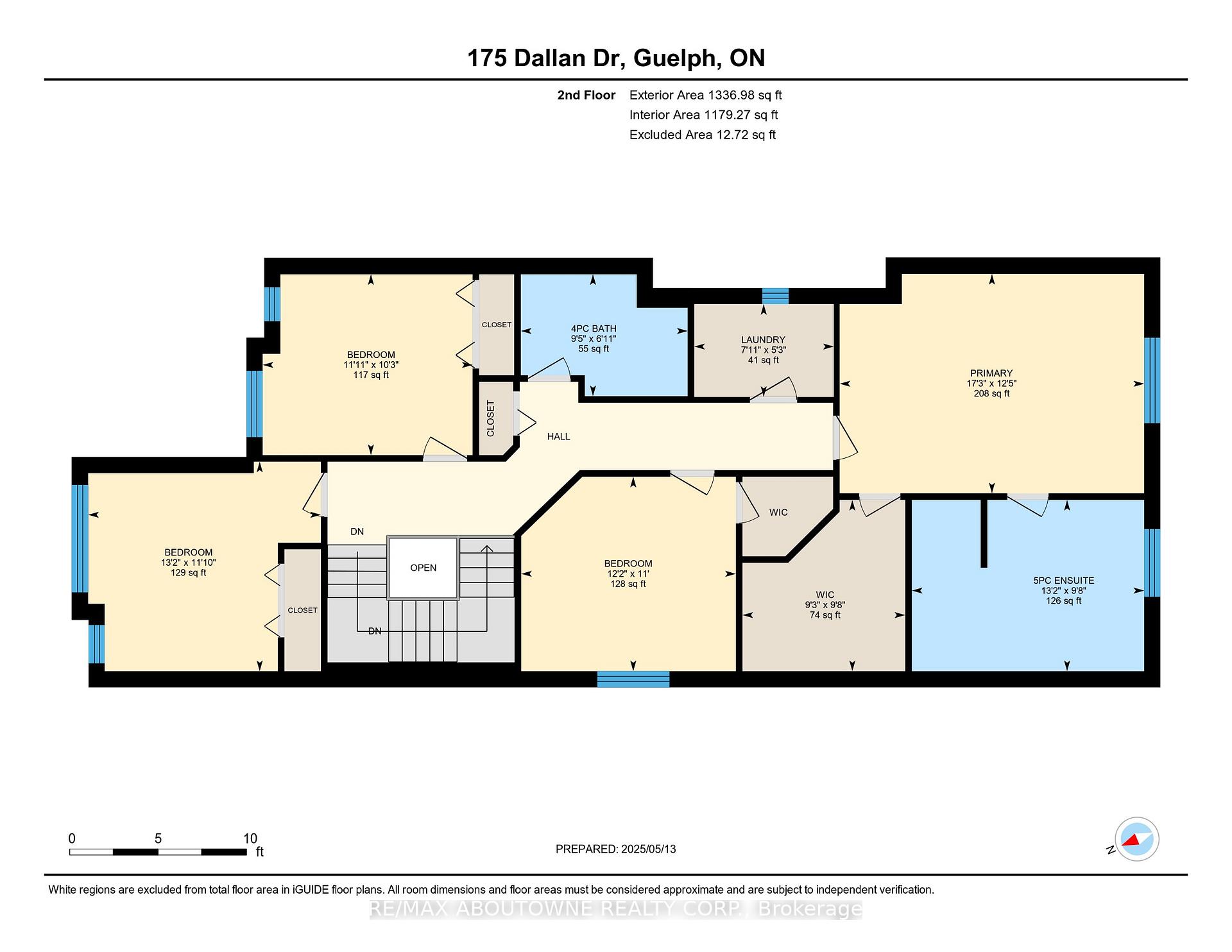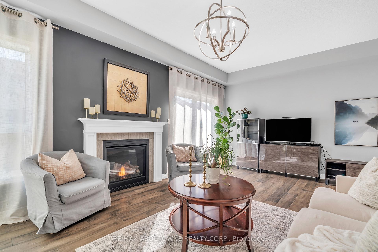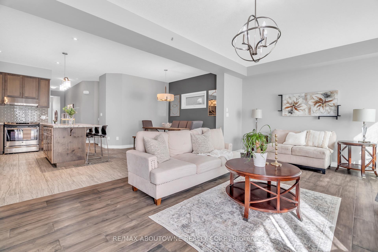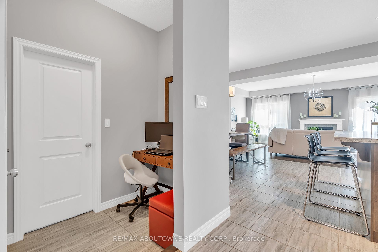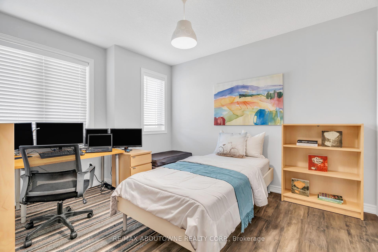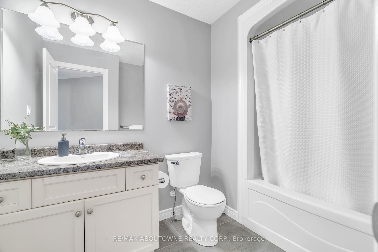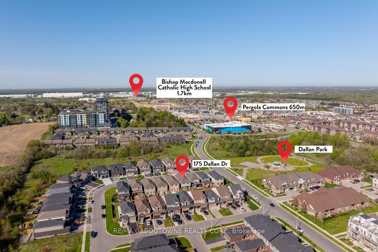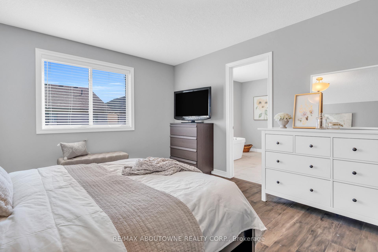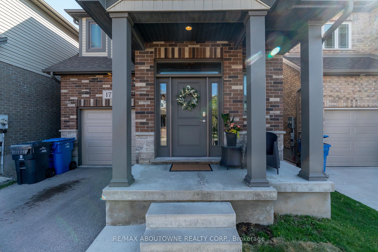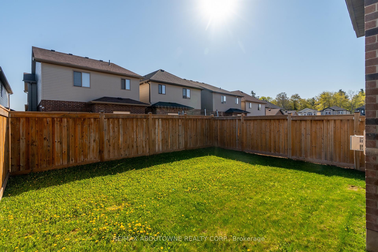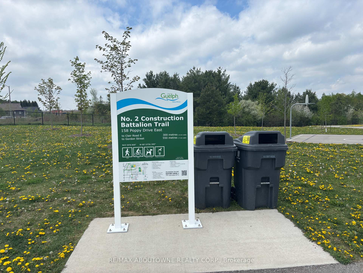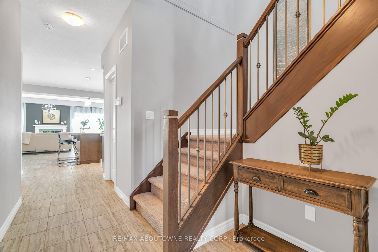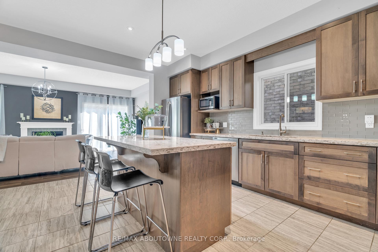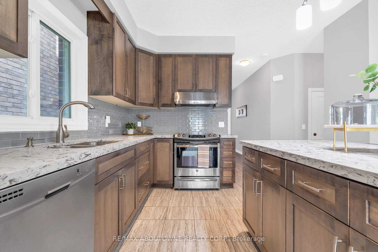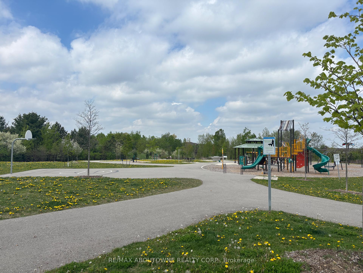$999,000
Available - For Sale
Listing ID: X12146458
175 Dallan Driv , Guelph, N1L 0N4, Wellington
| Welcome to 175 Dallan Dr - well-maintained, carpet-free 4-bedroom home, built in 2017, offers 2,411 sq ft of thoughtfully designed living space in Guelph's highly sought-after south end. Featuring a separate side entrance to the basement, this home offers excellent potential for a future apartment, ideal for multi-generational living or as a mortgage helper. Step into the bright, open-concept main floor with 9-ft ceilings, perfect for everyday living and entertaining. The kitchen is equipped with upgraded quartz countertops, stainless steel appliances, walk in pantry, and a central island. Upstairs, the spacious primary bedroom includes a walk-in closet and a luxurious 5-piece ensuite. Three additional generously sized bedrooms share a 4-piece bathroom, and the convenient second-floor laundry. The basement features a separate side entrance, rough-in for a future bathroom, multiple large windows, and is ready for your personal touch. Large fenced yard is perfect for your outdoor fun. Enjoy the park right across the street, scenic walking trails, and walking distance to public library, grocery stores, restaurants, a movie theatre, banks, gym, and much more. Commuting is easy with a quick access to Highway 401. With parking for three vehicles, an excellent layout, and unbeatable location, 175 Dallan Dr offers the perfect blend of comfort, convenience, and future potential. Come and see this fantastic opportunity for yourself! *Open House: May 17 & 18 from 2:00-4:00 PM. |
| Price | $999,000 |
| Taxes: | $7393.83 |
| Assessment Year: | 2024 |
| Occupancy: | Owner |
| Address: | 175 Dallan Driv , Guelph, N1L 0N4, Wellington |
| Directions/Cross Streets: | Gordon St & Poppy Dr E |
| Rooms: | 11 |
| Bedrooms: | 4 |
| Bedrooms +: | 0 |
| Family Room: | F |
| Basement: | Unfinished |
| Level/Floor | Room | Length(ft) | Width(ft) | Descriptions | |
| Room 1 | Main | Kitchen | 11.91 | 15.81 | |
| Room 2 | Main | Dining Ro | 8.4 | 11.05 | |
| Room 3 | Main | Living Ro | 21.68 | 12.6 | |
| Room 4 | Main | Bathroom | 5.35 | 5.44 | 2 Pc Bath |
| Room 5 | Second | Primary B | 12.43 | 17.22 | |
| Room 6 | Second | Bedroom 2 | 10.23 | 11.87 | |
| Room 7 | Second | Bedroom 3 | 11.84 | 13.15 | |
| Room 8 | Second | Bedroom 4 | 10.99 | 12.14 | |
| Room 9 | Second | Bathroom | 6.89 | 5.44 | 4 Pc Bath |
| Room 10 | Second | Bathroom | 9.68 | 13.15 | 5 Pc Ensuite |
| Room 11 | Second | Laundry | 5.25 | 7.9 |
| Washroom Type | No. of Pieces | Level |
| Washroom Type 1 | 2 | Main |
| Washroom Type 2 | 4 | Second |
| Washroom Type 3 | 5 | Second |
| Washroom Type 4 | 0 | |
| Washroom Type 5 | 0 |
| Total Area: | 0.00 |
| Property Type: | Detached |
| Style: | 2-Storey |
| Exterior: | Brick Front, Vinyl Siding |
| Garage Type: | Attached |
| (Parking/)Drive: | Tandem |
| Drive Parking Spaces: | 2 |
| Park #1 | |
| Parking Type: | Tandem |
| Park #2 | |
| Parking Type: | Tandem |
| Pool: | None |
| Approximatly Square Footage: | 2000-2500 |
| CAC Included: | N |
| Water Included: | N |
| Cabel TV Included: | N |
| Common Elements Included: | N |
| Heat Included: | N |
| Parking Included: | N |
| Condo Tax Included: | N |
| Building Insurance Included: | N |
| Fireplace/Stove: | Y |
| Heat Type: | Forced Air |
| Central Air Conditioning: | Central Air |
| Central Vac: | N |
| Laundry Level: | Syste |
| Ensuite Laundry: | F |
| Sewers: | Sewer |
$
%
Years
This calculator is for demonstration purposes only. Always consult a professional
financial advisor before making personal financial decisions.
| Although the information displayed is believed to be accurate, no warranties or representations are made of any kind. |
| RE/MAX ABOUTOWNE REALTY CORP. |
|
|

Milad Akrami
Sales Representative
Dir:
647-678-7799
Bus:
647-678-7799
| Virtual Tour | Book Showing | Email a Friend |
Jump To:
At a Glance:
| Type: | Freehold - Detached |
| Area: | Wellington |
| Municipality: | Guelph |
| Neighbourhood: | Pineridge/Westminster Woods |
| Style: | 2-Storey |
| Tax: | $7,393.83 |
| Beds: | 4 |
| Baths: | 3 |
| Fireplace: | Y |
| Pool: | None |
Locatin Map:
Payment Calculator:

