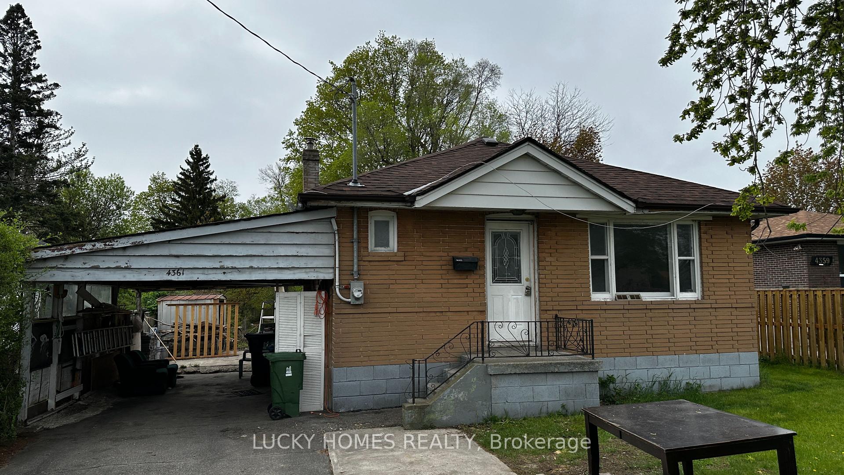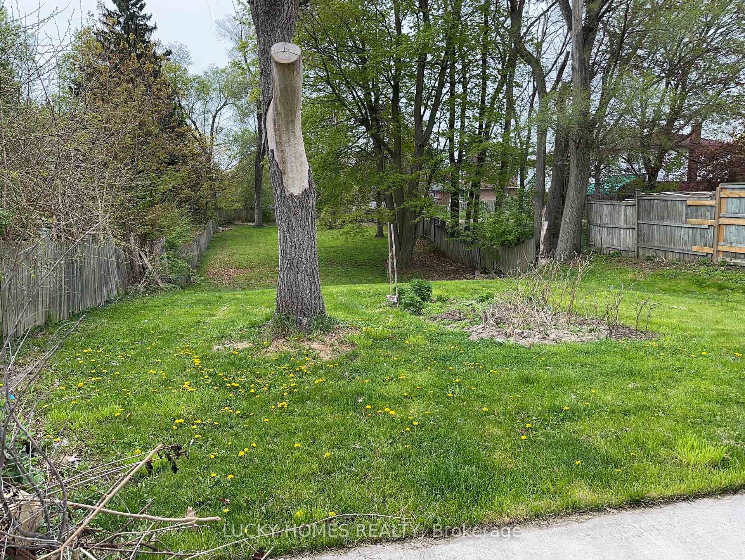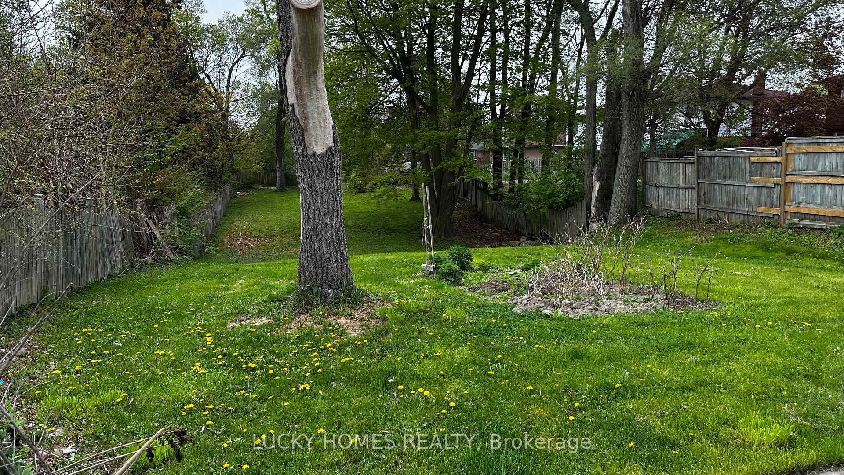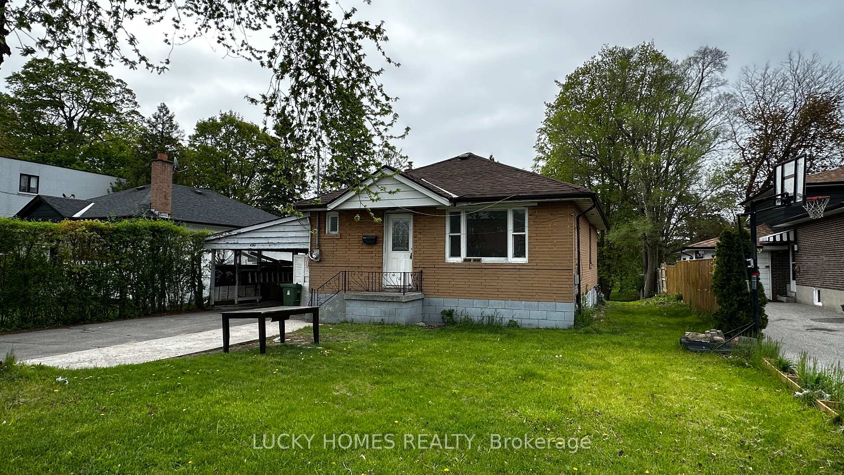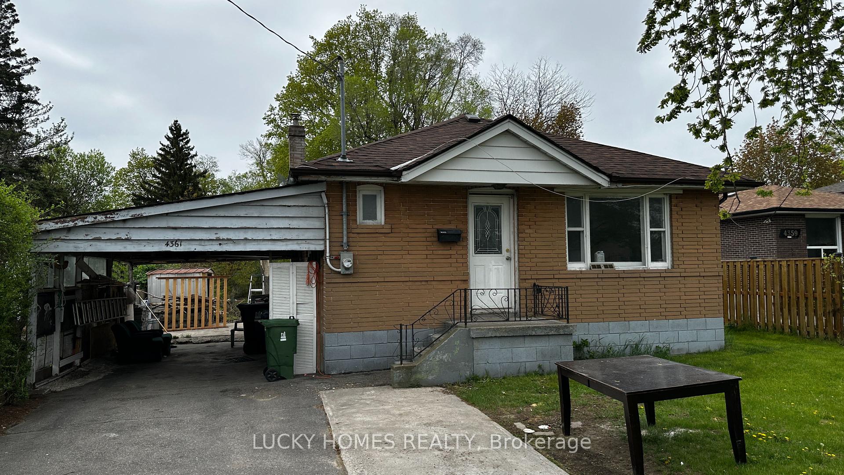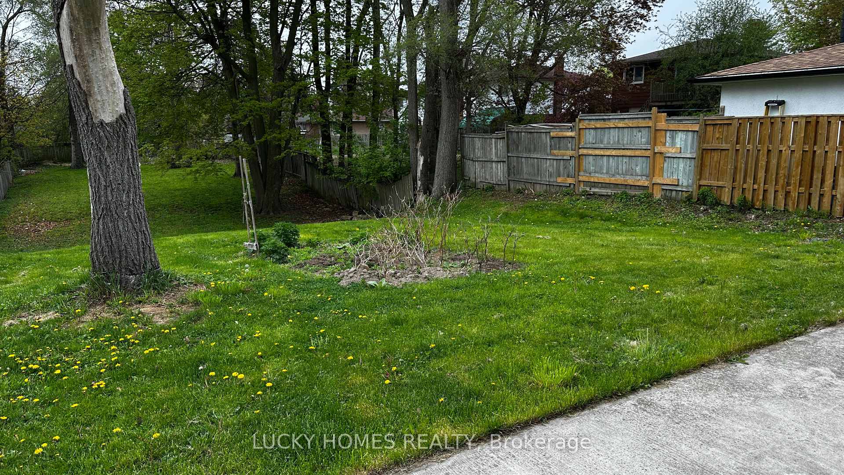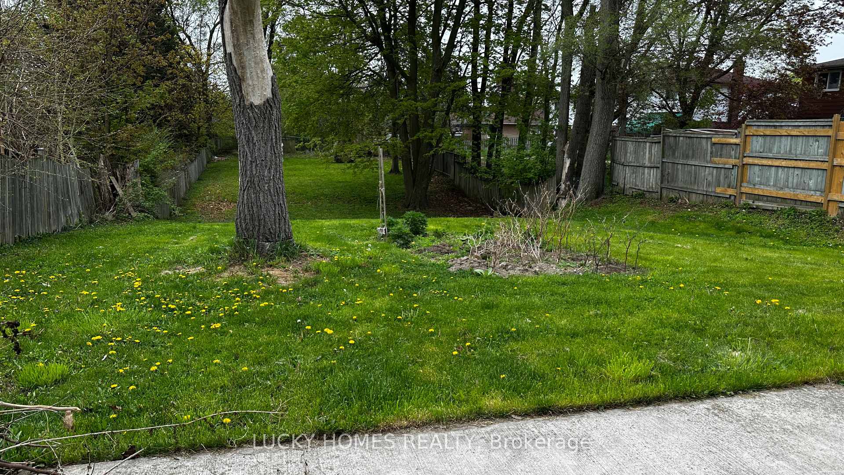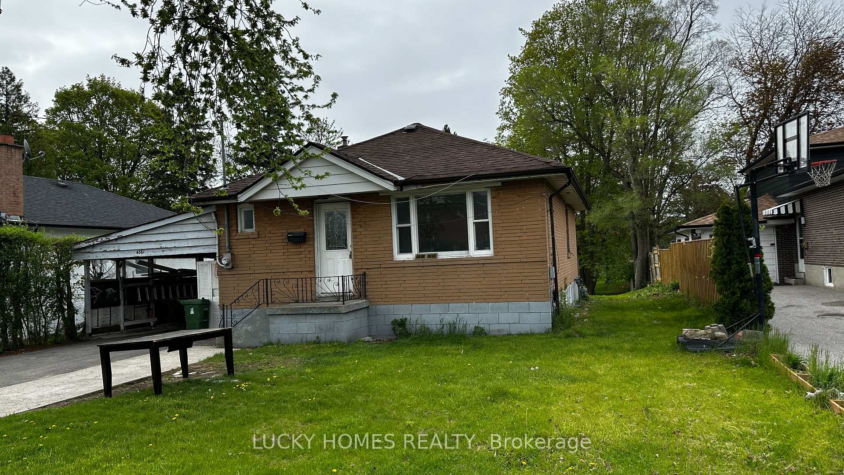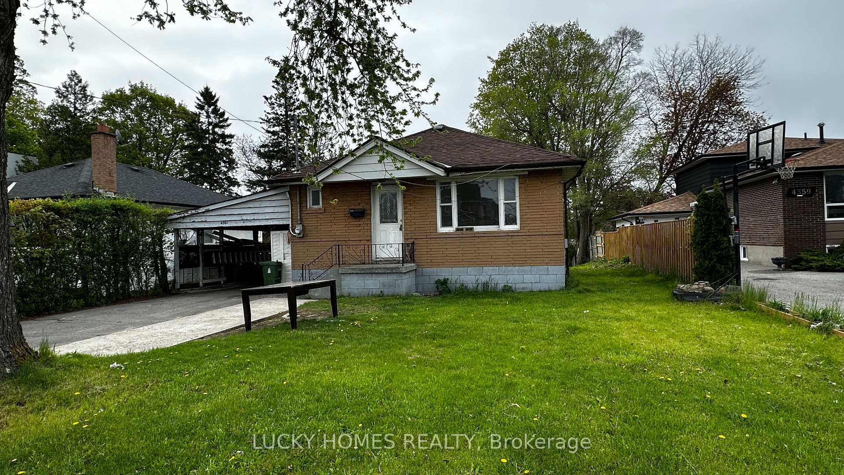$1,160,000
Available - For Sale
Listing ID: E12150674
4361 Lawrence Aven East , Toronto, M1E 2T4, Toronto
| Opportunity knocks with this 3+3 bedroom brick bungalow, ideally located at 4361 Lawrence Ave East in Toronto's vibrant West Hill community. Set on a massive 50 x 280 ft. lot with a private fenced yard, this home features gleaming hardwood floors, ceramic tiling, fresh paint, and a fully finished basement with new laminate flooring perfect for extended family. Surrounded by top-rated schools like Sir Oliver Mowat Collegiate, scenic parks such as Colonel Danforth and Morningside Park, and just minutes to Hwy 401, Rouge Hill GO Station, shopping, and restaurants, the location offers unmatched convenience. Builders, investors, and families alike will appreciate the rare lot depth and the incredible potential for expansion or adding a secondary unit. A true gem with endless possibilities in one of Toronto's most accessible and nature-filled neighbourhoods! |
| Price | $1,160,000 |
| Taxes: | $3067.28 |
| Occupancy: | Partial |
| Address: | 4361 Lawrence Aven East , Toronto, M1E 2T4, Toronto |
| Directions/Cross Streets: | Lawrence/Manse |
| Rooms: | 5 |
| Rooms +: | 5 |
| Bedrooms: | 3 |
| Bedrooms +: | 3 |
| Family Room: | F |
| Basement: | Separate Ent, Finished |
| Level/Floor | Room | Length(ft) | Width(ft) | Descriptions | |
| Room 1 | Main | Living Ro | 13.32 | 12.2 | Hardwood Floor, Large Window |
| Room 2 | Main | Kitchen | 11.02 | 10.04 | |
| Room 3 | Main | Primary B | 12.23 | 11.22 | Hardwood Floor |
| Room 4 | Main | Bedroom 2 | 12.46 | 7.94 | Hardwood Floor |
| Room 5 | Main | Bedroom 3 | 10.99 | 8.72 | Hardwood Floor |
| Room 6 | Basement | Living Ro | 15.65 | 11.22 | |
| Room 7 | Basement | Kitchen | 9.09 | 9.18 | |
| Room 8 | Basement | Bedroom 4 | 11.22 | 8.63 | |
| Room 9 | Basement | Bedroom 5 | |||
| Room 10 | Basement | Bedroom |
| Washroom Type | No. of Pieces | Level |
| Washroom Type 1 | 4 | Main |
| Washroom Type 2 | 3 | Basement |
| Washroom Type 3 | 0 | |
| Washroom Type 4 | 0 | |
| Washroom Type 5 | 0 |
| Total Area: | 0.00 |
| Property Type: | Detached |
| Style: | Bungalow |
| Exterior: | Brick |
| Garage Type: | Carport |
| (Parking/)Drive: | Private |
| Drive Parking Spaces: | 2 |
| Park #1 | |
| Parking Type: | Private |
| Park #2 | |
| Parking Type: | Private |
| Pool: | None |
| Approximatly Square Footage: | 700-1100 |
| CAC Included: | N |
| Water Included: | N |
| Cabel TV Included: | N |
| Common Elements Included: | N |
| Heat Included: | N |
| Parking Included: | N |
| Condo Tax Included: | N |
| Building Insurance Included: | N |
| Fireplace/Stove: | N |
| Heat Type: | Forced Air |
| Central Air Conditioning: | Central Air |
| Central Vac: | N |
| Laundry Level: | Syste |
| Ensuite Laundry: | F |
| Elevator Lift: | False |
| Sewers: | Sewer |
| Utilities-Cable: | A |
| Utilities-Hydro: | A |
$
%
Years
This calculator is for demonstration purposes only. Always consult a professional
financial advisor before making personal financial decisions.
| Although the information displayed is believed to be accurate, no warranties or representations are made of any kind. |
| LUCKY HOMES REALTY |
|
|

Milad Akrami
Sales Representative
Dir:
647-678-7799
Bus:
647-678-7799
| Book Showing | Email a Friend |
Jump To:
At a Glance:
| Type: | Freehold - Detached |
| Area: | Toronto |
| Municipality: | Toronto E10 |
| Neighbourhood: | West Hill |
| Style: | Bungalow |
| Tax: | $3,067.28 |
| Beds: | 3+3 |
| Baths: | 2 |
| Fireplace: | N |
| Pool: | None |
Locatin Map:
Payment Calculator:

