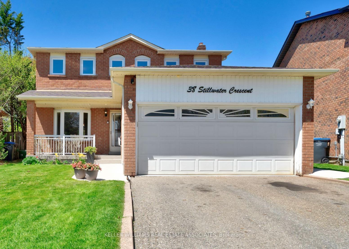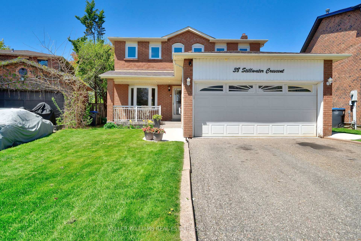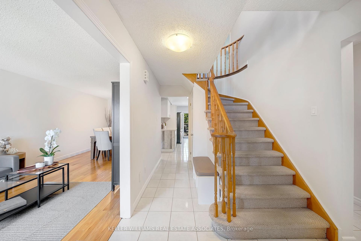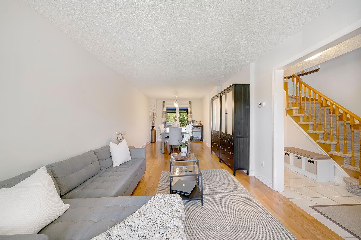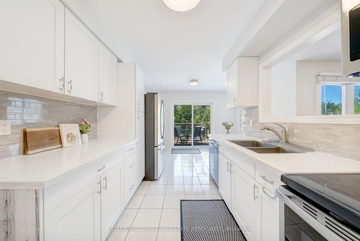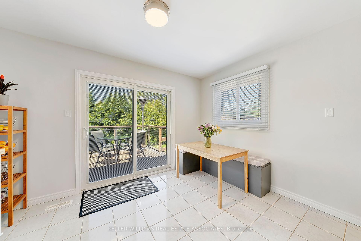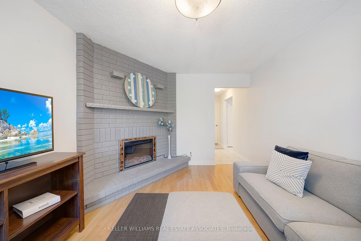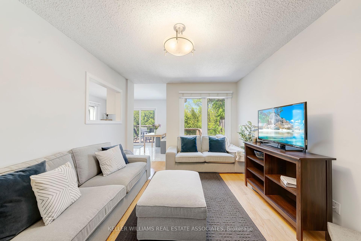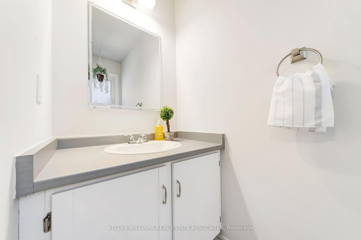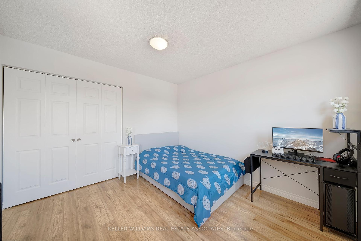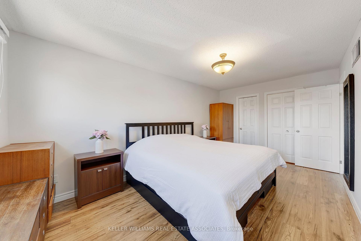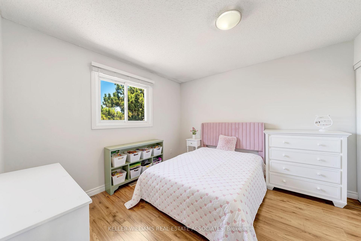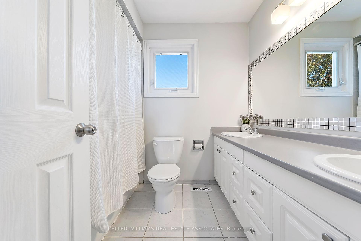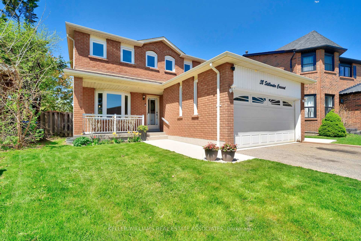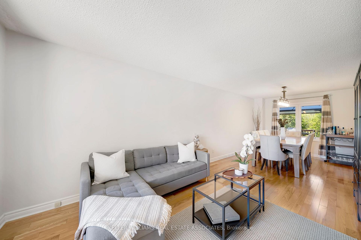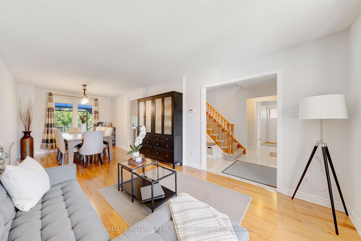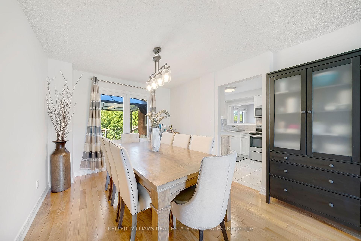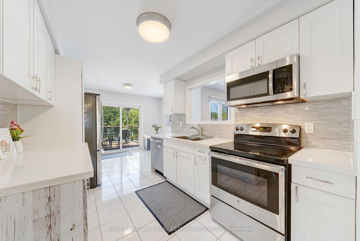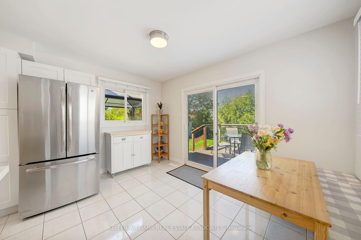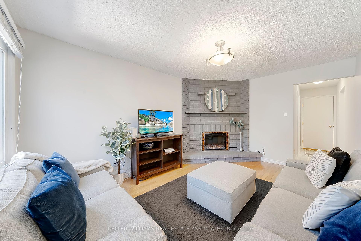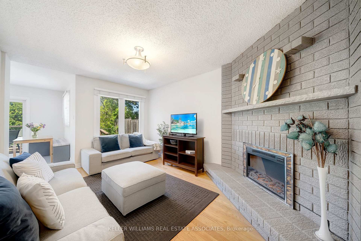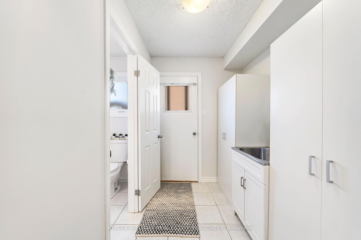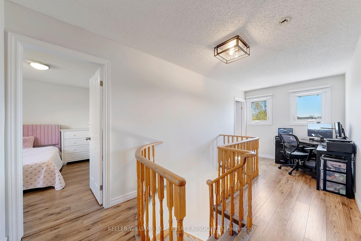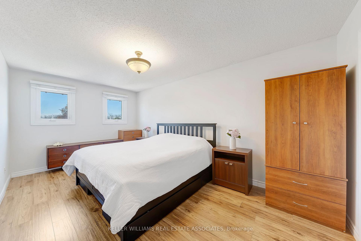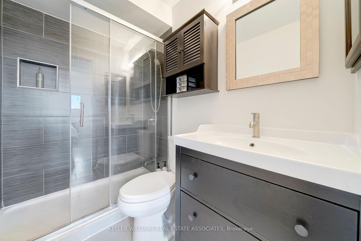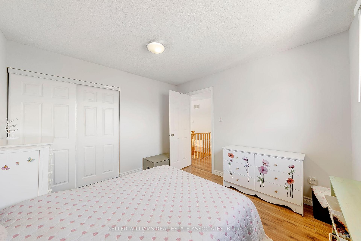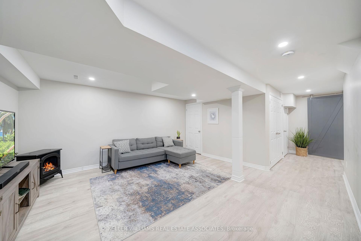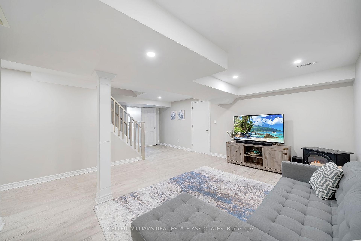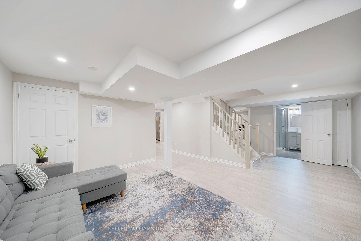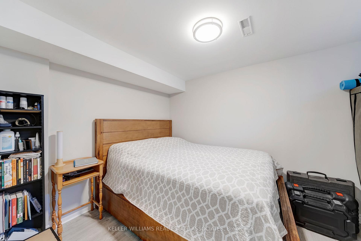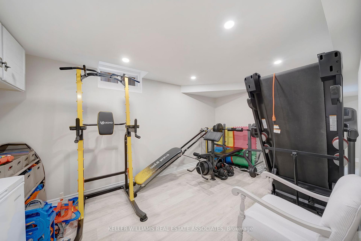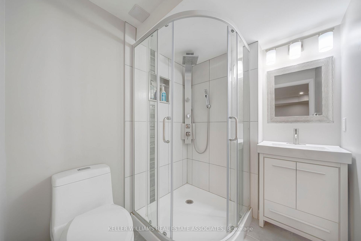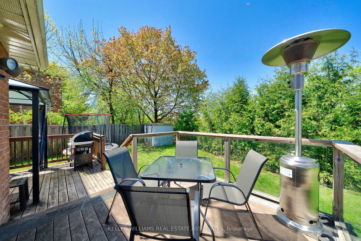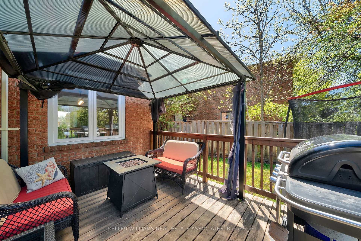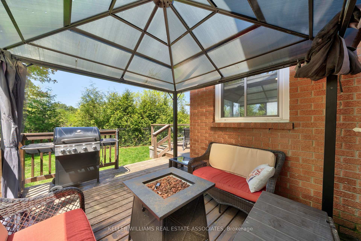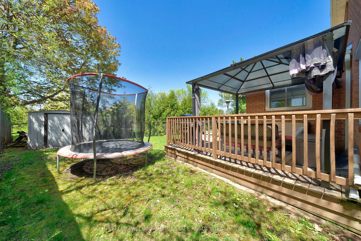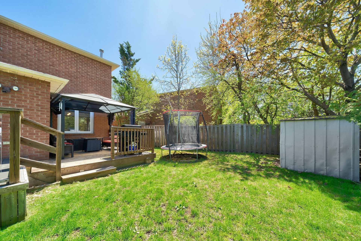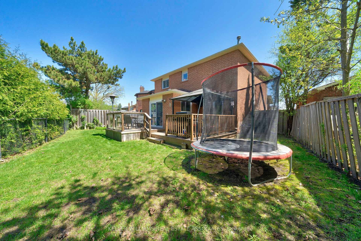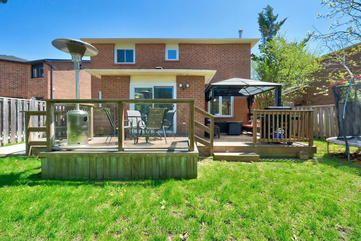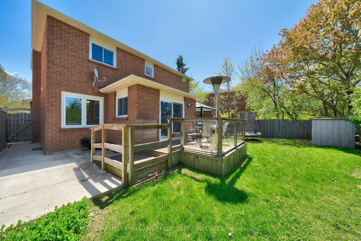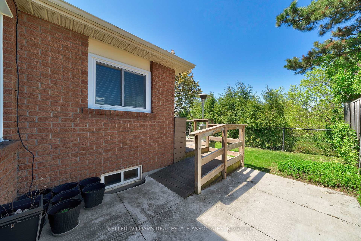$968,000
Available - For Sale
Listing ID: W12150816
38 Stillwater Cres , Brampton, L6X 3L2, Peel
| Welcome to this beautifully upgraded 3+1 bedroom, 4 bathroom detached home nestled in the heart of Brampton West. Enjoy 2331 sq ft of living space in this freshly painted home with a fully finished basement- ideal for growing families or multi-generational living. The main floor features a sunlit living and dining area with gleaming hardwood floors-perfect for entertaining. Enjoy cooking in the renovated chef's kitchen with stainless steel appliances, granite counters and an eat-in breakfast area. Relax in the cozy family room with a fireplace. The spacious 2 car garage has convenient direct entry into the home. There is also a mudroom with a sink and storage and seperate side entrance. Enjoy privacy in the beautiful backyard with lots of greenery and no back neighbours! Dont miss the chance to own this spacious and move-in ready home in a family-friendly neighborhood. Prime location- situated near top-rated schools, beautiful parks, shopping centers, and public transit. Easy access to Brampton Innovation GO Station and Upper Mount Pleasant Recreational Trail for your outdoor adventures. |
| Price | $968,000 |
| Taxes: | $5191.13 |
| Occupancy: | Owner |
| Address: | 38 Stillwater Cres , Brampton, L6X 3L2, Peel |
| Directions/Cross Streets: | Vodden & Williams Prkwy |
| Rooms: | 7 |
| Rooms +: | 2 |
| Bedrooms: | 3 |
| Bedrooms +: | 1 |
| Family Room: | T |
| Basement: | Finished |
| Level/Floor | Room | Length(ft) | Width(ft) | Descriptions | |
| Room 1 | Main | Living Ro | 9.87 | 16.33 | Hardwood Floor, Large Window, Open Concept |
| Room 2 | Main | Dining Ro | 9.81 | 9.51 | Hardwood Floor, Large Window, Open Concept |
| Room 3 | Main | Kitchen | 12.27 | 12.6 | Tile Floor, Granite Counters, Stainless Steel Appl |
| Room 4 | Main | Breakfast | 12.23 | 5.87 | Tile Floor, W/O To Deck, Eat-in Kitchen |
| Room 5 | Main | Family Ro | 10.53 | 15.19 | Hardwood Floor, Fireplace, Large Window |
| Room 6 | Main | Mud Room | 7.28 | 6.17 | Tile Floor, W/O To Yard, Stainless Steel Sink |
| Room 7 | Second | Primary B | 10.33 | 17.48 | 3 Pc Ensuite, Walk-In Closet(s), Laminate |
| Room 8 | Second | Bedroom 2 | 10.53 | 11.15 | Double Closet, Window, Laminate |
| Room 9 | Second | Bedroom 3 | 10.53 | 11.55 | Double Closet, Window, Laminate |
| Room 10 | Basement | Recreatio | 14.69 | 15.42 | Laminate, 3 Pc Bath, Pot Lights |
| Room 11 | Basement | Bedroom 4 | 10.96 | 7.15 | Laminate |
| Room 12 | Basement | Exercise | 13.78 | 15.19 | Laminate, Pot Lights |
| Washroom Type | No. of Pieces | Level |
| Washroom Type 1 | 4 | Upper |
| Washroom Type 2 | 3 | Upper |
| Washroom Type 3 | 2 | Main |
| Washroom Type 4 | 3 | Basement |
| Washroom Type 5 | 0 |
| Total Area: | 0.00 |
| Property Type: | Detached |
| Style: | 2-Storey |
| Exterior: | Brick |
| Garage Type: | Attached |
| (Parking/)Drive: | Private Do |
| Drive Parking Spaces: | 4 |
| Park #1 | |
| Parking Type: | Private Do |
| Park #2 | |
| Parking Type: | Private Do |
| Pool: | None |
| Other Structures: | Garden Shed |
| Approximatly Square Footage: | 1500-2000 |
| Property Features: | Public Trans, School |
| CAC Included: | N |
| Water Included: | N |
| Cabel TV Included: | N |
| Common Elements Included: | N |
| Heat Included: | N |
| Parking Included: | N |
| Condo Tax Included: | N |
| Building Insurance Included: | N |
| Fireplace/Stove: | Y |
| Heat Type: | Forced Air |
| Central Air Conditioning: | Central Air |
| Central Vac: | N |
| Laundry Level: | Syste |
| Ensuite Laundry: | F |
| Sewers: | Sewer |
$
%
Years
This calculator is for demonstration purposes only. Always consult a professional
financial advisor before making personal financial decisions.
| Although the information displayed is believed to be accurate, no warranties or representations are made of any kind. |
| KELLER WILLIAMS REAL ESTATE ASSOCIATES |
|
|

Milad Akrami
Sales Representative
Dir:
647-678-7799
Bus:
647-678-7799
| Virtual Tour | Book Showing | Email a Friend |
Jump To:
At a Glance:
| Type: | Freehold - Detached |
| Area: | Peel |
| Municipality: | Brampton |
| Neighbourhood: | Bram West |
| Style: | 2-Storey |
| Tax: | $5,191.13 |
| Beds: | 3+1 |
| Baths: | 4 |
| Fireplace: | Y |
| Pool: | None |
Locatin Map:
Payment Calculator:

