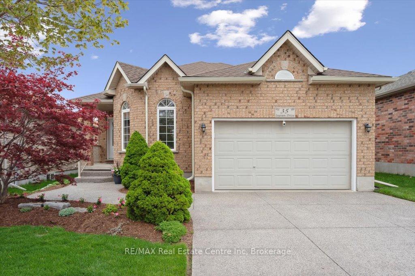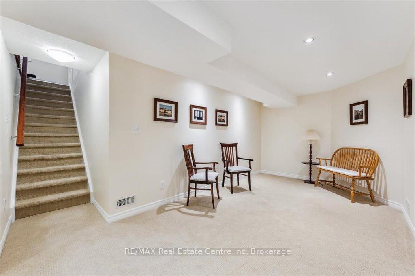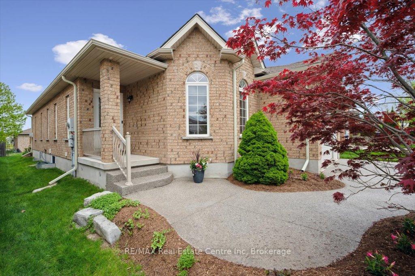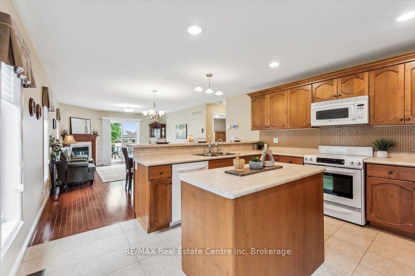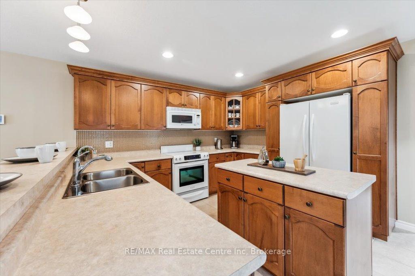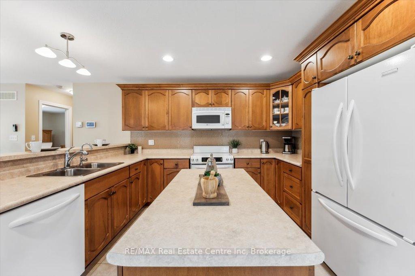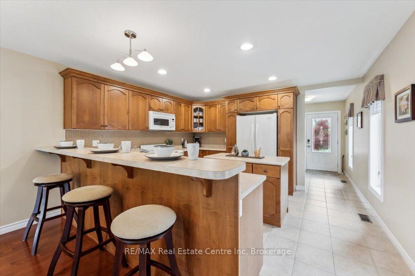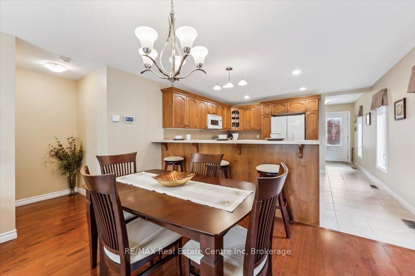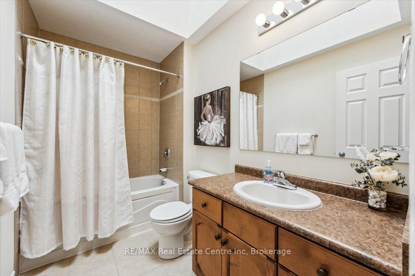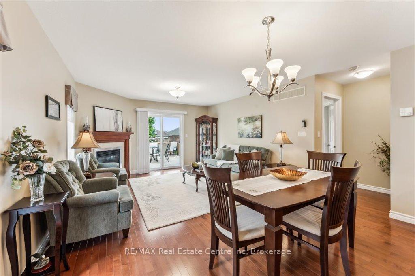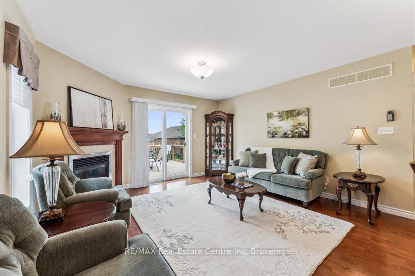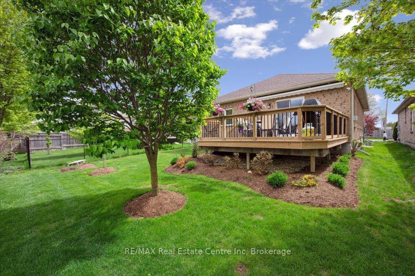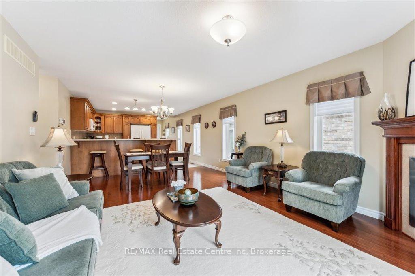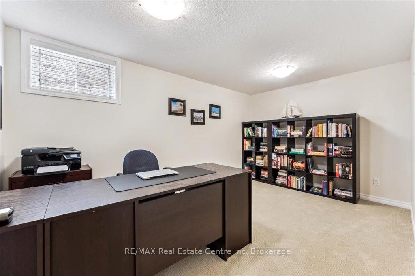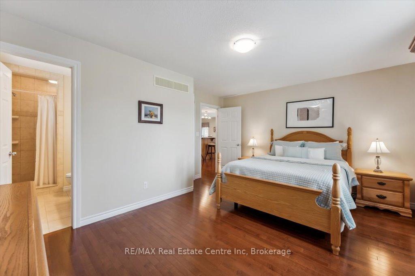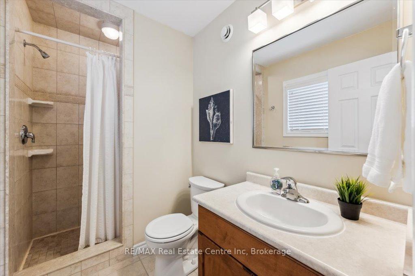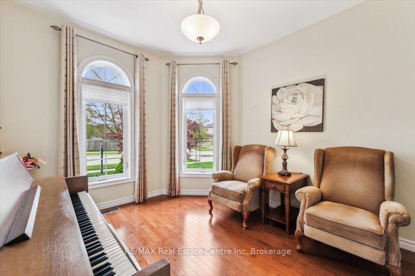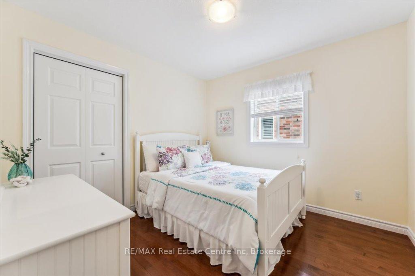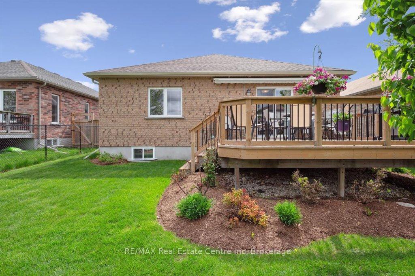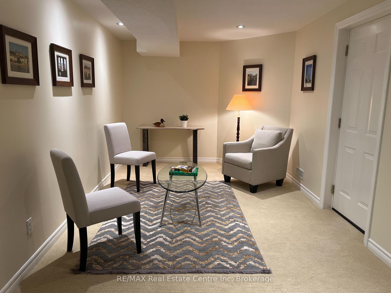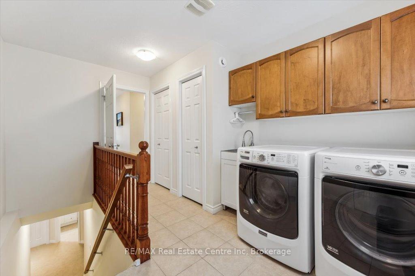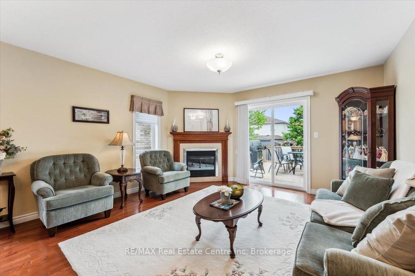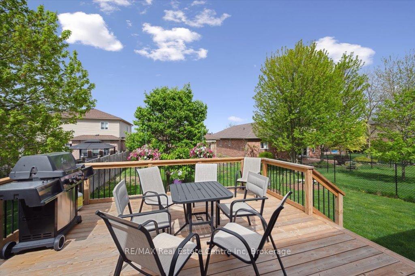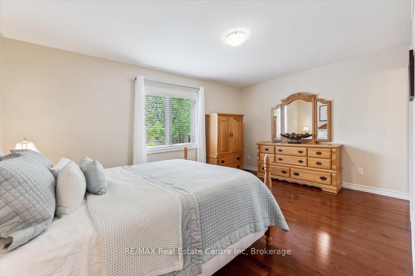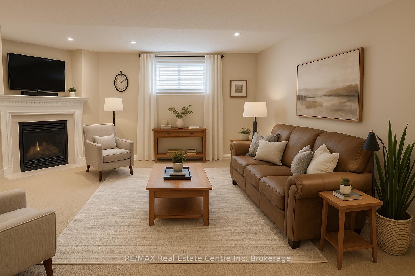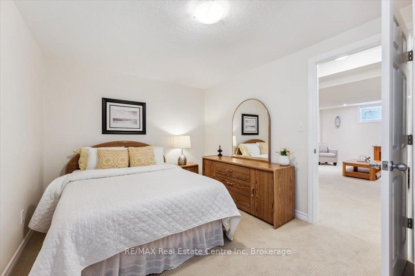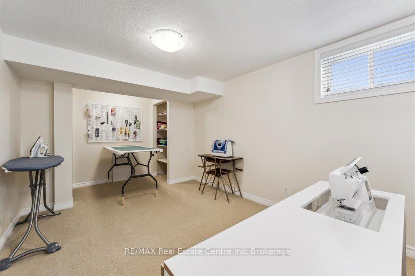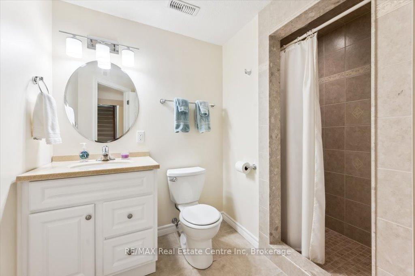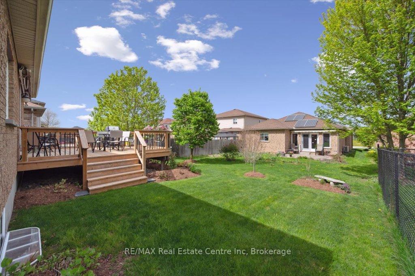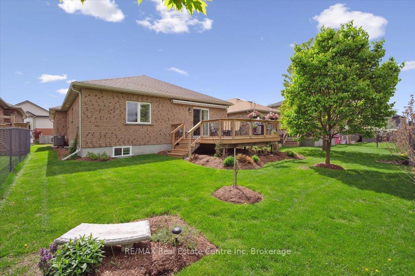$999,900
Available - For Sale
Listing ID: X12151177
35 Ingram Driv , Guelph, N1E 0B1, Wellington
| Welcome to 35 Ingram Dr, a beautifully maintained 3 + 2 bdrm bungalow nestled on a peaceful, family-friendly street in Guelph's desirable Victoria North neighbourhood! Step inside to discover a spacious kitchen featuring ample cabinetry, generous counter space, centre island & 2-tiered breakfast bar-perfect for casual dining & entertaining. The kitchen seamlessly flows into the open-concept living & dining area adorned with solid hardwood floors, gas fireplace & large windows that flood space with natural light. Sliding doors lead to large back deck creating a harmonious indoor-outdoor living space. Main floor boasts 3 generously sized bdrms including a primary retreat with hardwood floors, large window, ample closet space & 3pc ensuite. The 2 additional bdrms share 4pc main bath with shower/tub & oversized vanity. Convenience is key with main floor laundry offering direct access to attached 2-car garage. This area also provides entry to the finished bsmt making it ideal for a multigenerational family seeking a mostly private entrance. The lower level features a bright & airy rec room with fireplace, ample pot lighting &large window creating a welcoming space to unwind. 2 additional bdrms with large windows, 3pc bathroom & dedicated office space offer flexibility for extended family & guests. Enjoy outdoor living in the lovely backyard complete with mature trees & spacious deck-perfect for BBQs& gatherings with friends & family. Recent updates include newer roof, AC & furnace ensuring peace of mind for years to come. Located just around the corner from Wilson Farm Park & close to multiple schools. Also close to Victoria Rd Rec Centre offering skating rinks & swimming pools. Nature enthusiasts will appreciate nearby trails leading to Guelph Lake, ideal for weekend explorations. Plus you're only mins away from shopping centres featuring Walmart, LCBO, FreshCo, Home Depot & more! Don't miss the opportunity to make this warm & inviting bungalow your family's new home! |
| Price | $999,900 |
| Taxes: | $6043.96 |
| Assessment Year: | 2025 |
| Occupancy: | Owner |
| Address: | 35 Ingram Driv , Guelph, N1E 0B1, Wellington |
| Acreage: | < .50 |
| Directions/Cross Streets: | Simmonds Dr |
| Rooms: | 7 |
| Rooms +: | 5 |
| Bedrooms: | 3 |
| Bedrooms +: | 2 |
| Family Room: | F |
| Basement: | Finished, Full |
| Level/Floor | Room | Length(ft) | Width(ft) | Descriptions | |
| Room 1 | Main | Kitchen | 13.09 | 12.07 | |
| Room 2 | Main | Living Ro | 19.09 | 13.09 | |
| Room 3 | Main | Primary B | 15.09 | 10.82 | |
| Room 4 | Main | Bathroom | 3 Pc Bath | ||
| Room 5 | Main | Bedroom 2 | 10.82 | 10 | |
| Room 6 | Main | Bedroom 3 | 10 | 9.84 | |
| Room 7 | Main | Bathroom | 4 Pc Bath | ||
| Room 8 | Basement | Recreatio | 19.84 | 16.01 | |
| Room 9 | Basement | Bedroom 4 | 18.99 | 10 | |
| Room 10 | Basement | Bedroom 5 | 14.01 | 8.99 | |
| Room 11 | Basement | Bathroom | 3 Pc Bath | ||
| Room 12 | Basement | Office | 14.07 | 9.09 |
| Washroom Type | No. of Pieces | Level |
| Washroom Type 1 | 3 | Main |
| Washroom Type 2 | 4 | Main |
| Washroom Type 3 | 3 | Basement |
| Washroom Type 4 | 0 | |
| Washroom Type 5 | 0 |
| Total Area: | 0.00 |
| Approximatly Age: | 16-30 |
| Property Type: | Detached |
| Style: | Bungalow |
| Exterior: | Brick |
| Garage Type: | Attached |
| (Parking/)Drive: | Private Do |
| Drive Parking Spaces: | 2 |
| Park #1 | |
| Parking Type: | Private Do |
| Park #2 | |
| Parking Type: | Private Do |
| Pool: | None |
| Approximatly Age: | 16-30 |
| Approximatly Square Footage: | 1100-1500 |
| Property Features: | Library, Park |
| CAC Included: | N |
| Water Included: | N |
| Cabel TV Included: | N |
| Common Elements Included: | N |
| Heat Included: | N |
| Parking Included: | N |
| Condo Tax Included: | N |
| Building Insurance Included: | N |
| Fireplace/Stove: | Y |
| Heat Type: | Forced Air |
| Central Air Conditioning: | Central Air |
| Central Vac: | N |
| Laundry Level: | Syste |
| Ensuite Laundry: | F |
| Sewers: | Sewer |
$
%
Years
This calculator is for demonstration purposes only. Always consult a professional
financial advisor before making personal financial decisions.
| Although the information displayed is believed to be accurate, no warranties or representations are made of any kind. |
| RE/MAX Real Estate Centre Inc |
|
|

Milad Akrami
Sales Representative
Dir:
647-678-7799
Bus:
647-678-7799
| Book Showing | Email a Friend |
Jump To:
At a Glance:
| Type: | Freehold - Detached |
| Area: | Wellington |
| Municipality: | Guelph |
| Neighbourhood: | Victoria North |
| Style: | Bungalow |
| Approximate Age: | 16-30 |
| Tax: | $6,043.96 |
| Beds: | 3+2 |
| Baths: | 3 |
| Fireplace: | Y |
| Pool: | None |
Locatin Map:
Payment Calculator:

