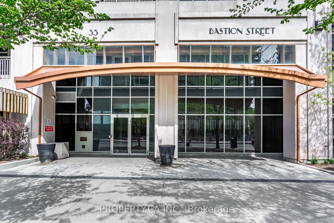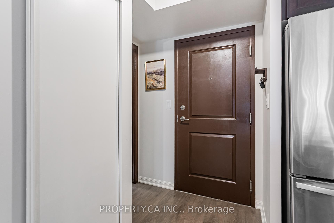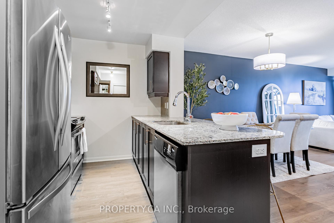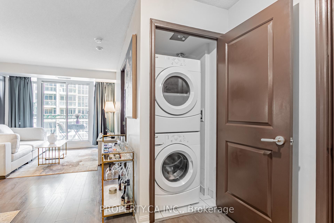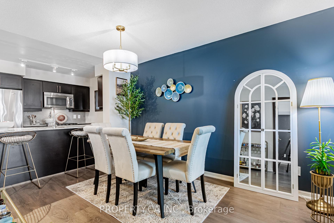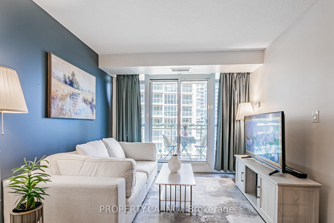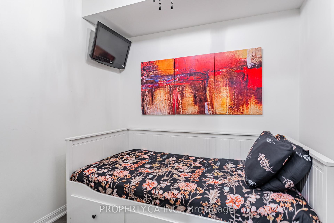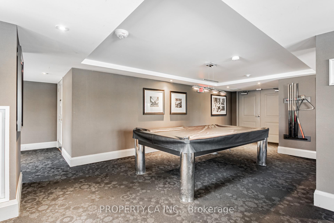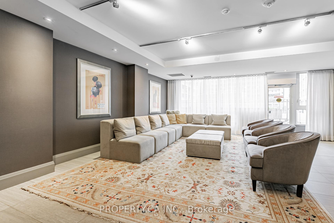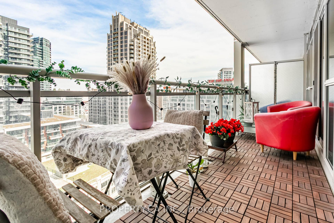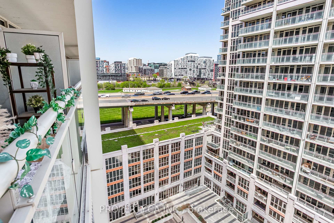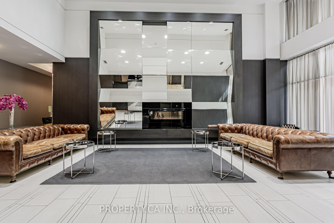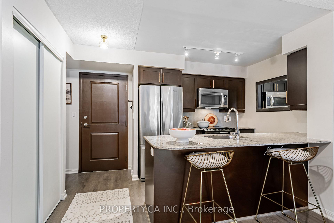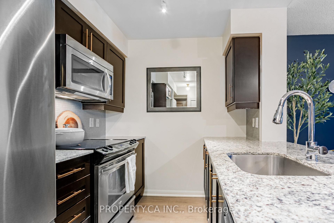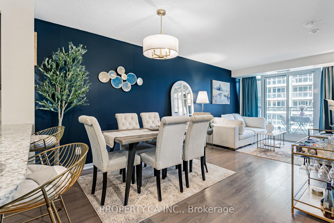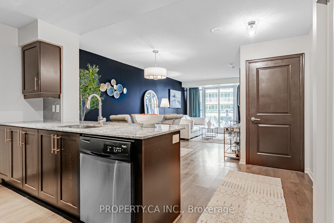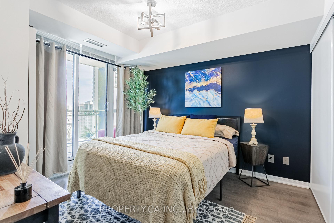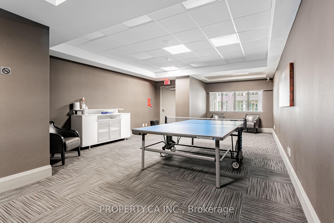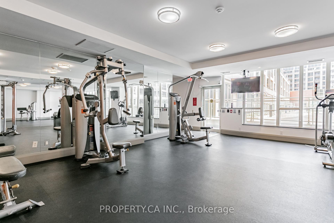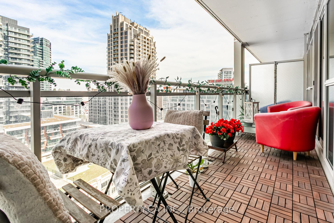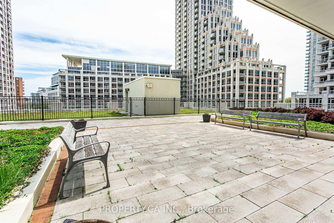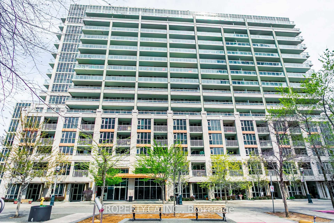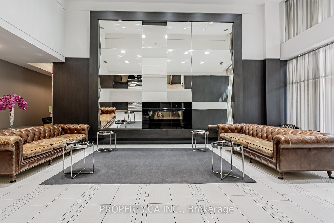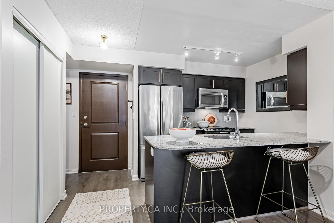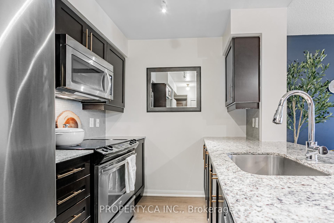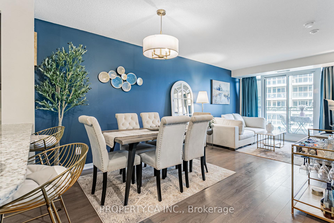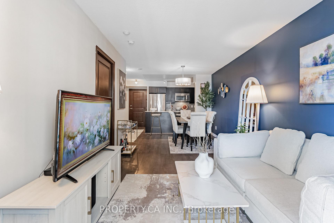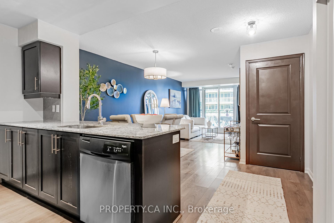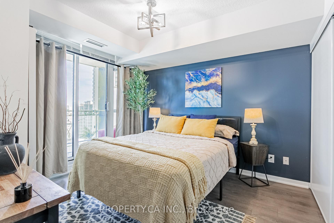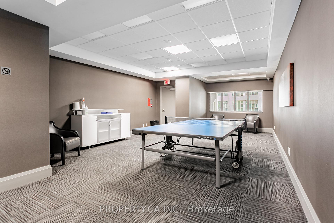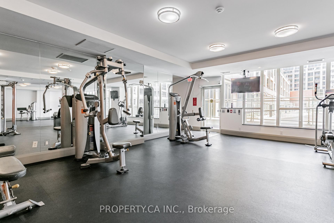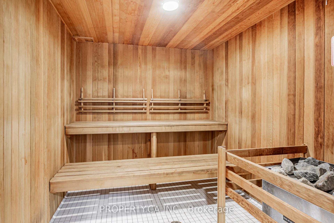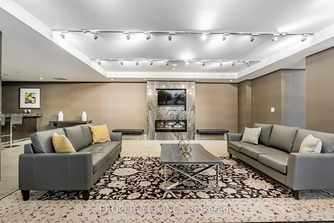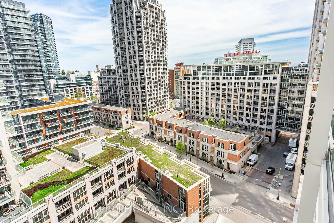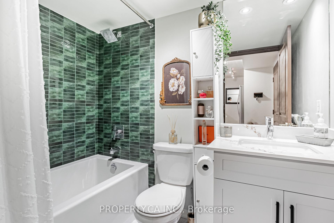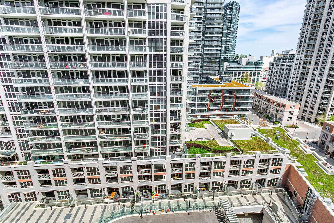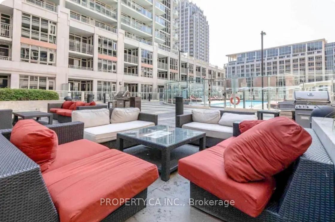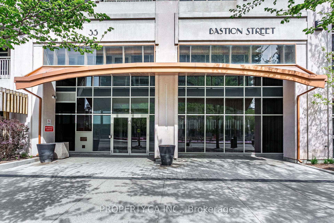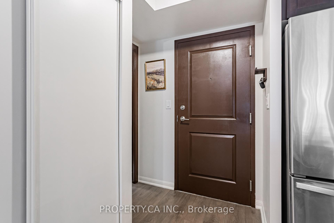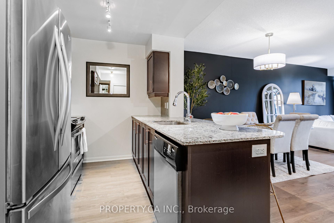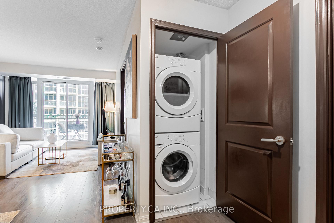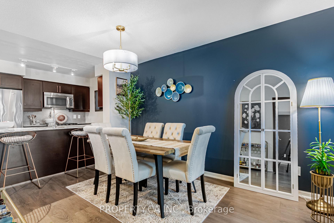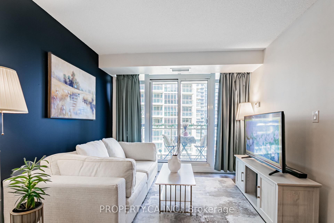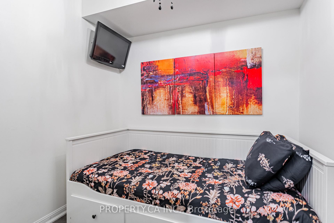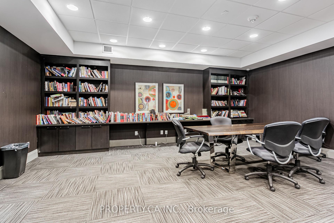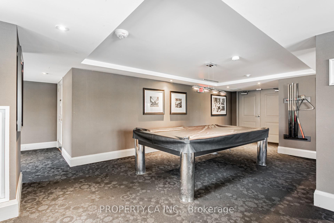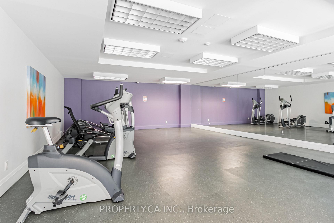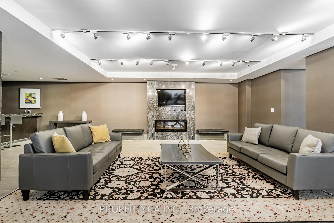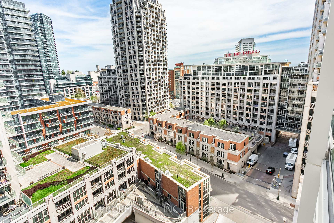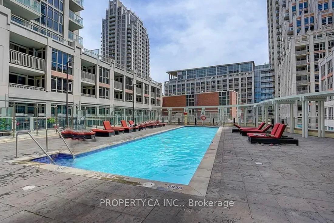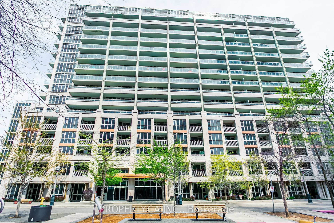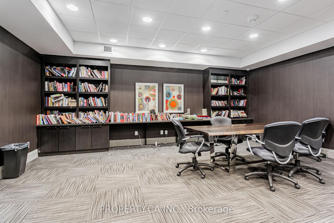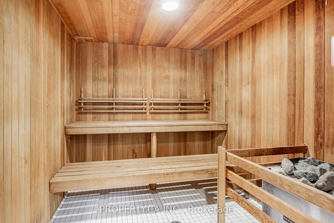$649,900
Available - For Sale
Listing ID: C12151170
35 Bastion Stre , Toronto, M5V 0C2, Toronto
| Urban Living at Its Finest! Spacious 1+1 Bedroom Condo in Prime Downtown LocationWelcome to your new home in the heart of Toronto's vibrant Bathurst & Lakeshore community! This beautifully designed 1+1 bedroom, 1 bathroom condo offers the perfect blend of comfort, style, and convenience. The versatile den is ideal for a home office or can easily serve as a second bedroom-perfect for professionals, couples, or small families. Step out onto your private balcony and soak in breathtaking city views, or take advantage of your included parking spot and locker for ultimate convenience. Unbeatable Location: Live just steps from the Gardiner Expressway, Rogers Centre, Scotiabank Arena, CN Tower, trendy restaurants, shops, parks, transit, and Toronto's stunning waterfront. Everything you need is right at your doorstep! Resort-Style Amenities: Enjoy a wealth of building features including an outdoor pool, party room, 24-hour concierge, state-of-the-art fitness centre, and so much more. Experience the Best of Downtown Living! Don't miss your chance to own this exceptional condo in one of Toronto's most sought-after neighbourhoods. Book your private tour today and discover the ultimate urban lifestyle! |
| Price | $649,900 |
| Taxes: | $2496.00 |
| Occupancy: | Owner |
| Address: | 35 Bastion Stre , Toronto, M5V 0C2, Toronto |
| Postal Code: | M5V 0C2 |
| Province/State: | Toronto |
| Directions/Cross Streets: | Bathurst/Lakeshore |
| Level/Floor | Room | Length(ft) | Width(ft) | Descriptions | |
| Room 1 | Main | Living Ro | 10.99 | 10 | Laminate, Combined w/Dining, W/O To Balcony |
| Room 2 | Main | Dining Ro | 9.51 | 10 | Laminate, Combined w/Living |
| Room 3 | Main | Kitchen | 7.15 | 8.99 | Granite Counters, Laminate |
| Room 4 | Main | Bedroom | 10.76 | 10.33 | W/O To Balcony, Large Closet, Laminate |
| Room 5 | Main | Den | 7.41 | 6.76 | Swing Doors |
| Room 6 | Main | Bathroom | 7.74 | 4.99 |
| Washroom Type | No. of Pieces | Level |
| Washroom Type 1 | 4 | Main |
| Washroom Type 2 | 0 | |
| Washroom Type 3 | 0 | |
| Washroom Type 4 | 0 | |
| Washroom Type 5 | 0 |
| Total Area: | 0.00 |
| Washrooms: | 1 |
| Heat Type: | Forced Air |
| Central Air Conditioning: | Central Air |
$
%
Years
This calculator is for demonstration purposes only. Always consult a professional
financial advisor before making personal financial decisions.
| Although the information displayed is believed to be accurate, no warranties or representations are made of any kind. |
| PROPERTY.CA INC. |
|
|

Milad Akrami
Sales Representative
Dir:
647-678-7799
Bus:
647-678-7799
| Book Showing | Email a Friend |
Jump To:
At a Glance:
| Type: | Com - Condo Apartment |
| Area: | Toronto |
| Municipality: | Toronto C01 |
| Neighbourhood: | Niagara |
| Style: | Apartment |
| Tax: | $2,496 |
| Maintenance Fee: | $602.05 |
| Beds: | 1+1 |
| Baths: | 1 |
| Fireplace: | N |
Locatin Map:
Payment Calculator:

