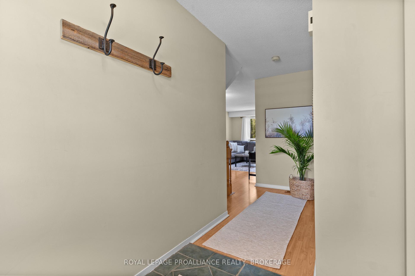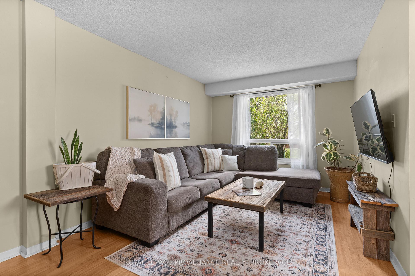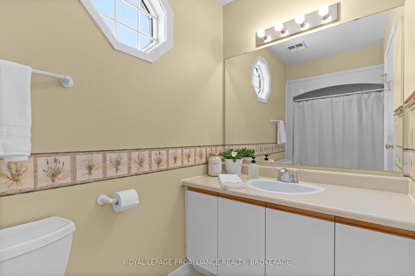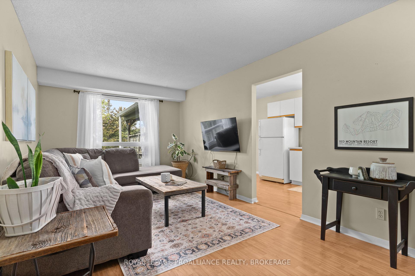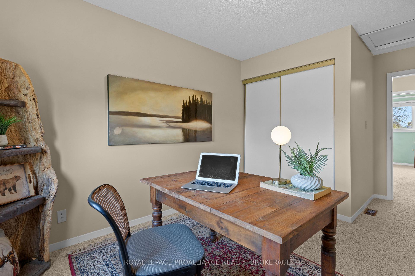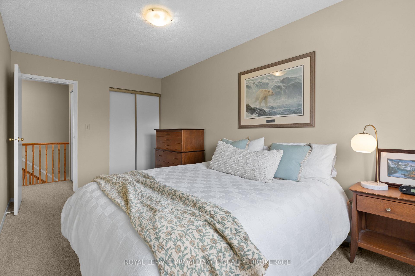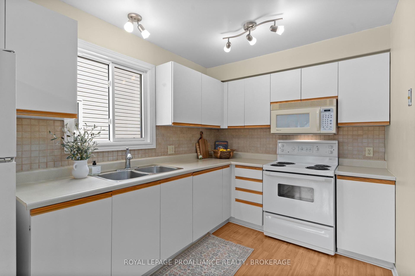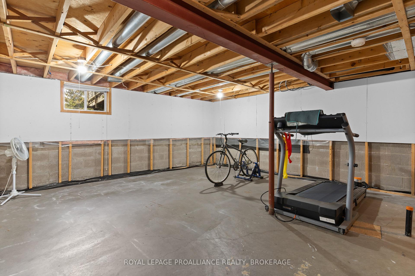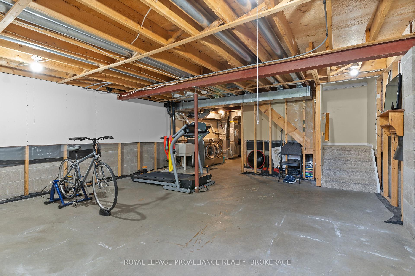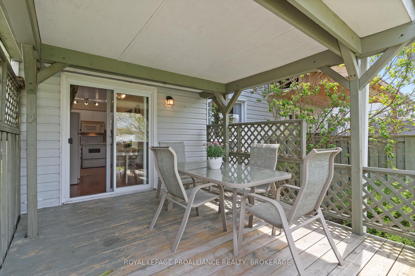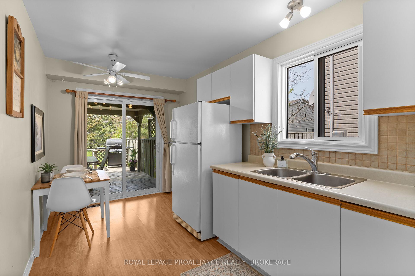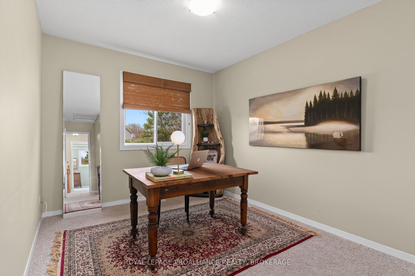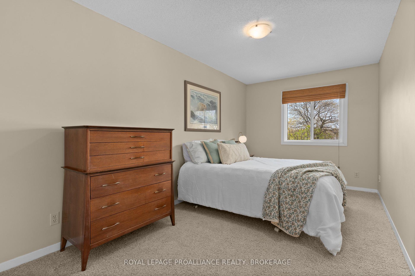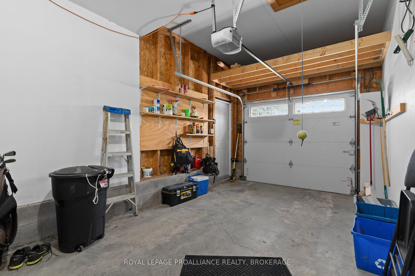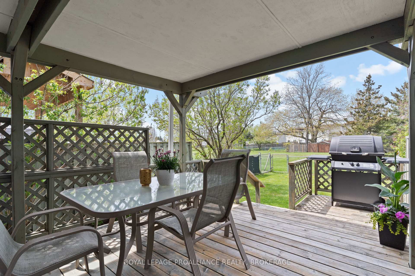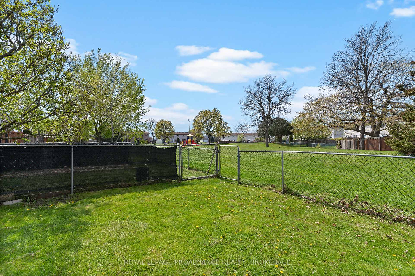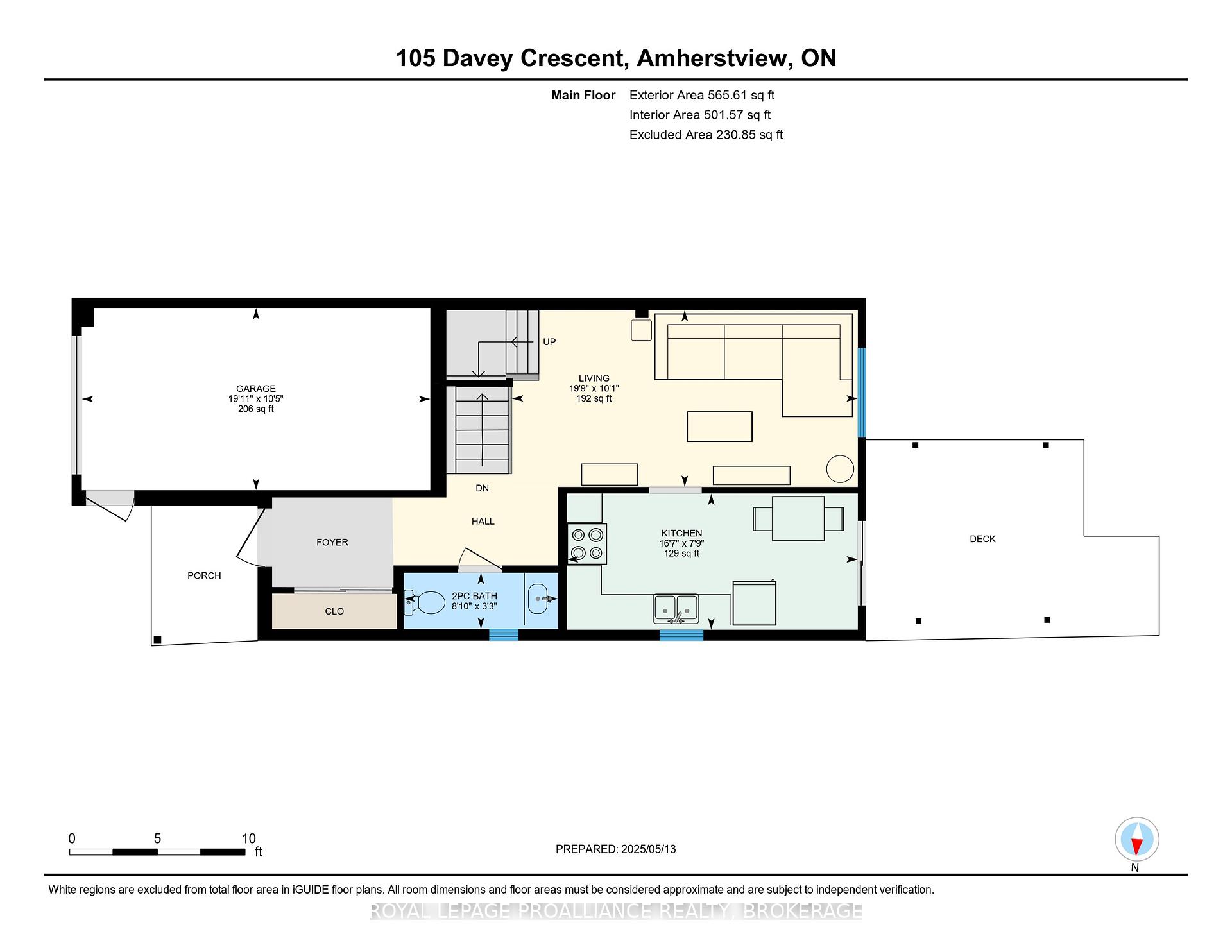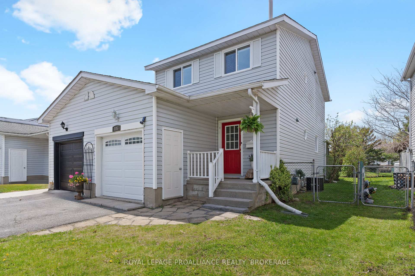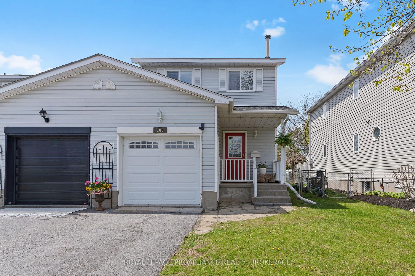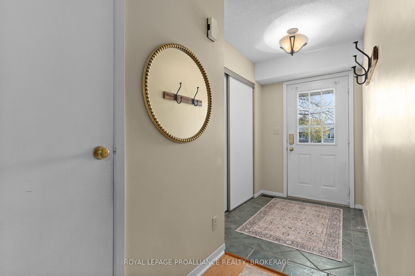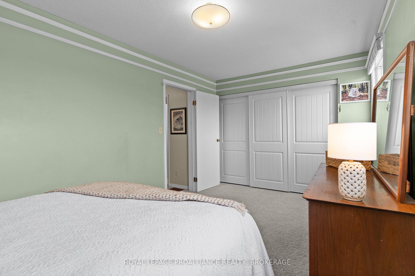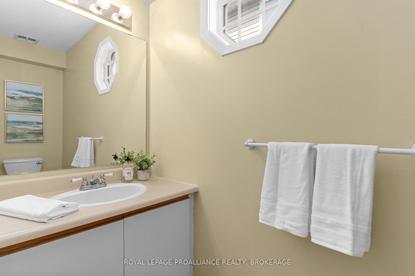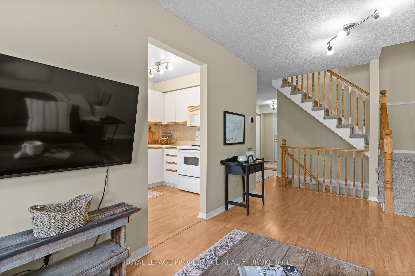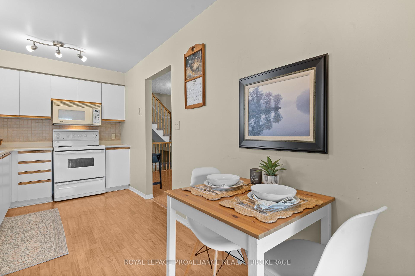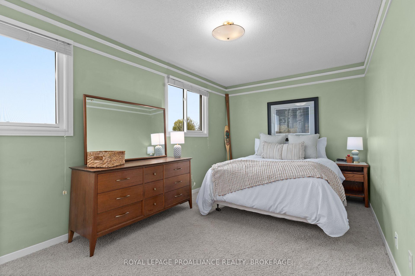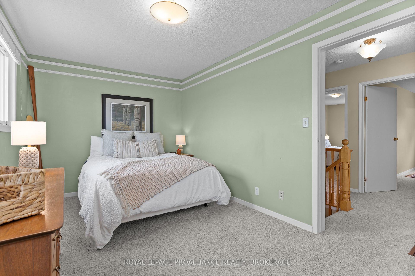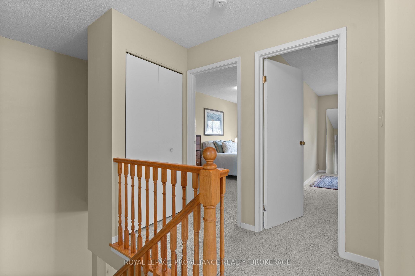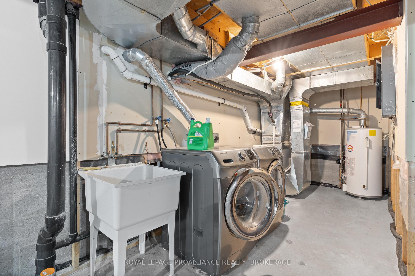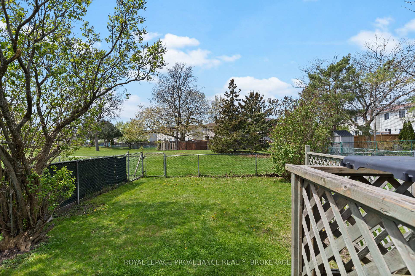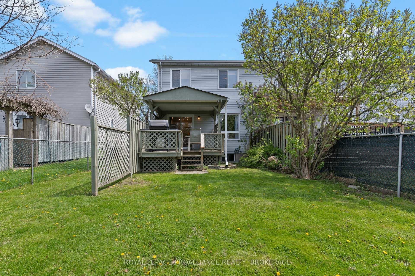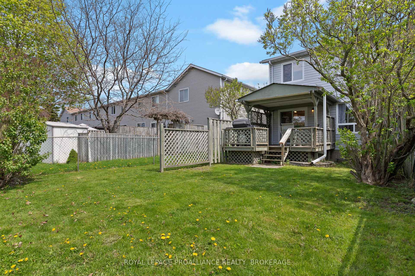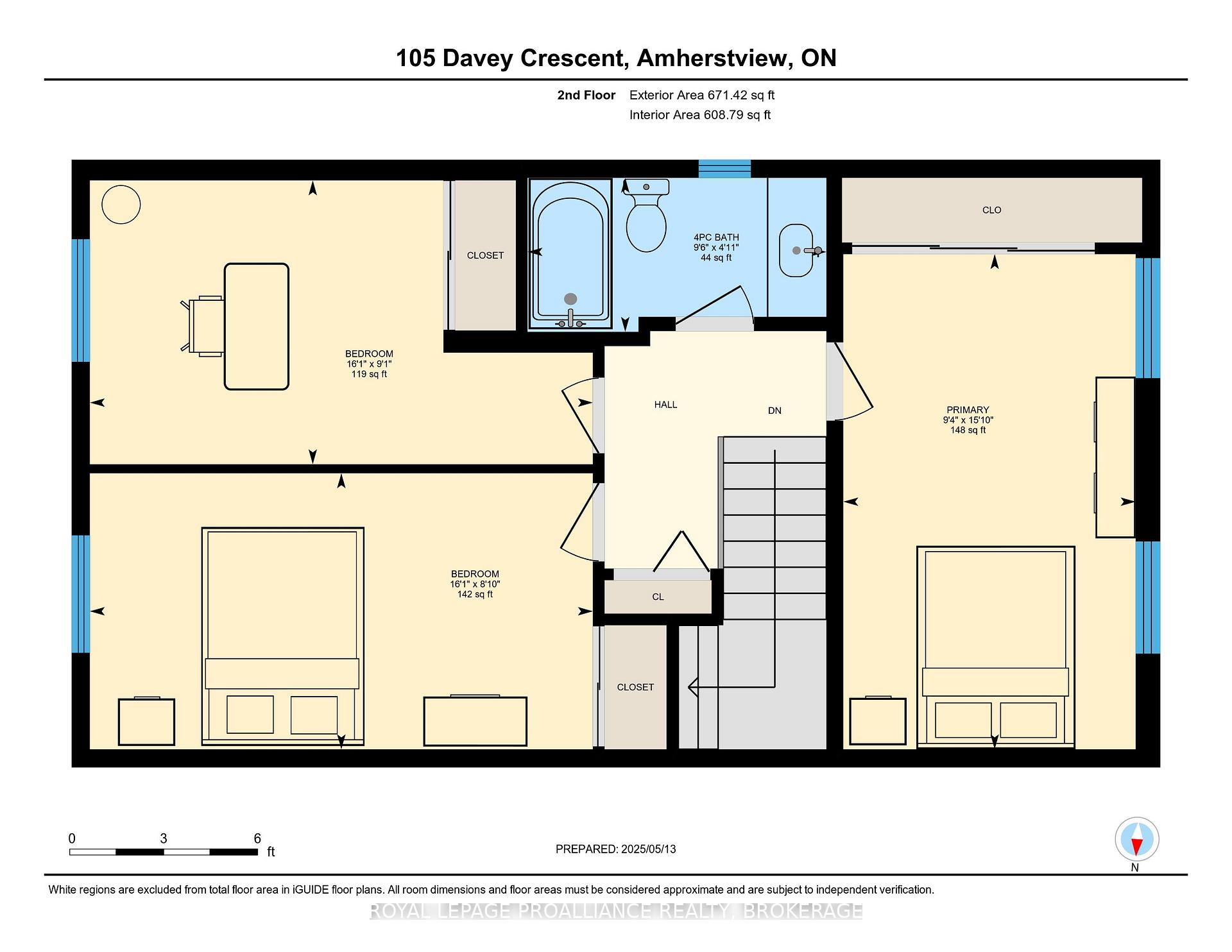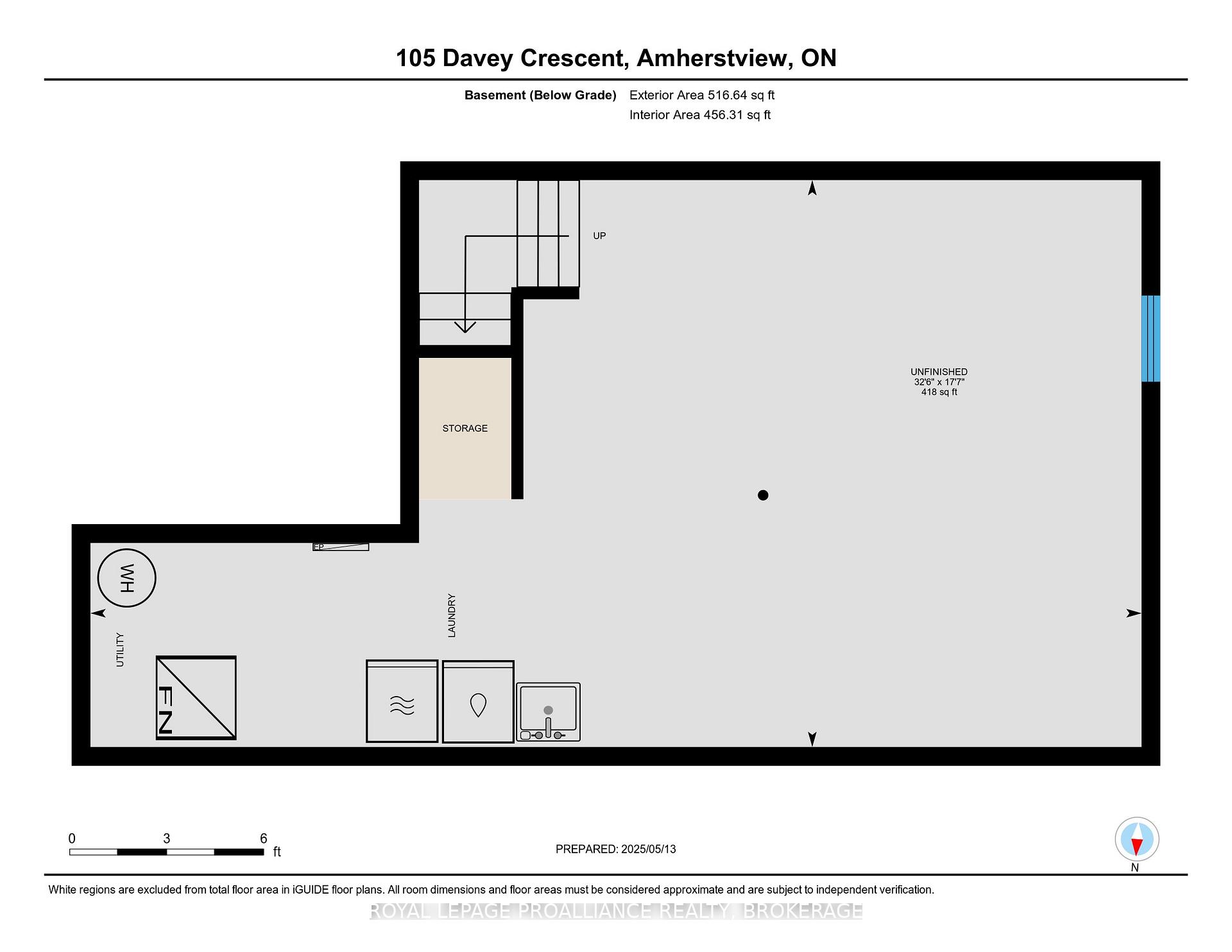$469,900
Available - For Sale
Listing ID: X12149667
105 Davey Cres , Loyalist, K7N 1X7, Lennox & Addingt
| Welcome to this charming and well-maintained end-unit townhouse, offering the perfect blend of comfort, privacy, and convenience. This spacious three-bedroom, one-and-a-half bathroom home is ideal for families, first-time buyers, or anyone looking to enjoy low-maintenance living in a desirable location. Step inside to find a bright and inviting interior, complemented by numerous recent updates including a newer roof(2022) furnace/air conditioner(2024) and lots of new windows ensuring efficiency and peace of mind for years to come. The main level features a functional layout with a living area, powder room, and an eat-in kitchen with direct access to the backyard. Upstairs you'll find three generous bedrooms and a full bathroom, providing plenty of space for the whole family. Outside, the fully fenced yard backs onto a beautiful park, creating a peaceful setting and ideal spot for kids, pets, or simply relaxing outdoors. The unfinished basement has lots of future potential, and roughed in for another bathroom. Located in a friendly, established neighbourhood, this end-unit gem offers the lifestyle you've been waiting for. Don't miss it! |
| Price | $469,900 |
| Taxes: | $3224.00 |
| Assessment Year: | 2025 |
| Occupancy: | Owner |
| Address: | 105 Davey Cres , Loyalist, K7N 1X7, Lennox & Addingt |
| Directions/Cross Streets: | Kidd Drive |
| Rooms: | 8 |
| Bedrooms: | 3 |
| Bedrooms +: | 0 |
| Family Room: | F |
| Basement: | Unfinished, Development |
| Level/Floor | Room | Length(ft) | Width(ft) | Descriptions | |
| Room 1 | Main | Bathroom | 8.82 | 3.21 | 2 Pc Bath |
| Room 2 | Main | Kitchen | 16.6 | 7.77 | |
| Room 3 | Main | Living Ro | 19.71 | 10.07 | |
| Room 4 | Second | Bathroom | 9.54 | 4.92 | 4 Pc Bath |
| Room 5 | Second | Primary B | 15.81 | 9.35 | |
| Room 6 | Second | Bedroom 2 | 16.07 | 9.05 | |
| Room 7 | Second | Bedroom 3 | 16.07 | 9.05 |
| Washroom Type | No. of Pieces | Level |
| Washroom Type 1 | 2 | Ground |
| Washroom Type 2 | 4 | Second |
| Washroom Type 3 | 0 | |
| Washroom Type 4 | 0 | |
| Washroom Type 5 | 0 | |
| Washroom Type 6 | 2 | Ground |
| Washroom Type 7 | 4 | Second |
| Washroom Type 8 | 0 | |
| Washroom Type 9 | 0 | |
| Washroom Type 10 | 0 |
| Total Area: | 0.00 |
| Approximatly Age: | 31-50 |
| Property Type: | Att/Row/Townhouse |
| Style: | 2-Storey |
| Exterior: | Vinyl Siding |
| Garage Type: | Attached |
| (Parking/)Drive: | Front Yard |
| Drive Parking Spaces: | 1 |
| Park #1 | |
| Parking Type: | Front Yard |
| Park #2 | |
| Parking Type: | Front Yard |
| Park #3 | |
| Parking Type: | Private |
| Pool: | None |
| Approximatly Age: | 31-50 |
| Approximatly Square Footage: | 1100-1500 |
| Property Features: | Level, Library |
| CAC Included: | N |
| Water Included: | N |
| Cabel TV Included: | N |
| Common Elements Included: | N |
| Heat Included: | N |
| Parking Included: | N |
| Condo Tax Included: | N |
| Building Insurance Included: | N |
| Fireplace/Stove: | N |
| Heat Type: | Forced Air |
| Central Air Conditioning: | Central Air |
| Central Vac: | N |
| Laundry Level: | Syste |
| Ensuite Laundry: | F |
| Sewers: | Sewer |
| Utilities-Cable: | A |
| Utilities-Hydro: | Y |
$
%
Years
This calculator is for demonstration purposes only. Always consult a professional
financial advisor before making personal financial decisions.
| Although the information displayed is believed to be accurate, no warranties or representations are made of any kind. |
| ROYAL LEPAGE PROALLIANCE REALTY, BROKERAGE |
|
|

Milad Akrami
Sales Representative
Dir:
647-678-7799
Bus:
647-678-7799
| Virtual Tour | Book Showing | Email a Friend |
Jump To:
At a Glance:
| Type: | Freehold - Att/Row/Townhouse |
| Area: | Lennox & Addington |
| Municipality: | Loyalist |
| Neighbourhood: | 54 - Amherstview |
| Style: | 2-Storey |
| Approximate Age: | 31-50 |
| Tax: | $3,224 |
| Beds: | 3 |
| Baths: | 2 |
| Fireplace: | N |
| Pool: | None |
Locatin Map:
Payment Calculator:

