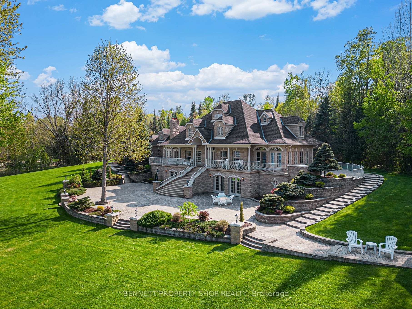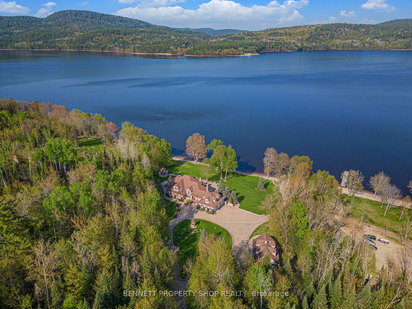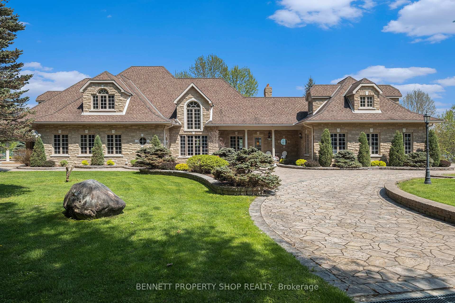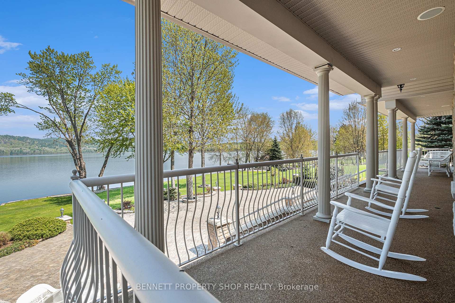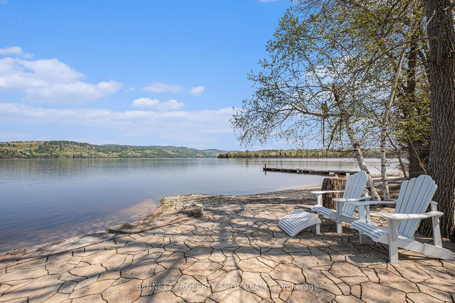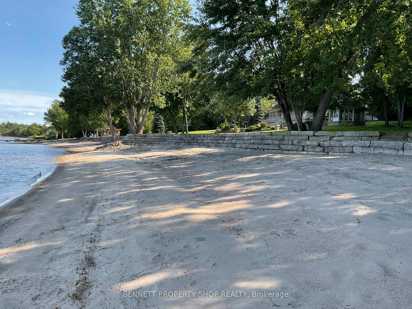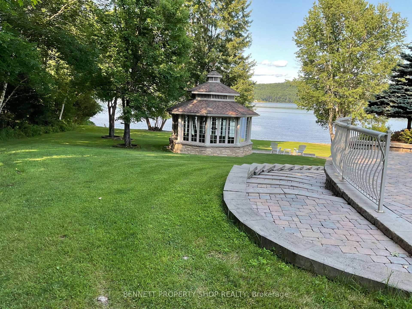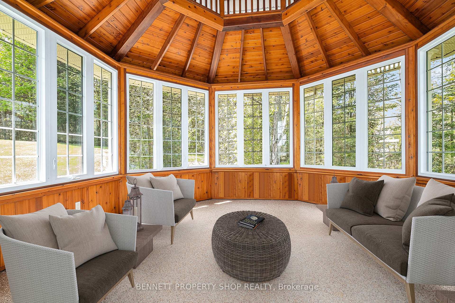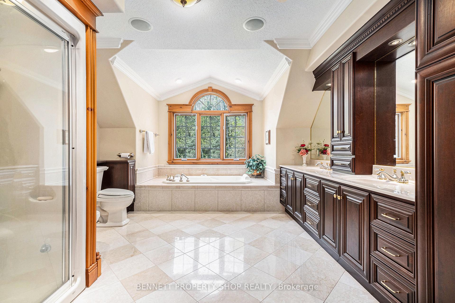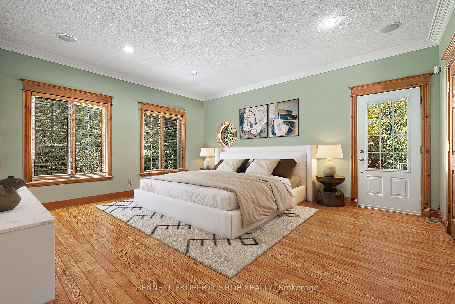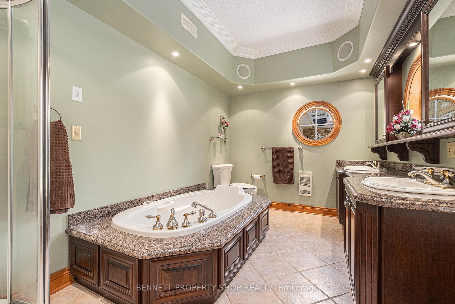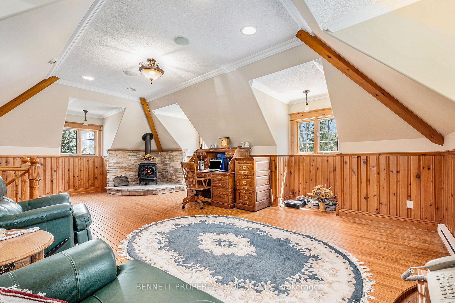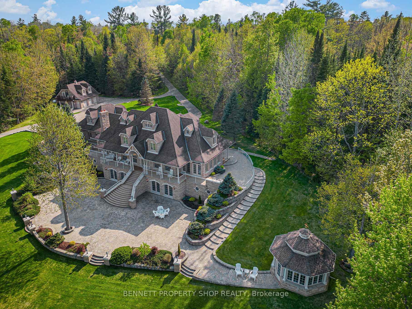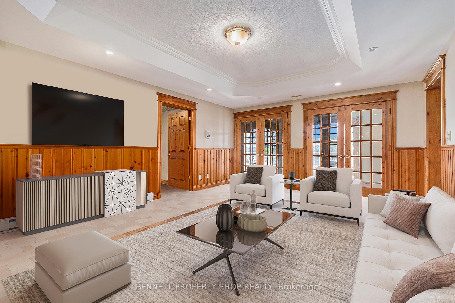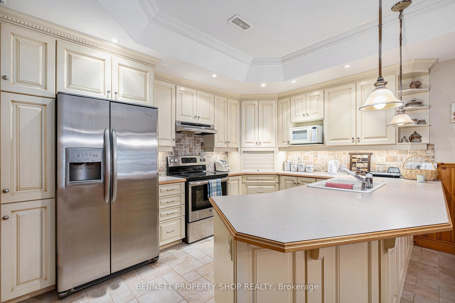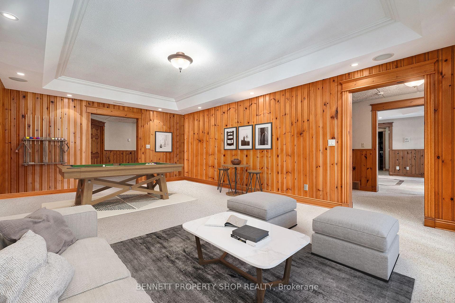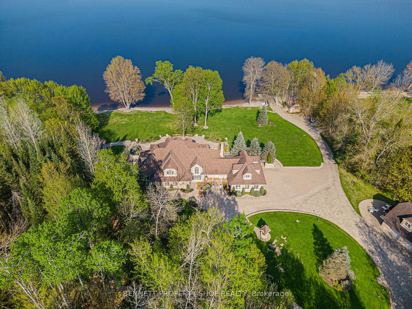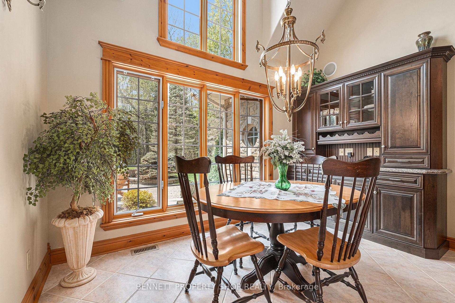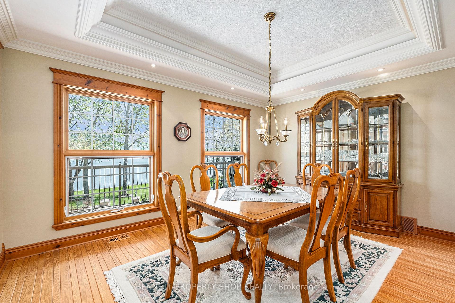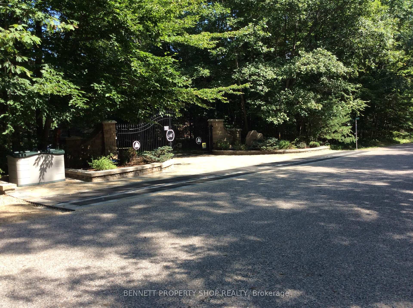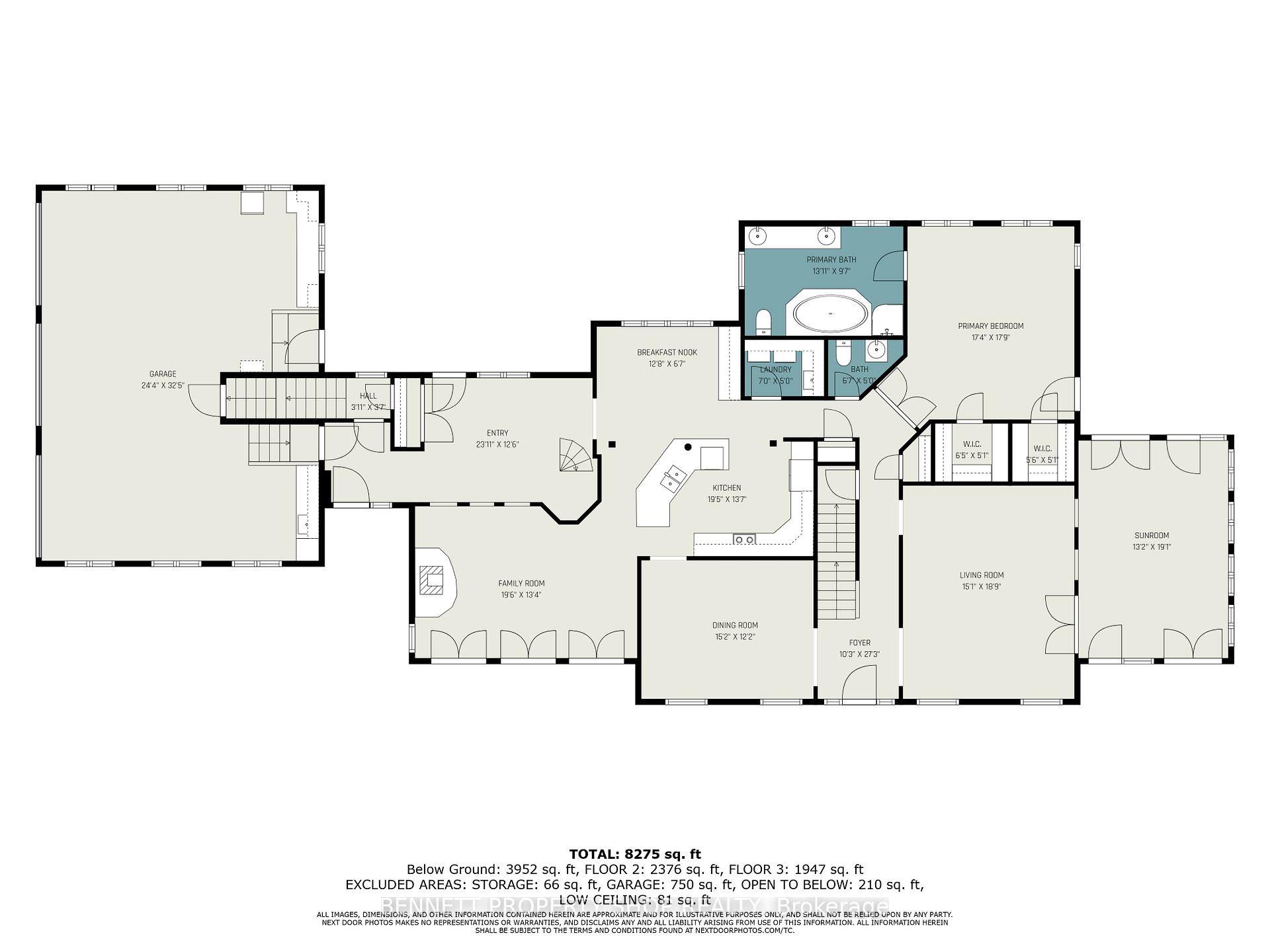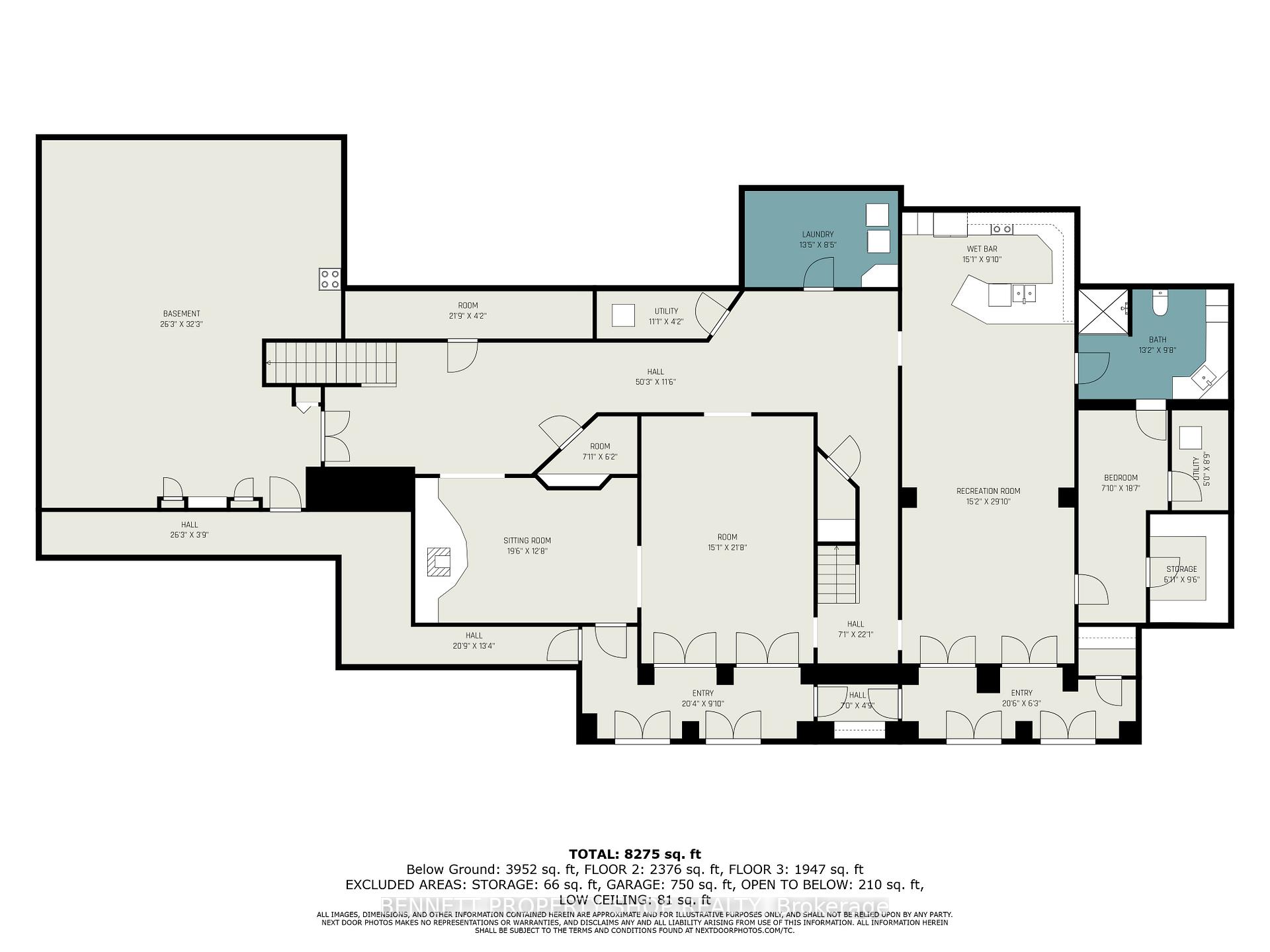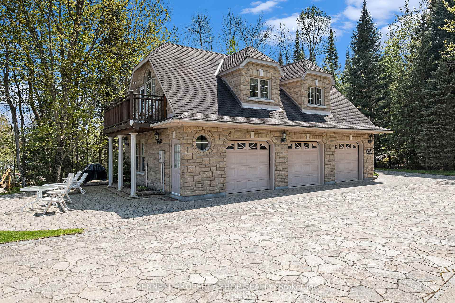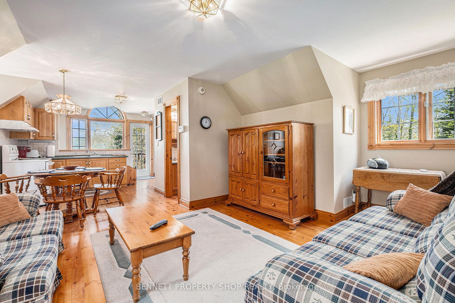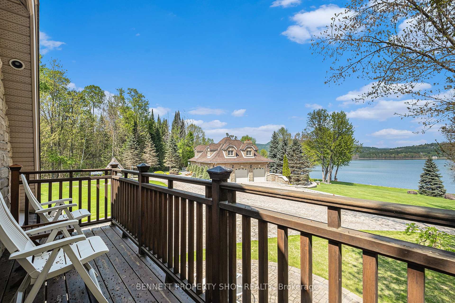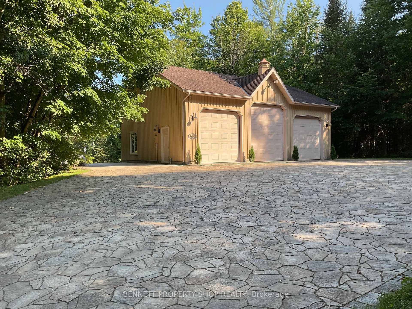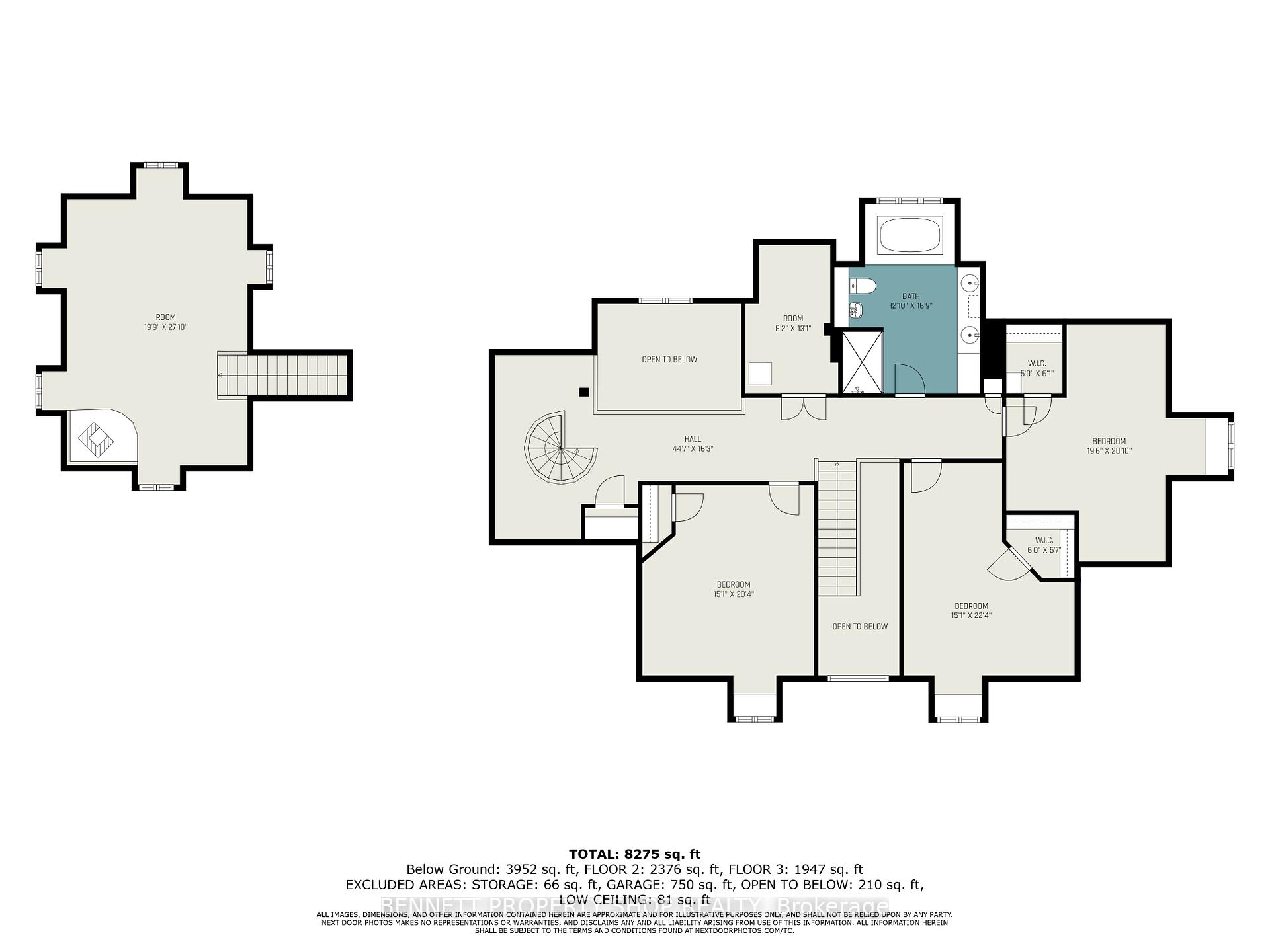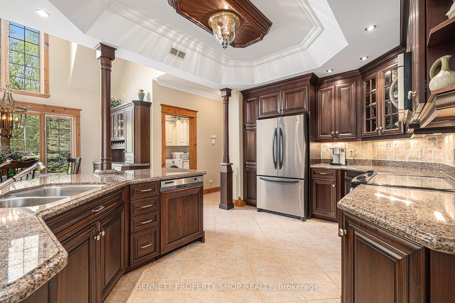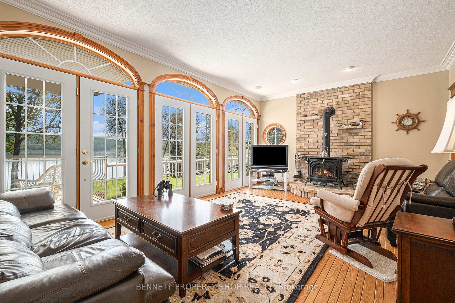$3,500,000
Available - For Sale
Listing ID: X12151131
445 BALMER BAY Road , Laurentian Hills, K0J 1P0, Renfrew
| Stonehaven Estate: A Waterfront Jewel on the Ottawa River - Discover Stonehaven Estate at 445 Balmer Bay, Deep River, ON - a 2.64-acre waterfront masterpiece on the Ottawa River. This 8,000+ sq ft custom stone residence, with 363 ft of pristine shoreline, blends timeless elegance with modern luxury. A gated entrance and interlocking brick driveway lead to a sanctuary of sophistication. The grand foyer, adorned with custom wood and tile, opens to a chef's kitchen with a sprawling island and high-end appliances. The living room, framed by river views, invites relaxation by a custom fireplace. Ascend to the primary suite, a haven with a 4-piece ensuite, walk-in closet, and seating area. A library nook overlooks the foyer, while additional bedrooms ensure guest comfort. The walk-out lower level, with in-law suite and radiant heating, offers versatile space. A charming coach house boasts 2 bedrooms, 2.5 baths, a kitchen, and a sunroom with river vistas, plus potential for an additional apartment. Nine garage spaces, including a heated 3-bay collectors garage, cater to car enthusiasts. The private sand beach, Naylor dock with boat lift, and pumphouse beckon for water sports. A gazebo, patios, and manicured lawns create an idyllic retreat. Stonehaven offers income potential as a B&B or rental. In Deep River, ranked Canada's #1 place to live, enjoy kayaking, golf at a Stanley Thompson course, and trails. With a hospital and yacht club nearby, this estate marries adventure with serenity. For those who seek the extraordinary, Stonehaven is a legacy of luxury. |
| Price | $3,500,000 |
| Taxes: | $16838.00 |
| Occupancy: | Owner |
| Address: | 445 BALMER BAY Road , Laurentian Hills, K0J 1P0, Renfrew |
| Acreage: | 2-4.99 |
| Directions/Cross Streets: | Hwy #17 W to Deep River, turn right onto Banting Dr for 1km, turn right onto Balmer Bay Rd, property |
| Rooms: | 34 |
| Rooms +: | 0 |
| Bedrooms: | 4 |
| Bedrooms +: | 1 |
| Family Room: | T |
| Basement: | Full, Finished |
| Level/Floor | Room | Length(ft) | Width(ft) | Descriptions | |
| Room 1 | Main | Foyer | 10.23 | 27.22 | |
| Room 2 | Main | Living Ro | 15.06 | 18.73 | |
| Room 3 | Main | Dining Ro | 15.15 | 12.14 | |
| Room 4 | Main | Sunroom | 13.15 | 19.06 | |
| Room 5 | Main | Primary B | 17.32 | 17.74 | |
| Room 6 | Main | Other | 6.4 | 5.05 | |
| Room 7 | Main | Other | 5.48 | 5.05 | |
| Room 8 | Main | Bathroom | 6.56 | 4.99 | |
| Room 9 | Main | Laundry | 6.99 | 4.99 | |
| Room 10 | Main | Bathroom | 13.91 | 9.58 | |
| Room 11 | Main | Kitchen | 19.38 | 13.58 | |
| Room 12 | Main | Dining Ro | 12.66 | 6.56 | |
| Room 13 | Main | Family Ro | 19.48 | 13.32 | |
| Room 14 | Second | Bedroom | 19.48 | 20.83 |
| Washroom Type | No. of Pieces | Level |
| Washroom Type 1 | 5 | Main |
| Washroom Type 2 | 2 | Main |
| Washroom Type 3 | 6 | Second |
| Washroom Type 4 | 3 | Lower |
| Washroom Type 5 | 0 |
| Total Area: | 0.00 |
| Property Type: | Detached |
| Style: | 2-Storey |
| Exterior: | Stone |
| Garage Type: | Detached |
| Drive Parking Spaces: | 20 |
| Pool: | None |
| Approximatly Square Footage: | 3500-5000 |
| Property Features: | Golf, Skiing |
| CAC Included: | N |
| Water Included: | N |
| Cabel TV Included: | N |
| Common Elements Included: | N |
| Heat Included: | N |
| Parking Included: | N |
| Condo Tax Included: | N |
| Building Insurance Included: | N |
| Fireplace/Stove: | Y |
| Heat Type: | Forced Air |
| Central Air Conditioning: | Central Air |
| Central Vac: | N |
| Laundry Level: | Syste |
| Ensuite Laundry: | F |
| Sewers: | Septic |
| Water: | Drilled W |
| Water Supply Types: | Drilled Well |
$
%
Years
This calculator is for demonstration purposes only. Always consult a professional
financial advisor before making personal financial decisions.
| Although the information displayed is believed to be accurate, no warranties or representations are made of any kind. |
| BENNETT PROPERTY SHOP REALTY |
|
|

Milad Akrami
Sales Representative
Dir:
647-678-7799
Bus:
647-678-7799
| Book Showing | Email a Friend |
Jump To:
At a Glance:
| Type: | Freehold - Detached |
| Area: | Renfrew |
| Municipality: | Laurentian Hills |
| Neighbourhood: | 511 - Chalk River and Laurentian Hills South |
| Style: | 2-Storey |
| Tax: | $16,838 |
| Beds: | 4+1 |
| Baths: | 4 |
| Fireplace: | Y |
| Pool: | None |
Locatin Map:
Payment Calculator:

