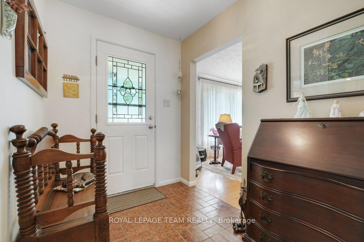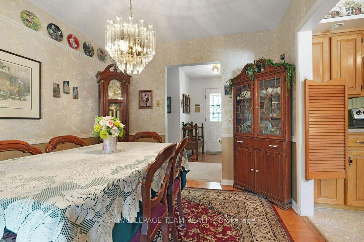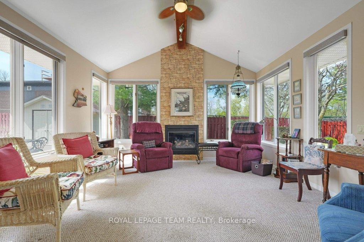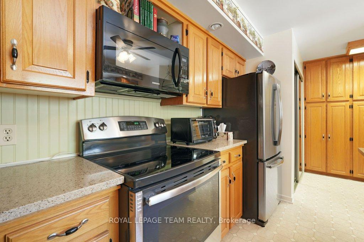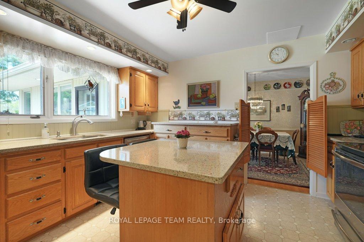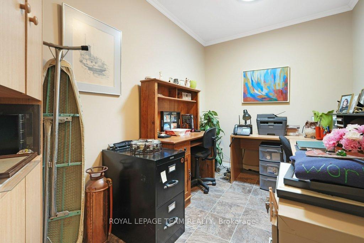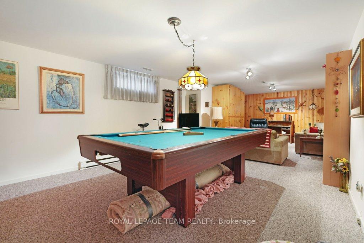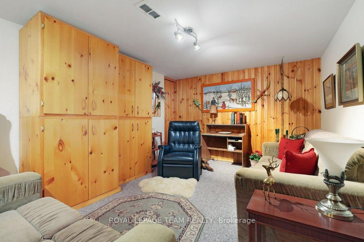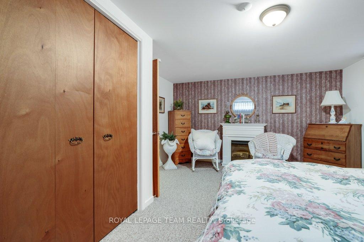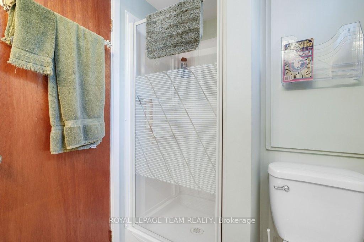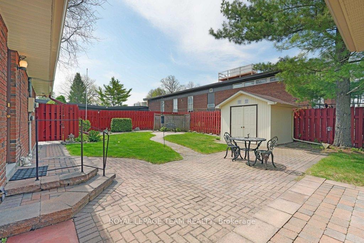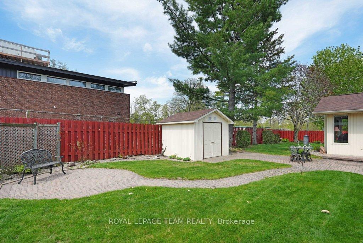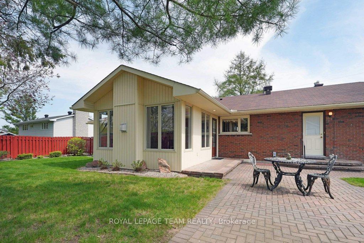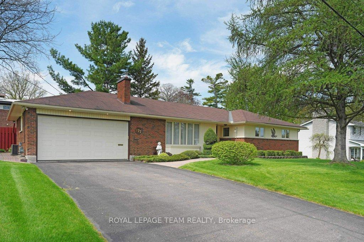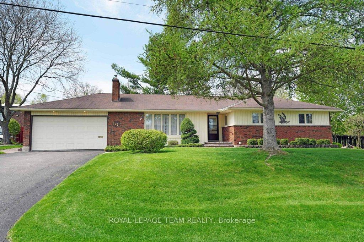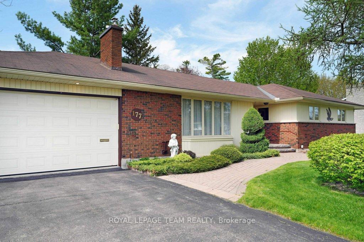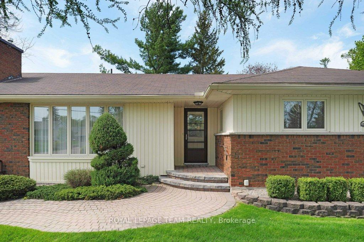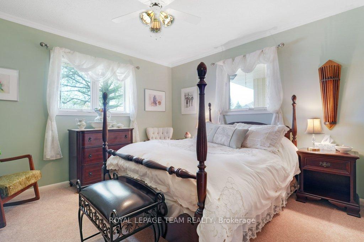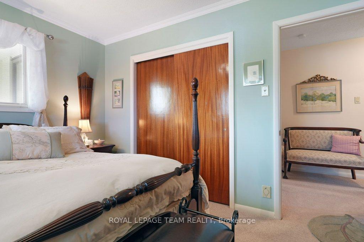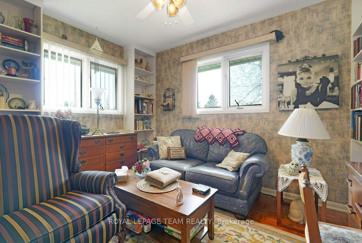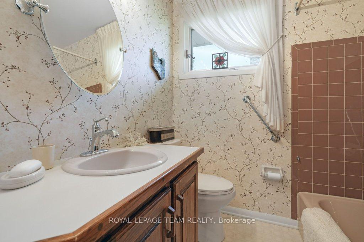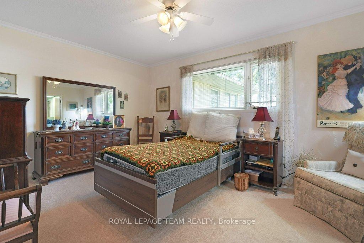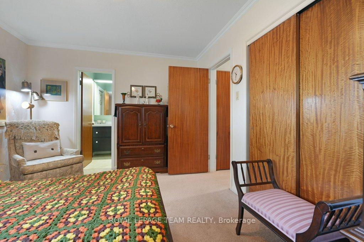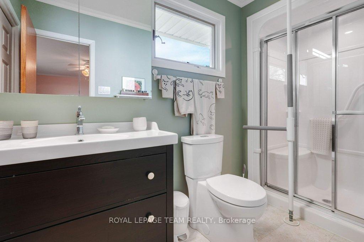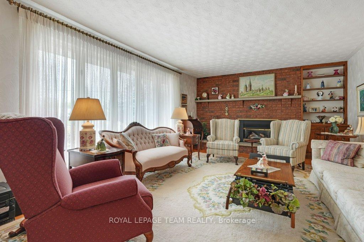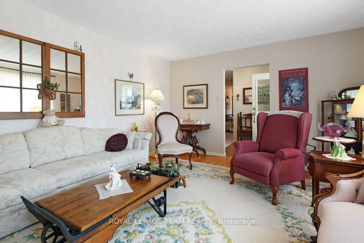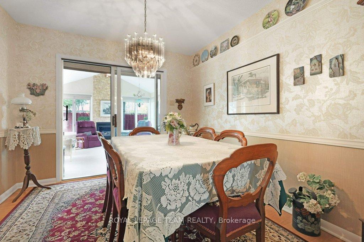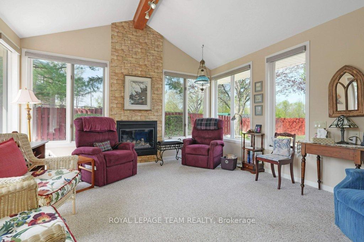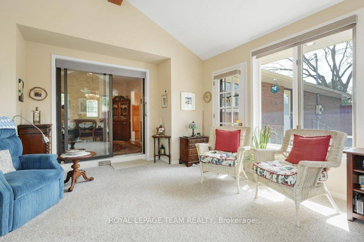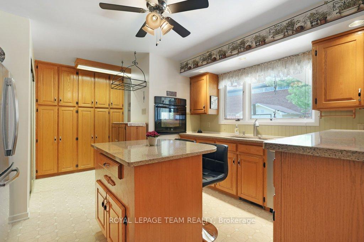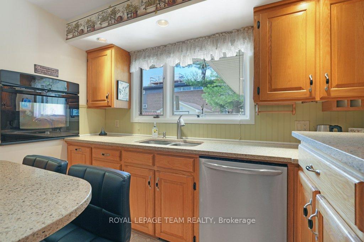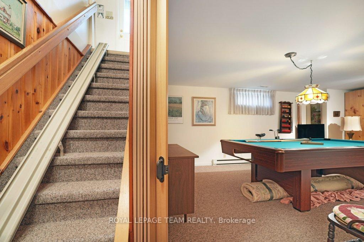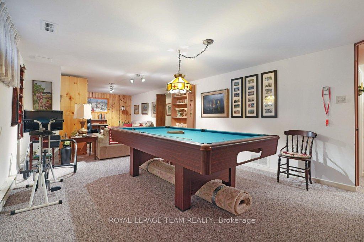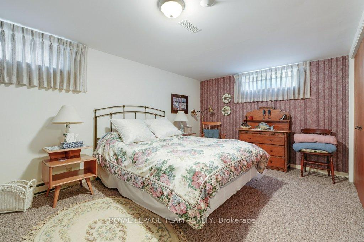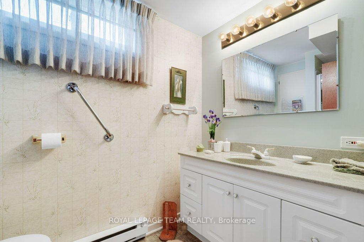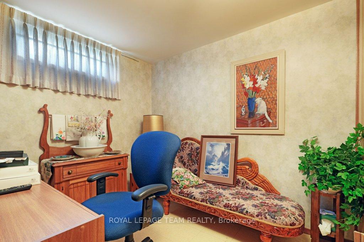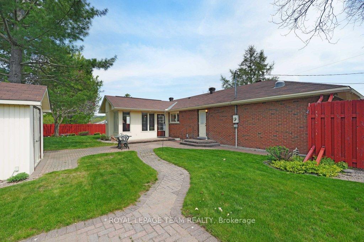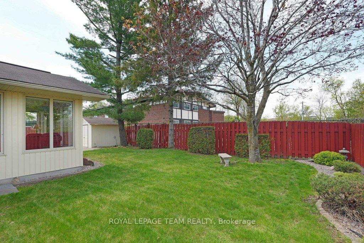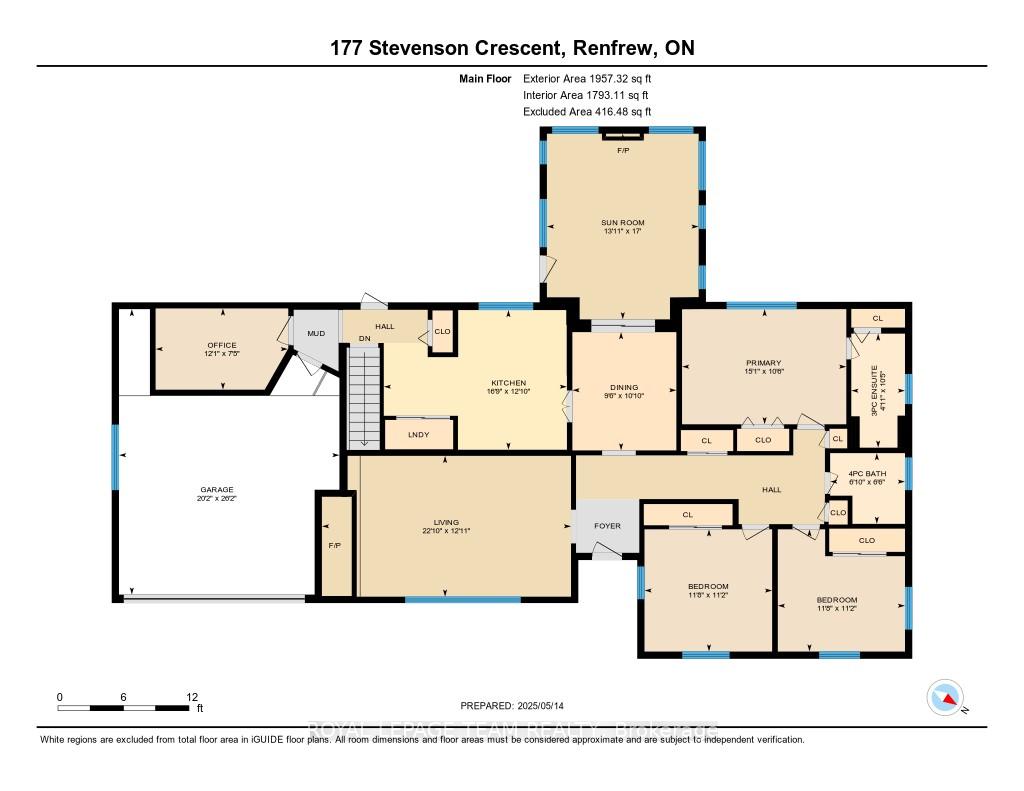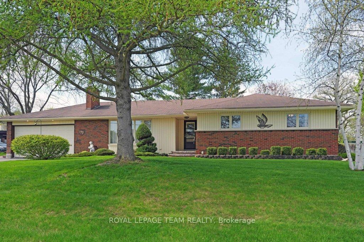$549,000
Available - For Sale
Listing ID: X12151157
177 STEVENSON Cres , Renfrew, K7V 1J4, Renfrew
| Welcome to 177 Stevenson Crescent - A Charming Bungalow in a Sought-After Neighbourhood. This beautifully maintained 3+1 bedroom, 3-bathroom bungalow is nestled in one of the area's most desirable communities. From the moment you arrive, you'll be greeted by exceptional landscaped curb appeal that sets the tone for the warmth and care found throughout the home. Step inside to discover a welcoming and functional layout, featuring a bright main floor with laundry for added convenience. The primary bedroom offers a private 3-piece ensuite, creating a peaceful retreat. One of the standout features of this home is the stunning sunroom, complete with a cozy fireplace and walls of windows that invite natural light and overlook the expansive backyard ideal for relaxing or entertaining in all seasons. The fully finished lower level boasts a spacious rec room, perfect for movie nights, game days, or casual gatherings. And for a bit of fun? It includes a pool table - Rack 'em and lets play! Whether you're looking to downsize without compromising space or seeking a family home in a well-established neighborhood, 177 Stevenson Crescent has it all. Don't miss your chance to own this warm, inviting home |
| Price | $549,000 |
| Taxes: | $5765.00 |
| Occupancy: | Vacant |
| Address: | 177 STEVENSON Cres , Renfrew, K7V 1J4, Renfrew |
| Directions/Cross Streets: | Munroe/Stevenson |
| Rooms: | 10 |
| Rooms +: | 4 |
| Bedrooms: | 3 |
| Bedrooms +: | 1 |
| Family Room: | T |
| Basement: | Finished, Full |
| Level/Floor | Room | Length(ft) | Width(ft) | Descriptions | |
| Room 1 | Main | Living Ro | 22.8 | 12.89 | Brick Fireplace, Bay Window, Fireplace Insert |
| Room 2 | Main | Kitchen | 16.76 | 12.79 | B/I Oven, Breakfast Bar |
| Room 3 | Main | Dining Ro | 10.82 | 9.51 | Hardwood Floor |
| Room 4 | Main | Primary B | 15.06 | 10.53 | 3 Pc Ensuite |
| Room 5 | Main | Bathroom | 10.43 | 4.92 | 3 Pc Ensuite |
| Room 6 | Main | Bedroom 2 | 11.68 | 11.18 | |
| Room 7 | Main | Bedroom 3 | 11.64 | 11.18 | |
| Room 8 | Main | Bathroom | 6.86 | 6.49 | 4 Pc Bath |
| Room 9 | Main | Office | 12.1 | 7.45 | |
| Room 10 | Main | Sunroom | 16.99 | 13.91 | Fireplace |
| Room 11 | Basement | Recreatio | 29.72 | 12.6 | |
| Room 12 | Basement | Bedroom 4 | 17.42 | 12.43 | |
| Room 13 | Basement | Bathroom | 8.66 | 5.18 | 3 Pc Bath |
| Room 14 | Basement | Other | 8.43 | 8.3 | |
| Room 15 | Basement | Workshop | 14.4 | 13.22 |
| Washroom Type | No. of Pieces | Level |
| Washroom Type 1 | 4 | Main |
| Washroom Type 2 | 3 | Main |
| Washroom Type 3 | 3 | Basement |
| Washroom Type 4 | 0 | |
| Washroom Type 5 | 0 |
| Total Area: | 0.00 |
| Property Type: | Detached |
| Style: | Bungalow |
| Exterior: | Brick |
| Garage Type: | Attached |
| (Parking/)Drive: | Private Do |
| Drive Parking Spaces: | 4 |
| Park #1 | |
| Parking Type: | Private Do |
| Park #2 | |
| Parking Type: | Private Do |
| Pool: | None |
| Approximatly Square Footage: | 1500-2000 |
| CAC Included: | N |
| Water Included: | N |
| Cabel TV Included: | N |
| Common Elements Included: | N |
| Heat Included: | N |
| Parking Included: | N |
| Condo Tax Included: | N |
| Building Insurance Included: | N |
| Fireplace/Stove: | Y |
| Heat Type: | Forced Air |
| Central Air Conditioning: | Central Air |
| Central Vac: | Y |
| Laundry Level: | Syste |
| Ensuite Laundry: | F |
| Sewers: | Sewer |
$
%
Years
This calculator is for demonstration purposes only. Always consult a professional
financial advisor before making personal financial decisions.
| Although the information displayed is believed to be accurate, no warranties or representations are made of any kind. |
| ROYAL LEPAGE TEAM REALTY |
|
|

Milad Akrami
Sales Representative
Dir:
647-678-7799
Bus:
647-678-7799
| Virtual Tour | Book Showing | Email a Friend |
Jump To:
At a Glance:
| Type: | Freehold - Detached |
| Area: | Renfrew |
| Municipality: | Renfrew |
| Neighbourhood: | 540 - Renfrew |
| Style: | Bungalow |
| Tax: | $5,765 |
| Beds: | 3+1 |
| Baths: | 3 |
| Fireplace: | Y |
| Pool: | None |
Locatin Map:
Payment Calculator:

