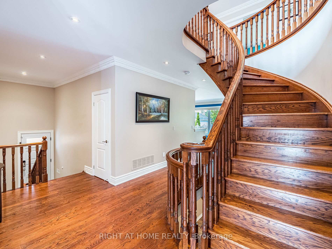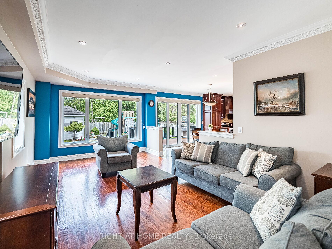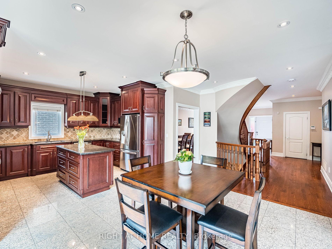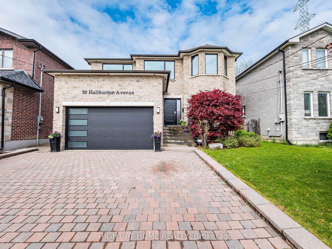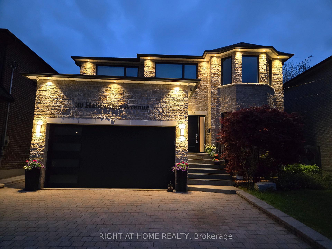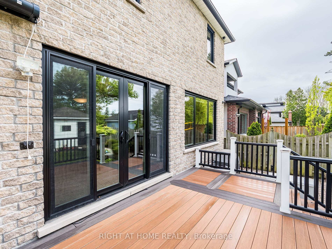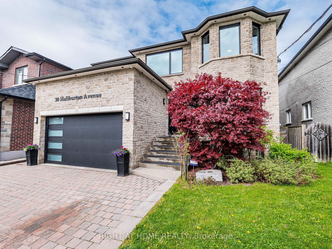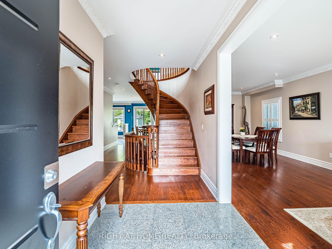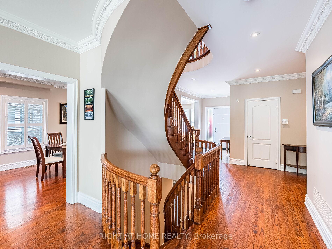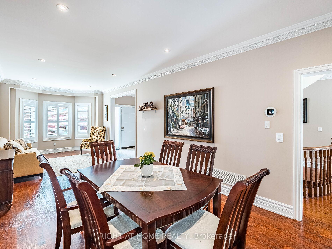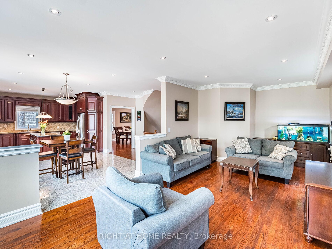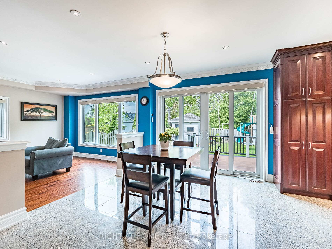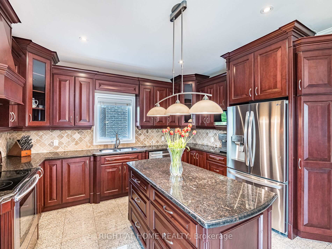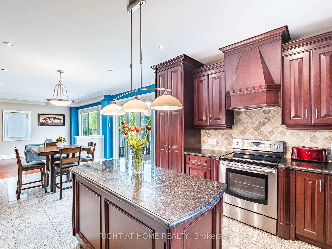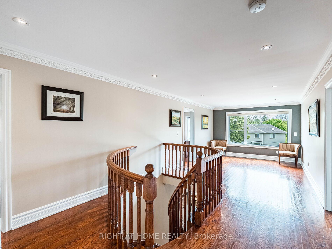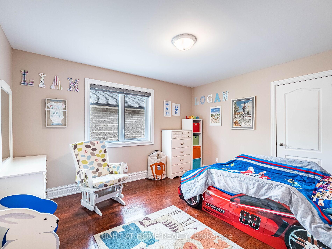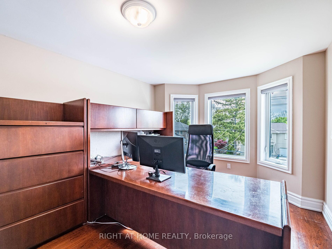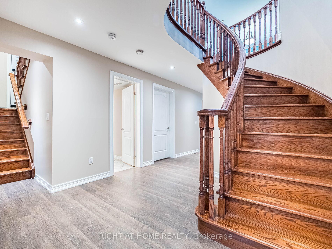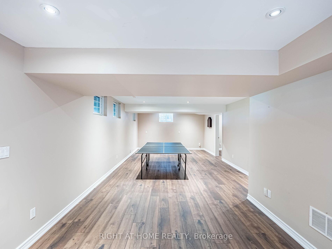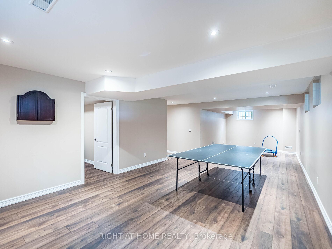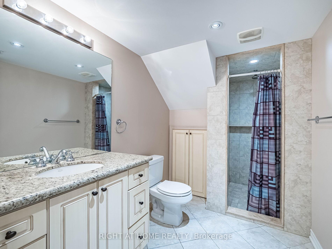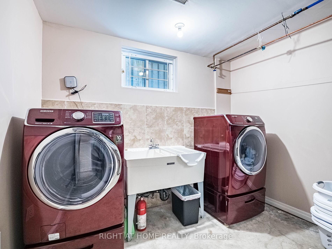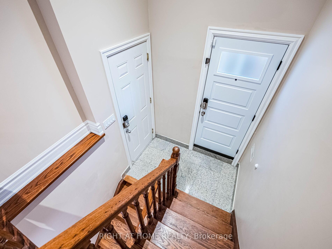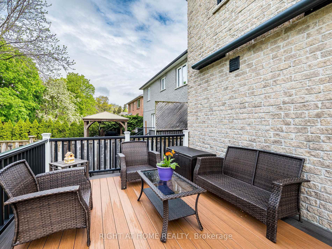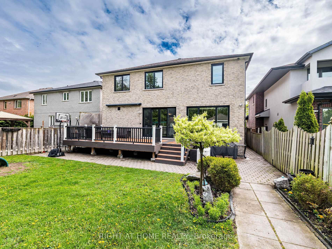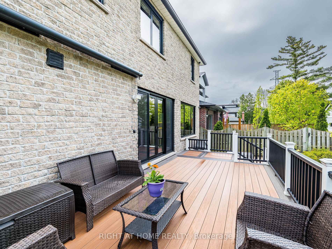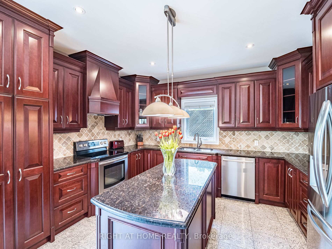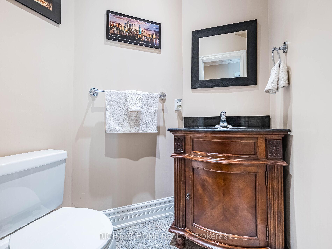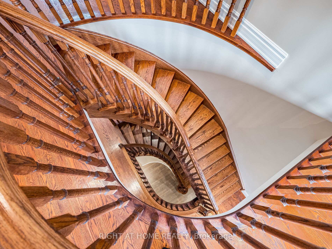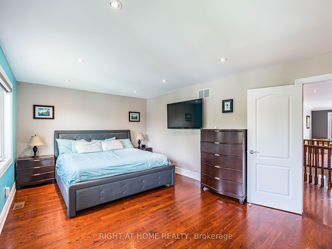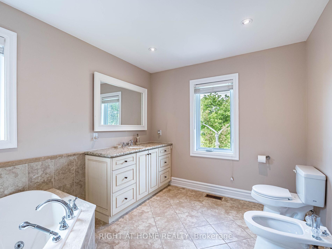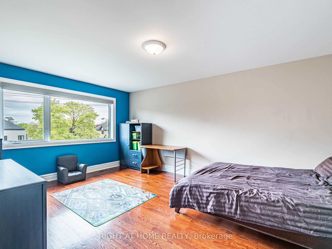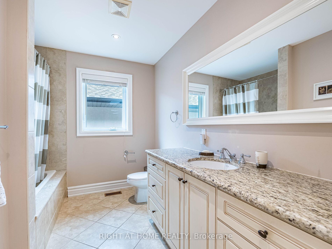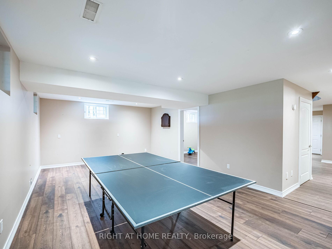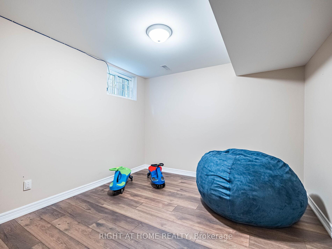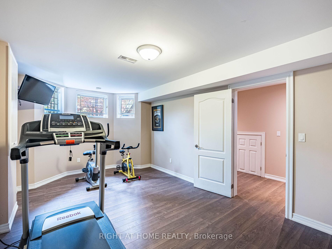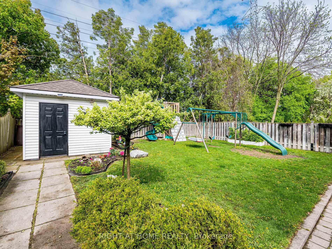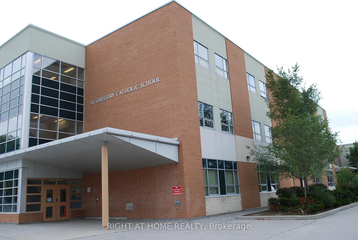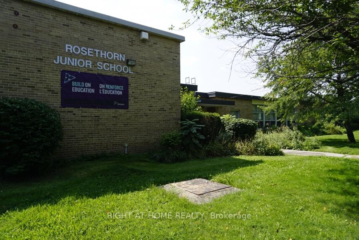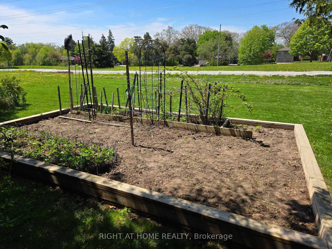$2,149,888
Available - For Sale
Listing ID: W12149595
30 Haliburton Aven , Toronto, M9B 4Y4, Toronto
| Welcome to 30 Haliburton Ave. This Beautiful Custom Built Home is Situated in a Secluded Pocket Within the Catchment of Top Ranked Rosethorn Junior Public School (French Immersion/English Option) & St. Gregorys Catholic School. Boasting 3,115 Sq Ft of Above Grade Living Space + a Fully Finished Basement with a 2nd Kitchen Rough in and a Separate Walkout Staircase to a Side Entrance. This home is loaded with upgrades: 9 Ft Main Floor Ceilings, 8 Ft Ceilings in Basement and 2nd Floors, Upgraded Baseboards, Pot Lights, Solid Maple Eat-in Kitchen, California Shutters, Hunter Douglas Motorized Shades, Automated Lighting, 9 Car Interlock Driveway with No Sidewalk, Custom Large Storage Shed, Mezzanine Storage in Garage, Recently Replaced Triple Pane Fibreglass Energy Efficient Windows and Exterior Entry Doors and Garage Door, Irrigation System, Automatic Natural Gas Backup Generator (Powers Entire Home). Take a Walk Through Echo Valley Trail and come Home to Your Private Backyard to Enjoy a Cool Lemonade on Your Maintenance Free Large Composite Deck with Motorized Awning While Enjoying the Afternoon Backyard Sun Helping Your Vegetable Garden Flourish Behind the Backyard |
| Price | $2,149,888 |
| Taxes: | $8390.34 |
| Occupancy: | Owner |
| Address: | 30 Haliburton Aven , Toronto, M9B 4Y4, Toronto |
| Acreage: | < .50 |
| Directions/Cross Streets: | Kipling and Rathburn |
| Rooms: | 17 |
| Bedrooms: | 4 |
| Bedrooms +: | 2 |
| Family Room: | T |
| Basement: | Finished, Separate Ent |
| Level/Floor | Room | Length(ft) | Width(ft) | Descriptions | |
| Room 1 | Main | Kitchen | 22.5 | 12.89 | Granite Counters, Centre Island, Granite Floor |
| Room 2 | Main | Living Ro | 28.6 | 10.99 | Hardwood Floor, Pot Lights, Crown Moulding |
| Room 3 | Main | Dining Ro | 28.6 | 10.99 | Hardwood Floor, Pot Lights, Crown Moulding |
| Room 4 | Main | Family Ro | 25.45 | 11.64 | Hardwood Floor, Pot Lights, Crown Moulding |
| Room 5 | Main | Powder Ro | 4.95 | 4.92 | Granite Counters, Granite Floor, Pot Lights |
| Room 6 | Upper | Primary B | 22.96 | 11.91 | 5 Pc Ensuite, Walk-In Closet(s), Hardwood Floor |
| Room 7 | Upper | Bedroom 2 | 11.15 | 13.12 | Hardwood Floor, Closet, Window |
| Room 8 | Upper | Bedroom 3 | 17.55 | 11.94 | Hardwood Floor, Closet, Window |
| Room 9 | Upper | Bedroom 4 | 16.7 | 10.99 | Hardwood Floor, Closet, Window |
| Room 10 | Upper | Bathroom | 11.09 | 5.61 | 4 Pc Bath, Granite Counters, Ceramic Floor |
| Room 11 | Upper | Bathroom | 11.91 | 8.89 | 5 Pc Bath, Bidet, Hot Tub |
| Room 12 | Lower | Recreatio | 34.57 | 13.81 | Laminate, Pot Lights, Open Concept |
| Room 13 | Lower | Bedroom | 11.02 | 10.63 | Laminate, Window |
| Room 14 | Lower | Bedroom | 10.66 | 17.94 | Laminate, Window |
| Room 15 | Lower | Cold Room | 10.04 | 5.38 | Concrete Floor, Window |
| Washroom Type | No. of Pieces | Level |
| Washroom Type 1 | 2 | Main |
| Washroom Type 2 | 5 | Upper |
| Washroom Type 3 | 4 | Upper |
| Washroom Type 4 | 3 | Lower |
| Washroom Type 5 | 0 | |
| Washroom Type 6 | 2 | Main |
| Washroom Type 7 | 5 | Upper |
| Washroom Type 8 | 4 | Upper |
| Washroom Type 9 | 3 | Lower |
| Washroom Type 10 | 0 |
| Total Area: | 0.00 |
| Property Type: | Detached |
| Style: | 2-Storey |
| Exterior: | Stone |
| Garage Type: | Built-In |
| Drive Parking Spaces: | 9 |
| Pool: | None |
| Other Structures: | Garden Shed |
| Approximatly Square Footage: | 3000-3500 |
| Property Features: | Golf, Park |
| CAC Included: | N |
| Water Included: | N |
| Cabel TV Included: | N |
| Common Elements Included: | N |
| Heat Included: | N |
| Parking Included: | N |
| Condo Tax Included: | N |
| Building Insurance Included: | N |
| Fireplace/Stove: | N |
| Heat Type: | Forced Air |
| Central Air Conditioning: | Central Air |
| Central Vac: | Y |
| Laundry Level: | Syste |
| Ensuite Laundry: | F |
| Elevator Lift: | False |
| Sewers: | Sewer |
| Utilities-Cable: | Y |
| Utilities-Hydro: | Y |
$
%
Years
This calculator is for demonstration purposes only. Always consult a professional
financial advisor before making personal financial decisions.
| Although the information displayed is believed to be accurate, no warranties or representations are made of any kind. |
| RIGHT AT HOME REALTY |
|
|

Milad Akrami
Sales Representative
Dir:
647-678-7799
Bus:
647-678-7799
| Virtual Tour | Book Showing | Email a Friend |
Jump To:
At a Glance:
| Type: | Freehold - Detached |
| Area: | Toronto |
| Municipality: | Toronto W08 |
| Neighbourhood: | Islington-City Centre West |
| Style: | 2-Storey |
| Tax: | $8,390.34 |
| Beds: | 4+2 |
| Baths: | 4 |
| Fireplace: | N |
| Pool: | None |
Locatin Map:
Payment Calculator:

