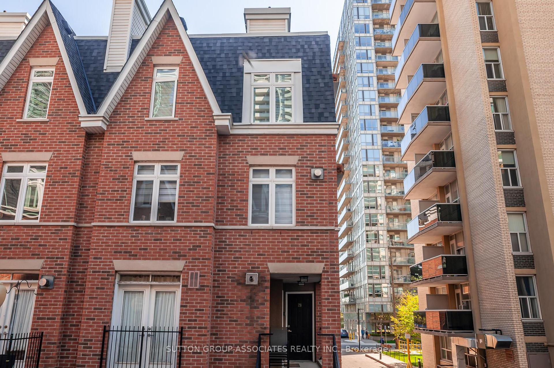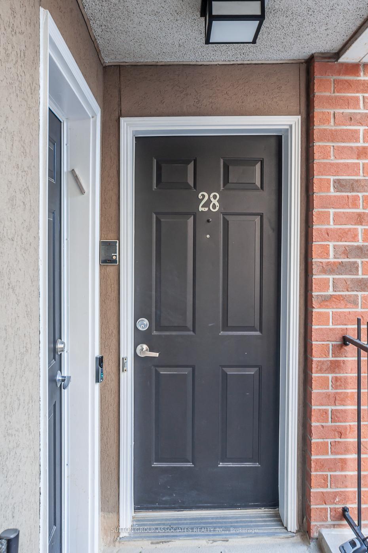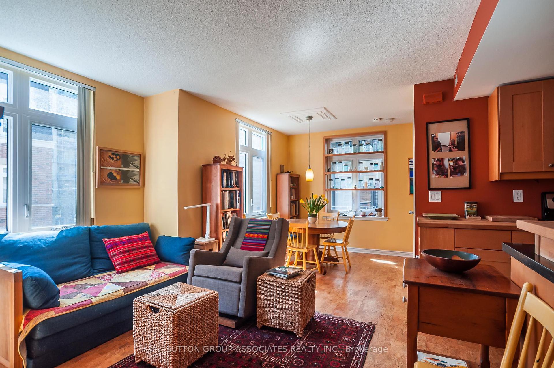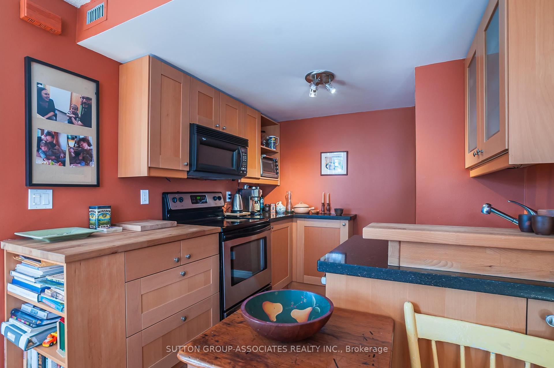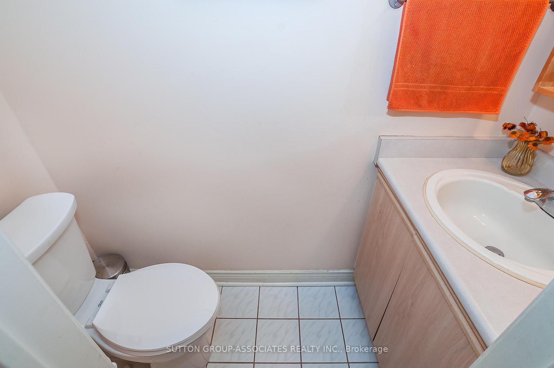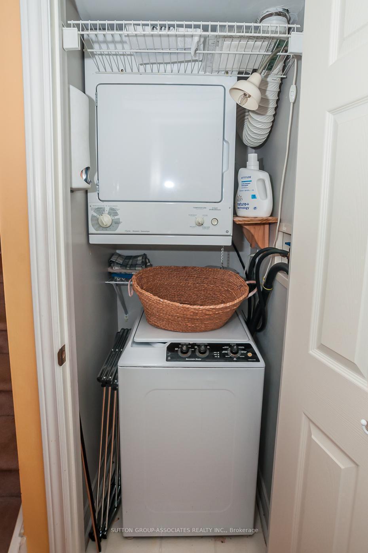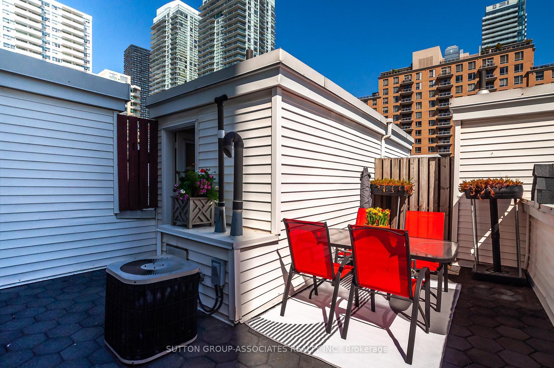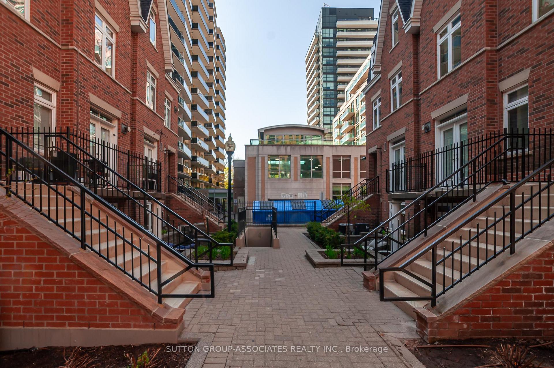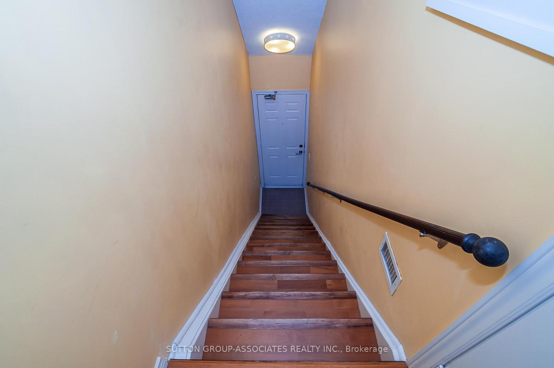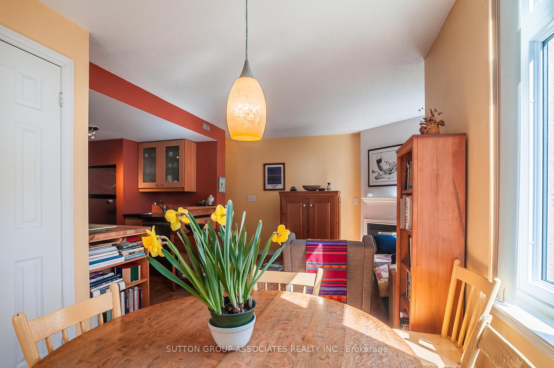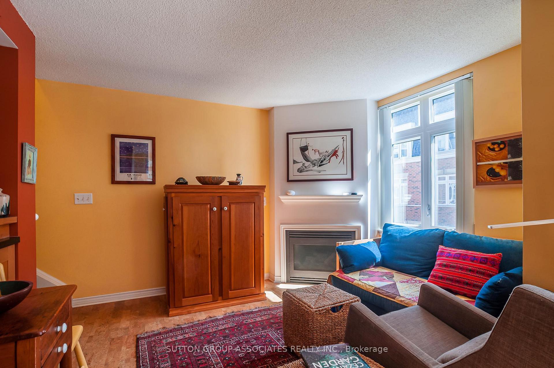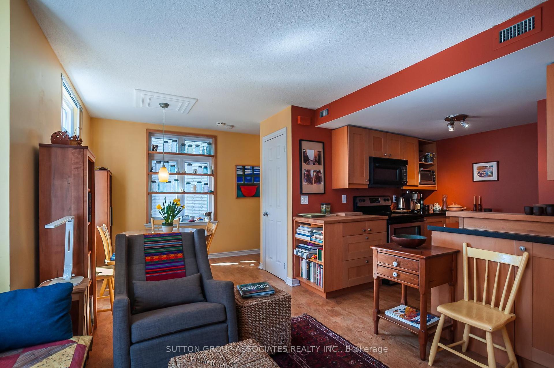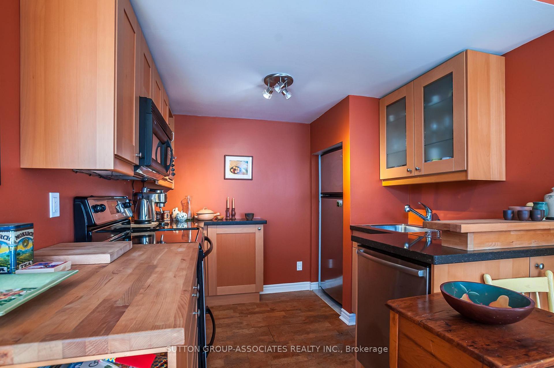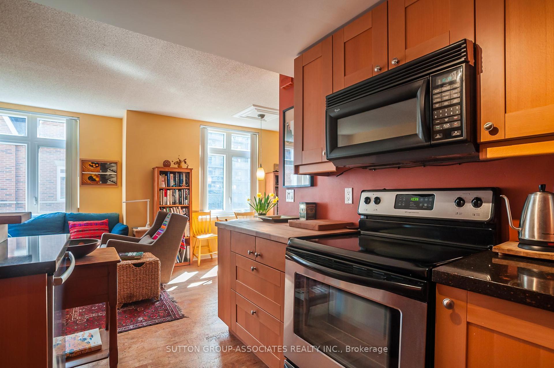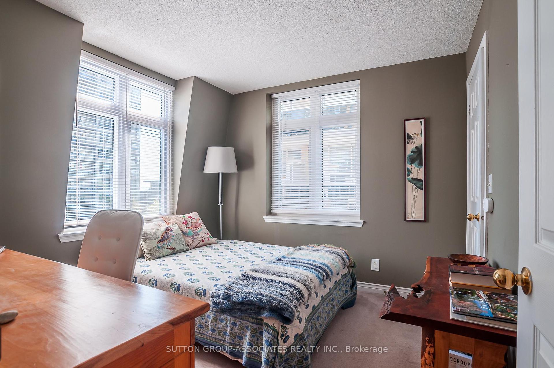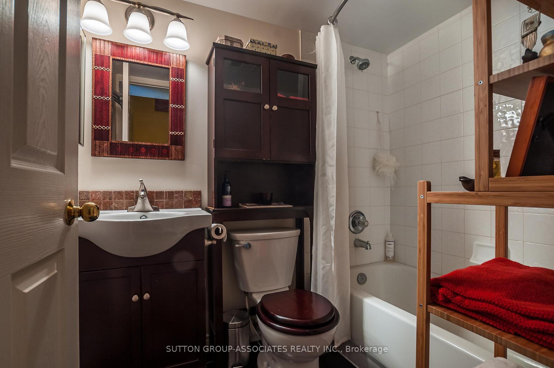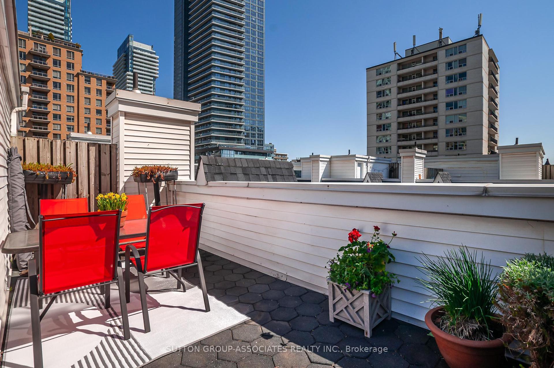$819,900
Available - For Sale
Listing ID: C12150844
100 Redpath Aven , Toronto, M4S 2J7, Toronto
| Enjoy townhome living in this fanatastic secluded Midtown community. Walk out your door to pedestrian walkways, landscaped and tidy, peaceful with no cars until you venture out to find everything you could possibly need within a short walk. Shopping & food of every description, schools, parks, library, and also just a few minutes from the subway!This premium corner suite boasts an extra window as well as a gas fireplace, both rarely found in these units! The main level is open & bright, and has a modern kitchen uniquely designed to maximize every inch! Granite counters, stainless steel and good organized storage. 2pc bath is a plus! Two bedrooms, large closets, laundry and a 4pc bath are located on the upper level. The roof deck is an oasis or entertainer's delight finding sun at different parts of the day!The complex has a well lit and clean underground parking garage with car wash, EV charging stations, ample visitor parking, lockable bicycle racks and organized recycling, compost and garbage rooms. On site management office. Well run complex with attention to maintenance and details. |
| Price | $819,900 |
| Taxes: | $3348.00 |
| Occupancy: | Owner |
| Address: | 100 Redpath Aven , Toronto, M4S 2J7, Toronto |
| Postal Code: | M4S 2J7 |
| Province/State: | Toronto |
| Directions/Cross Streets: | Yonge/Eglinton |
| Level/Floor | Room | Length(ft) | Width(ft) | Descriptions | |
| Room 1 | Main | Living Ro | 18.99 | 11.25 | Fireplace, Cork Floor |
| Room 2 | Main | Kitchen | 8.99 | 8.66 | Renovated, Open Concept, Stainless Steel Appl |
| Room 3 | Second | Primary B | 9.84 | 9.74 | Walk-In Closet(s) |
| Room 4 | Second | Bedroom | 8.99 | 8.66 | Closet |
| Washroom Type | No. of Pieces | Level |
| Washroom Type 1 | 2 | Main |
| Washroom Type 2 | 4 | Upper |
| Washroom Type 3 | 0 | |
| Washroom Type 4 | 0 | |
| Washroom Type 5 | 0 |
| Total Area: | 0.00 |
| Washrooms: | 2 |
| Heat Type: | Forced Air |
| Central Air Conditioning: | Central Air |
| Elevator Lift: | False |
$
%
Years
This calculator is for demonstration purposes only. Always consult a professional
financial advisor before making personal financial decisions.
| Although the information displayed is believed to be accurate, no warranties or representations are made of any kind. |
| SUTTON GROUP-ASSOCIATES REALTY INC. |
|
|

Milad Akrami
Sales Representative
Dir:
647-678-7799
Bus:
647-678-7799
| Book Showing | Email a Friend |
Jump To:
At a Glance:
| Type: | Com - Condo Townhouse |
| Area: | Toronto |
| Municipality: | Toronto C10 |
| Neighbourhood: | Mount Pleasant West |
| Style: | 2-Storey |
| Tax: | $3,348 |
| Maintenance Fee: | $725.49 |
| Beds: | 2 |
| Baths: | 2 |
| Fireplace: | Y |
Locatin Map:
Payment Calculator:

