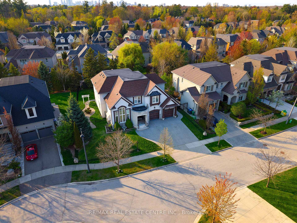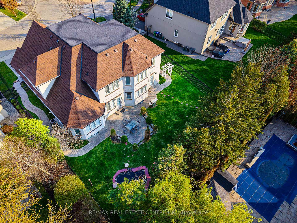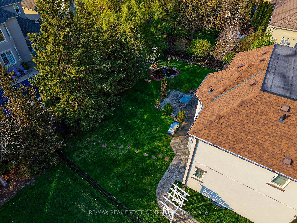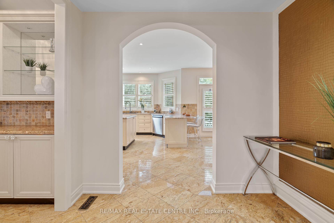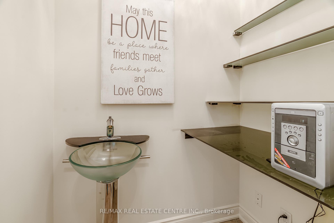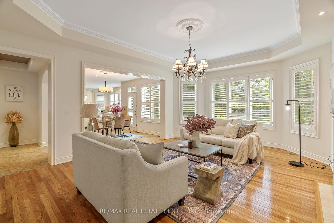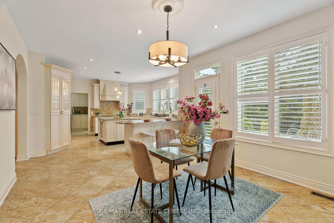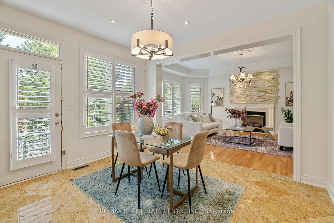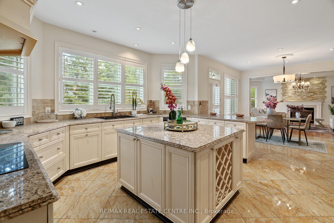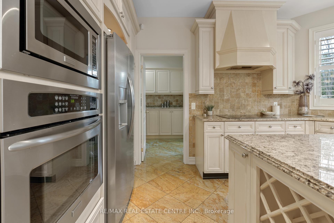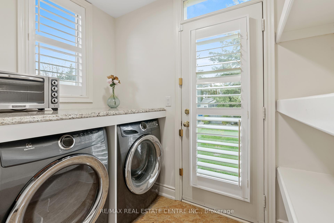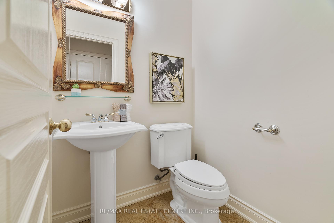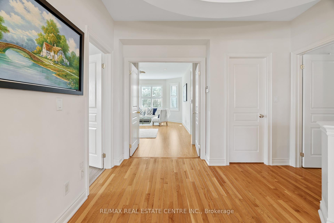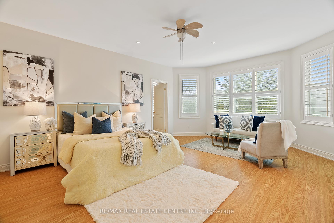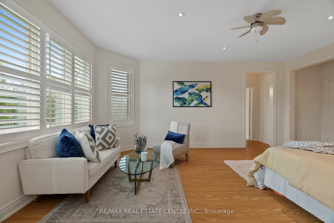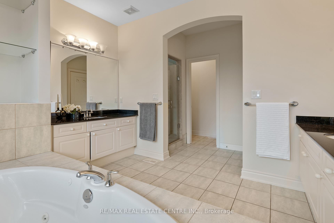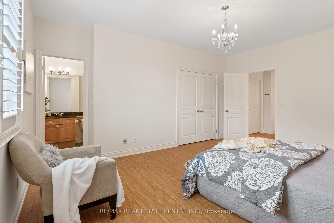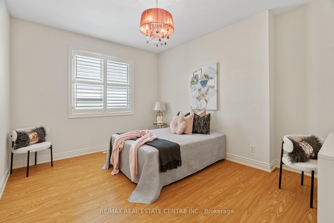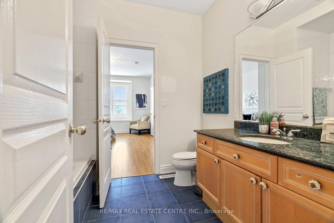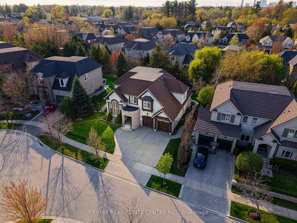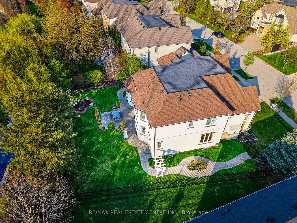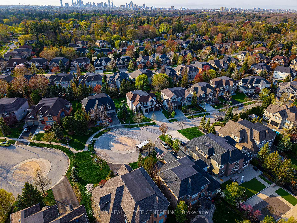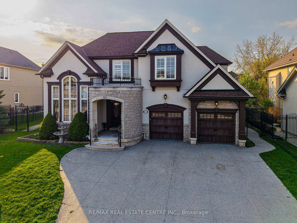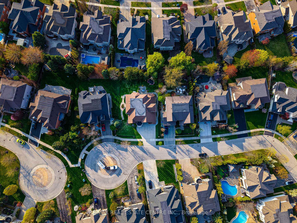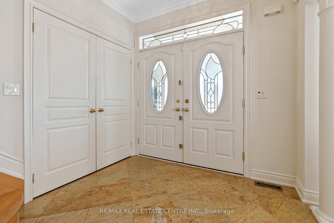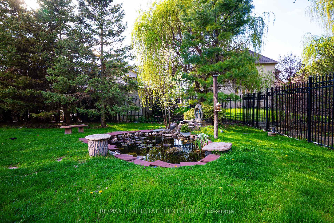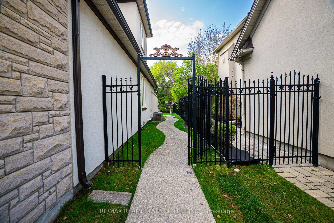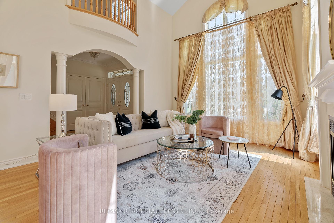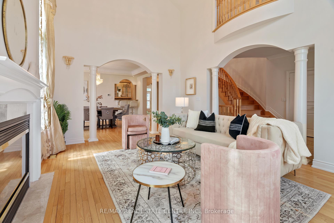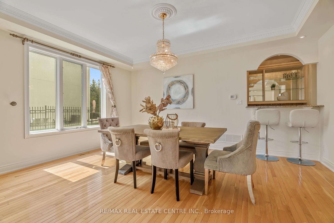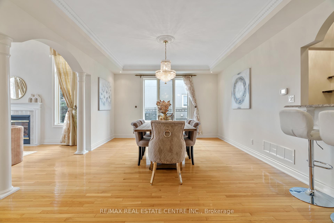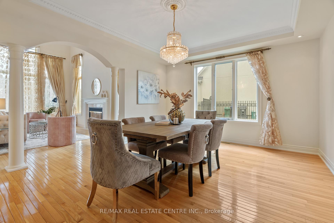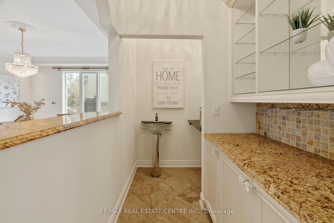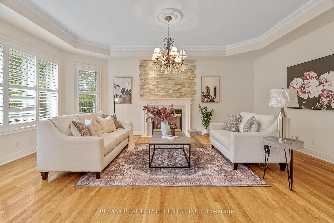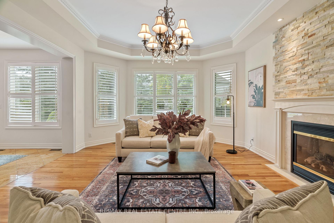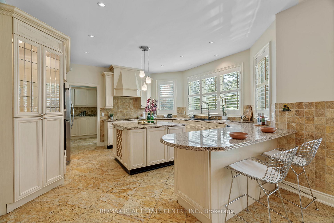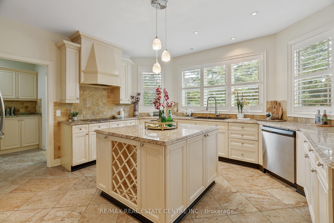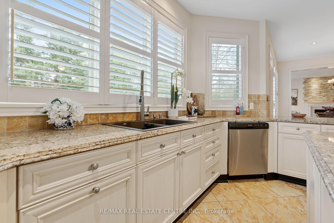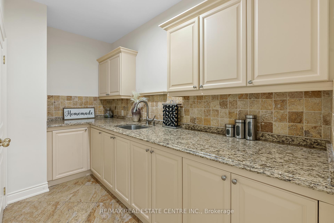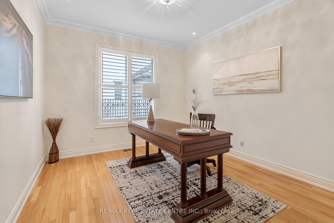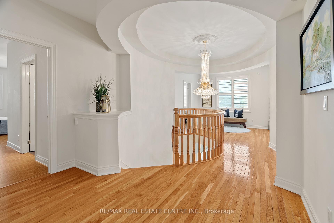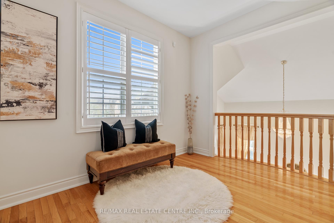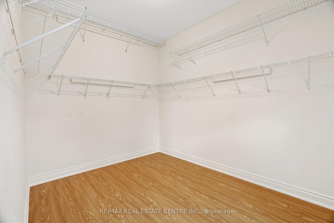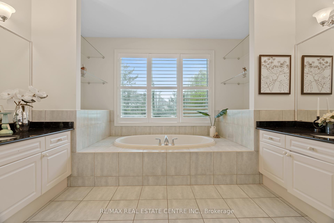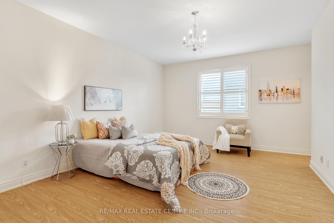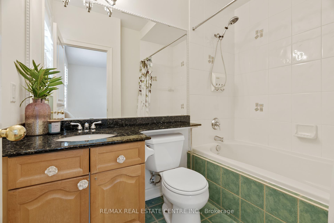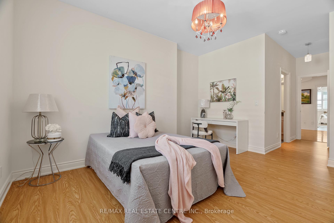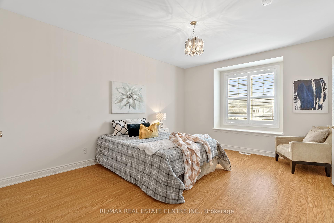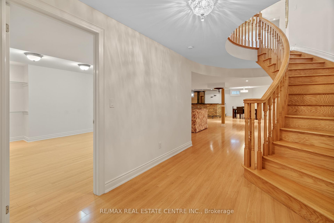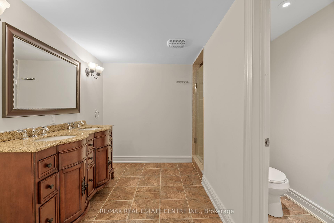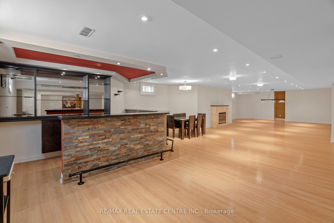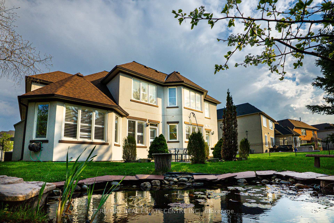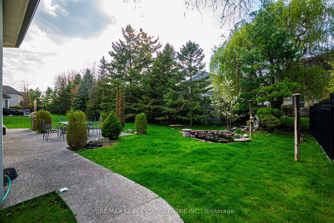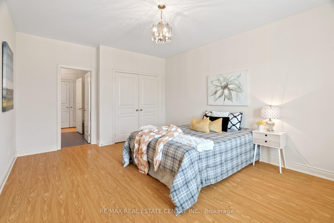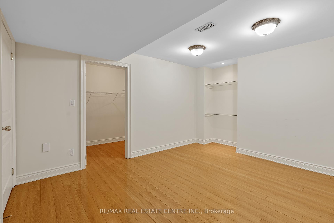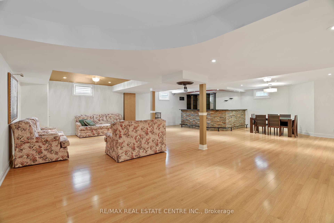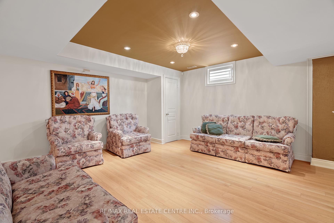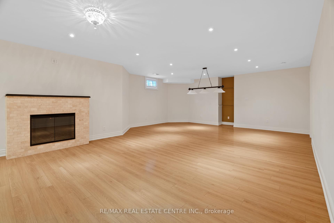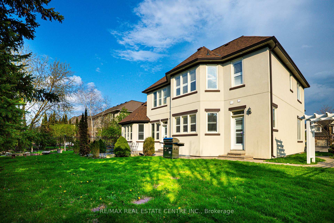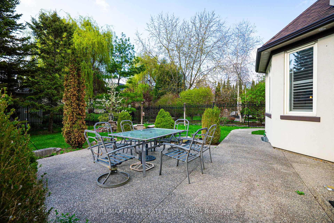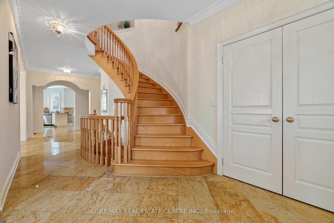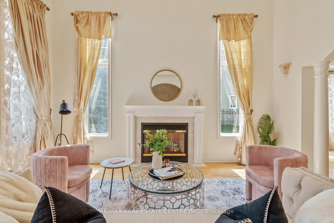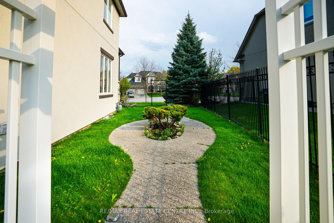$2,949,000
Available - For Sale
Listing ID: W12149097
645 Cranleigh Cour , Mississauga, L5H 4L4, Peel
| Nestled in a sunlit cul-de-sac on a wide lot, surrounded by iron fence. this stunning 5600 sq. ft. executive home in the prestigious Watercolours by Mattamy offers luxurious living with extensive upgrades. Featuring hardwood floor on the Main floor and Granite In the Hallways, a main-floor office and laundry room, and 4+1 spacious bedrooms with 4.5 baths, this home is designed for both comfort and elegance.The primary suite boasts a spa-like 5-piece ensuite with jet bathtub, with brand new flooring in all bedrooms, while the bright and airy chefs kitchen is equipped with stainless steel appliances, custom cabinetry, and a walkout to the backyard. The fully finished basement is an entertainers dream, complete with a wet bar, island, additional bedroom, and a 3-piece bath. Treed Back yard for privacy and the front yard offers a 4+ car driveway, and the home is conveniently located near the QEW, lake, restaurants, 5 minutes to Port Credit, shopping, and more.A rare opportunity to own a sophisticated home in one of Lorne Parks most sought-after neighborhoods! |
| Price | $2,949,000 |
| Taxes: | $15471.71 |
| Occupancy: | Vacant |
| Address: | 645 Cranleigh Cour , Mississauga, L5H 4L4, Peel |
| Directions/Cross Streets: | Mississauga/Indian |
| Rooms: | 12 |
| Bedrooms: | 4 |
| Bedrooms +: | 1 |
| Family Room: | T |
| Basement: | Unfinished |
| Level/Floor | Room | Length(ft) | Width(ft) | Descriptions | |
| Room 1 | Main | Living Ro | 17.71 | 13.19 | Fireplace, Vaulted Ceiling(s), Hardwood Floor |
| Room 2 | Main | Dining Ro | 16.96 | 12.99 | Formal Rm, Coffered Ceiling(s), Hardwood Floor |
| Room 3 | Main | Family Ro | 20.76 | 15.12 | Fireplace, Coffered Ceiling(s), Hardwood Floor |
| Room 4 | Main | Kitchen | 15.48 | 15.74 | Window, Centre Island, Ceramic Floor |
| Room 5 | Main | Breakfast | 11.68 | 12.5 | W/O To Yard, Overlooks Family, Ceramic Floor |
| Room 6 | Main | Office | 13.22 | 10.56 | Formal Rm, Window, Hardwood Floor |
| Room 7 | Second | Primary B | 21.65 | 14.6 | 5 Pc Ensuite, Walk-In Closet(s), Laminate |
| Room 8 | Second | Bedroom 2 | 16.99 | 14.4 | 4 Pc Ensuite, Window, Laminate |
| Room 9 | Second | Bedroom 3 | 14.63 | 11.97 | Semi Ensuite, Window, Laminate |
| Room 10 | Second | Bedroom 4 | 17.97 | 13.02 | Semi Ensuite, Juliette Balcony, Laminate |
| Room 11 | Basement | Recreatio | 51.17 | 34.05 | Fireplace, B/I Bar, Laminate |
| Room 12 | Basement | Bedroom | 15.09 | 11.48 | 3 Pc Bath, Walk-In Closet(s), Laminate |
| Washroom Type | No. of Pieces | Level |
| Washroom Type 1 | 5 | |
| Washroom Type 2 | 4 | |
| Washroom Type 3 | 2 | |
| Washroom Type 4 | 3 | |
| Washroom Type 5 | 0 |
| Total Area: | 0.00 |
| Property Type: | Detached |
| Style: | 2-Storey |
| Exterior: | Stucco (Plaster) |
| Garage Type: | Built-In |
| (Parking/)Drive: | Other |
| Drive Parking Spaces: | 2 |
| Park #1 | |
| Parking Type: | Other |
| Park #2 | |
| Parking Type: | Other |
| Pool: | None |
| Approximatly Square Footage: | 5000 + |
| CAC Included: | N |
| Water Included: | N |
| Cabel TV Included: | N |
| Common Elements Included: | N |
| Heat Included: | N |
| Parking Included: | N |
| Condo Tax Included: | N |
| Building Insurance Included: | N |
| Fireplace/Stove: | Y |
| Heat Type: | Forced Air |
| Central Air Conditioning: | Central Air |
| Central Vac: | N |
| Laundry Level: | Syste |
| Ensuite Laundry: | F |
| Sewers: | Sewer |
$
%
Years
This calculator is for demonstration purposes only. Always consult a professional
financial advisor before making personal financial decisions.
| Although the information displayed is believed to be accurate, no warranties or representations are made of any kind. |
| RE/MAX REAL ESTATE CENTRE INC. |
|
|

Milad Akrami
Sales Representative
Dir:
647-678-7799
Bus:
647-678-7799
| Virtual Tour | Book Showing | Email a Friend |
Jump To:
At a Glance:
| Type: | Freehold - Detached |
| Area: | Peel |
| Municipality: | Mississauga |
| Neighbourhood: | Lorne Park |
| Style: | 2-Storey |
| Tax: | $15,471.71 |
| Beds: | 4+1 |
| Baths: | 5 |
| Fireplace: | Y |
| Pool: | None |
Locatin Map:
Payment Calculator:

