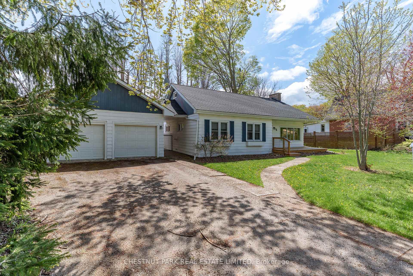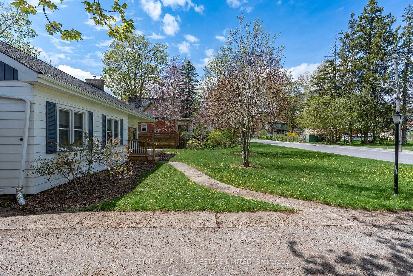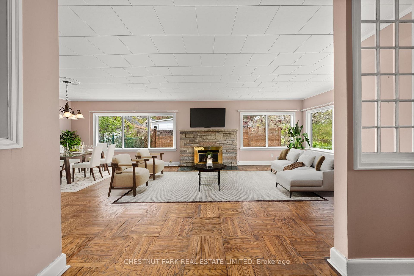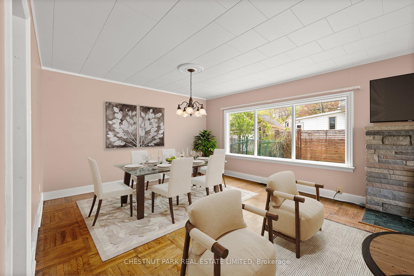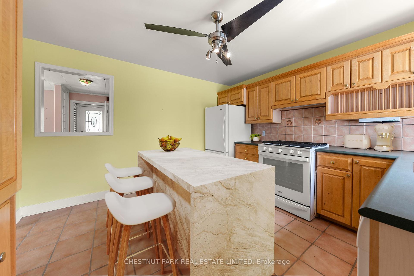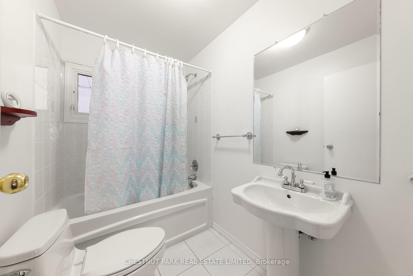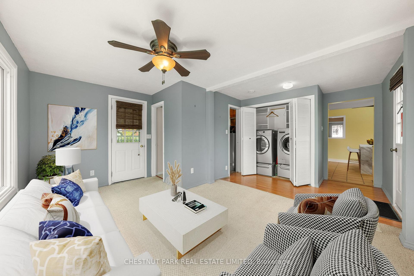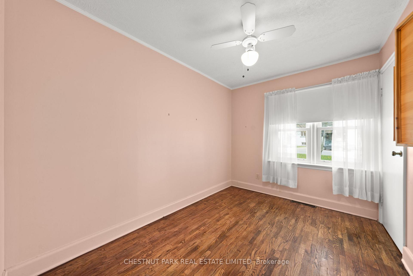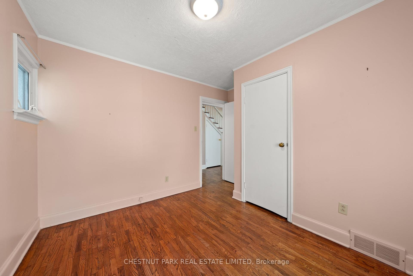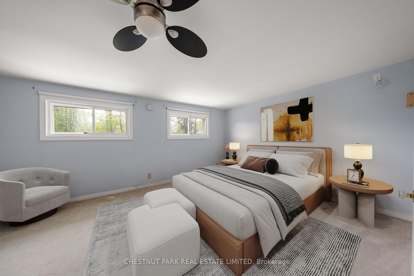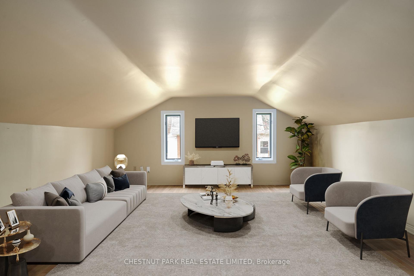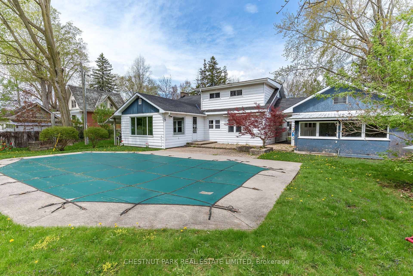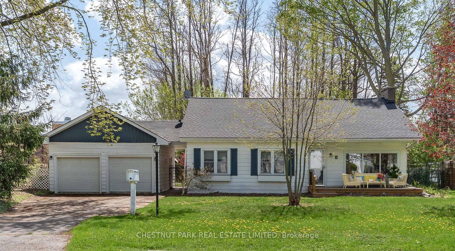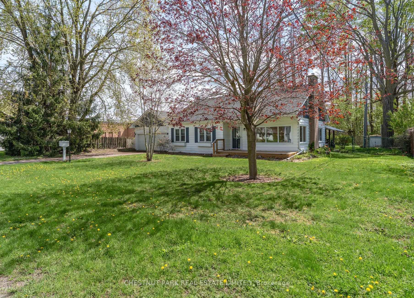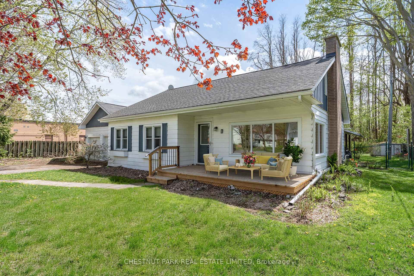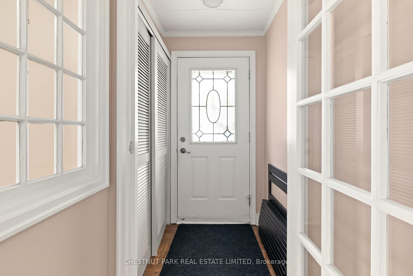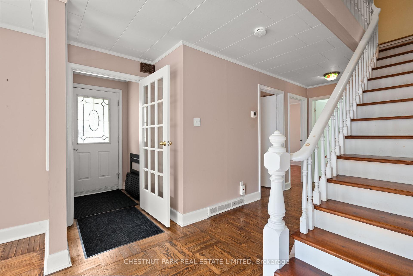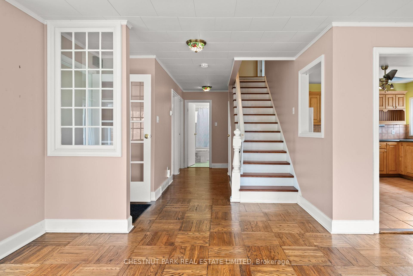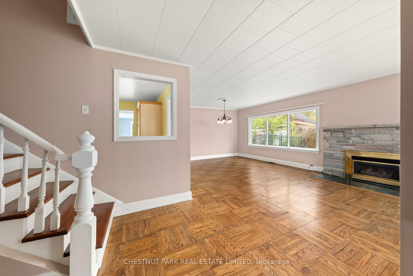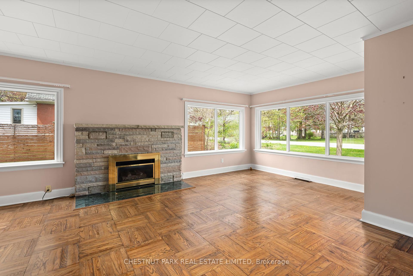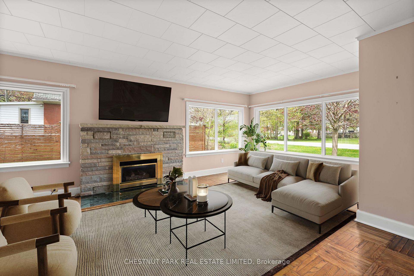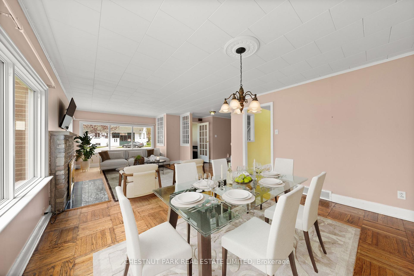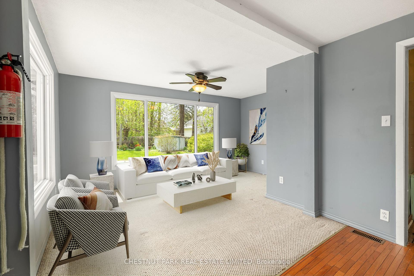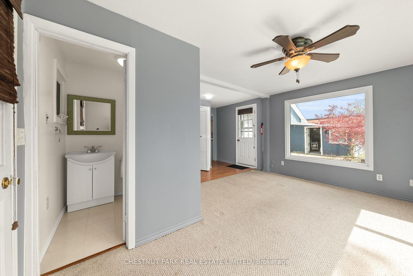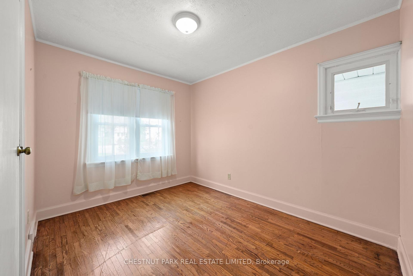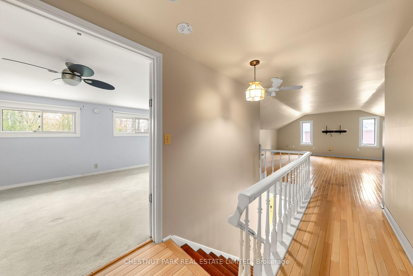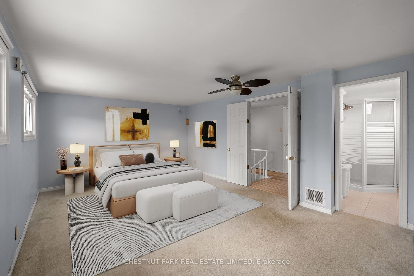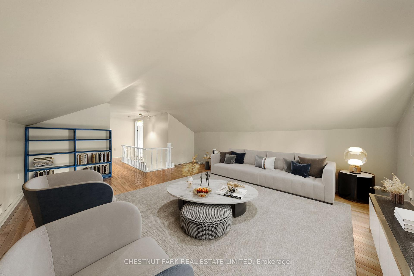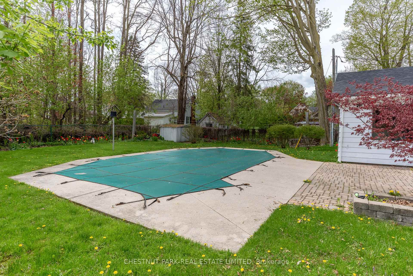$639,000
Available - For Sale
Listing ID: X12150862
1 Downes Aven , Prince Edward County, K0K 2T0, Prince Edward Co
| A Place to Make Your Own in the Heart of Prince Edward County! Just steps from Main Street, this 4-bedroom, 3-bathroom home offers a unique blend of comfort, functionality, and potential. Inside, youll find bright, airy rooms, hardwood floors, and charming details throughout. Upstairs, the primary bedroom feels like a retreat, with an ensuite bath, and views into the treetops. (Bedrooms on the main level make it easy to have primary on first floor if desired.) Theres also a versatile loft space, perfect for a home office, creative nook, or cozy movie nights. The kitchen and main living areas flow easily to the outdoors, and the fenced backyard is made for summer. Mature trees and vibrant grounds set the backdrop, while the in-ground pool is ready for long, lazy afternoons, and theres plenty of patio space for barbecues, outdoor dining, or just watching the kids play. Theres even a separate workshop / hobby shed in addition to the double car garage, whether you're into woodworking, gardening, or just need a space to tinker. This home has been well-loved comes with good energy and is full of potential. Ideally located within walking distance to schools, shops, dining, and the best of downtown Picton, this home offers a rare opportunity to enjoy both comfort and County-Lifestyle all from a central location. Move in and enjoy, or reimagine with your own touches the possibilities are here. |
| Price | $639,000 |
| Taxes: | $3160.00 |
| Assessment Year: | 2024 |
| Occupancy: | Owner |
| Address: | 1 Downes Aven , Prince Edward County, K0K 2T0, Prince Edward Co |
| Directions/Cross Streets: | King Street & Downes Avenue |
| Rooms: | 12 |
| Bedrooms: | 4 |
| Bedrooms +: | 0 |
| Family Room: | T |
| Basement: | Crawl Space |
| Level/Floor | Room | Length(ft) | Width(ft) | Descriptions | |
| Room 1 | Main | Foyer | 3.87 | 4.13 | |
| Room 2 | Main | Living Ro | 13.12 | 15.45 | |
| Room 3 | Main | Dining Ro | 13.09 | 12.2 | |
| Room 4 | Main | Kitchen | 12.46 | 11.71 | |
| Room 5 | Main | Sunroom | 14.96 | 9.64 | |
| Room 6 | Main | Powder Ro | 4.4 | 4.66 | 2 Pc Bath |
| Room 7 | Main | Bedroom | 11.09 | 11.71 | |
| Room 8 | Main | Bedroom 2 | 8.66 | 10.86 | |
| Room 9 | Main | Bedroom 3 | 7.94 | 10.86 | |
| Room 10 | Main | Bathroom | 7.38 | 4.89 | 4 Pc Bath |
| Room 11 | Second | Primary B | 16.2 | 11.61 | 3 Pc Ensuite, Walk-In Closet(s) |
| Room 12 | Second | Bathroom | 6.26 | 7.48 | 3 Pc Ensuite |
| Room 13 | Second | Sitting | 18.24 | 15.35 |
| Washroom Type | No. of Pieces | Level |
| Washroom Type 1 | 4 | Main |
| Washroom Type 2 | 2 | Main |
| Washroom Type 3 | 3 | Second |
| Washroom Type 4 | 0 | |
| Washroom Type 5 | 0 |
| Total Area: | 0.00 |
| Approximatly Age: | 51-99 |
| Property Type: | Detached |
| Style: | 1 1/2 Storey |
| Exterior: | Aluminum Siding |
| Garage Type: | Detached |
| (Parking/)Drive: | Private Do |
| Drive Parking Spaces: | 4 |
| Park #1 | |
| Parking Type: | Private Do |
| Park #2 | |
| Parking Type: | Private Do |
| Pool: | Inground |
| Other Structures: | Fence - Full, |
| Approximatly Age: | 51-99 |
| Approximatly Square Footage: | 2000-2500 |
| Property Features: | School, Rec./Commun.Centre |
| CAC Included: | N |
| Water Included: | N |
| Cabel TV Included: | N |
| Common Elements Included: | N |
| Heat Included: | N |
| Parking Included: | N |
| Condo Tax Included: | N |
| Building Insurance Included: | N |
| Fireplace/Stove: | Y |
| Heat Type: | Forced Air |
| Central Air Conditioning: | Central Air |
| Central Vac: | N |
| Laundry Level: | Syste |
| Ensuite Laundry: | F |
| Sewers: | Sewer |
| Utilities-Cable: | A |
| Utilities-Hydro: | Y |
$
%
Years
This calculator is for demonstration purposes only. Always consult a professional
financial advisor before making personal financial decisions.
| Although the information displayed is believed to be accurate, no warranties or representations are made of any kind. |
| CHESTNUT PARK REAL ESTATE LIMITED |
|
|

Milad Akrami
Sales Representative
Dir:
647-678-7799
Bus:
647-678-7799
| Book Showing | Email a Friend |
Jump To:
At a Glance:
| Type: | Freehold - Detached |
| Area: | Prince Edward County |
| Municipality: | Prince Edward County |
| Neighbourhood: | Picton Ward |
| Style: | 1 1/2 Storey |
| Approximate Age: | 51-99 |
| Tax: | $3,160 |
| Beds: | 4 |
| Baths: | 3 |
| Fireplace: | Y |
| Pool: | Inground |
Locatin Map:
Payment Calculator:

