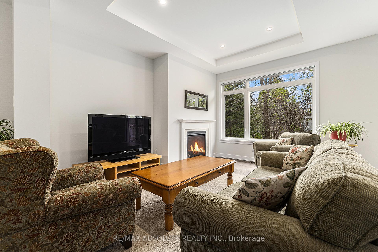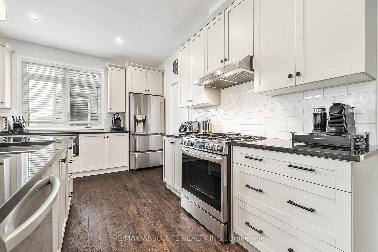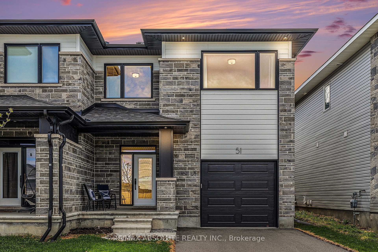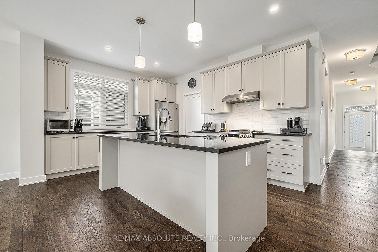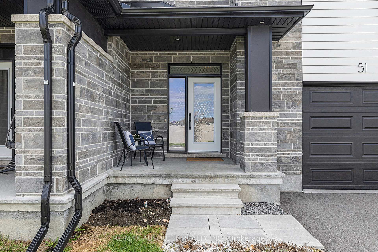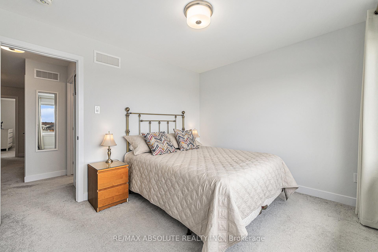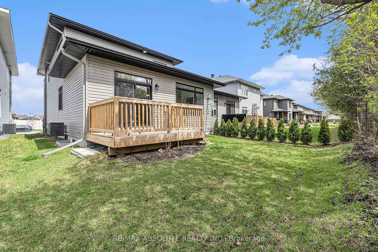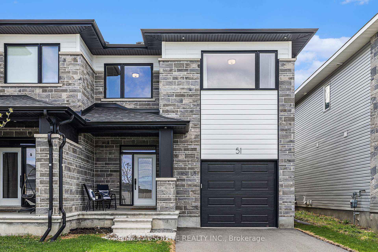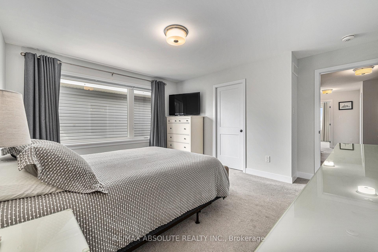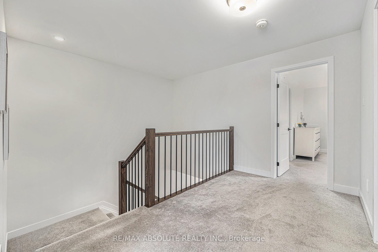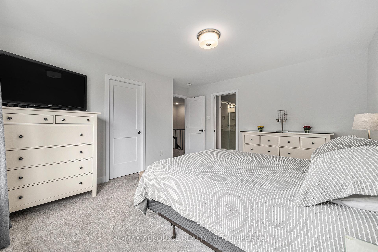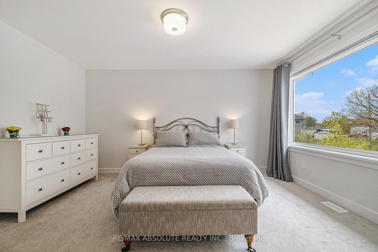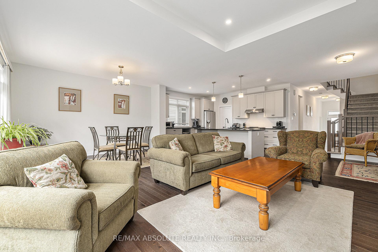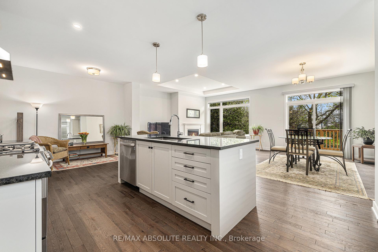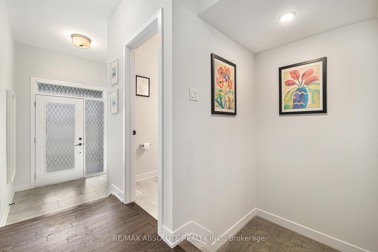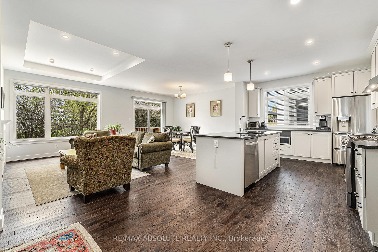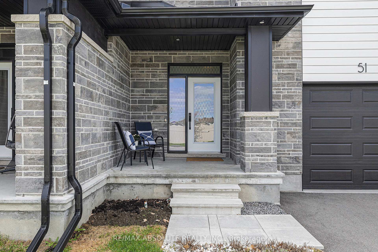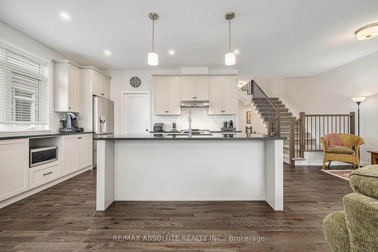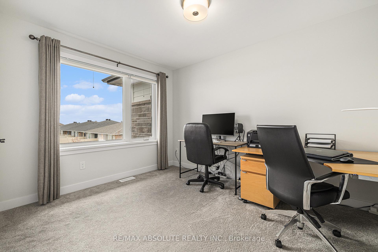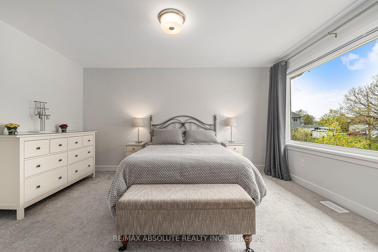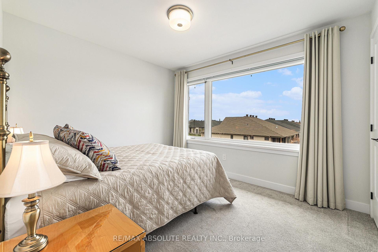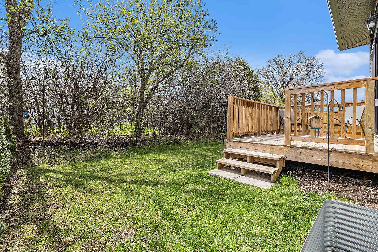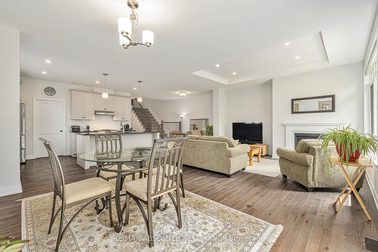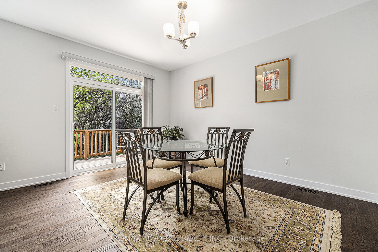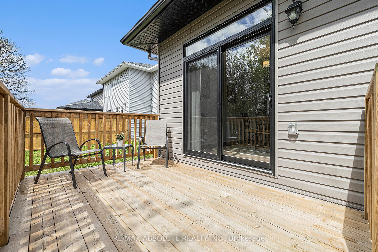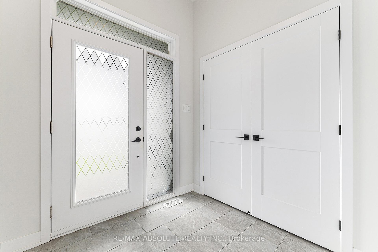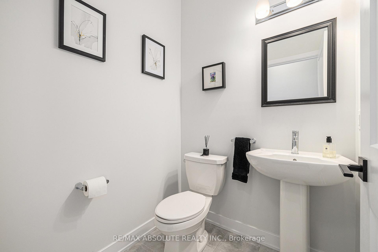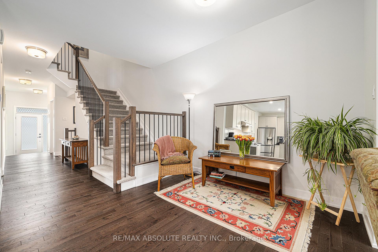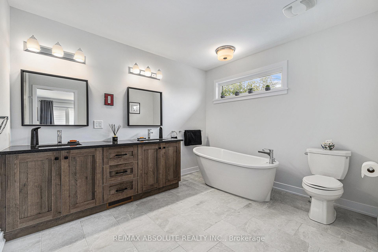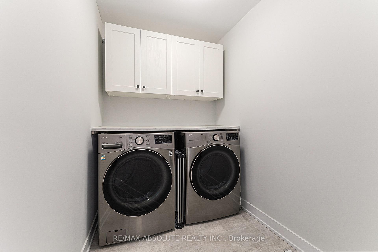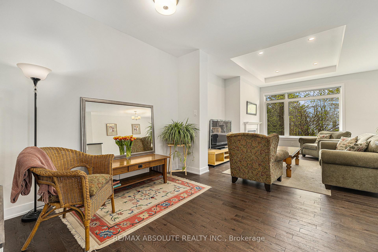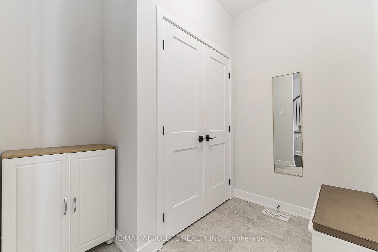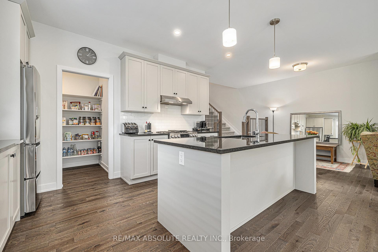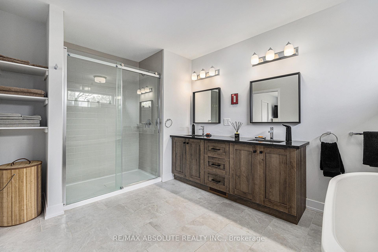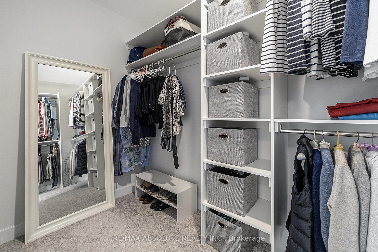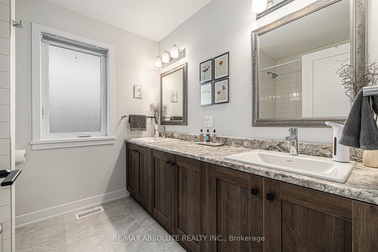$660,000
Available - For Sale
Listing ID: X12141675
51 Mac Beattie Driv , Arnprior, K7S 0J3, Renfrew
| Welcome to 51 Mac Beattie Drive, nestled in the picturesque fairgrounds of Arnprior. This residence showcases the Stratford Model by Mackie Homes and features three bedrooms and three bathrooms. As you enter, you're greeted by a stunning and spacious foyer, perfect for welcoming guests. A separate family entrance through the garage leads to a mudroom, complete with a closet and ample storage options. The home boasts wide hallways and a staircase that seamlessly flow into the grand open-concept living area. The kitchen is highlighted by a sizable island and a walk-in pantry, with potential space for a desk, reading nook, or play area. Relax in the cozy living room with a gas fireplace, and enjoy dining in the dining room that provides access to the deck. On the second level, the primary bedroom includes a walk-in closet and a luxurious five-piece ensuite. Two additional bedrooms share a five-piece bathroom, and there's a dedicated laundry room for added convenience. |
| Price | $660,000 |
| Taxes: | $5019.66 |
| Assessment Year: | 2024 |
| Occupancy: | Owner |
| Address: | 51 Mac Beattie Driv , Arnprior, K7S 0J3, Renfrew |
| Directions/Cross Streets: | Daniel St. South and Galvin St. |
| Rooms: | 15 |
| Bedrooms: | 3 |
| Bedrooms +: | 0 |
| Family Room: | F |
| Basement: | Development , Unfinished |
| Level/Floor | Room | Length(ft) | Width(ft) | Descriptions | |
| Room 1 | Main | Foyer | 6.53 | 6.63 | Tile Floor, Large Closet |
| Room 2 | Main | Bathroom | 4.26 | 5.08 | 2 Pc Bath |
| Room 3 | Main | Mud Room | 7.58 | 7.28 | Access To Garage, Large Closet, Tile Floor |
| Room 4 | Main | Kitchen | 14.2 | 11.38 | B/I Dishwasher, Centre Island, Large Window |
| Room 5 | Main | Pantry | 5.97 | 4.95 | Sliding Doors, B/I Shelves |
| Room 6 | Main | Sitting | 8.86 | 9.58 | |
| Room 7 | Main | Living Ro | 12.46 | 14.73 | Gas Fireplace, Large Window |
| Room 8 | Main | Dining Ro | 10.59 | 14.76 | Sliding Doors, W/O To Deck |
| Room 9 | Second | Primary B | 14.37 | 13.09 | 5 Pc Ensuite, Walk-In Closet(s), Large Window |
| Room 10 | Second | Bedroom 2 | 11.38 | 10 | B/I Closet, Large Window |
| Room 11 | Second | Bedroom 3 | 9.02 | 12.04 | B/I Closet, Large Window |
| Room 12 | Second | Bathroom | 7.58 | 7.94 | 5 Pc Bath |
| Room 13 | Second | Laundry | 9.61 | 5.41 | B/I Shelves |
| Room 14 | Basement | Other | 23.06 | 30.54 |
| Washroom Type | No. of Pieces | Level |
| Washroom Type 1 | 2 | Main |
| Washroom Type 2 | 5 | Second |
| Washroom Type 3 | 0 | |
| Washroom Type 4 | 0 | |
| Washroom Type 5 | 0 |
| Total Area: | 0.00 |
| Approximatly Age: | 0-5 |
| Property Type: | Semi-Detached |
| Style: | 2-Storey |
| Exterior: | Brick, Stone |
| Garage Type: | Attached |
| Drive Parking Spaces: | 2 |
| Pool: | None |
| Approximatly Age: | 0-5 |
| Approximatly Square Footage: | 2000-2500 |
| Property Features: | Rec./Commun., School |
| CAC Included: | N |
| Water Included: | N |
| Cabel TV Included: | N |
| Common Elements Included: | N |
| Heat Included: | N |
| Parking Included: | N |
| Condo Tax Included: | N |
| Building Insurance Included: | N |
| Fireplace/Stove: | Y |
| Heat Type: | Forced Air |
| Central Air Conditioning: | Central Air |
| Central Vac: | N |
| Laundry Level: | Syste |
| Ensuite Laundry: | F |
| Sewers: | Sewer |
| Utilities-Cable: | A |
| Utilities-Hydro: | Y |
$
%
Years
This calculator is for demonstration purposes only. Always consult a professional
financial advisor before making personal financial decisions.
| Although the information displayed is believed to be accurate, no warranties or representations are made of any kind. |
| RE/MAX ABSOLUTE REALTY INC. |
|
|

Milad Akrami
Sales Representative
Dir:
647-678-7799
Bus:
647-678-7799
| Book Showing | Email a Friend |
Jump To:
At a Glance:
| Type: | Freehold - Semi-Detached |
| Area: | Renfrew |
| Municipality: | Arnprior |
| Neighbourhood: | 550 - Arnprior |
| Style: | 2-Storey |
| Approximate Age: | 0-5 |
| Tax: | $5,019.66 |
| Beds: | 3 |
| Baths: | 3 |
| Fireplace: | Y |
| Pool: | None |
Locatin Map:
Payment Calculator:


