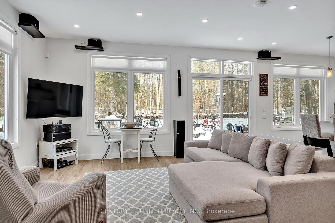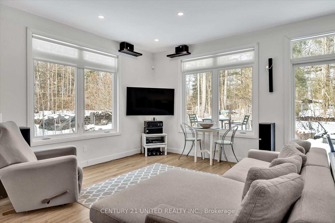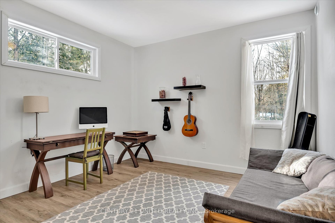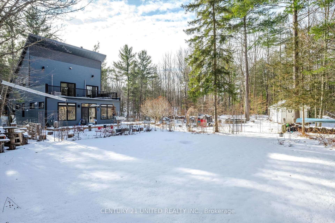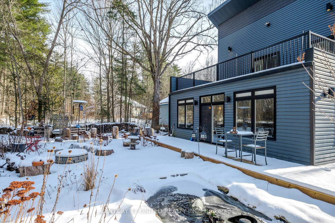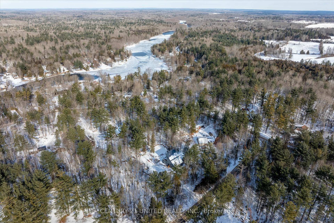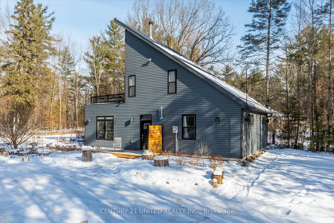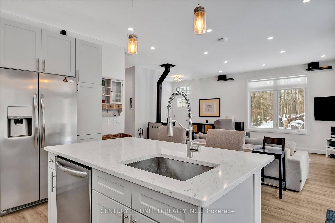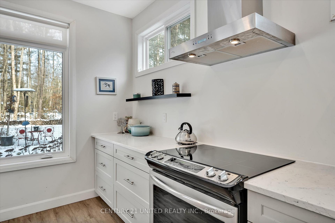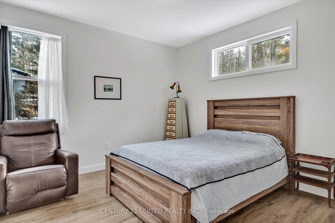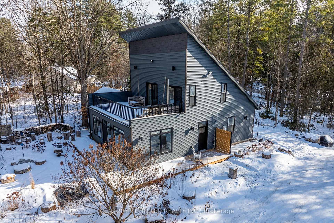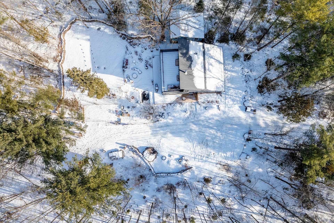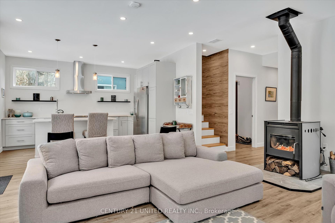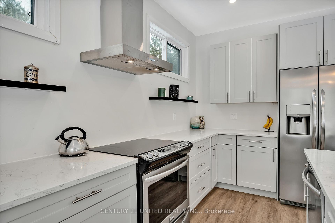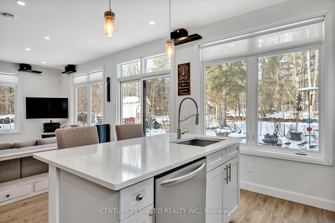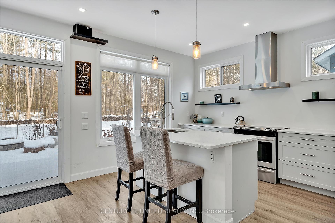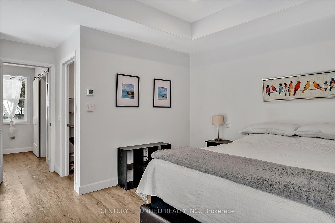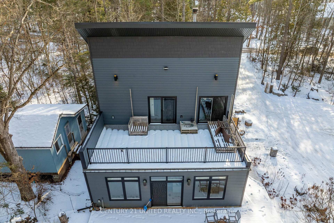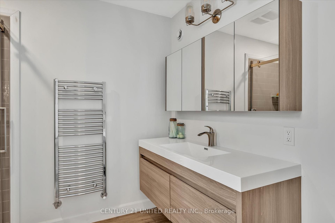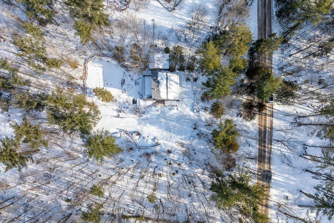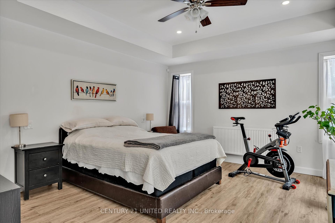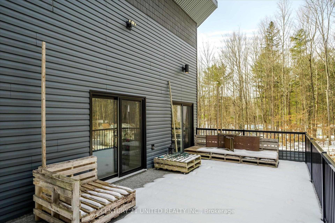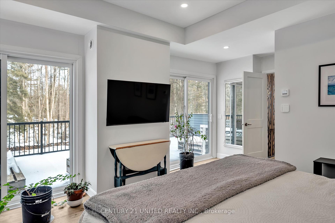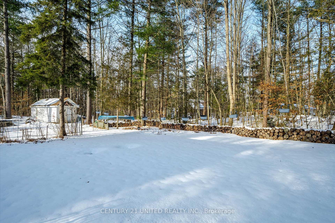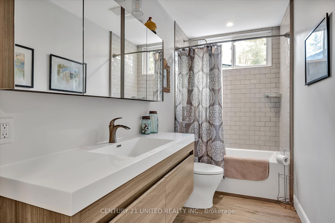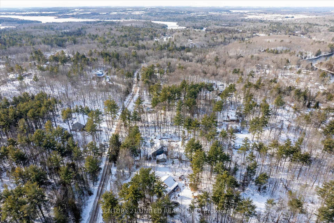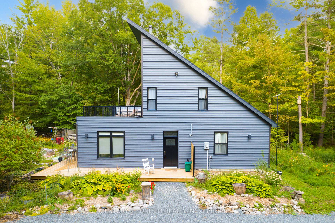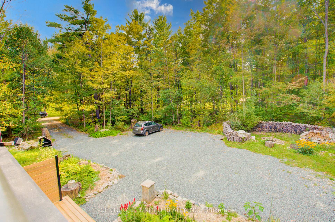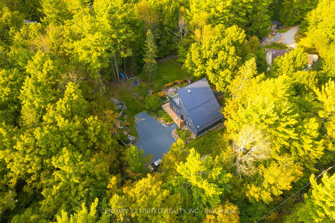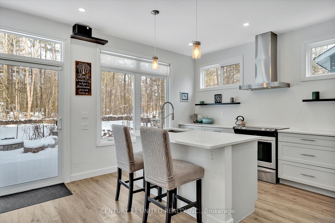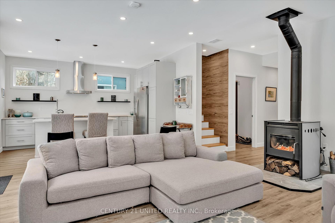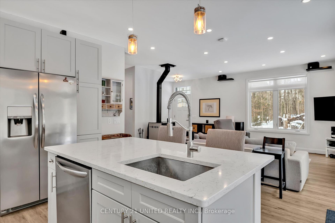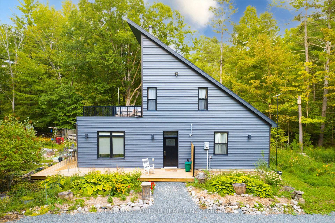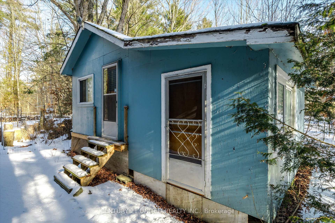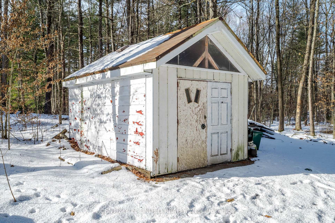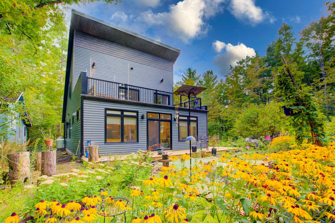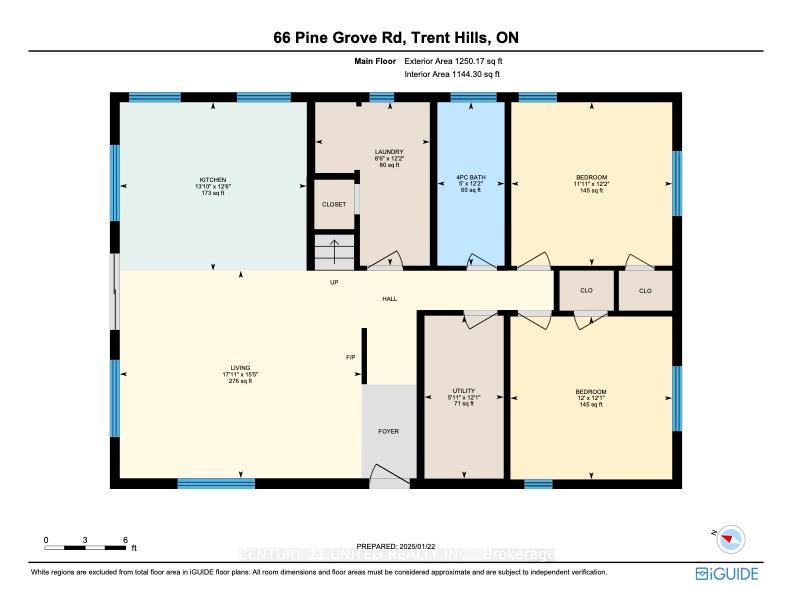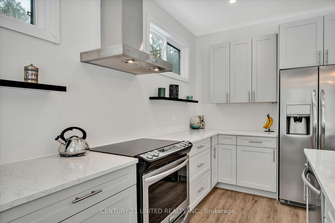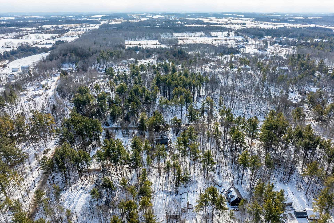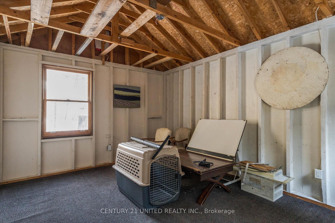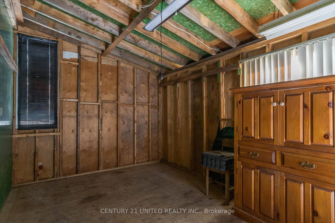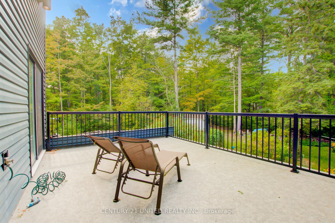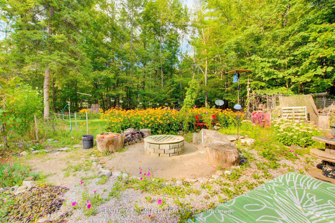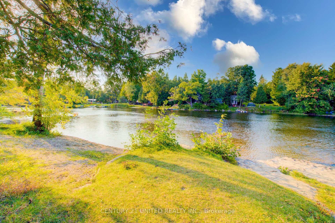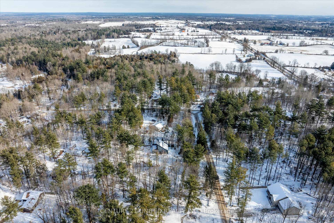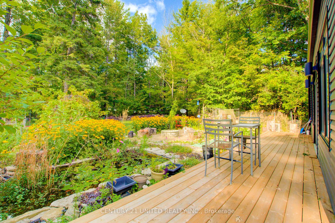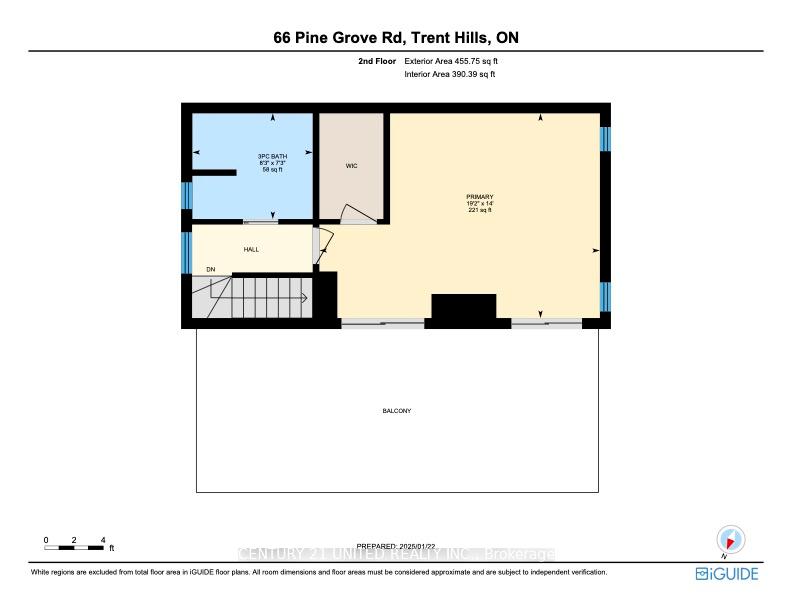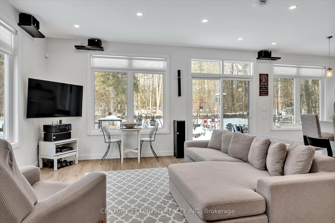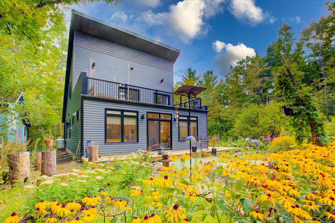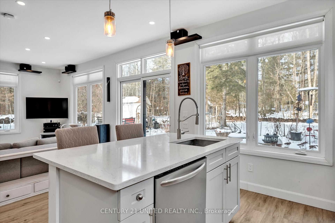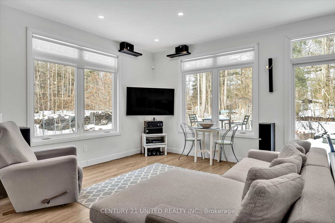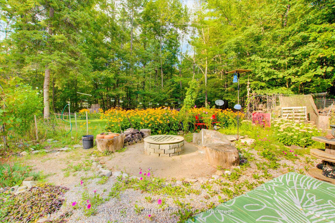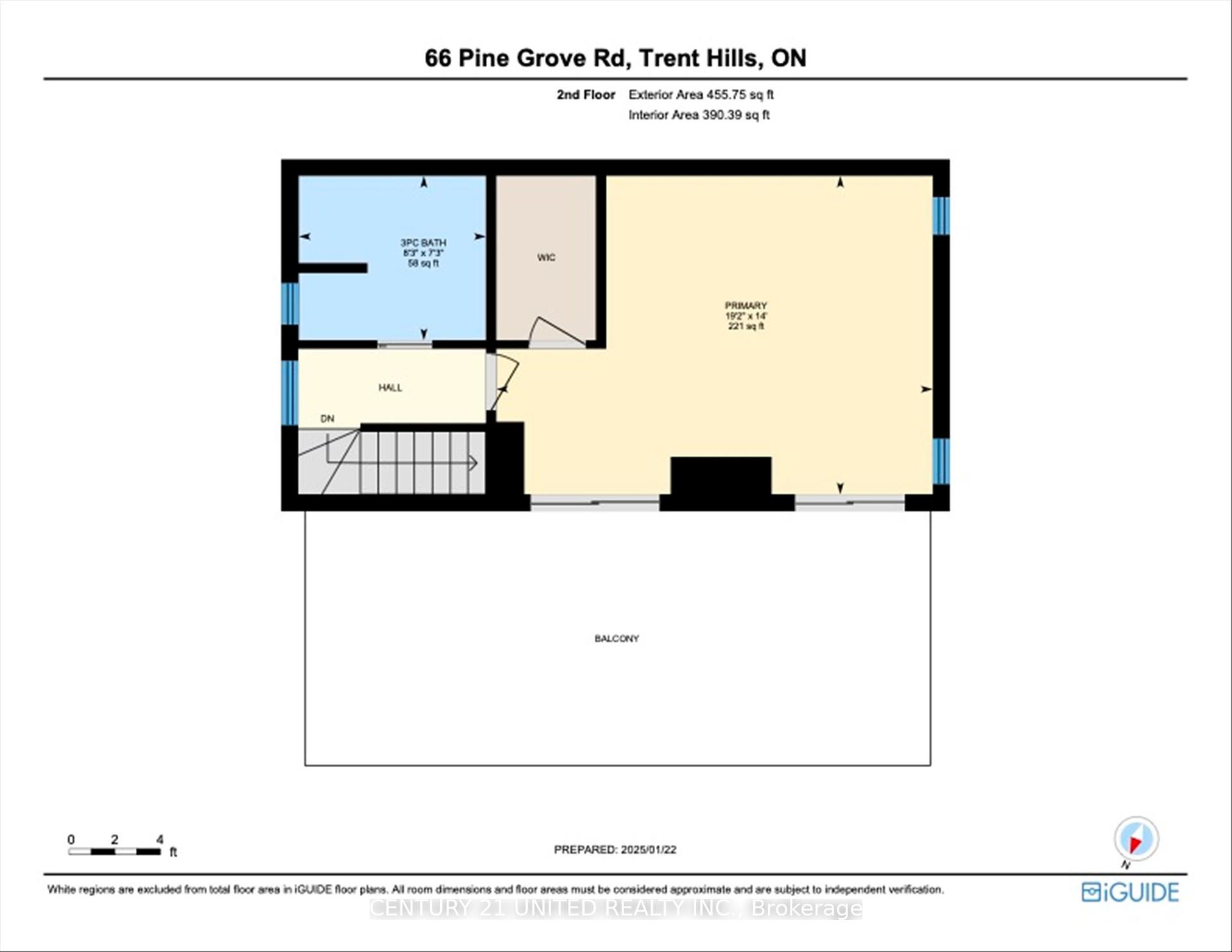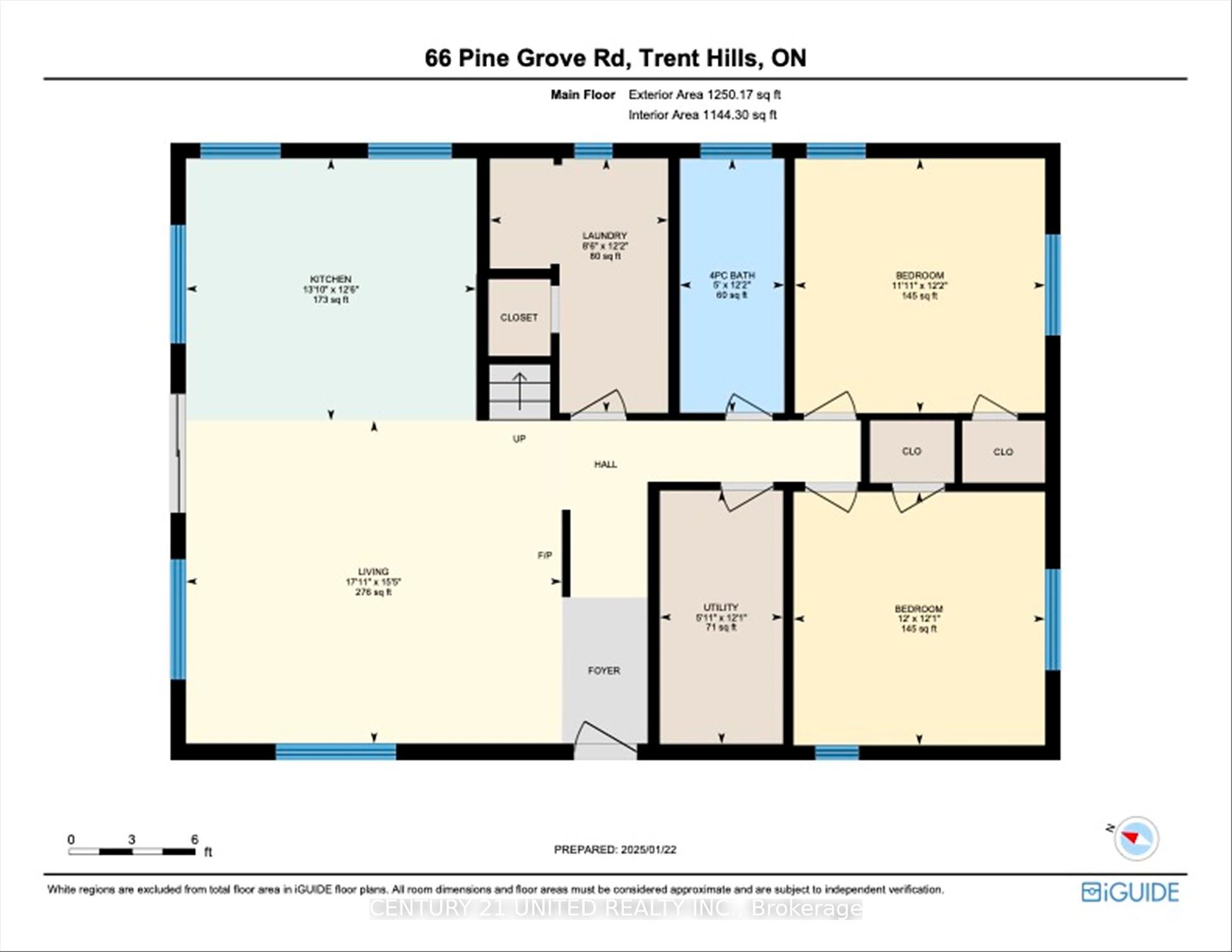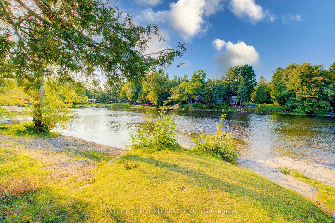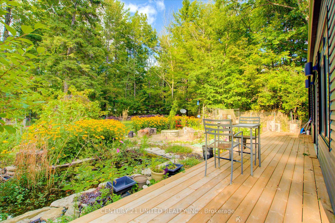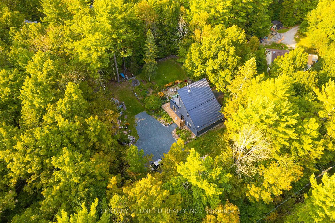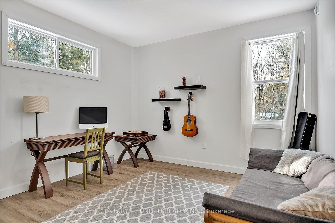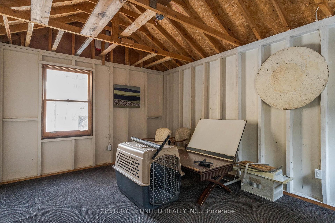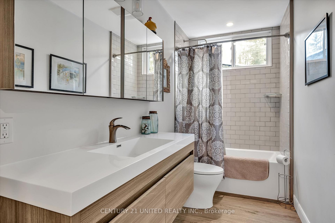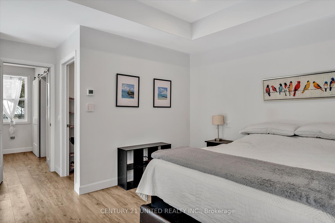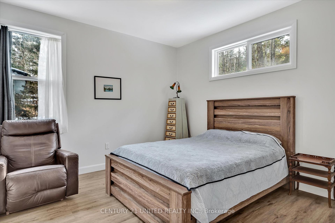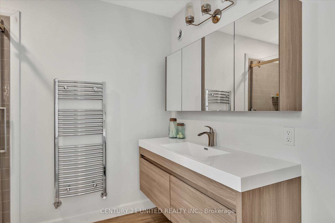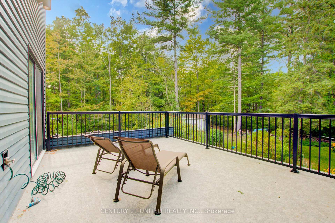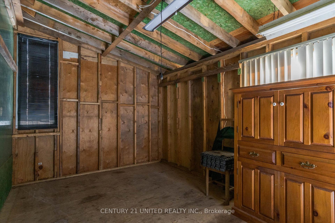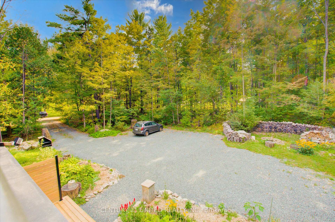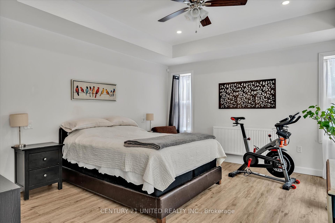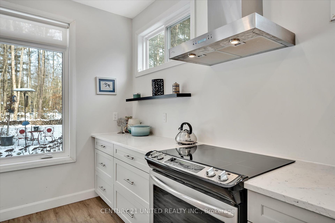$750,000
Available - For Sale
Listing ID: X11938133
66 Pine Grove Road , Trent Hills, K0K 2M0, Northumberland
| Modern elegance surrounded by lush gardens, tranquil woods, and a pond with nearby deeded access to the Crowe River: Welcome to 66 Pine Grove, situated between Campbellford and Marmora. The main level in this 7 year old, 3 bedroom, two bathroom home is bright and airy with a sleek, custom kitchen equipped with stainless steel appliances and ample storage and work surfaces. The open concept design of the main living area with in-floor radiant heat, wood burning fireplace, large windows and sliding glass doors and patios is thoughtfully designed to capture warmth and sunlight while framing breathtaking views of the landscape. The primary bedroom with ensuite and walk-in closet features a private balcony large enough to be an outdoor living room in warmer months. This home features numerous electrical upgrades including underground conduits leading to multiple indoor and outdoor areas for future uses such as a potential garage, EV Charger, generator and other possible expansions. The rooms of the house have been networked with Cat5e and RG6 which all terminate back to the mechanical room. The outdoor living area is just as thoughtfully crafted with a patio, fire pit, pond, abundant garden, a shed, and storage building that has previously been used as a bunkie. This is a pre-inspected home. **EXTRAS** See Schedule C in Documents |
| Price | $750,000 |
| Taxes: | $3817.56 |
| Assessment Year: | 2024 |
| Occupancy: | Owner |
| Address: | 66 Pine Grove Road , Trent Hills, K0K 2M0, Northumberland |
| Acreage: | .50-1.99 |
| Directions/Cross Streets: | 11th Line East to Logging Trail Rd to Pine Grove |
| Rooms: | 9 |
| Bedrooms: | 3 |
| Bedrooms +: | 0 |
| Family Room: | F |
| Basement: | None |
| Level/Floor | Room | Length(ft) | Width(ft) | Descriptions | |
| Room 1 | Main | Bathroom | 12.14 | 4.99 | 4 Pc Bath |
| Room 2 | Main | Bedroom | 12.14 | 11.94 | |
| Room 3 | Main | Bedroom | 12.07 | 12 | |
| Room 4 | Main | Kitchen | 12.5 | 13.84 | |
| Room 5 | Main | Laundry | 12.14 | 8.5 | |
| Room 6 | Main | Living Ro | 15.38 | 17.94 | |
| Room 7 | Main | Utility R | 12.07 | 5.87 | |
| Room 8 | Second | Bathroom | 8.23 | 7.22 | 3 Pc Bath |
| Room 9 | Second | Primary B | 19.19 | 14.01 |
| Washroom Type | No. of Pieces | Level |
| Washroom Type 1 | 4 | Main |
| Washroom Type 2 | 3 | Second |
| Washroom Type 3 | 0 | |
| Washroom Type 4 | 0 | |
| Washroom Type 5 | 0 |
| Total Area: | 0.00 |
| Approximatly Age: | 6-15 |
| Property Type: | Detached |
| Style: | 2-Storey |
| Exterior: | Vinyl Siding |
| Garage Type: | None |
| (Parking/)Drive: | Private |
| Drive Parking Spaces: | 10 |
| Park #1 | |
| Parking Type: | Private |
| Park #2 | |
| Parking Type: | Private |
| Pool: | None |
| Approximatly Age: | 6-15 |
| Approximatly Square Footage: | 1500-2000 |
| Property Features: | Beach, Level |
| CAC Included: | N |
| Water Included: | N |
| Cabel TV Included: | N |
| Common Elements Included: | N |
| Heat Included: | N |
| Parking Included: | N |
| Condo Tax Included: | N |
| Building Insurance Included: | N |
| Fireplace/Stove: | N |
| Heat Type: | Radiant |
| Central Air Conditioning: | None |
| Central Vac: | N |
| Laundry Level: | Syste |
| Ensuite Laundry: | F |
| Sewers: | Septic |
| Water: | Drilled W |
| Water Supply Types: | Drilled Well |
| Utilities-Hydro: | Y |
$
%
Years
This calculator is for demonstration purposes only. Always consult a professional
financial advisor before making personal financial decisions.
| Although the information displayed is believed to be accurate, no warranties or representations are made of any kind. |
| CENTURY 21 UNITED REALTY INC. |
|
|

Milad Akrami
Sales Representative
Dir:
647-678-7799
Bus:
647-678-7799
| Virtual Tour | Book Showing | Email a Friend |
Jump To:
At a Glance:
| Type: | Freehold - Detached |
| Area: | Northumberland |
| Municipality: | Trent Hills |
| Neighbourhood: | Rural Trent Hills |
| Style: | 2-Storey |
| Approximate Age: | 6-15 |
| Tax: | $3,817.56 |
| Beds: | 3 |
| Baths: | 2 |
| Fireplace: | N |
| Pool: | None |
Locatin Map:
Payment Calculator:

