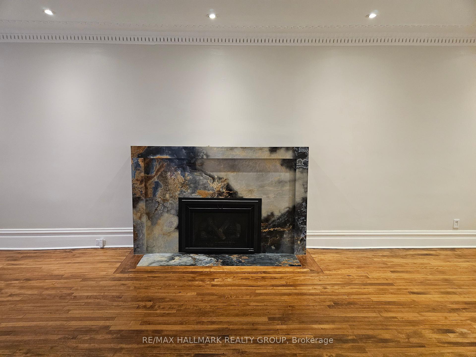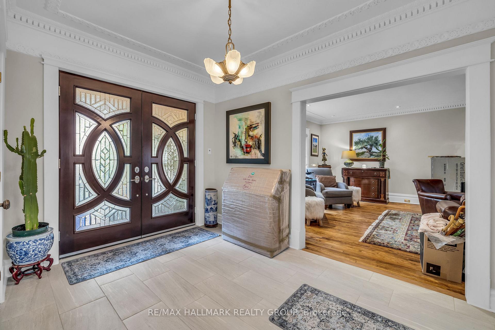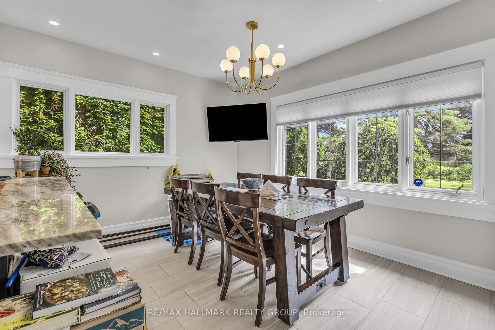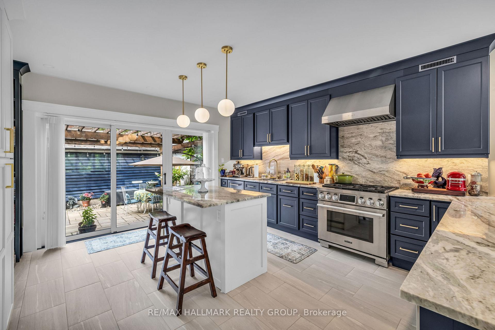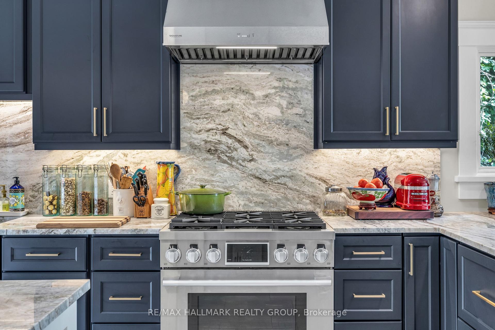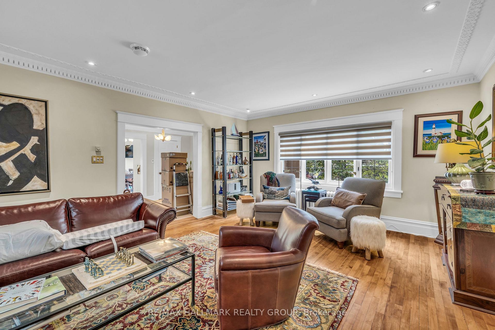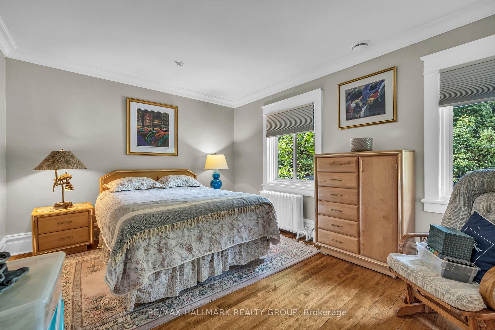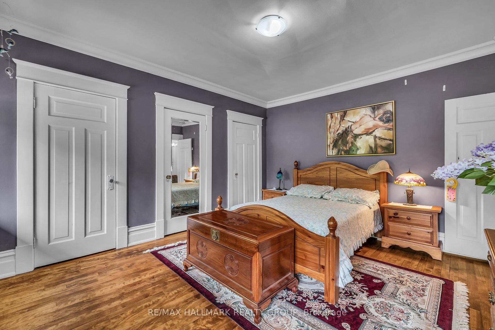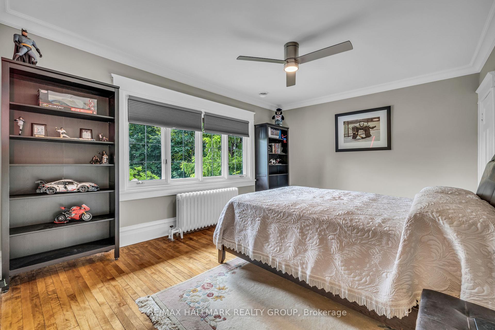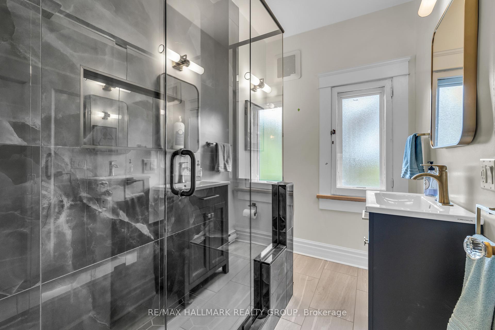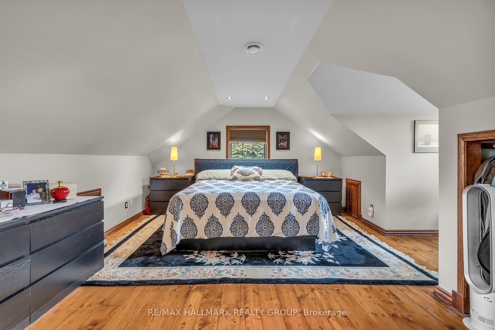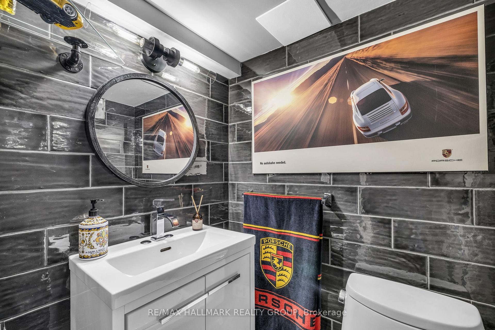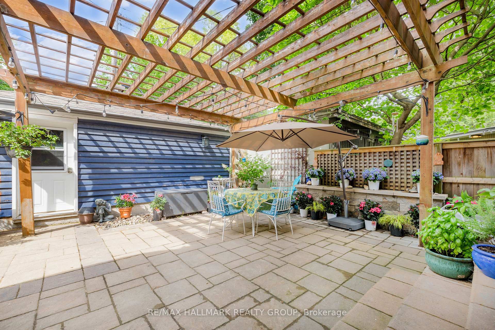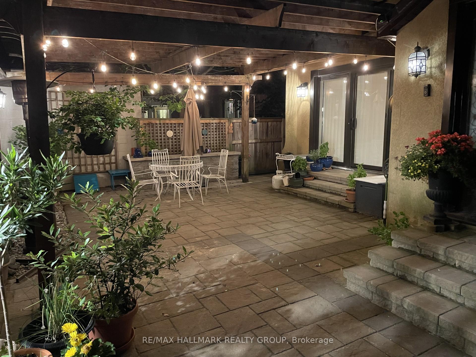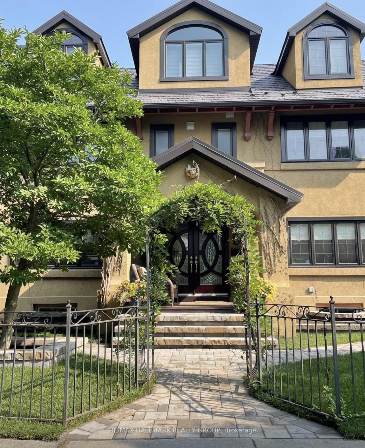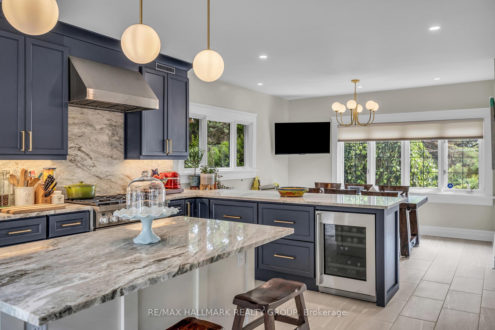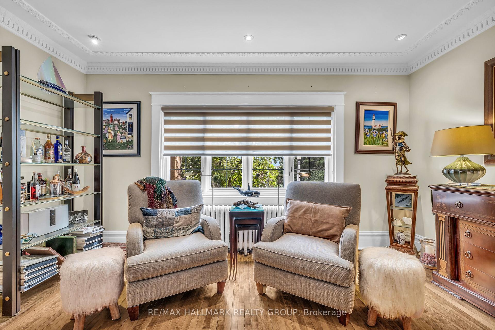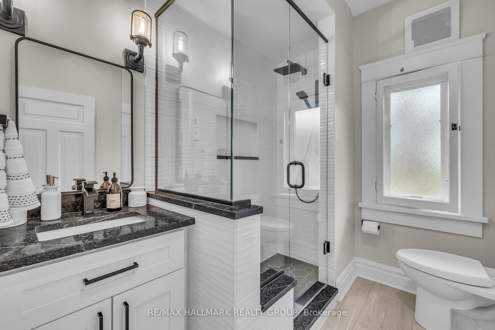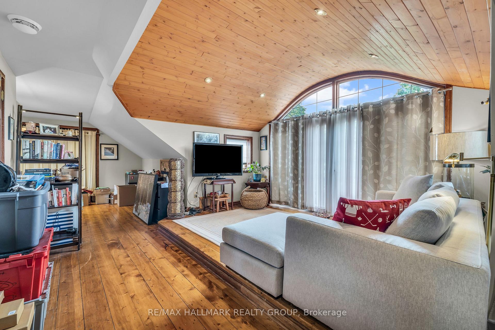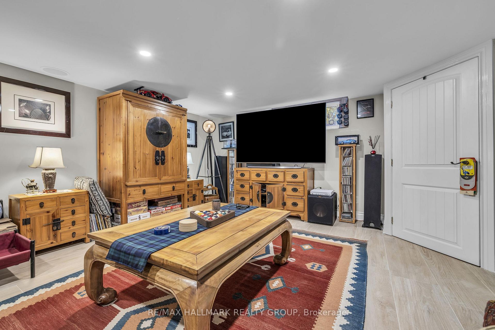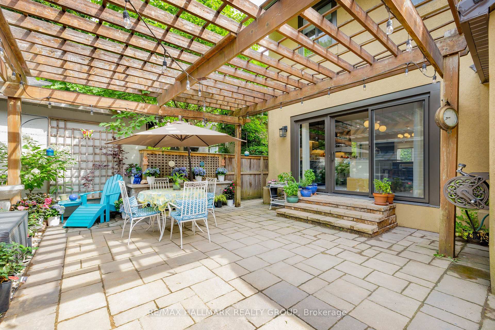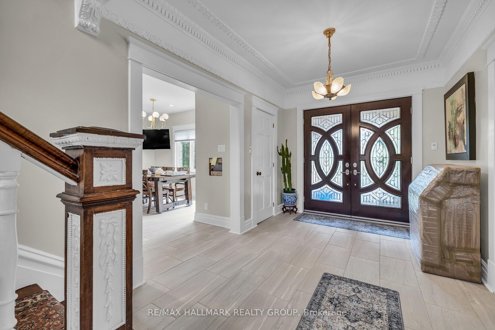$7,800
Available - For Rent
Listing ID: X12128960
604 Queen Elizabeth Driv , Glebe - Ottawa East and Area, K1S 3N5, Ottawa
| Ideally situated in one of the city's most desirable neighbourhoods, this impeccably maintained 5-bedroom, 5-bathroom home is a true blend of timeless character and contemporary luxury. At its heart lies a newly renovated chefs kitchen, showcasing state-of-the-art appliances, a striking 13-foot peninsula ideal for entertaining, and radiant heated floors for year-round comfort. The second level offers four well-appointed bedrooms and two stylish 3-piece bathrooms each enhanced with heated flooring providing both elegance and practicality for family living or hosting guests. On the third floor find a serene primary retreat, complete with a cozy sitting area, an inspiring office nook, and luxurious 4-piece ensuite designed for pure relaxation. The fully finished lower level extends the homes versatility with a spacious media room, powder room, workshop, dedicated laundry area, and abundant storage throughout. Rich in charm and thoughtfully designed for modern living, this distinguished property is mere steps from Dows Lake and Lansdowne Park. |
| Price | $7,800 |
| Taxes: | $0.00 |
| Occupancy: | Vacant |
| Address: | 604 Queen Elizabeth Driv , Glebe - Ottawa East and Area, K1S 3N5, Ottawa |
| Directions/Cross Streets: | Queen Elizabeth Drive to Torrington Place to Sidney Cook Lane |
| Rooms: | 7 |
| Bedrooms: | 5 |
| Bedrooms +: | 0 |
| Family Room: | F |
| Basement: | Finished |
| Furnished: | Unfu |
| Level/Floor | Room | Length(ft) | Width(ft) | Descriptions | |
| Room 1 | Main | Kitchen | 27.16 | 15.32 | Eat-in Kitchen |
| Room 2 | Main | Living Ro | 26.63 | 15.48 | Combined w/Dining |
| Room 3 | Second | Bedroom | 15.55 | 11.58 | |
| Room 4 | Second | Bedroom 2 | 15.48 | 11.64 | |
| Room 5 | Second | Bedroom 3 | 15.55 | 11.05 | |
| Room 6 | Second | Bedroom 4 | 14.46 | 12.5 | |
| Room 7 | Third | Primary B | 40.05 | 12.4 | |
| Room 8 | Third | Sitting | 12.99 | 9.05 | |
| Room 9 | Basement | Media Roo | 16.56 | 13.64 |
| Washroom Type | No. of Pieces | Level |
| Washroom Type 1 | 4 | Third |
| Washroom Type 2 | 3 | Second |
| Washroom Type 3 | 2 | Main |
| Washroom Type 4 | 2 | Basement |
| Washroom Type 5 | 0 |
| Total Area: | 0.00 |
| Property Type: | Detached |
| Style: | 3-Storey |
| Exterior: | Stone, Stucco (Plaster) |
| Garage Type: | Detached |
| (Parking/)Drive: | Private |
| Drive Parking Spaces: | 3 |
| Park #1 | |
| Parking Type: | Private |
| Park #2 | |
| Parking Type: | Private |
| Pool: | None |
| Laundry Access: | Laundry Room, |
| Approximatly Square Footage: | 3000-3500 |
| CAC Included: | N |
| Water Included: | N |
| Cabel TV Included: | N |
| Common Elements Included: | N |
| Heat Included: | N |
| Parking Included: | N |
| Condo Tax Included: | N |
| Building Insurance Included: | N |
| Fireplace/Stove: | Y |
| Heat Type: | Water |
| Central Air Conditioning: | Central Air |
| Central Vac: | N |
| Laundry Level: | Syste |
| Ensuite Laundry: | F |
| Sewers: | Sewer |
| Although the information displayed is believed to be accurate, no warranties or representations are made of any kind. |
| RE/MAX HALLMARK REALTY GROUP |
|
|

Milad Akrami
Sales Representative
Dir:
647-678-7799
Bus:
647-678-7799
| Book Showing | Email a Friend |
Jump To:
At a Glance:
| Type: | Freehold - Detached |
| Area: | Ottawa |
| Municipality: | Glebe - Ottawa East and Area |
| Neighbourhood: | 4401 - Glebe |
| Style: | 3-Storey |
| Beds: | 5 |
| Baths: | 5 |
| Fireplace: | Y |
| Pool: | None |
Locatin Map:

