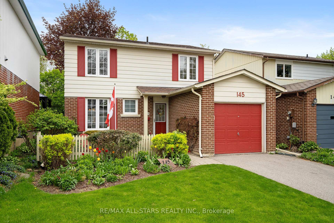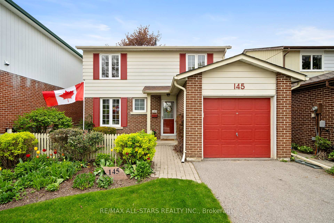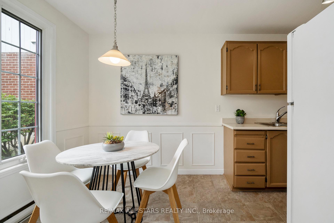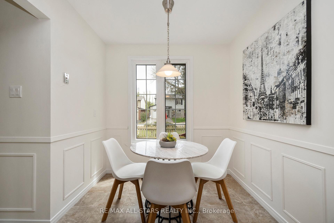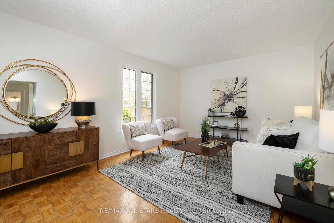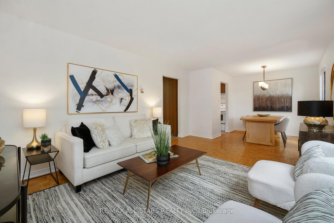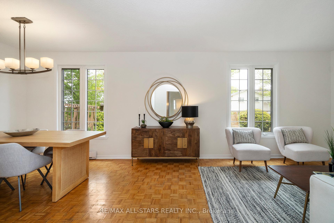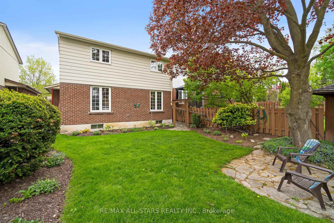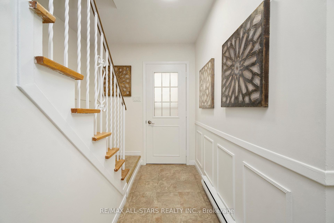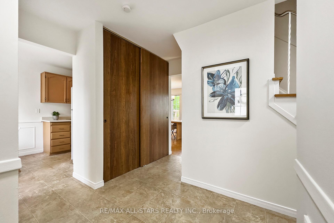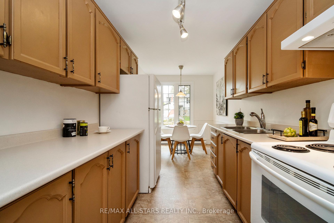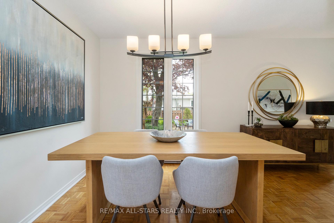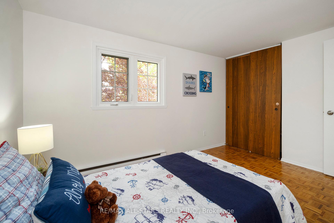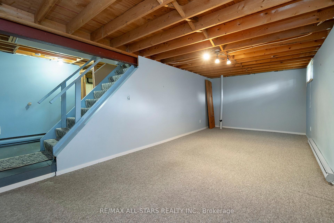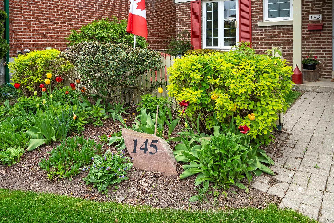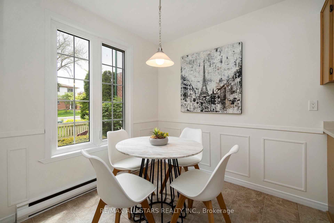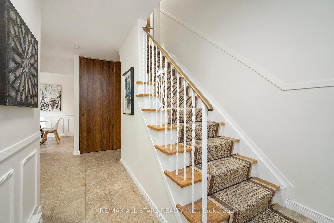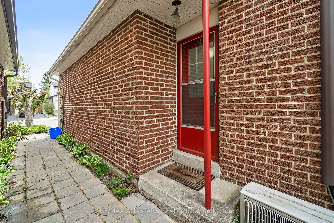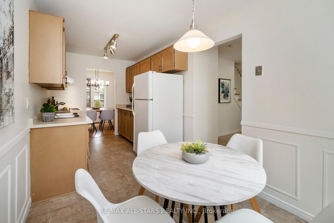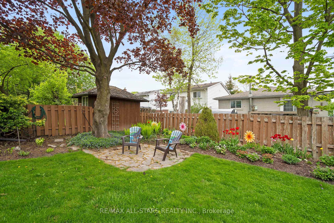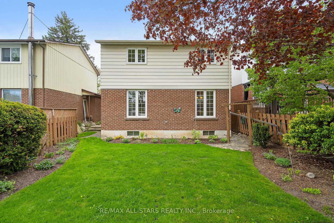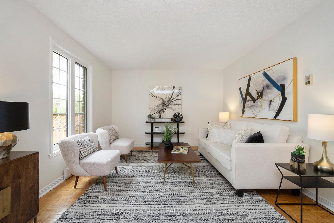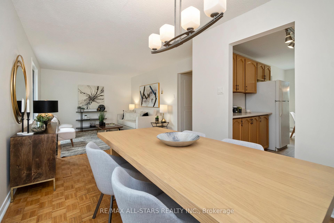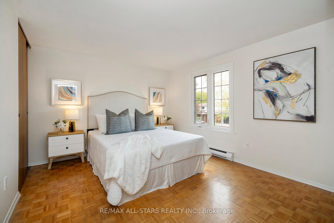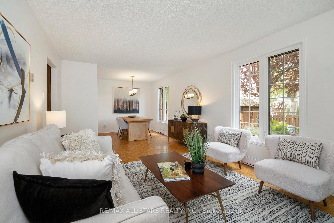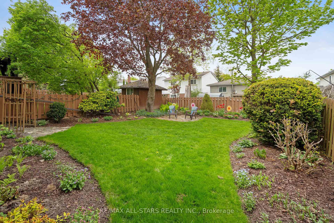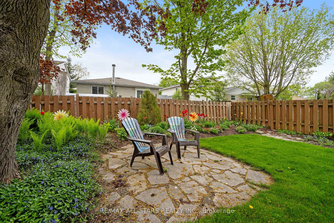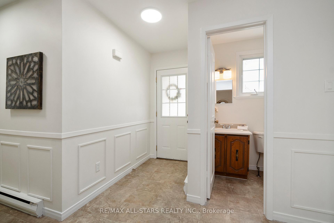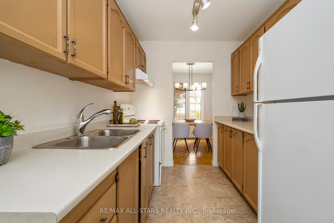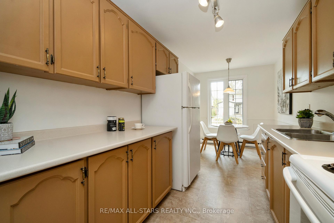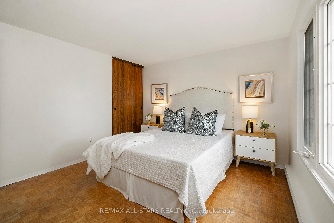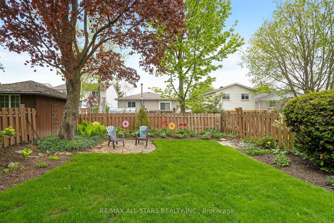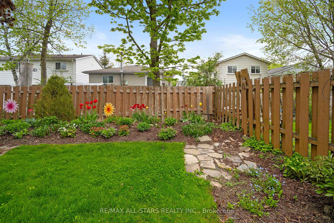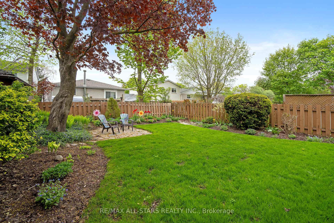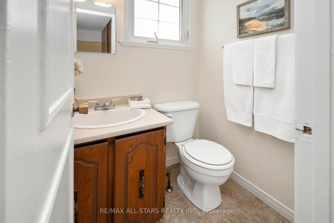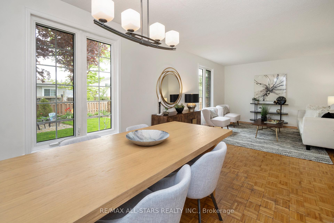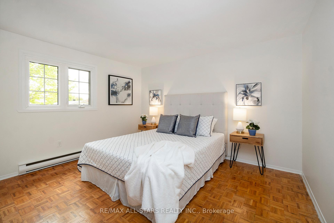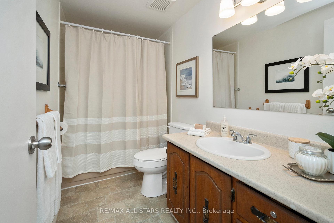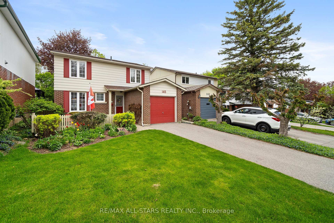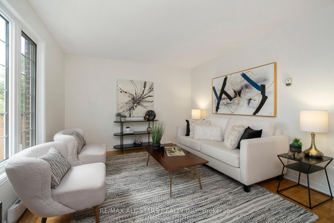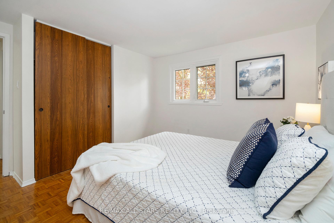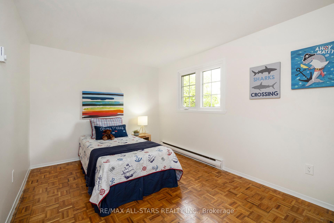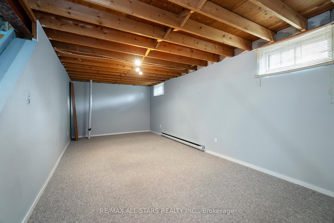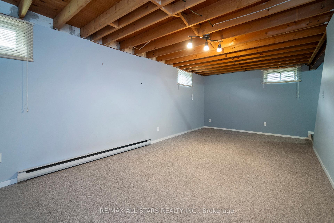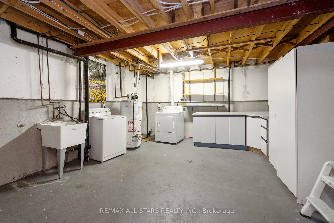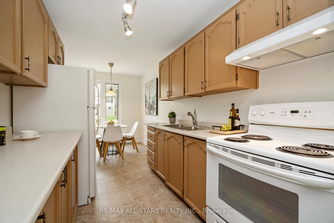$799,000
Available - For Sale
Listing ID: N12150715
145 Thoms Cres , Newmarket, L3Y 1C9, York
| A perfect place to start your next chapter, whether you're upsizing, downsizing, or buying your first home, this property offers the right mix of space, warmth & potential. Proudly owned by the original owner & carefully maintained, this home shows true pride of ownership throughout. The curb appeal is undeniable with its classic white picket fence & lucky red front door. Inside, the open concept main floor offers a bright eat-in kitchen overlooking the front garden, spacious living/dining room, large front hall closet, 2 pc washroom & a convenient side door entry. Upstairs, you'll find 4 spacious bedrooms, all carpet-free with parquet flooring & large windows for beautiful natural light. The basement is partially finished with a rec room for play, storage, or hobby space, plus a separate laundry & workshop area with plenty of room. The backyard offers a generous space for gardening, pets, or family fun. This is a home with solid fundamentals and plenty of heart. This home is heated and cooled with an efficient heat pump system, supplemented by baseboard heating. Panel updated & ESA approved (2023) Some windows have been updated, and the interior has been freshly painted throughout. Updated light fixtures add a modern touch, making this home move-in ready with thoughtful improvements already in place. (*Property is linked underground) |
| Price | $799,000 |
| Taxes: | $4078.44 |
| Assessment Year: | 2024 |
| Occupancy: | Owner |
| Address: | 145 Thoms Cres , Newmarket, L3Y 1C9, York |
| Directions/Cross Streets: | Thoms / Hodgson |
| Rooms: | 7 |
| Bedrooms: | 4 |
| Bedrooms +: | 0 |
| Family Room: | F |
| Basement: | Partially Fi |
| Level/Floor | Room | Length(ft) | Width(ft) | Descriptions | |
| Room 1 | Main | Foyer | 10.46 | 14.79 | Closet, Side Door, 2 Pc Bath |
| Room 2 | Main | Living Ro | 11.68 | 24.83 | Parquet, Window, Combined w/Dining |
| Room 3 | Main | Dining Ro | 11.68 | 24.83 | Parquet, Overlooks Backyard, Window |
| Room 4 | Second | Primary B | 10.86 | 12.1 | Parquet, Double Closet, Window |
| Room 5 | Second | Bedroom 2 | 11.74 | 9.45 | Parquet, Closet, Window |
| Room 6 | Second | Bedroom 3 | 12.07 | 10.56 | Parquet, Double Closet, Window |
| Room 7 | Second | Bedroom 4 | 12.96 | 9.28 | Parquet, Closet, Window |
| Room 8 | Basement | Recreatio | 23.98 | 10.92 | Broadloom |
| Washroom Type | No. of Pieces | Level |
| Washroom Type 1 | 2 | Main |
| Washroom Type 2 | 4 | Second |
| Washroom Type 3 | 0 | |
| Washroom Type 4 | 0 | |
| Washroom Type 5 | 0 |
| Total Area: | 0.00 |
| Property Type: | Detached |
| Style: | 2-Storey |
| Exterior: | Brick, Aluminum Siding |
| Garage Type: | Attached |
| (Parking/)Drive: | Private |
| Drive Parking Spaces: | 2 |
| Park #1 | |
| Parking Type: | Private |
| Park #2 | |
| Parking Type: | Private |
| Pool: | None |
| Other Structures: | None |
| Approximatly Square Footage: | 1100-1500 |
| Property Features: | Fenced Yard, Hospital |
| CAC Included: | N |
| Water Included: | N |
| Cabel TV Included: | N |
| Common Elements Included: | N |
| Heat Included: | N |
| Parking Included: | N |
| Condo Tax Included: | N |
| Building Insurance Included: | N |
| Fireplace/Stove: | N |
| Heat Type: | Heat Pump |
| Central Air Conditioning: | Other |
| Central Vac: | N |
| Laundry Level: | Syste |
| Ensuite Laundry: | F |
| Sewers: | Sewer |
$
%
Years
This calculator is for demonstration purposes only. Always consult a professional
financial advisor before making personal financial decisions.
| Although the information displayed is believed to be accurate, no warranties or representations are made of any kind. |
| RE/MAX ALL-STARS REALTY INC. |
|
|

Milad Akrami
Sales Representative
Dir:
647-678-7799
Bus:
647-678-7799
| Virtual Tour | Book Showing | Email a Friend |
Jump To:
At a Glance:
| Type: | Freehold - Detached |
| Area: | York |
| Municipality: | Newmarket |
| Neighbourhood: | Central Newmarket |
| Style: | 2-Storey |
| Tax: | $4,078.44 |
| Beds: | 4 |
| Baths: | 2 |
| Fireplace: | N |
| Pool: | None |
Locatin Map:
Payment Calculator:

