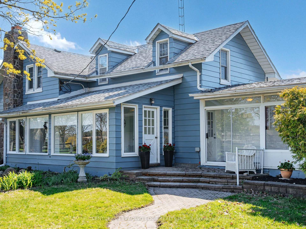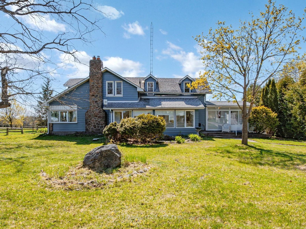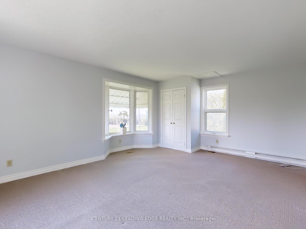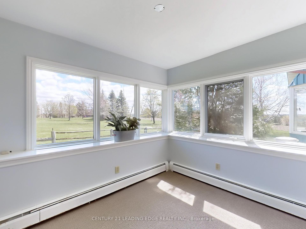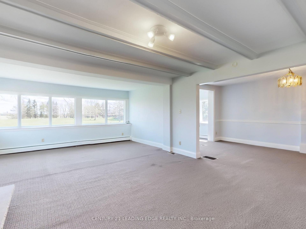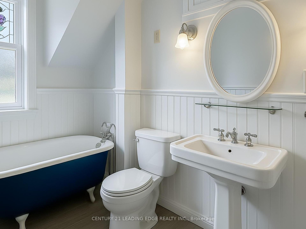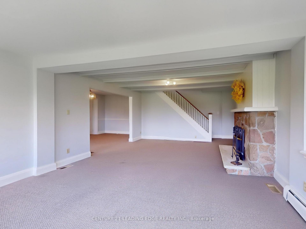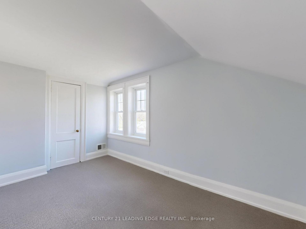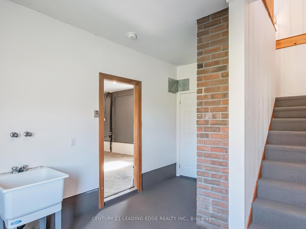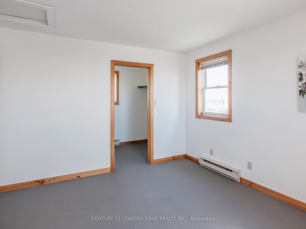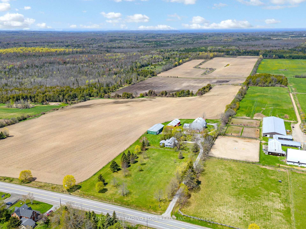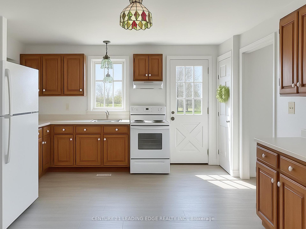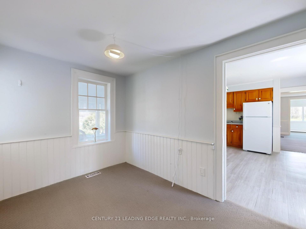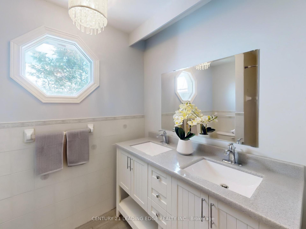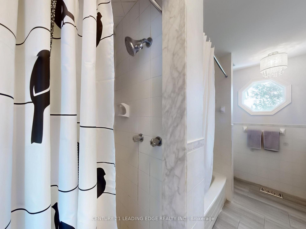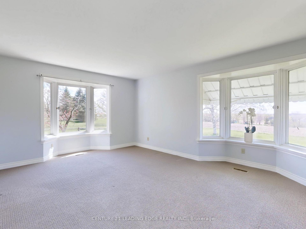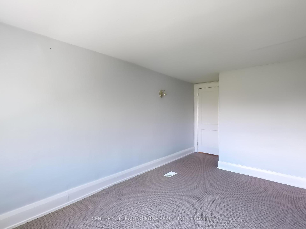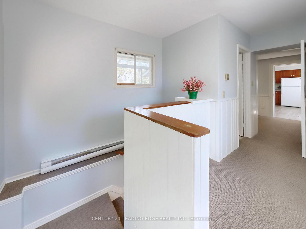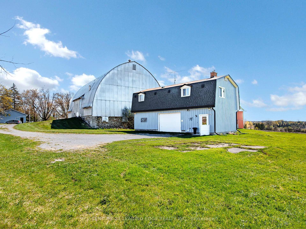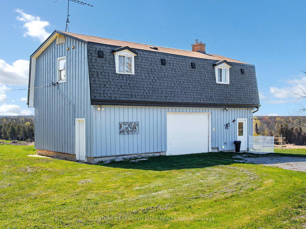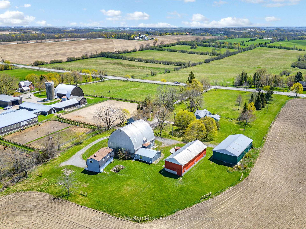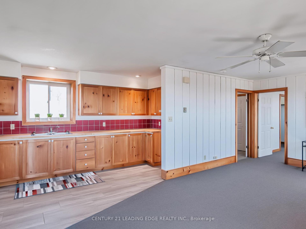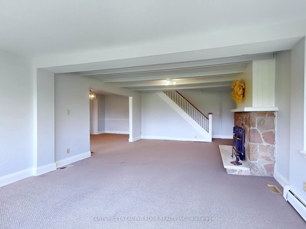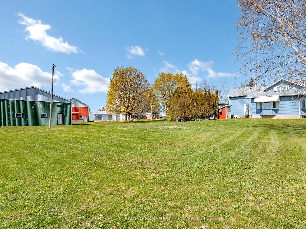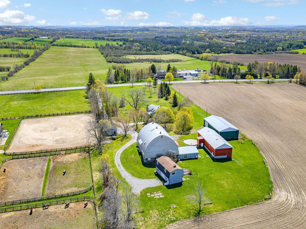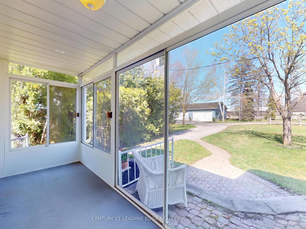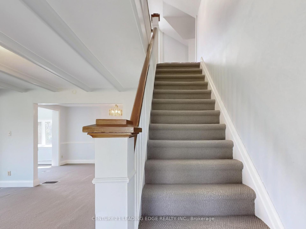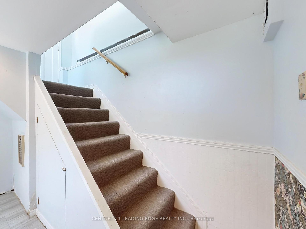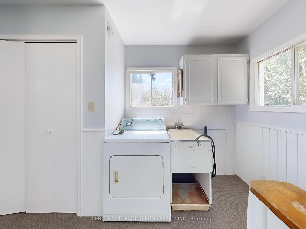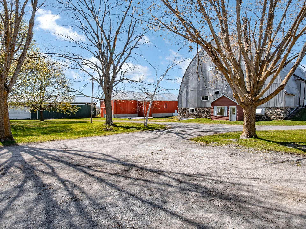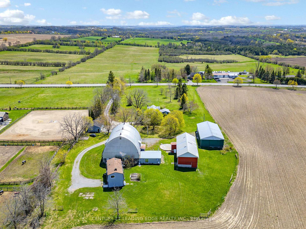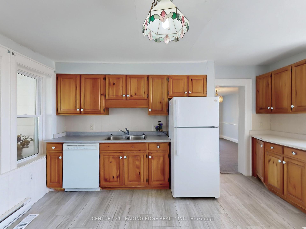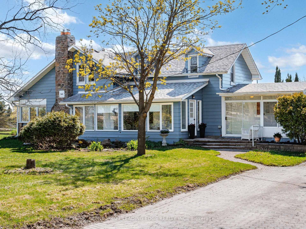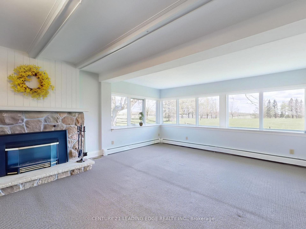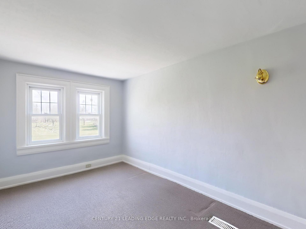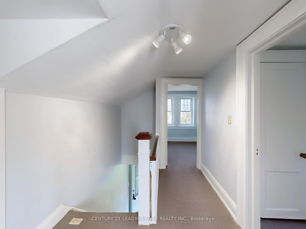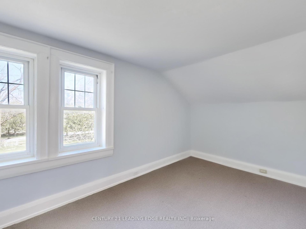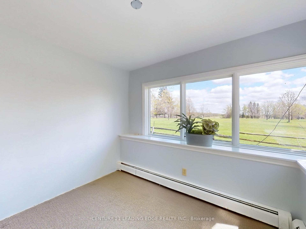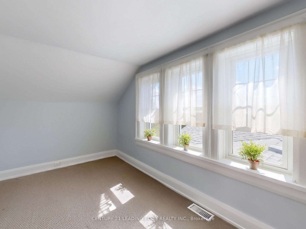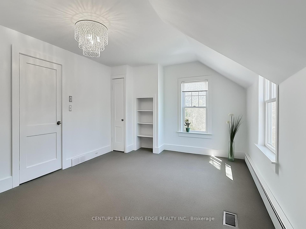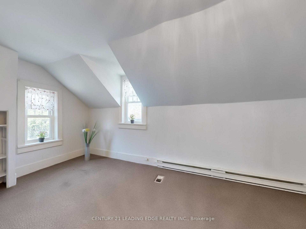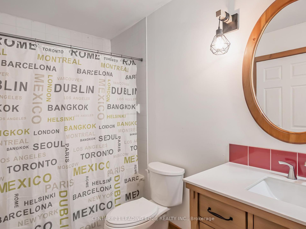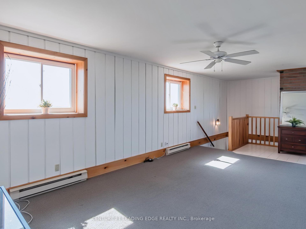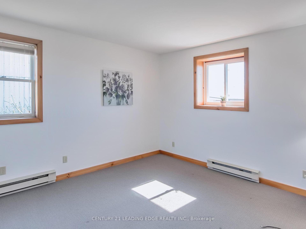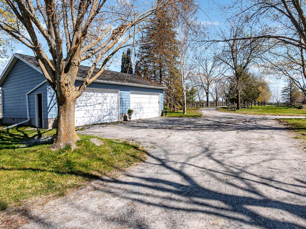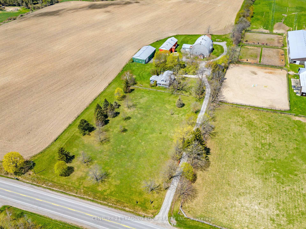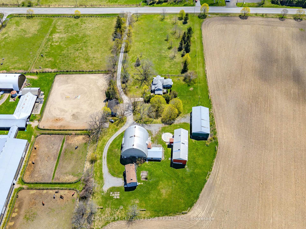$1,590,000
Available - For Sale
Listing ID: N12141531
362 Victoria Road , Georgina, L0E 1N0, York
| Spacious country retreat on 4.38 acres of fully cleared/useable land! Located in Georgina's picturesque Baldwin community! This spacious 5-bedroom 3-bath home offers a warm, open-concept layout with a charming country kitchen, cozy living and family areas, a sun-filled solarium, and a main-floor primary with an ensuite! Four additional bedrooms upstairs provide plenty of space for family, guests, or a home office setup! Outside, this property truly shines with a detached 4-car garage, 3 large barns with high clearance that can easily be converted into year-round workshops - perfect space to work on or store all your recreational vehicles, and farming/construction equipment! Property features a fully winterized 1-bedroom guest house with a 4-piece bathroom (2nd floor) and full living quarters above an additional 2-car garage (w/ separate hydro meter)! Tons of room to live, work, play, and grow! A rare opportunity to enjoy peaceful country living with easy access to all town amenities, and major highways! Just 20 minutes north of Uxbridge! |
| Price | $1,590,000 |
| Taxes: | $0.00 |
| Occupancy: | Vacant |
| Address: | 362 Victoria Road , Georgina, L0E 1N0, York |
| Acreage: | 2-4.99 |
| Directions/Cross Streets: | Victoria Rd/Lake Ridge Rd |
| Rooms: | 12 |
| Rooms +: | 2 |
| Bedrooms: | 5 |
| Bedrooms +: | 1 |
| Family Room: | T |
| Basement: | Unfinished |
| Level/Floor | Room | Length(ft) | Width(ft) | Descriptions | |
| Room 1 | Main | Primary B | 20.01 | 22.93 | Bay Window, 3 Pc Ensuite, Closet |
| Room 2 | Main | Sitting | 25.65 | 10.17 | Large Window, Closet |
| Room 3 | Main | Living Ro | 22.07 | 15.25 | Large Window, Brick Fireplace |
| Room 4 | Main | Kitchen | 13.25 | 14.33 | Window, W/O To Sunroom |
| Room 5 | Main | Dining Ro | 8.17 | 11.41 | Window, Wainscoting |
| Room 6 | Main | Laundry | 13.91 | 7.51 | Window, Laundry Sink, Closet |
| Room 7 | Main | Sunroom | 24.93 | 10.66 | Window Floor to Ceil |
| Room 8 | Main | Sunroom | 13.91 | 4.76 | Window Floor to Ceil |
| Room 9 | Second | Bedroom 2 | 13.15 | 8.07 | Window, Closet |
| Room 10 | Second | Bedroom 3 | 15.84 | 8.17 | Window, Closet |
| Room 11 | Second | Bedroom 4 | 13.42 | 7.9 | Window, Closet |
| Room 12 | Second | Bedroom 5 | 16.17 | 11.09 | Window, Closet |
| Washroom Type | No. of Pieces | Level |
| Washroom Type 1 | 3 | Second |
| Washroom Type 2 | 5 | Main |
| Washroom Type 3 | 2 | Main |
| Washroom Type 4 | 4 | Second |
| Washroom Type 5 | 0 |
| Total Area: | 0.00 |
| Property Type: | Detached |
| Style: | 1 1/2 Storey |
| Exterior: | Metal/Steel Sidi |
| Garage Type: | Detached |
| (Parking/)Drive: | Private |
| Drive Parking Spaces: | 20 |
| Park #1 | |
| Parking Type: | Private |
| Park #2 | |
| Parking Type: | Private |
| Pool: | None |
| Other Structures: | Workshop, Stor |
| Approximatly Square Footage: | 2500-3000 |
| CAC Included: | N |
| Water Included: | N |
| Cabel TV Included: | N |
| Common Elements Included: | N |
| Heat Included: | N |
| Parking Included: | N |
| Condo Tax Included: | N |
| Building Insurance Included: | N |
| Fireplace/Stove: | Y |
| Heat Type: | Forced Air |
| Central Air Conditioning: | Central Air |
| Central Vac: | N |
| Laundry Level: | Syste |
| Ensuite Laundry: | F |
| Sewers: | Septic |
| Water: | Drilled W |
| Water Supply Types: | Drilled Well |
| Utilities-Hydro: | Y |
$
%
Years
This calculator is for demonstration purposes only. Always consult a professional
financial advisor before making personal financial decisions.
| Although the information displayed is believed to be accurate, no warranties or representations are made of any kind. |
| CENTURY 21 LEADING EDGE REALTY INC. |
|
|

Milad Akrami
Sales Representative
Dir:
647-678-7799
Bus:
647-678-7799
| Book Showing | Email a Friend |
Jump To:
At a Glance:
| Type: | Freehold - Detached |
| Area: | York |
| Municipality: | Georgina |
| Neighbourhood: | Baldwin |
| Style: | 1 1/2 Storey |
| Beds: | 5+1 |
| Baths: | 4 |
| Fireplace: | Y |
| Pool: | None |
Locatin Map:
Payment Calculator:

