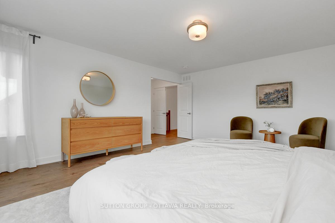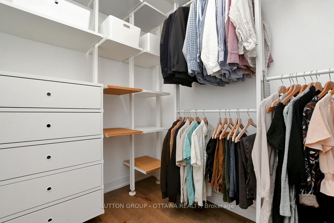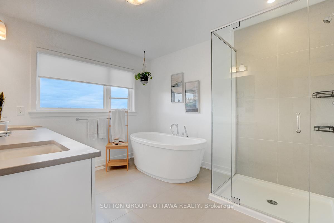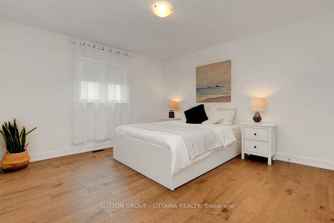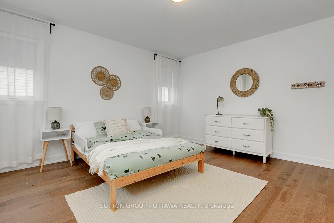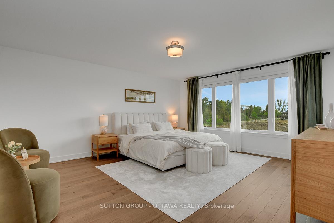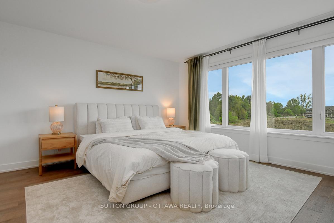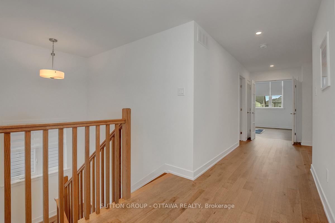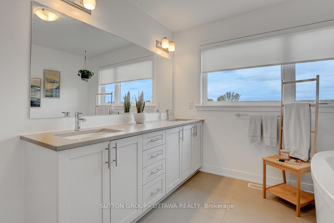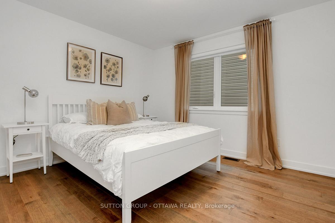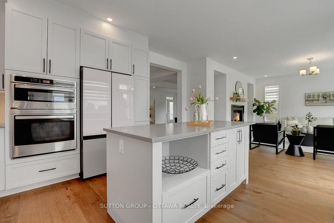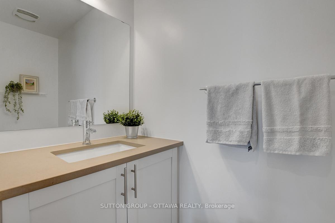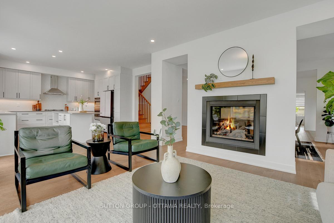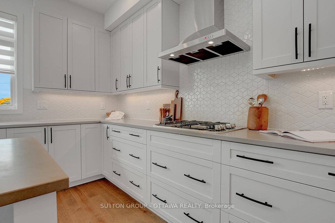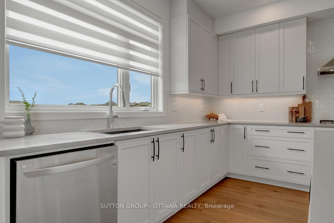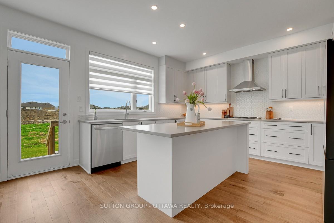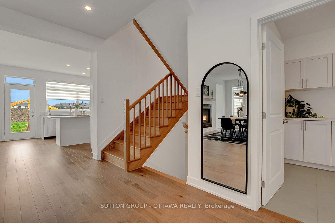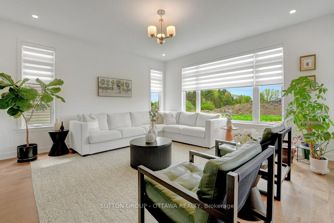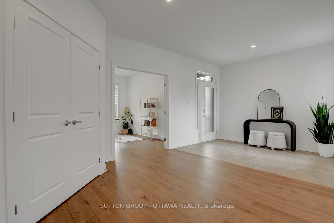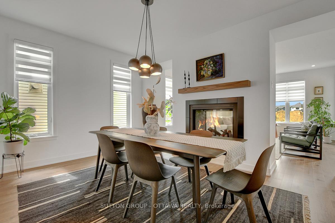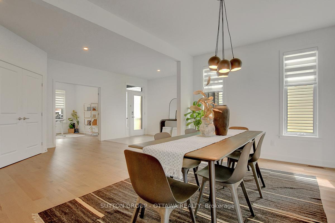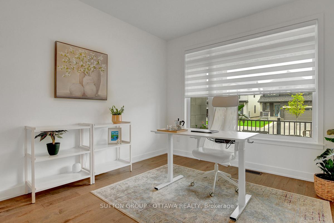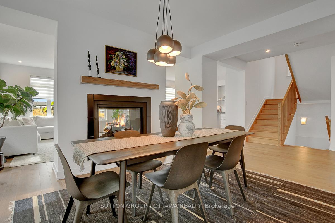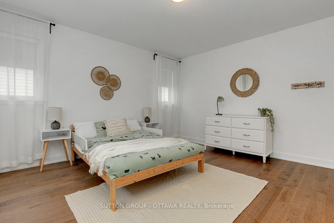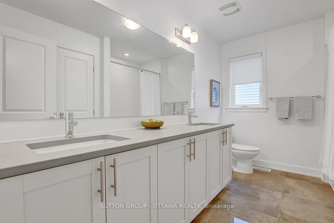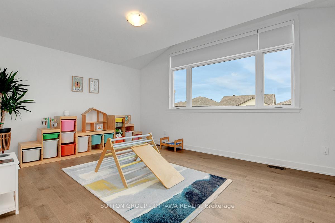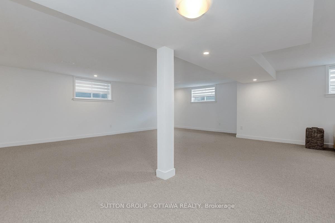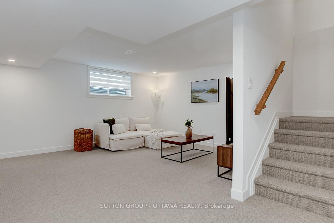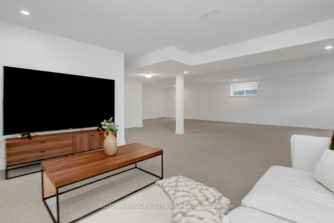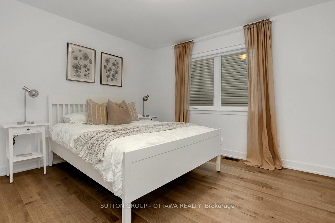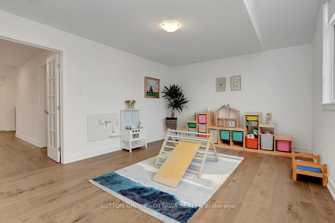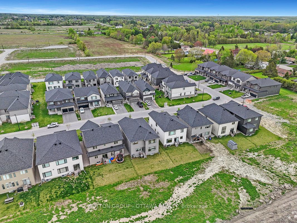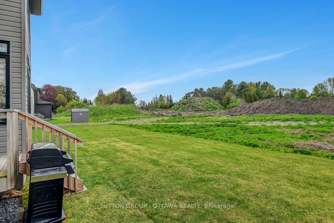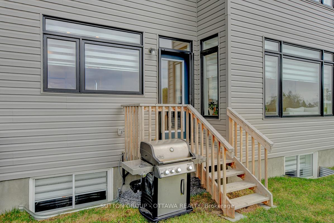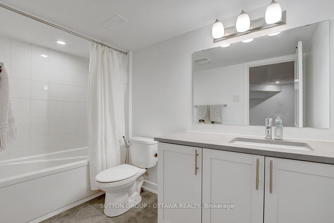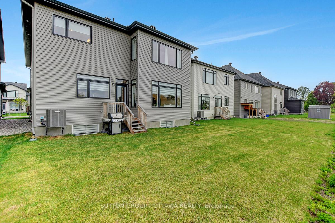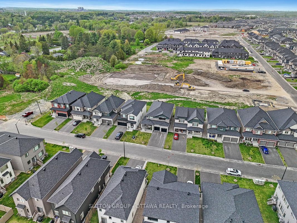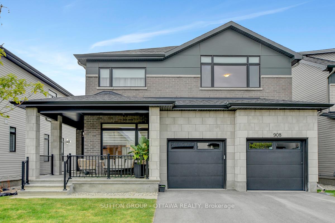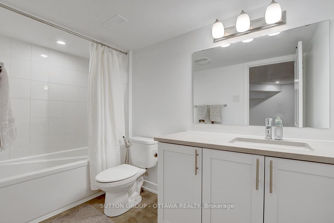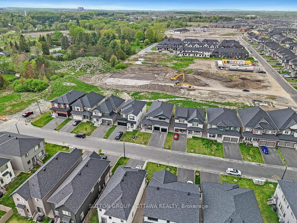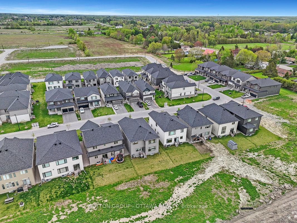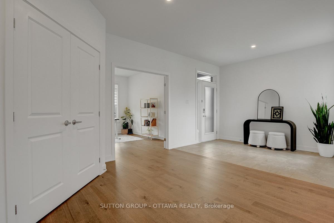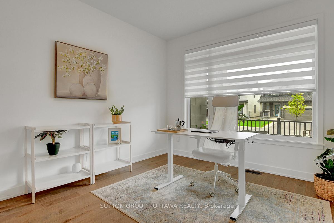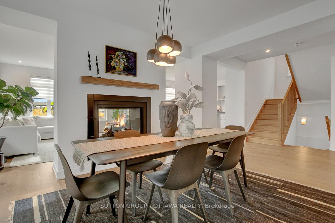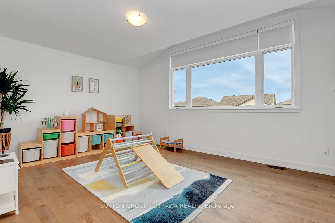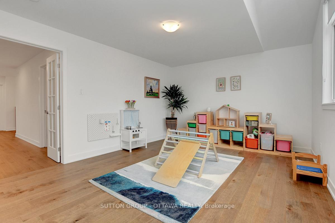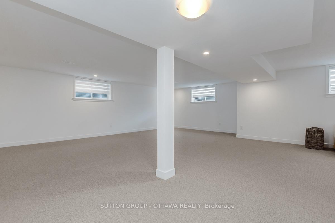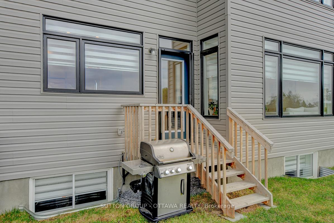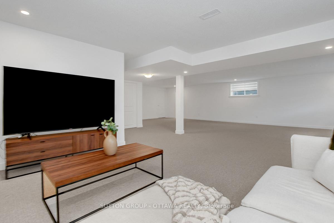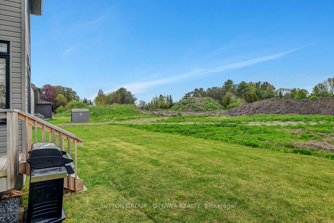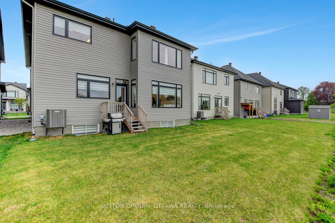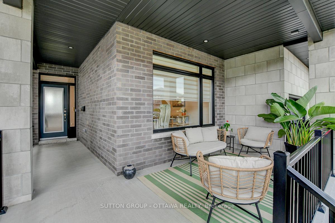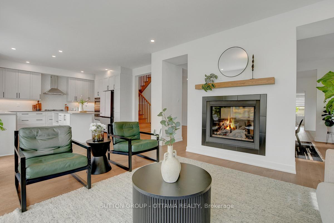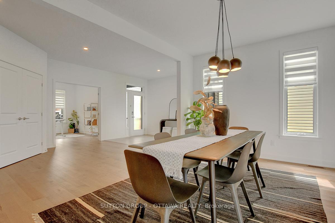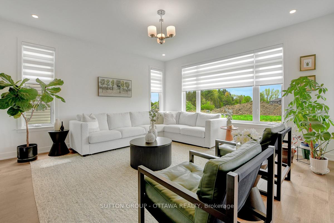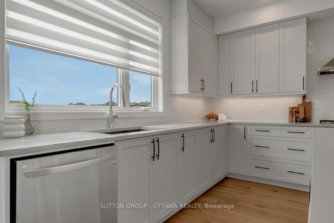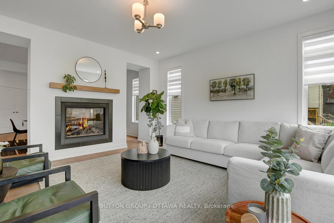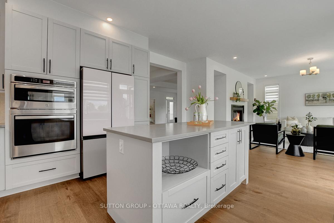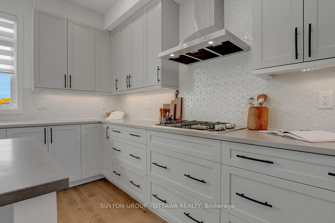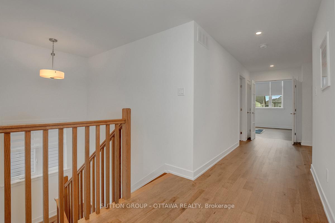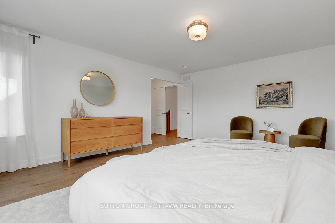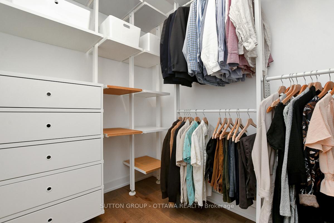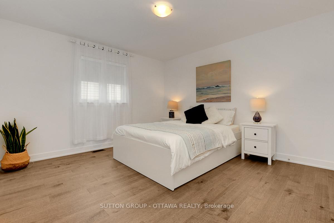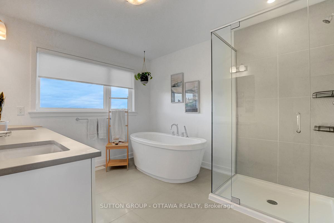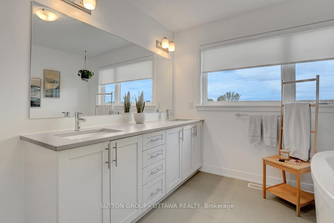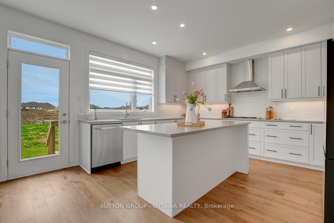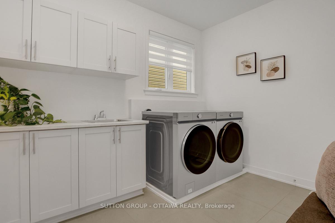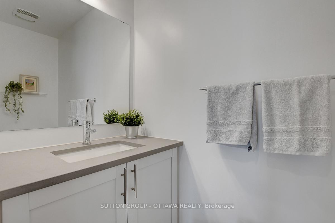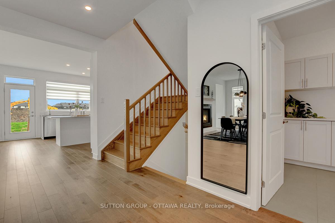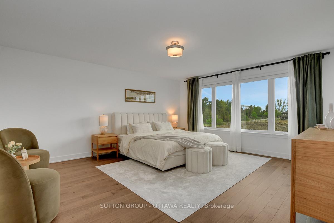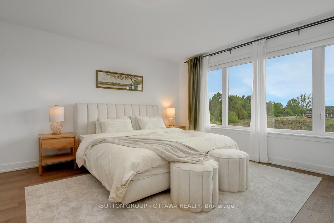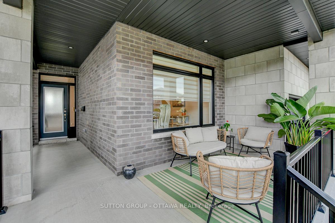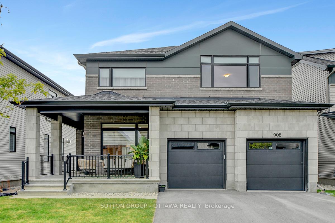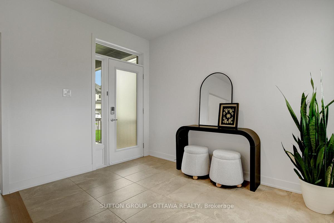$1,225,000
Available - For Sale
Listing ID: X12150716
908 Duxbury Lane , Blossom Park - Airport and Area, K4M 0M3, Ottawa
| Stunning Family Home in Sought-After Riverside South! Welcome to this beautifully appointed home offering over 3,500 sq ft of elegant living space in one of Ottawa's fastest-growing communities. Thoughtfully designed for modern family living, this home features a double-sided fireplace dividing the spacious living and dining rooms, perfect for cozy evenings and stylish entertaining. The top-of-the-line kitchen is a chef's dream, complete with premium appliances, ample storage, and a large island ideal for gatherings. With 5 generous bedrooms, including a private den/office on the main floor, there's space for the whole family to live, work, and relax. The finished basement offers even more versatile space with its own full bathroom, ideal for a home gym, playroom, guest suite, or movie nights. Located in the up-and-coming Riverside South neighbourhood, enjoy easy access to new LRT train stations, nature trails, parks, and excellent amenities. A perfect blend of luxury, comfort, and location, this is the home you've been waiting for! |
| Price | $1,225,000 |
| Taxes: | $8335.16 |
| Assessment Year: | 2024 |
| Occupancy: | Owner |
| Address: | 908 Duxbury Lane , Blossom Park - Airport and Area, K4M 0M3, Ottawa |
| Directions/Cross Streets: | Big Dipper St & Duxbury Ln |
| Rooms: | 4 |
| Bedrooms: | 5 |
| Bedrooms +: | 0 |
| Family Room: | T |
| Basement: | Finished, Full |
| Level/Floor | Room | Length(ft) | Width(ft) | Descriptions | |
| Room 1 | Ground | Kitchen | 16.04 | 11.51 | |
| Room 2 | Ground | Dining Ro | 16.07 | 10.46 | |
| Room 3 | Ground | Living Ro | 15.25 | 14.79 | |
| Room 4 | Ground | Powder Ro | 7.12 | 3.25 | 2 Pc Bath |
| Room 5 | Ground | Den | 12.89 | 11.09 | |
| Room 6 | Ground | Laundry | 10.76 | 8.1 | Access To Garage |
| Room 7 | Ground | Foyer | 20.83 | 11.18 | |
| Room 8 | Second | Primary B | 17.02 | 15.28 | |
| Room 9 | Second | Bedroom 2 | 15.74 | 12.1 | |
| Room 10 | Second | Bedroom 3 | 15.28 | 13.94 | |
| Room 11 | Second | Bedroom 4 | 11.71 | 10.4 | |
| Room 12 | Second | Bedroom 5 | 15.78 | 12.3 | |
| Room 13 | Second | Bathroom | 14.4 | 9.18 | 5 Pc Ensuite |
| Room 14 | Second | Bathroom | 10.73 | 7.9 | 4 Pc Bath |
| Room 15 | Basement | Recreatio | 33.23 | 26.24 |
| Washroom Type | No. of Pieces | Level |
| Washroom Type 1 | 2 | Main |
| Washroom Type 2 | 5 | Second |
| Washroom Type 3 | 4 | Second |
| Washroom Type 4 | 4 | Basement |
| Washroom Type 5 | 0 | |
| Washroom Type 6 | 2 | Main |
| Washroom Type 7 | 5 | Second |
| Washroom Type 8 | 4 | Second |
| Washroom Type 9 | 4 | Basement |
| Washroom Type 10 | 0 |
| Total Area: | 0.00 |
| Approximatly Age: | 0-5 |
| Property Type: | Detached |
| Style: | 2-Storey |
| Exterior: | Stone, Brick Veneer |
| Garage Type: | Attached |
| (Parking/)Drive: | Available |
| Drive Parking Spaces: | 4 |
| Park #1 | |
| Parking Type: | Available |
| Park #2 | |
| Parking Type: | Available |
| Pool: | None |
| Approximatly Age: | 0-5 |
| Approximatly Square Footage: | 3000-3500 |
| Property Features: | Park, Public Transit |
| CAC Included: | N |
| Water Included: | N |
| Cabel TV Included: | N |
| Common Elements Included: | N |
| Heat Included: | N |
| Parking Included: | N |
| Condo Tax Included: | N |
| Building Insurance Included: | N |
| Fireplace/Stove: | Y |
| Heat Type: | Forced Air |
| Central Air Conditioning: | Central Air |
| Central Vac: | N |
| Laundry Level: | Syste |
| Ensuite Laundry: | F |
| Elevator Lift: | False |
| Sewers: | Sewer |
| Utilities-Cable: | Y |
| Utilities-Hydro: | Y |
$
%
Years
This calculator is for demonstration purposes only. Always consult a professional
financial advisor before making personal financial decisions.
| Although the information displayed is believed to be accurate, no warranties or representations are made of any kind. |
| SUTTON GROUP - OTTAWA REALTY |
|
|

Milad Akrami
Sales Representative
Dir:
647-678-7799
Bus:
647-678-7799
| Book Showing | Email a Friend |
Jump To:
At a Glance:
| Type: | Freehold - Detached |
| Area: | Ottawa |
| Municipality: | Blossom Park - Airport and Area |
| Neighbourhood: | 2602 - Riverside South/Gloucester Glen |
| Style: | 2-Storey |
| Approximate Age: | 0-5 |
| Tax: | $8,335.16 |
| Beds: | 5 |
| Baths: | 4 |
| Fireplace: | Y |
| Pool: | None |
Locatin Map:
Payment Calculator:

