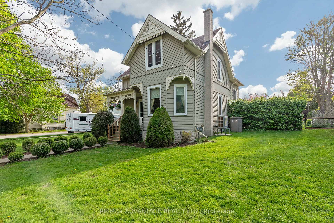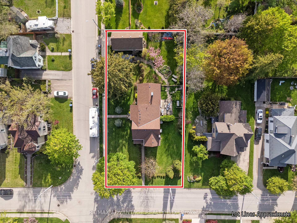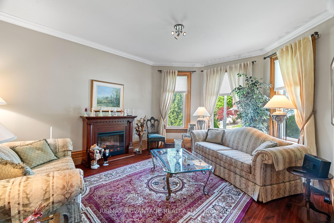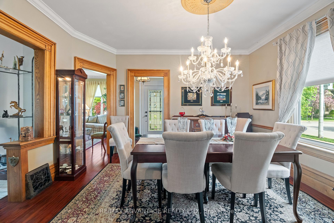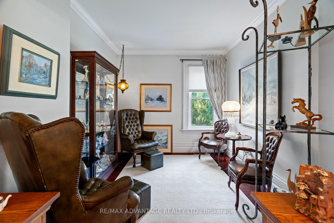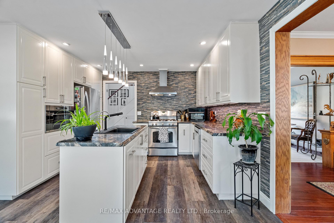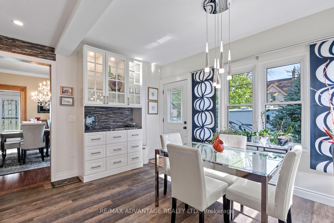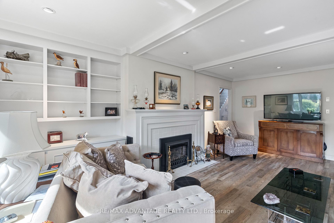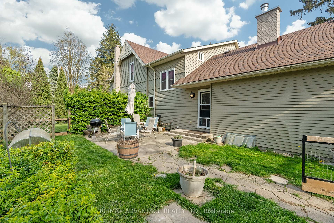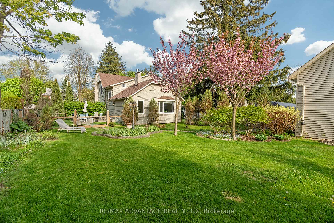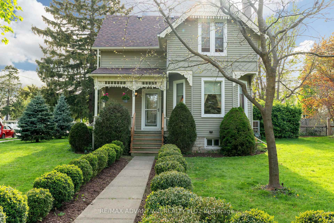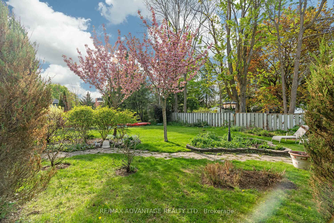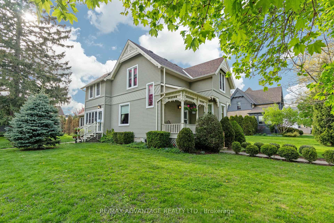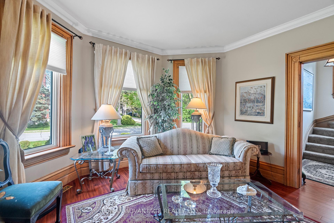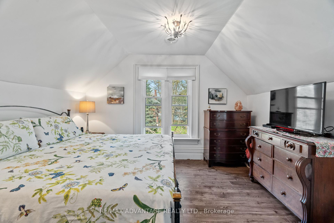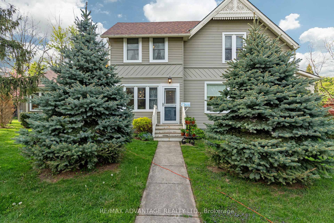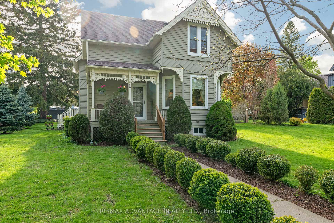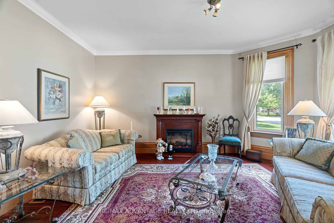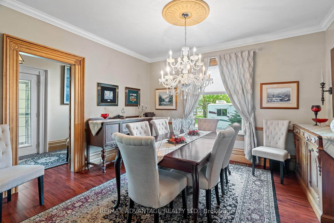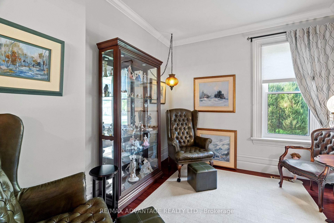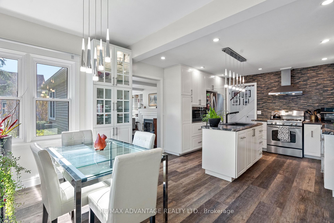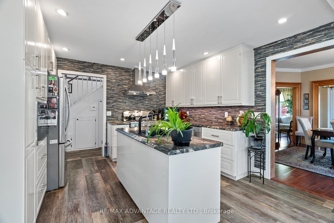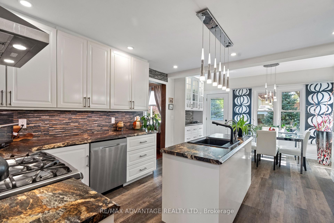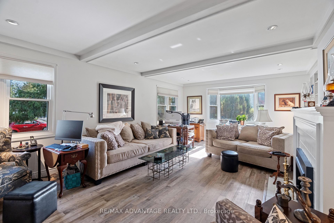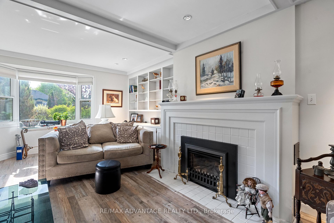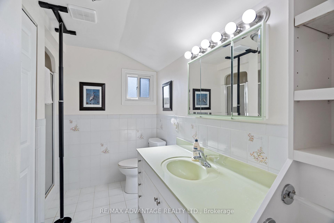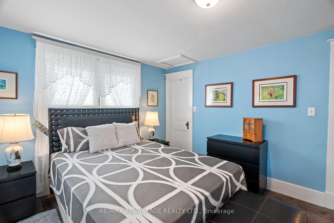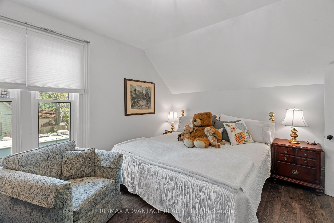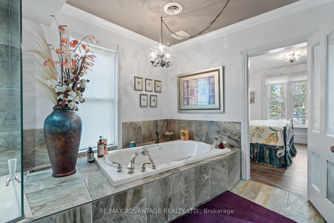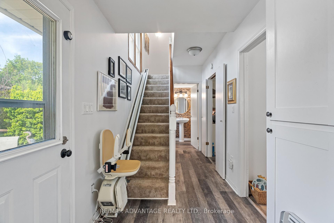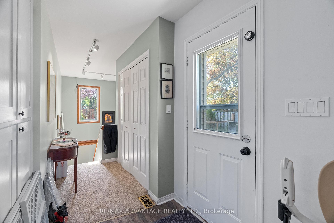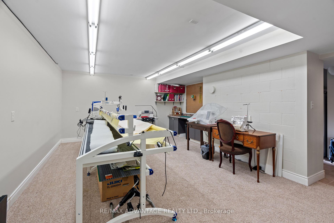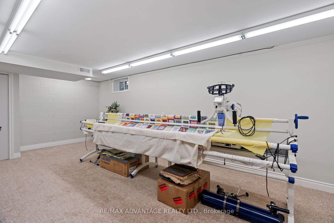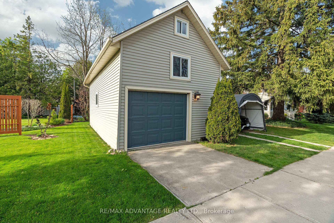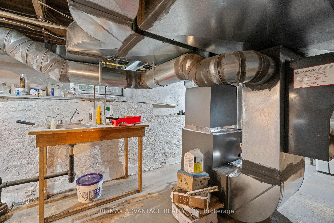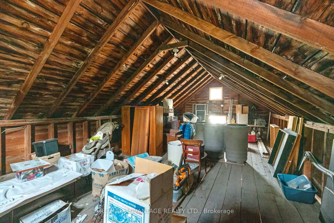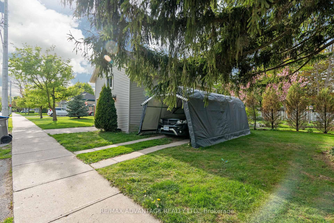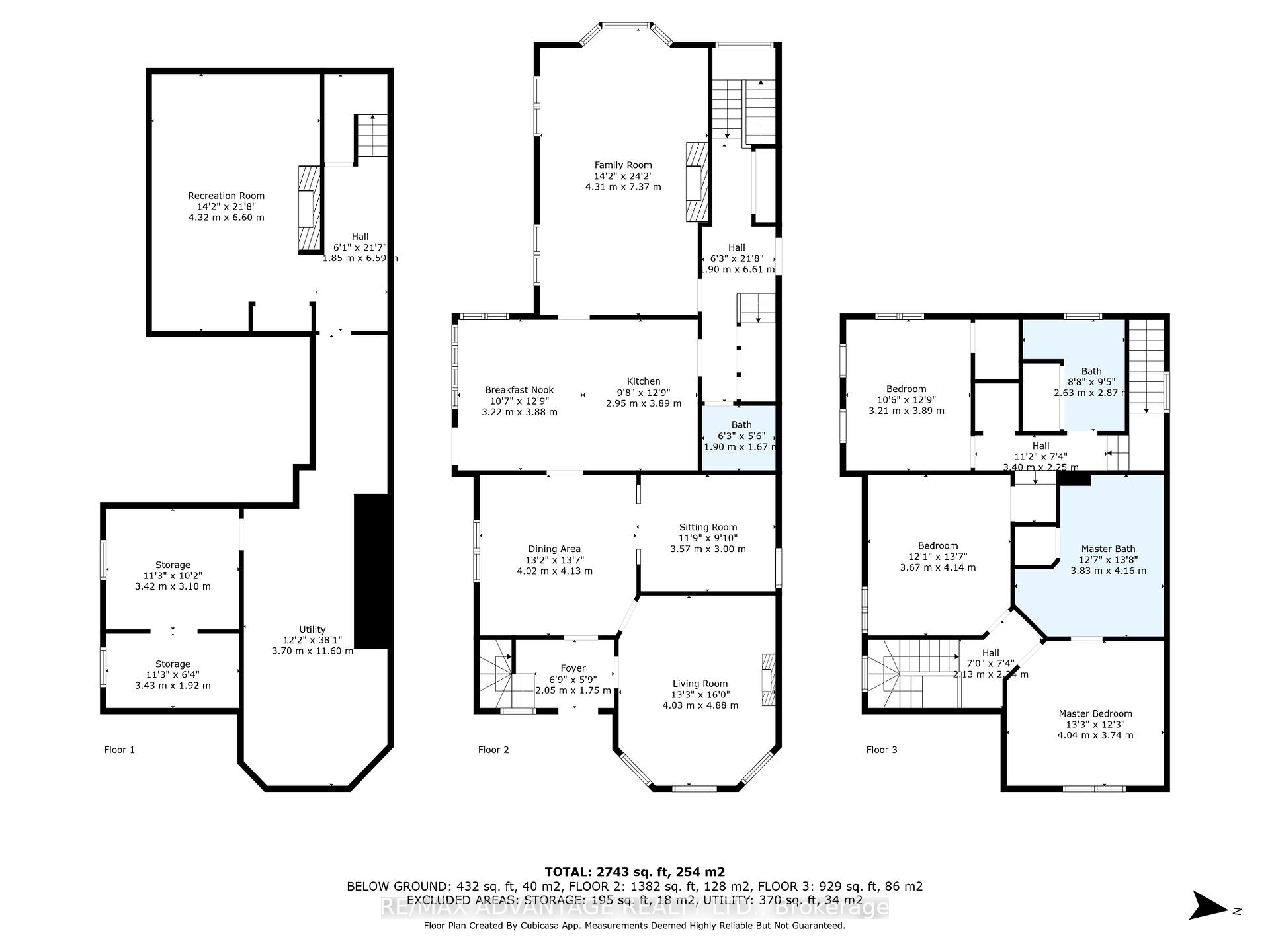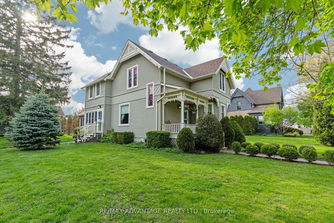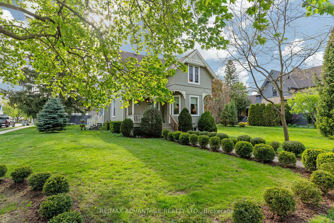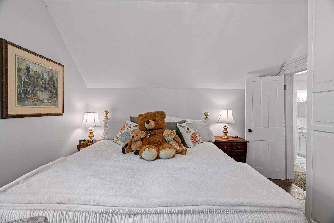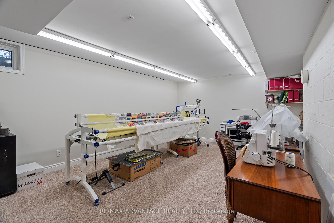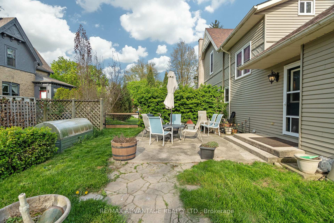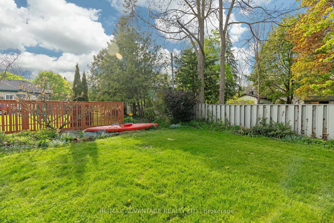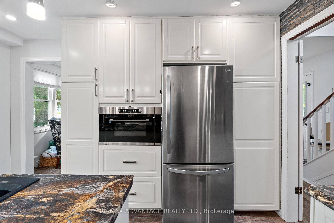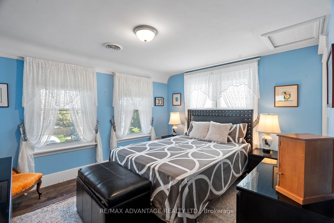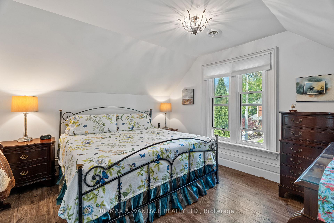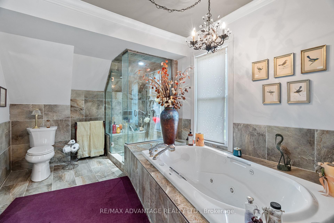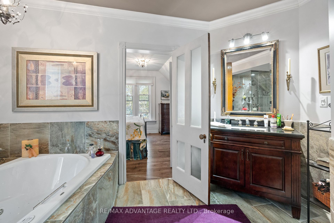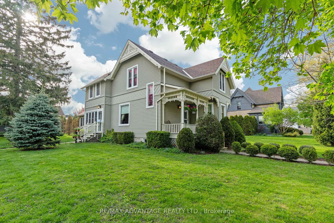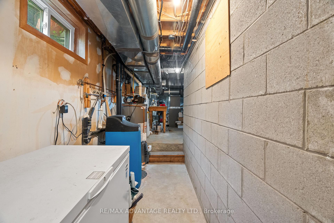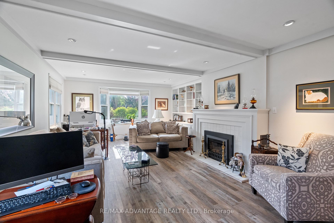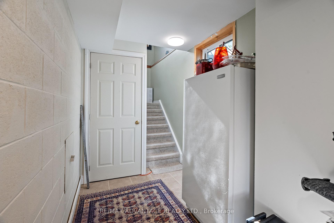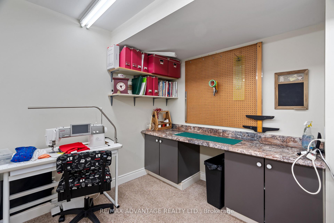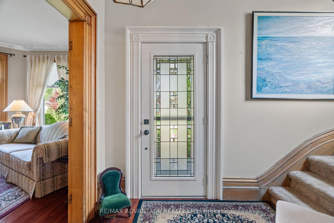$849,900
Available - For Sale
Listing ID: X12151038
32 St Andrew Stre South , St. Marys, N4X 1B2, Perth
| Absolutely stunning 3 bedroom 1 1/2 storey home in the wonderful town of St. Marys! Prepared to be amazed by this breath taking century home. Old world charm and character throughout. 12 inch + baseboards with coffered ceilings. Beautifully updated eat-in kitchen with newer cabinetry, newer lighting, newer dishwasher. Multiple sitting/ family rooms on the main floor with newer gas fireplace. Other upgrades include newer windows, shingles. Three large bedrooms on the second floor with an incredible ensuite! Large detached garage is ideal for storing all of your toys, loft storage on second floor of garage as well. Step outside and enjoy your morning coffee surrounded by greenery and mature trees. Spend the day outdoors admiring the surroundings or gardening. There is so much to admire in this lovely home. Rent to own heat pump $168 per month, buyers can take over payments or seller may be willing to buyout. Easy to show- book a private showing today you will not be disappointed! |
| Price | $849,900 |
| Taxes: | $4630.00 |
| Assessment Year: | 2024 |
| Occupancy: | Owner |
| Address: | 32 St Andrew Stre South , St. Marys, N4X 1B2, Perth |
| Directions/Cross Streets: | St. Andrew St S & Jones St E |
| Rooms: | 11 |
| Rooms +: | 4 |
| Bedrooms: | 3 |
| Bedrooms +: | 0 |
| Family Room: | T |
| Basement: | Partially Fi |
| Level/Floor | Room | Length(ft) | Width(ft) | Descriptions | |
| Room 1 | Main | Foyer | 6.72 | 5.74 | |
| Room 2 | Main | Living Ro | 13.22 | 16.01 | |
| Room 3 | Main | Dining Ro | 13.19 | 13.55 | |
| Room 4 | Main | Sitting | 11.71 | 9.84 | |
| Room 5 | Main | Kitchen | 9.68 | 12.76 | |
| Room 6 | Main | Breakfast | 10.56 | 12.73 | |
| Room 7 | Main | Family Ro | 14.14 | 24.17 | |
| Room 8 | Main | Bathroom | 6.23 | 5.48 | 2 Pc Bath |
| Room 9 | Second | Primary B | 13.25 | 12.27 | |
| Room 10 | Second | Bedroom 2 | 12.04 | 13.58 | |
| Room 11 | Second | Bedroom 3 | 10.53 | 12.76 | |
| Room 12 | Second | Bathroom | 12.56 | 13.64 | 4 Pc Ensuite |
| Room 13 | Second | Bathroom | 8.63 | 9.41 | 3 Pc Bath |
| Room 14 | Lower | Recreatio | 14.17 | 21.65 | |
| Room 15 | Lower | Utility R | 12.14 | 38.05 |
| Washroom Type | No. of Pieces | Level |
| Washroom Type 1 | 2 | Main |
| Washroom Type 2 | 4 | Second |
| Washroom Type 3 | 3 | Second |
| Washroom Type 4 | 0 | |
| Washroom Type 5 | 0 |
| Total Area: | 0.00 |
| Property Type: | Detached |
| Style: | 1 1/2 Storey |
| Exterior: | Other |
| Garage Type: | Detached |
| Drive Parking Spaces: | 1 |
| Pool: | None |
| Approximatly Square Footage: | 2000-2500 |
| CAC Included: | N |
| Water Included: | N |
| Cabel TV Included: | N |
| Common Elements Included: | N |
| Heat Included: | N |
| Parking Included: | N |
| Condo Tax Included: | N |
| Building Insurance Included: | N |
| Fireplace/Stove: | Y |
| Heat Type: | Heat Pump |
| Central Air Conditioning: | Other |
| Central Vac: | N |
| Laundry Level: | Syste |
| Ensuite Laundry: | F |
| Sewers: | Sewer |
$
%
Years
This calculator is for demonstration purposes only. Always consult a professional
financial advisor before making personal financial decisions.
| Although the information displayed is believed to be accurate, no warranties or representations are made of any kind. |
| RE/MAX ADVANTAGE REALTY LTD. |
|
|

Milad Akrami
Sales Representative
Dir:
647-678-7799
Bus:
647-678-7799
| Virtual Tour | Book Showing | Email a Friend |
Jump To:
At a Glance:
| Type: | Freehold - Detached |
| Area: | Perth |
| Municipality: | St. Marys |
| Neighbourhood: | St. Marys |
| Style: | 1 1/2 Storey |
| Tax: | $4,630 |
| Beds: | 3 |
| Baths: | 3 |
| Fireplace: | Y |
| Pool: | None |
Locatin Map:
Payment Calculator:

