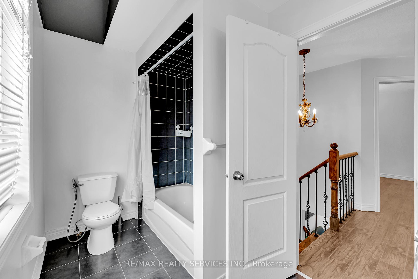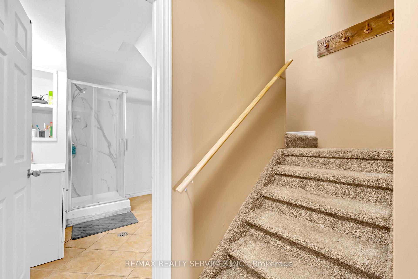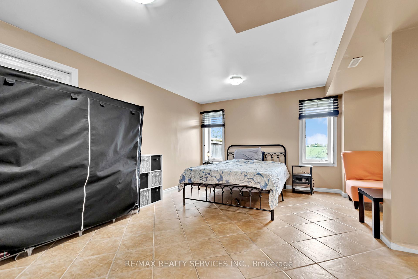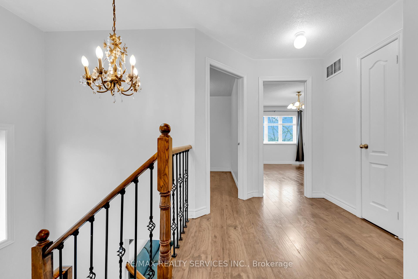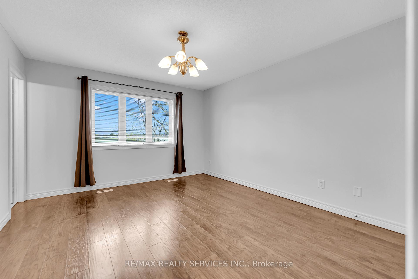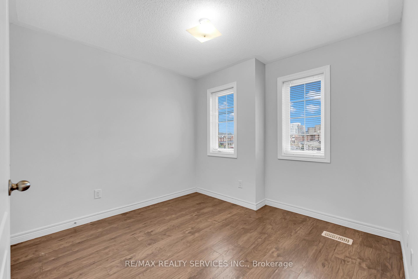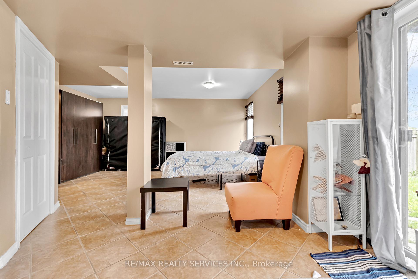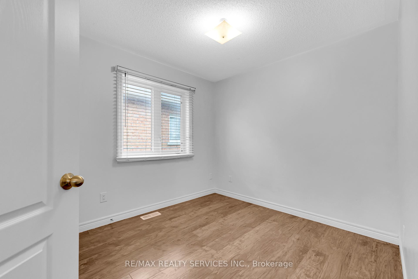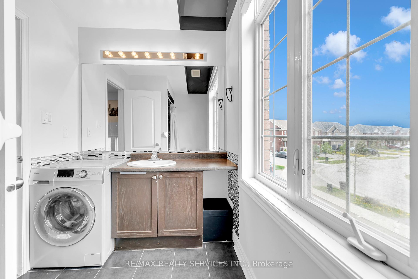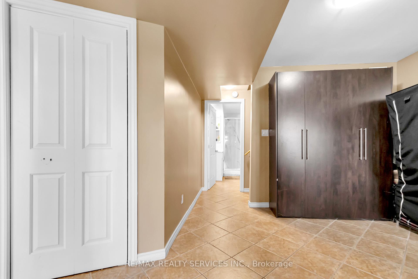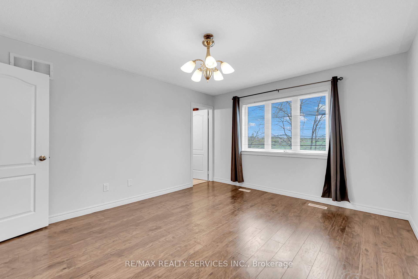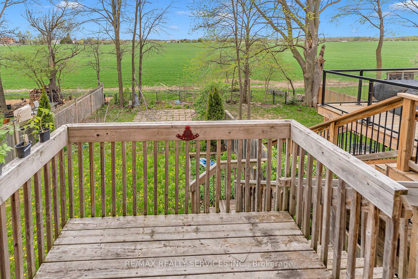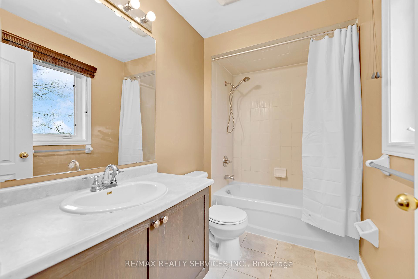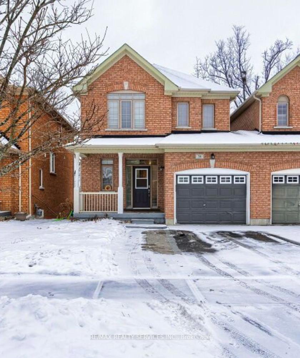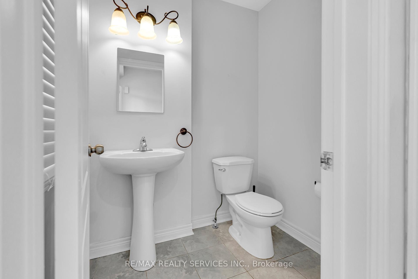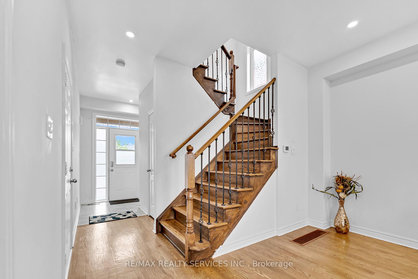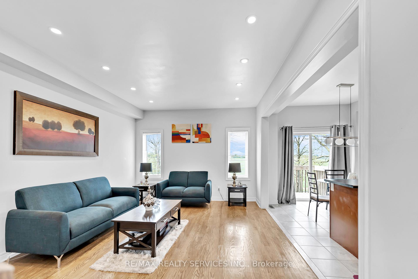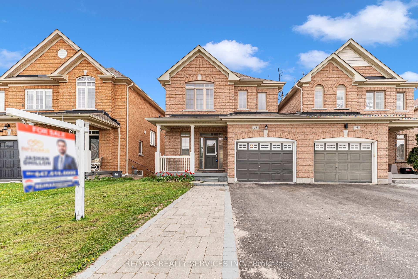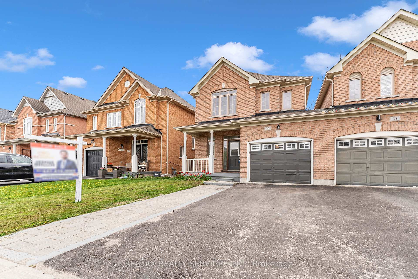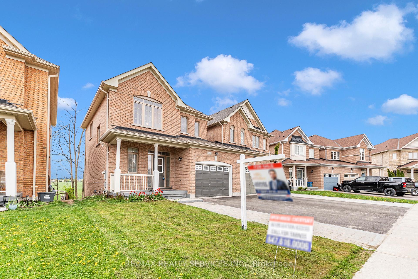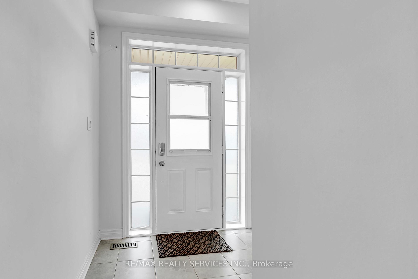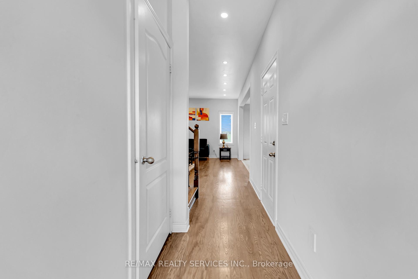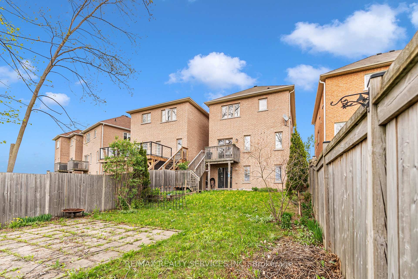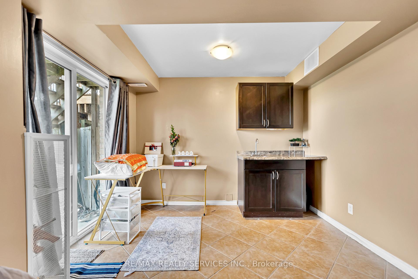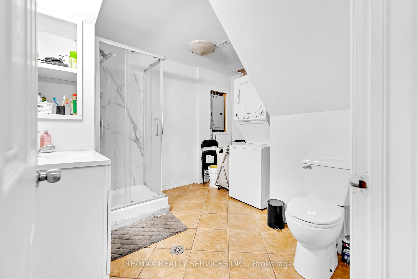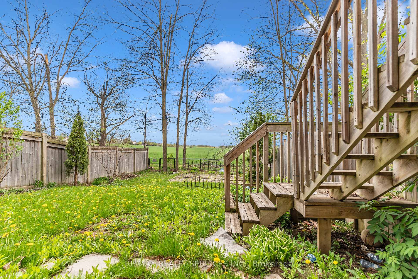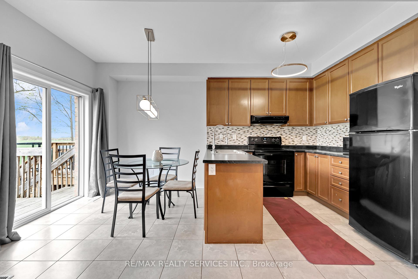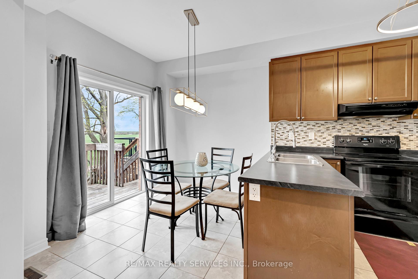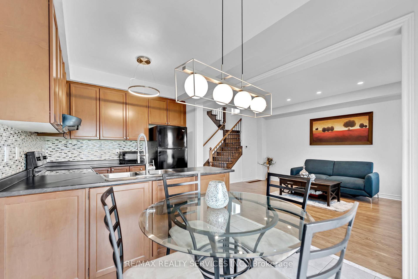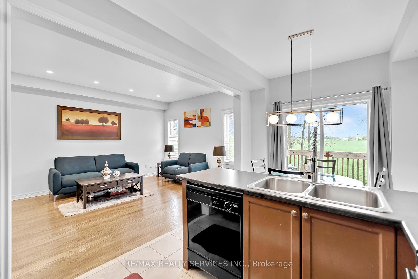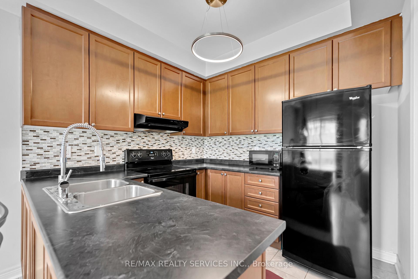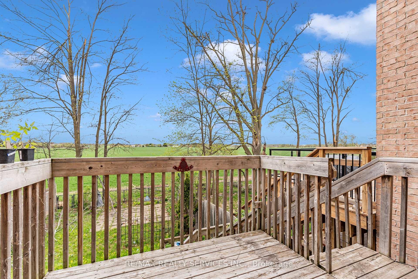$699,000
Available - For Sale
Listing ID: S12149867
36 Forsyth Cres , Barrie, L4N 5K4, Simcoe
| Welcome to this beautifully Home, just like ravine lot perfectly situated on a quiet crescent in the sought-after Sunnidale neighbourhood of Barrie. The main floor features elegant hardwood flooring and a bright, open concept layout ideal for entertaining. The modern kitchen offers ample counter space and flows seamlessly into the dining and living areas, with a walkout to a private deck overlooking peaceful farmland views-perfect for morning coffee or evening relaxation. Upstairs, you'll find 3 generously sized bedrooms, including a primary suite with a 4 piece en suite and a large closet with plenty of storage. The additional bedrooms are filled with natural light and share a second 4 piece bathroom. The finished walkout basement provides versatile extra living space-ideal for a family room, home office, or guest suite with 3 piece bathroom. Located close to parks, schools, shopping, and all amenities, this home offers the perfect combination of comfort, space, and convenience. Don't miss your opportunity to own this gem in one of Barrie's most desirable communities. |
| Price | $699,000 |
| Taxes: | $4615.00 |
| Assessment Year: | 2024 |
| Occupancy: | Vacant |
| Address: | 36 Forsyth Cres , Barrie, L4N 5K4, Simcoe |
| Directions/Cross Streets: | Bayfield St. & Hanmer St |
| Rooms: | 7 |
| Rooms +: | 1 |
| Bedrooms: | 3 |
| Bedrooms +: | 1 |
| Family Room: | F |
| Basement: | Finished wit |
| Level/Floor | Room | Length(ft) | Width(ft) | Descriptions | |
| Room 1 | Main | Kitchen | 16.1 | 9.18 | Open Concept, Ceramic Floor, W/O To Sundeck |
| Room 2 | Main | Living Ro | 17.42 | 12.33 | Open Concept, Hardwood Floor, Combined w/Kitchen |
| Room 3 | Second | Primary B | 14.33 | 12.4 | 4 Pc Ensuite, Laminate, Window |
| Room 4 | Second | Bedroom 2 | 8.99 | 9.15 | Closet, Laminate, Window |
| Room 5 | Second | Bedroom 3 | 10 | 10.23 | Closet Organizers, Laminate, Window |
| Room 6 | Basement | Recreatio | 16.56 | 11.09 | Laminate, Walk-Out |
| Room 7 | Basement | Other | 9.58 | 11.09 | Laminate, W/O To Yard |
| Washroom Type | No. of Pieces | Level |
| Washroom Type 1 | 2 | Main |
| Washroom Type 2 | 4 | Second |
| Washroom Type 3 | 3 | Basement |
| Washroom Type 4 | 0 | |
| Washroom Type 5 | 0 | |
| Washroom Type 6 | 2 | Main |
| Washroom Type 7 | 4 | Second |
| Washroom Type 8 | 3 | Basement |
| Washroom Type 9 | 0 | |
| Washroom Type 10 | 0 |
| Total Area: | 0.00 |
| Property Type: | Detached |
| Style: | 2-Storey |
| Exterior: | Brick |
| Garage Type: | Built-In |
| (Parking/)Drive: | Private |
| Drive Parking Spaces: | 2 |
| Park #1 | |
| Parking Type: | Private |
| Park #2 | |
| Parking Type: | Private |
| Pool: | None |
| Approximatly Square Footage: | 1500-2000 |
| Property Features: | Hospital, Library |
| CAC Included: | N |
| Water Included: | N |
| Cabel TV Included: | N |
| Common Elements Included: | N |
| Heat Included: | N |
| Parking Included: | N |
| Condo Tax Included: | N |
| Building Insurance Included: | N |
| Fireplace/Stove: | N |
| Heat Type: | Forced Air |
| Central Air Conditioning: | Central Air |
| Central Vac: | N |
| Laundry Level: | Syste |
| Ensuite Laundry: | F |
| Sewers: | Sewer |
$
%
Years
This calculator is for demonstration purposes only. Always consult a professional
financial advisor before making personal financial decisions.
| Although the information displayed is believed to be accurate, no warranties or representations are made of any kind. |
| RE/MAX REALTY SERVICES INC. |
|
|

Milad Akrami
Sales Representative
Dir:
647-678-7799
Bus:
647-678-7799
| Virtual Tour | Book Showing | Email a Friend |
Jump To:
At a Glance:
| Type: | Freehold - Detached |
| Area: | Simcoe |
| Municipality: | Barrie |
| Neighbourhood: | Sunnidale |
| Style: | 2-Storey |
| Tax: | $4,615 |
| Beds: | 3+1 |
| Baths: | 4 |
| Fireplace: | N |
| Pool: | None |
Locatin Map:
Payment Calculator:

