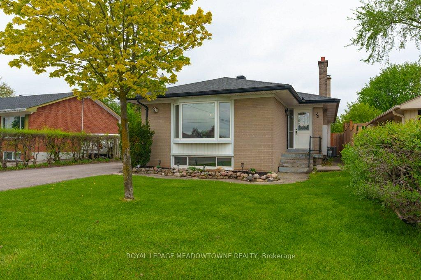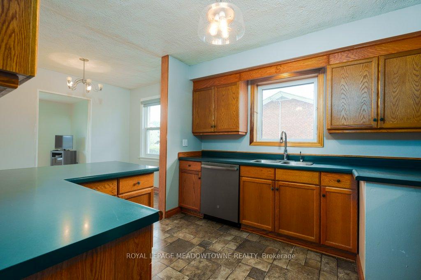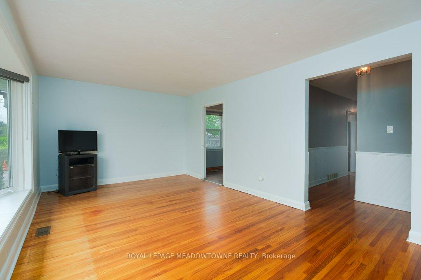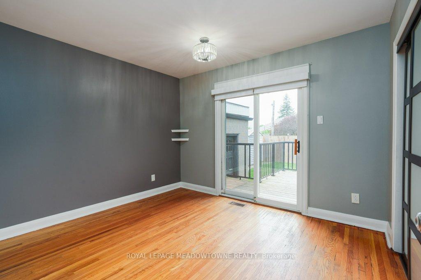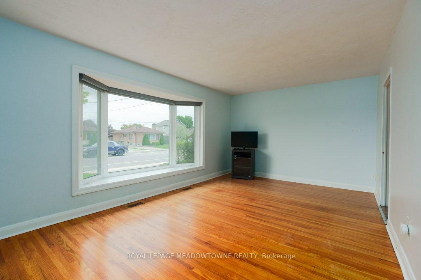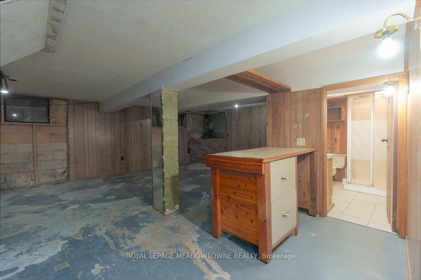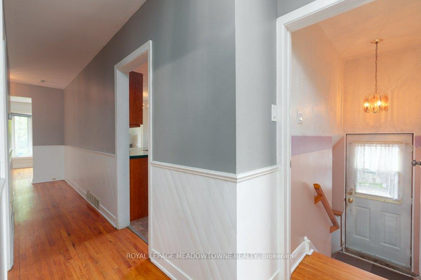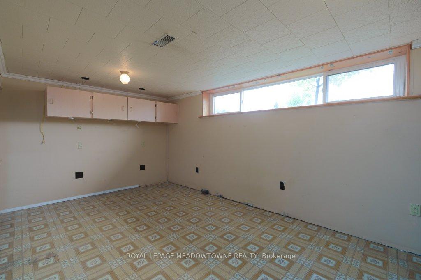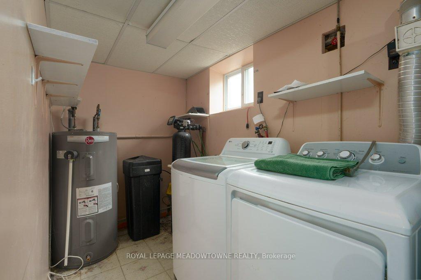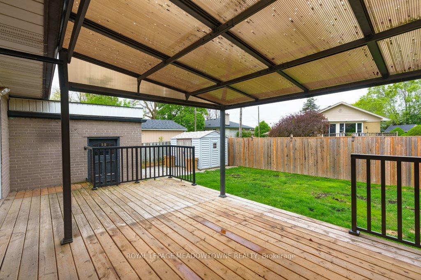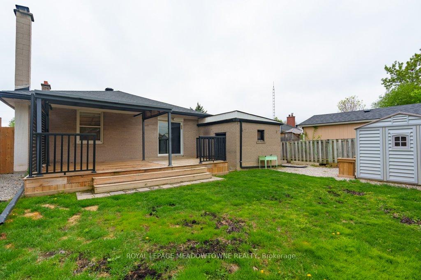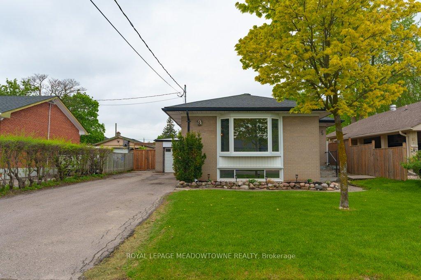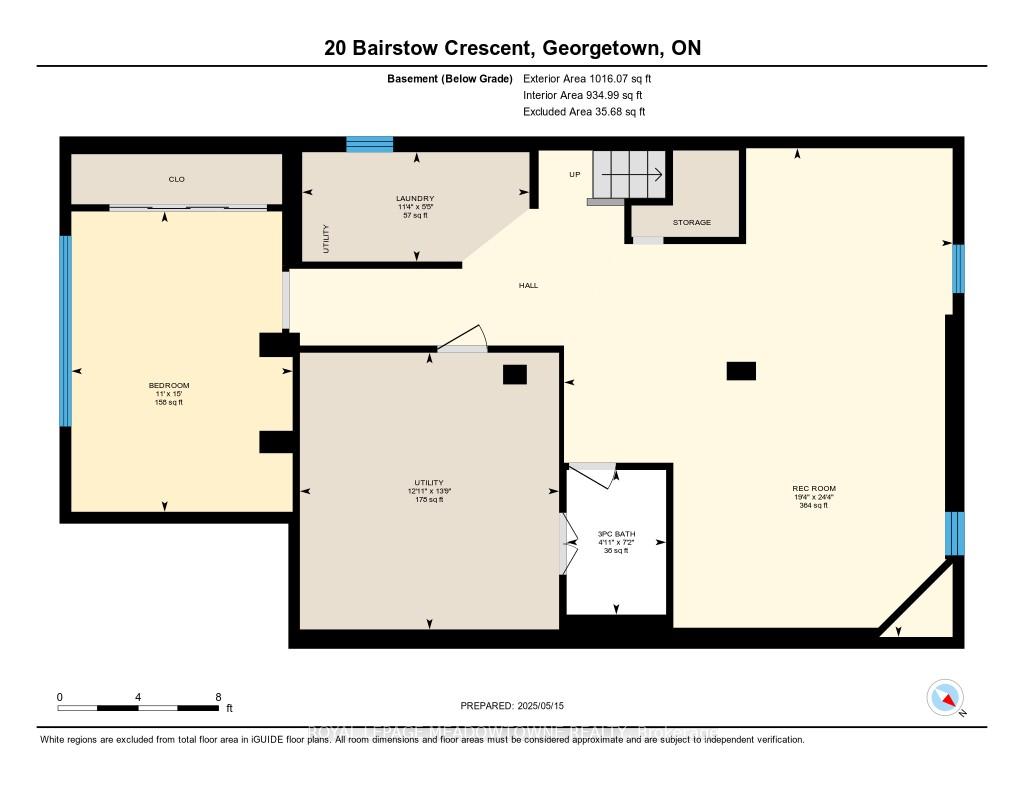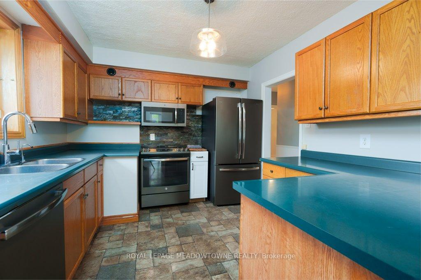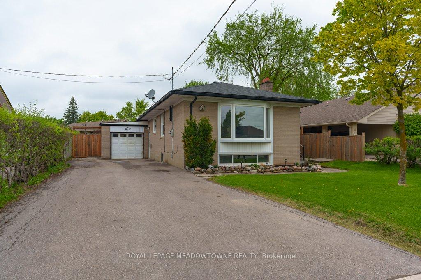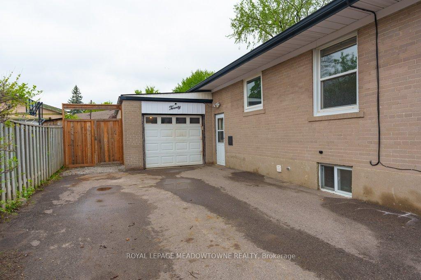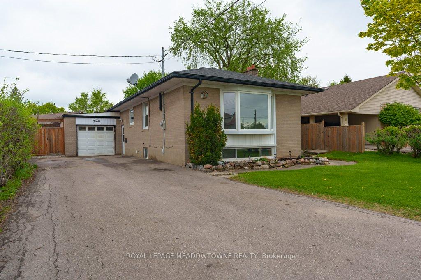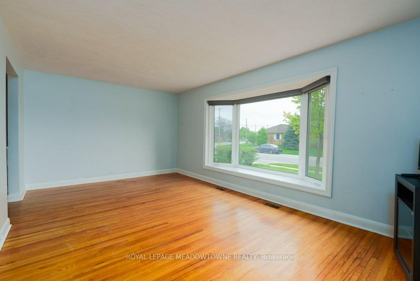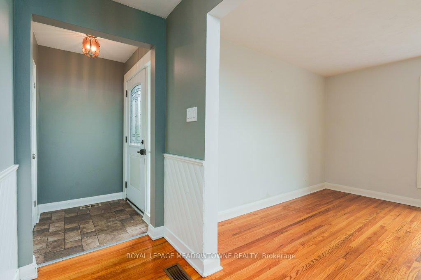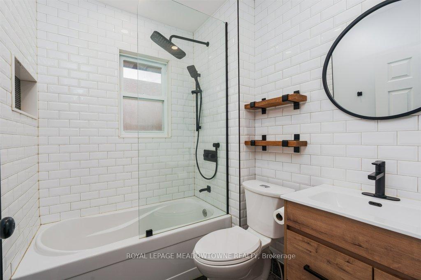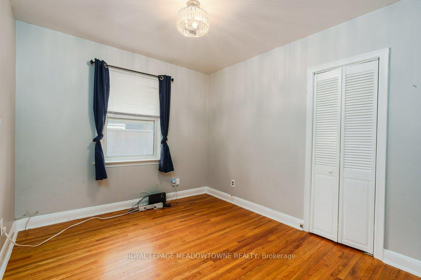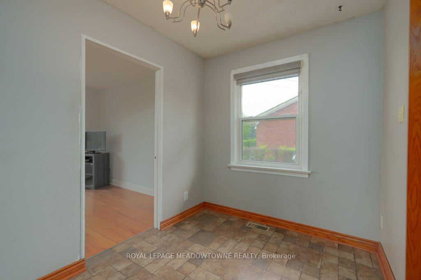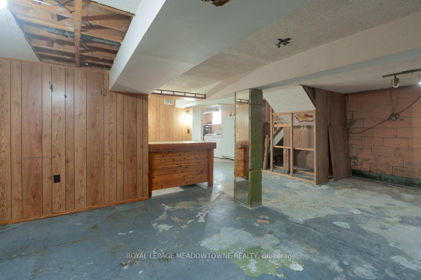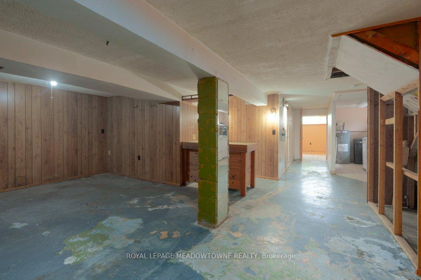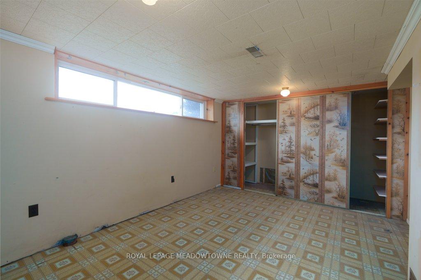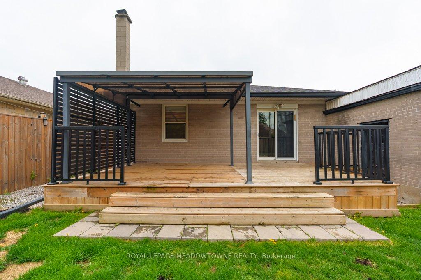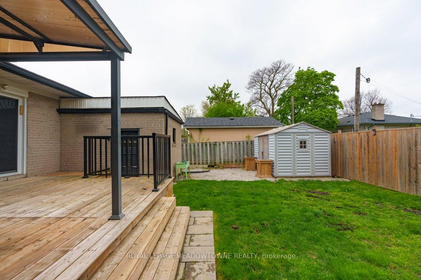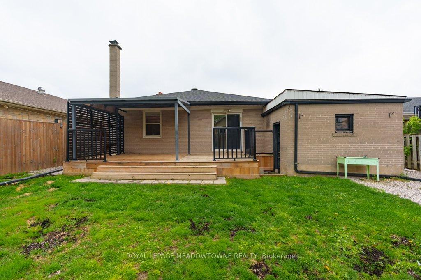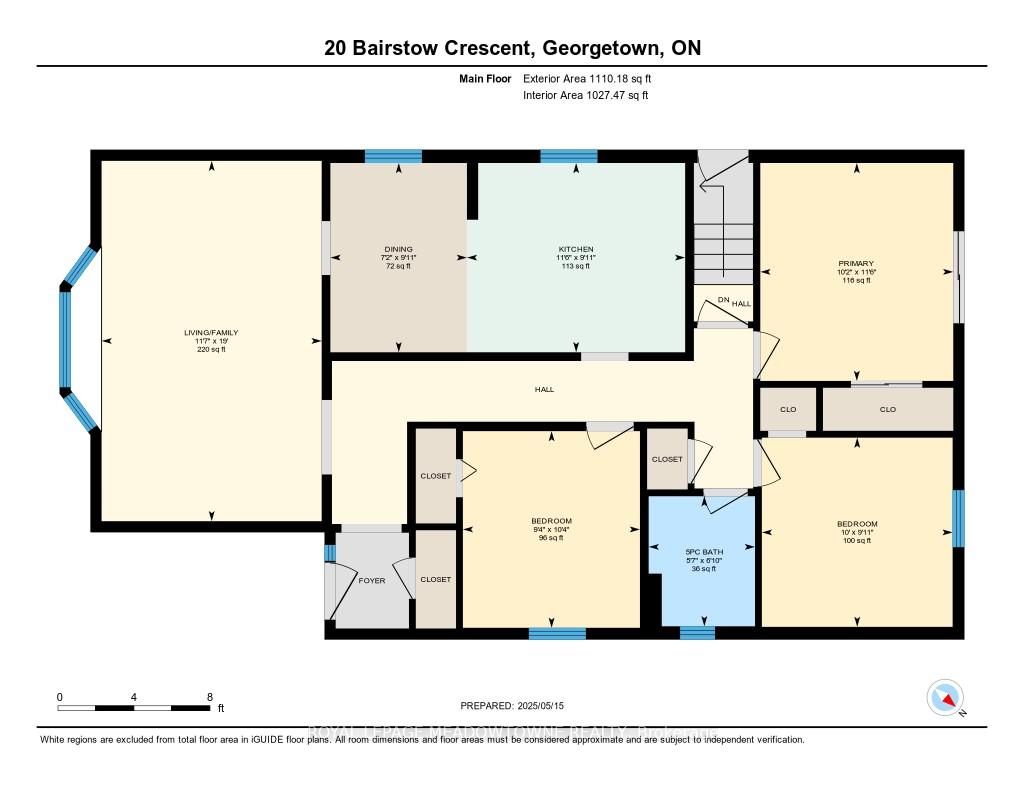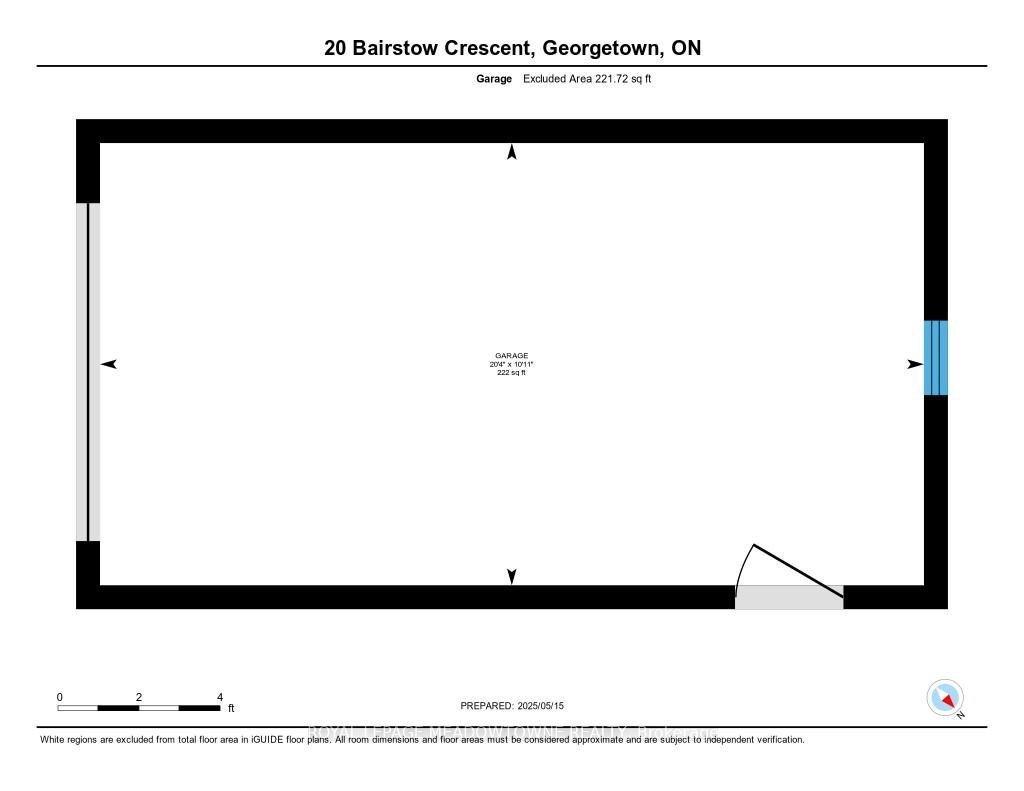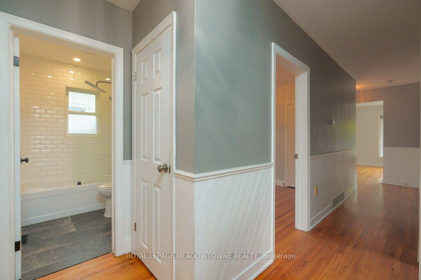$795,000
Available - For Sale
Listing ID: W12149602
20 Bairstow Cres , Halton Hills, L7G 1L8, Halton
| Located on a quiet crescent, this bungalow with 6 vehicle driveway parking plus attached garage is waiting for your design updates. Great layout & efficient floor plan with large living room boasting hardwood floors and bay window providing an abundance of natural light. Primary bedroom features hardwood floors, double closet and walkout to oversized deck with gazebo and privacy fencing. Kitchen with updated stainless steel appliances is open to dining room, renovated 4 piece bath and 2 other good sized bedrooms complete the main floor. Separate side entrance to basement provides possibility for inlaw suite or perhaps income potential. Basement is partially finished with 3 piece bath, 4th bedroom and rec room. Fabulous opportunity to purchase a detached home with garage, fenced yard on a quiet street. Great location, close to all amenities, mall and schools. Bring your design and renovation ideas and this one will shine! Shingles (approx 2018), deck, fence and main bathroom (2019). Flexible closing with quick closing available. |
| Price | $795,000 |
| Taxes: | $4490.84 |
| Assessment Year: | 2025 |
| Occupancy: | Owner |
| Address: | 20 Bairstow Cres , Halton Hills, L7G 1L8, Halton |
| Directions/Cross Streets: | Guelph/Mountainview |
| Rooms: | 6 |
| Rooms +: | 2 |
| Bedrooms: | 3 |
| Bedrooms +: | 1 |
| Family Room: | F |
| Basement: | Partially Fi, Separate Ent |
| Level/Floor | Room | Length(ft) | Width(ft) | Descriptions | |
| Room 1 | Main | Kitchen | 18.73 | 9.94 | Open Concept, B/I Dishwasher, Stainless Steel Appl |
| Room 2 | Main | Dining Ro | 7.22 | 9.09 | Open Concept |
| Room 3 | Main | Living Ro | 18.83 | 11.51 | Hardwood Floor, Bay Window |
| Room 4 | Main | Primary B | 11.41 | 10.04 | Hardwood Floor, Walk-Out, Closet |
| Room 5 | Main | Bedroom 2 | 10.04 | 10.04 | Hardwood Floor, Closet |
| Room 6 | Main | Bedroom 3 | 10.4 | 9.32 | Hardwood Floor, Closet |
| Room 7 | Basement | Bedroom 4 | 14.92 | 9.38 | Closet |
| Room 8 | Basement | Recreatio | 23.45 | 18.5 |
| Washroom Type | No. of Pieces | Level |
| Washroom Type 1 | 4 | Main |
| Washroom Type 2 | 3 | Basement |
| Washroom Type 3 | 0 | |
| Washroom Type 4 | 0 | |
| Washroom Type 5 | 0 |
| Total Area: | 0.00 |
| Property Type: | Detached |
| Style: | Bungalow |
| Exterior: | Brick |
| Garage Type: | Attached |
| Drive Parking Spaces: | 6 |
| Pool: | None |
| Other Structures: | Shed, Fence - |
| Approximatly Square Footage: | 1100-1500 |
| Property Features: | Fenced Yard |
| CAC Included: | N |
| Water Included: | N |
| Cabel TV Included: | N |
| Common Elements Included: | N |
| Heat Included: | N |
| Parking Included: | N |
| Condo Tax Included: | N |
| Building Insurance Included: | N |
| Fireplace/Stove: | N |
| Heat Type: | Forced Air |
| Central Air Conditioning: | Central Air |
| Central Vac: | Y |
| Laundry Level: | Syste |
| Ensuite Laundry: | F |
| Elevator Lift: | False |
| Sewers: | Sewer |
$
%
Years
This calculator is for demonstration purposes only. Always consult a professional
financial advisor before making personal financial decisions.
| Although the information displayed is believed to be accurate, no warranties or representations are made of any kind. |
| ROYAL LEPAGE MEADOWTOWNE REALTY |
|
|

Milad Akrami
Sales Representative
Dir:
647-678-7799
Bus:
647-678-7799
| Virtual Tour | Book Showing | Email a Friend |
Jump To:
At a Glance:
| Type: | Freehold - Detached |
| Area: | Halton |
| Municipality: | Halton Hills |
| Neighbourhood: | Georgetown |
| Style: | Bungalow |
| Tax: | $4,490.84 |
| Beds: | 3+1 |
| Baths: | 2 |
| Fireplace: | N |
| Pool: | None |
Locatin Map:
Payment Calculator:

